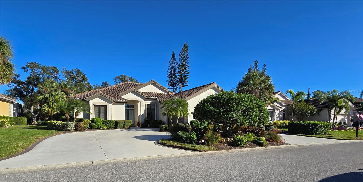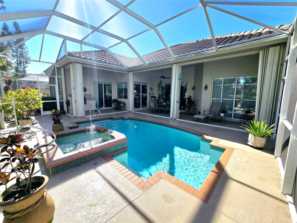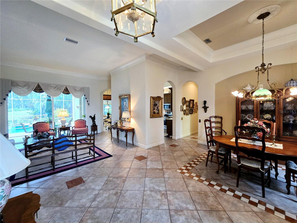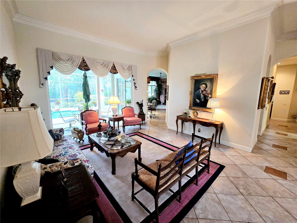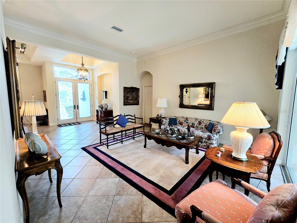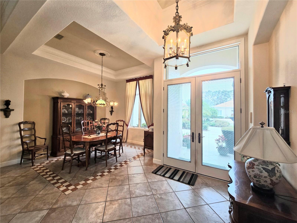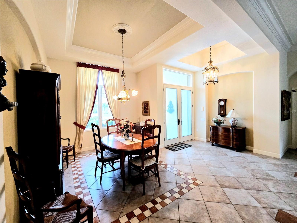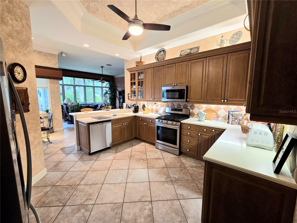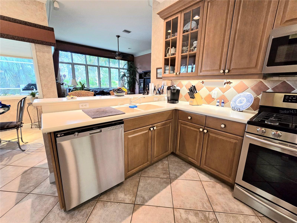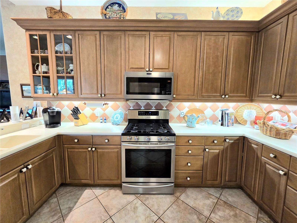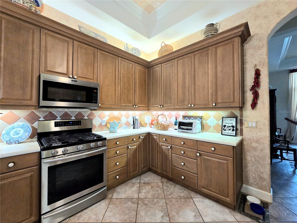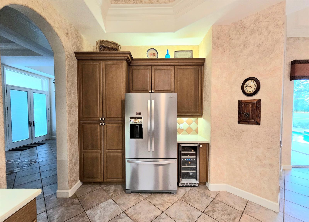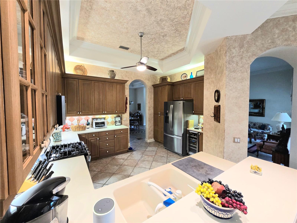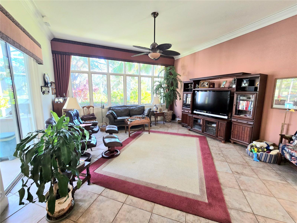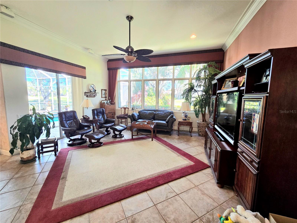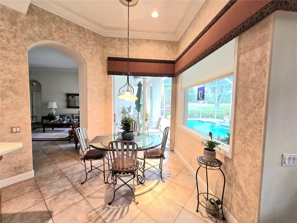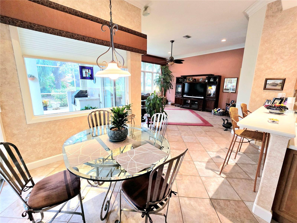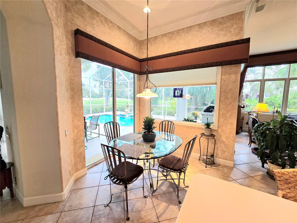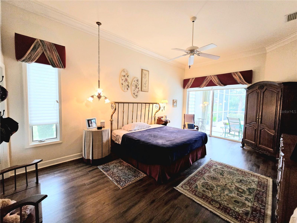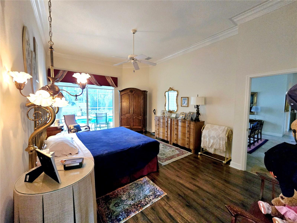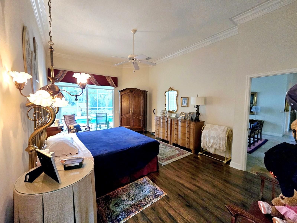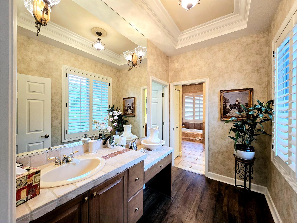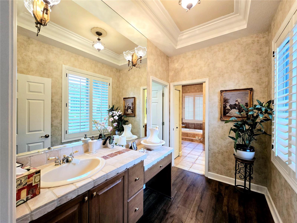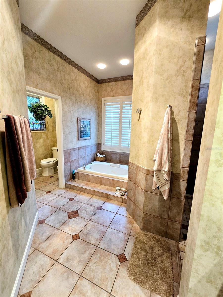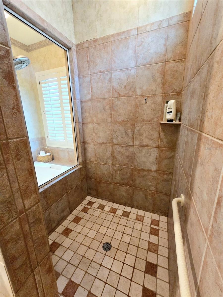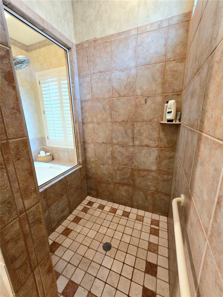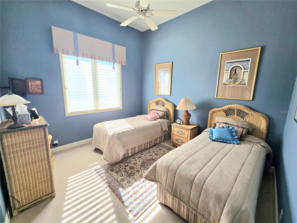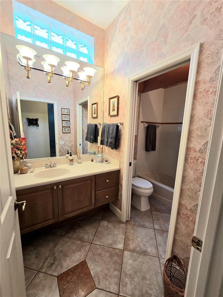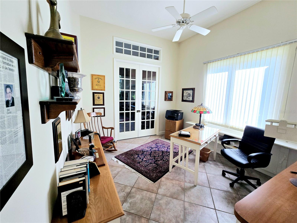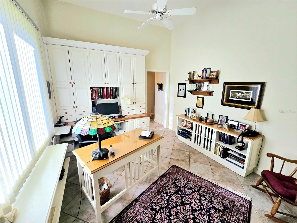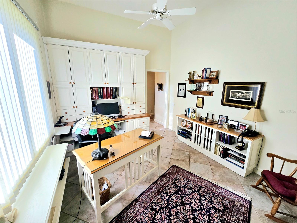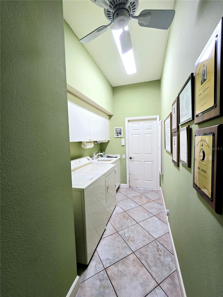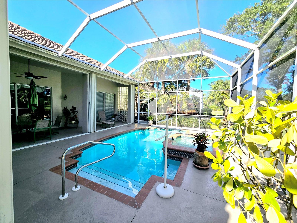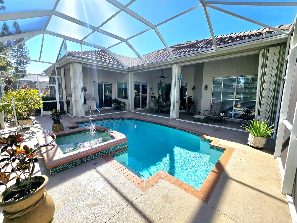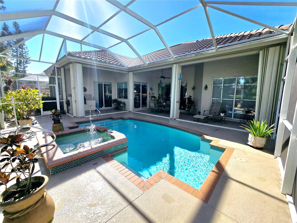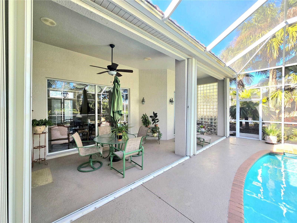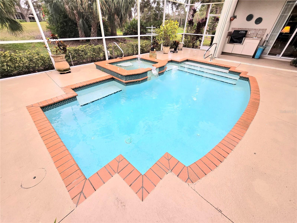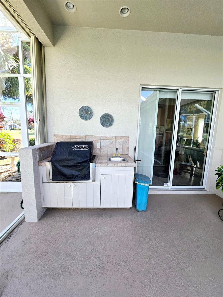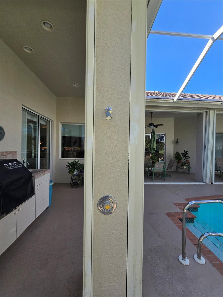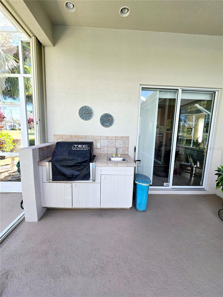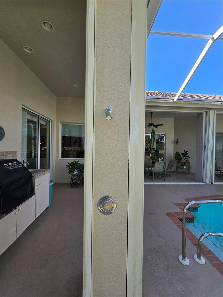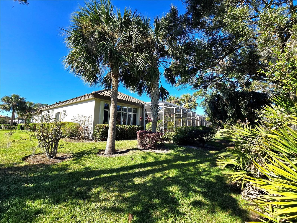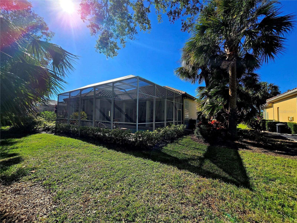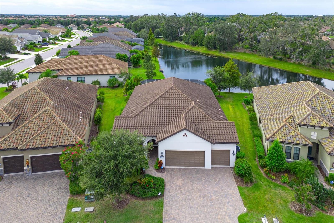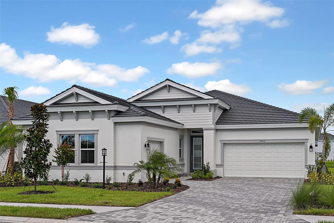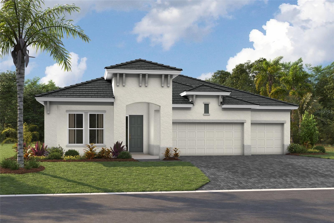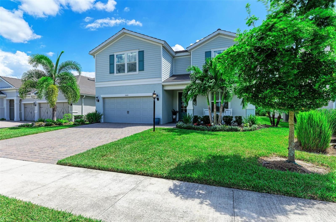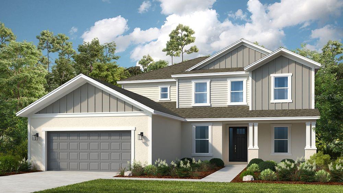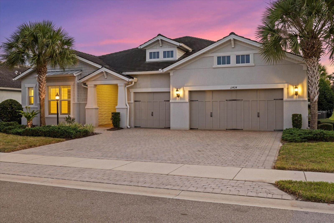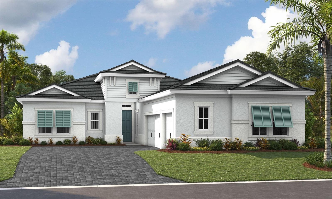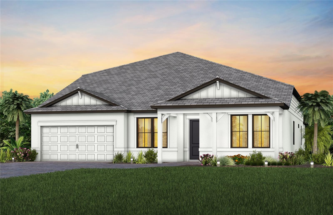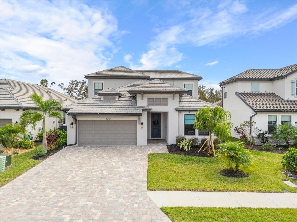5245 88th Street E, BRADENTON, FL 34211
Property Photos
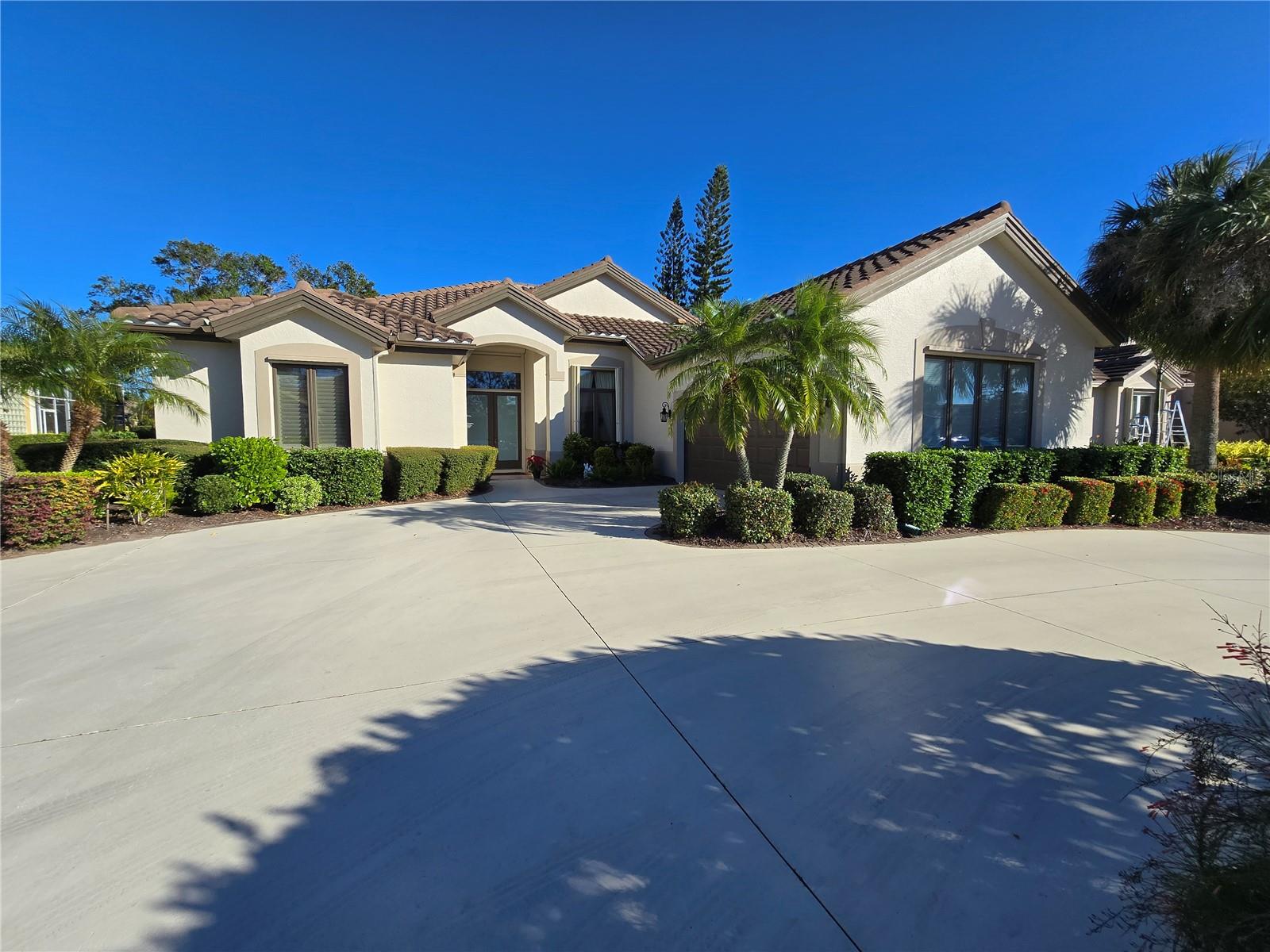
Would you like to sell your home before you purchase this one?
Priced at Only: $890,000
For more Information Call:
Address: 5245 88th Street E, BRADENTON, FL 34211
Property Location and Similar Properties
- MLS#: A4632239 ( Residential )
- Street Address: 5245 88th Street E
- Viewed: 4
- Price: $890,000
- Price sqft: $259
- Waterfront: No
- Year Built: 1997
- Bldg sqft: 3436
- Bedrooms: 3
- Total Baths: 2
- Full Baths: 2
- Garage / Parking Spaces: 2
- Days On Market: 13
- Additional Information
- Geolocation: 27.444 / -82.4472
- County: MANATEE
- City: BRADENTON
- Zipcode: 34211
- Subdivision: Rosedale 7
- Provided by: ROBERT SLACK LLC
- Contact: Chris Marion
- 352-229-1187

- DMCA Notice
-
DescriptionA Meticulously Maintained Custom Home in Rosedale Golf Community. This stunning, one owner home has been thoughtfully custom built and meticulously maintained. It was originally designed as a 3 bedroom, 2 bathroom home, but they have since turned the 3rd bedroom into a dedicated office space. Step inside to a bright, open floor plan with formal living and dining rooms and a large family room for everyday gatherings. The breakfast nook is just off the kitchen and provides panoramic views of the lush, private backyard with an inground pool and spaperfect for relaxation and entertaining. With an abundance of windows that allow natural light to flood every room, this home features Hunter Douglas blinds throughout! The kitchen is a chefs dream, offering a large space with an abundance of 42" cabinets and extensive counter space. It features newer appliances, including a gas stove, microwave, dishwasher, as well as a brand new refrigerator. A charming coffee bar with a wine cooler adds a touch of luxury, making it a perfect spot to start your day or entertain guests. The master suite is generously sized with views of the pool offering a tranquil retreat with an expansive ensuite bathroom with a large walk in shower, his and her vanities, a soaking tub, and a large walk in closet with built ins. Additional highlights include a large laundry room with sink and cabinets, an extended garage for extra storage, and a range of premium upgrades: a tankless hot water heater, a whole house water filtration system, a Generac whole home generator, central vacuum, and permanent hurricane pull down and slide shutters around the exterior of the home. The outdoor living space is equally impressive, featuring a screened in lanai with a pool, spa, and outdoor kitchen. The kitchen includes a gas grill, and sink with hot & cold water, and for the ultimate convenience an outdoor shower with both hot & cold water for rinsing off before or after a swim. There is a generous covered lanai space for an outdoor table while entertaining The screened lanai overlooks the golf course and is surrounded by lush landscaping, offering the perfect balance of privacy and scenic views. The homes exterior is just as impressive, with a circle driveway and well established landscaping you'll love. The property is also equipped with a security system for peace of mind. This is a rare opportunity to own a custom home in a beautifully established Giolf community with a 24 hour gate guard. The Rosedale community combines comfort, luxury, and security in a highly desirable location.
Payment Calculator
- Principal & Interest -
- Property Tax $
- Home Insurance $
- HOA Fees $
- Monthly -
Features
Building and Construction
- Covered Spaces: 0.00
- Exterior Features: Hurricane Shutters, Irrigation System, Outdoor Grill, Outdoor Kitchen, Outdoor Shower, Private Mailbox, Sliding Doors
- Flooring: Carpet, Ceramic Tile
- Living Area: 2488.00
- Roof: Tile
Garage and Parking
- Garage Spaces: 2.00
Eco-Communities
- Pool Features: Heated, In Ground
- Water Source: None
Utilities
- Carport Spaces: 0.00
- Cooling: Central Air
- Heating: Electric, Natural Gas
- Sewer: Public Sewer
- Utilities: Cable Available, Natural Gas Available, Sewer Connected, Water Connected
Finance and Tax Information
- Home Owners Association Fee Includes: Guard - 24 Hour, Cable TV, Common Area Taxes, Insurance, Internet, Private Road
- Home Owners Association Fee: 0.00
- Net Operating Income: 0.00
- Tax Year: 2023
Other Features
- Appliances: Dishwasher, Disposal, Dryer, Microwave, Range, Refrigerator, Washer, Wine Refrigerator
- Association Name: Christine
- Association Phone: 941.348.2912
- Country: US
- Interior Features: Built-in Features, Ceiling Fans(s), Central Vaccum, Crown Molding, High Ceilings, Primary Bedroom Main Floor, Solid Surface Counters, Split Bedroom, Stone Counters, Thermostat, Tray Ceiling(s), Walk-In Closet(s), Window Treatments
- Legal Description: LOT A-41 ROSEDALE 7 A GOLF & TENNIS CLUB COMMUNITY PI#17308.2635/9
- Levels: One
- Area Major: 34211 - Bradenton/Lakewood Ranch Area
- Occupant Type: Owner
- Parcel Number: 1730826359
- Zoning Code: PDR/WPE
Similar Properties
Nearby Subdivisions
Arbor Grande
Avalon Woods
Avaunce
Bridgewater Ph I At Lakewood R
Bridgewater Ph Ii At Lakewood
Bridgewater Ph Iii At Lakewood
Central Park Ph B1
Central Park Subphase A1a
Central Park Subphase A1b
Central Park Subphase A2a
Central Park Subphase B2a B2c
Central Park Subphase B2b
Central Park Subphase D1aa
Central Park Subphase D1ba D2
Central Park Subphase D1bb D2a
Central Park Subphase G1c
Cresswind Ph I Subph A B
Cresswind Ph Ii Subph A B C
Cresswind Ph Iii
Eagle Trace
Eagle Trace Ph Iic
Eagle Trace Ph Iiib
Grand Oaks At Panther Ridge
Harmony At Lakewood Ranch Ph I
Indigo Ph Ii Iii
Indigo Ph Iv V
Indigo Ph Vi Subphase 6a 6b 6
Indigo Ph Vii Subphase 7a 7b
Indigo Ph Viii Subph 8a 8b 8c
Lakewood Ranch
Lakewood Ranch Solera Ph Ia I
Lakewood Ranch Solera Ph Ic I
Lorraine Lakes
Lorraine Lakes Ph I
Lorraine Lakes Ph Iia
Lorraine Lakes Ph Iib1 Iib2
Lorraine Lakes Ph Iib3 Iic
Mallory Park Ph I A C E
Mallory Park Ph I D Ph Ii A
Mallory Park Ph Ii Subph C D
Maple Grove Estates
Not Applicable
Palisades Ph I
Panther Ridge
Park East At Azario
Park East At Azario Ph I Subph
Polo Run
Polo Run Ph Ia Ib
Polo Run Ph Iia Iib
Polo Run Ph Iic Iid Iie
Pomello Park
Rolling Acres
Rosedale
Rosedale 1
Rosedale 2
Rosedale 5
Rosedale 7
Rosedale 8 Westbury Lakes
Rosedale Add Ph I
Rosedale Add Ph Ii
Rosedale Highlands Ph A
Rosedale Highlands Subphase B
Rosedale Highlands Subphase C
Rosedale Highlands Subphase D
Sapphire Point
Sapphire Point Ph I Ii Subph
Sapphire Point Ph Iiia
Serenity Creek
Serenity Creek Rep Of Tr N
Solera At Lakewood Ranch
Solera At Lakewood Ranch Ph Ii
Star Farms
Star Farms At Lakewood Ranch
Star Farms Ph Iiv
Star Farms Ph Iv Subph D E
Sweetwater At Lakewood Ranch P
Sweetwater In Lakewood Ranch
Sweetwater Villas At Lakewood
Waterbury Tracts Continued
Woodleaf Hammock Ph I



