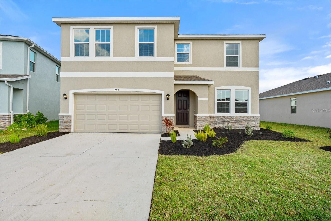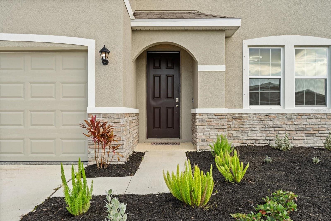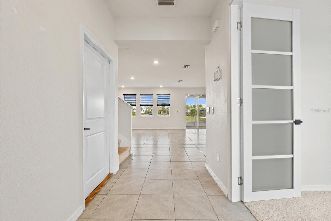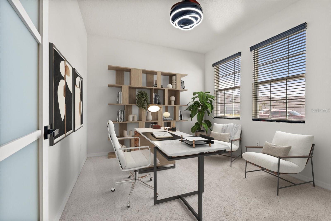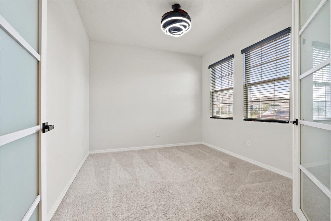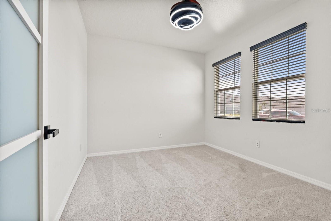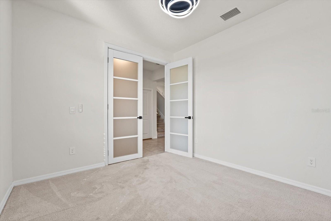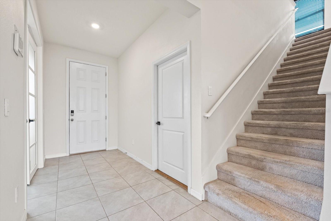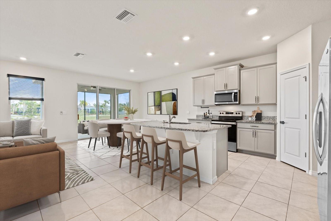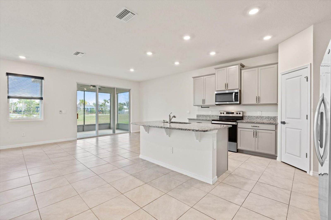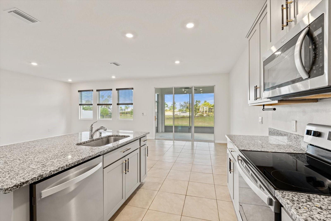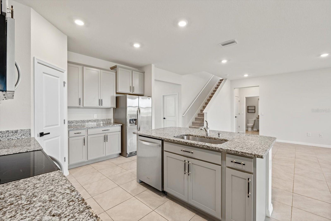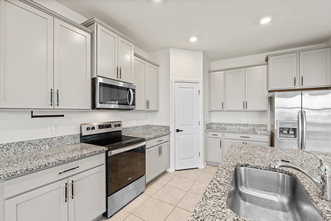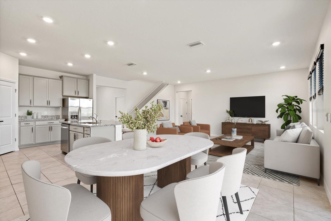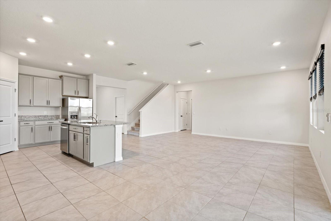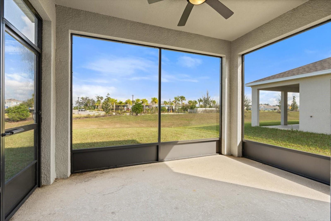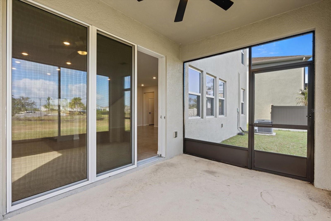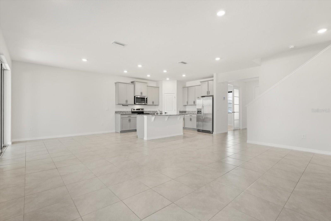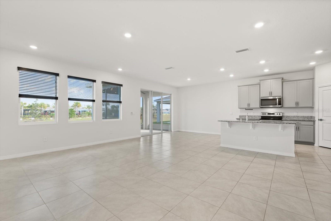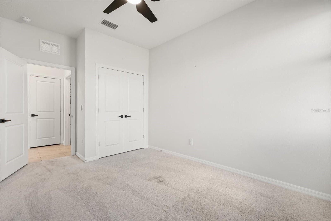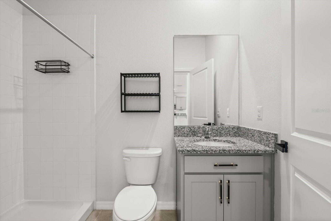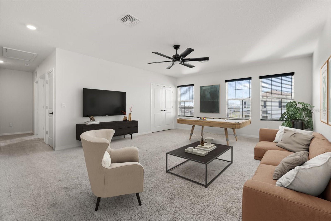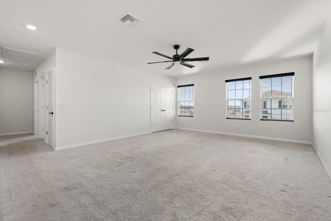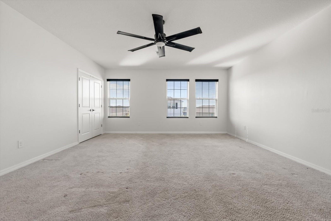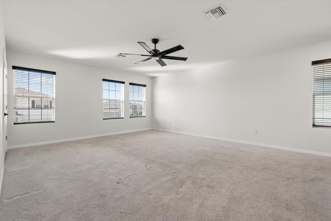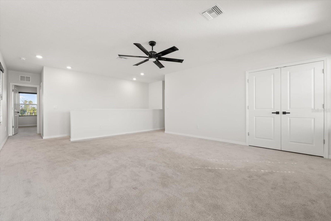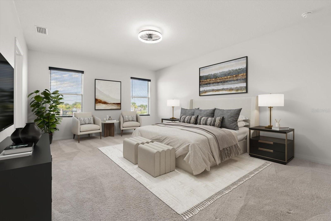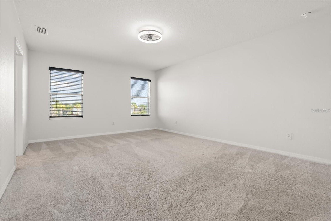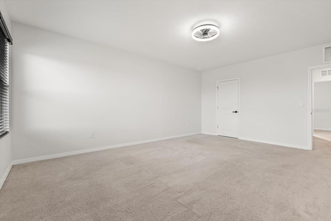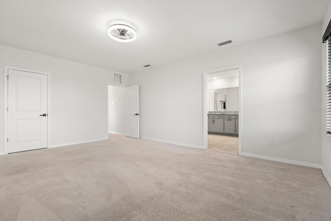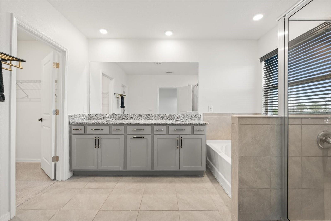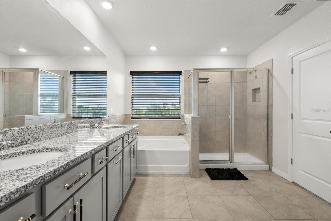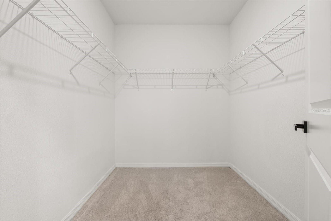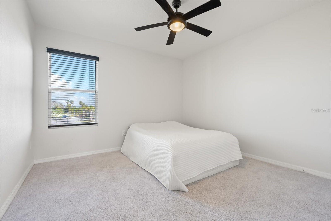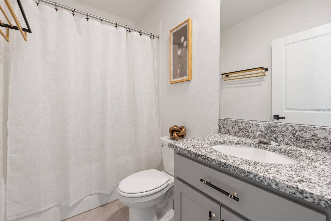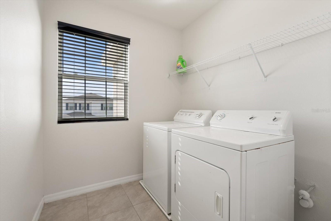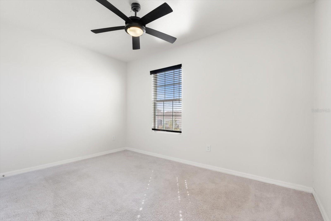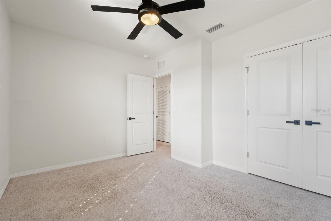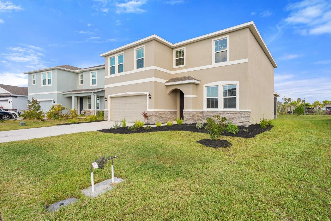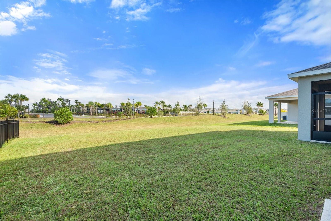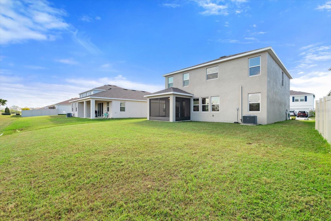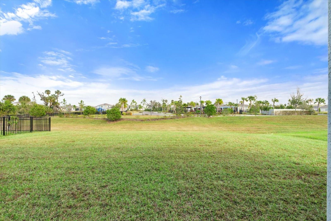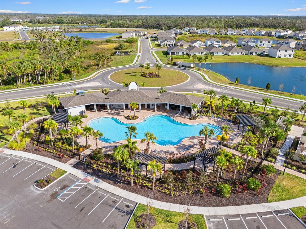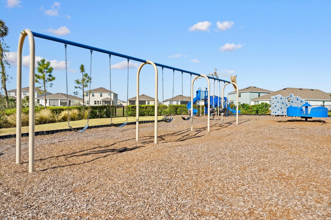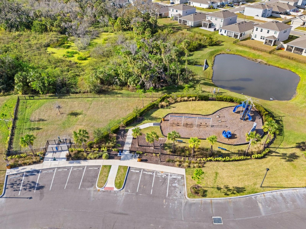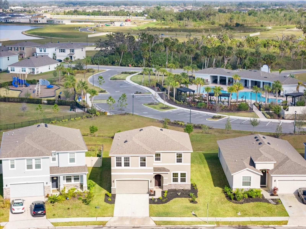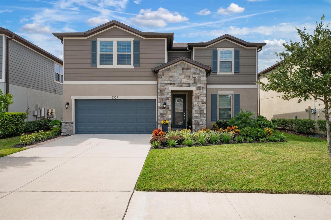5316 Rocky Coast Place, PALMETTO, FL 34221
Property Photos
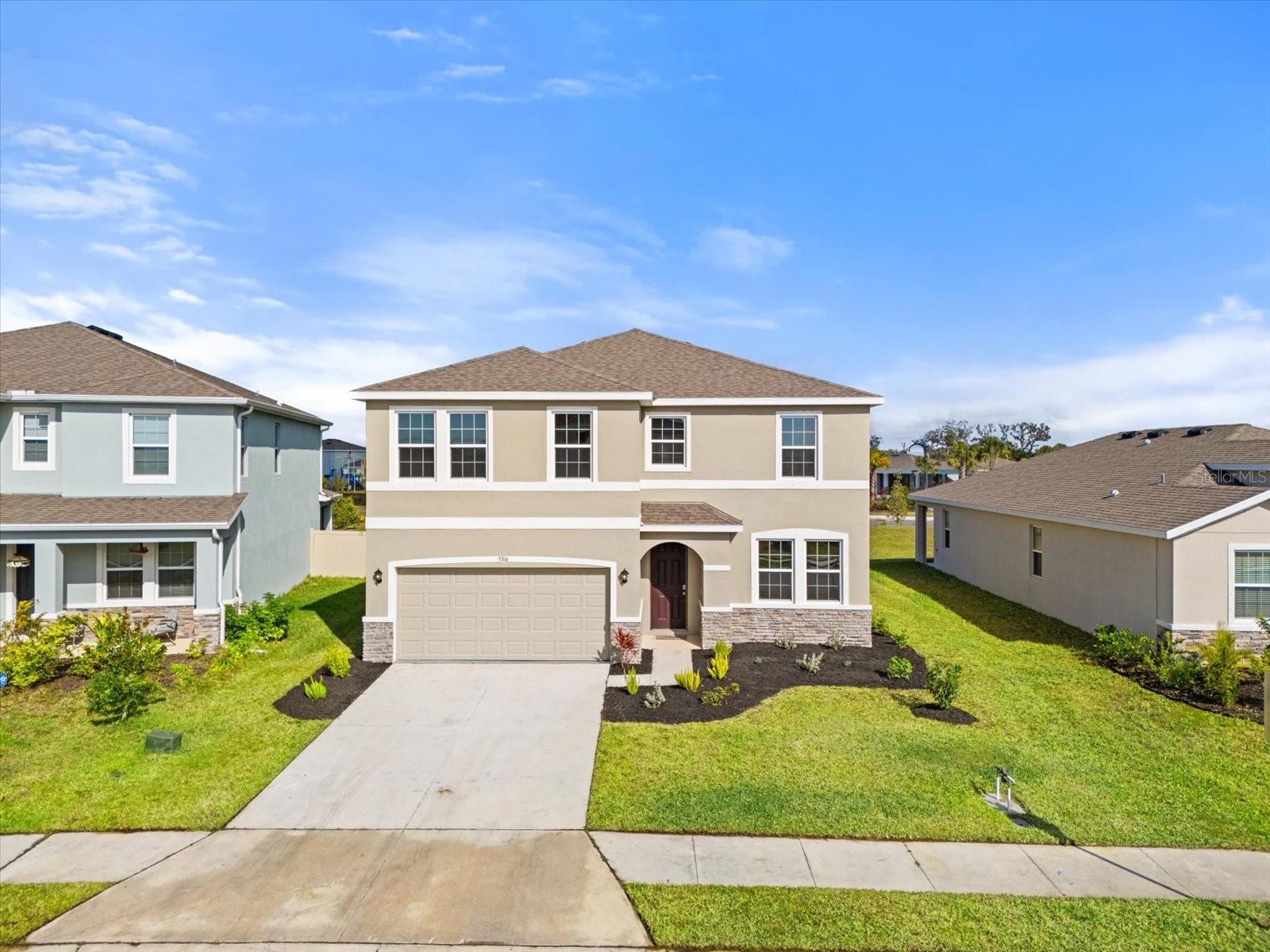
Would you like to sell your home before you purchase this one?
Priced at Only: $439,900
For more Information Call:
Address: 5316 Rocky Coast Place, PALMETTO, FL 34221
Property Location and Similar Properties
- MLS#: A4632783 ( Residential )
- Street Address: 5316 Rocky Coast Place
- Viewed: 8
- Price: $439,900
- Price sqft: $133
- Waterfront: No
- Year Built: 2022
- Bldg sqft: 3312
- Bedrooms: 4
- Total Baths: 3
- Full Baths: 3
- Garage / Parking Spaces: 2
- Days On Market: 11
- Additional Information
- Geolocation: 27.5605 / -82.5213
- County: MANATEE
- City: PALMETTO
- Zipcode: 34221
- Subdivision: Silverstone North Ph Ia Ib
- Elementary School: James Tillman Elementary
- Middle School: Buffalo Creek Middle
- High School: Palmetto High
- Provided by: KELLER WILLIAMS REALTY SELECT
- Contact: Kate Germinal
- 941-556-0500

- DMCA Notice
-
DescriptionOne or more photo(s) has been virtually staged. $20,000 SELLER INCENTIVES to take off the price of the home, buy down your rate, cover closing costs or all three!!! This is an opportunity you dont want to missPRICED TO SELL and better than a new build! With 4 bedrooms, a DEN, and a LOFT, this home has everything you need and more. Skip the builder fees and enjoy a variety of UPGRADES that make this home truly special. From the screened in PATIO to the wood blinds throughout, the EPOXY flooring in the garage, ceiling fans in every room, and custom French doors in the downstairs den/office all add to the charm that does not come with new build homes! Plus, the upgraded black door handles and hardware on all cabinets give the home a modern, polished feel. When you step through the front door, you'll be immediately impressed by the tall ceilings and the natural light that pours in, highlighting the open concept layout. To the right, is a spacious denperfect as an office or playroom The kitchen is a true highlight with granite countertops and stainless steel appliances, offering a seamless flow into the living and dining areas. Whether you're relaxing with family or entertaining friends, the open layout, with easy access to the back patio, makes everyday living a breeze. Downstairs also features a full bathroom and a bedroom, providing convenience and flexibility for guest. As you head upstairs, the tall ceilings continue, and you're greeted by a generous loft space, ideal for a second living area, playroom, or office. One bedroom and a full bathroom are to the right, while the large laundry room (with WASHER & DRYER INCLUDED) sits further down the hall. Across from the laundry, you'll find another bedroom and the master suite. The master is a true retreat, with a spacious bathroom that includes a separate tub, a walk in shower, double sinks, and a huge walk in closet. Conveniently located with easy access to I 75, this home is just minutes from Ellenton Premium Outlets and the area's world class beaches. DON'T WAITschedule your tour today before this incredible offer is gone!
Payment Calculator
- Principal & Interest -
- Property Tax $
- Home Insurance $
- HOA Fees $
- Monthly -
Features
Building and Construction
- Builder Model: Coral
- Builder Name: D.R. Horton
- Covered Spaces: 0.00
- Exterior Features: Hurricane Shutters, Irrigation System, Sidewalk, Sliding Doors
- Flooring: Carpet, Tile
- Living Area: 2728.00
- Roof: Shingle
Property Information
- Property Condition: Completed
Land Information
- Lot Features: Sidewalk
School Information
- High School: Palmetto High
- Middle School: Buffalo Creek Middle
- School Elementary: James Tillman Elementary
Garage and Parking
- Garage Spaces: 2.00
Eco-Communities
- Pool Features: In Ground
- Water Source: Public
Utilities
- Carport Spaces: 0.00
- Cooling: Central Air
- Heating: Central
- Pets Allowed: Yes
- Sewer: Public Sewer
- Utilities: Cable Connected, Electricity Connected, Public, Sewer Connected, Water Connected
Finance and Tax Information
- Home Owners Association Fee: 114.68
- Net Operating Income: 0.00
- Tax Year: 2024
Other Features
- Appliances: Dishwasher, Disposal, Dryer, Electric Water Heater, Microwave, Range, Refrigerator, Washer
- Association Name: Access Management
- Association Phone: 813-230-7356
- Country: US
- Interior Features: Ceiling Fans(s), High Ceilings, Open Floorplan, PrimaryBedroom Upstairs, Thermostat, Window Treatments
- Legal Description: LOT 135, SILVERSTONE NORTH PH IA & IB PI #7169.1175/9
- Levels: Two
- Area Major: 34221 - Palmetto/Rubonia
- Occupant Type: Vacant
- Parcel Number: 716911759
- View: Pool
- Zoning Code: RES
Similar Properties
Nearby Subdivisions
1050 N 14 Of 153417
1400 Erie Rdmendozamocassin Wa
A R Anthonys Sub Of Pt Sec1423
Amanda Lee Add
Arbor Creek
Artisan Lakes Eaves Bend Ph I
Artisan Lakes Eaves Bend Ph Ii
Bahia Vista
Bay View Park Rev
Bayou Estates North Iia Iib
Bayou Estates North Iic
Bayou Estates South
Crystal Lakes
Crystal Lakes Ii
Cypress Pond Estates
East Palmetto
East5 Palmetto
Eaves Bend At Artisan Lakes
Edgewood Park
Fairway Oaks Ph I Ii Iii
Fairways At Imperial Lakewoods
Fosters Creek
Fresh Meadows
Fresh Meadows Ph I
Gillett Rd
Gillette Grove
Gillette Grove Sub
Gulf Bay Estates Blocks 1a 1
H W Harrison
Harrison Indust Resubdivided
Heather Glen Ph
Heather Glen Ph I
Heron Creek
Heron Creek Ph I
Imperial Lakes Estates
Imperial Lakes Residential
Island At Riviera Dunes
Jackson Crossing
Jackson Crossings Ph I
Jackson Xing Ph Ii
Lake Park
Lake View Acres
Lincoln Manor
Mandarin Grove
Marlee Acres
Muellers
Northshore At Riviera Dunes Ph
Northwood Park
Oak Trail
Oak View Ph I
Oak View Ph Ii
Oak View Ph Iii
Oakhurst Rev Por
Old Mill Preserve
Old Mill Preserve Ph Ii
Old Mill Preserve Phase 2
Palm Lake Estates
Palmetto Estates
Palmetto Gardens Rev
Palmetto Heights
Palmetto Point
Palmetto Point Add
Palmetto Skyway Rep
Parkside
Peninsula At Riviera Dunes
Plum Acres
Pravela
R F Willis Of Memphis
Regency Oaks Ph I
Regency Oaks Preserve
Roy Family Ranches
Sanctuary Cove
Sheffield Glenn
Shell Beach Add
Silverstone North
Silverstone North Ph Ia Ib
Silverstone North Ph Ic Id
Silverstone North Ph Iia Iib
Skyway Village Estates Coop
Snead Island
Snead Island Estates West Ph 1
Snead Island Holly
Spanish Point
Stonegate Preserve
Sugar Mill Lakes Ph 1
Sugar Mill Lakes Ph Ii Iii
Swan Estates
Sylvan Oaks
Terra Ceia Bay Estates
Terra Ceia Bay North
Terra Ceia Manor A Co Op
The Cove At Terra Ceia Bay Vil
Trevesta
Trevesta Ph Ia
Trevesta Ph Iiia
Trevesta Ph Iiic Iiid
Villages Of Thousand Oaks Vill
Villas At Oak Bend
Washington Gardens
Washington Park
Waterford Court
Waterford Ph I Iii Rep
Waterford Ph Ia Ii Iia
Whitney Meadows
Willis Add To Palmetto Continu
Willow Hammock Ph 1a 1b
Willow Walk Ph Ia
Willow Walk Ph Ib
Willow Walk Ph Iiaiibiid
Willow Walk Ph Iic
Woodlawn Lakes
Woodlawn Lakes Second Add
Woods Of Moccasin Wallow Ph I



