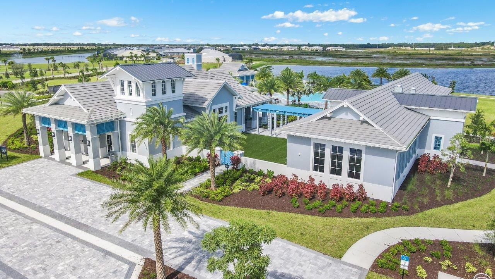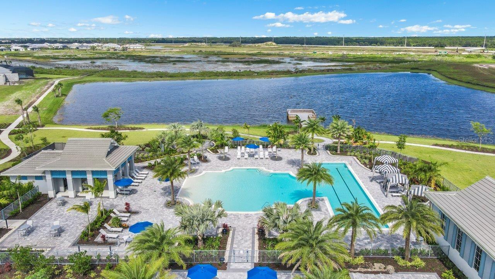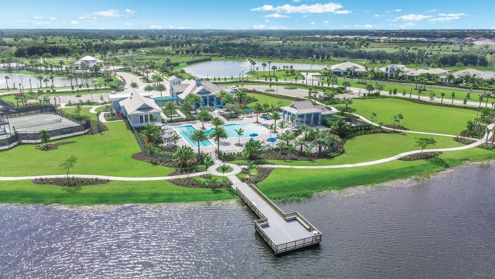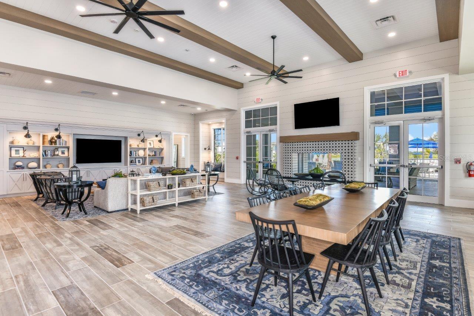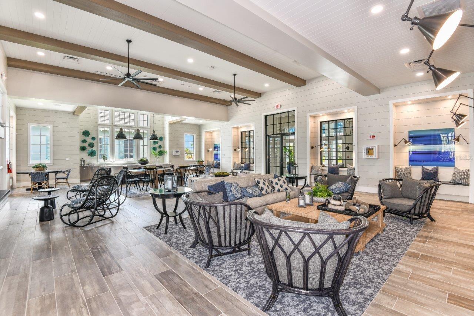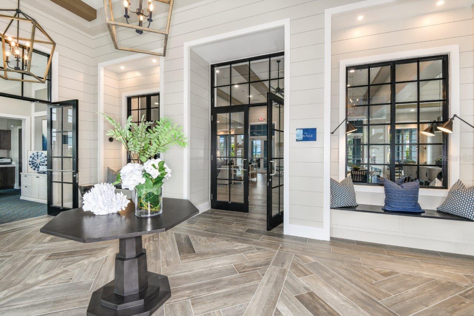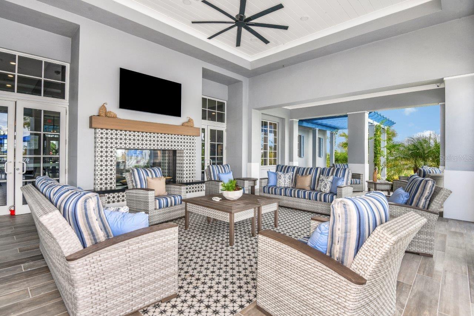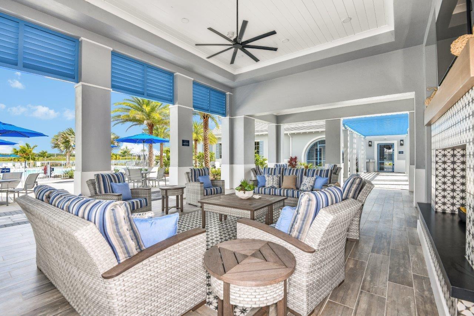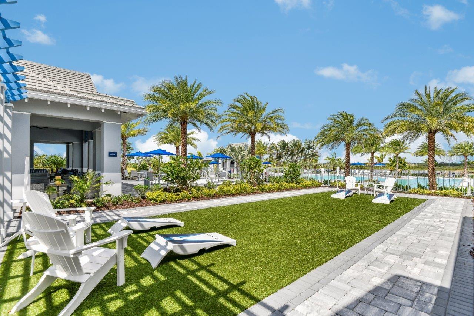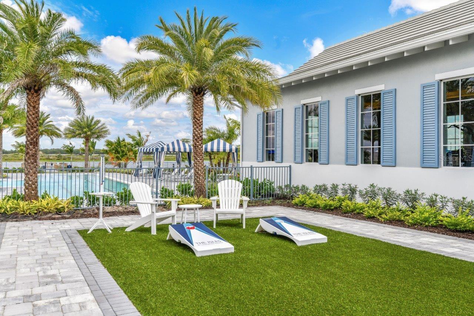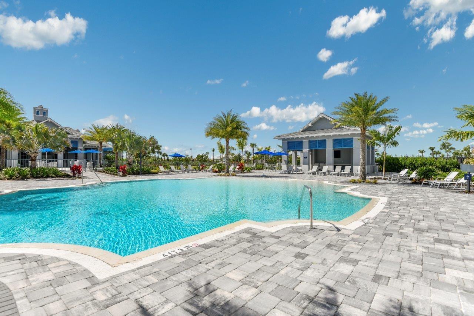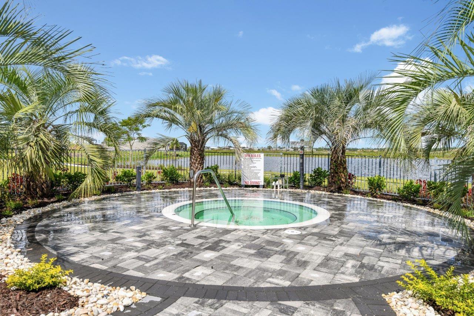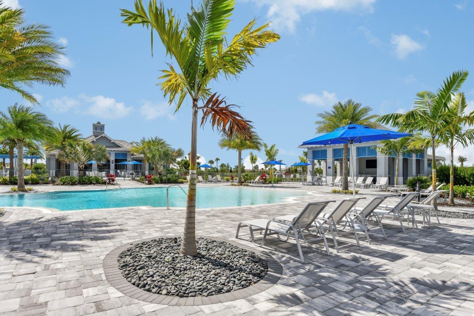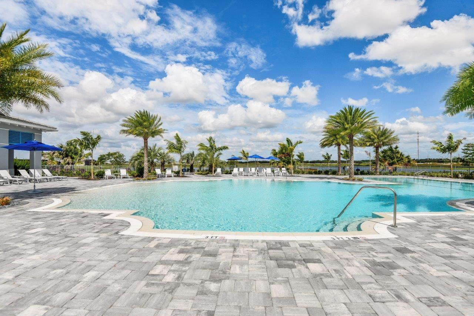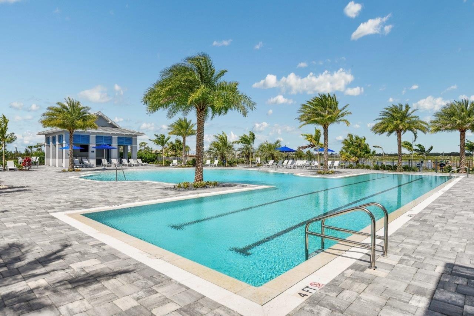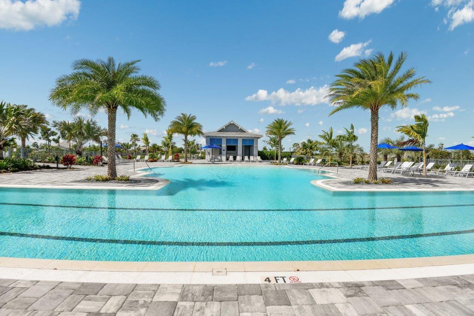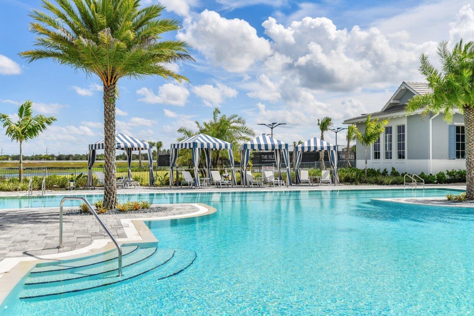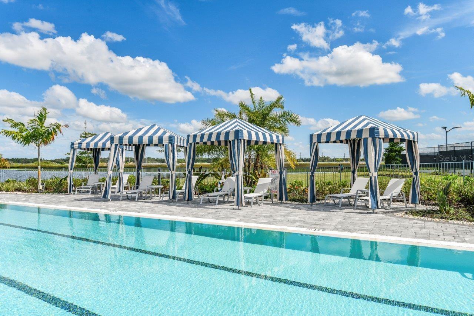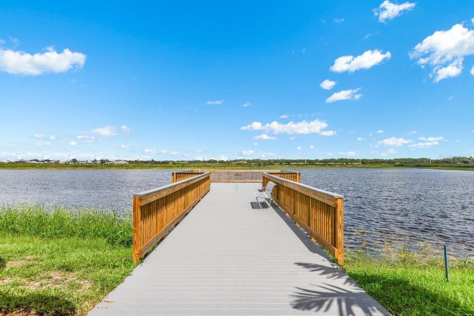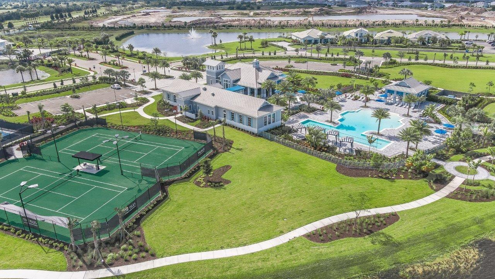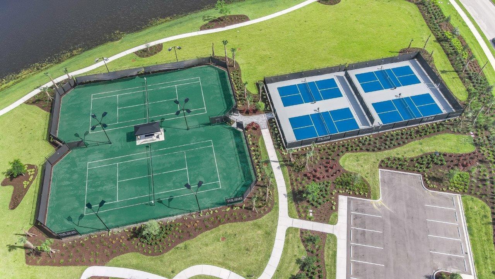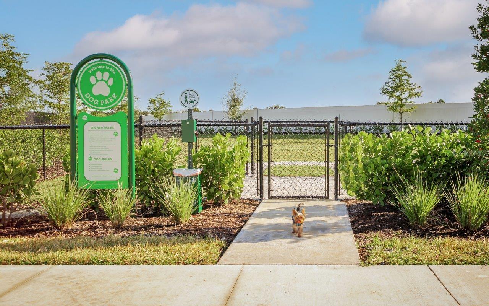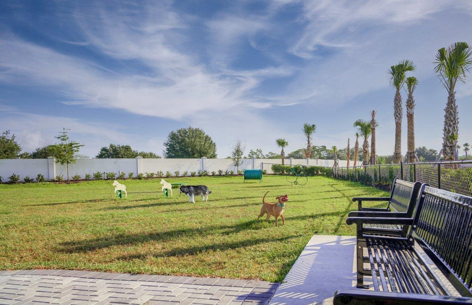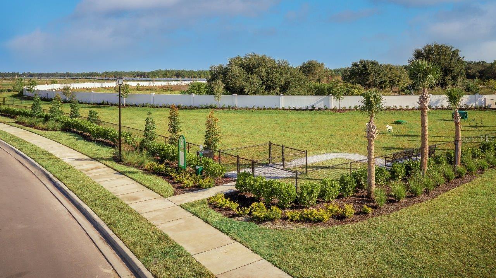8035 Redonda Loop, BRADENTON, FL 34202
Property Photos
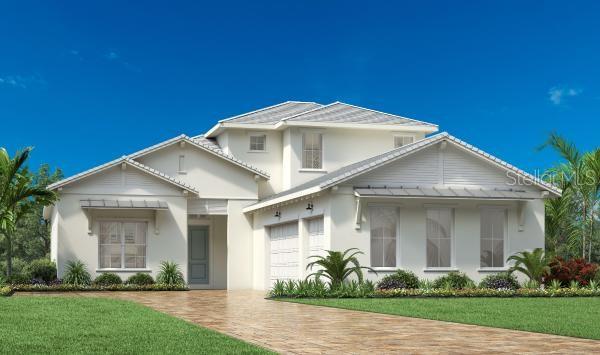
Would you like to sell your home before you purchase this one?
Priced at Only: $1,249,900
For more Information Call:
Address: 8035 Redonda Loop, BRADENTON, FL 34202
Property Location and Similar Properties
- MLS#: A4632931 ( Residential )
- Street Address: 8035 Redonda Loop
- Viewed: 23
- Price: $1,249,900
- Price sqft: $278
- Waterfront: No
- Year Built: 2023
- Bldg sqft: 4489
- Bedrooms: 3
- Total Baths: 5
- Full Baths: 4
- 1/2 Baths: 1
- Garage / Parking Spaces: 3
- Days On Market: 30
- Additional Information
- Geolocation: 27.3925 / -82.3563
- County: MANATEE
- City: BRADENTON
- Zipcode: 34202
- Subdivision: Isles At Lakewood Ranch Ph Ii
- Elementary School: Robert E Willis
- Middle School: Nolan
- High School: Lakewood Ranch
- Provided by: TAMPA TBI REALTY LLC
- Contact: Jordan Makowski
- 941-279-4055

- DMCA Notice
-
DescriptionUnder Construction. Check out this beautifully crafted home with well appointed interior finishes. Overlooking the water and desirable covered deck is the well equipped kitchen, enhanced by a divine center island with breakfast bar and a walk in pantry. Roomy secondary bedrooms each have their own sizable closet and en suite bathroom. Expand your living space with the second floor loft that is perfectly designed to fit your lifestyle. Multi panel, 90 degree sliding doors and a luxury outdoor kitchen enhance your outdoor experience as you enjoy your water views. A spacious gourmet kitchen opens to the dining area, great room, and covered lanai. The impressive primary bedroom suite includes a spacious walk in closet and a luxurious primary bathroom with a private water closet, expansive shower, double vanity, and large linen closet. This home includes two additional bedrooms, three full bathrooms, a loft, and a spacious laundry room. A wide array of community amenities are located nearby. Be the first to see this gorgeous home in person by scheduling an appointment today!
Payment Calculator
- Principal & Interest -
- Property Tax $
- Home Insurance $
- HOA Fees $
- Monthly -
Features
Building and Construction
- Builder Model: Avery Elite Caribbean
- Builder Name: James David Moore
- Covered Spaces: 0.00
- Exterior Features: Irrigation System, Sidewalk, Sliding Doors
- Flooring: Tile
- Living Area: 3188.00
- Roof: Tile
Property Information
- Property Condition: Under Construction
Land Information
- Lot Features: Landscaped, Paved
School Information
- High School: Lakewood Ranch High
- Middle School: Nolan Middle
- School Elementary: Robert E Willis Elementary
Garage and Parking
- Garage Spaces: 3.00
Eco-Communities
- Water Source: Public
Utilities
- Carport Spaces: 0.00
- Cooling: Central Air
- Heating: Central
- Pets Allowed: Yes
- Sewer: Public Sewer
- Utilities: Cable Available, Electricity Connected, Natural Gas Connected, Sewer Connected, Water Connected
Amenities
- Association Amenities: Clubhouse, Fence Restrictions, Fitness Center, Gated, Pickleball Court(s), Playground, Pool, Recreation Facilities, Spa/Hot Tub, Tennis Court(s)
Finance and Tax Information
- Home Owners Association Fee Includes: Pool, Maintenance Grounds, Recreational Facilities
- Home Owners Association Fee: 1305.00
- Net Operating Income: 0.00
- Tax Year: 2023
Other Features
- Appliances: Built-In Oven, Cooktop, Dishwasher, Disposal, Microwave, Range Hood, Tankless Water Heater
- Association Name: FirstService Residential / Todd Vance
- Country: US
- Furnished: Unfurnished
- Interior Features: Pest Guard System, Primary Bedroom Main Floor, Tray Ceiling(s), Walk-In Closet(s)
- Legal Description: LOT 277, ISLES AT LAKEWOOD RANCH PH II PI #5890.1630/9
- Levels: Two
- Area Major: 34202 - Bradenton/Lakewood Ranch/Lakewood Rch
- Occupant Type: Vacant
- Parcel Number: 589016309
- Style: Coastal
- View: Water
- Views: 23
- Zoning Code: RESI
Nearby Subdivisions
Braden Woods
Braden Woods Ph I
Braden Woods Ph Iii
Braden Woods Ph Vi
Concession
Concession Ph I
Concession Ph Ii Blk B Ph Iii
Country Club East At Lakewd Rn
Country Club East At Lakewood
Del Webb Ph Ia
Del Webb Ph Ib Subphases D F
Del Webb Ph Ii Subphases 2a 2b
Del Webb Ph Iii Subph 3a 3b 3
Del Webb Ph V Sph D
Del Webb Ph V Subph 5a 5b 5c
Foxwood At Panther Ridge
Greenbrook Village Subphase Y
Isles At Lakewood Ranch Ph Ia
Isles At Lakewood Ranch Ph Ii
Isles At Lakewood Ranch Ph Iv
Lake Club
Lake View Estates At The Lake
Lakewood Ranch
Lakewood Ranch Country Club Vi
Not Applicable
Panther Ridge
Preserve At Panther Ridg
Preserve At Panther Ridge Ph I
Preserve At Panther Ridge Ph V
River Club North Lts 185
River Club South
River Club South Subphase I
River Club South Subphase Ii
River Club South Subphase Iii
River Club South Subphase Iv
River Club South Subphase Vb1
River Club South Subphase Vb3



