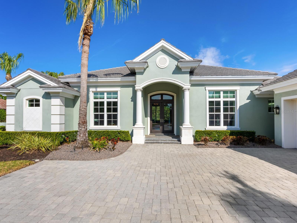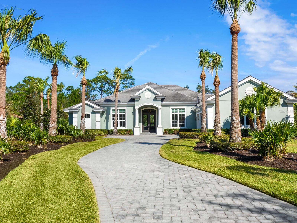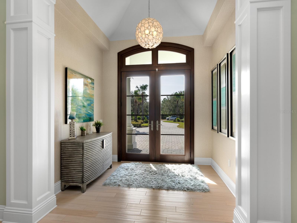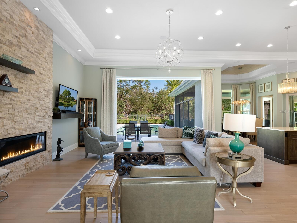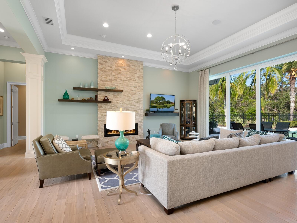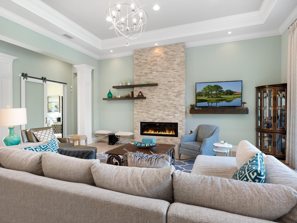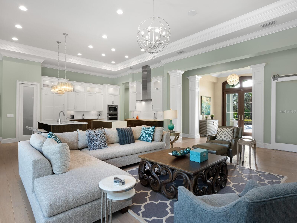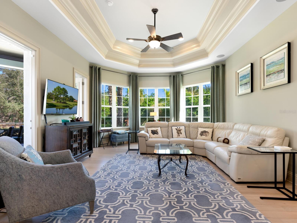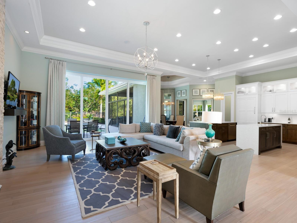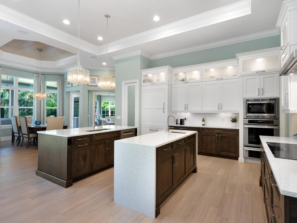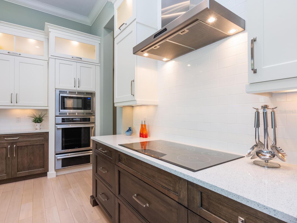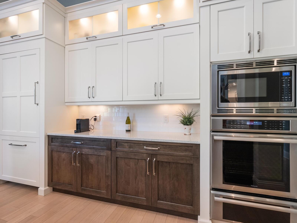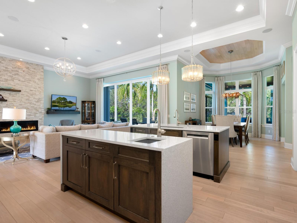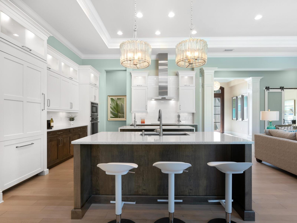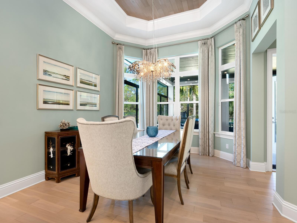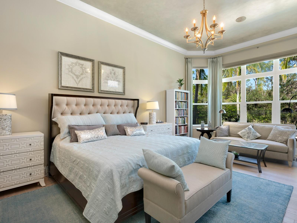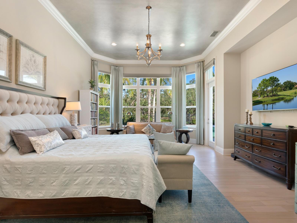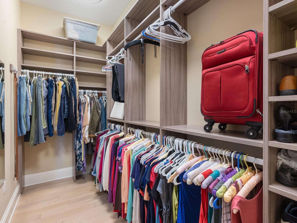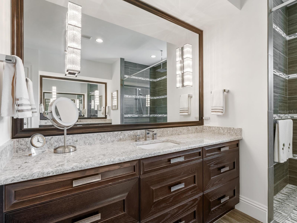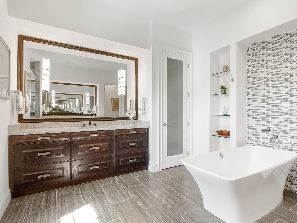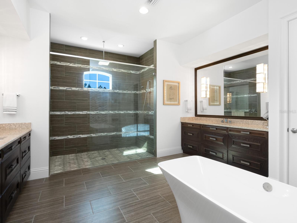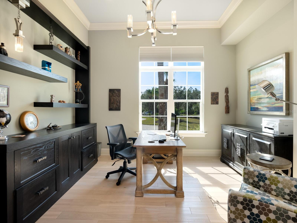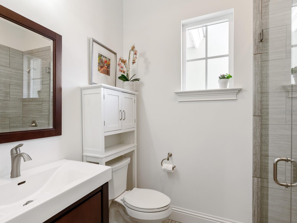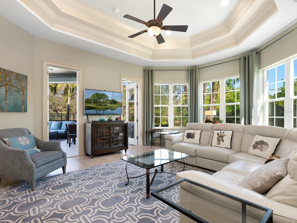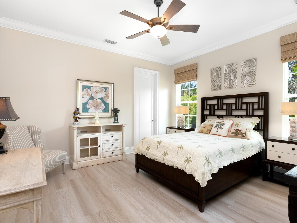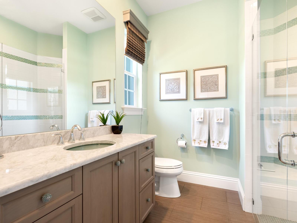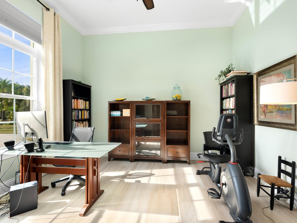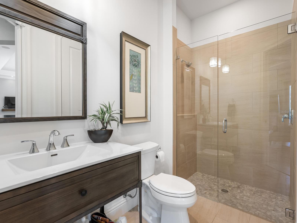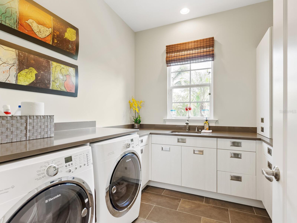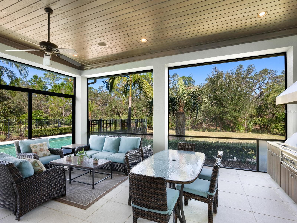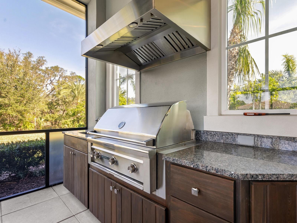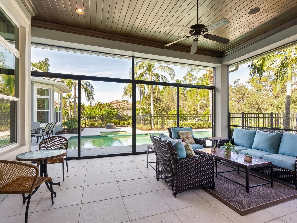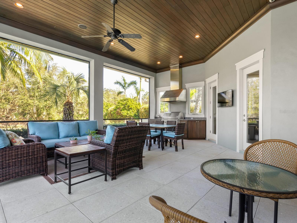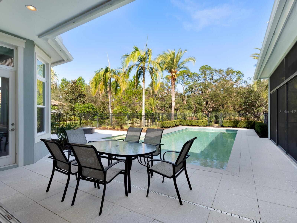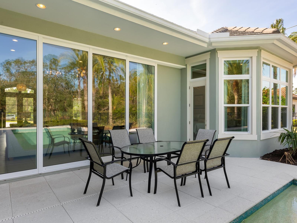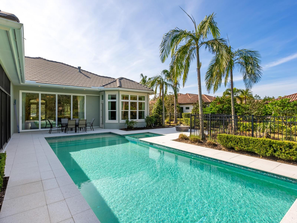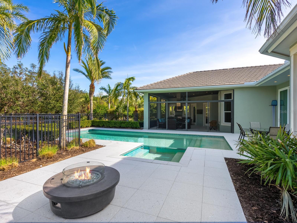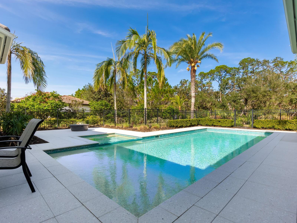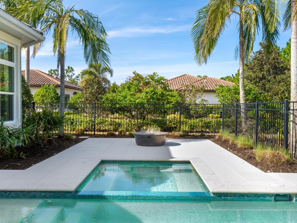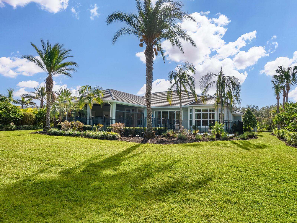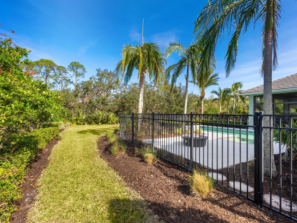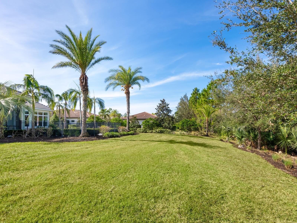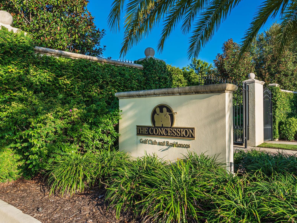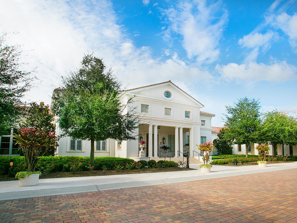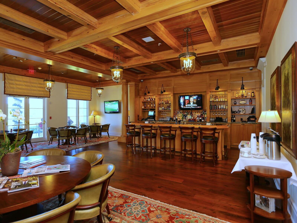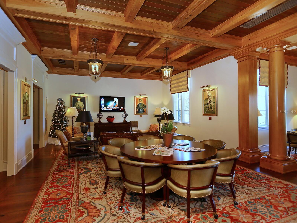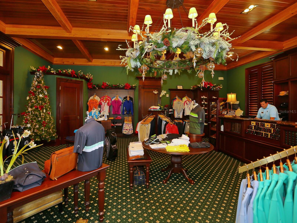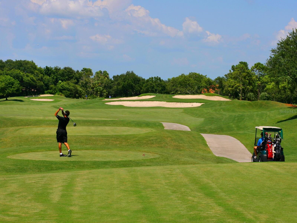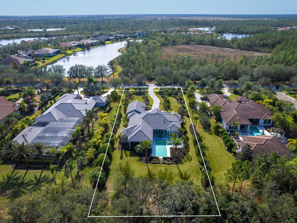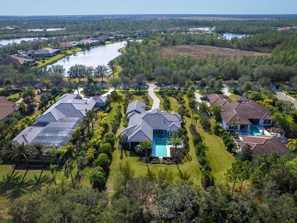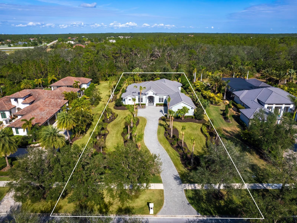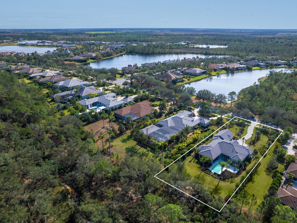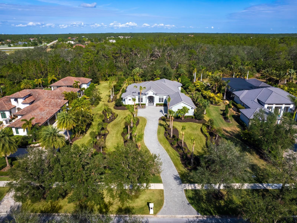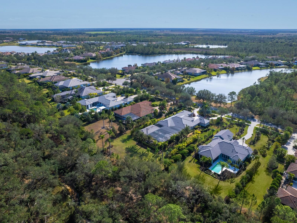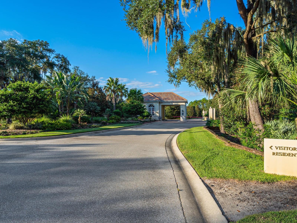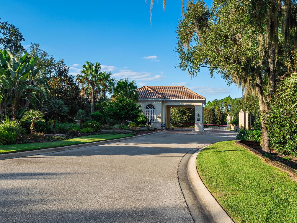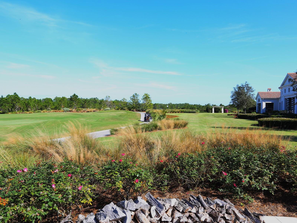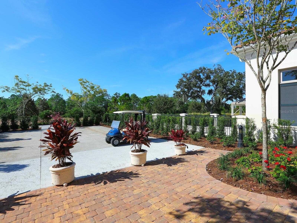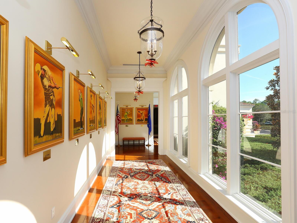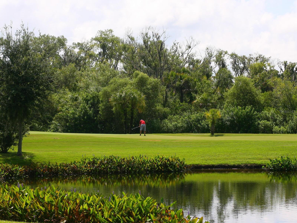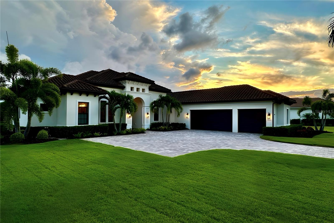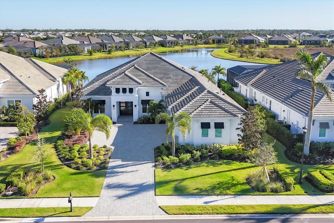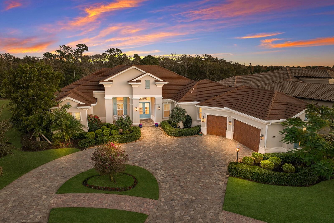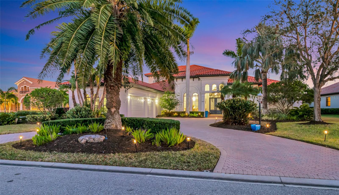8325 Lindrick Lane, BRADENTON, FL 34202
Property Photos
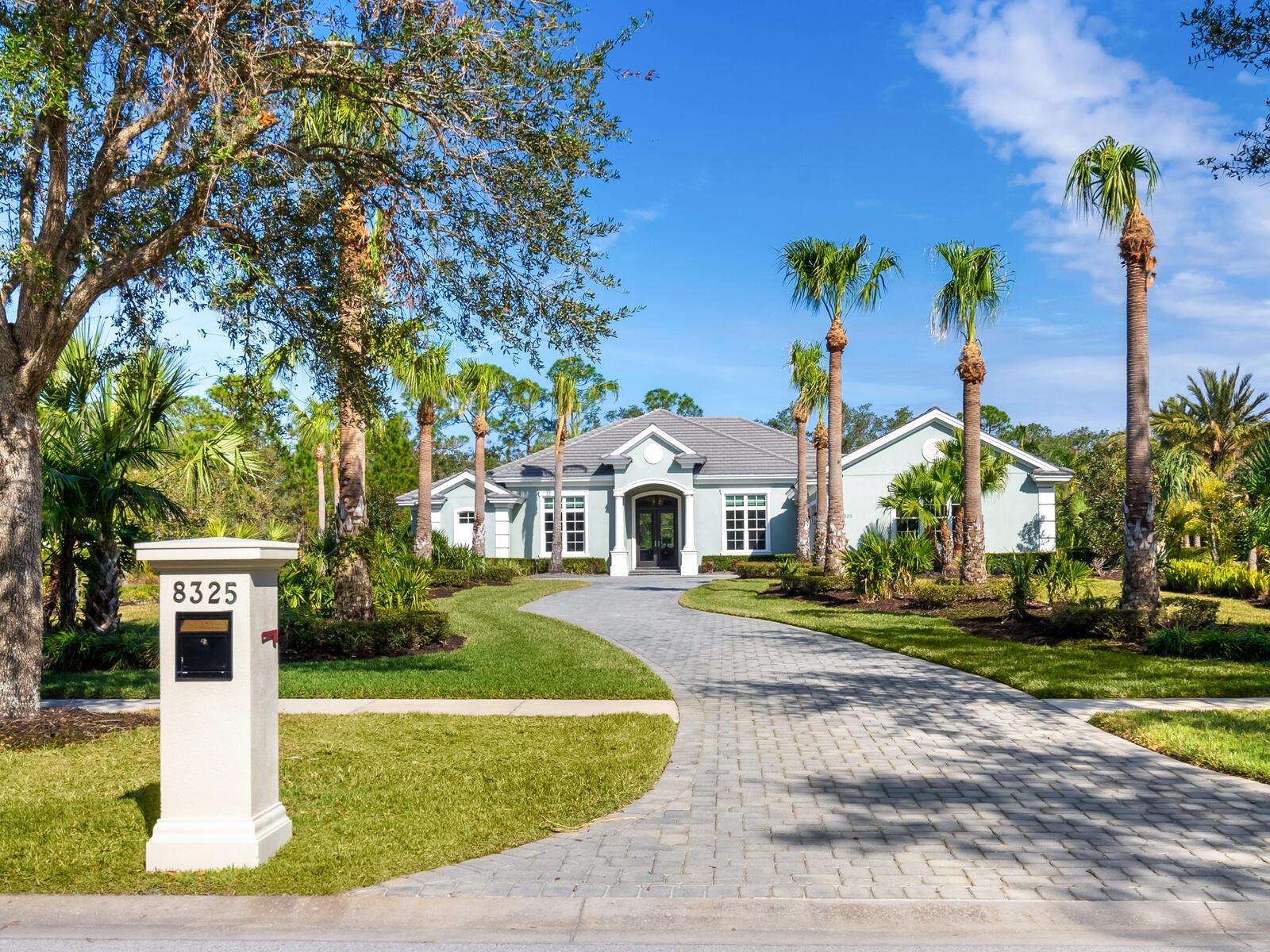
Would you like to sell your home before you purchase this one?
Priced at Only: $2,600,000
For more Information Call:
Address: 8325 Lindrick Lane, BRADENTON, FL 34202
Property Location and Similar Properties
- MLS#: A4633152 ( Residential )
- Street Address: 8325 Lindrick Lane
- Viewed: 4
- Price: $2,600,000
- Price sqft: $514
- Waterfront: No
- Year Built: 2014
- Bldg sqft: 5058
- Bedrooms: 4
- Total Baths: 4
- Full Baths: 4
- Garage / Parking Spaces: 3
- Days On Market: 7
- Additional Information
- Geolocation: 27.3946 / -82.3316
- County: MANATEE
- City: BRADENTON
- Zipcode: 34202
- Subdivision: Concession
- Elementary School: Robert E Willis Elementary
- Middle School: Nolan Middle
- High School: Lakewood Ranch High
- Provided by: MICHAEL SAUNDERS & COMPANY
- Contact: Jonathan Fox, PA
- 941-951-6660

- DMCA Notice
-
DescriptionThis exquisite home is a masterpiece of luxury and modern design, nestled in a gated, low density community known for its large home sites and serene privacy. Built by the renowned Anchor Builders, it offers unparalleled craftsmanship, thoughtful upgrades, and a harmonious connection with nature, with preserve views in both the front and back. Set on a 1 acre lot, this former model home is designed for comfort and elegance. Inside, youll find soaring 12 and 13 foot ceilings, oversized impact resistant windows and doors, and light oak flooring throughout. The open floor plan is anchored by a stacked stone fireplace and showcases a gourmet kitchen outfitted with Thermador Masterpiece appliances, a vented range hood, two islands, and quartz countertops, perfect for entertaining and culinary pursuits. The home features 4 bedrooms, 3 of which are en suite with walk in closets, while the 4th functions as a flexible bonus room. The luxurious primary suite is a retreat in itself, boasting a spa like bath with a rain shower, a floating tub, and custom closet built ins. An office/den adds further versatility, highlighted by built in cabinetry and a sleek glass barn door. Outdoor living is seamlessly integrated through a massive screened lanai with an outdoor kitchen, ideal for dining and relaxation. Modern conveniences abound, including an outdoor misting system, privacy blinds, landscape lighting, and Pentair remote pool controls. The property is equipped with cutting edge upgrades, including a smart home system with Lutron switches, Icynene insulation throughout the entire home for energy efficiency, and a full home backup generator for peace of mind. All major systems have been recently updated, ensuring a turn key living experience. Furnishings are available for purchase under a separate contract, and optional club memberships offer access to fine dining and social opportunities. This home is a rare blend of luxury, technology, and natural beauty, designed for those who appreciate quality and elegance.
Payment Calculator
- Principal & Interest -
- Property Tax $
- Home Insurance $
- HOA Fees $
- Monthly -
Features
Building and Construction
- Covered Spaces: 0.00
- Exterior Features: Irrigation System, Lighting, Outdoor Kitchen
- Flooring: Hardwood
- Living Area: 3582.00
- Roof: Tile
Property Information
- Property Condition: Completed
School Information
- High School: Lakewood Ranch High
- Middle School: Nolan Middle
- School Elementary: Robert E Willis Elementary
Garage and Parking
- Garage Spaces: 3.00
- Parking Features: Garage Door Opener
Eco-Communities
- Pool Features: Heated, In Ground, Lighting
- Water Source: Public
Utilities
- Carport Spaces: 0.00
- Cooling: Central Air
- Heating: Central
- Pets Allowed: Yes
- Sewer: Public Sewer
- Utilities: Cable Connected, Electricity Connected, Natural Gas Connected, Street Lights, Underground Utilities
Finance and Tax Information
- Home Owners Association Fee Includes: Guard - 24 Hour, Escrow Reserves Fund, Private Road, Security
- Home Owners Association Fee: 1936.80
- Net Operating Income: 0.00
- Tax Year: 2023
Other Features
- Appliances: Built-In Oven, Convection Oven, Cooktop, Dishwasher, Dryer, Exhaust Fan, Microwave, Range Hood, Refrigerator, Tankless Water Heater, Washer
- Association Name: Kathryne Wagenseil
- Association Phone: 941-877-1575
- Country: US
- Interior Features: Ceiling Fans(s), Eat-in Kitchen, Open Floorplan, Smart Home, Stone Counters, Walk-In Closet(s), Window Treatments
- Legal Description: LOT 6 PH III, CONCESSION PHASE II BLOCK B AND PHASE III SUB, PI#3319.4040/9
- Levels: One
- Area Major: 34202 - Bradenton/Lakewood Ranch/Lakewood Rch
- Occupant Type: Owner
- Parcel Number: 331940409
- Style: Custom
- View: Park/Greenbelt
- Zoning Code: PDR
Similar Properties
Nearby Subdivisions
0587600 River Club South Subph
Braden Woods
Braden Woods Ph I
Braden Woods Ph Iii
Braden Woods Ph Vi
Concession
Concession Ph I
Concession Ph Ii Blk B Ph Iii
Country Club East At Lakewd Rn
Country Club East At Lakewood
Del Webb Ph Ia
Del Webb Ph Ib Subphases D F
Del Webb Ph Ii Subphases 2a 2b
Del Webb Ph Iii Subph 3a 3b 3
Del Webb Ph Iv Subph 4a 4b
Del Webb Ph V Subph 5a 5b 5c
Foxwood At Panther Ridge
Greenbrook Village Subphase Y
Isles At Lakewood Ranch Ph Ia
Isles At Lakewood Ranch Ph Ii
Isles At Lakewood Ranch Ph Iv
Lake Club
Lake View Estates At The Lake
Lakewood Ranch
Lakewood Ranch Country Club Vi
Not Applicable
Panther Ridge
Preserve At Panther Ridge Ph I
Preserve At Panther Ridge Ph V
River Club North Lts 113147
River Club North Lts 185
River Club South
River Club South Subphase I
River Club South Subphase Ii
River Club South Subphase Iii
River Club South Subphase Iv
River Club South Subphase Vb1
River Club South Subphase Vb3



