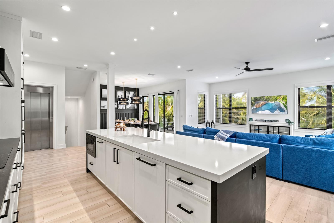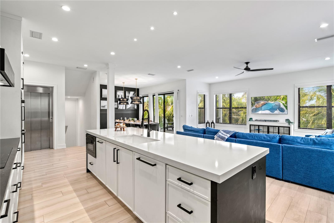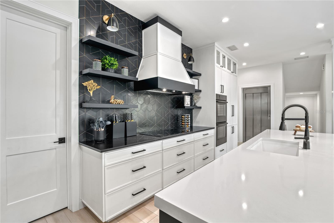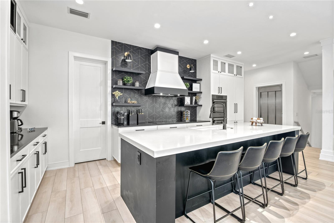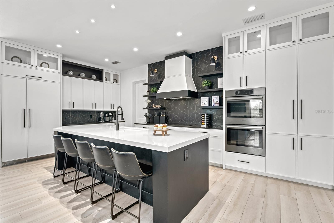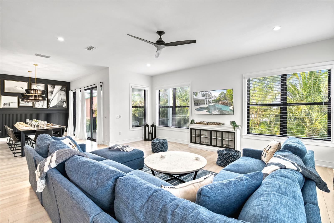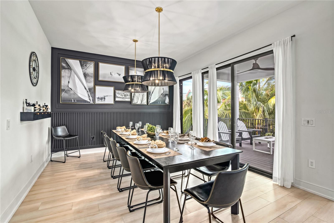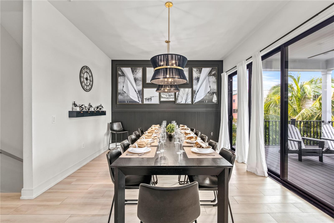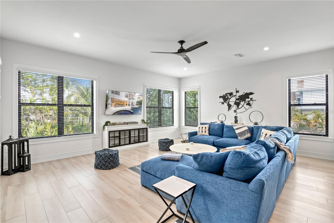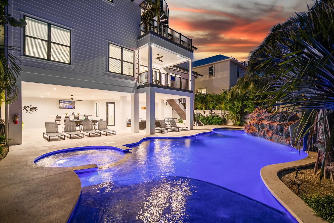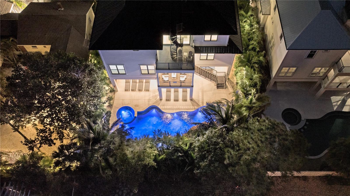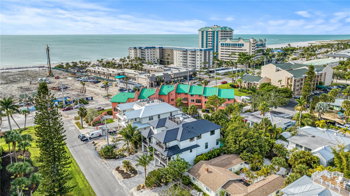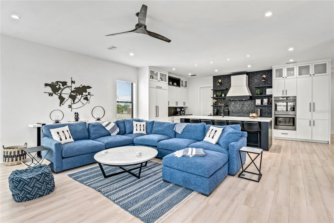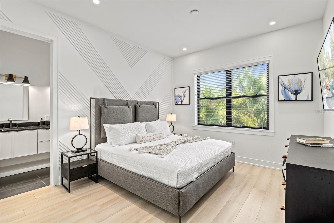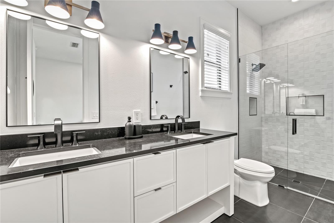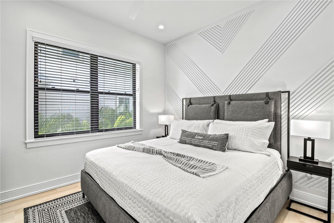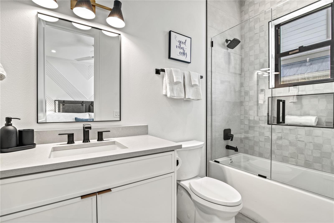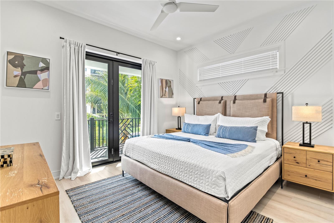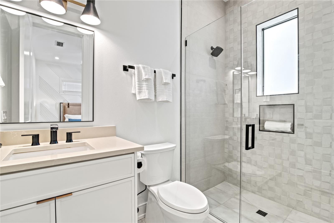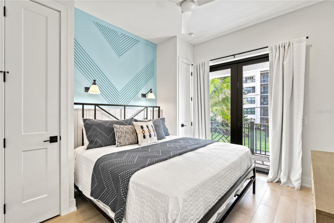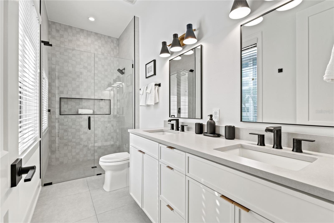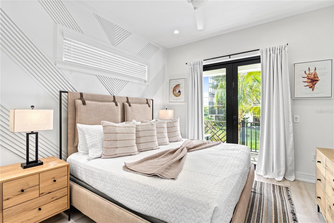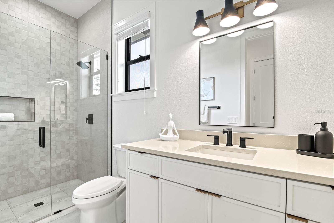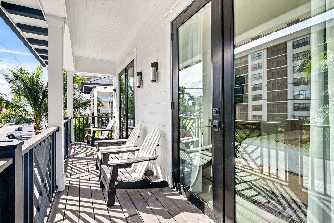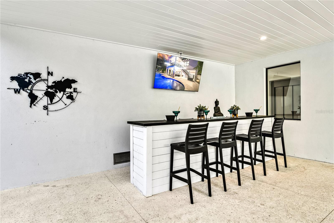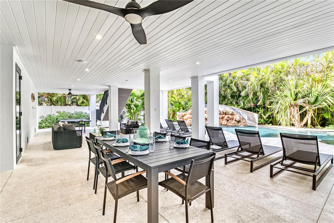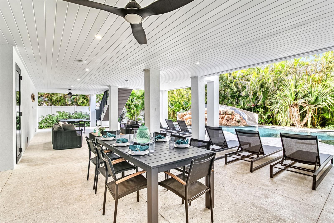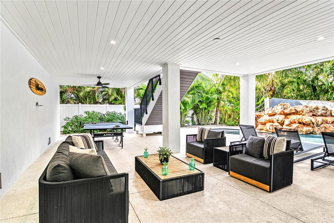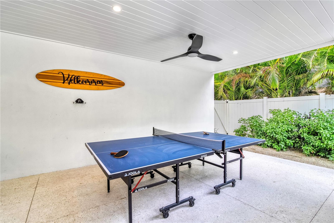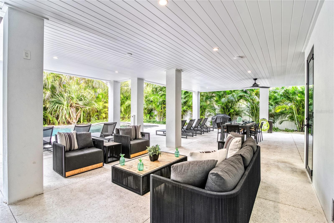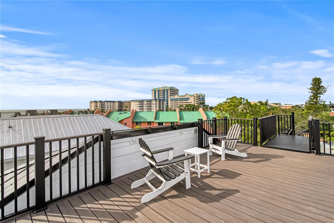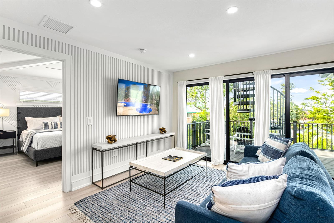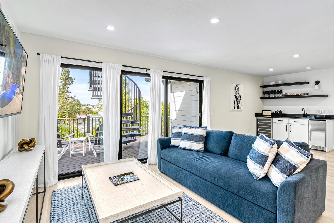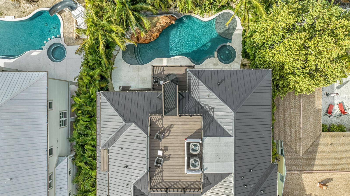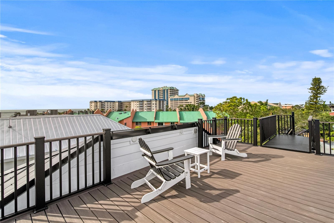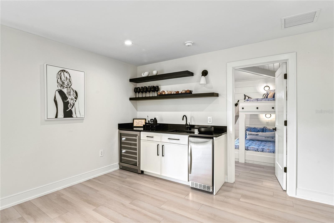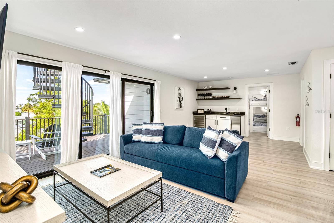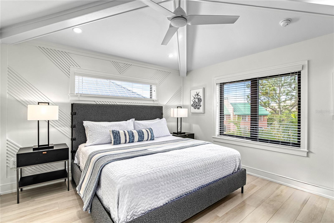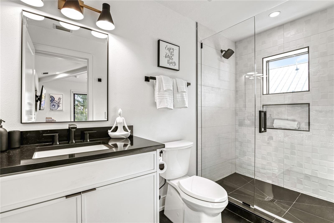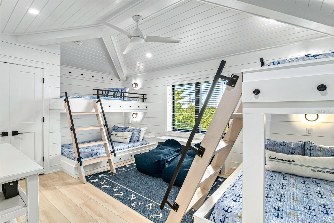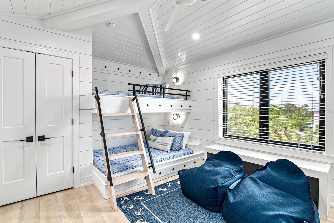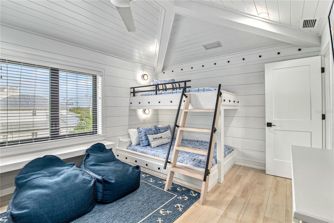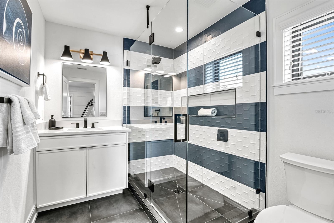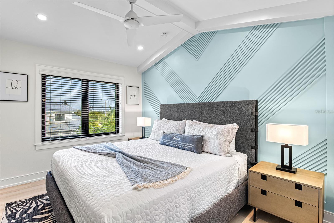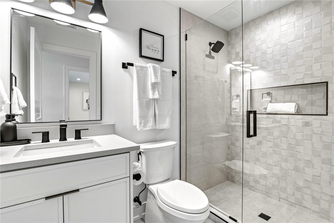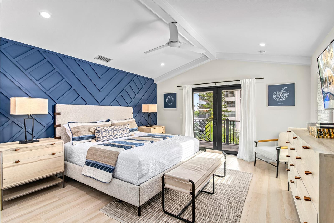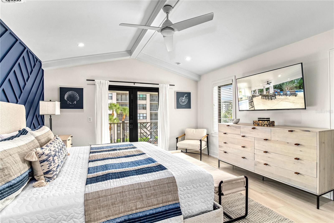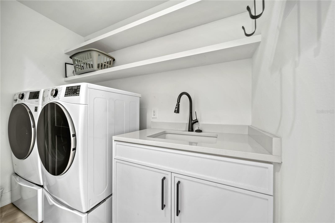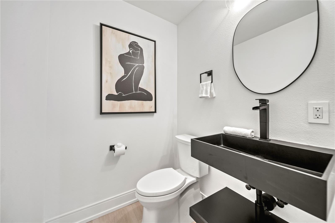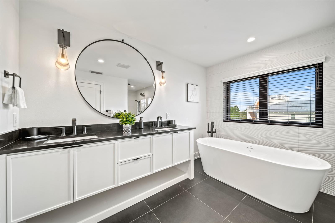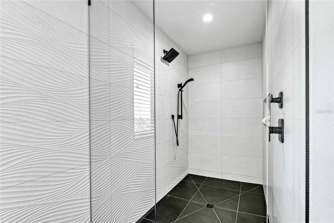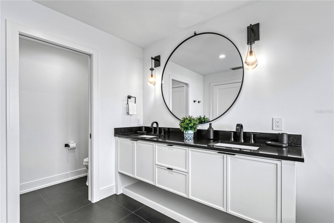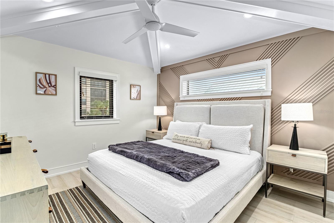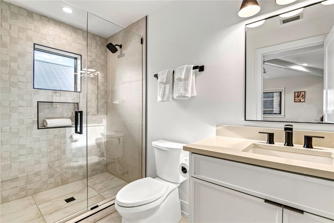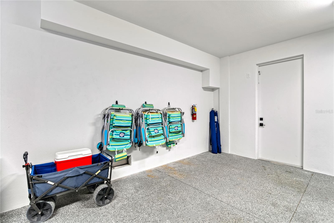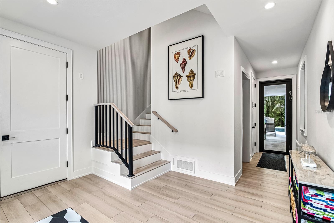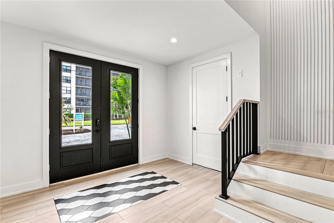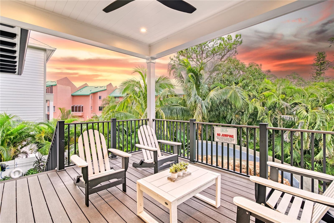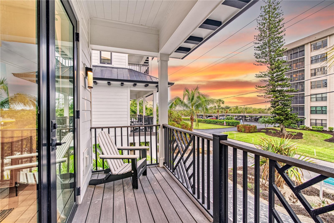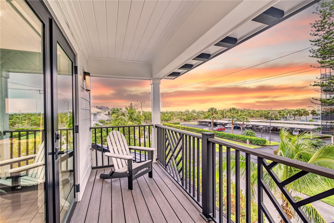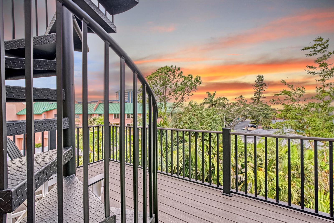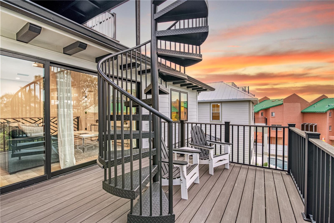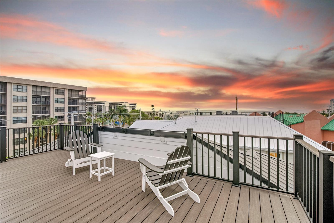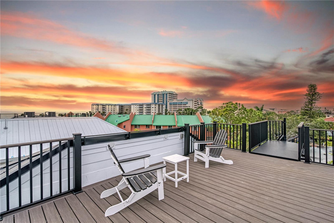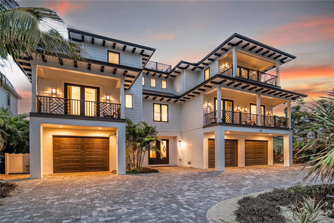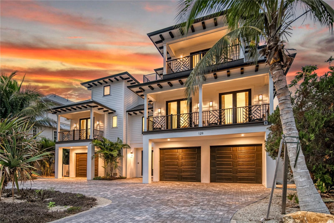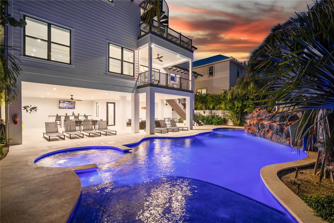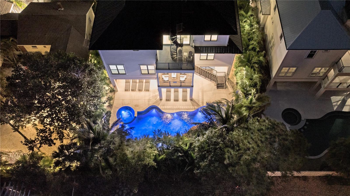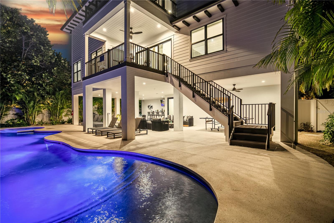129 Mckinley Drive, SARASOTA, FL 34236
Property Photos
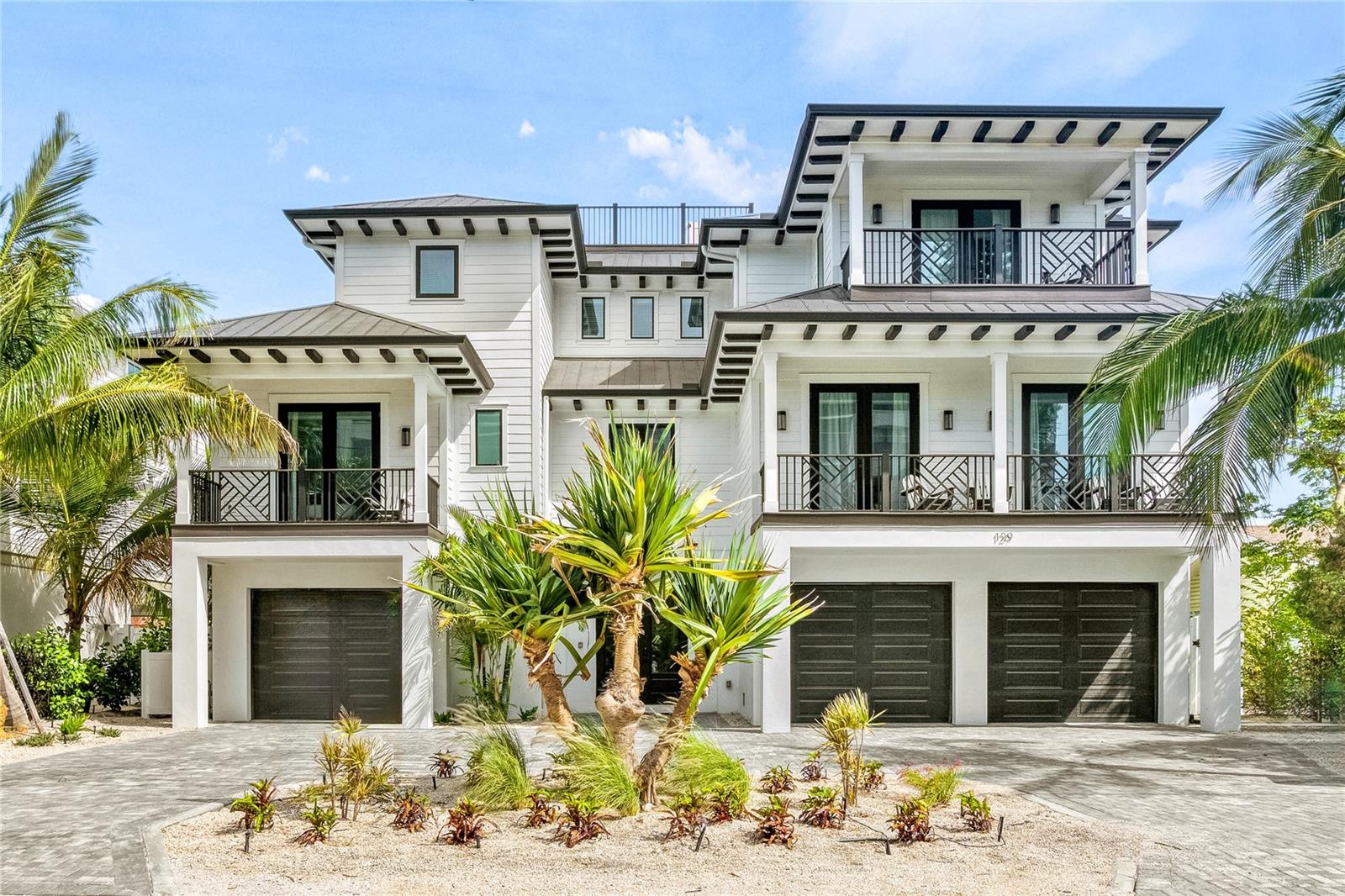
Would you like to sell your home before you purchase this one?
Priced at Only: $5,500,000
For more Information Call:
Address: 129 Mckinley Drive, SARASOTA, FL 34236
Property Location and Similar Properties
- MLS#: A4634029 ( Residential )
- Street Address: 129 Mckinley Drive
- Viewed: 5
- Price: $5,500,000
- Price sqft: $621
- Waterfront: No
- Year Built: 2022
- Bldg sqft: 8863
- Bedrooms: 10
- Total Baths: 12
- Full Baths: 10
- 1/2 Baths: 2
- Garage / Parking Spaces: 3
- Days On Market: 4
- Additional Information
- Geolocation: 27.3093 / -82.5725
- County: SARASOTA
- City: SARASOTA
- Zipcode: 34236
- Subdivision: Lido Beach Div B Resub
- Elementary School: Southside Elementary
- Middle School: Pine View School
- High School: Booker High
- Provided by: OWN SRQ LLC
- Contact: Lisa Warren-Wallace
- 941-400-4084

- DMCA Notice
-
DescriptionImpressive coastal luxury home featuring exquisite finishes throughout and only a block from the beach on the famous Lido Key, Sarasota. Boasting 10 bedrooms, and 12 bathrooms along with a 3 car garage, heated pool & spa this home is sure to please either a homeowner or a savvy investor looking to invest in an income producing vacation rental with a successful history. Turn key furnished and existing property management company in place already allows for a seamless transition. Awesome amenities include a waterslide, waterfall, an elevator and high end appliances. To complement the beautiful aquatic amenities, the sprawling patio features a high top bar with outdoor entertainment, a grilling area, a gaming area with a a ping pong table, and a dining area to perfect nightly entertainment on those Florida evenings. Sip your cocktails or coffee on one of the multiple private balconies or rooftop deck. This residence's prime location is just steps from the turquoise waters of Lido Beach, a 5 minute bike ride to the world famous St. Armands Circle, and a short drive to the historic downtown Sarasota. The main level features 5 guest suites, an oversized great room, and kitchen with a built in oven, convection oven, refrigerator, and cooktop, leading to the dining room that connects to a covered balcony overlooking a tropical oasis backyard and pool/spa. Expansive 12' 14' ceilings and vast window treatments create a bright & spacious atmosphere. The third level features two master suites and three more guest suites, as well as a den featuring a stainless steel wet bar. This home is the epitome of elegance, with intricate attention to detail on finishes and furnishings to ensure a luxurious experience.
Payment Calculator
- Principal & Interest -
- Property Tax $
- Home Insurance $
- HOA Fees $
- Monthly -
Features
Building and Construction
- Builder Model: n/a
- Builder Name: EGB
- Covered Spaces: 0.00
- Exterior Features: Irrigation System
- Fencing: Fenced
- Flooring: Tile
- Living Area: 5087.00
- Roof: Metal
Property Information
- Property Condition: Completed
School Information
- High School: Booker High
- Middle School: Pine View School
- School Elementary: Southside Elementary
Garage and Parking
- Garage Spaces: 3.00
Eco-Communities
- Pool Features: Heated, In Ground
- Water Source: Public
Utilities
- Carport Spaces: 0.00
- Cooling: Central Air
- Heating: Central
- Sewer: Public Sewer
- Utilities: Cable Connected, Electricity Connected
Finance and Tax Information
- Home Owners Association Fee: 0.00
- Net Operating Income: 0.00
- Tax Year: 2023
Other Features
- Appliances: Built-In Oven, Convection Oven, Cooktop, Dishwasher, Dryer, Freezer, Ice Maker, Microwave, Range, Range Hood, Refrigerator, Washer, Wine Refrigerator
- Country: US
- Furnished: Turnkey
- Interior Features: Ceiling Fans(s), Eat-in Kitchen, High Ceilings, Living Room/Dining Room Combo, Open Floorplan, Solid Surface Counters, Solid Wood Cabinets, Thermostat, Wet Bar, Window Treatments
- Legal Description: LOT 5 & BEG AT NE COR OF LOT 5 TH N ALONG E LINE OF LOT 5 EXTD 32.5 FT TH W & PARALLEL TO N LINE OF LOT 71.73 FT TH S 32.5 FT TO NW COR OF LOT 5 TH E ALONG N LINE OF LOT 71.73 FT TO POB A RESUB OF BLK
- Levels: Two
- Area Major: 34236 - Sarasota
- Occupant Type: Vacant
- Parcel Number: 2016140011
- Zoning Code: RMF3
Nearby Subdivisions
0273smiths E A Resub Lot 2 Su
Avondale Rep
Bay Point Park 2
Bird Key Sub
Boulevard Add To Sarasota
Bungalow Hill
Burns Realty
Central Park Sub
Halls Sub James S
Hudson Bayou Add
Laurel Park
Lido Beach
Lido Beach Div A
Lido Beach Div B
Lido Beach Div B Plat 3
Lido Beach Div B Resub
Lido Beach Div B Resub Blks 51
Lido C
Lido Harbour
Lido Shores
Saint Armands Division Ringli
Saint Armands Div John Ringlin
Saint Armands Division John Ri
Schindler Sub
St Armands Division
St Armands Division Of John Ri
Strongs Point
Tahiti Park
The Residences
Valencia Terrace Rev



