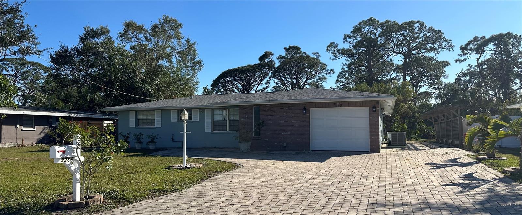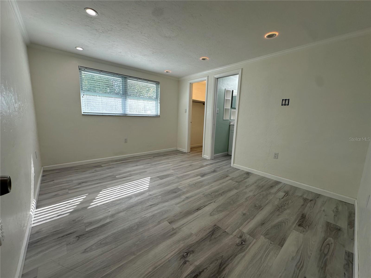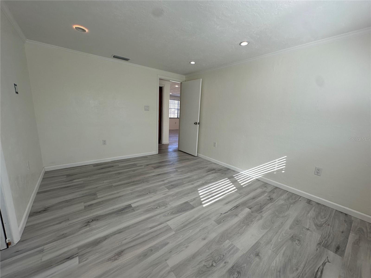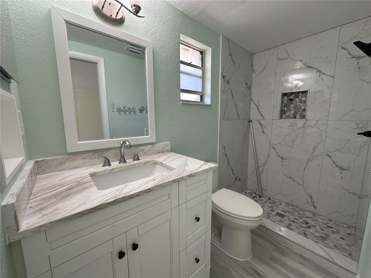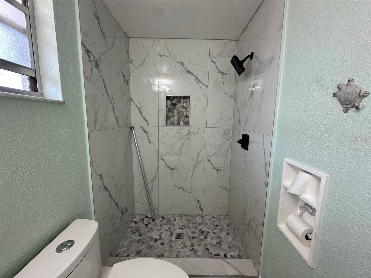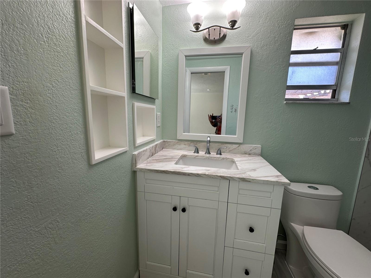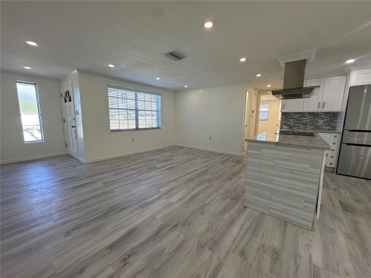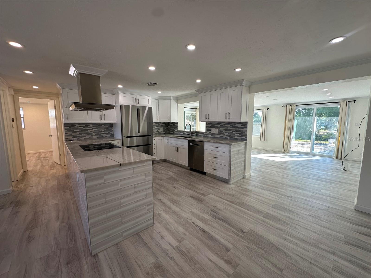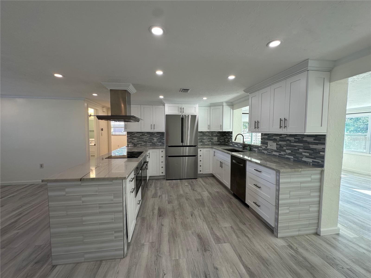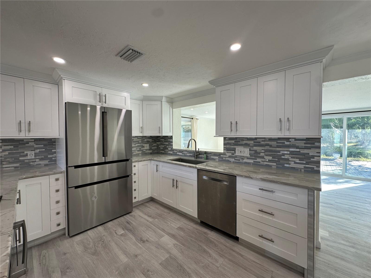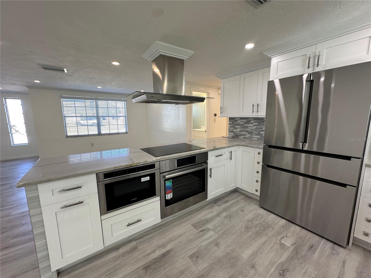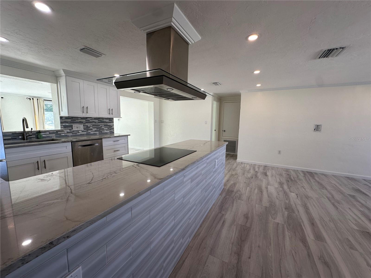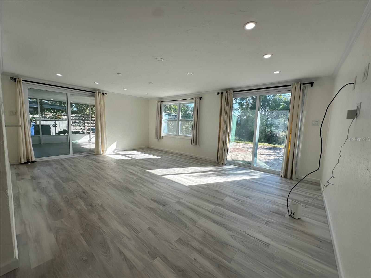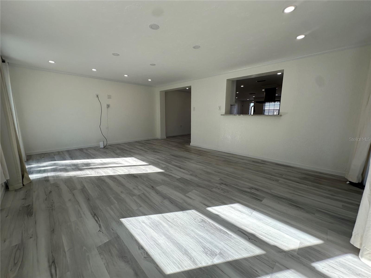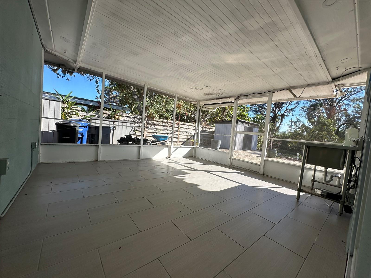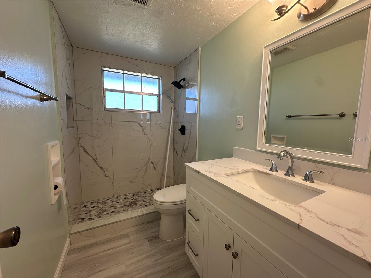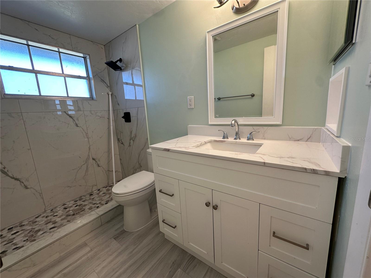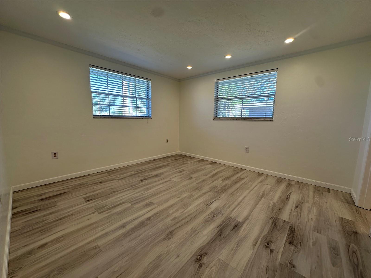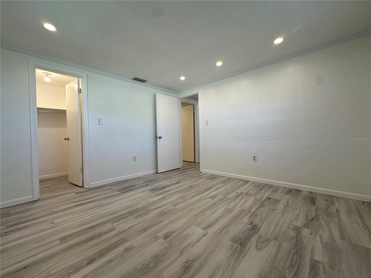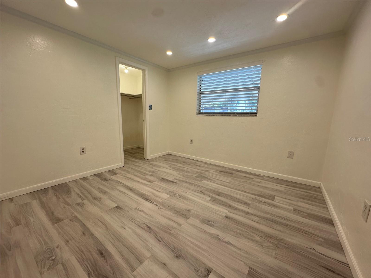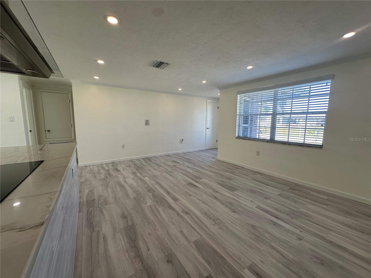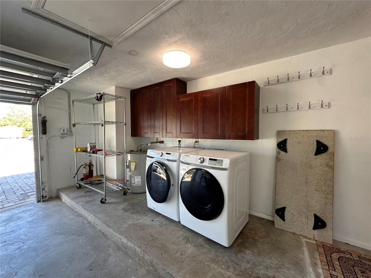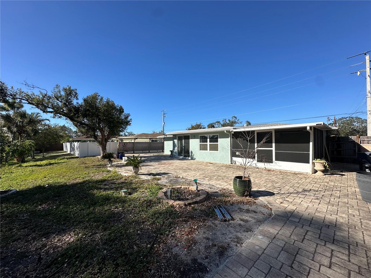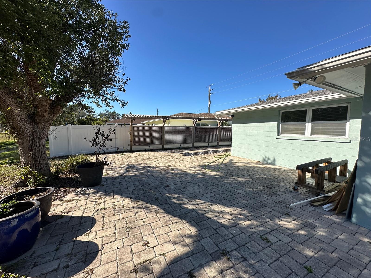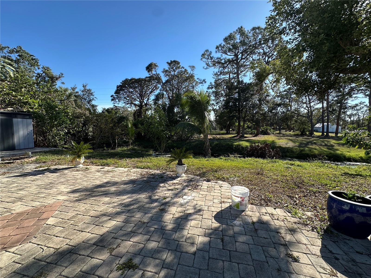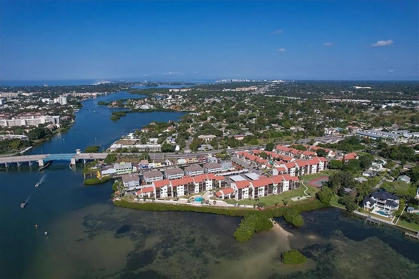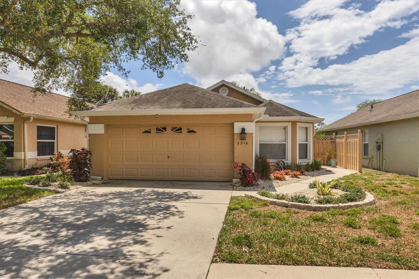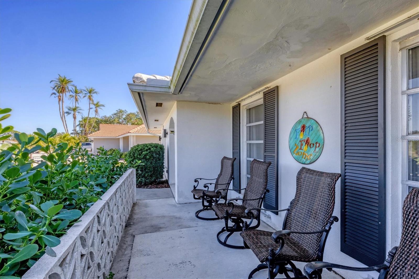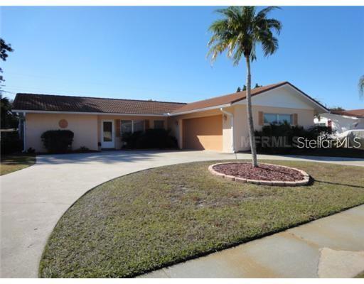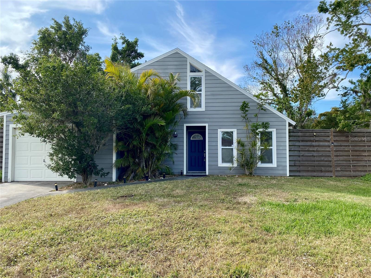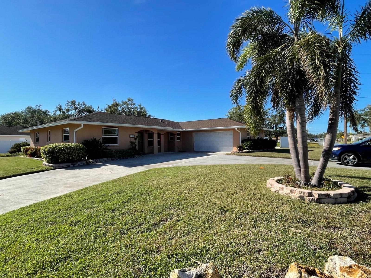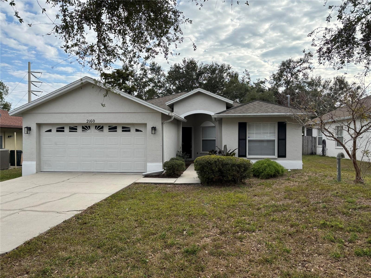3286 Savage Road, SARASOTA, FL 34231
Property Photos
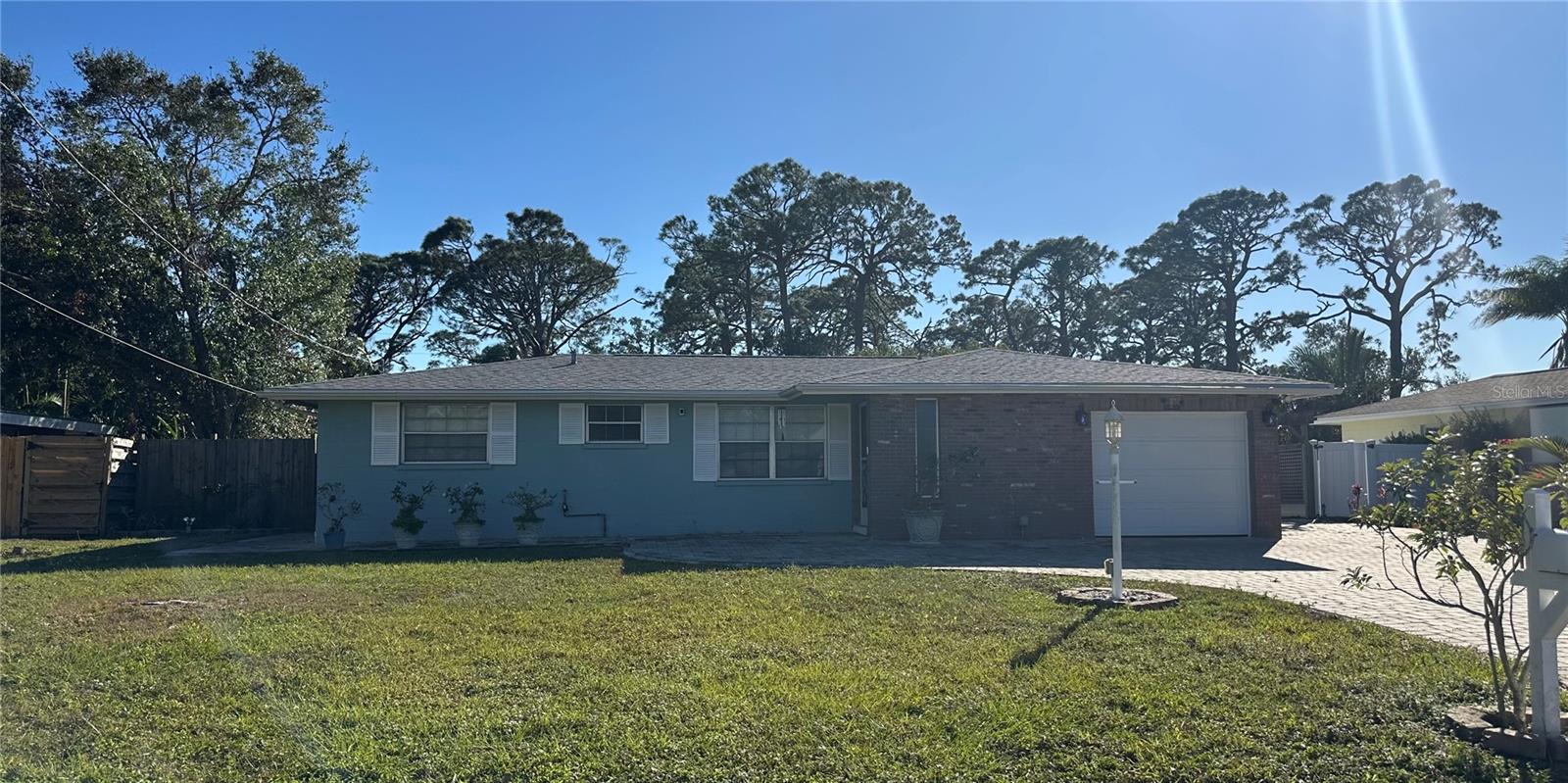
Would you like to sell your home before you purchase this one?
Priced at Only: $2,695
For more Information Call:
Address: 3286 Savage Road, SARASOTA, FL 34231
Property Location and Similar Properties
- MLS#: A4634928 ( Residential Lease )
- Street Address: 3286 Savage Road
- Viewed: 20
- Price: $2,695
- Price sqft: $1
- Waterfront: No
- Year Built: 1971
- Bldg sqft: 2111
- Bedrooms: 3
- Total Baths: 2
- Full Baths: 2
- Garage / Parking Spaces: 1
- Days On Market: 7
- Additional Information
- Geolocation: 27.2621 / -82.5038
- County: SARASOTA
- City: SARASOTA
- Zipcode: 34231
- Subdivision: Shadow Lakes
- Elementary School: Gulf Gate Elementary
- Middle School: Brookside Middle
- High School: Riverview High
- Provided by: STRINGER MANAGEMENT INC
- Contact: Heidi Thompson
- 941-922-4959

- DMCA Notice
-
DescriptionThis newly renovated 3 bedroom, 2 bathroom home with a 1 car garage offers a perfect blend of modern comfort and outdoor living. Featuring brand new vinyl plank flooring throughout, the home boasts a stylish and low maintenance interior. The kitchen is enhanced with beautiful stone countertops, making it a perfect space for cooking and entertaining. Enjoy the spacious screened in lanai, two convenient storage sheds, and a large patio in the backyard, ideal for outdoor relaxation. Located just a short distance from Siesta Key, as well as nearby shopping and dining, this home is in a prime location for enjoying everything the area has to offer.
Payment Calculator
- Principal & Interest -
- Property Tax $
- Home Insurance $
- HOA Fees $
- Monthly -
Features
Building and Construction
- Covered Spaces: 0.00
- Flooring: Ceramic Tile, Luxury Vinyl
- Living Area: 1576.00
School Information
- High School: Riverview High
- Middle School: Brookside Middle
- School Elementary: Gulf Gate Elementary
Garage and Parking
- Garage Spaces: 1.00
Utilities
- Carport Spaces: 0.00
- Cooling: Central Air
- Heating: Central
- Pets Allowed: No
Finance and Tax Information
- Home Owners Association Fee: 0.00
- Net Operating Income: 0.00
Rental Information
- Tenant Pays: Cleaning Fee
Other Features
- Appliances: Dishwasher, Disposal, Dryer, Exhaust Fan, Microwave, Range, Refrigerator, Washer
- Country: US
- Furnished: Unfurnished
- Interior Features: Open Floorplan, Solid Surface Counters, Solid Wood Cabinets, Split Bedroom, Stone Counters, Thermostat
- Levels: One
- Area Major: 34231 - Sarasota/Gulf Gate Branch
- Occupant Type: Vacant
- Parcel Number: 0101150009
- Views: 20
Owner Information
- Owner Pays: Grounds Care, Trash Collection
Similar Properties
Nearby Subdivisions
Aqualane Estates 1st
Ashton Enclave
Ashton Lakes 01 02
Ashton Lakes 03
Ashton Lakes 08
Baywood Colony Sec 1
Brodeurs
Brookside
Castel Del Mare
Colonial Terrace
Coral Cove
Crossings
Denham Acres
Dixie Heights
Emerald Harbor
Flora Villa
Florence
Golden Acres
Golden Acres 1st Add
Gulf Gate
Gulf Gate Gardens
Gulf Gate Glen
Gulf Gate Un 8
Gulf Gate Woods
High Acres
Hyde Park Terrace
Hymount
Kallas Sub 1st Add
Landings Carriagehouse I
Landings South V
Landings Treehouse
Lucaya Country Club Village
North Vamo Sub 2
Orange Crest Park
Palm Lakes
Pelican Cove
Pelican Cove I
Pelican Cove Ii
Pelican Cove Ix
Pelican Cove Vii
Pelican Cove Xi
Pelican Cove Xii
Pelican Cove Xiii
Pelican Cove Xiv
Pelican Cove Xv
Pelican Cove Xvi
Pelican Cove Xvii
Phillippi Cove
Phillippi Gardens 01
Phillippi Gardens 03
Phillippi Gardens 14
Phillippi Gardens 16
Phillippi Lndgs C
Pine Shores Estate 1st Add
Pine Shores Estate 2nd Add
Pine Shores Estate 3rd Add
Pine Shores Estate 4th Sec
Pinehurst Park Rep Of
Pinewood Village I
Pinewood Village Iv
Ridgewood
River Forest
Roselawn
Sarasota Highlands
Shadow Lakes
Siesta Heights Manor
Siesta Pointe
South Highland Amd Of
Southpointe Shores
Stickney Point Park
Summerside
Sun Haven
Sun Haven Unit 3
The Landings
Tropical Shores
Vamo 3rd Add To
Villa Maria
Village In The Pines 1
Weslo Willows
Woodside South Ph 1 2 3
Woodside Terrace Ph 2
Woodside Village West



