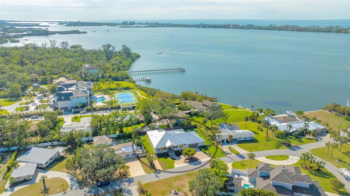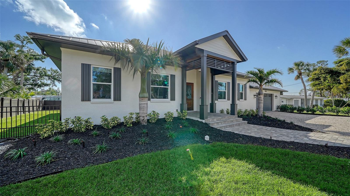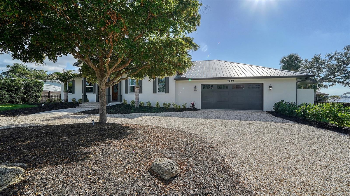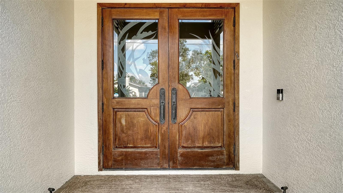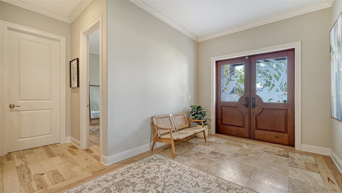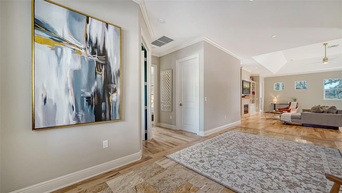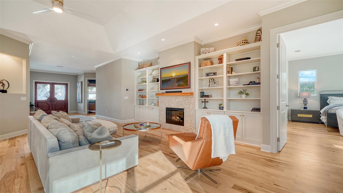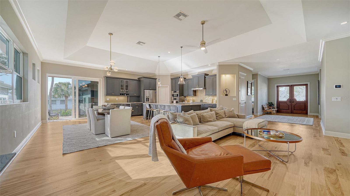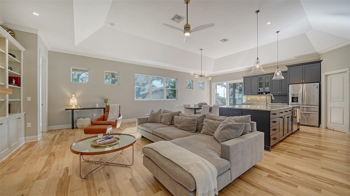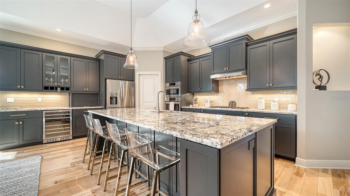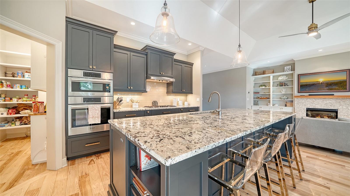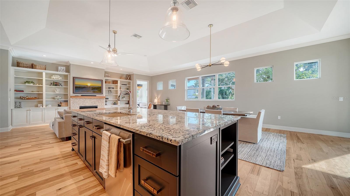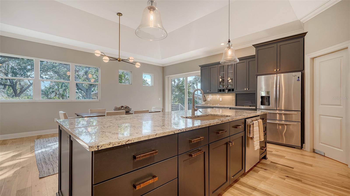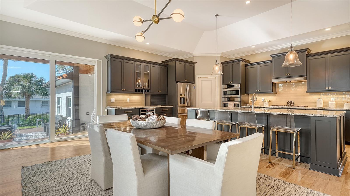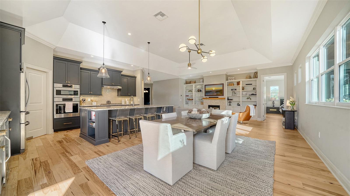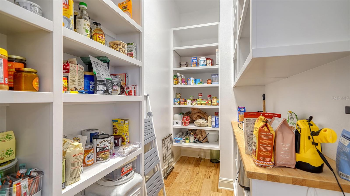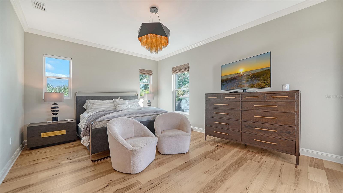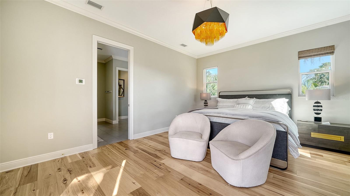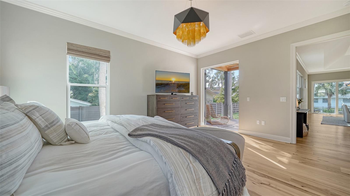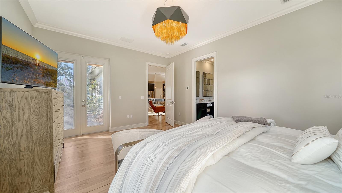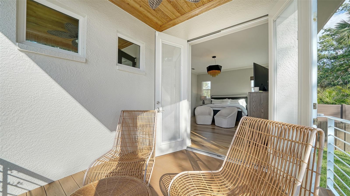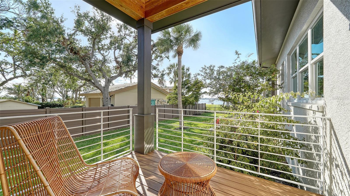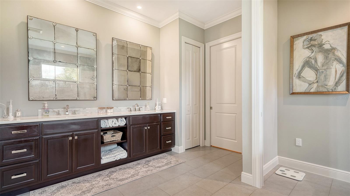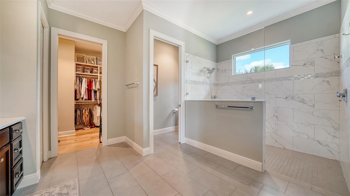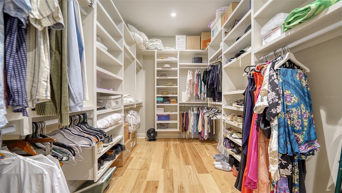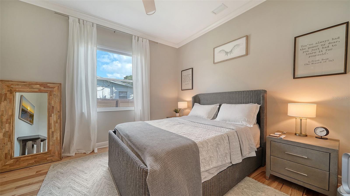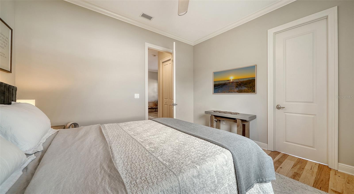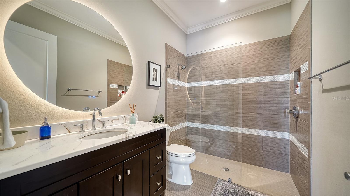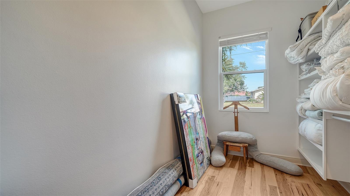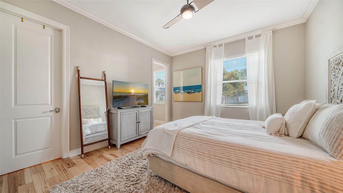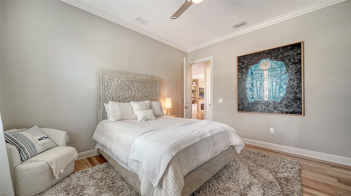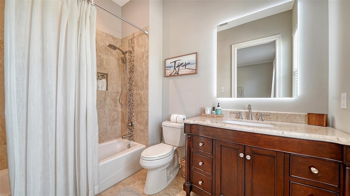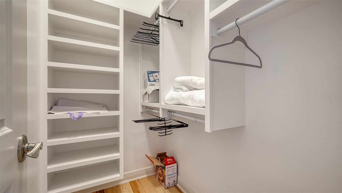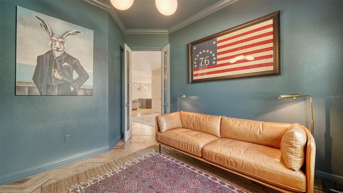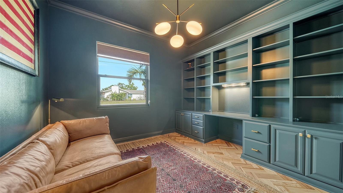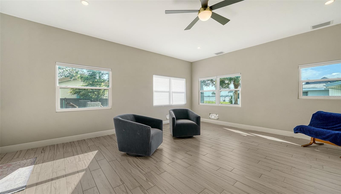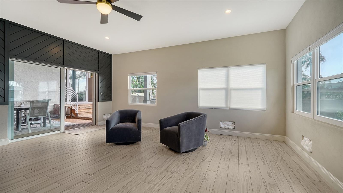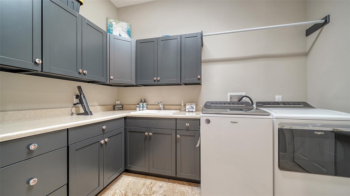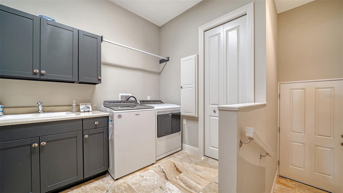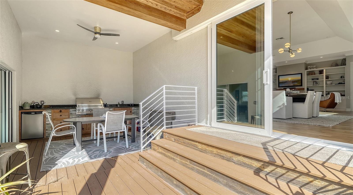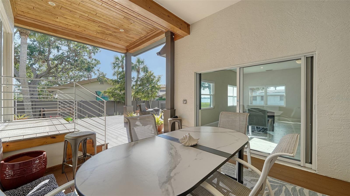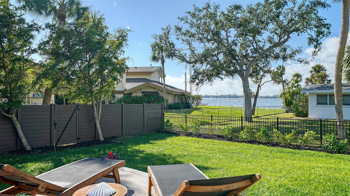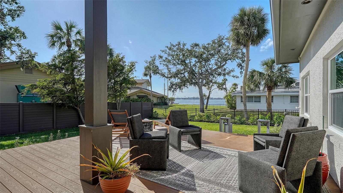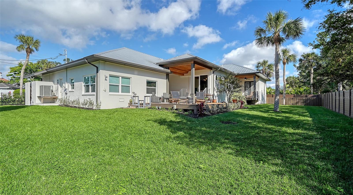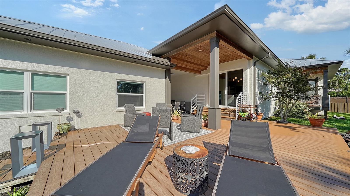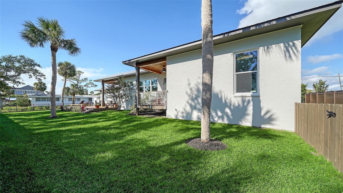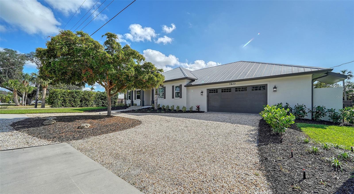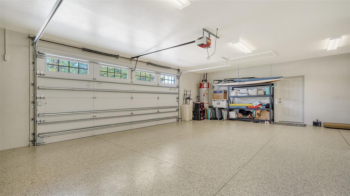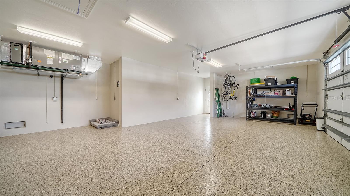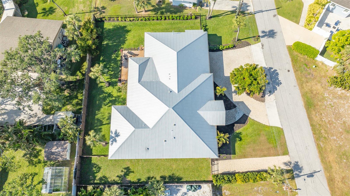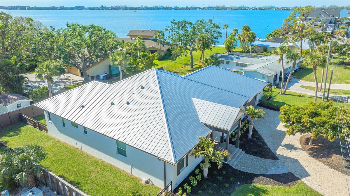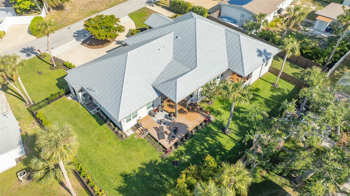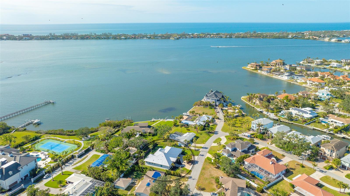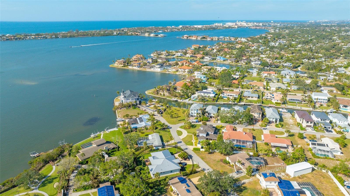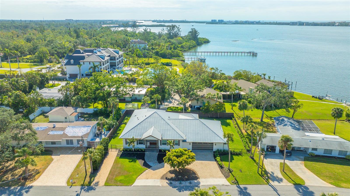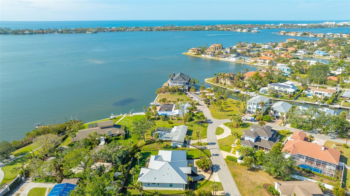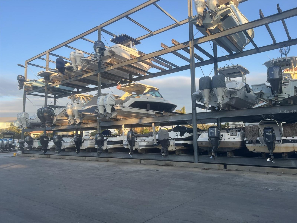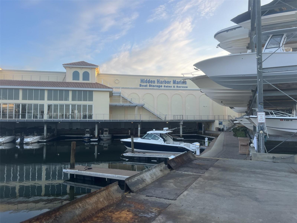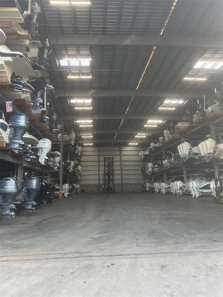7820 Holiday Drive, SARASOTA, FL 34231
Property Photos
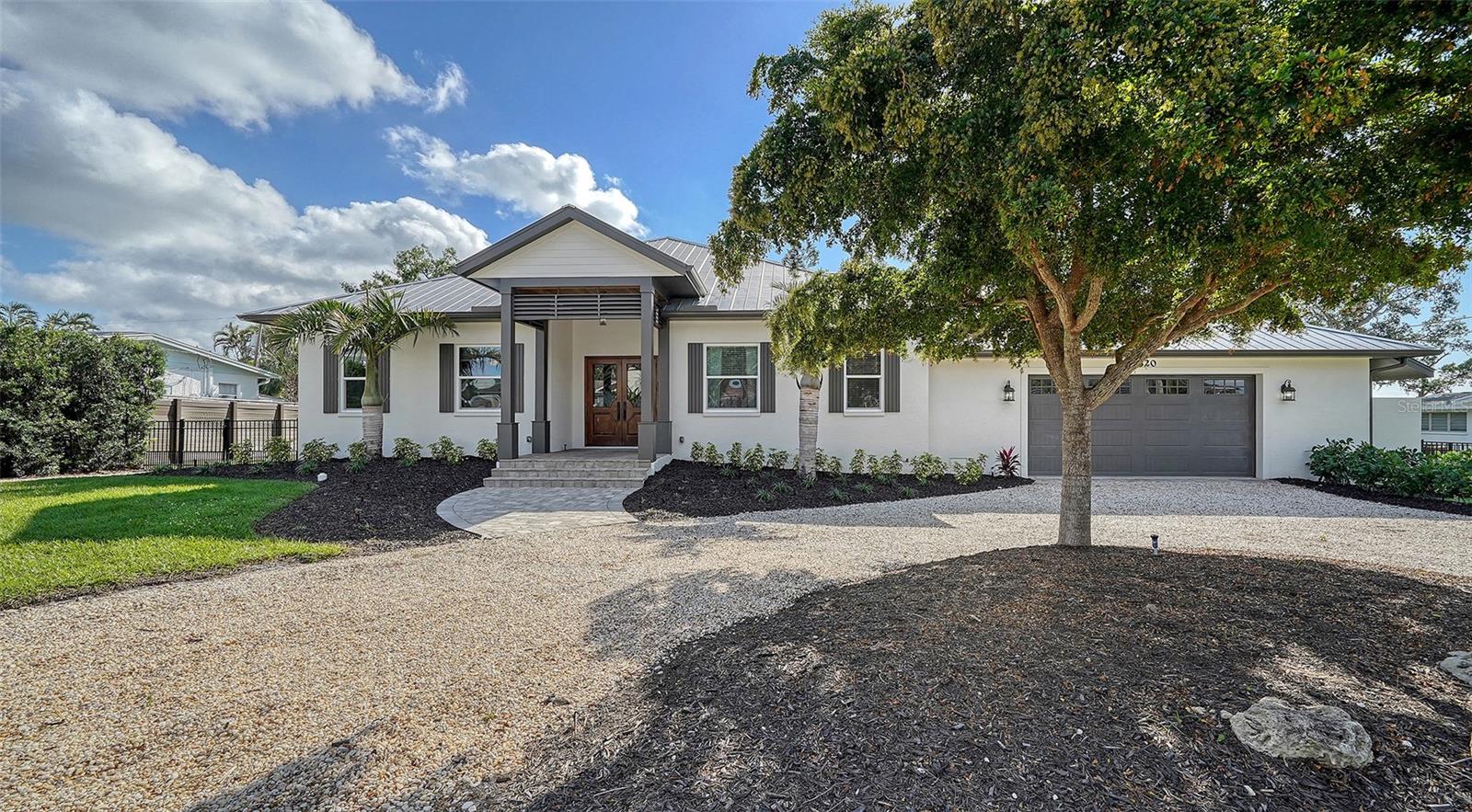
Would you like to sell your home before you purchase this one?
Priced at Only: $1,495,000
For more Information Call:
Address: 7820 Holiday Drive, SARASOTA, FL 34231
Property Location and Similar Properties
- MLS#: A4635225 ( Residential )
- Street Address: 7820 Holiday Drive
- Viewed: 3
- Price: $1,495,000
- Price sqft: $314
- Waterfront: No
- Year Built: 2015
- Bldg sqft: 4759
- Bedrooms: 3
- Total Baths: 3
- Full Baths: 3
- Garage / Parking Spaces: 2
- Days On Market: 5
- Additional Information
- Geolocation: 27.2386 / -82.5079
- County: SARASOTA
- City: SARASOTA
- Zipcode: 34231
- Subdivision: Holiday Harbor
- Elementary School: Gulf Gate Elementary
- Middle School: Brookside Middle
- High School: Riverview High
- Provided by: BRIGHT REALTY
- Contact: Jennifer Bright
- 941-552-6036

- DMCA Notice
-
DescriptionWelcome to this meticulous 2015 Custom Built Craftsman Style Home offering Breathtaking Water Views of Sarasota Bay! Designed with unparalleled attention to detail, this newer construction residence is built like a fortress, boasting a Metal Roof, Hurricane Impact Windows, and solid Concrete Block Construction offering durability and peace of mind! Upon entering through the striking solid wood double doors, youll be greeted by an expansive open floor plan highlighted by soaring ceilings, beautiful hardwood floors, and travertine accents. The recently re stained floors in a natural color palette amplify the homes open and airy ambience. Interior features include a great room with built in shelving, an electric fireplace, and panoramic water views, seamlessly connecting to the dining and kitchen areas. The Chefs kitchen is a dream for culinary enthusiasts, with massive island, gas cooktop, built in wall oven and microwave, wine cooler, and walk in pantry with a convenient pass through to the garage making transferring groceries a breeze. Owners Suite features double French Doors that open to the backyard deck which overlooks the Bay, and includes an en suite bathroom with walk in shower, dual vanities, new Restoration Hardware Mirrors, and large walk in closet. Split Floor Plan provides two additional Guest bedrooms, each feature spacious walk in closets, and private bathrooms. Office has new wood flooring with a gorgeous hand laid Herringbone pattern, along with built in shelving, creating an ideal workspace. Adjacent to the outdoor kitchen is a large versatile flex space which could function as a game room, exercise studio, or bonus area. Step outside to a covered patio complete with an outdoor kitchen, grill, and beverage cooler, perfect for entertaining. The deck offers spectacular water views, creating a serene outdoor retreat. Recent updates include New HVAC system, cleaned septic system 2024, updated irrigation, lawn, landscaping, exterior lighting, exterior paint, and an enhanced interior lighting system. The home is situated just steps from Hidden Harbor Marina, ideal for boating enthusiasts allowing one to keep their boat practically in their backyard! No Flood Insurance Needed, which is a huge bonus! Also conveniently located in close proximity to Siesta Key Beach, downtown Sarasota, Lido Beach, St Armands Circle, I 75, Sarasota Memorial Hospital, and Sarasota Airport, offering easy access to shopping, dining, entertaining, and enjoying the ultimate Florida Lifestyle! This Move In Ready residence is a true gem, blending timeless craftsmanship with modern amenities and extraordinary waterfront living. Do not miss this opportunity to own your piece of Paradise!
Payment Calculator
- Principal & Interest -
- Property Tax $
- Home Insurance $
- HOA Fees $
- Monthly -
Features
Building and Construction
- Covered Spaces: 0.00
- Exterior Features: Outdoor Grill, Outdoor Kitchen, Sliding Doors
- Flooring: Travertine, Wood
- Living Area: 3184.00
- Other Structures: Outdoor Kitchen
- Roof: Metal
Land Information
- Lot Features: Near Marina
School Information
- High School: Riverview High
- Middle School: Brookside Middle
- School Elementary: Gulf Gate Elementary
Garage and Parking
- Garage Spaces: 2.00
- Parking Features: Circular Driveway, Driveway, Oversized
Eco-Communities
- Water Source: Public
Utilities
- Carport Spaces: 0.00
- Cooling: Central Air
- Heating: Electric
- Pets Allowed: Yes
- Sewer: Septic Tank
- Utilities: BB/HS Internet Available, Cable Available, Electricity Connected
Finance and Tax Information
- Home Owners Association Fee: 0.00
- Net Operating Income: 0.00
- Tax Year: 2024
Other Features
- Appliances: Built-In Oven, Cooktop, Dishwasher, Disposal, Dryer, Microwave, Refrigerator, Washer, Wine Refrigerator
- Country: US
- Interior Features: Cathedral Ceiling(s), Ceiling Fans(s), High Ceilings, Open Floorplan, Primary Bedroom Main Floor, Solid Surface Counters, Solid Wood Cabinets, Split Bedroom, Walk-In Closet(s), Window Treatments
- Legal Description: E 1/2 OF LOT 17 & ALL LOTS 18 19 BLK A HOLIDAY HARBOR
- Levels: One
- Area Major: 34231 - Sarasota/Gulf Gate Branch
- Occupant Type: Owner
- Parcel Number: 0125030044
- Style: Craftsman
- View: Water
- Zoning Code: RSF2
Nearby Subdivisions
All States Park
Aqualane Estates 1st
Aqualane Estates 2nd
Aqualane Estates 3rd
Ashley Oaks
Bahama Heights
Bay View Acres
Bayview Acres
Baywinds Estates
Baywood Colony Sec 1
Baywood Colony Sec 2
Baywood Colony Westport Sec 2
Buccaneer Bay
Captiva Gardens
Cliffords Sub
Colonial Terrace
Coral Cove
Denham Acres
Dixie Heights
Field Club Estates
Florence
Forest Hills
Forest Oaks
Gibson Bessie P Sub
Golden Acres
Gulf Gate
Gulf Gate Garden Homes E
Gulf Gate Manor
Gulf Gate West
Gulf Gate Woods
Hansen
Hansens
Harbor Oaks
Holiday Harbor
Hyde Park Terrace
Jackson Highlands
Johnson Estates
Kimlira Sub
Landings Villas At Eagles Poi
Las Lomas De Sarasota
Marblehead
Mattesons Add To Vamo
Mead Helen D
Morning Glory Ridge
North Vamo Sub 1
North Vamo Sub 2
Oak Forest Villas
Oyster Bay East
Oyster Bay Estates
Park Place Villas
Phillippi Cove
Phillippi Crest
Phillippi Gardens 01
Phillippi Gardens 07
Phillippi Gardens 15
Phillippi Harbor Club
Phillippi Shores
Pine Shores Estate 5th Sec
Pinehurst Park Rep Of
Pirates Cove
Red Rock Terrace
Ridgewood
Ridgewood 1st Add
Riverwood Park Amd
Riverwood Pines
Rivetta
Rivetta Sub
Rolando
Sarasota Venice Co 09 37 18
Sarasota Venice Companys
Sarasotavenice Co River Sub
Shadow Lakes
Siesta Heights
South Highland Amd Of
Southpointe Shores
Stickney Point Park
Strathmore Riverside I
Strathmore Riverside Ii
Strathmore Riverside Iii
Strathmore Riverside Villas
Sun Haven
Swifton Villas
Tamiami Terrace
Terra Bea Sub
The Landings
The Landings The Villas At Ea
The Landings The Villas At Eag
The Landings Villas At Eagles
Town Country Estates
Tropical Shores
Vamo 2nd Add To
Village In The Pines 1
Village In The Pines North
Virginia Heights Sub
Wades Sub
Westlake Estates
Wilkinson Woods
Woodlawn
Woodside South Ph 1 2 3
Woodside Terrace Ph 2
Woodside Village West
Wrens Sub



