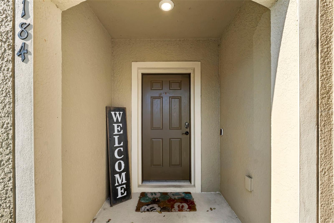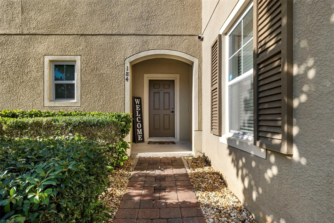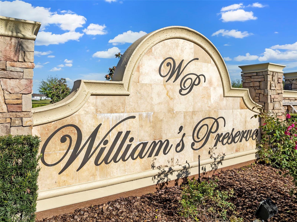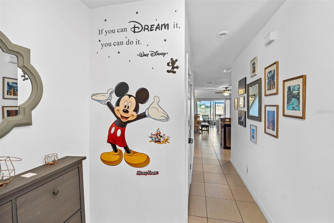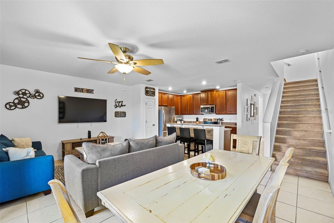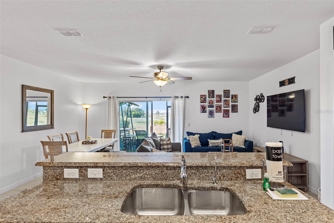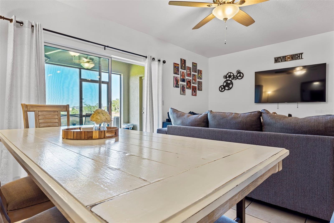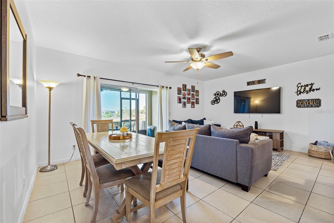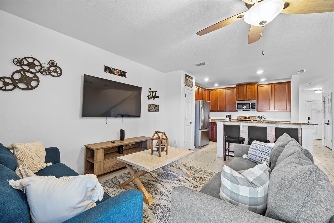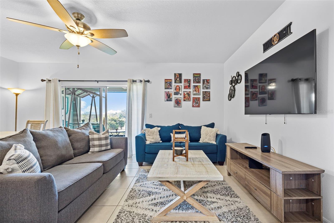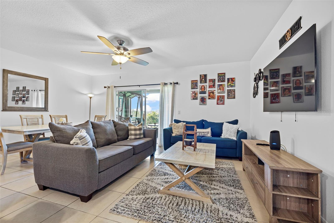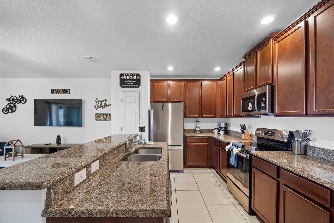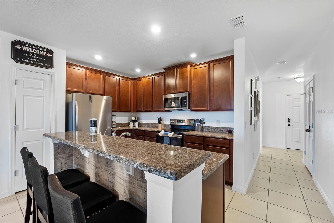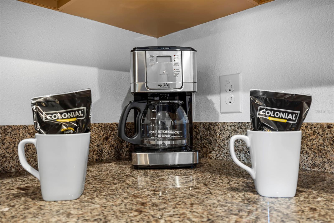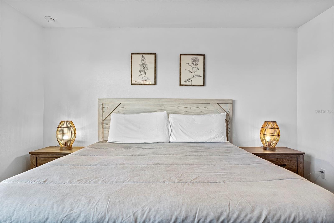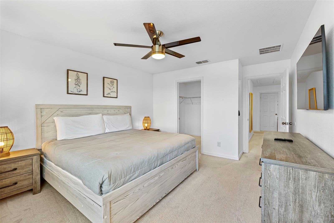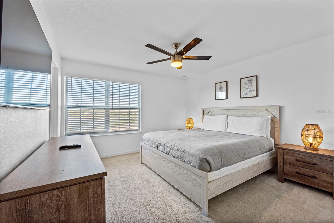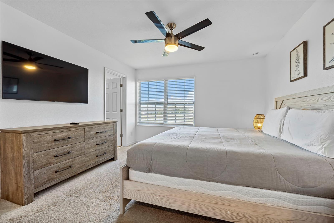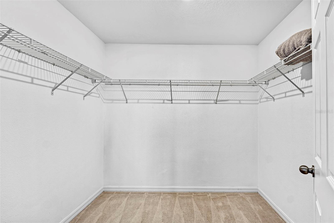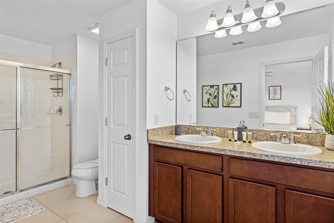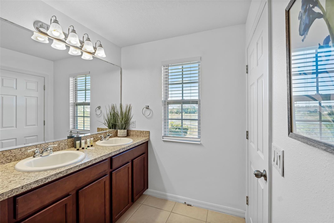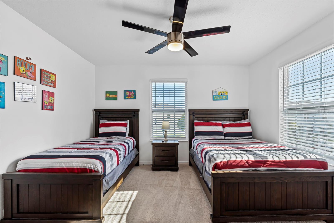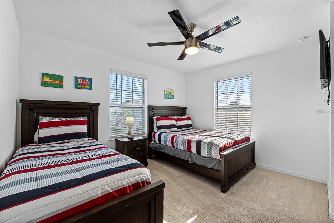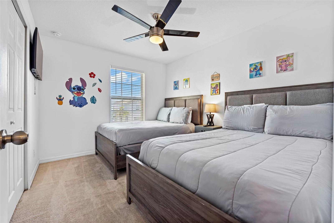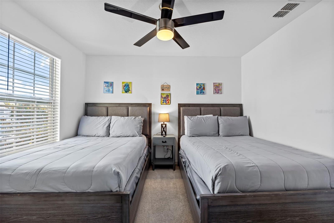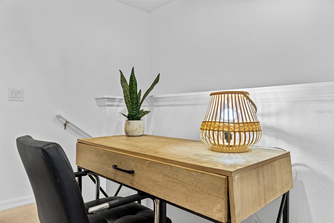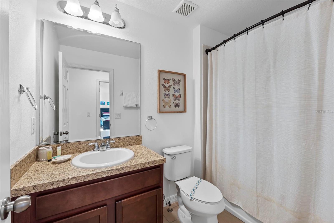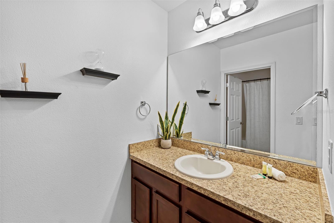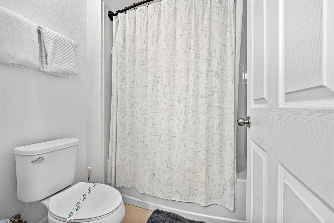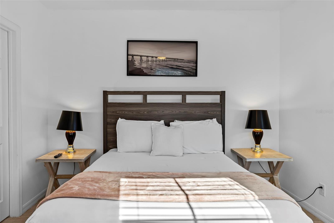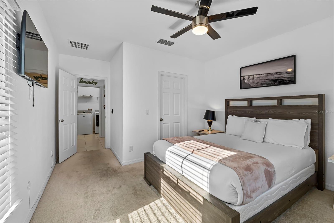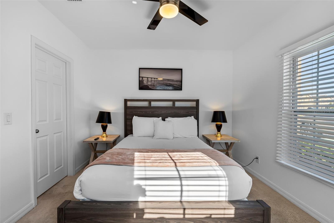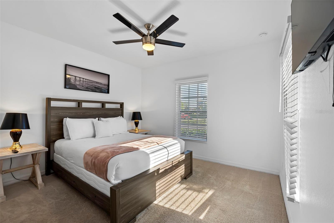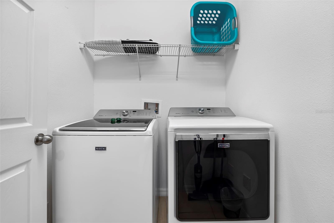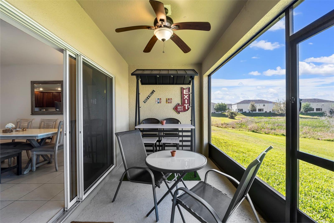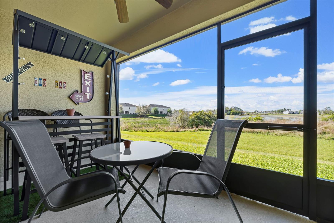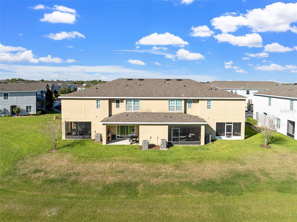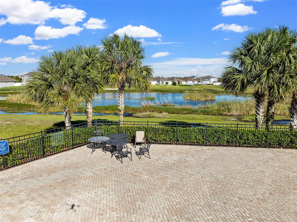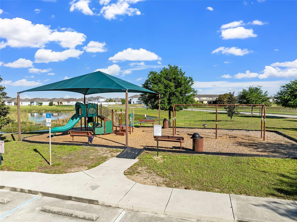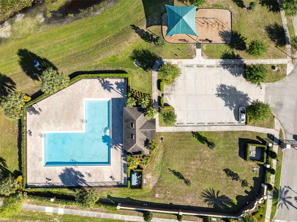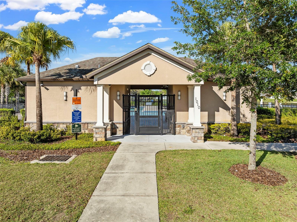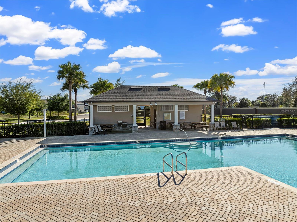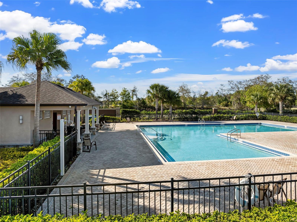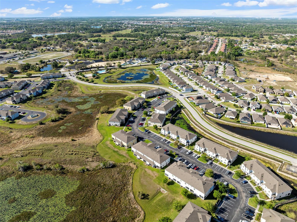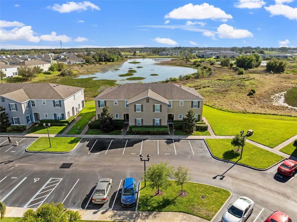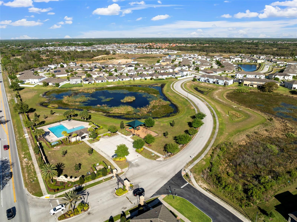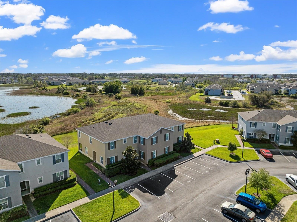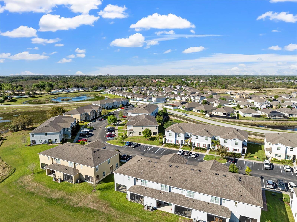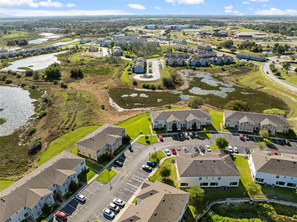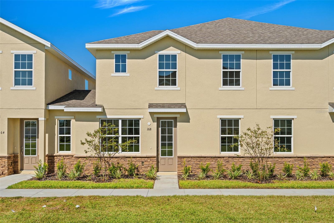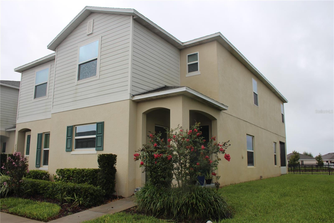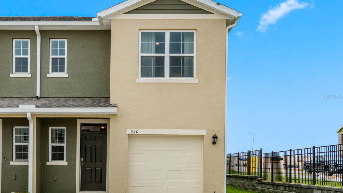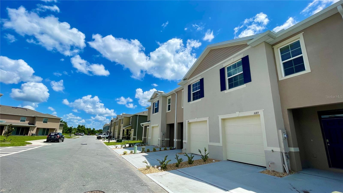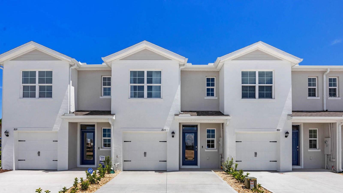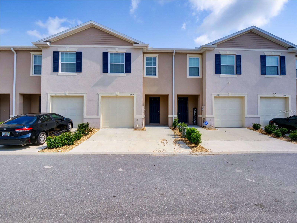184 Primrose Drive, DAVENPORT, FL 33837
Property Photos

Would you like to sell your home before you purchase this one?
Priced at Only: $325,000
For more Information Call:
Address: 184 Primrose Drive, DAVENPORT, FL 33837
Property Location and Similar Properties
- MLS#: S5101727 ( Residential )
- Street Address: 184 Primrose Drive
- Viewed: 7
- Price: $325,000
- Price sqft: $152
- Waterfront: No
- Year Built: 2018
- Bldg sqft: 2132
- Bedrooms: 4
- Total Baths: 3
- Full Baths: 3
- Days On Market: 284
- Additional Information
- Geolocation: 28.2265 / -81.5784
- County: POLK
- City: DAVENPORT
- Zipcode: 33837
- Subdivision: Williams Preserve Ph 1
- Elementary School: Loughman Oaks Elem
- Middle School: Boone Middle
- High School: Ridge Community Senior High
- Provided by: HOMETRUST REALTY GROUP
- Contact: Leyva Contreras Garcia
- 813-444-5777

- DMCA Notice
-
DescriptionThis impeccably maintained townhome, built in 2018, presents a delightful opportunity for you! Situated in a highly convenient location, it's mere moments away from attractions, shopping centers, restaurants, major stores, schools, and more. Boasting four generously sized rooms, this residence features an inviting open concept layout where the living room, kitchen, and dining area seamlessly blend together. This design fosters lively conversations and memorable gatherings with loved ones in the comfort of your own home. The screened lanai, complete with storage, provides a serene outdoor retreat, while the guest room on the first floor offers added privacy for visitors. With all appliances included and assigned parking, convenience is paramount. Additionally, enjoy modern amenities such as the Nest doorbell and the flexibility of short term rentals. Schedule your appointment today to experience this exceptional home firsthand!
Payment Calculator
- Principal & Interest -
- Property Tax $
- Home Insurance $
- HOA Fees $
- Monthly -
Features
Building and Construction
- Covered Spaces: 0.00
- Exterior Features: Irrigation System, Sidewalk, Sliding Doors
- Flooring: Carpet, Ceramic Tile
- Living Area: 1950.00
- Roof: Shingle
School Information
- High School: Ridge Community Senior High
- Middle School: Boone Middle
- School Elementary: Loughman Oaks Elem
Garage and Parking
- Garage Spaces: 0.00
Eco-Communities
- Water Source: Public
Utilities
- Carport Spaces: 0.00
- Cooling: Central Air
- Heating: Electric
- Pets Allowed: Cats OK, Dogs OK
- Sewer: Public Sewer
- Utilities: Electricity Available
Finance and Tax Information
- Home Owners Association Fee Includes: Common Area Taxes, Pool, Maintenance Grounds, Pest Control
- Home Owners Association Fee: 233.00
- Net Operating Income: 0.00
- Tax Year: 2023
Other Features
- Appliances: Dryer, Microwave, Range, Refrigerator, Washer
- Association Name: Home River Group Tampa
- Country: US
- Furnished: Negotiable
- Interior Features: Ceiling Fans(s)
- Legal Description: WILLIAMS PRESERVE PHASE 1 PB 160 PG 10-13 LOT 158
- Levels: Two
- Area Major: 33837 - Davenport
- Occupant Type: Tenant
- Parcel Number: 27-26-14-704140-001580
Similar Properties
Nearby Subdivisions
Atria At Ridgewood Lakes
Atriaridgewood Lakes
Bella Vita
Brentwood
Brentwood Townhomes
Chateau At Asoria
Chateau At Astonia
Chateau At Astonia 22 Th
Chateauastonia
Danbury
Danbury At Ridgewood Lakes
Feltrim Reserve
Hollygrove Village
Horse Creek
Horse Creek At Crosswinds
Horsecreek At Crosswinds
Legacy Lndgs
Madison Place
Madison Place Ph 1
Madison Place Ph 2
Madison Place Ph 3
Madison Place Phase 2
Madison Place Phase 3
Oakmont Twnhms Ph 1
Oakmont Twnhms Ph 2r
Providence Fairway Villas Ph
Providence Golf Club Villas
Providence Golf Community Fair
Sedgewick Trls
Solterra Oakmont Twnhms Ph 1
Solterra Ph 2b
Solterra Ph 2b Rep
Temples Crossing
Villa At Regal Palms Condo
William Preserve Ph 1
Williams Preserve Ph 1
Williams Preserve Ph 2a
Williams Preserve Ph I
Williams Preserve Ph Iia
Williams Preserve Ph L



