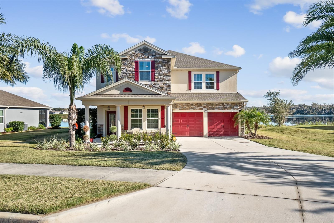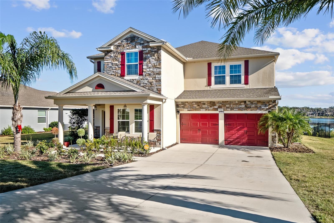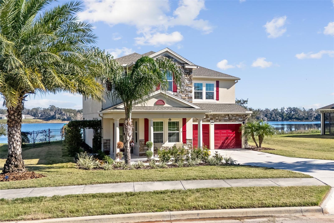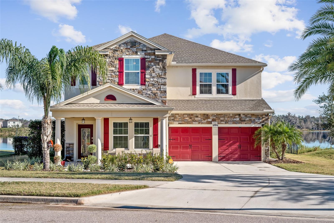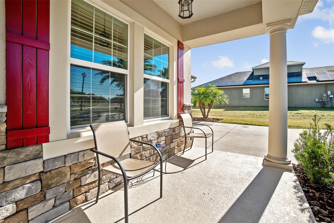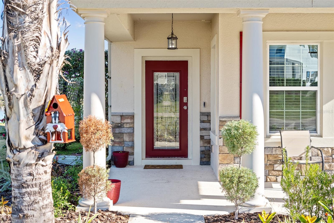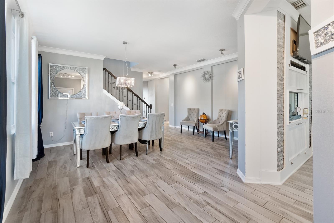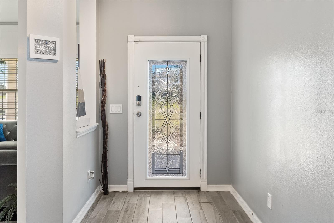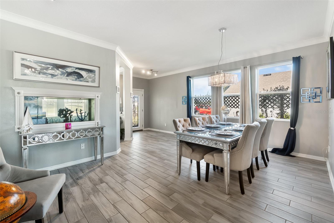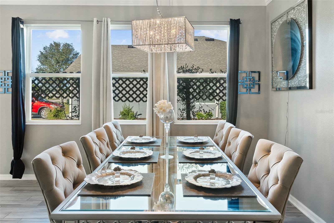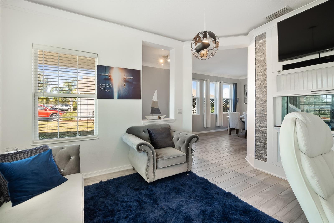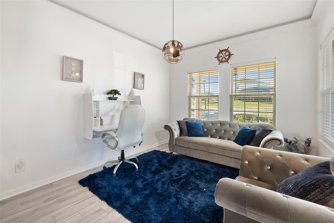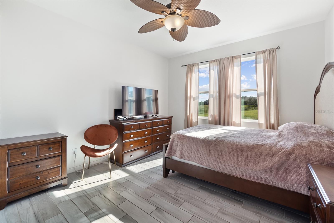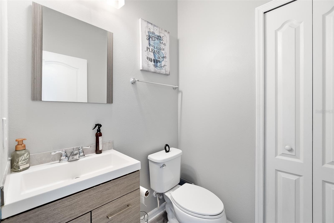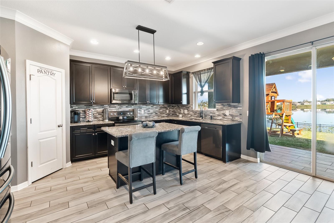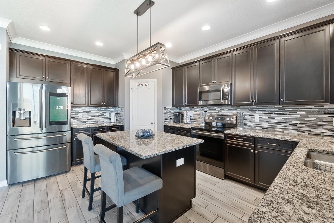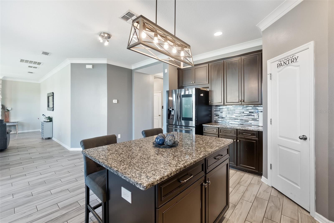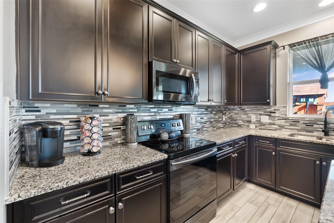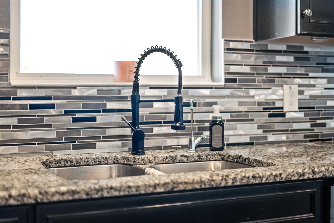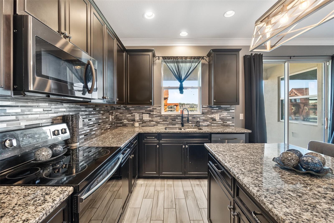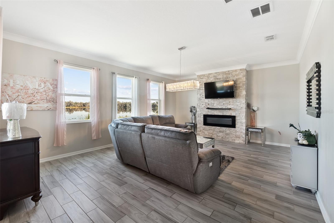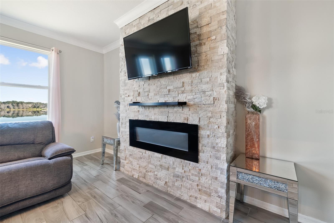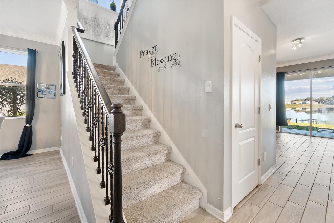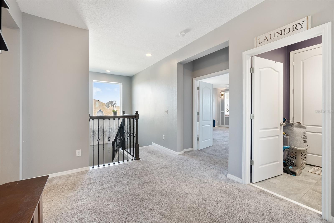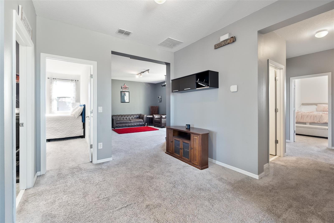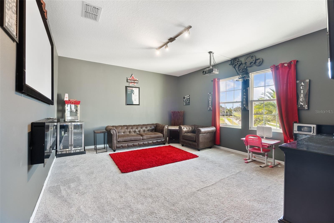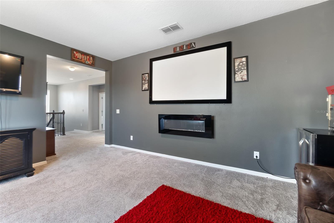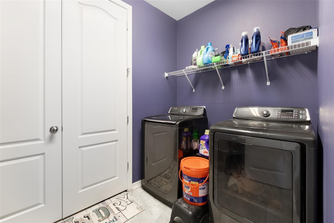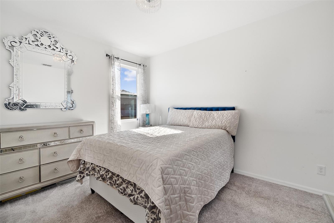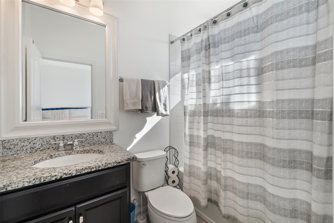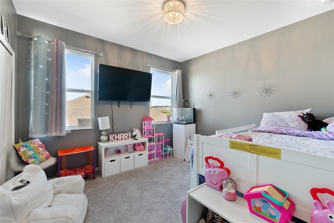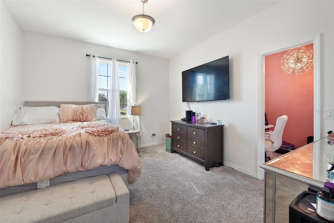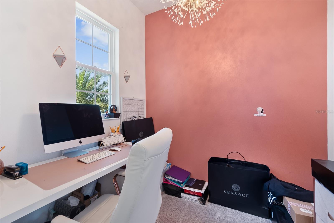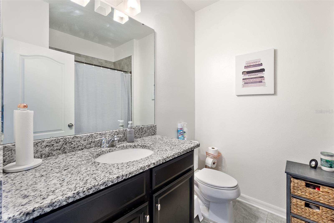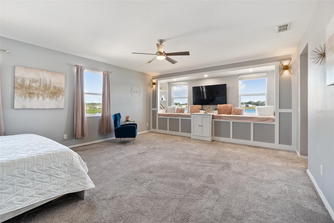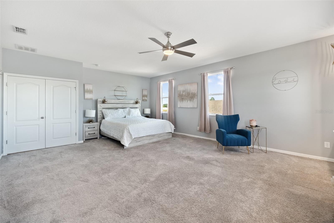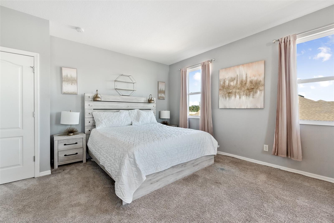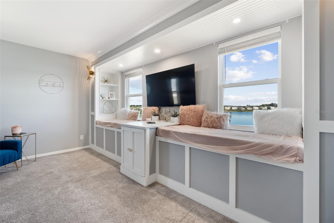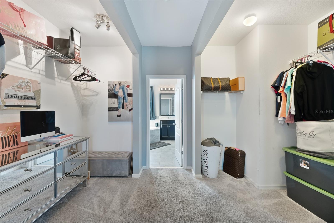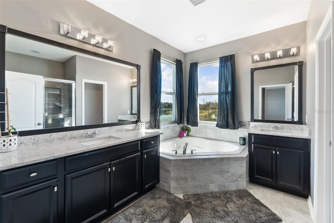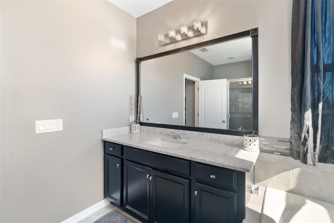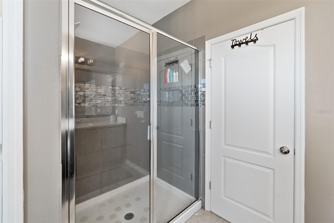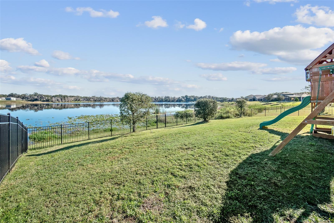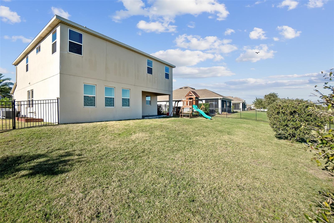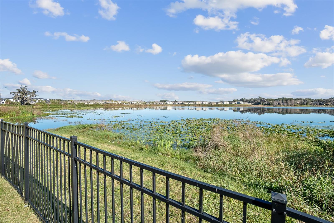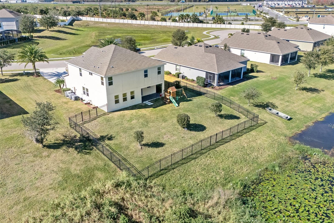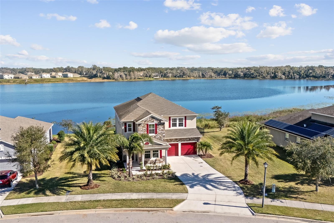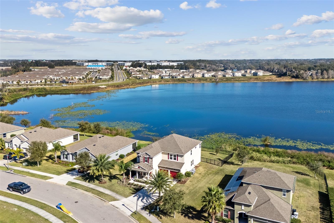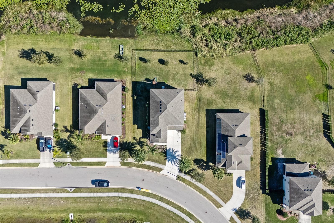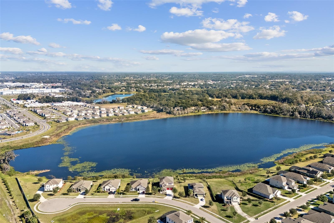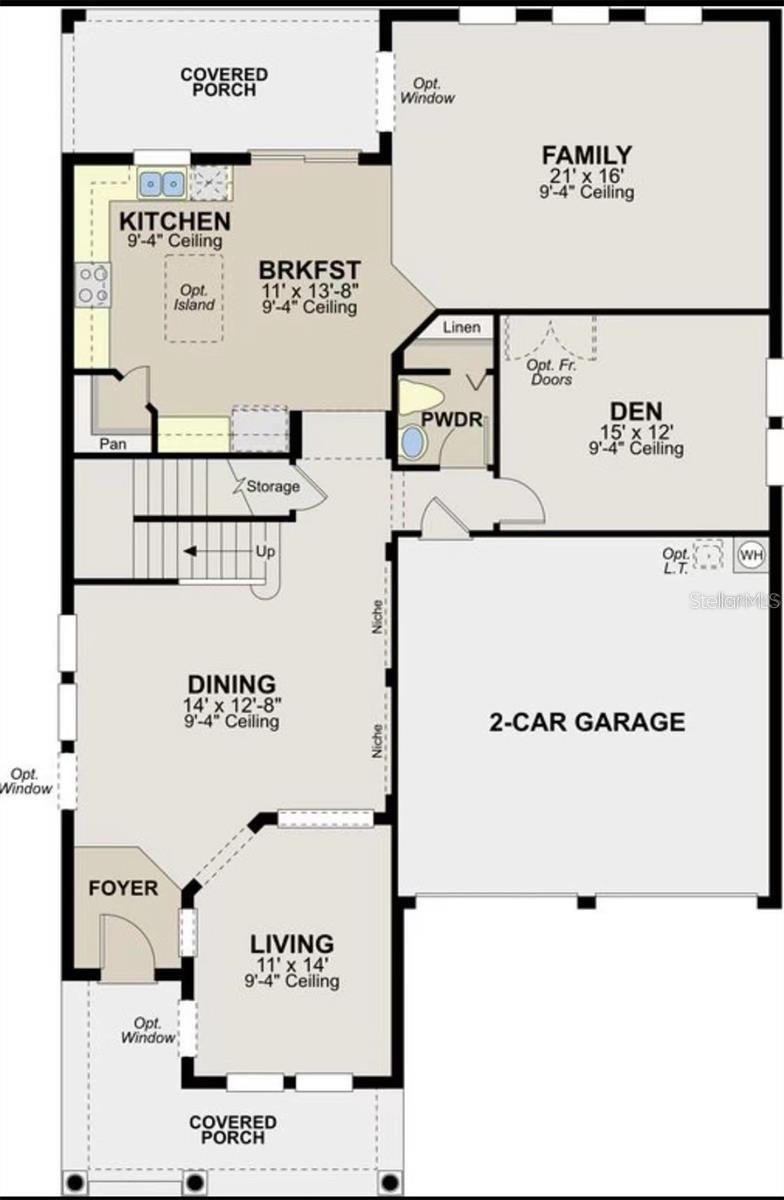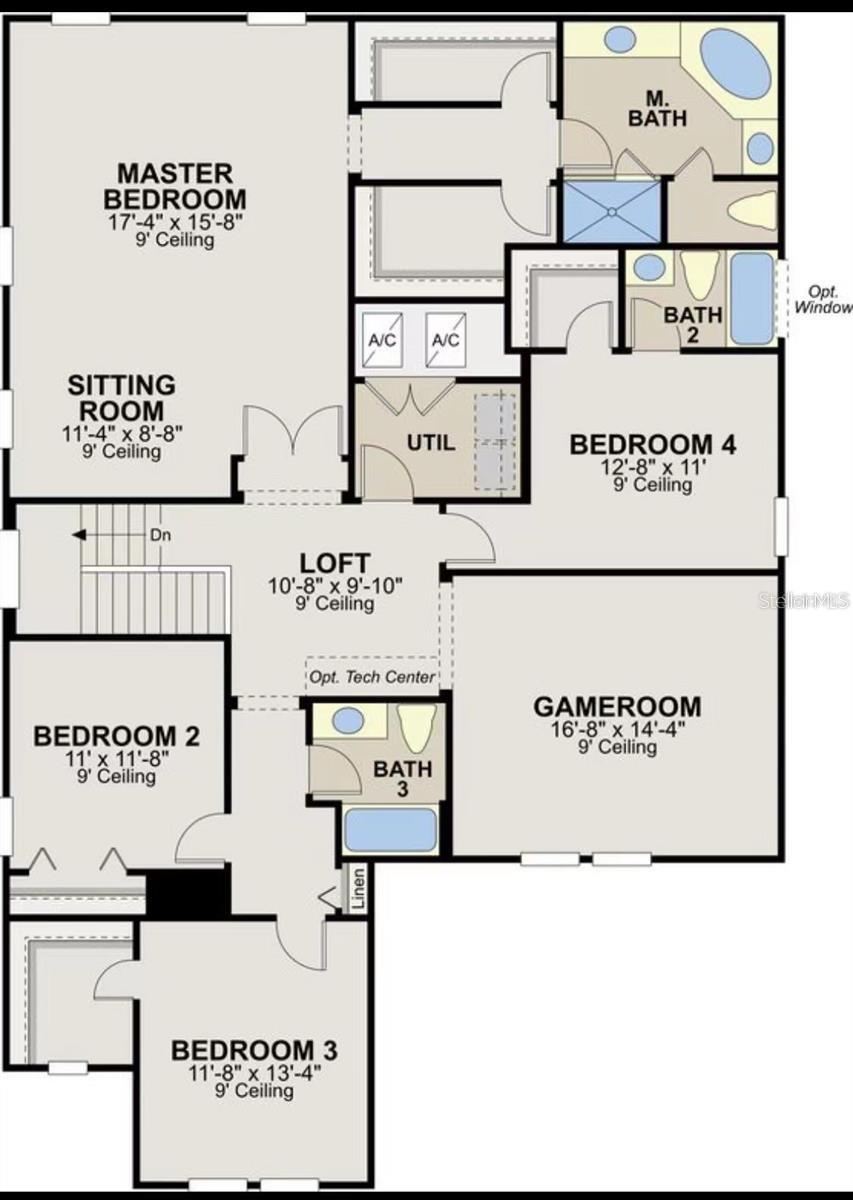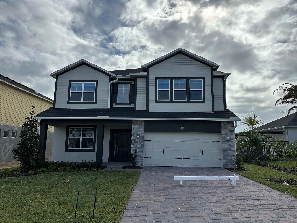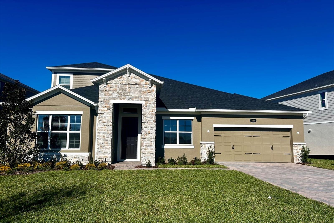507 Natural Bridge Court, APOPKA, FL 32703
Property Photos
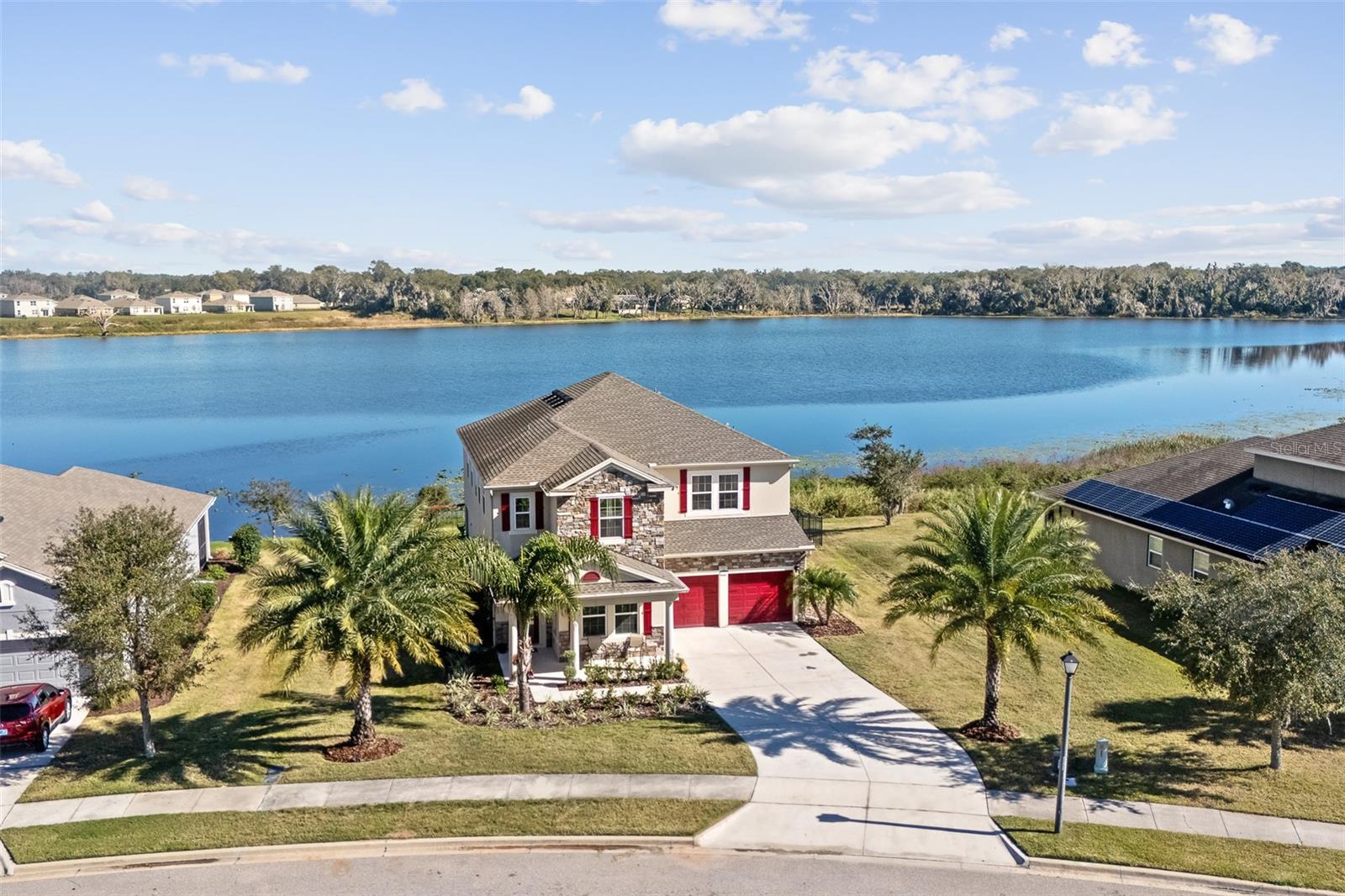
Would you like to sell your home before you purchase this one?
Priced at Only: $665,000
For more Information Call:
Address: 507 Natural Bridge Court, APOPKA, FL 32703
Property Location and Similar Properties
- MLS#: S5104731 ( Residential )
- Street Address: 507 Natural Bridge Court
- Viewed: 13
- Price: $665,000
- Price sqft: $154
- Waterfront: Yes
- Wateraccess: Yes
- Waterfront Type: Lake
- Year Built: 2018
- Bldg sqft: 4324
- Bedrooms: 5
- Total Baths: 4
- Full Baths: 3
- 1/2 Baths: 1
- Garage / Parking Spaces: 2
- Days On Market: 235
- Additional Information
- Geolocation: 28.6743 / -81.5534
- County: ORANGE
- City: APOPKA
- Zipcode: 32703
- Subdivision: Clear Lake Lndg
- Provided by: THE PROPERTY PROS REAL ESTATE, INC
- Contact: Robert Kenon, II
- 407-879-7591

- DMCA Notice
-
DescriptionThe home of your dreams has just become available! Welcome to the exclusive estates of Clear Lake landings. This desirable gated community is one of the last remaining neighborhoods where you can get a true Lakefront Lot. Not to be confused with a retention pond or man made watering hole, this is a NATURAL LAKE with millions of gallons of freshwater! This floor plan is just what youve been dreaming of. Boasting 5 bedrooms and 4 bathrooms with over 3500 ft. of living space this home is sure to impress. Plotted on a quiet, cul de sac, this two story gem offers an expensive driveway and a two car garage. The adorable front porch is the perfect place to watch the kids play out front or enjoy the scenic elevations of Clear Lake Landings. Upon entry through the grand foyer, youll be greeted with a formal dining room with plenty of space to seat up to 10 people. The adjacent formal living room or office space features a pass through fish tank accessible from both living & dining spaces. The grand staircase is exquisite & offers a picture window overlooking the butterfly garden on the side of the home. The chefs kitchen has everything you need to prepare gourmet meals! A smart refrigerator and complimentary suite of stainless steel appliances are sure to impress, as is the walk in corner pantry. The island features a breakfast bar & overlooks the dinette space with the main living room just beyond that. An electric fireplace and beautiful stone veneer finish compliment the oversized family room which offers a full length view of Clear Lake. The backyard has been fully fenced in with expansive space for entertaining or even your fury four legged friends. Upstairs you have a desirable triple split floor plan as well as a loft and media room. There are a pair of bedrooms, which share a guest bathroom, as well as a private suite, which is perfect for those long term guests. The media room is complete with theater screen & offers space for ample seating, The laundry room is also located upstairs which makes it convenient for all of your cleaning needs. At the top of the stairs, a double door entry opens you up to the primary bedroom which takes up the entire rear wing of the home! The primary has ample space for even the largest bed while still accommodating a sitting room. The desirable walk through dressing rooms offers dual sides & is on the way to the luxurious primary en suite. The 2 person soaking tub offers a corner window & is the perfect place to take in the serene Lakefront Views! Separate vanities ensure there is no fighting for space & the oversized shower is the perfect place to unwind. While this home is over 4,400sqft, it doesnt take up nearly any space on this OVERSIZED LAKEFRONT LOT! Spanning nearly a half of an acre, there is plenty of space for a pool, basketball court, or perhaps an outdoor kitchen! Take a look at this home immediately before someone elses dreams come true!
Payment Calculator
- Principal & Interest -
- Property Tax $
- Home Insurance $
- HOA Fees $
- Monthly -
Features
Building and Construction
- Builder Model: Roarke II
- Builder Name: Calatlantic Homes
- Covered Spaces: 0.00
- Exterior Features: Irrigation System, Lighting, Private Mailbox, Sidewalk, Sliding Doors, Storage
- Flooring: Carpet, Ceramic Tile
- Living Area: 3514.00
- Roof: Shingle
Property Information
- Property Condition: Completed
Garage and Parking
- Garage Spaces: 2.00
- Parking Features: Driveway, Garage Door Opener, Ground Level, Guest, On Street, Open, Split Garage
Eco-Communities
- Green Energy Efficient: Windows
- Water Source: Public
Utilities
- Carport Spaces: 0.00
- Cooling: Central Air
- Heating: Central, Electric
- Pets Allowed: Yes
- Sewer: Public Sewer
- Utilities: Cable Connected, Electricity Connected, Public, Sewer Connected, Sprinkler Recycled, Street Lights, Underground Utilities, Water Connected
Finance and Tax Information
- Home Owners Association Fee: 104.00
- Net Operating Income: 0.00
- Tax Year: 2023
Other Features
- Appliances: Dishwasher, Disposal, Electric Water Heater, Microwave, Range, Refrigerator
- Association Name: Clear Lake Landings/ Brian Mater
- Association Phone: 407-774-7262
- Country: US
- Interior Features: Ceiling Fans(s), Eat-in Kitchen, High Ceilings, In Wall Pest System, Open Floorplan, PrimaryBedroom Upstairs, Solid Surface Counters, Solid Wood Cabinets, Split Bedroom, Thermostat, Vaulted Ceiling(s), Walk-In Closet(s)
- Legal Description: CLEAR LAKE LANDING 84/40 LOT 126
- Levels: Two
- Area Major: 32703 - Apopka
- Occupant Type: Owner
- Parcel Number: 07-21-28-1390-01-260
- Possession: Close of Escrow
- View: Trees/Woods, Water
- Views: 13
- Zoning Code: RSF-1B
Similar Properties
Nearby Subdivisions
Adams Ridge
Apopka Town
Bear Lake Estates
Bear Lake Highlands Add 01
Bear Lake Hills
Bear Lake Woods Ph 1
Breezy Heights
Bronson Peak
Bronsons Ridge 32s
Bronsons Ridge 60s
Brooks Add
Cameron Grove
Clarksville Second Add
Clear Lake Lndg
Coopers Run
Country Landing
Emerson Park
Emerson Park A B C D E K L M N
Emerson Pointe
Fairfield
Forest Lake Estates
Foxwood Ph 1
Foxwood Ph 3
Hackney Prop
Hilltop Reserve Ph 4
Hilltop Reserve Ph Ii
Holliday Bear Lake Sub 2
Ivy Trls
Jansen Subd
John Logan Sub
Lake Doe Cove Ph 03 G
Lake Doe Reserve
Lake Hammer Estates
Lake Heiniger Estates
Lake Mendelin Estates
Lakeside Ph I
Lakeside Ph I Amd 2
Lovell Terrace
Lynwood
Lynwood Revision
Marden Heights
Marlowes Add
Maudehelen Sub
Mc Neils Orange Villa
Meadowlark Landing
Montclair
None
Northcrest
Not On The List
Oak Lawn
Oak Lawn First Add
Oak Pointe
Oak Pointe South
Oak Pointed
Oaks Wekiwa
Paradise Heights
Paradise Point 1st Sec
Paradise Point 4th Sec
Piedmont Lakes Ph 01
Piedmont Lakes Ph 03
Piedmont Lakes Ph 04
Piedmont Park
Placid Hill
Royal Oak Estates
Sheeler Oaks Ph 02 Sec B
Sheeler Oaks Ph 03a
Sheeler Oaks Ph 03b
Sheeler Oaks Ph 3b
Sheeler Pointe
Silver Rose Ph 02
Speece Gene Add To Apopka
Stewart Hmstd
Stockbridge
Vistaswaters Edge Ph 1
Vistaswaters Edge Ph 2
Votaw Village Ph 02
Wekiva Ridge Oaks 48 63
Wekiva Walk
Wekiwa Manor Sec 01
West Apopka Hills
Whispering Winds
Wynwood
Wynwood Ph 1 2



