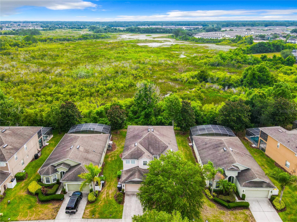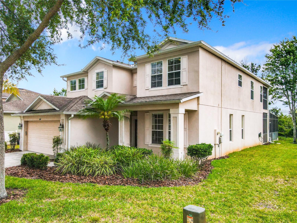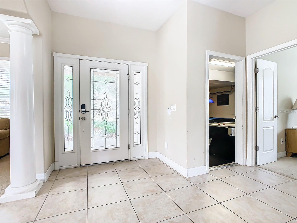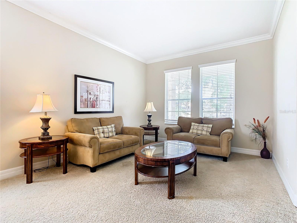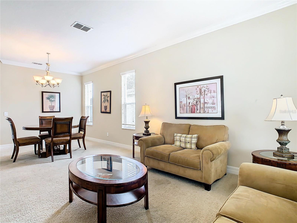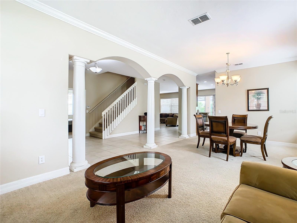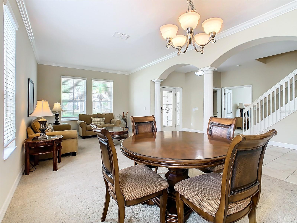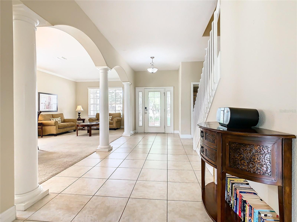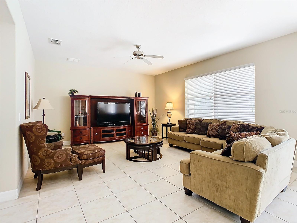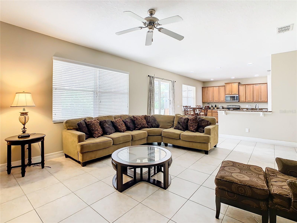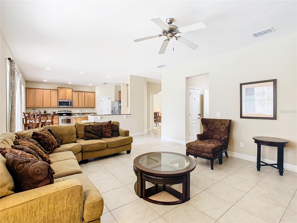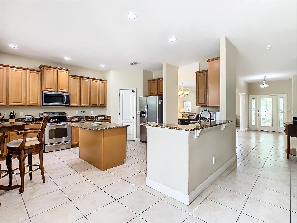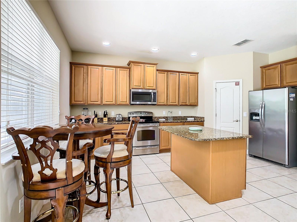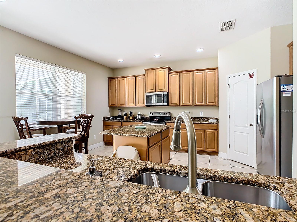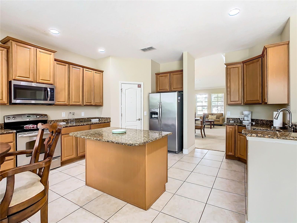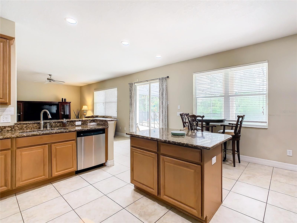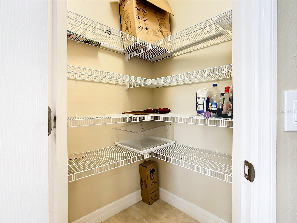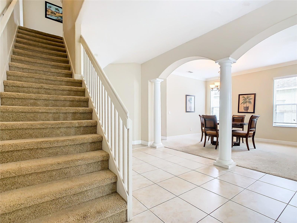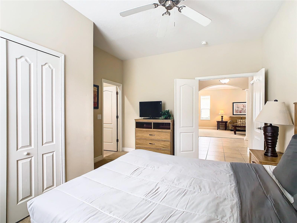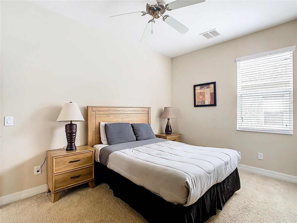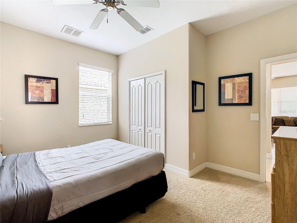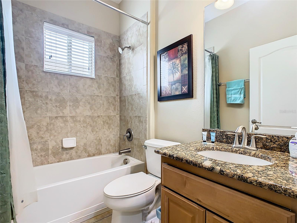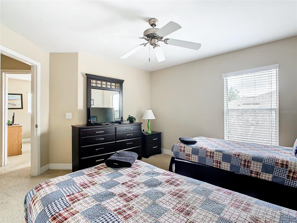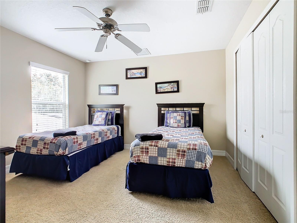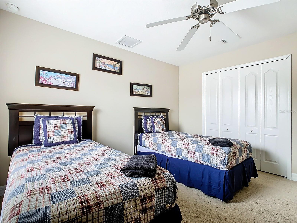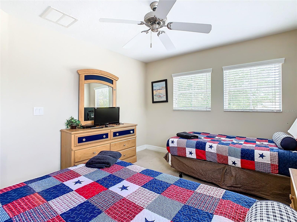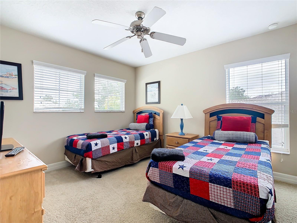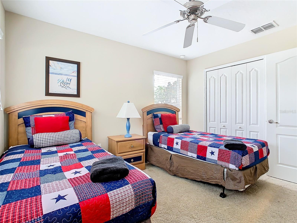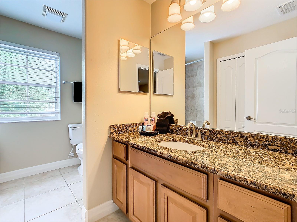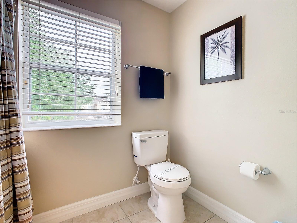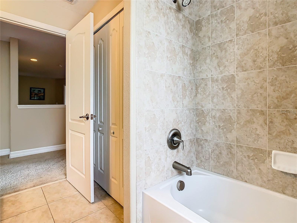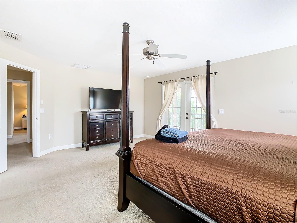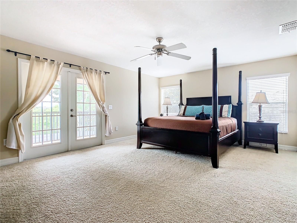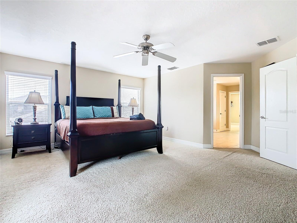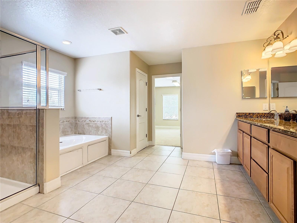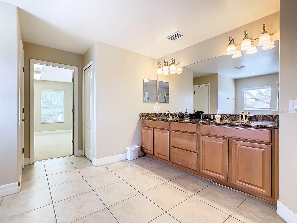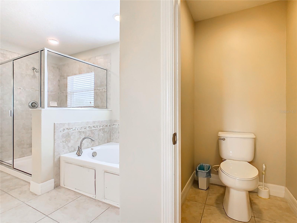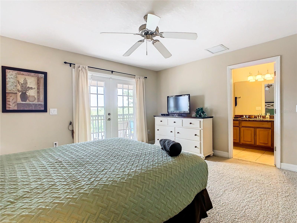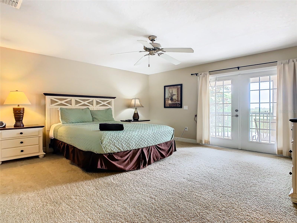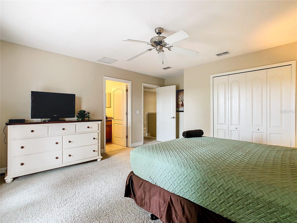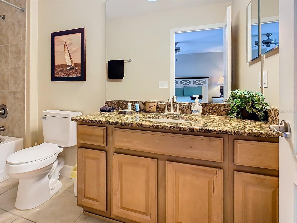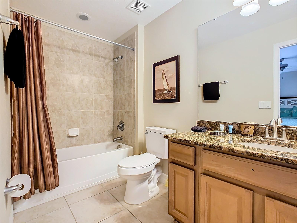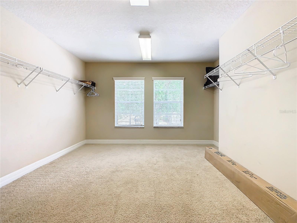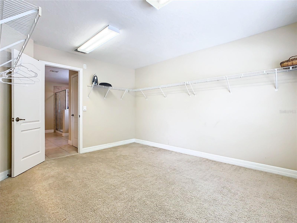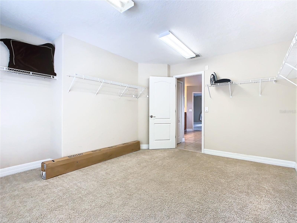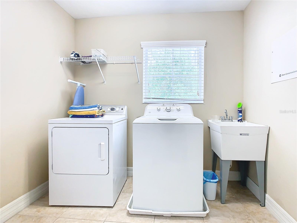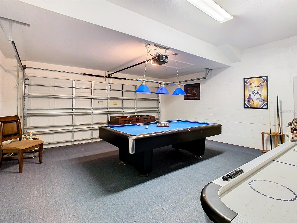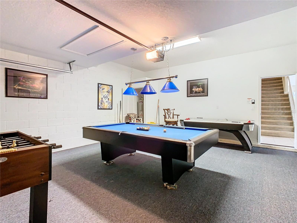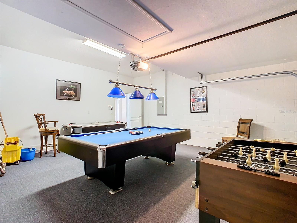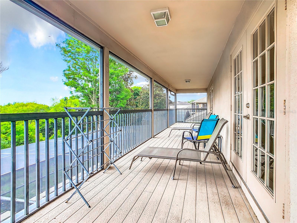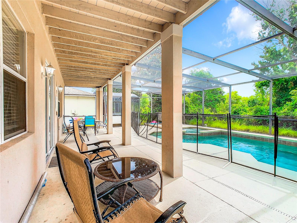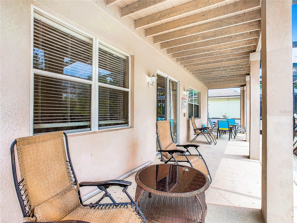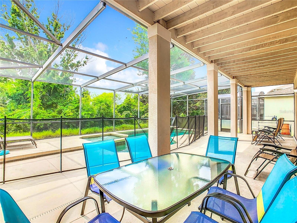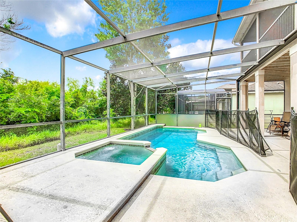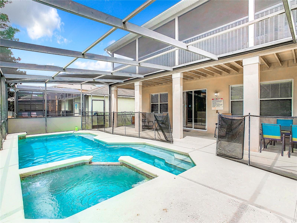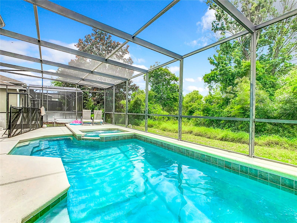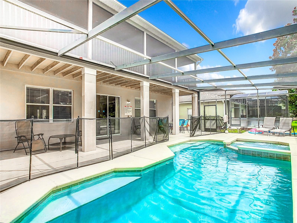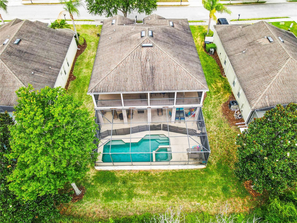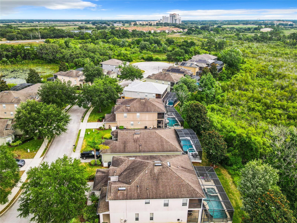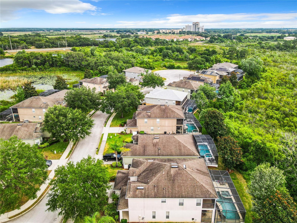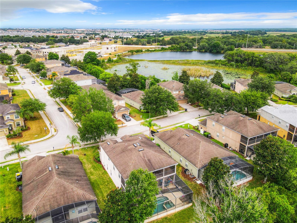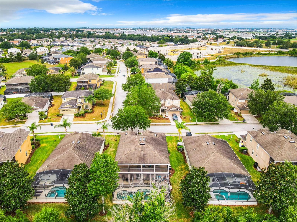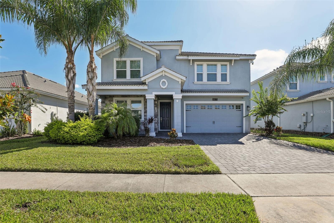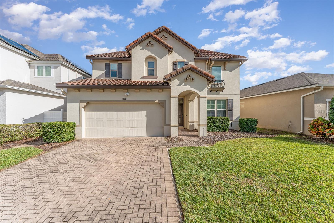844 Suffolk Place, DAVENPORT, FL 33896
Property Photos
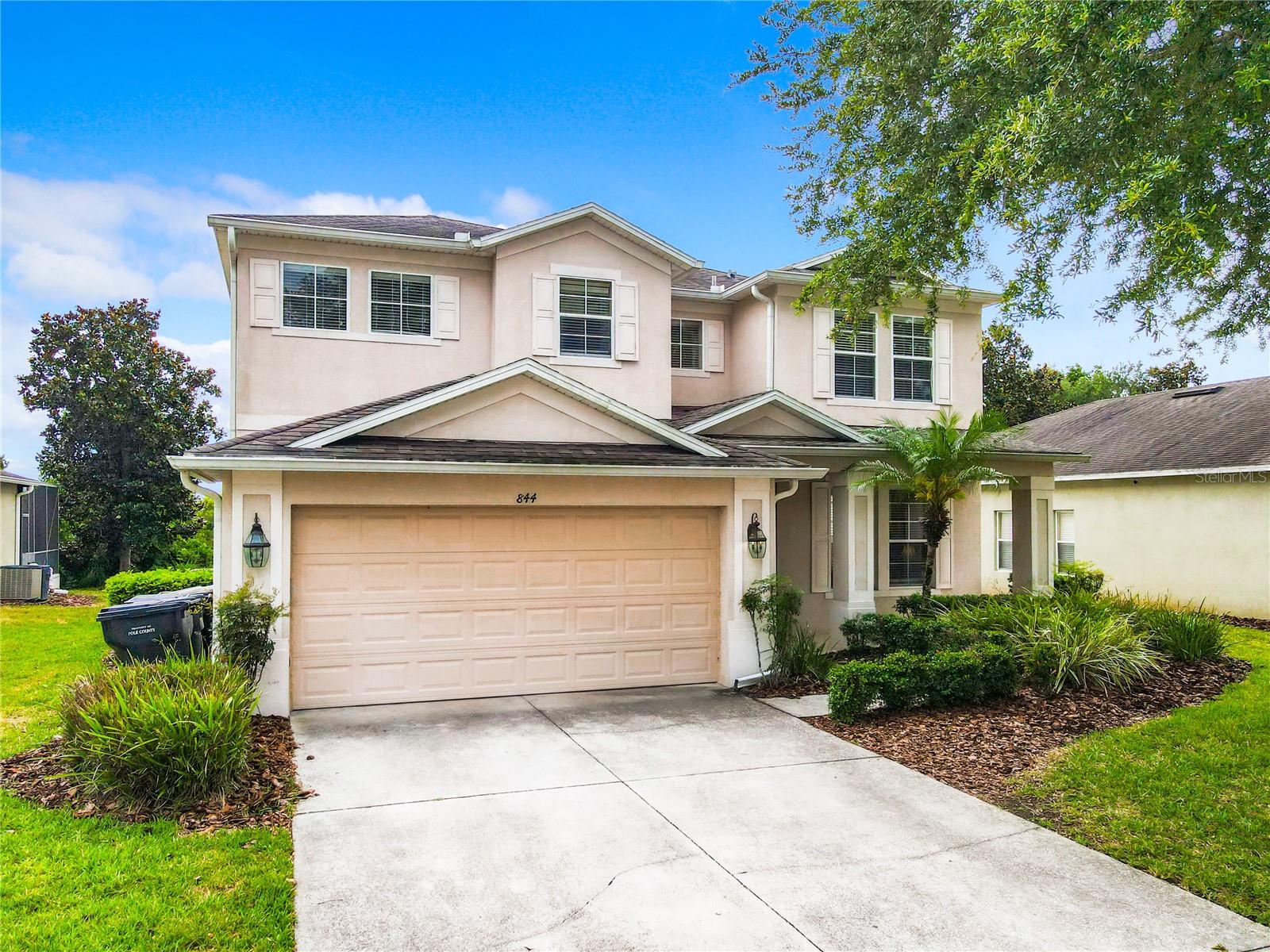
Would you like to sell your home before you purchase this one?
Priced at Only: $520,000
For more Information Call:
Address: 844 Suffolk Place, DAVENPORT, FL 33896
Property Location and Similar Properties
- MLS#: S5105082 ( Residential )
- Street Address: 844 Suffolk Place
- Viewed: 26
- Price: $520,000
- Price sqft: $117
- Waterfront: No
- Year Built: 2008
- Bldg sqft: 4436
- Bedrooms: 5
- Total Baths: 4
- Full Baths: 4
- Garage / Parking Spaces: 2
- Days On Market: 247
- Additional Information
- Geolocation: 28.2544 / -81.6376
- County: POLK
- City: DAVENPORT
- Zipcode: 33896
- Subdivision: Shire At West Haven Ph 01
- Elementary School: Citrus Ridge
- Middle School: Davenport
- Provided by: KELLER WILLIAMS ADVANTAGE III REALTY
- Contact: EJ Jimenez
- 407-207-0825

- DMCA Notice
-
DescriptionMajor Price Reduction! FULLY FURNISHED! Come start the school year with summer still in mind as you enjoy the pool during the weekends. Situated near major attractions and world renowned theme parks. This spacious 5 bedroom, 4 bathroom gem is a fantastic investment opportunity, perfectly suited for short term rentals, offering comfort and convenience to guests year round. This beautiful home features five bedrooms and four full bathrooms, providing ample space for large groups and ensuring everyone has a comfortable stay. With one bedroom conveniently located downstairs, guests of all ages will find easy access and comfort. The home boasts a fantastic game room, fitted with a pool table and air hockey, perfect for indoor entertainment. Step outside to enjoy a refreshing dip in your private pool, or head upstairs to one of the two primary bedrooms, each with its own balcony. These luxurious suites give stunning views of the pool area and the serene lake, creating the perfect setting for peaceful nights and memorable mornings. Located in a gated community, this home offers enhanced security and peace of mind for residents and guests alike. Community amenities include access to a community pool and playground, providing additional recreational options for everyone to enjoy. Situated just minutes away from major theme parks, this home ensures endless entertainment possibilities. Golf enthusiasts will appreciate the proximity to several renowned golf courses, including the National Course at Omni Resort. Additionally, the home is conveniently located near various stores and restaurants, offering a variety of shopping and dining experiences. Whether you're looking to invest in a profitable rental property or seeking a luxurious home for family vacations, this gem offers the perfect blend of comfort, convenience, and entertainment. Don't miss out on this incredible opportunity to own a piece of paradise in one of Florida's most sought after locations!
Payment Calculator
- Principal & Interest -
- Property Tax $
- Home Insurance $
- HOA Fees $
- Monthly -
Features
Building and Construction
- Covered Spaces: 0.00
- Exterior Features: Other
- Flooring: Carpet, Ceramic Tile
- Living Area: 3221.00
- Roof: Shingle
School Information
- Middle School: Davenport School of the Arts
- School Elementary: Citrus Ridge
Garage and Parking
- Garage Spaces: 2.00
Eco-Communities
- Pool Features: In Ground
- Water Source: Public
Utilities
- Carport Spaces: 0.00
- Cooling: Central Air
- Heating: Central
- Pets Allowed: Yes
- Sewer: Public Sewer
- Utilities: Electricity Connected, Other
Finance and Tax Information
- Home Owners Association Fee Includes: Cable TV, Pool, Internet, Maintenance Grounds, Recreational Facilities
- Home Owners Association Fee: 830.00
- Net Operating Income: 0.00
- Tax Year: 2023
Other Features
- Appliances: Dishwasher, Dryer, Microwave, Range, Refrigerator, Washer
- Association Name: Vesta Property Services
- Country: US
- Interior Features: Ceiling Fans(s), Eat-in Kitchen, PrimaryBedroom Upstairs, Walk-In Closet(s)
- Legal Description: SHIRE AT WEST HAVEN PHASE ONE PB 139 PGS 31-33 LOT 21
- Levels: Two
- Area Major: 33896 - Davenport / Champions Gate
- Occupant Type: Vacant
- Parcel Number: 27-26-05-701150-000210
- Views: 26
Similar Properties
Nearby Subdivisions
Abbey At West Haven
Ashebrook
Ashley Manor
Bellaviva Ph 1
Bellaviva Ph 2
Bellaviva Ph 3
Belle Haven
Belle Haven Ph 1
Bentley Oaks
Bridgewater Crossing Ph 01
Champions Gate
Champions Gatestoneybrook Sout
Championsgate
Championsgate 40 Primary
Championsgate Resort
Championsgate Stoneybrook
Chelsea Park At West Haven
Chelsea Pkwest Haven
Crosbys Add
Dales At West Haven
Fantasy Island Res Orlando
Fox North
Fox North 40s Resort
Glenwest Haven
Green At West Haven Ph 01
Green At West Haven Ph 02
Hamlet At West Haven
Lake Wilson Preserve
Loma Del Sol
Loma Del Sol Ph 02 A
Loma Del Sol Ph 02 E
Loma Del Sol Ph Iid
Loma Vista Sec 02
None
Orange Villas
Paradise Woods Ph 02
Paradise Woods Phase 2
Pinewood Country Estates
Reserve At Town Center
Retreat At Championsgate
Robbins Rest
Sanctuary At West Haven
Sandy Ridge
Sandy Ridge Ph 01
Sandy Ridge Ph 02
Sandy Ridge Ph 1
Sereno Ph 01
Sereno Ph 1
Sereno Ph 2
Seybold On Dunson Road Ph 05
Shire At West Haven Ph 01
Shire At West Haven Ph 1
Shirewest Haven Ph 2
Stoneybrook
Stoneybrook South
Stoneybrook South Champions G
Stoneybrook South J2 J3
Stoneybrook South K
Stoneybrook South North Parcel
Stoneybrook South North Pcl Ph
Stoneybrook South North Pclph
Stoneybrook South North Ph 2
Stoneybrook South North Prcl P
Stoneybrook South Ph 1
Stoneybrook South Ph 1 1 J 1
Stoneybrook South Ph 1 Rep
Stoneybrook South Ph 1 Rep Of
Stoneybrook South Ph 1 Replat
Stoneybrook South Ph F 1
Stoneybrook South Ph F1
Stoneybrook South Ph G-1
Stoneybrook South Ph G1
Stoneybrook South Ph I 1 J 1
Stoneybrook South Ph I1 J1
Stoneybrook South Ph J 2 J 3
Stoneybrook South Ph J2 J3
Stoneybrook South Phi1j1 Pb23
Stoneybrook South Tr K
Stoneybrook South Tract K
Summers Corner
Tanglewood Preserve
Tivoli Reserve
Tivoli Reserve Ph 1
Tivoli Reserve Ph 2
Villa Domani
Vistamar Villages
Vistamar Vlgs
Vistamar Vlgs Ph 2
Windwood Bay Ph 01
Windwood Bay Ph 02
Windwood Bay Phase Two



