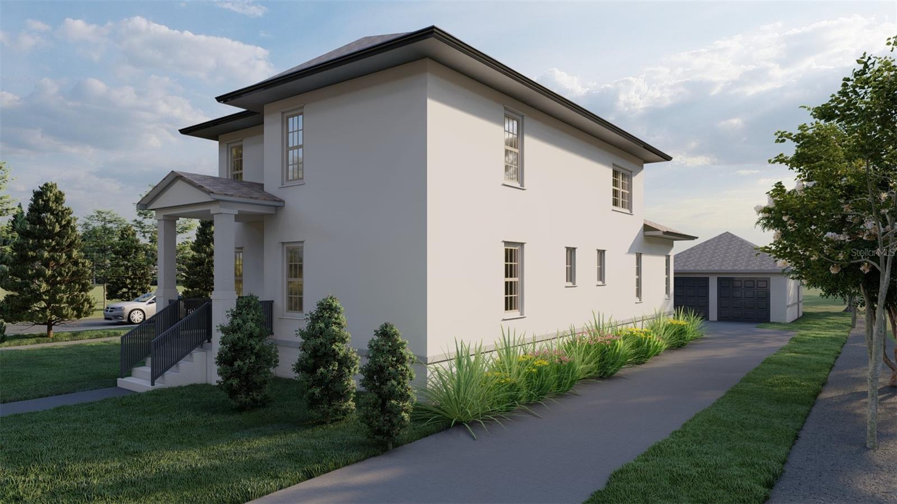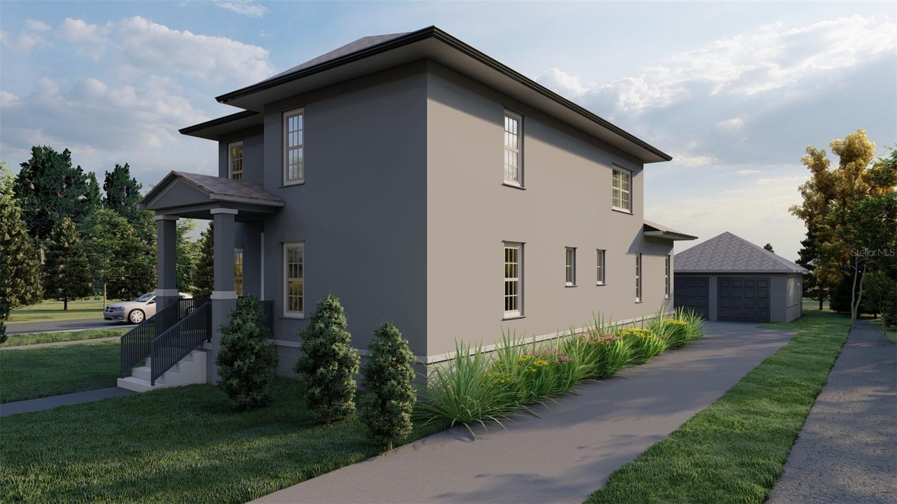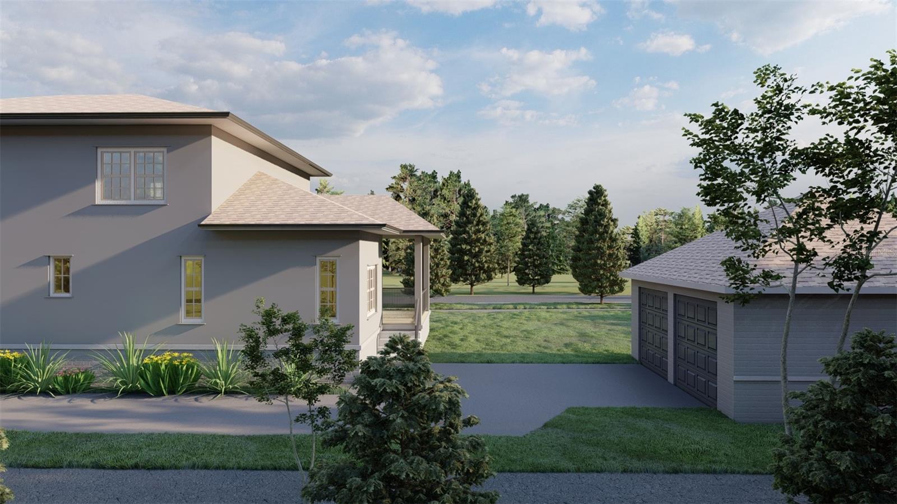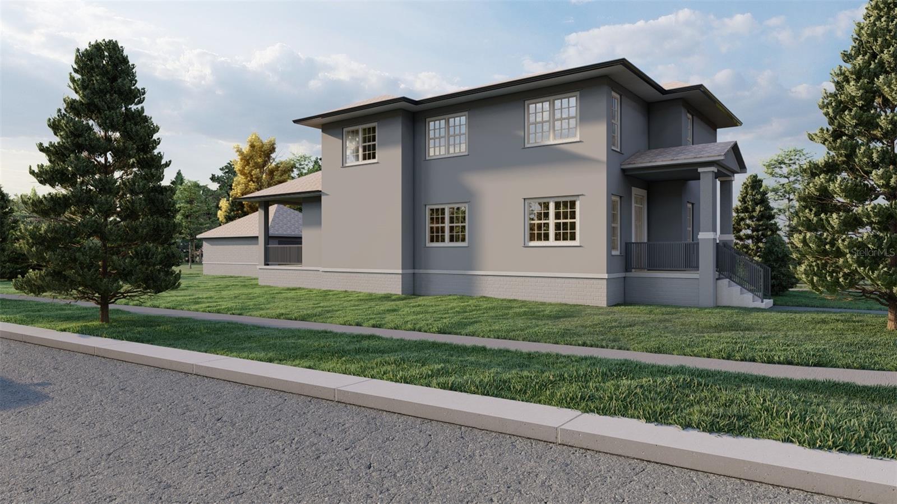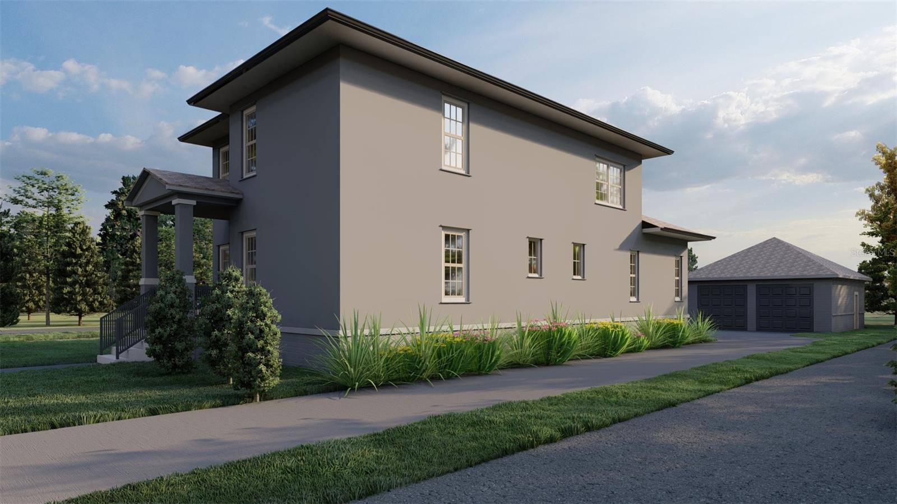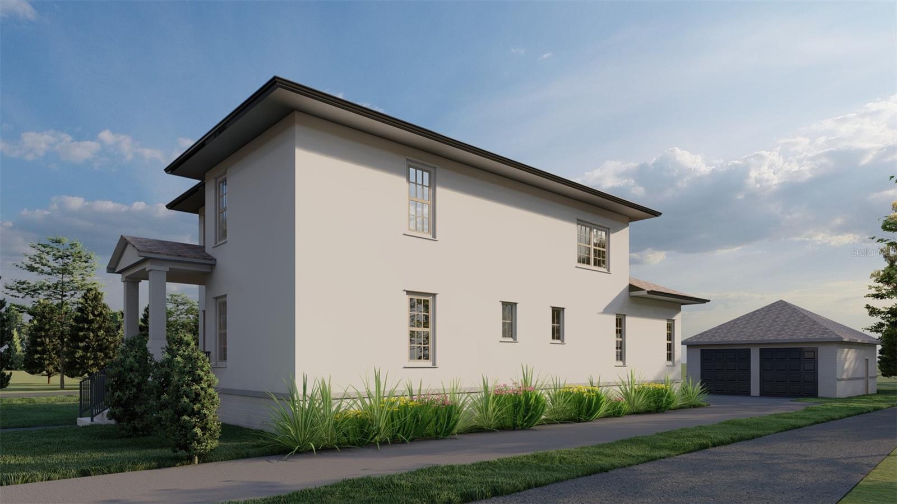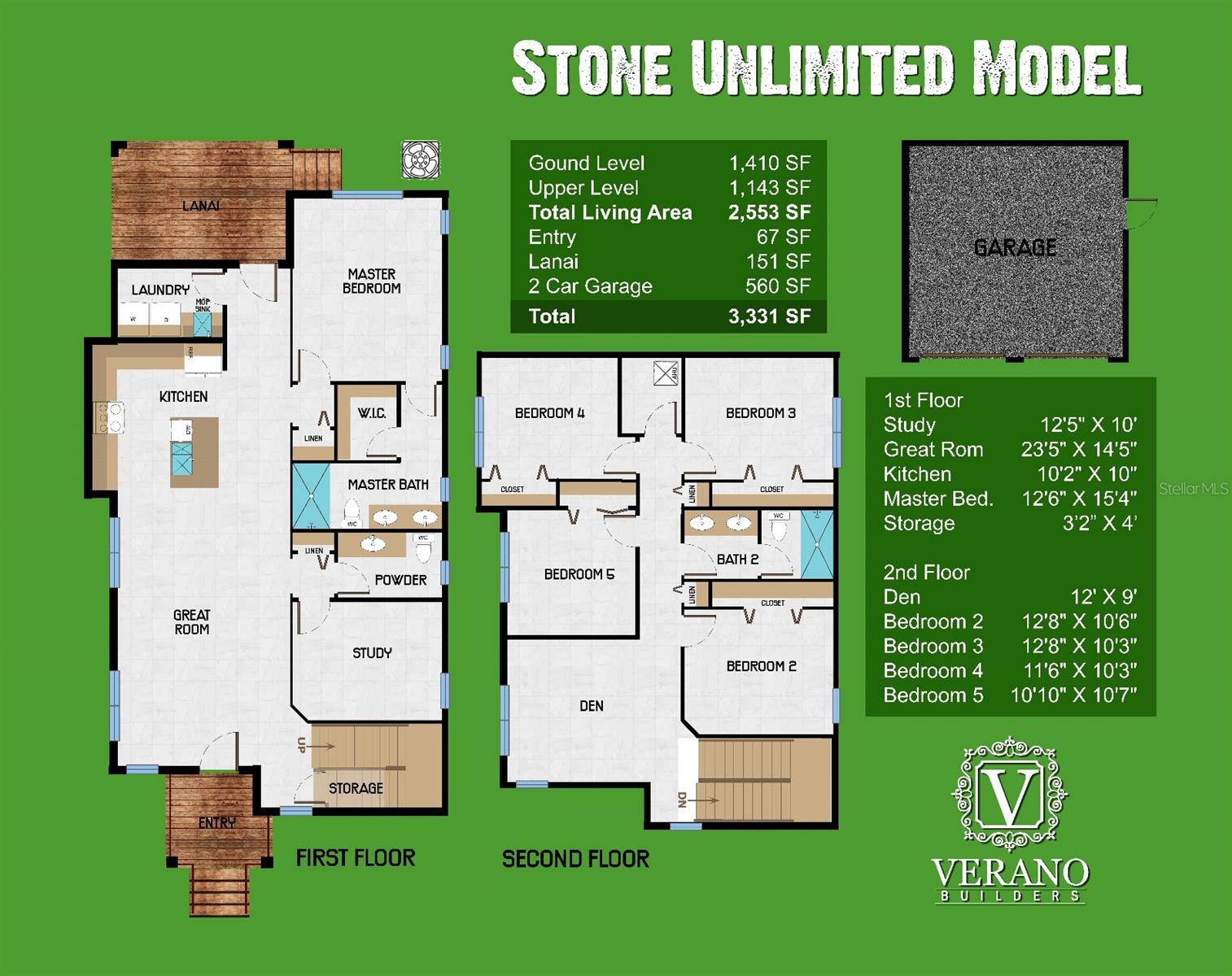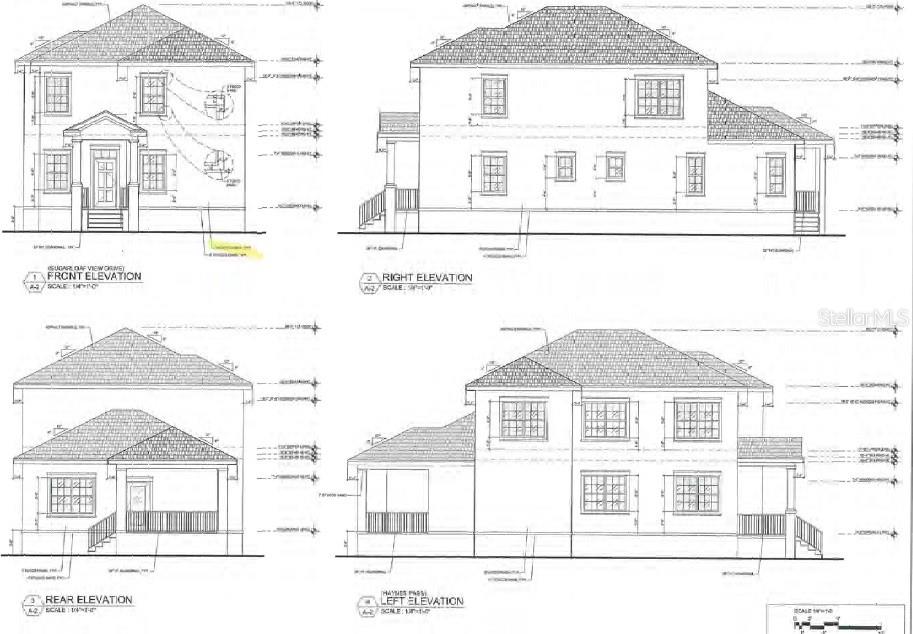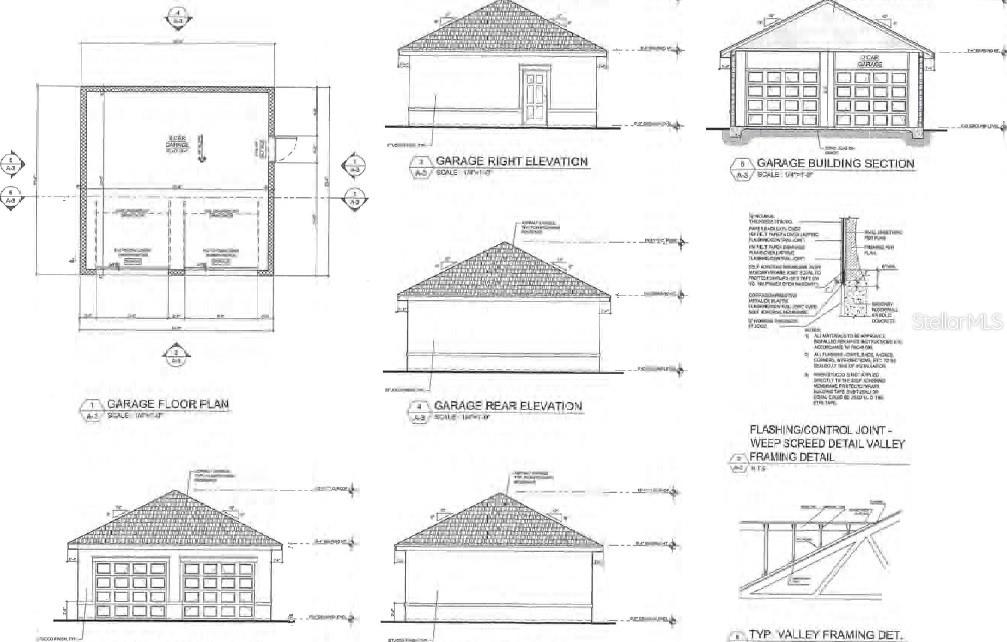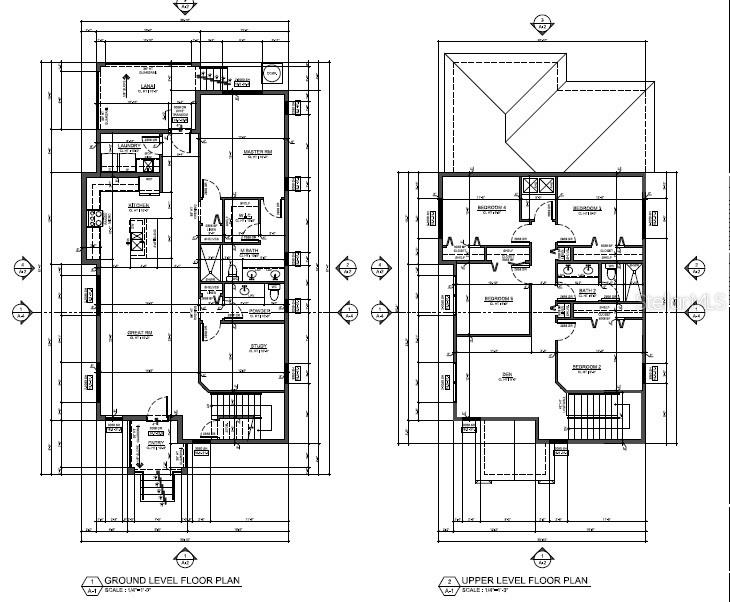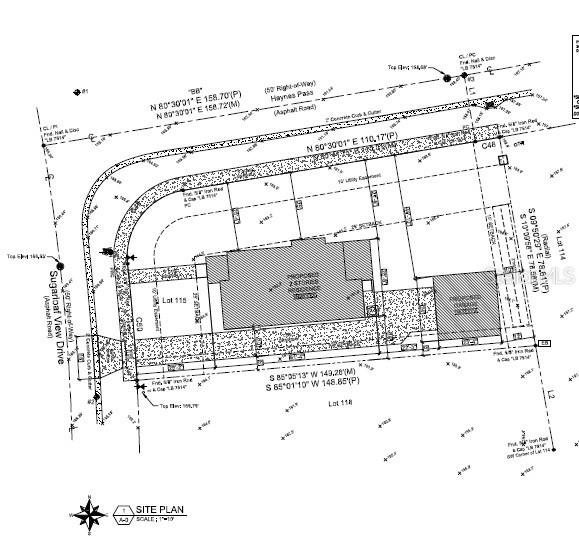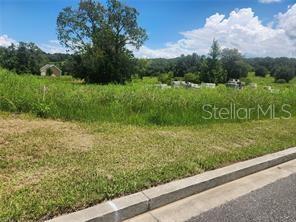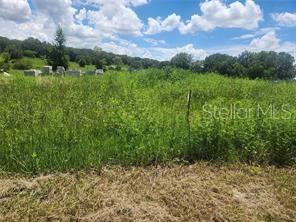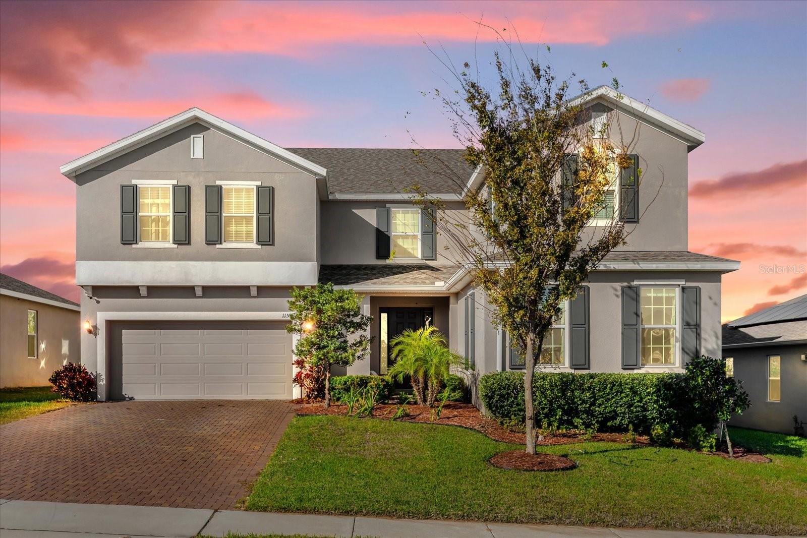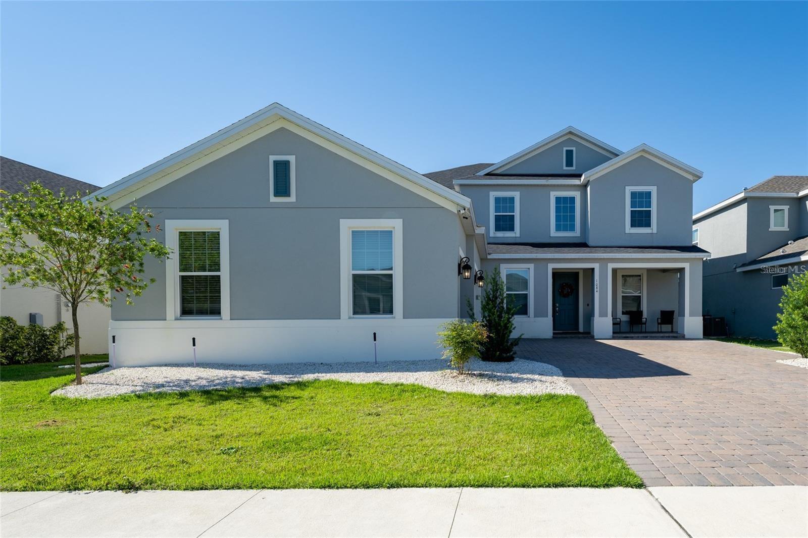3500 Haynes Pass, MINNEOLA, FL 34715
Property Photos
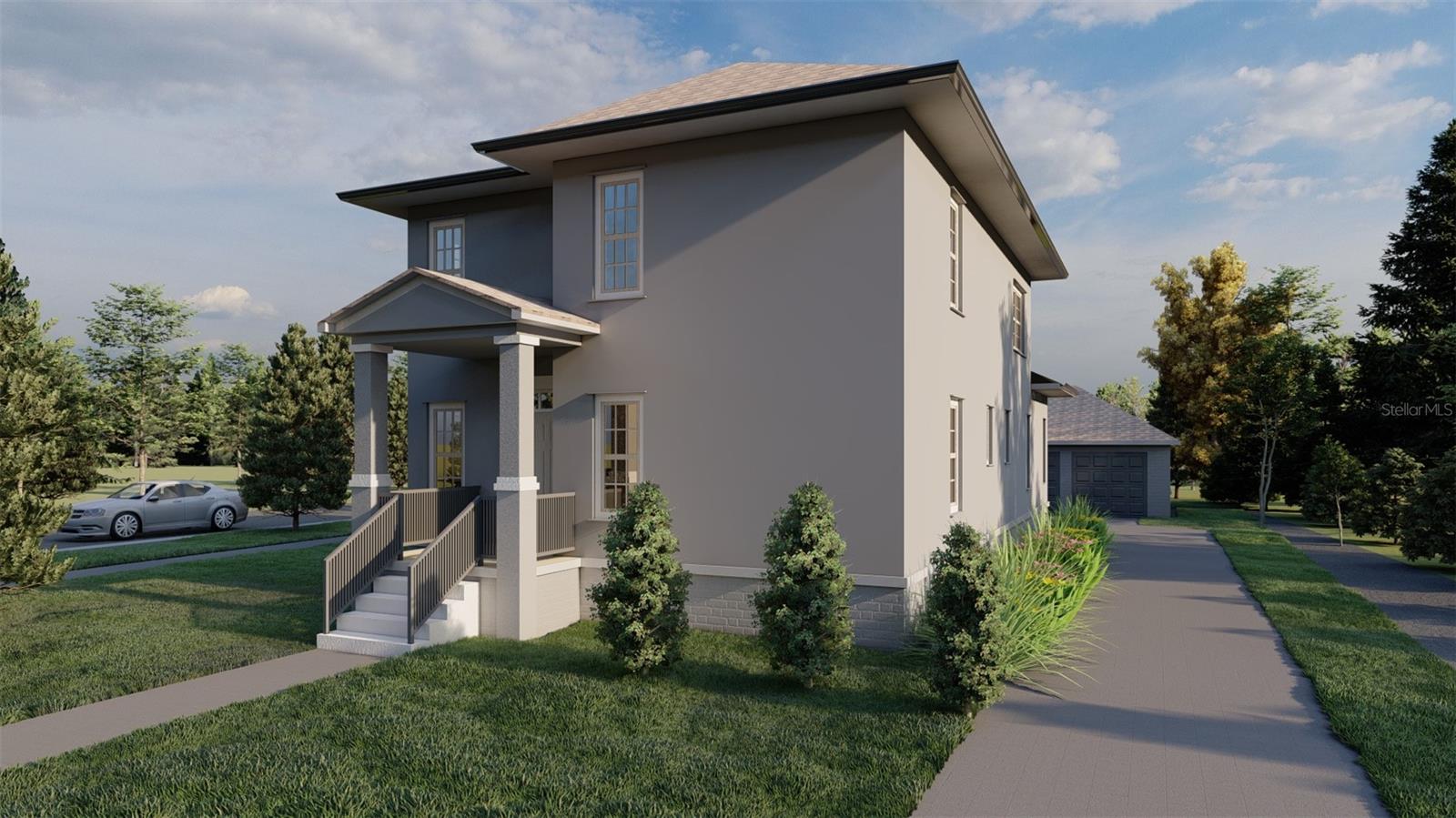
Would you like to sell your home before you purchase this one?
Priced at Only: $774,900
For more Information Call:
Address: 3500 Haynes Pass, MINNEOLA, FL 34715
Property Location and Similar Properties
- MLS#: S5107771 ( Residential )
- Street Address: 3500 Haynes Pass
- Viewed: 21
- Price: $774,900
- Price sqft: $233
- Waterfront: No
- Year Built: 2024
- Bldg sqft: 3332
- Bedrooms: 5
- Total Baths: 4
- Full Baths: 3
- 1/2 Baths: 1
- Garage / Parking Spaces: 2
- Days On Market: 162
- Additional Information
- Geolocation: 28.6443 / -81.7255
- County: LAKE
- City: MINNEOLA
- Zipcode: 34715
- Subdivision: Sugarloaf Mountain
- Elementary School: Astatula Elem
- Middle School: East Ridge Middle
- High School: Lake Minneola High
- Provided by: FUTURA REAL ESTATE LLC
- Contact: Luis Arce
- 407-738-4864

- DMCA Notice
-
DescriptionOne or more photo(s) has been virtually staged. Under Construction. Beautiful new home under construction enjoy Country living in beautiful Sugarloaf Mountain in a private gated community, just minutes away from Orlando and its attractions. This property is located near the turnpike for an easy commute to Orlando and seeing all the attractions. It is approximately 42 minutes driving distance to Disney35 minutes from Downtown Orlando via the Florida Turnpike. Green Mountain Scenic Overlook and Trailhead are just 3 minutes driving distance and 1.2 miles walking distance from the property. Enjoy country living and the beautiful view One of the most prominent Private schools on the US Eastern seaboard is located 7 minutes away. One of Central Florida's most exclusive golf communities with residents with global wealth is also in the immediate area 9 minutes away. You have all those extreme points, Mountains, Wealth, Exclusive Private Schools, Privacy, rolling hills, and usually, the worst crime is cow tipping a nickname for the area. That becomes the most desired place on earth where luxury becomes nature or the highest level of quality of life.
Payment Calculator
- Principal & Interest -
- Property Tax $
- Home Insurance $
- HOA Fees $
- Monthly -
Features
Building and Construction
- Builder Model: Sugarloaf
- Builder Name: STONES UNLIMITED BUILDER, INC.
- Covered Spaces: 0.00
- Exterior Features: Irrigation System
- Flooring: Ceramic Tile, Granite, Vinyl
- Living Area: 2406.00
- Roof: Shingle
Property Information
- Property Condition: Under Construction
Land Information
- Lot Features: Corner Lot, In County, Paved, Private
School Information
- High School: Lake Minneola High
- Middle School: East Ridge Middle
- School Elementary: Astatula Elem
Garage and Parking
- Garage Spaces: 2.00
Eco-Communities
- Water Source: Public
Utilities
- Carport Spaces: 0.00
- Cooling: Central Air
- Heating: Central, Electric
- Pets Allowed: Cats OK, Dogs OK, Yes
- Sewer: Public Sewer
- Utilities: Cable Available, Electricity Connected, Phone Available, Public, Sewer Connected, Water Connected
Amenities
- Association Amenities: Gated
Finance and Tax Information
- Home Owners Association Fee Includes: Management
- Home Owners Association Fee: 460.00
- Net Operating Income: 0.00
- Tax Year: 2023
Other Features
- Appliances: Dishwasher, Disposal, Microwave, Range, Range Hood, Refrigerator
- Association Name: Curt Wilkinson
- Association Phone: 813-784-7881
- Country: US
- Interior Features: High Ceilings, Open Floorplan, Primary Bedroom Main Floor, Solid Wood Cabinets, Stone Counters, Thermostat, Walk-In Closet(s)
- Legal Description: SUGARLOAF MOUNTAIN UNIT 2B PB 60 PG 54-56 LOT 115 ORB 6092 PG 225
- Levels: Two
- Area Major: 34715 - Minneola
- Occupant Type: Vacant
- Parcel Number: 20-21-26-0401-000-11500
- Views: 21
- Zoning Code: PUD-R
Similar Properties
Nearby Subdivisions
Ardmore Reserve Ph Ii
Ardmore Reserve Ph Ii A Rep
Ardmore Reserve Ph Iii
Ardmore Reserve Ph Iv
Ardmore Reserve Ph V
Ardmore Reserve Phase Vi
Del Webb Minneola
Del Webb Minneola Ph 2
Eastridge Ph 01
High Pointe Phase 3 Minneola
Highland Oaks
Hill
Hills Of Minneola
Minneola Eastridge Ph Ii Sub
Minneola Edgewood Lake North S
Minneola Highland Oaks Ph 02 L
Minneola Highland Oaks Ph 03
Minneola Oak Valley Ph 04b Lt
Minneola Park Ridge On Lake Mi
Minneola Parkside Sub
Minneola Pine Bluff Ph 03
Minneola Quail Valley Ph 05 Lt
Minneola Summerhill Sub
Minneola Tower Ridge
Oak Valley Ph 04
Orangebrook
Overlook At Grassy Lake
Park View At The Hills
Park View At The Hills Ph 3
Park Viewhills Ph 1
Park Viewthe Hills Ph 1 A Rep
Park Viewthe Hills Ph 2 A Re
Quail Valley Estates
Quail Valley Ph 03 Lt 181 Pb
Quail Valley Phase V
Reserveminneola Ph 2c Rep
Reserveminneola Ph 3a
Reserveminneola Ph 3b
Reserveminneola Ph 4
Sugarloaf Mountain
Villages At Minneola Hills Pha
Villagesminneola Hills Ph 1a



