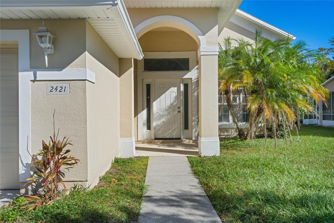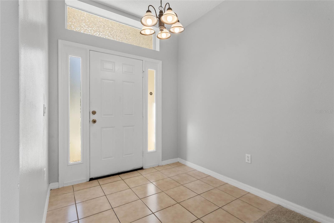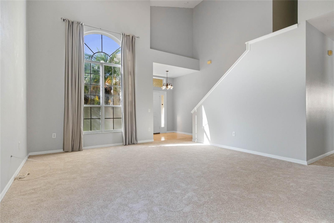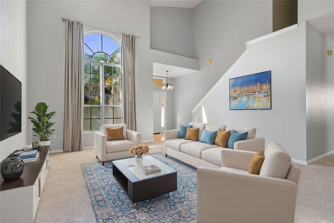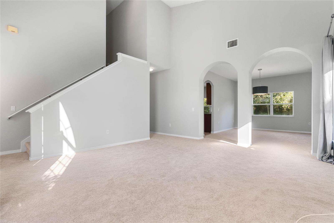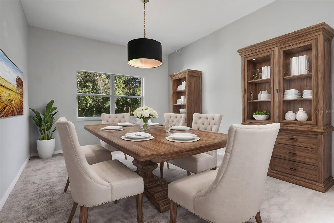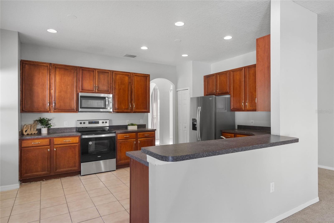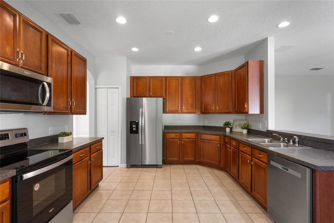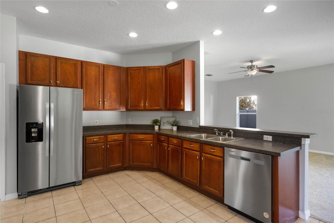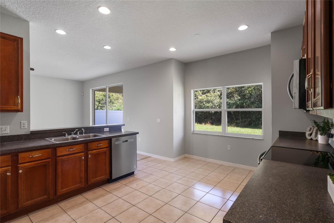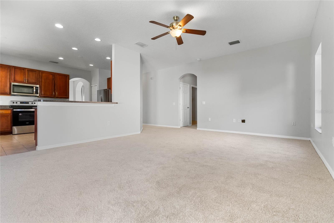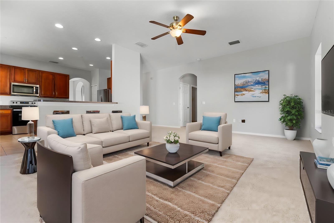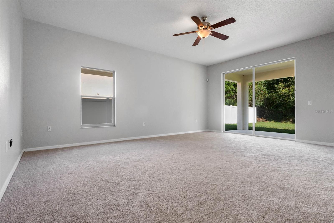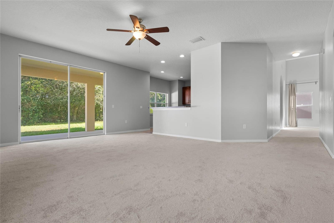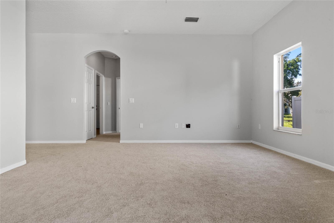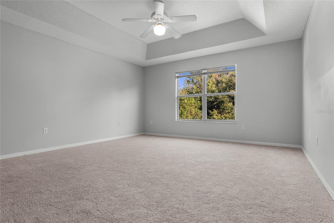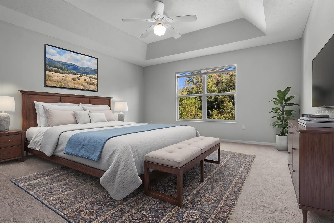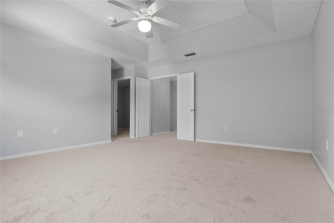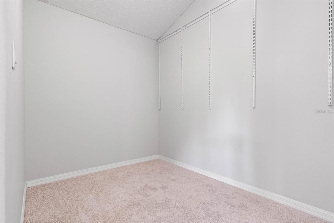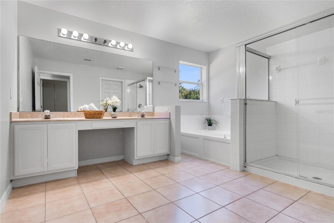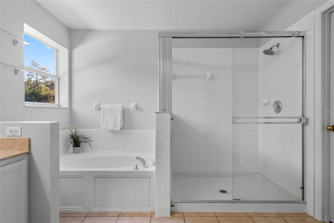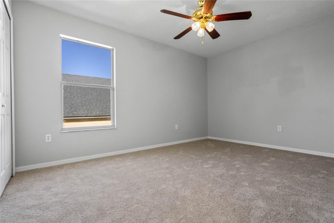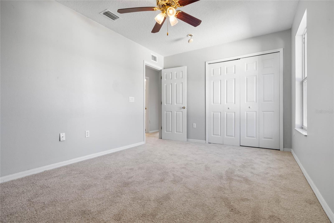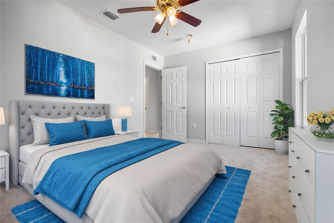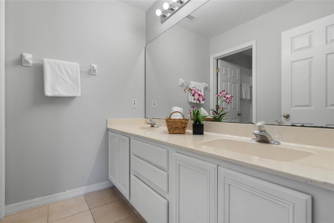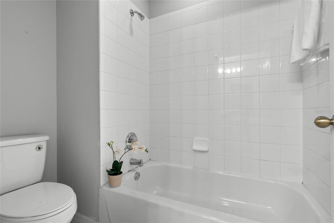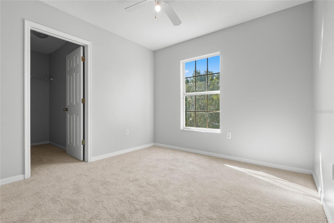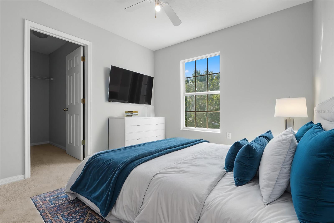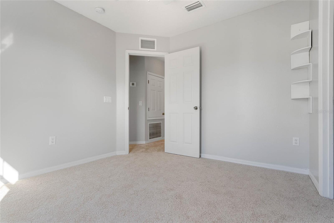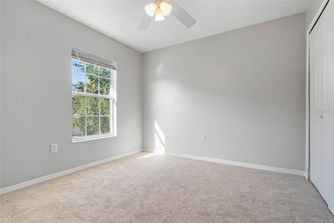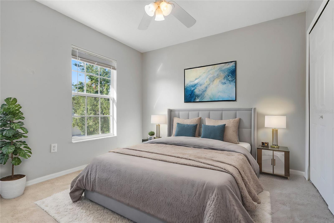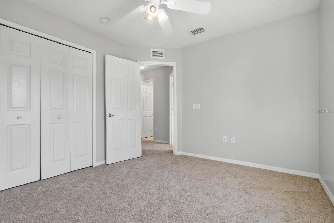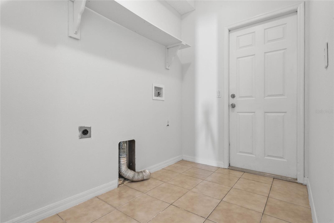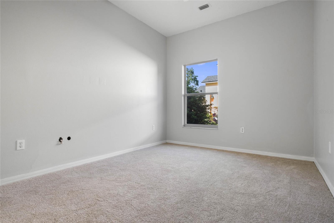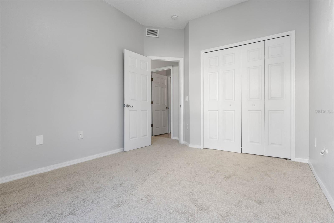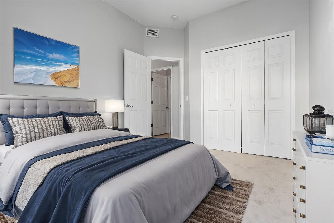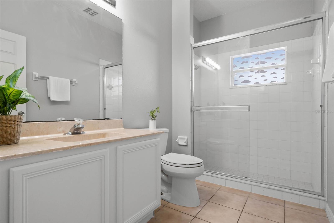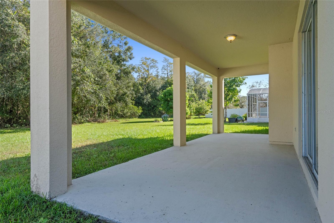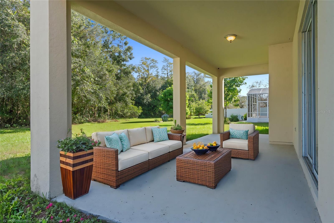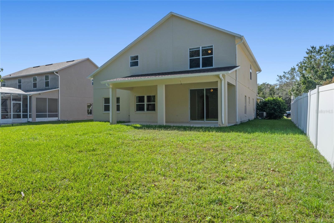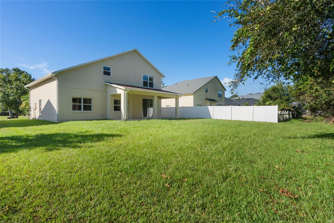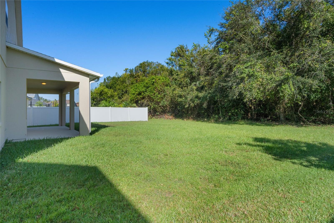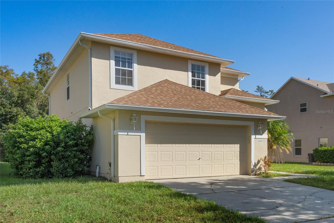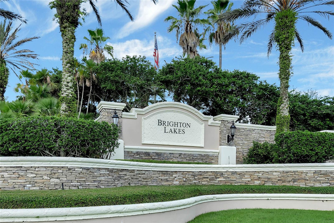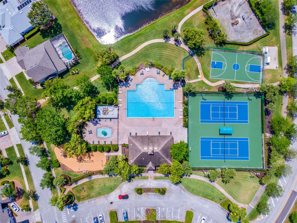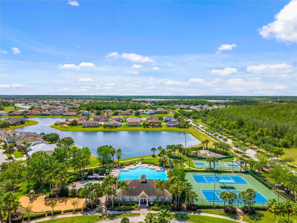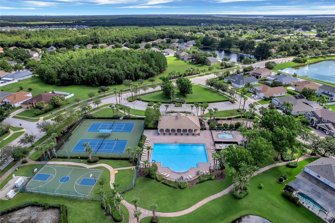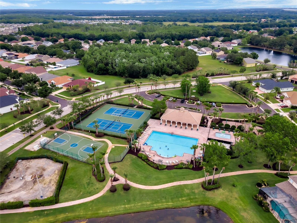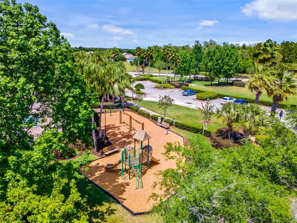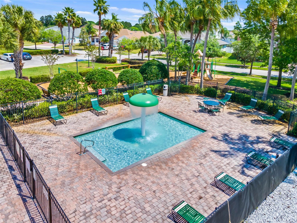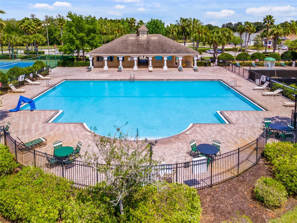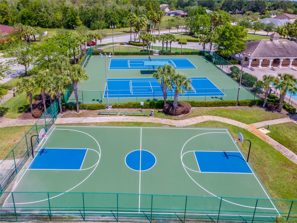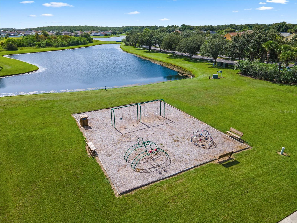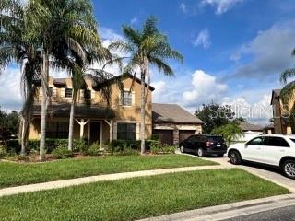2421 Huron Circle, KISSIMMEE, FL 34746
Property Photos
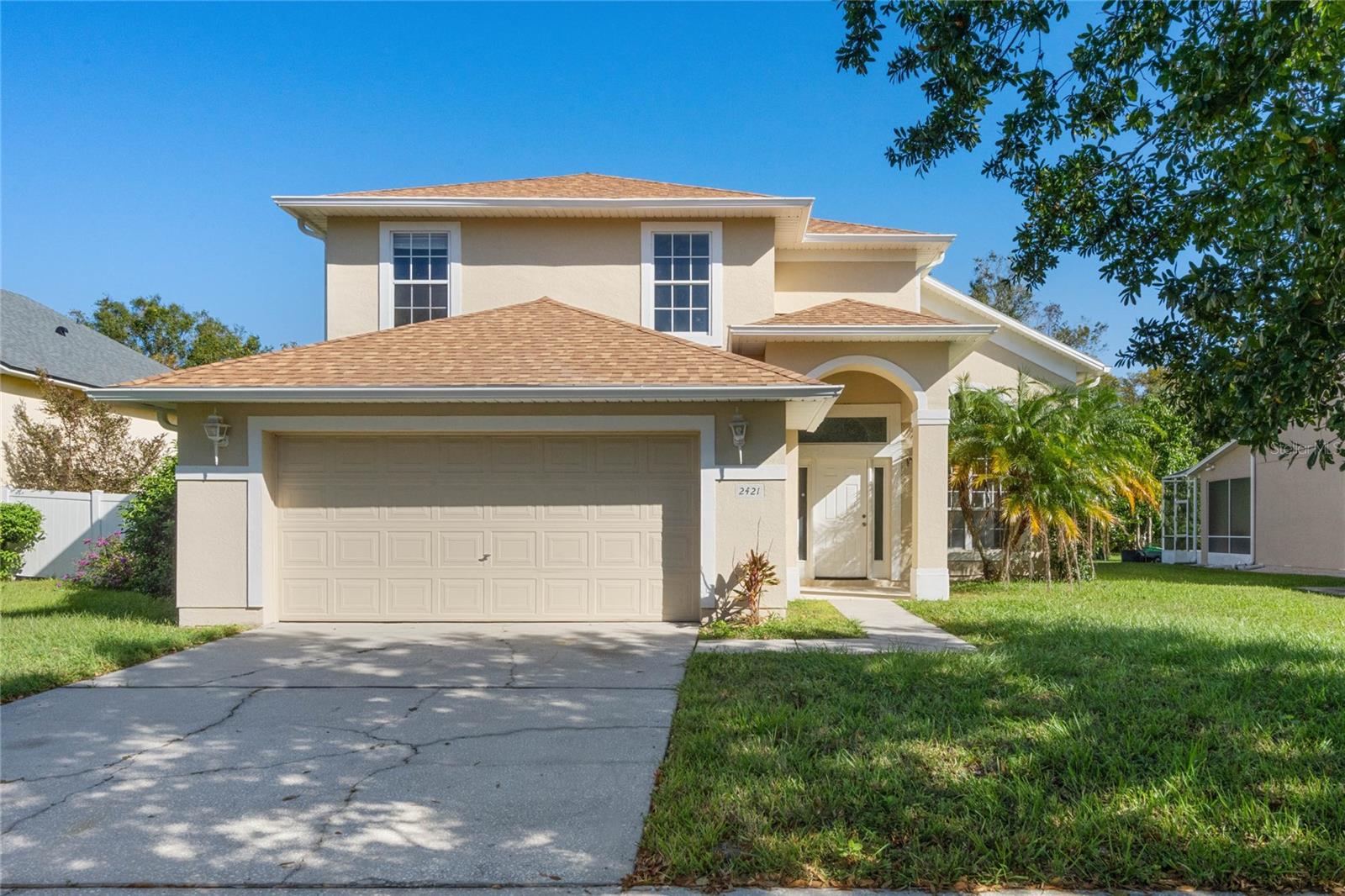
Would you like to sell your home before you purchase this one?
Priced at Only: $410,000
For more Information Call:
Address: 2421 Huron Circle, KISSIMMEE, FL 34746
Property Location and Similar Properties
- MLS#: S5114814 ( Residential )
- Street Address: 2421 Huron Circle
- Viewed: 14
- Price: $410,000
- Price sqft: $115
- Waterfront: No
- Year Built: 2003
- Bldg sqft: 3562
- Bedrooms: 5
- Total Baths: 3
- Full Baths: 3
- Garage / Parking Spaces: 2
- Days On Market: 64
- Additional Information
- Geolocation: 28.2298 / -81.4504
- County: OSCEOLA
- City: KISSIMMEE
- Zipcode: 34746
- Subdivision: Brighton Lakes Ph 1
- Elementary School: Sunrise Elementary
- Middle School: Horizon Middle
- High School: Poinciana High School
- Provided by: LA ROSA REALTY LLC
- Contact: Irena Aistrop
- 321-939-3748

- DMCA Notice
-
DescriptionOne or more photo(s) has been virtually staged. Embrace the serenity of wooded views and ultimate privacy with no rear neighbors in this exceptional 5 bedroom, 3 bathroom home, beautifully appointed for both relaxation and entertaining! With new roof in February 2024, fresh paint inside and out, new carpet, the AC replaced in 2023, and brand new stainless steel appliances, this home is ready for you to move in and enjoy! Inside, this home features a well designed layout, offering the convenience of a bedroom and full bathroom on the main floorideal for guests or flexible living arrangements. Upstairs, the remaining four bedrooms are located. The master suite serves as a private retreat with a walk in closet and a luxurious ensuite bathroom, complete with dual sinks, vanity desk, private toilet, large soaking tub, and spacious shower. The main floor continues with an open, light filled flow from the formal living room at the front to the separate formal dining room, perfect for hosting. At the heart of the home, the expansive kitchen includes stainless steel appliances, a closet pantry, breakfast bar, and a dedicated eating area, setting the stage for everyday meals and gatherings alike. Adjacent to the kitchen, the back family room opens up through large sliding doors to a covered lanai, seamlessly blending indoor and outdoor spaces for enjoyment of the peaceful, wooded backdrop. Located within the guard gated community of Brighton Lakes, residents have access to a huge pool, kids' pool, two playgrounds, tennis courts, basketball court, and a fully equipped fitness center. Whether youre lounging by the pool or staying active on the courts, theres something for everyone here. Conveniently positioned near shopping, dining, and the lively downtown Kissimmee and Kissimmee Lakefront areas, this home also offers quick access to Lake Toho, the SunRail station, and is less than 40 minutes from Disney and Orlando International Airport. Enjoy seamless access to world renowned theme parks, including Universal Studios and SeaWorld, as well as premier golf courses nearby. This beautiful property combines a prime location with luxury livingdont miss the chance to make it yours!
Payment Calculator
- Principal & Interest -
- Property Tax $
- Home Insurance $
- HOA Fees $
- Monthly -
Features
Building and Construction
- Covered Spaces: 0.00
- Exterior Features: Irrigation System, Lighting, Rain Gutters, Sidewalk, Sliding Doors
- Flooring: Carpet, Ceramic Tile
- Living Area: 2794.00
- Roof: Shingle
Property Information
- Property Condition: Completed
Land Information
- Lot Features: Sidewalk, Paved, Private
School Information
- High School: Poinciana High School
- Middle School: Horizon Middle
- School Elementary: Sunrise Elementary
Garage and Parking
- Garage Spaces: 2.00
Eco-Communities
- Water Source: Public
Utilities
- Carport Spaces: 0.00
- Cooling: Central Air
- Heating: Central, Electric
- Pets Allowed: Yes
- Sewer: Public Sewer
- Utilities: Electricity Available, Public, Sewer Connected, Water Connected
Amenities
- Association Amenities: Basketball Court, Clubhouse, Fitness Center, Gated, Park, Playground, Pool, Recreation Facilities, Tennis Court(s)
Finance and Tax Information
- Home Owners Association Fee Includes: Pool, Private Road, Recreational Facilities
- Home Owners Association Fee: 150.00
- Net Operating Income: 0.00
- Tax Year: 2023
Other Features
- Appliances: Dishwasher, Electric Water Heater, Microwave, Range, Refrigerator
- Association Name: Katie Ivanics
- Country: US
- Furnished: Unfurnished
- Interior Features: Ceiling Fans(s), Eat-in Kitchen, High Ceilings, Kitchen/Family Room Combo, Living Room/Dining Room Combo, Open Floorplan, PrimaryBedroom Upstairs, Thermostat, Tray Ceiling(s), Walk-In Closet(s), Window Treatments
- Legal Description: BRIGHTON LAKES PHASE 1 PB 12 PG 32-36 LOT 14B
- Levels: Two
- Area Major: 34746 - Kissimmee (West of Town)
- Occupant Type: Vacant
- Parcel Number: 18-26-29-2622-0001-014B
- Possession: Close of Escrow
- Style: Other
- View: Trees/Woods
- Views: 14
- Zoning Code: OPUD
Similar Properties
Nearby Subdivisions
0000050549
Audubon Reserve
Bass Lake Estates
Bay Pointe Ph 1
Bay Pointe Ph 2
Bella Vida Resort
Bellalago
Bellalago Ph 2n
Bellalago Ph 3
Bellalago Ph 3m
Bellalago Ph 4k
Bellalago Ph 4p
Bellalago Ph 5 O
Bellalago Ph 5j
Bellalago Ph 5j Sec 2
Bellalago Ph 5j Sec 3
Bellalago Ph 6h 6i
Bellalago Ph 6i 1st Add
Bellalago Ph 7l
Bellalago Ph B2
Bellalagoph 5j Sec 2
Bellavida Ph 01
Bellavida Ph 1
Bellavida Ph 2a
Bellavida Ph 2b
Bellavida Ph 2c
Bellavida Resort
Bobbie Jean Acres
Brighton Lakes P2
Brighton Lakes P2 J
Brighton Lakes Ph 1
Brighton Lakes Ph 1 Parcels A
Brighton Lakes Ph 2 Prcl H
Brighton Lakes Ph 2 Prcl I
Brighton Lakes Ph 2 Prcl J
Casa Bella
Chatham Park At Sausalito
Chatham Park At Sausalito Ph 2
Chatham Park Ph 02
Concorde Estates
Concorde Estates Ph 1
Concorde Estates Ph 2b
Cove At Storey Lake 4
Cove At Storey Lake 5
Cove At Storey Lake Ii
Cove At Storey Lake Iii
Cove/storey Lake 3
Covestorey Lake 2
Covestorey Lake 4
Covestorey Lake Ii
Covestorey Lake Iv
Creekside Ph 3
Crystal Cove Resort
Cumbrian Lakes Resort
Cumbrian Lakes Resort Ph 01
Cumbrian Lakes Resort Ph 1
Cumbrian Lakes Resort Ph 2
Cumbrian Lakes Resort Ph 3
Cumbrian Lakes Resrt P3
Cypress Hammock
Cypress Hammock Ph 1
Cypress Shadows
Eagle Lake Ph 01
Eagle Lake Ph 1
Eagle Lake Ph 2b
Eagle Lake Ph 3
Eagle Lake Ph 4b
Eagle Pointe Ph 04
Eagle Pointe Ph 2
Eagle Pointe Ph 4
Eagle Pointeph 3
Eagles Nest At The Oaks
Evergreen Place
Forest
Greenpoint Essential Hotel Con
Harbor Shores
Hidden Harbor
Indian Point Ph 03
Indian Point Ph 1
Indian Point Ph 2
Indian Point Ph 3
Indian Point Ph 6
Indian Point Ph 7
Indian Wells
Isles Bellalago
Isles Of Bellalago
Isles Of Bellalago Ph 2
Kissimmee Isles
Knightsbridge 50s
Knightsbridge Ph 1
Lake Berkeley Resort Villas
Lake Berkley Resort
Lake Berkley Resort Ph 02
Lake Berkley Resort Ph 2
Legacy Grand
Legacy Grand East Gate Condo
Liberty Village Ph 2
Liberty Vlg Ph 1
Montego Bay
Not Applicable
Oak Hammock Preserve
Oak Pointe
Oaks 2 The
Oaks Ph 1
Oaks Ph 1 B1
Oaks Ph 1 B2
Obar Ranchettes
Orange Blossom Acres
Orange Blossom Add
Orangebranch Bay
Overoaks Rep 01
Pastures The
Pineridge Estates
Pleasant Hill Heights
Pleasant Hill Lakes
Reedy Reserve Ph 2
Reserves At Pleasant Hill
Shingle Creek At The Oaks
Shingle Creek Reserve
Shingle Creek Reserve At The O
Steeplechase
Storey Creek
Storey Creek 40s
Storey Creek 50s
Storey Creek 60s
Storey Creek Ph 1
Storey Creek Ph 2b
Storey Creek Ph 3a
Storey Creek Ph 3b 4
Storey Creek Ph 5
Storey Creek Ph 6
Storey Crk Ph 1
Storey Lake
Storey Lake 2 50 Resort
Storey Lake Cove At Storey Lak
Storey Lake Ph 3
Storey Lake Ph I2
Storey Lake Ph I3a
Storey Lake Tr K
Sylvan Lake Estates
Terra Verde
Terra Verde Ph 2
Terra Verde Villas Ph 2
The Terraces At Storey Lake Co
Tohop Estates
Veranda Palms
Veranda Palms Ph 1c
Veranda Palms Ph 2a
Veranda Palms Ph 2b22c
Verandahs
Whispering Oaks
Wilderness Ph 1
Wilshire Oaks
Windmill Point
Windsor Hills Ph 2



