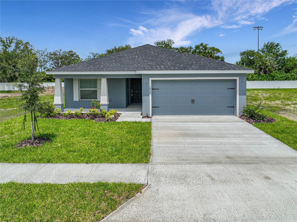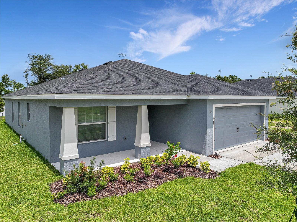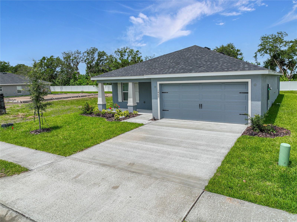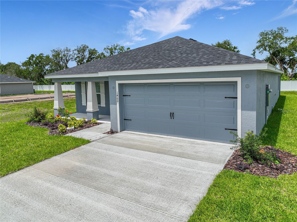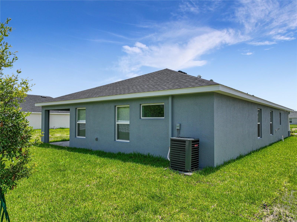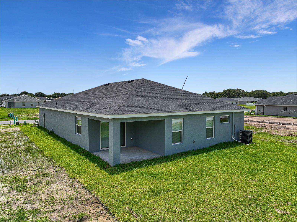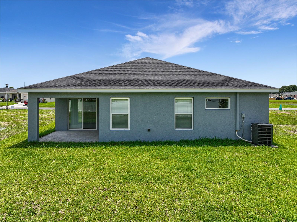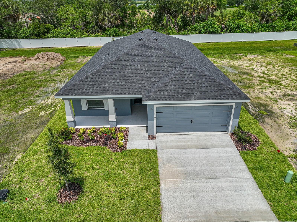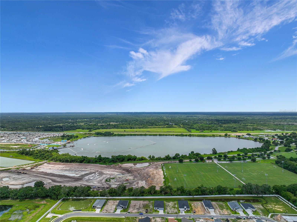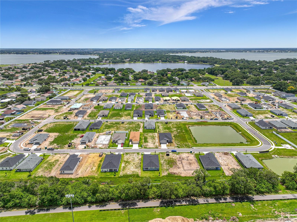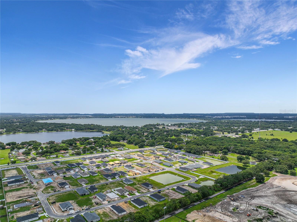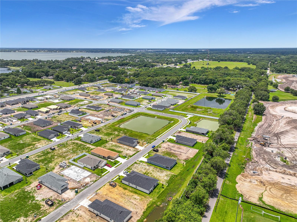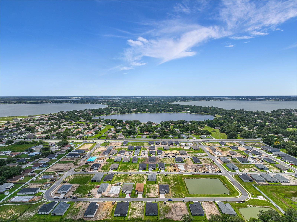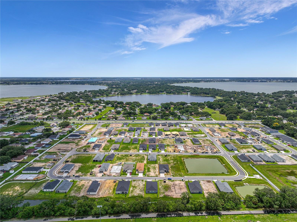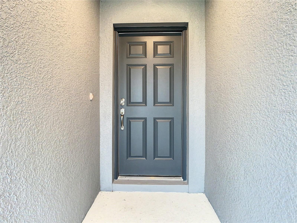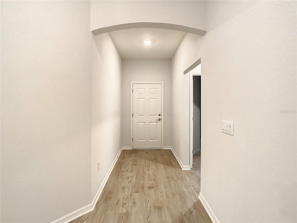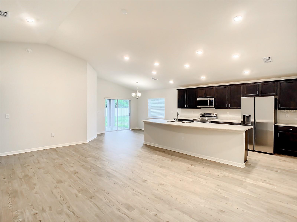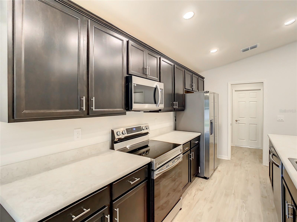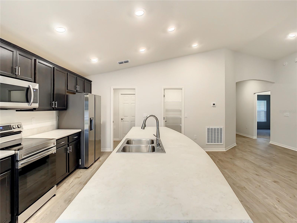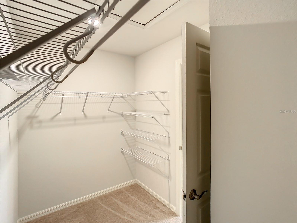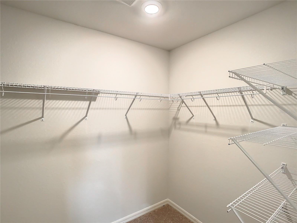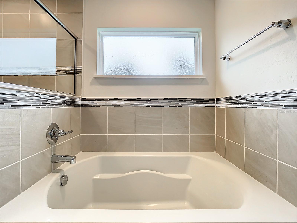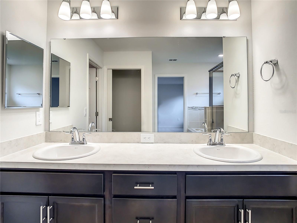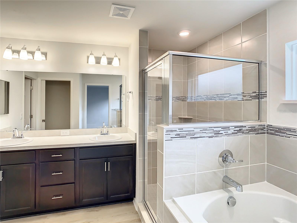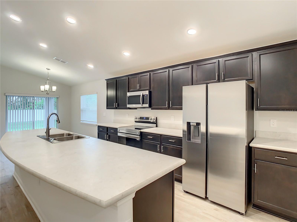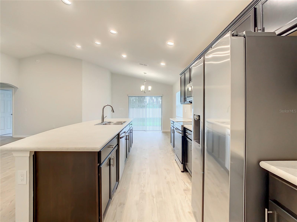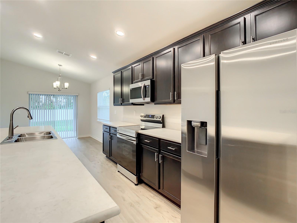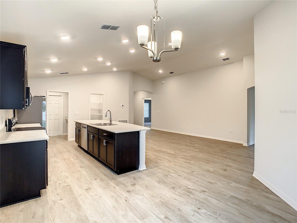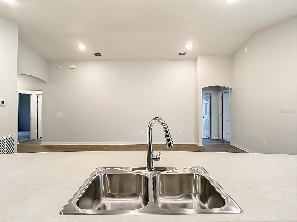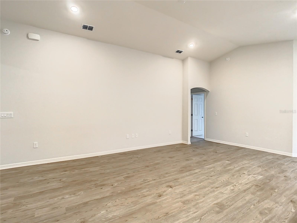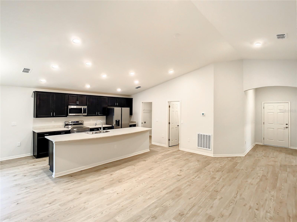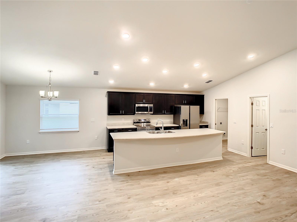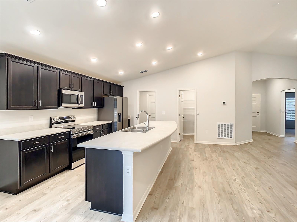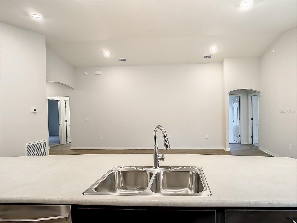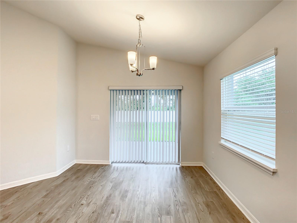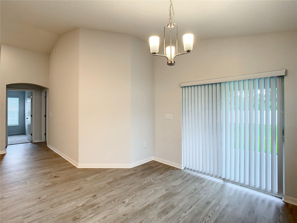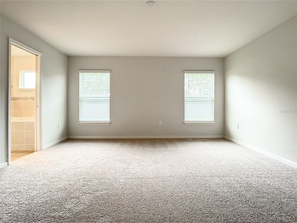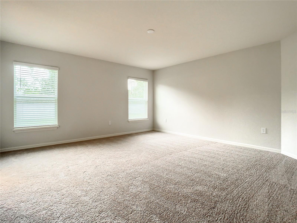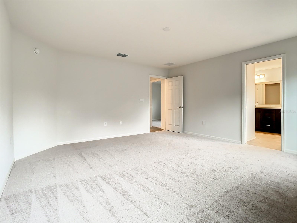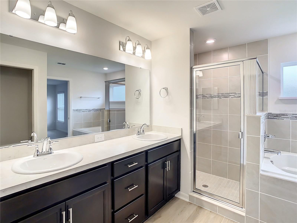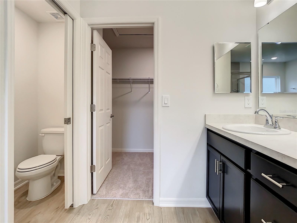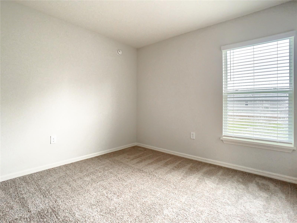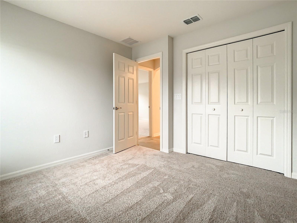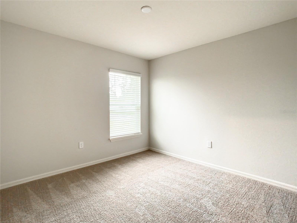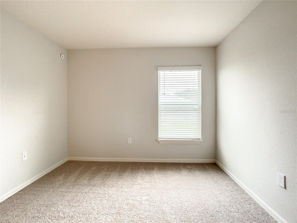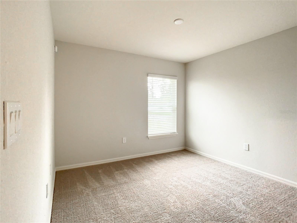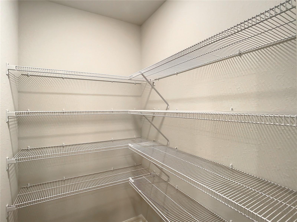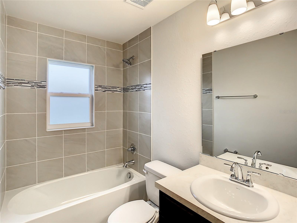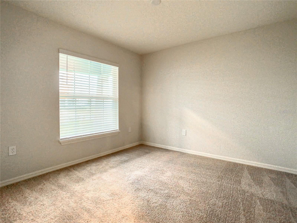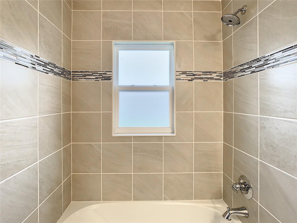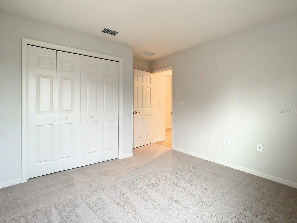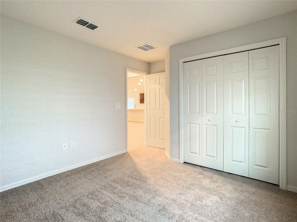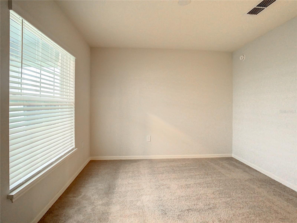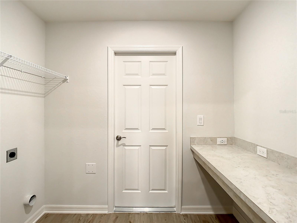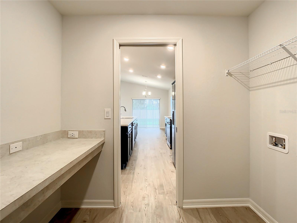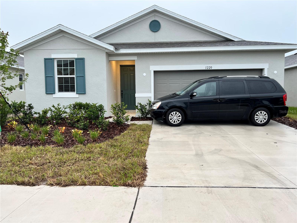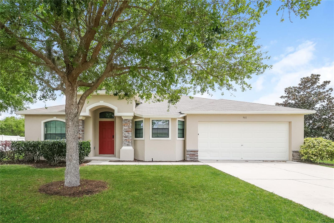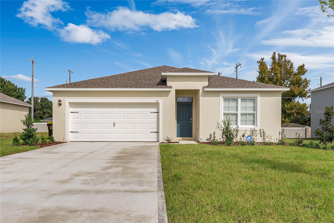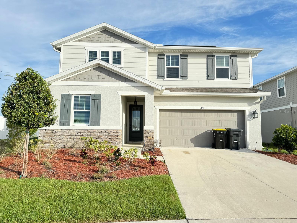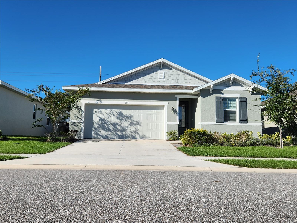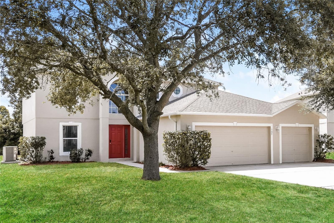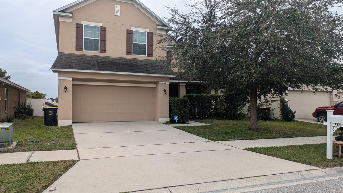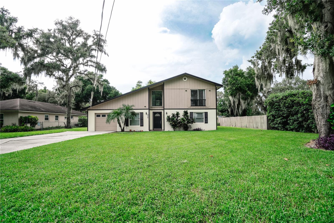1460 Louise Avenue, AUBURNDALE, FL 33823
Property Photos
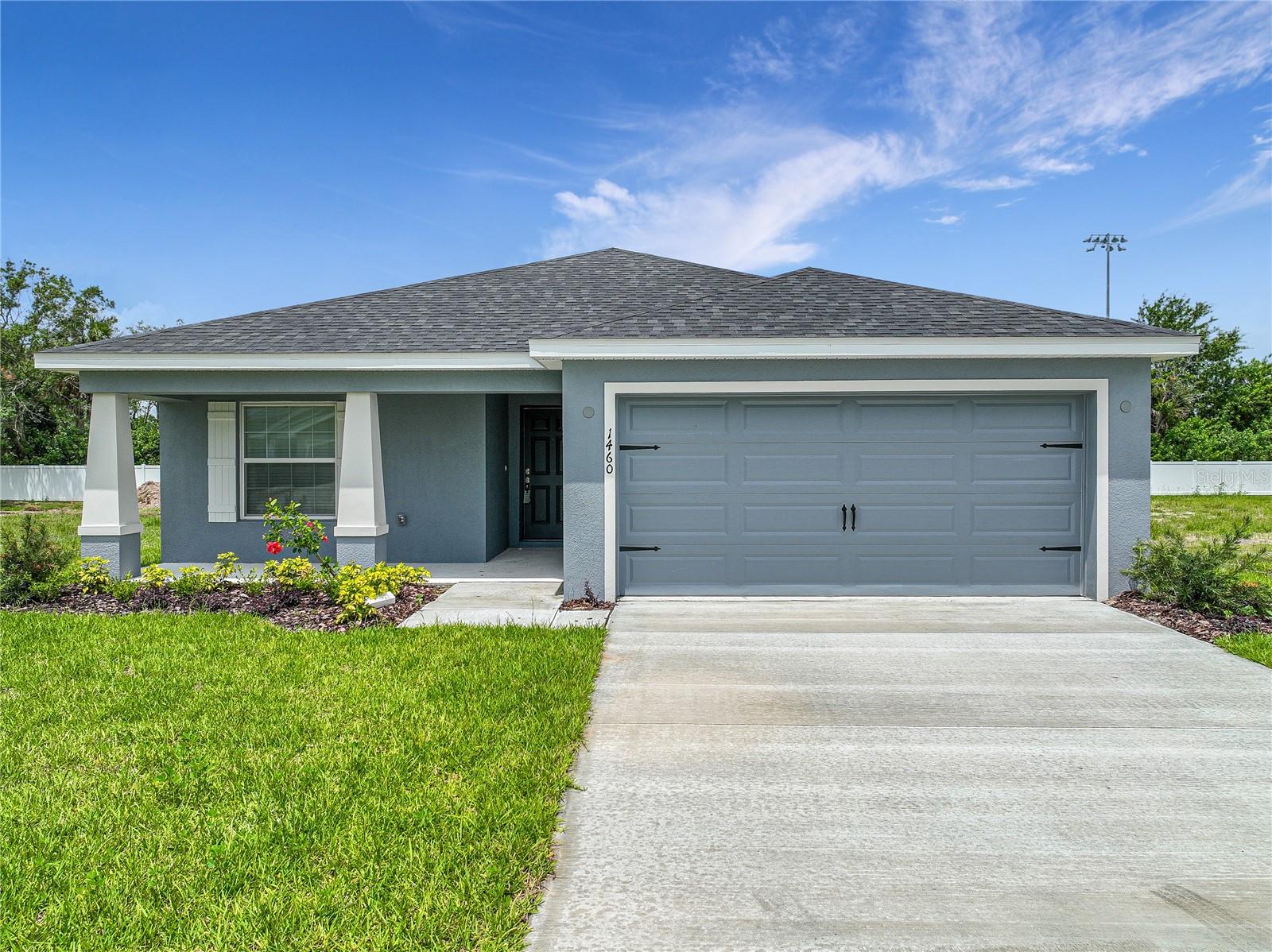
Would you like to sell your home before you purchase this one?
Priced at Only: $2,300
For more Information Call:
Address: 1460 Louise Avenue, AUBURNDALE, FL 33823
Property Location and Similar Properties
- MLS#: S5116632 ( Residential Lease )
- Street Address: 1460 Louise Avenue
- Viewed: 20
- Price: $2,300
- Price sqft: $1
- Waterfront: No
- Year Built: 2022
- Bldg sqft: 2393
- Bedrooms: 4
- Total Baths: 2
- Full Baths: 2
- Garage / Parking Spaces: 2
- Days On Market: 32
- Additional Information
- Geolocation: 28.0908 / -81.8216
- County: POLK
- City: AUBURNDALE
- Zipcode: 33823
- Elementary School: Lena Vista Elem
- Middle School: Stambaugh Middle
- High School: Tenoroc Senior
- Provided by: AMY INTERNATIONAL CORP
- Contact: Manuel Girona
- 321-695-7040

- DMCA Notice
-
DescriptionAVAILABLE JANUARY 1ST!! NEW HOME! MOVE IN READY! This is a beautiful one story, 4 bedroom/ 2 bathroom. Make an appointment to see it and be ready to fall in love! Make this brand new spacious home the perfect space for your family in Enclave at Lake Myrtle, a private subdivision right on CR 559. This home is perfect for family and entertaining as the spacious great room flows easily onto the extended fully screened patio through the sliding glass door. This patio is ideal for creating your own backyard oasis with comfy outdoor furniture or enjoying a BBQ with friends. Lawn care INCLUDED!. Check the pictures of the outside to see you will have no neighbors at the back which offers the perfect space for privacy and relaxation. You will love to have a spacious modern kitchen with upgraded faucet, stainless steel Samsung appliances, kitchen wood cabinets, and an enlarged peninsula ideal for a breakfast area overlooking the patio. Adjacent from the kitchen is the convenient separate laundry room. This gorgeous 1 story home features vaulted ceilings upgraded luxury plank vinyl flooring in the living and wet areas, and carpet in the bedrooms. A homeowner favorite, features the Parker include Craftsman style exterior and a fully open living area comprised of a large gathering room and open kitchen with counter height island and walk in pantry. The community has been built with families in mind and it is conveniently located near many amenities. Near Disney, major attractions , exclusive access to the Auburndale TECO trail. Unbeatable location, adjacent to the Trail and Lake Myrtle Sports Park.
Payment Calculator
- Principal & Interest -
- Property Tax $
- Home Insurance $
- HOA Fees $
- Monthly -
Features
Building and Construction
- Builder Model: PARKER
- Builder Name: HIGHLAND HOMES
- Covered Spaces: 0.00
- Exterior Features: Irrigation System, Sliding Doors
- Flooring: Carpet, Ceramic Tile, Laminate
- Living Area: 1715.00
Property Information
- Property Condition: Completed
Land Information
- Lot Features: Drainage Canal
School Information
- High School: Tenoroc Senior
- Middle School: Stambaugh Middle
- School Elementary: Lena Vista Elem
Garage and Parking
- Garage Spaces: 2.00
- Parking Features: Driveway
Eco-Communities
- Water Source: Public
Utilities
- Carport Spaces: 0.00
- Cooling: Central Air
- Heating: Central, None
- Pets Allowed: Cats OK, Dogs OK, Pet Deposit
- Sewer: Public Sewer
- Utilities: Cable Available, Electricity Available, Phone Available, Sewer Connected, Water Available
Amenities
- Association Amenities: Park, Trail(s)
Finance and Tax Information
- Home Owners Association Fee: 0.00
- Net Operating Income: 0.00
Rental Information
- Tenant Pays: Carpet Cleaning Fee
Other Features
- Appliances: Dishwasher, Disposal, Electric Water Heater, Microwave, Range, Refrigerator
- Association Name: N/A
- Country: US
- Furnished: Unfurnished
- Interior Features: Cathedral Ceiling(s), High Ceilings, In Wall Pest System, Kitchen/Family Room Combo, Primary Bedroom Main Floor, Open Floorplan, Solid Surface Counters, Solid Wood Cabinets, Vaulted Ceiling(s), Walk-In Closet(s), Window Treatments
- Levels: One
- Area Major: 33823 - Auburndale
- Occupant Type: Vacant
- Parcel Number: 25-27-33-302150-000360
- View: Garden, Water
- Views: 20
Owner Information
- Owner Pays: Grounds Care, Pest Control
Similar Properties



