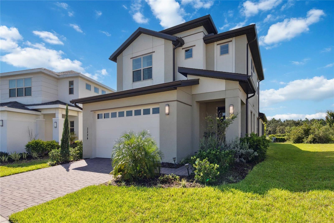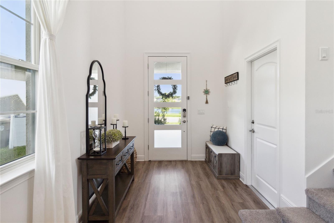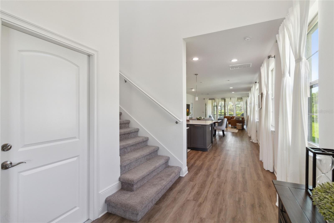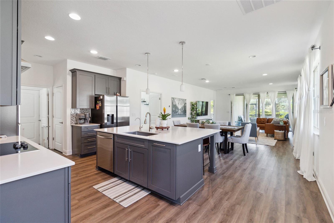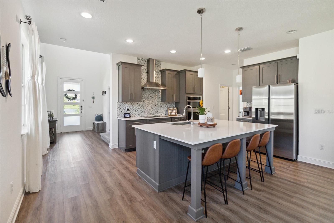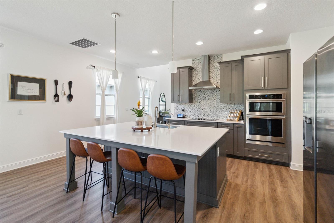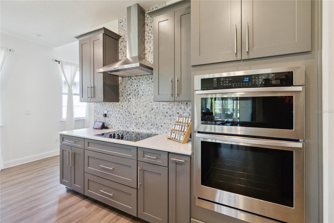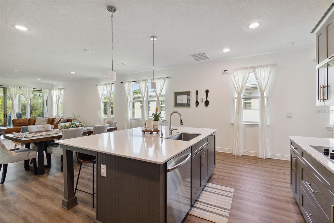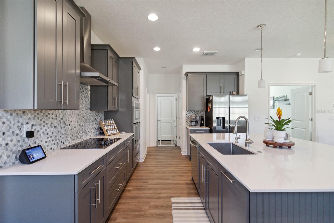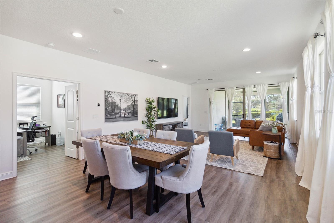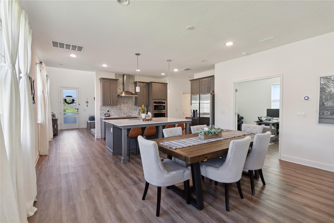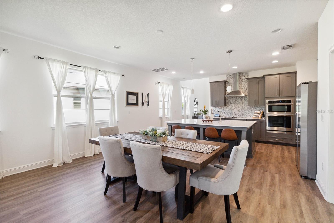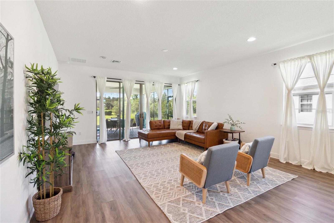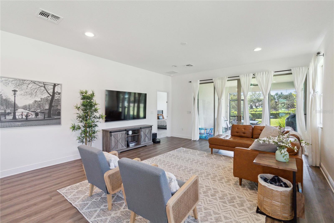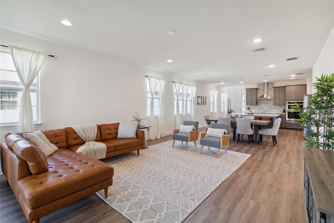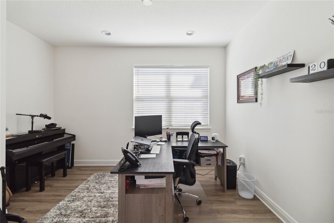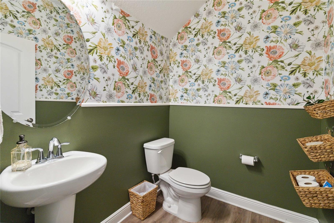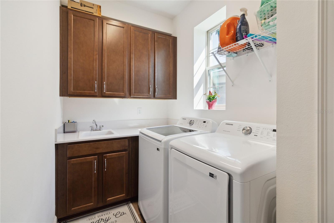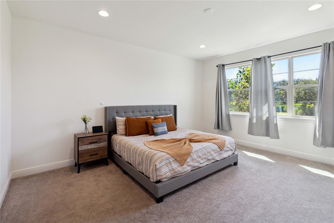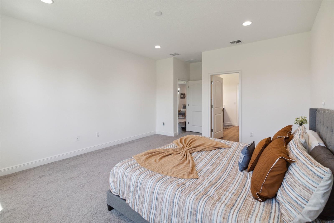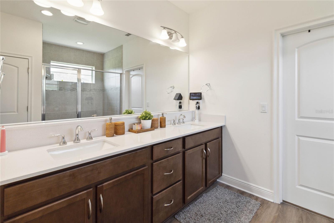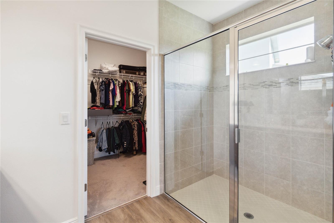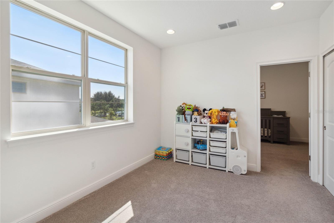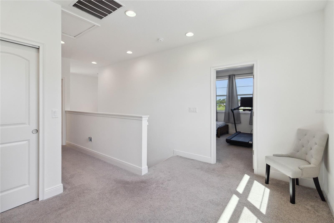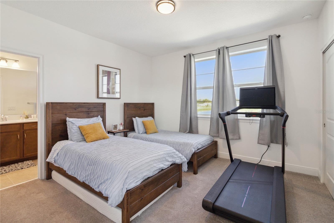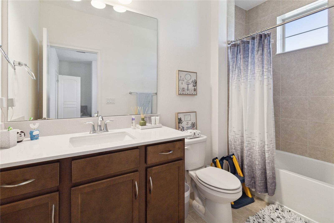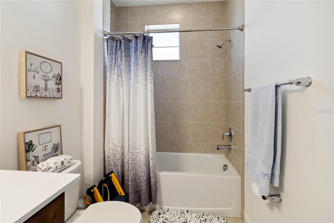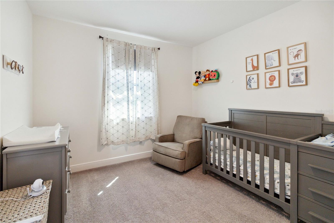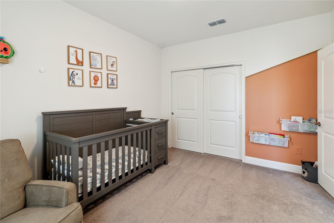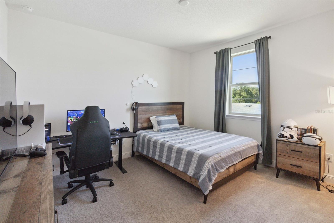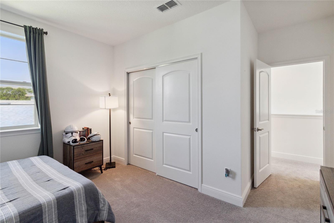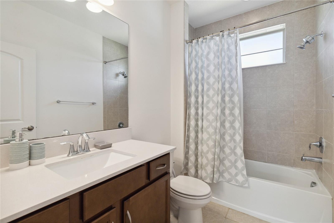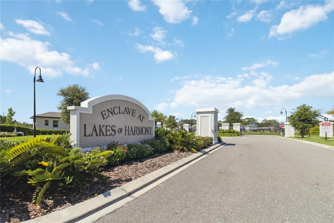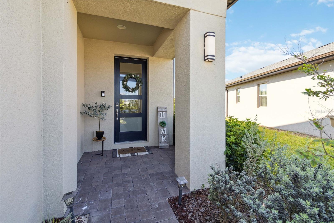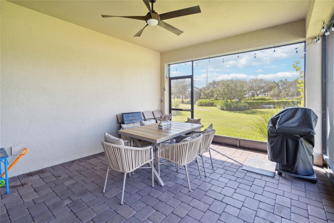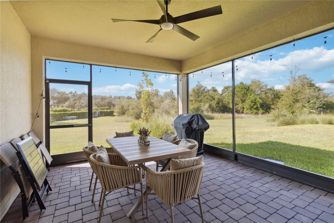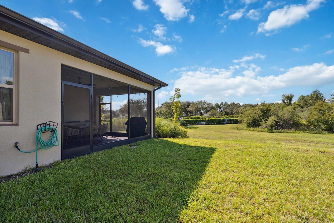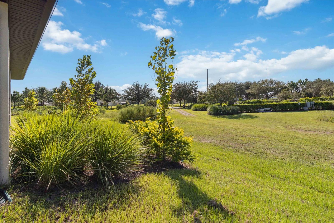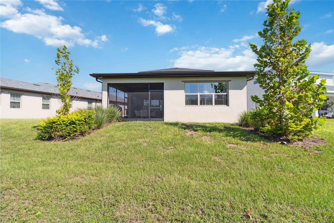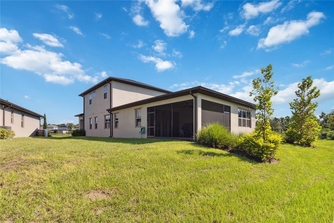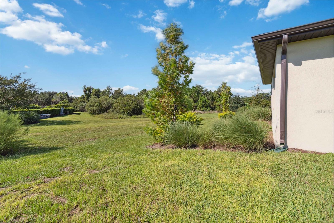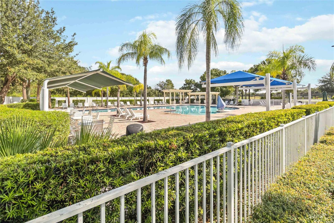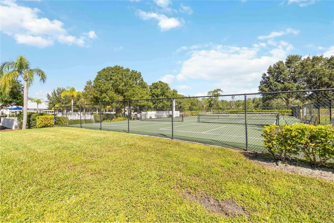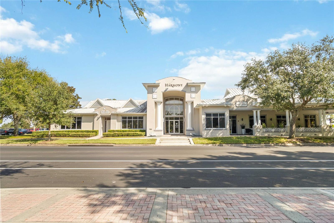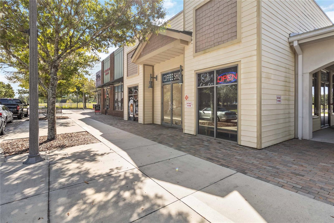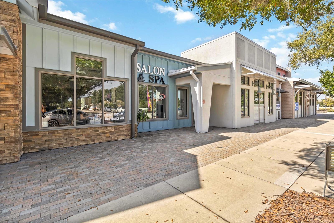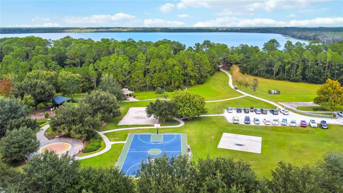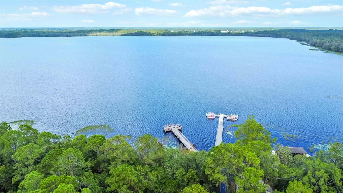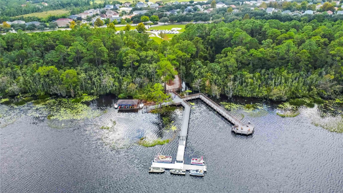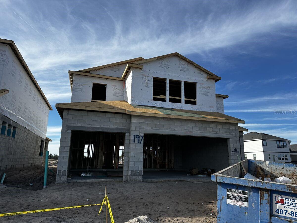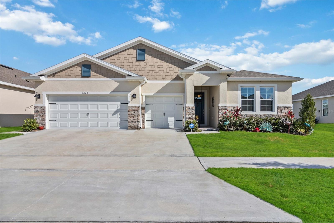3224 Oxbow Court, HARMONY, FL 34773
Property Photos
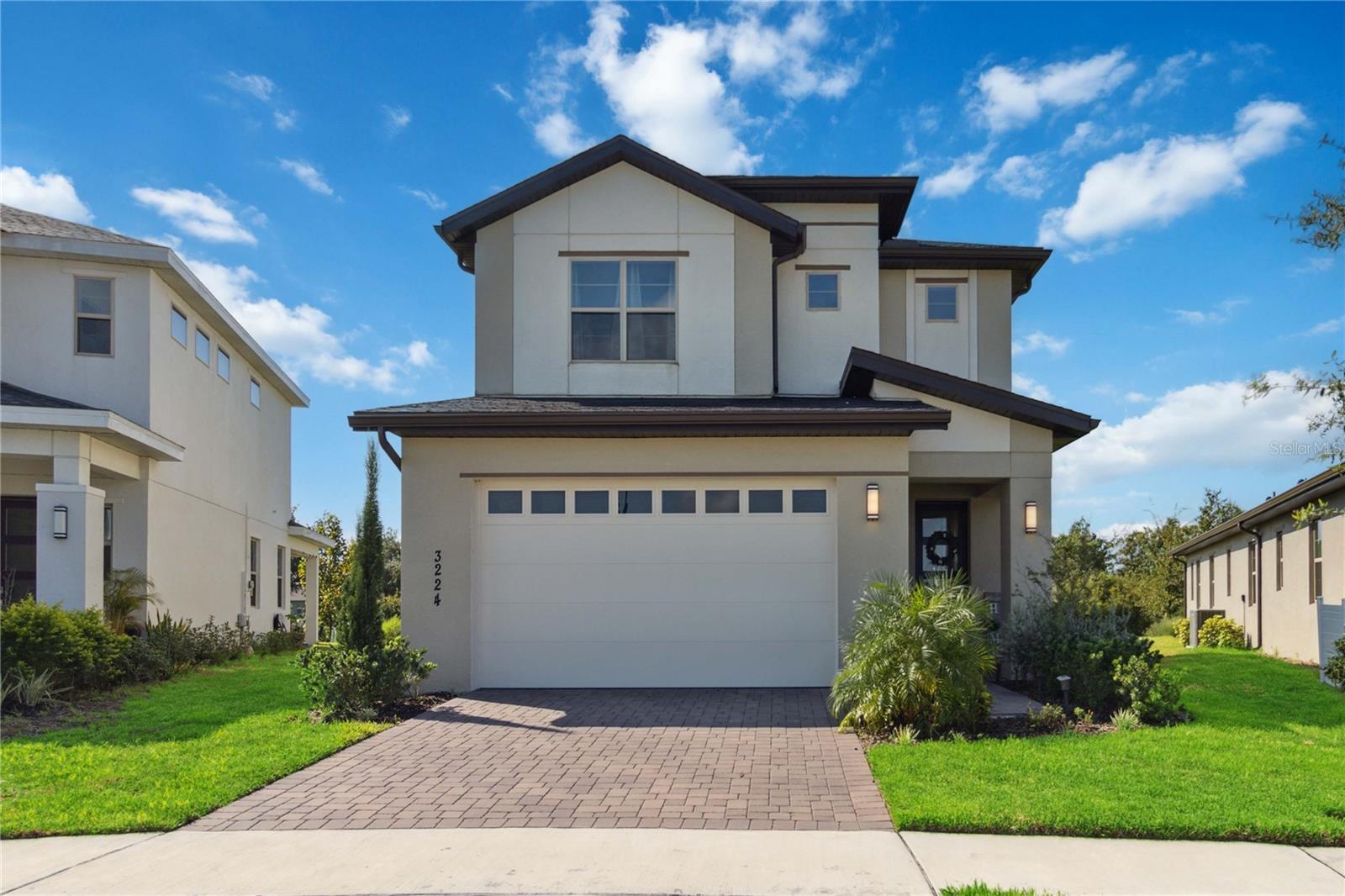
Would you like to sell your home before you purchase this one?
Priced at Only: $524,900
For more Information Call:
Address: 3224 Oxbow Court, HARMONY, FL 34773
Property Location and Similar Properties
- MLS#: S5117961 ( Residential )
- Street Address: 3224 Oxbow Court
- Viewed: 10
- Price: $524,900
- Price sqft: $149
- Waterfront: No
- Year Built: 2022
- Bldg sqft: 3518
- Bedrooms: 4
- Total Baths: 4
- Full Baths: 3
- 1/2 Baths: 1
- Garage / Parking Spaces: 2
- Days On Market: 7
- Additional Information
- Geolocation: 28.2023 / -81.1361
- County: OSCEOLA
- City: HARMONY
- Zipcode: 34773
- Subdivision: Enclave At Lakes Of Harmony
- Provided by: FIERCE REALTY
- Contact: Rachel Coolidge
- 407-758-5179

- DMCA Notice
-
DescriptionWelcome to this beautiful, spacious home located in the highly sought after Harmony Community, a family friendly gated neighborhood known for its top rated schools and abundance of amenities. This home offers 4 generous bedrooms, with the primary suite conveniently located both upstairs and downstairs for ultimate flexibility. Upstairs, you'll find two additional well sized bedrooms, a full bathroom, and a cozy loft area. The main level features an open concept layout, combining the living, dining, and upgraded kitchen areas, making it ideal for family gatherings and entertaining. The kitchen is beautifully upgraded with modern finishes and high end appliances, sure to impress the most discerning chef. A dedicated office space downstairs provides the potential for a 5th bedroom, and the laundry room and half bath add additional convenience. Natural light fills the home, thanks to large windows and expansive sliding glass doors in the living room that lead out to a serene screened in lanai. This outdoor space overlooks a spacious, private backyard with no neighbors in the front or back, ensuring peace and privacy. The Harmony Community is surrounded by nature and offers an array of amenities, including two pools, a splash pad, basketball and volleyball courts, a soccer field, boat dock, nature trails, and dog parks. Don't miss your chance to call this stunning home yours in one of the best neighborhoods in the area!
Payment Calculator
- Principal & Interest -
- Property Tax $
- Home Insurance $
- HOA Fees $
- Monthly -
Features
Building and Construction
- Covered Spaces: 0.00
- Exterior Features: Irrigation System, Sidewalk, Sliding Doors
- Flooring: Carpet, Luxury Vinyl
- Living Area: 2732.00
- Roof: Shingle
Garage and Parking
- Garage Spaces: 2.00
Eco-Communities
- Water Source: Public
Utilities
- Carport Spaces: 0.00
- Cooling: Central Air
- Heating: Central
- Pets Allowed: Yes
- Sewer: Public Sewer
- Utilities: Cable Available, Electricity Available, Water Available
Finance and Tax Information
- Home Owners Association Fee: 260.00
- Net Operating Income: 0.00
- Tax Year: 2023
Other Features
- Appliances: Cooktop, Dishwasher, Disposal, Microwave, Range, Range Hood, Refrigerator
- Association Name: Mark Hill
- Association Phone: 4078472280
- Country: US
- Interior Features: Ceiling Fans(s), Eat-in Kitchen, High Ceilings, Kitchen/Family Room Combo, Living Room/Dining Room Combo, Open Floorplan, Primary Bedroom Main Floor, PrimaryBedroom Upstairs, Walk-In Closet(s)
- Legal Description: ENCLAVE AT LAKES OF HARMONY PB 31 PGS 23-27 LOT 5
- Levels: Two
- Area Major: 34773 - St Cloud (Harmony)
- Occupant Type: Owner
- Parcel Number: 20-26-32-3496-0001-0050
- Views: 10
- Zoning Code: RES
Similar Properties
Nearby Subdivisions
Birchwood Nbhd C2
Birchwood Nbhd D1
Birchwood Nbhds B C
Enclave At Lakes Of Harmony
Harmony
Harmony Central Ph 1
Harmony Nbhd D2 E
Harmony Nbhd G H F
Harmony Nbhd I
Harmony Nbhd J
Harmony Neighborhoods Ghf
Harmony West Ph 1a
Villages At Harmony Ph 1b
Villages At Harmony Ph 1c1 1d
Villages At Harmony Ph 1c2
Villages At Harmony Ph 2a



