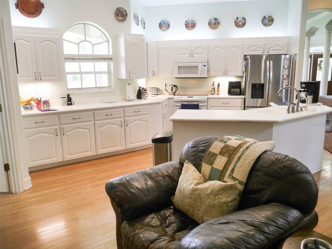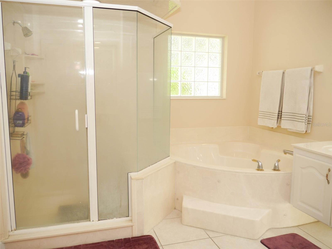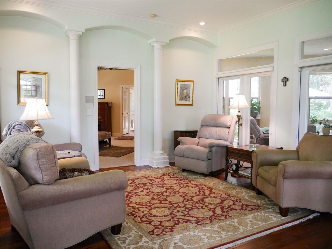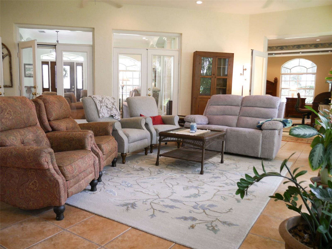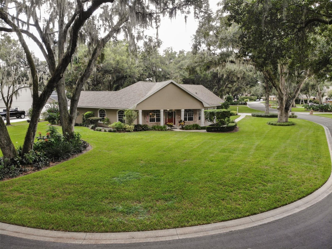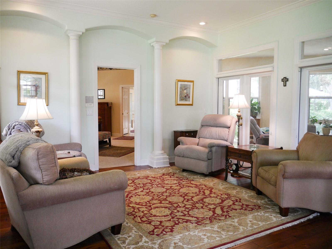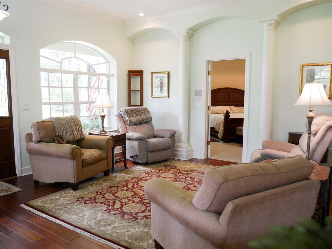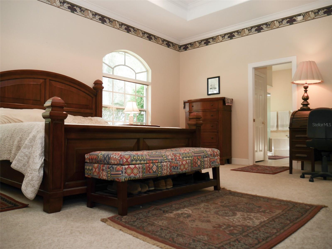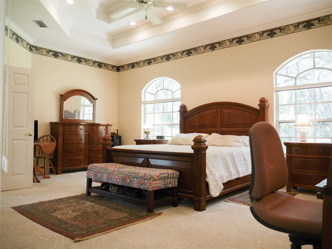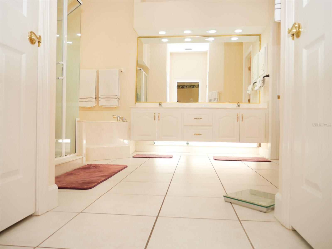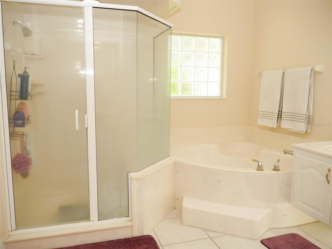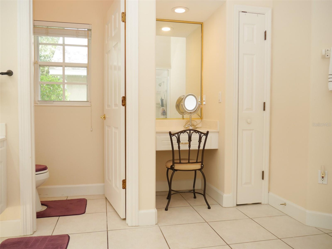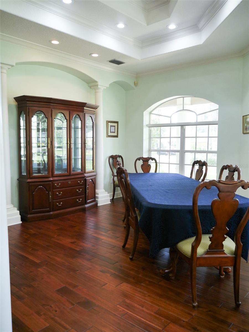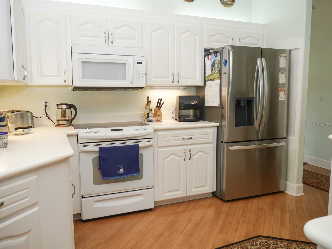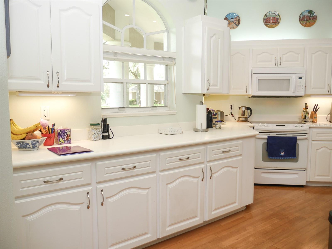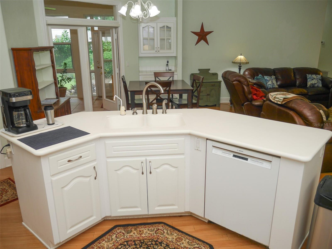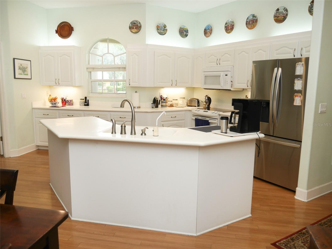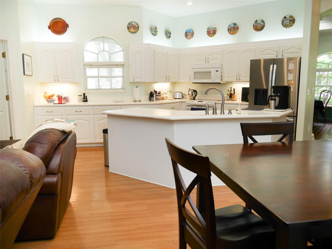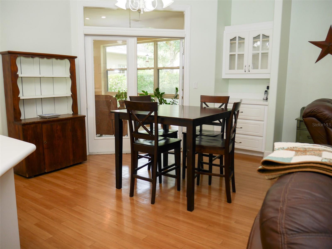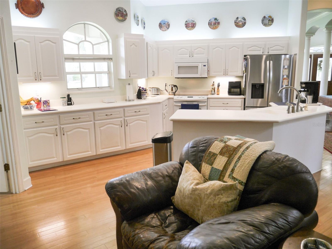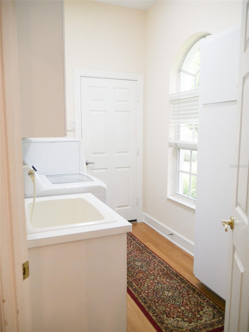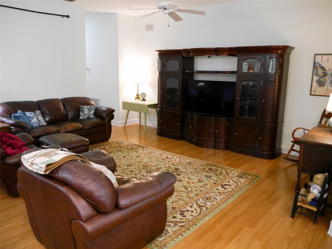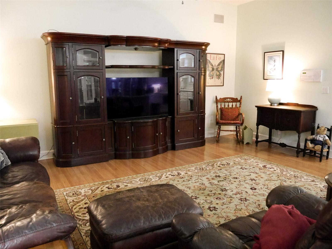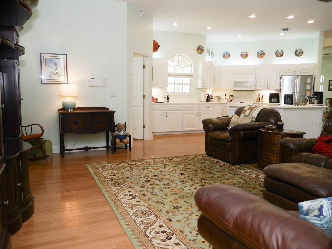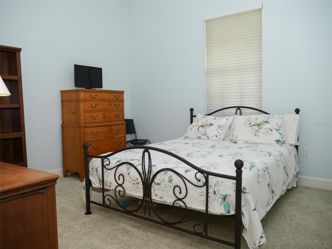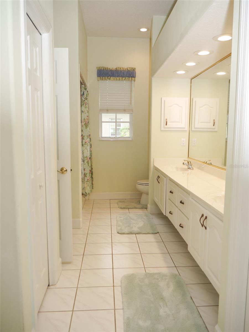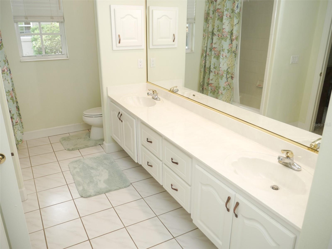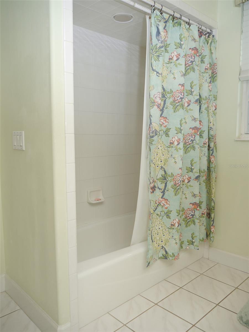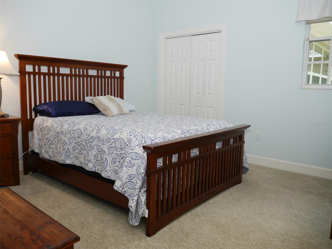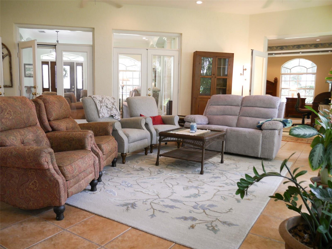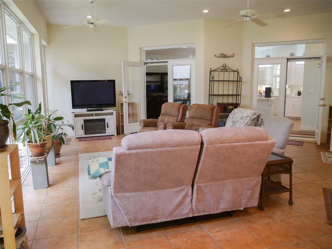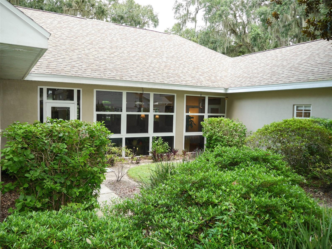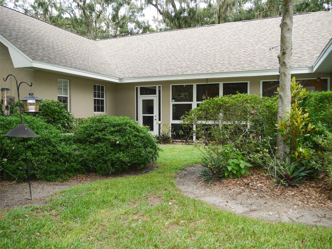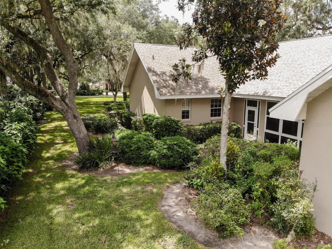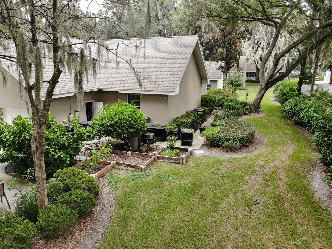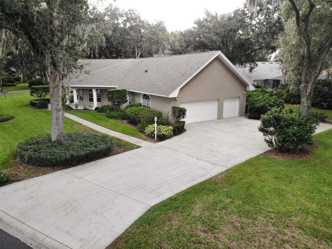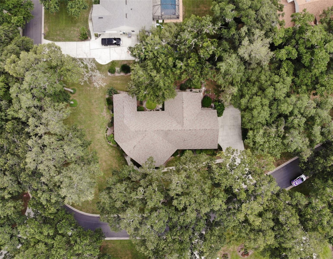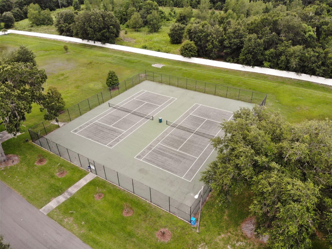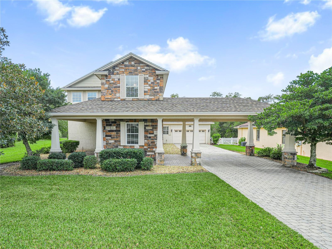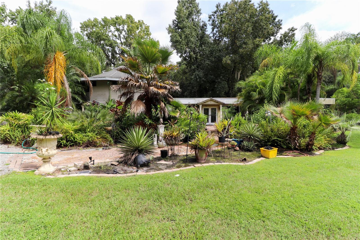6441 Longwood Trace Lane, LAKELAND, FL 33811
Property Photos
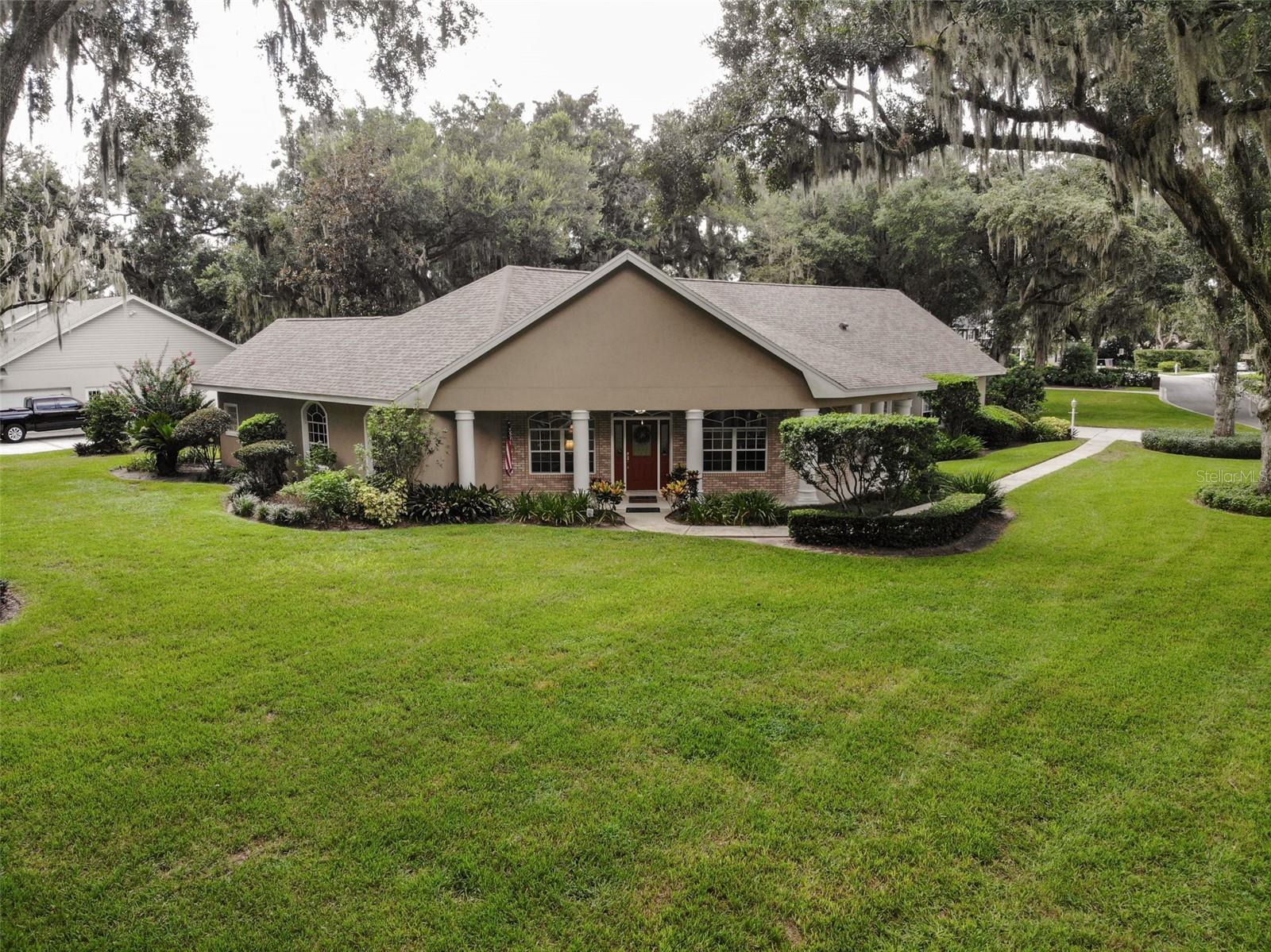
Would you like to sell your home before you purchase this one?
Priced at Only: $529,900
For more Information Call:
Address: 6441 Longwood Trace Lane, LAKELAND, FL 33811
Property Location and Similar Properties
- MLS#: L4946258 ( Residential )
- Street Address: 6441 Longwood Trace Lane
- Viewed: 12
- Price: $529,900
- Price sqft: $126
- Waterfront: No
- Year Built: 1996
- Bldg sqft: 4194
- Bedrooms: 3
- Total Baths: 2
- Full Baths: 2
- Garage / Parking Spaces: 3
- Days On Market: 157
- Additional Information
- Geolocation: 27.9474 / -81.9838
- County: POLK
- City: LAKELAND
- Zipcode: 33811
- Subdivision: Longwood Trace Ph 02
- Elementary School: Medulla Elem
- Middle School: Lakeland Highlands Middl
- High School: George Jenkins High
- Provided by: KELLER WILLIAMS REALTY SMART
- Contact: Jared Weggeland
- 863-577-1234

- DMCA Notice
-
Description*** It's an EARLY CHRISTMAS! Save $20,000 now *** Don't miss out loads of updates already made. Plus, FREE rate buy down will save you over $3000 in year one payments! Save now. Don't miss out! If you are looking for a quiet lifestyle, in an established, executive style community in south Lakeland, with a custom built home on 0.49 acres where you don't feel on top of your neighbors, then this beautiful home might be perfect for you. The wrap around porch invites you into the formal entertaining spaces which are great for your book club or dinner club friends. You will instantly notice the extra details in the tray ceilings, crown moulding and doric interior coloumns all giving the spaces a high end feel. The master suite is away from the other areas, has expansive room that connects to the Florida room, and a glamour bathroom where you can soak in the garden tub after a hard day, or take a quick shower before hitting the town on girls night out. The kitchen, great room and casual dinette are wide open. If you like to cook and be with your guests, this is an ideal layout. The kitchen is also out of site of the front rooms and entry, so you don't have to worry about being one hundred percent put up and cleared away at all times in your busy household. The utilitly room has built in cabinets, one storing the hose for the Central VAC, and a utility sink making chores a little easier. The laundry leads into the oversized 3 car garage on the side of the home. The secondary bedrooms are tucked away privately at the rear right of the home and they are connected by a huge bathroom. The bathroom has an extra long double vanity, and has three entrances (one into each room and one into the hallway for guests). The ultilmate jack and jill setup and more. The Florida room is to die for and you will spend most of your "winter time" here. It is finished, has tile floorings, wall to wall glass windows and plenty of space for lots of sitting and chatting, or watching SEC football matchups. The yard is well manicured and the large trees create a lot of shade and a cozy atmosphere. The current owners like to garden a little, so there is a rain barrel connected to the gutters to harvest rain to water the veggies. The home has been very well maintained and you will probably want to do some decorating or make some cosmetic changes, however, this home is truly move in ready, no projects. You can close and move in on day one. Call to schedule a tour today, and make an offer so the sellers go can live closer to family sooner rather than later. *** UPDATES and MAINTENANCE: Roof, AC and water heater replaced less than 5 years. Wood floorig added in living and dining room. Much of interior painted. Stainless refrigerator replaced 2023. Washing machine replaced 2023 *** Take a 3D virtual tour and if you like what you see, please request a showing today. This neighborhood is very desirable and this property won't last long. Call today!
Payment Calculator
- Principal & Interest -
- Property Tax $
- Home Insurance $
- HOA Fees $
- Monthly -
Features
Building and Construction
- Covered Spaces: 0.00
- Exterior Features: French Doors, Garden, Irrigation System, Rain Barrel/Cistern(s), Rain Gutters, Sprinkler Metered
- Flooring: Carpet, Ceramic Tile, Wood
- Living Area: 2737.00
- Roof: Shingle
Land Information
- Lot Features: Corner Lot, In County, Irregular Lot, Level, Oversized Lot, Street Dead-End, Paved
School Information
- High School: George Jenkins High
- Middle School: Lakeland Highlands Middl
- School Elementary: Medulla Elem
Garage and Parking
- Garage Spaces: 3.00
- Parking Features: Driveway, Garage Door Opener, Garage Faces Rear, Garage Faces Side, Off Street, Open, Oversized
Eco-Communities
- Water Source: Public
Utilities
- Carport Spaces: 0.00
- Cooling: Central Air
- Heating: Central, Heat Pump
- Pets Allowed: Yes
- Sewer: Septic Tank
- Utilities: Cable Available, Electricity Connected, Phone Available, Sprinkler Meter, Street Lights, Underground Utilities, Water Connected
Amenities
- Association Amenities: Tennis Court(s)
Finance and Tax Information
- Home Owners Association Fee: 480.00
- Net Operating Income: 0.00
- Tax Year: 2023
Other Features
- Accessibility Features: Accessible Approach with Ramp, Accessible Bedroom, Accessible Common Area, Accessible Central Living Area
- Appliances: Dishwasher, Disposal, Electric Water Heater, Microwave, Range, Refrigerator
- Association Name: Vanguard Management Group / Renee Buschard
- Association Phone: 813-955-5941
- Country: US
- Furnished: Unfurnished
- Interior Features: Built-in Features, Ceiling Fans(s), Central Vaccum, Crown Molding, High Ceilings, Kitchen/Family Room Combo, Living Room/Dining Room Combo, Open Floorplan, Primary Bedroom Main Floor, Solid Surface Counters, Split Bedroom, Thermostat, Tray Ceiling(s), Walk-In Closet(s), Window Treatments
- Legal Description: LONGWOOD TRACE PHASE TWO PB 96 PG 22 LOT 13
- Levels: One
- Area Major: 33811 - Lakeland
- Occupant Type: Owner
- Parcel Number: 23-29-23-141808-000130
- Style: Colonial, Custom, Florida
- View: Garden
- Views: 12
Similar Properties
Nearby Subdivisions
Abbey Oaks Ph 2
Carillon Lakes
Carillon Lakes Ph 02
Carillon Lakes Ph 03b
Carillon Lakes Ph 05
Carillon Lakes Ph 2
Clara Dale
Country Village
Creek Side
Deer Brooke
Deer Brooke South
Devin Oaks
Dossey J W
English Creek
Fairlane Sub
Forestgreen
Forestgreen Ph 02
Forestwood Sub
Glenbrook Chase
Groveland South
Hatcher Road Estates
Hawthorne Ph 1
Hawthorne Ranch
Henry Hays Map Medulla
Hidden Oaks
Highland Acres
Lakes At Laurel
Lakes At Laurel Highlands
Lakes At Laurel Highlands Phas
Lakeside Preserve Phase I
Lakeslaurel Hlnds Ph 1e
Lakeslaurel Hlnds Ph 28
Lakeslaurel Hlnds Ph 3a
Longwood Oaks Ph 01
Longwood Place
Longwood Trace Ph 02
Magnolia Trails
Morgan Creek Preserve Ph 01
Oak View Estates Un 3
Oakwood Knoll
Reflections West Ph 02
Riverstone Ph 1
Riverstone Ph 2
Riverstone Ph 3 4
Riverstone Ph 5 6
Riverstone Phase 3 4
Shepherd Oaks Phase One
Shepherd South
Steeplechase Ph 01
Steeplechase Ph 2
Stoney Creek
Sugar Creek Estates
Towne Park Estates
Wildwood 02



