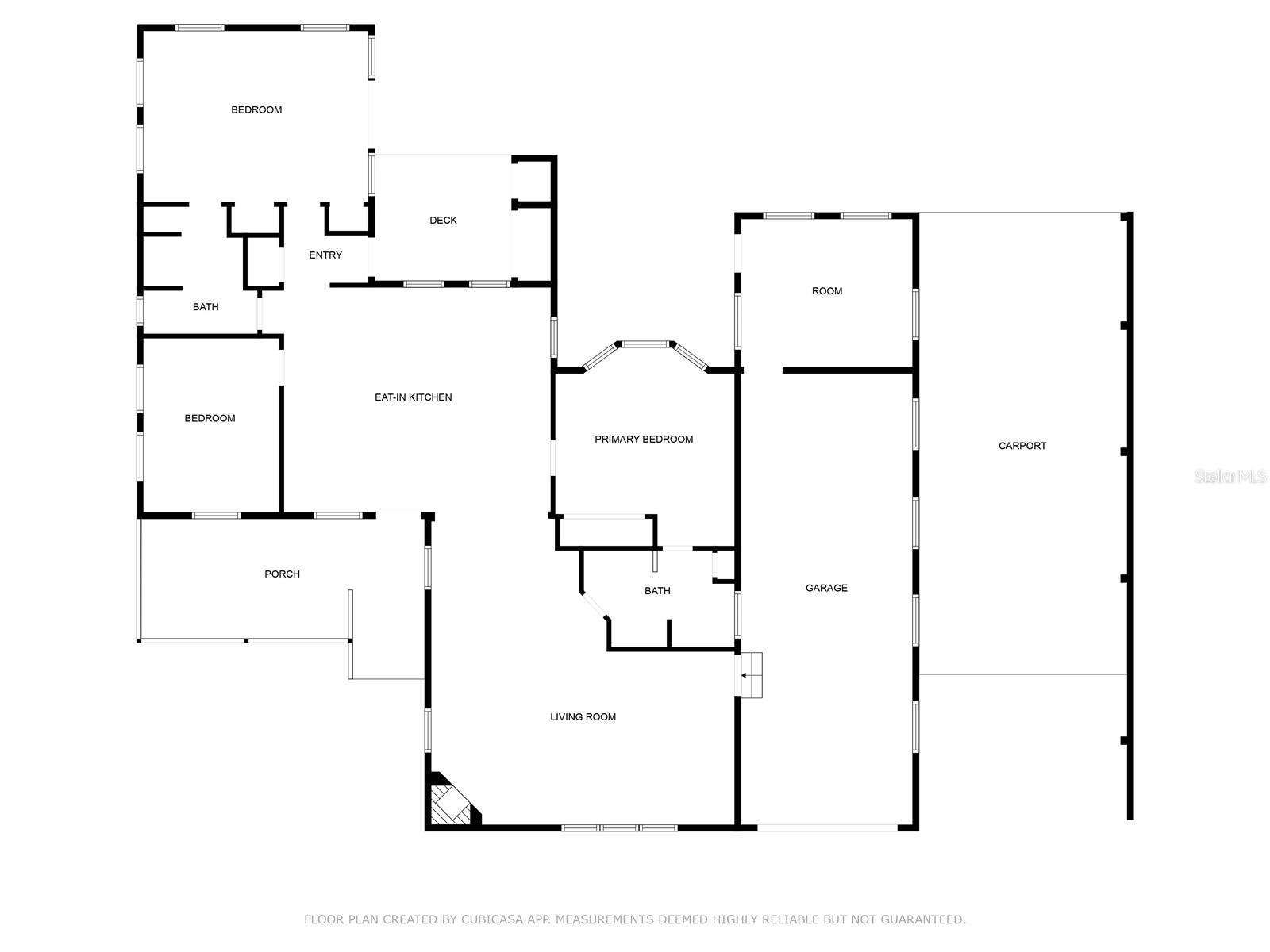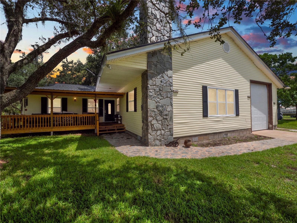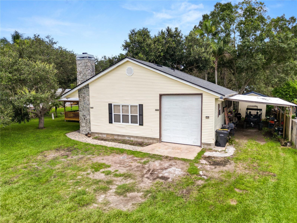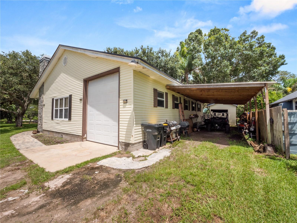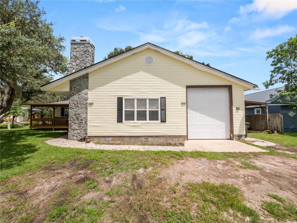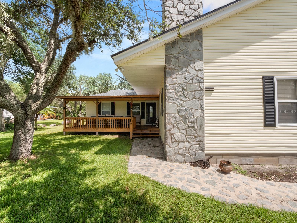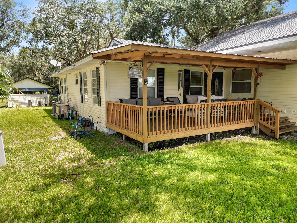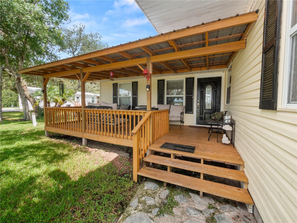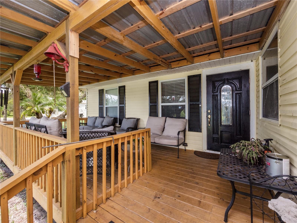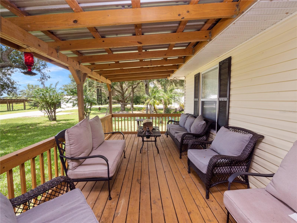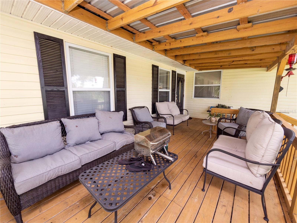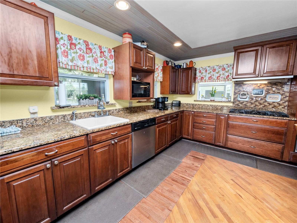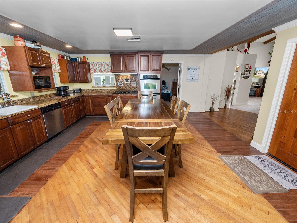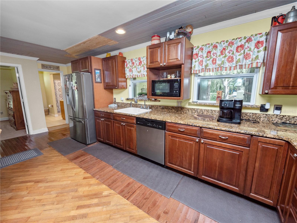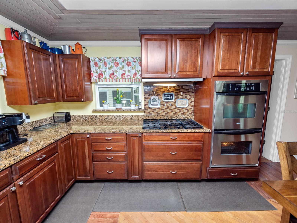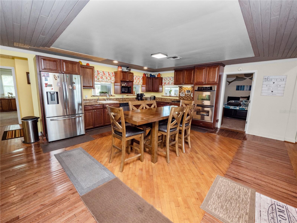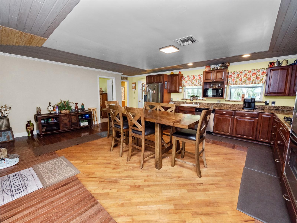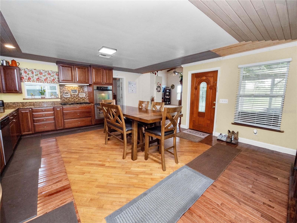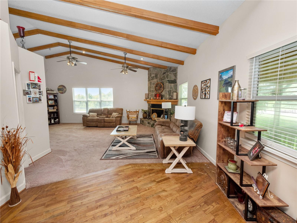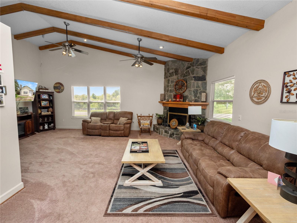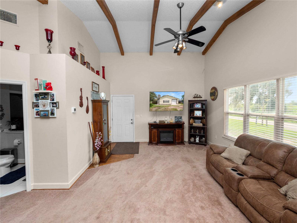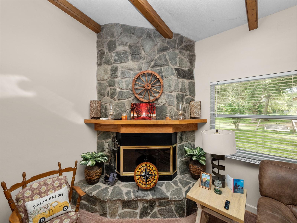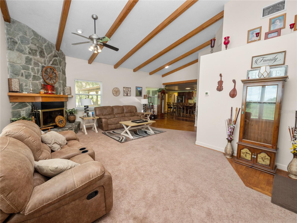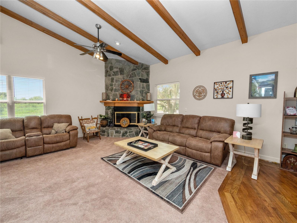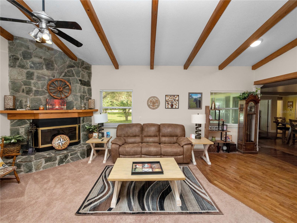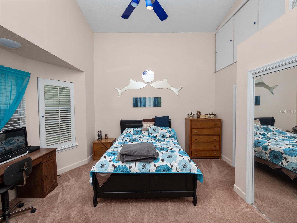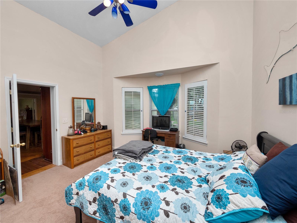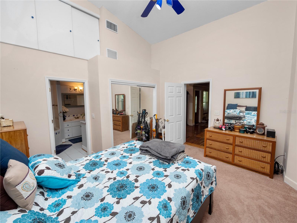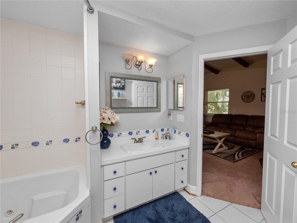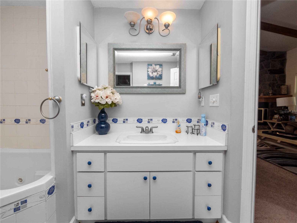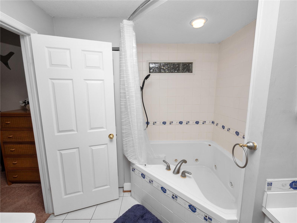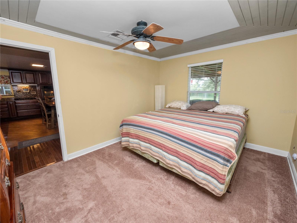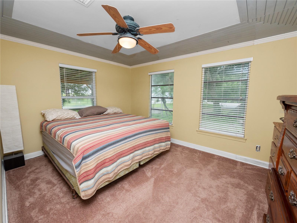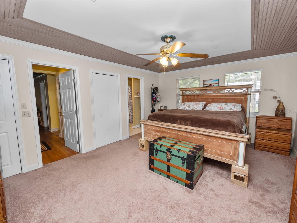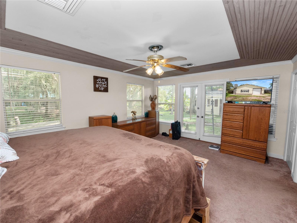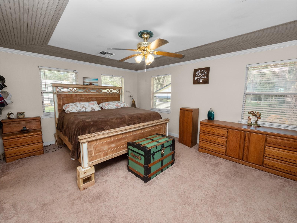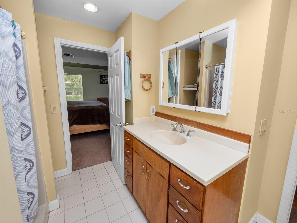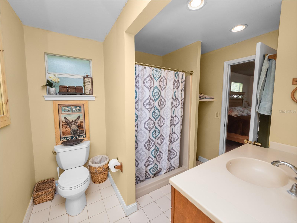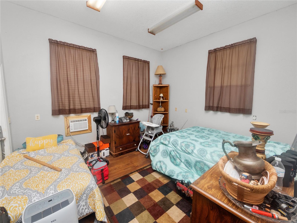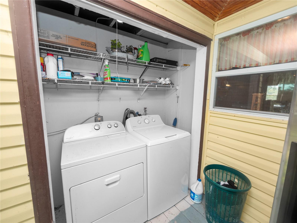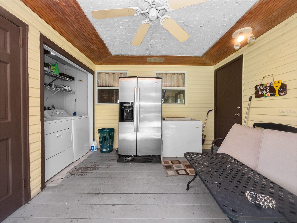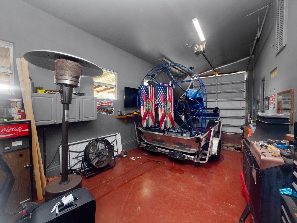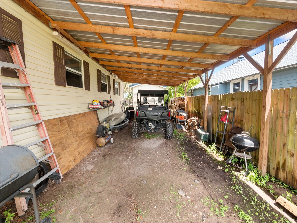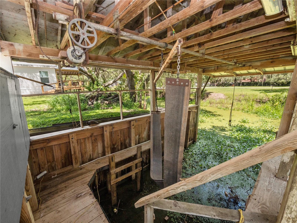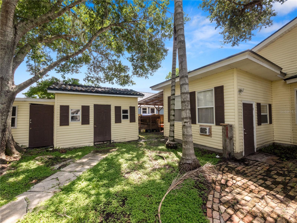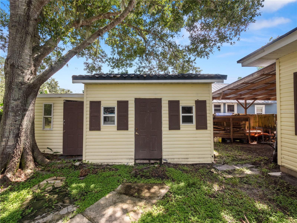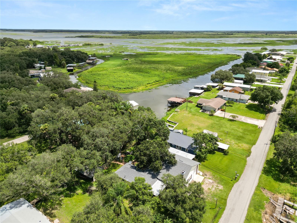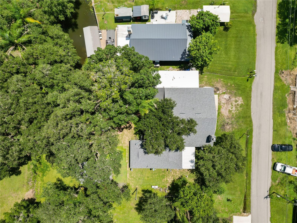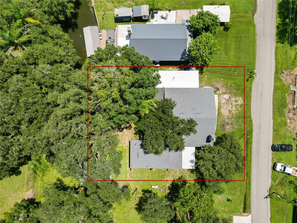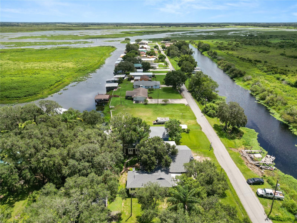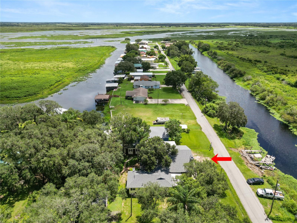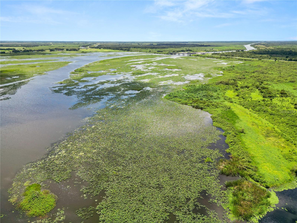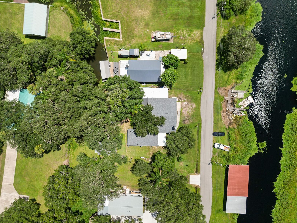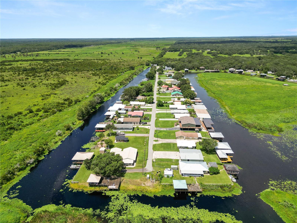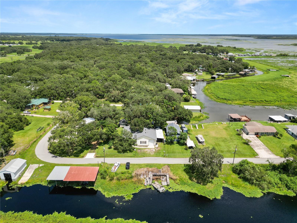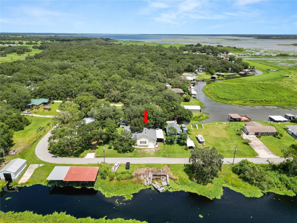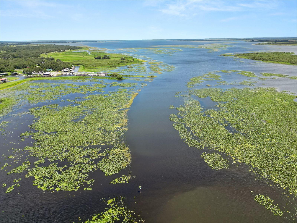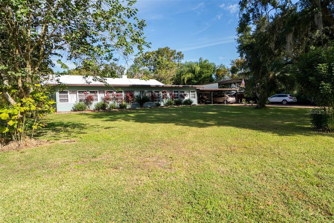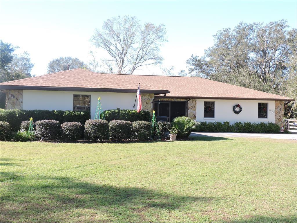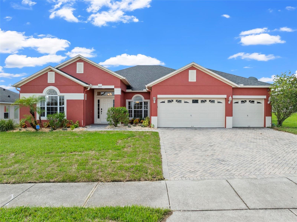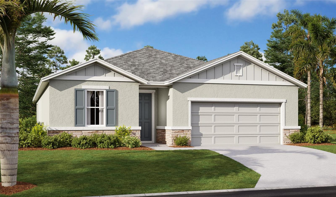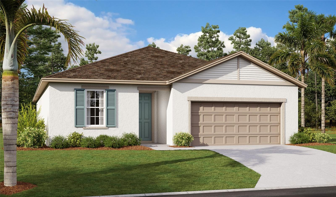1629 Shady Lane Drive, LAKE WALES, FL 33898
Property Photos
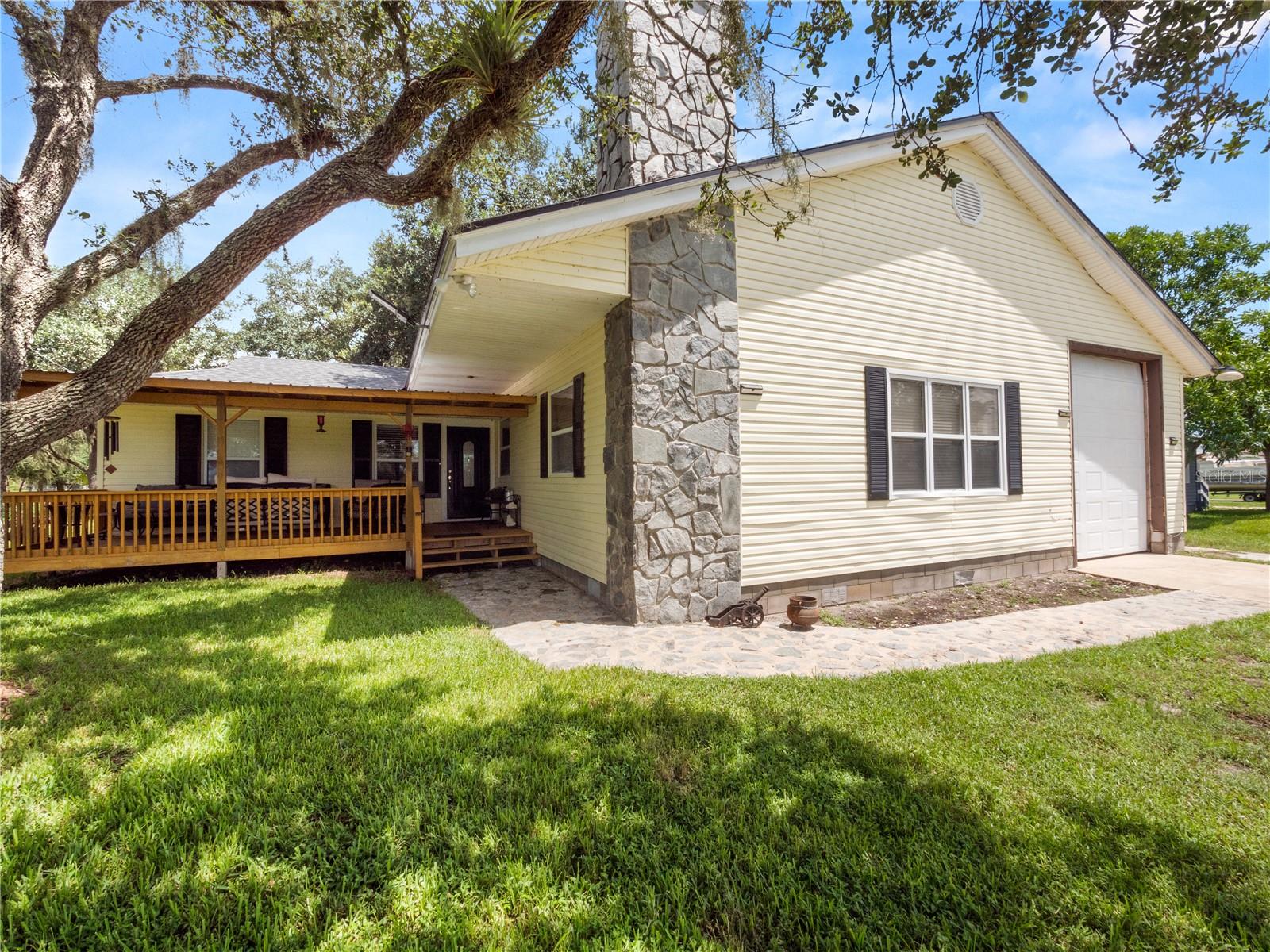
Would you like to sell your home before you purchase this one?
Priced at Only: $350,000
For more Information Call:
Address: 1629 Shady Lane Drive, LAKE WALES, FL 33898
Property Location and Similar Properties
- MLS#: L4946666 ( Residential )
- Street Address: 1629 Shady Lane Drive
- Viewed: 4
- Price: $350,000
- Price sqft: $146
- Waterfront: No
- Year Built: 1996
- Bldg sqft: 2399
- Bedrooms: 3
- Total Baths: 2
- Full Baths: 2
- Garage / Parking Spaces: 2
- Days On Market: 145
- Additional Information
- Geolocation: 27.8127 / -81.2116
- County: POLK
- City: LAKE WALES
- Zipcode: 33898
- Subdivision: Chandley Point
- Elementary School: Frostproof Elem
- Middle School: Mclaughlin Middle
- High School: Frostproof Middle Senior Hig
- Provided by: KELLER WILLIAMS REALTY SMART
- Contact: Casandra Vann
- 863-577-1234

- DMCA Notice
-
DescriptionWelcome to your 3 bedroom 2 bathroom split plan home with access to Lake Kissimmee! With a NEW roof and water heater in 2024 and a NEW AC in 2021! Upon arrival you will fall in love with the cozy front covered deck. The perfect place to sip your morning coffee. Entering the home from your front deck you are greeted by a huge completely remodeled kitchen that includes new cabinets, granite countertops, stainless steel appliances, a gas range and recessed lighting! Look up in the kitchen and admire the added detail work on the ceiling. Strolling into your living room you will find vaulted ceilings with wood beam detailing, a stone wood burning fireplace and plenty of natural light. The primary bedroom, located just off the kitchen is spacious and bright with a bay window and vaulted ceilings. The large en suite provides a single sink vanity and large jetted jacuzzi tub/shower combination. The remaining two bedrooms, located on the opposite side of the home are both spacious with the bedroom at the back of the home providing access to your back yard through French doors. The main bathroom with Corian top vanity offers storage and a stand up shower. There is also an indoor laundry room with space for an additional refrigerator or freezer should you prefer, or use it as an additional storage area. Also included is a one car garage and one car carport space. This unique property also has a septic and lift station, well with water softener. There is a shed/workshop outside providing additional storage space. You also have your own boat house located at the back of the property with canal access that leads you to Lake Kissimmee! This home is true old Florida living at its finest! Schedule your private showing today and check out all this home has to offer!!
Payment Calculator
- Principal & Interest -
- Property Tax $
- Home Insurance $
- HOA Fees $
- Monthly -
Features
Building and Construction
- Covered Spaces: 0.00
- Exterior Features: Storage
- Flooring: Carpet, Tile, Wood
- Living Area: 2139.00
- Other Structures: Boat House, Shed(s), Storage, Workshop
- Roof: Shingle
Land Information
- Lot Features: Landscaped, Private, Paved
School Information
- High School: Frostproof Middle - Senior High
- Middle School: Mclaughlin Middle
- School Elementary: Frostproof Elem
Garage and Parking
- Garage Spaces: 1.00
Eco-Communities
- Water Source: Well
Utilities
- Carport Spaces: 1.00
- Cooling: Central Air
- Heating: Central
- Sewer: Septic Tank
- Utilities: BB/HS Internet Available, Cable Available, Electricity Available, Phone Available
Finance and Tax Information
- Home Owners Association Fee: 0.00
- Net Operating Income: 0.00
- Tax Year: 2023
Other Features
- Appliances: Built-In Oven, Dishwasher, Range, Refrigerator, Water Softener
- Country: US
- Interior Features: Ceiling Fans(s), Eat-in Kitchen, Primary Bedroom Main Floor, Solid Surface Counters, Solid Wood Cabinets, Split Bedroom, Vaulted Ceiling(s)
- Legal Description: BEG W 1/4 COR S 87 DEG 27 MIN 09 SEC E 2199.64 FT RUN N 3 DEG 01 MIN 39 SEC W 86.40 FT N 86 DEG 58 MIN 21 SEC E 100 FT TO POB RUN N 3 DEG 01 MIN 39 SEC W 150 FT N 86 DEG 58 MIN 21 SEC E 100 FT S 3 DEG 01 MIN 39 SEC E 150 FT S 86 DEG 58 MIN 21 SEC W 1 00 FT TO POB BEING LOTS 3 & 4 OF UNREC CHANDLEY POINT
- Levels: One
- Area Major: 33898 - Lake Wales
- Occupant Type: Owner
- Parcel Number: 31-31-03-000000-032050
- View: Trees/Woods, Water
- Zoning Code: RC
Similar Properties
Nearby Subdivisions
Brookshire
Chandley Point
Country Club Village Condo
Country Club Village Ph 02
Country Club Village Ph 03
Country Oaks Estates
Dentons Sub 2
Goldenbough T A Yarnell
Hemingway Village
Hesperides Sub Revised
Highland Manor
Highland Park
Highland Park Manor 04
Highland Park Manor Plat 4
Indian Lake Estates
Lake Haven Acres
Lake Pierce Heights
Lake Pierce Heights Resub Pt
Lake Pierce Hts
Lake Pierce Ranchettes Fifth A
Lake Rosalie Oaks
Lake Walk In Water Heights
Lakeshore Club
Mammoth Grove
Mason Villa
Not In Hernando
Not In Subdivision
Oakwood Golf Club Ph 02
Oakwood Golf Club Ph 2
Other
Pleasant Acres
Revised Hesperides Sub
Seasons At Mabel Place
Seminole Ridge
Sunset Place
Sunset Pointe Ph 3
Sunset Pointe Phase Three
Taylor Groves
Templeton Groves Villa
Timberlake Sub
Timberlane
Timberlane Sub
Tiotie Beach Estates
Tiotie Beach Subdivision
Walk In Water Lake Estates
Walk In Water Lake Estates Ph
Walk In Water Lake Ests Ph 3
Woodlands



