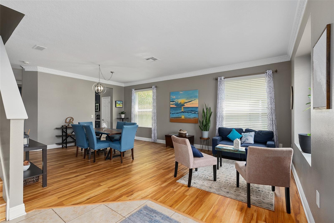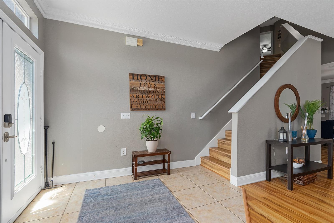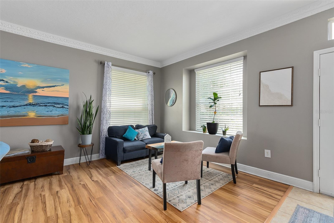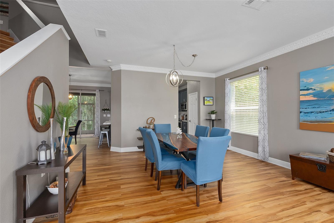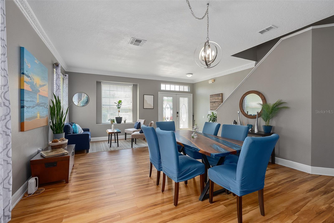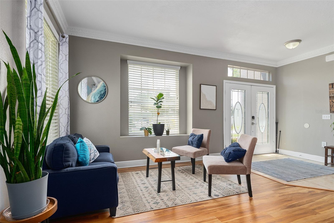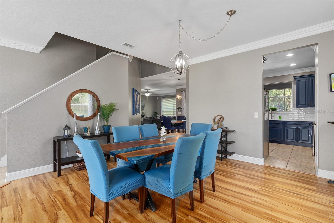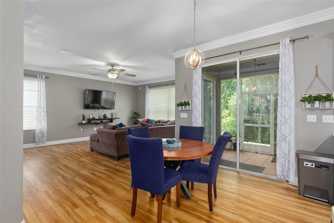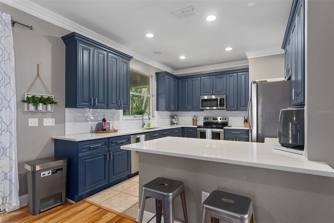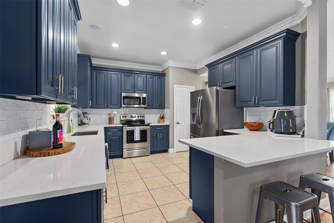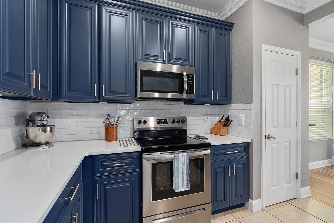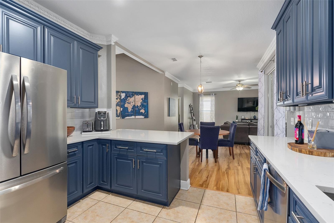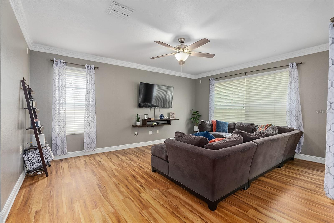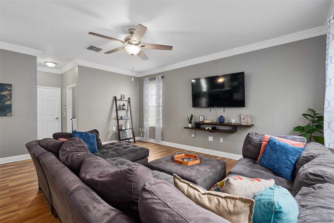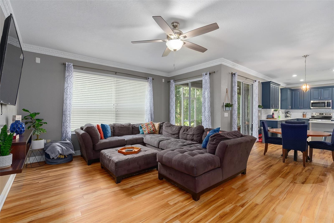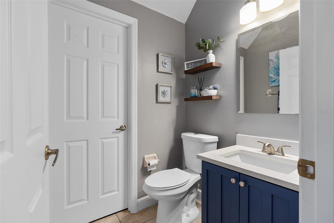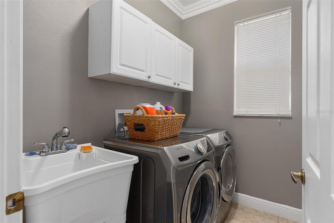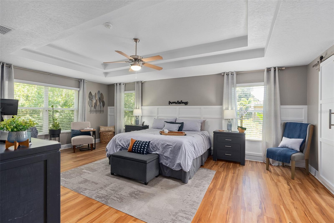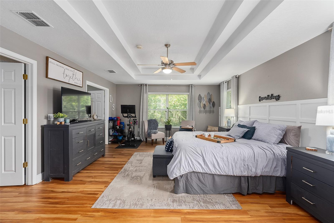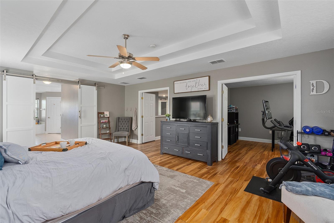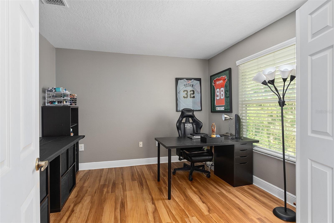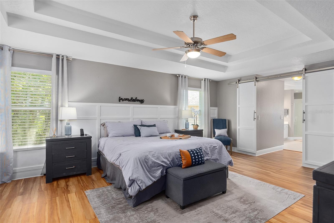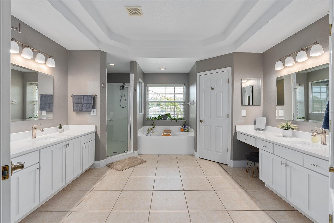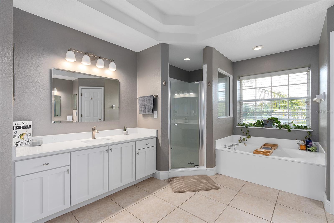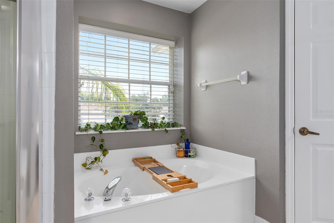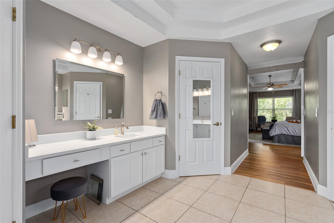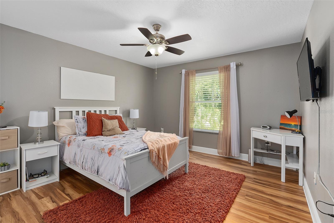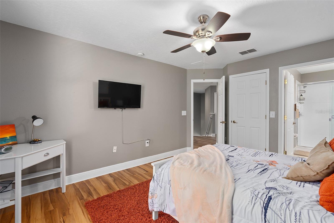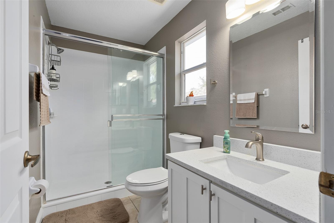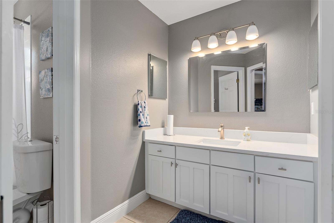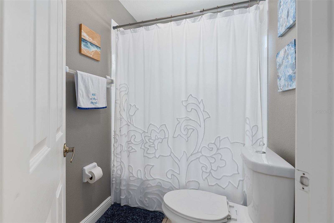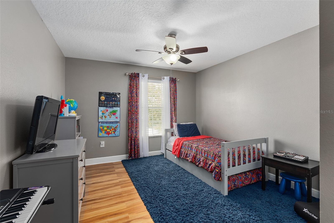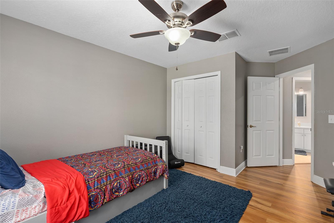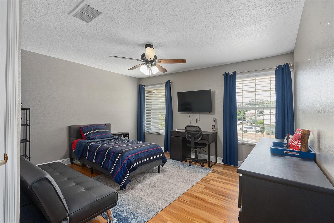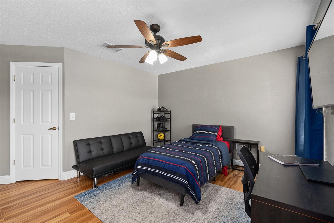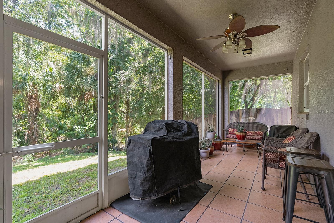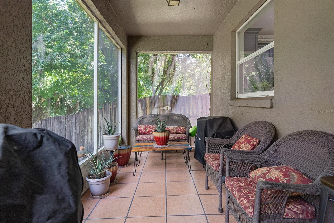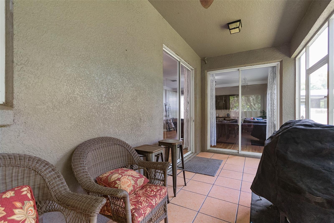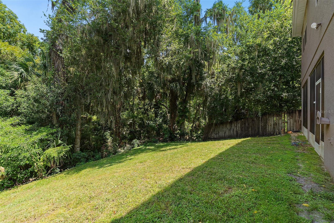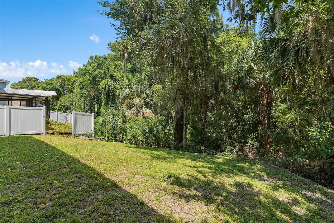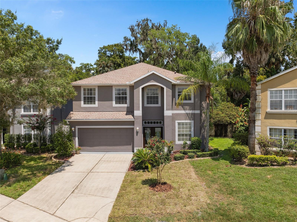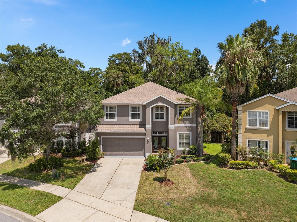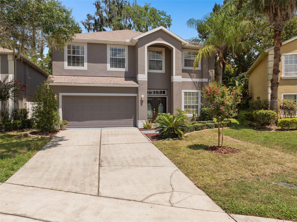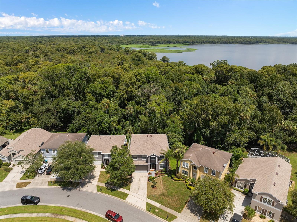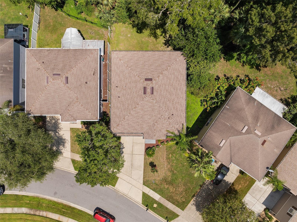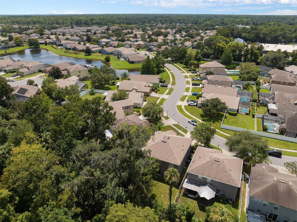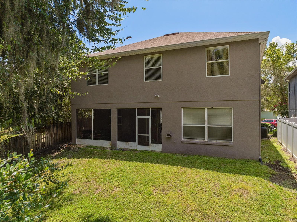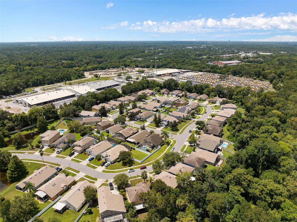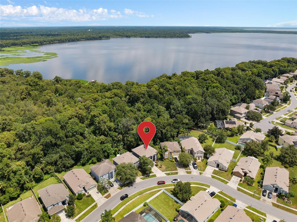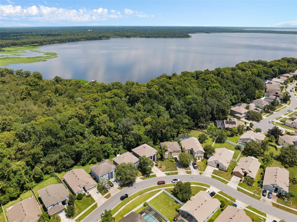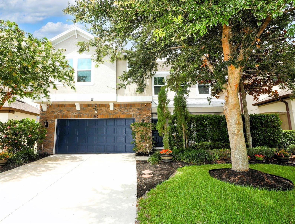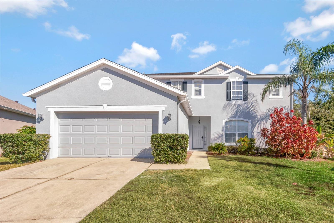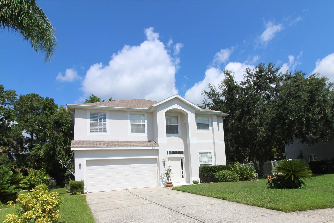252 Tavestock Loop, WINTER SPRINGS, FL 32708
Property Photos
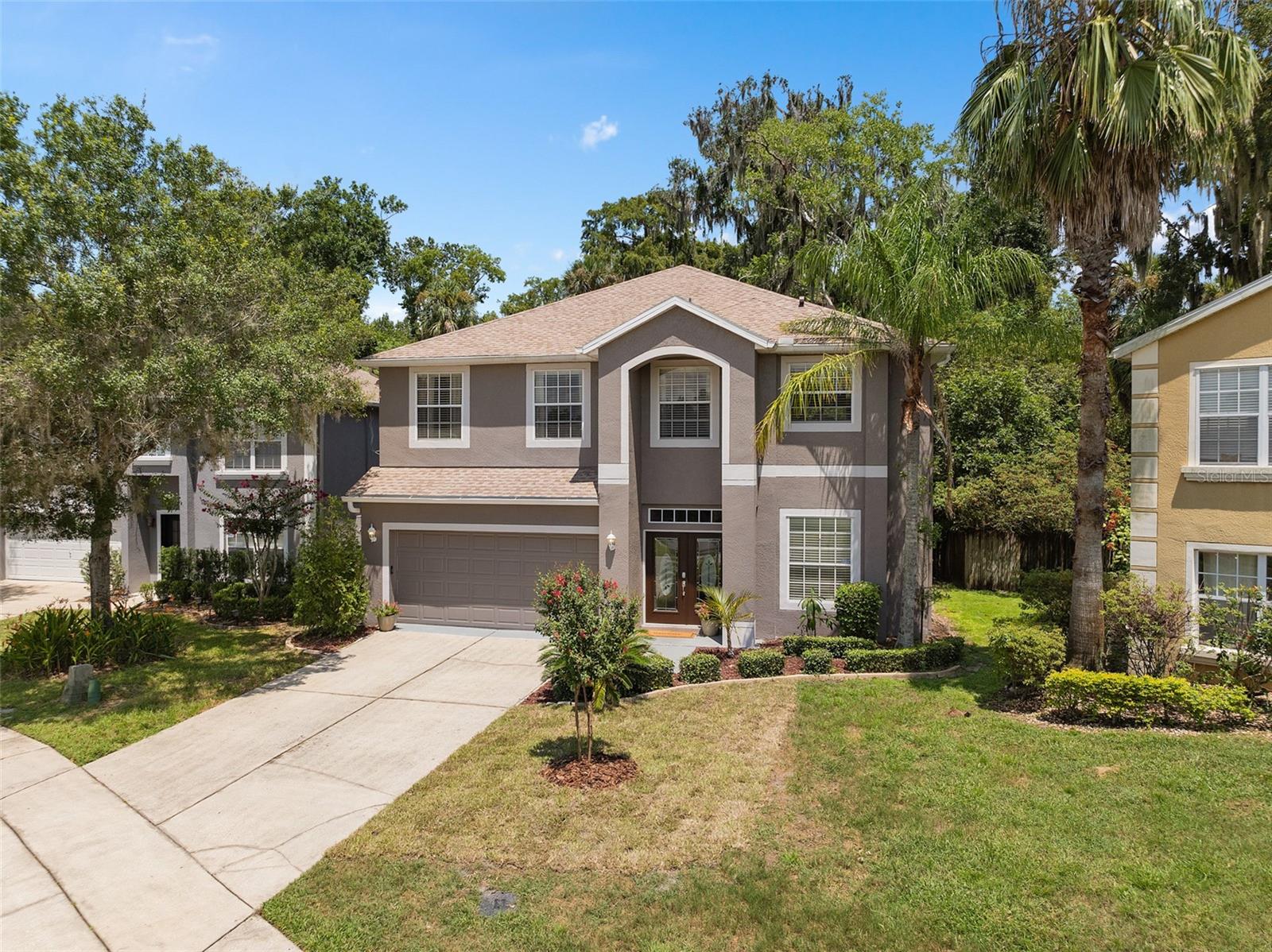
Would you like to sell your home before you purchase this one?
Priced at Only: $655,000
For more Information Call:
Address: 252 Tavestock Loop, WINTER SPRINGS, FL 32708
Property Location and Similar Properties
- MLS#: L4947072 ( Residential )
- Street Address: 252 Tavestock Loop
- Viewed: 27
- Price: $655,000
- Price sqft: $185
- Waterfront: No
- Year Built: 2003
- Bldg sqft: 3532
- Bedrooms: 4
- Total Baths: 4
- Full Baths: 3
- 1/2 Baths: 1
- Garage / Parking Spaces: 2
- Days On Market: 131
- Additional Information
- Geolocation: 28.7094 / -81.2869
- County: SEMINOLE
- City: WINTER SPRINGS
- Zipcode: 32708
- Subdivision: Parkstone
- Elementary School: Layer Elementary
- Middle School: Indian Trails Middle
- High School: Winter Springs High
- Provided by: LA ROSA REALTY PRESTIGE
- Contact: Ernest Joe, III
- 863-940-4850

- DMCA Notice
-
DescriptionWelcome to Your Dream Home in Parkstone! Discover this beautifully updated 4 bedroom, 3.5 bathroom home with an office, offering 2,888 square feet of luxurious living in the exclusive gated community of Parkstone in Winter Springs. Nestled in a tranquil, low traffic area with serene, wooded views and no rear neighbors, this home offers the perfect combination of privacy and convenience. Recent upgrades include a new roof (2022) and water heater (2023), ensuring long term peace of mind. Inside, elegant quartz countertops flow throughout, complemented by a chefs dream kitchen with sleek stainless steel appliances and a stylishly remodeled master bath. Upstairs, the expansive owners suite stretches across the length of the home, featuring dual walk in closets, dual vanities, a soaking tub, and a stand up shower. An attached 11x11 office with French doors provides a quiet and private workspace. The second floor also includes a private en suite bedroom with a stand up shower and two additional bedrooms that share a full bath. Elegant details like wood laminate flooring, modern light fixtures, crown molding, soaring high ceilings, and large windows that fill the home with natural light add to its charm. Step outside to the screened in porch, where you can relax and enjoy a lush backyard with peaceful conservation views. The home also features a two car garage, a convenient inside utility room, and abundant storage space. Residents of Parkstone enjoy resort style amenities, including a pool, tennis and volleyball courts, playgrounds, a fishing pier, and community events. HOA fees even cover lawn care for easy, low maintenance living. Conveniently located just minutes from Winter Springs Town Centre, Publix shopping plaza, and Central Winds Parkand only 30 minutes from downtown Orlandothis home is zoned for top rated Seminole County schools. With improved pricing and easy showings, this exceptional home is a rare find! Schedule your private tour today and experience the charm and convenience of Parkstone living.
Payment Calculator
- Principal & Interest -
- Property Tax $
- Home Insurance $
- HOA Fees $
- Monthly -
Features
Building and Construction
- Covered Spaces: 0.00
- Exterior Features: Lighting, Private Mailbox, Sidewalk
- Flooring: Ceramic Tile, Laminate
- Living Area: 2888.00
- Roof: Shingle
School Information
- High School: Winter Springs High
- Middle School: Indian Trails Middle
- School Elementary: Layer Elementary
Garage and Parking
- Garage Spaces: 2.00
Eco-Communities
- Water Source: Public
Utilities
- Carport Spaces: 0.00
- Cooling: Central Air
- Heating: Central, Electric
- Pets Allowed: Breed Restrictions
- Sewer: Public Sewer
- Utilities: BB/HS Internet Available, Cable Available
Finance and Tax Information
- Home Owners Association Fee Includes: Pool, Maintenance Grounds, Management, Private Road, Recreational Facilities
- Home Owners Association Fee: 450.00
- Net Operating Income: 0.00
- Tax Year: 2023
Other Features
- Appliances: Dishwasher, Dryer, Microwave, Range, Refrigerator, Washer
- Association Name: Premier Association Management
- Association Phone: 407-333-7787
- Country: US
- Interior Features: Ceiling Fans(s), Crown Molding, Kitchen/Family Room Combo, Living Room/Dining Room Combo, Open Floorplan, PrimaryBedroom Upstairs, Solid Wood Cabinets, Stone Counters, Thermostat, Tray Ceiling(s), Walk-In Closet(s)
- Legal Description: LOT 104 PARKSTONE UNIT 1 PB 56 PGS 17 THRU 21
- Levels: Two
- Area Major: 32708 - Casselberrry/Winter Springs / Tuscawilla
- Occupant Type: Owner
- Parcel Number: 35-20-30-5PH-0000-1040
- Views: 27
- Zoning Code: PUD
Similar Properties
Nearby Subdivisions
Amherst
Bear Creek Estates
Carrington Woods
Chelsea Parc At Tuscawilla Ph
Creeks Run
Deersong 3
Dunmar Estates 5 Acre Dev 28 P
Eagles Point Ph 2
Fairway Oaks
Fox Glen At Chelsea Parc Tusca
Glen Eagle
Greenbriar Sub Ph 2
Greenspointe
Highland Village 1 2nd Rep
Highland Village 2
Highlands Sec 6 1st Rep
Hollowbrook
Huntridge
Lake Tuskawilla Ph 2
Moss Road Ranches
Mount Greenwood
North Orlando 1st Add
North Orlando 2nd Add
North Orlando Ranches Sec 02
North Orlando Ranches Sec 02a
North Orlando Ranches Sec 03
North Orlando Ranches Sec 06
North Orlando Ranches Sec 08
North Orlando Ranches Sec 10
North Orlando Townsite 4th Add
Oak Forest
Parkstone
Seasons The
Seven Oaks
Stone Gable
Sunrise Estates
Sunrise Village
The Highlands Sections Seven
Tuscawilla
Tuskawilla Crossings 34s
Tuskawilla Crossings Ph 2
Tuskawilla Point
Wedgewood
Wedgewood Tennis Villas
Wildwood
Winding Hollow
Winter Spgs
Winter Springs



