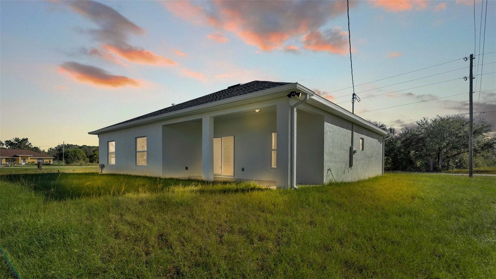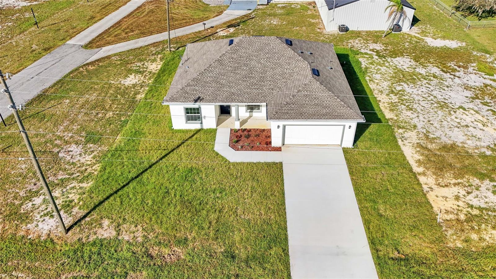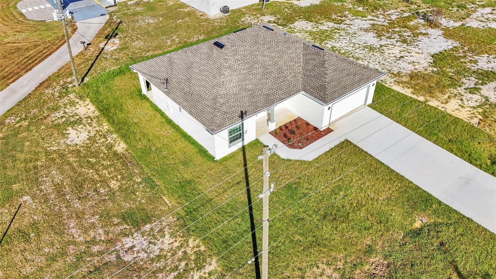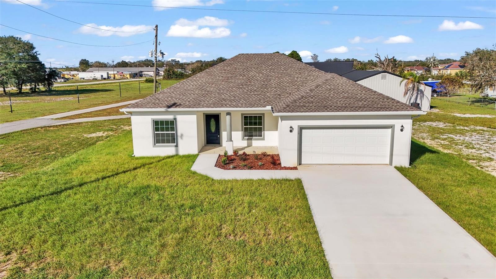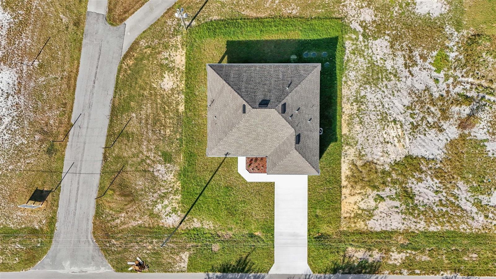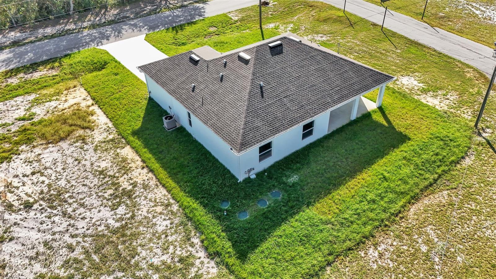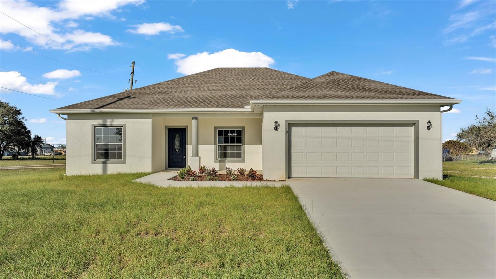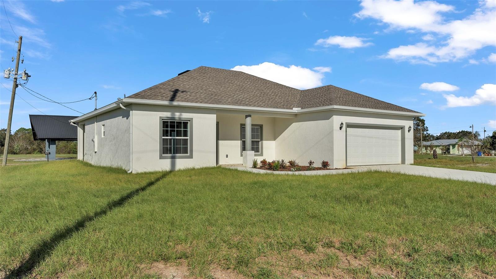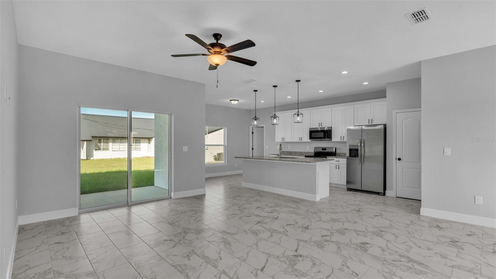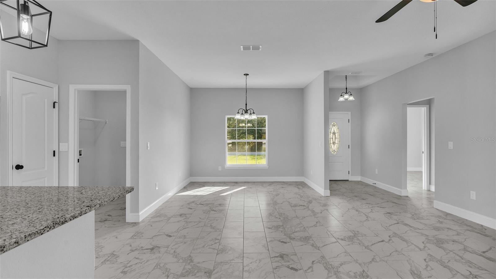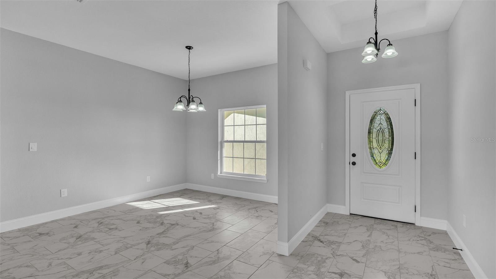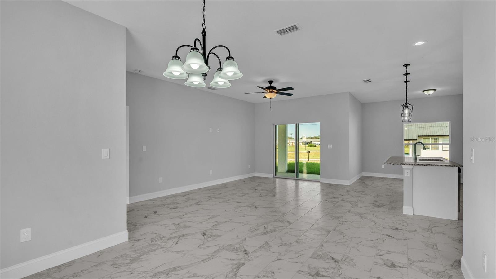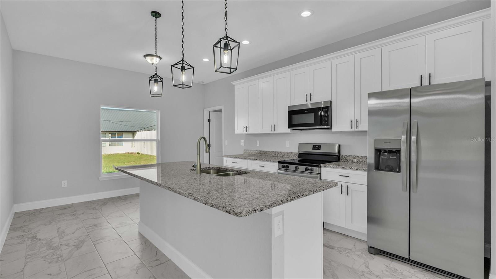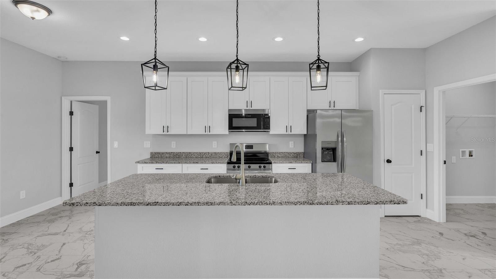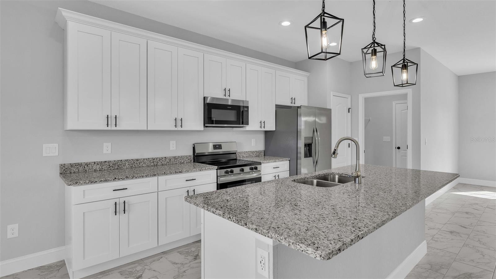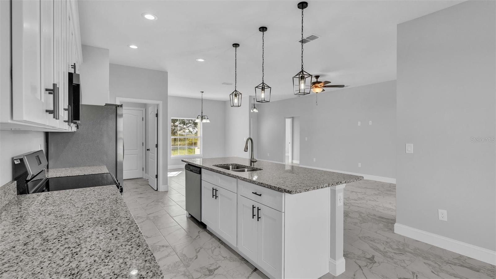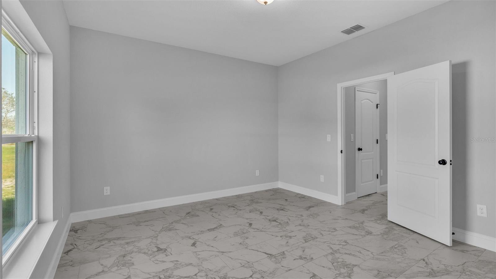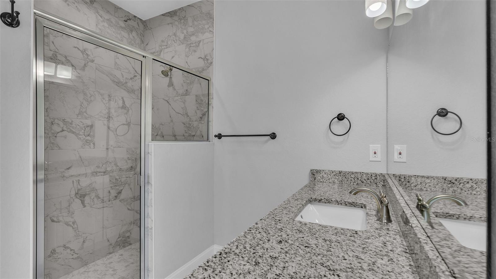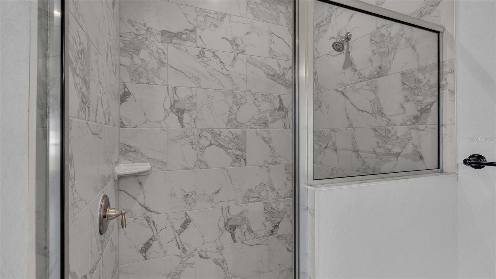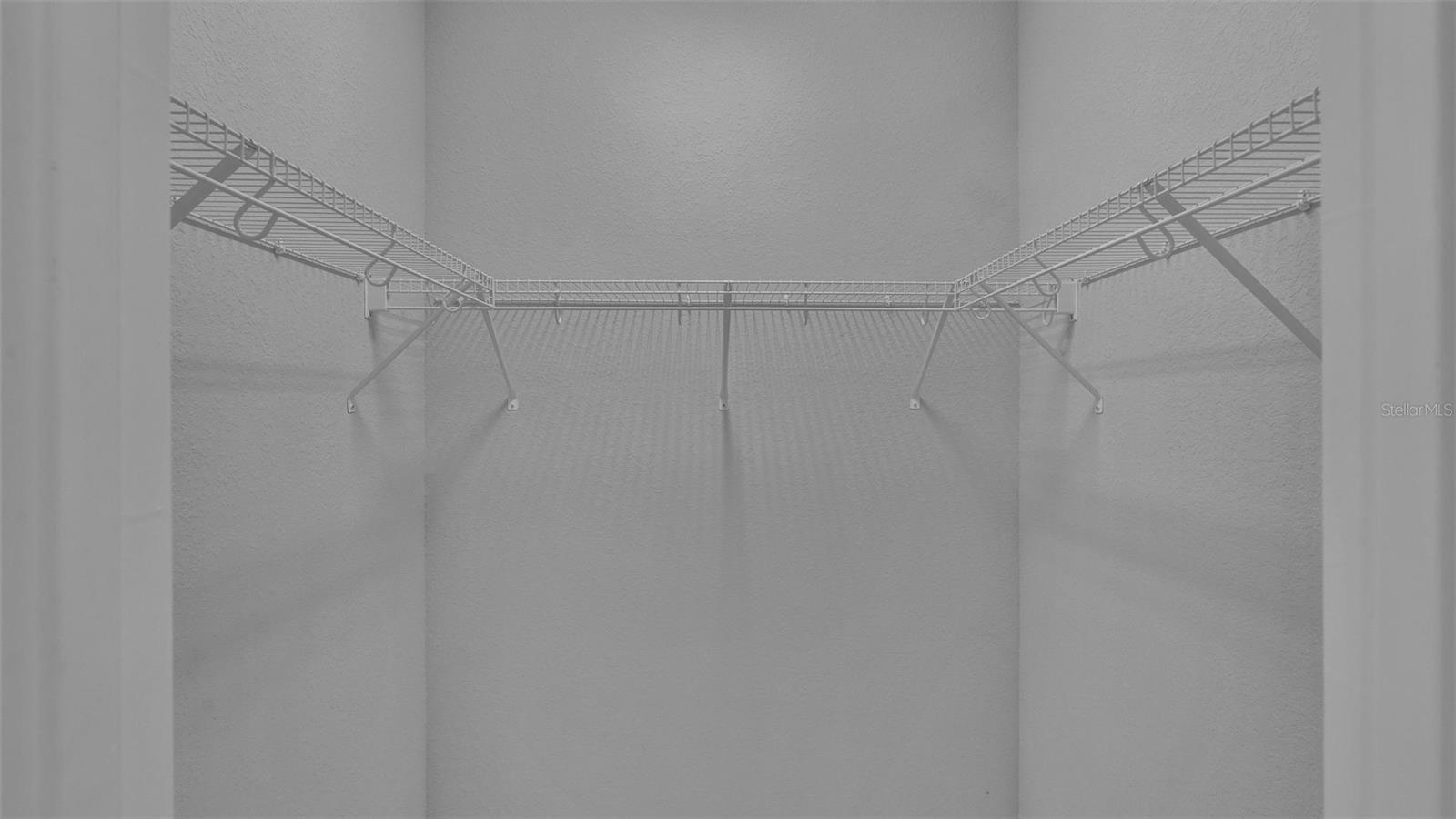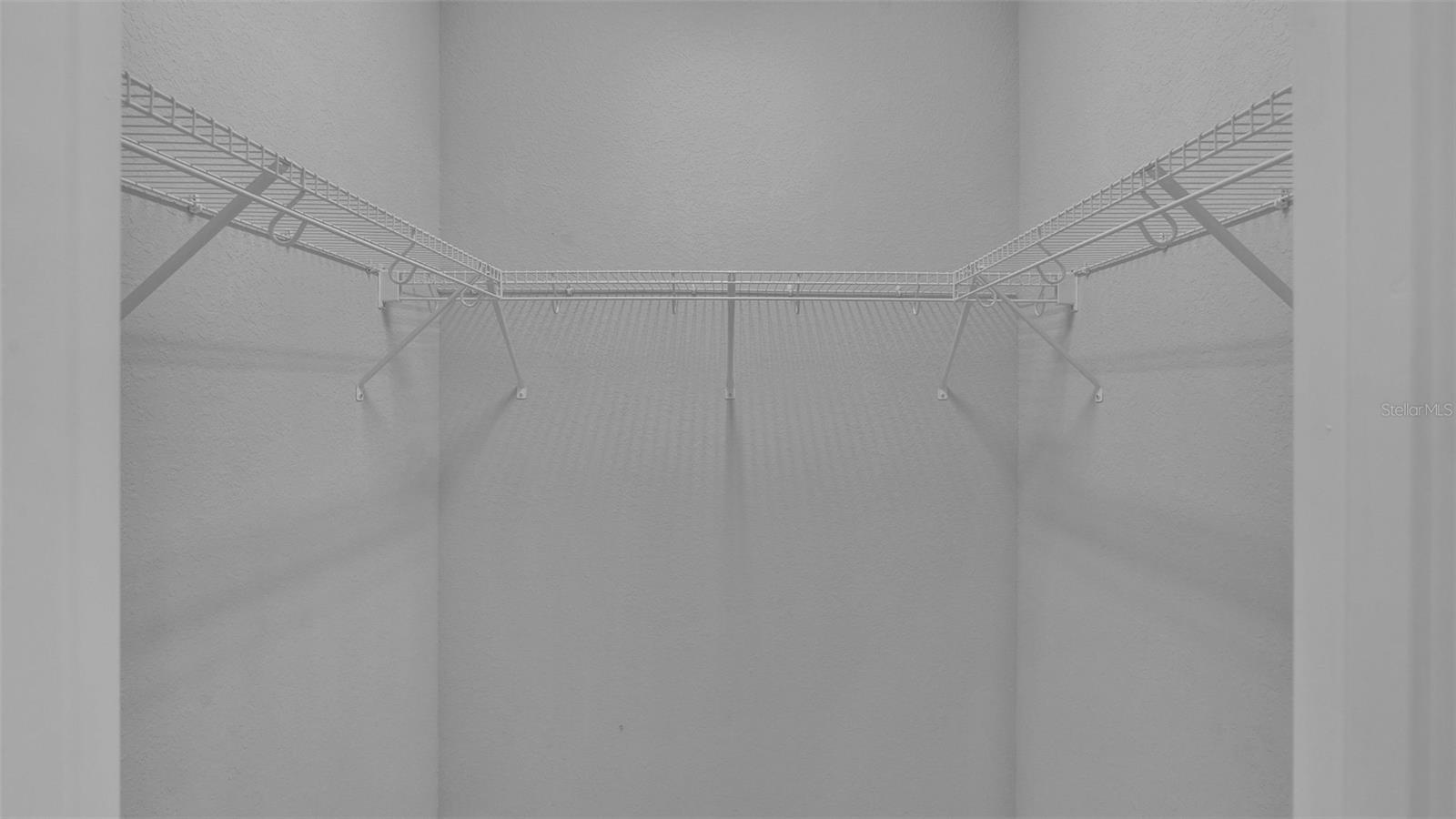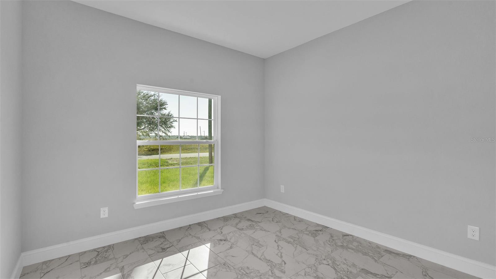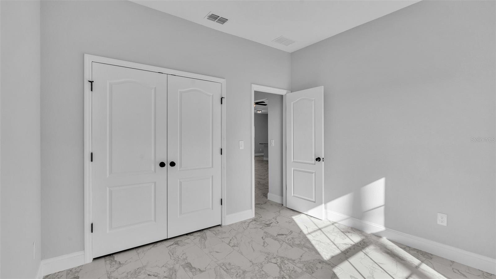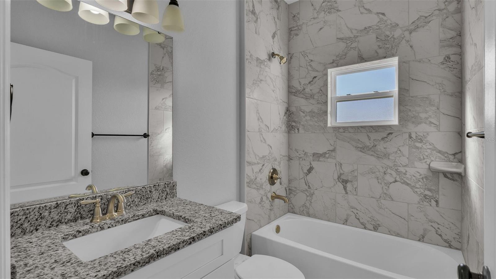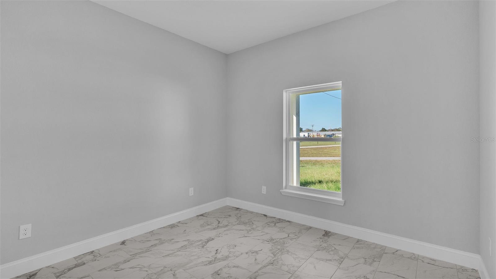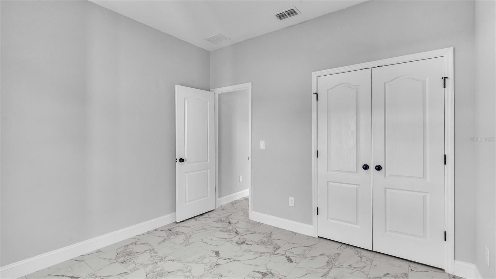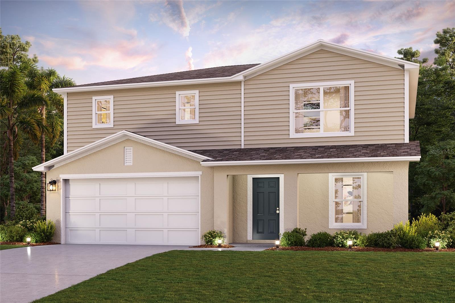19 Irvington Road, AVON PARK, FL 33825
Property Photos
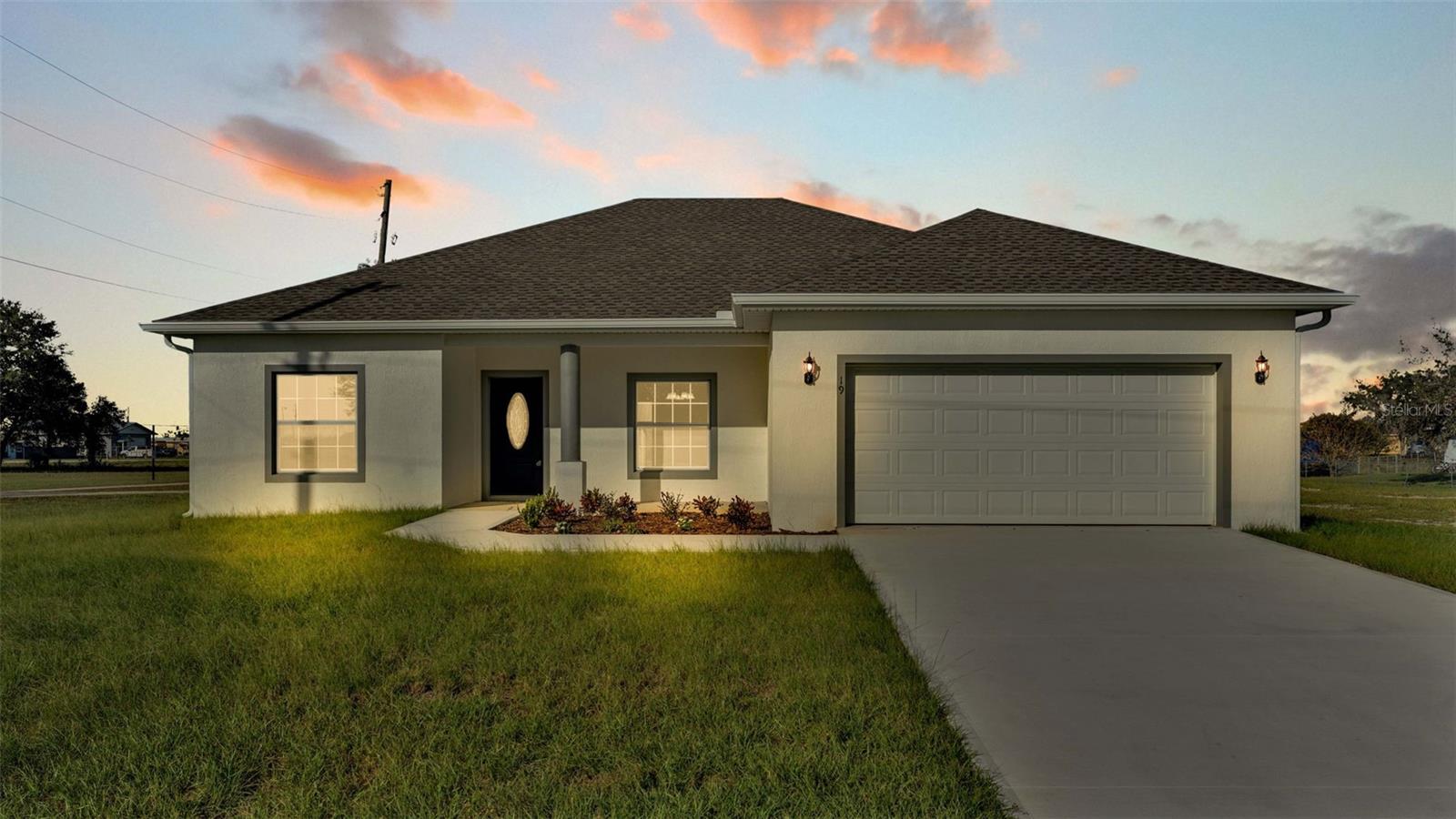
Would you like to sell your home before you purchase this one?
Priced at Only: $289,899
For more Information Call:
Address: 19 Irvington Road, AVON PARK, FL 33825
Property Location and Similar Properties
- MLS#: L4948341 ( Residential )
- Street Address: 19 Irvington Road
- Viewed: 7
- Price: $289,899
- Price sqft: $125
- Waterfront: No
- Year Built: 2024
- Bldg sqft: 2312
- Bedrooms: 3
- Total Baths: 2
- Full Baths: 2
- Garage / Parking Spaces: 2
- Days On Market: 60
- Additional Information
- Geolocation: 27.5968 / -81.5311
- County: HIGHLANDS
- City: AVON PARK
- Zipcode: 33825
- Subdivision: Avon Park Lakes
- Provided by: EXP REALTY LLC
- Contact: Luis Perez Garcia
- 888-883-8509

- DMCA Notice
-
Description**MUST SEE!** Discover this stunning new construction custom home built in Avon Park! Experience the charm of small town living combined with all the modern conveniences of city life. This home is designed with exclusive floor plans tailored to meet your lifestyle needs, situated on a generously sized quarter acre lot. This spacious three bedroom, two bathroom home features luxurious granite countertops throughout, soft close cabinets, and a stylish chrome Moen faucet with porcelain sinks. Enjoy the convenience of inside laundry and a generous owner's suite with double sinks, a walk in shower, and two walk in closets. Beautiful porcelain tile flows throughout the living areas and bedrooms, adding elegance to the space. The kitchen is equipped with stainless steel appliances, including a range, refrigerator, microwave, and dishwasher, and the home includes a two car garage with a garage door opener for added convenience. Exterior highlights feature a welcoming front porch and a covered lanai measuring 16.6 ft by 22.7 ft, perfect for relaxing and overlooking your private backyard. Plus, take advantage of special financing incentives of $8,000 that can be used toward closing costs or to buy down the interest rate when securing financing through the preferred lender, Guild Mortgage, Gina Walker. Dont miss out on this incredible opportunity! Contact me today for more information or to schedule a viewing!
Payment Calculator
- Principal & Interest -
- Property Tax $
- Home Insurance $
- HOA Fees $
- Monthly -
Features
Building and Construction
- Covered Spaces: 0.00
- Exterior Features: Irrigation System, Lighting, Rain Gutters, Sliding Doors
- Flooring: Tile
- Living Area: 1569.00
- Roof: Shingle
Land Information
- Lot Features: Cleared, In County, Level, Paved
Garage and Parking
- Garage Spaces: 2.00
- Parking Features: Driveway, Garage Door Opener, Ground Level
Eco-Communities
- Water Source: Public
Utilities
- Carport Spaces: 0.00
- Cooling: Central Air
- Heating: Central
- Pets Allowed: Yes
- Sewer: Septic Tank
- Utilities: Electricity Available, Electricity Connected, Public, Water Available, Water Connected
Finance and Tax Information
- Home Owners Association Fee: 0.00
- Net Operating Income: 0.00
- Tax Year: 2023
Other Features
- Appliances: Dishwasher, Microwave, Range, Refrigerator
- Association Name: Avondale
- Country: US
- Interior Features: Ceiling Fans(s), Eat-in Kitchen, High Ceilings, Kitchen/Family Room Combo, Living Room/Dining Room Combo, Open Floorplan, Primary Bedroom Main Floor, Solid Surface Counters, Thermostat, Walk-In Closet(s)
- Legal Description: AVON PARK LAKES UNIT 40 PB 5-PG 83 LOTS 12844 + 12845
- Levels: One
- Area Major: 33825 - Avon Park/Avon Park AFB
- Occupant Type: Vacant
- Parcel Number: C-01-33-28-010-0001-2844
- Style: Traditional
- View: Garden
- Zoning Code: R1
Similar Properties
Nearby Subdivisions
Avon Lakes Add
Avon Park Estates
Avon Park Lakes
Avondale Sub
Batts Acres
Circle Terrace
Grand Oaks On Lake Damon
Hig
Highlands Ridge On Lake Bonnet
Lake Byrd Village
Lake Damon Villas So 02
Lake Letta Estates
Lake Letta Estates Sub
Lake Lillian A Rep
Lake Tulane Area Se
Lakeside Heights
Las Palmas Residence
Marsh
Morningside Sub
Na
Oaks Retmt Village
Oaks Village
Pricegorhams Sec 26
River Greens Sub
Subofw12ofnw14sec2pertp23s12of
Town Of Avon Park Sec 22
Tulane Subdivision
Twin Lakes Sub
Villages Of Highlands Ridge



