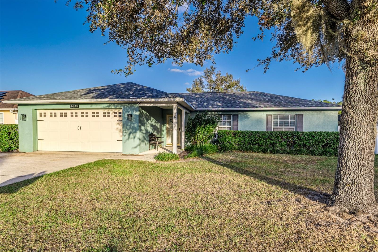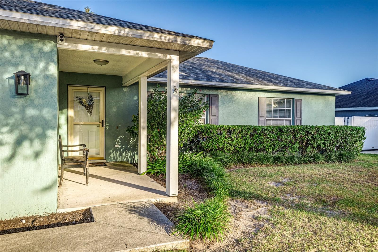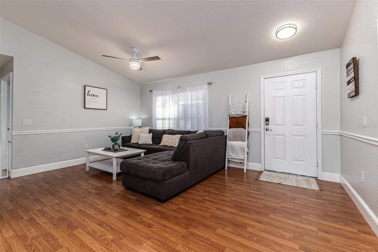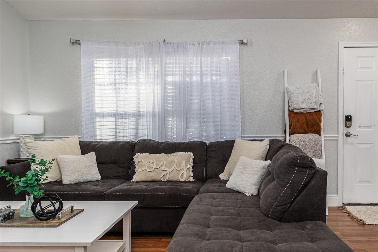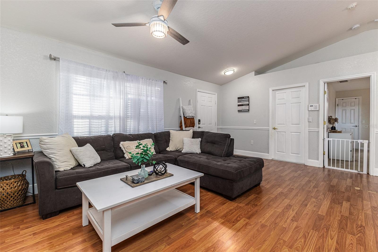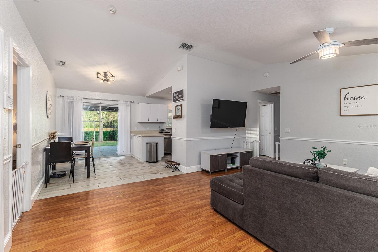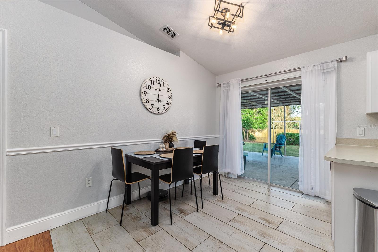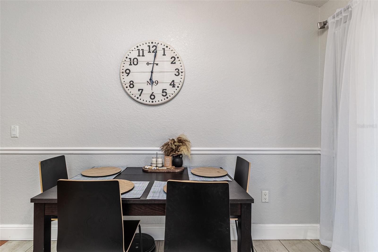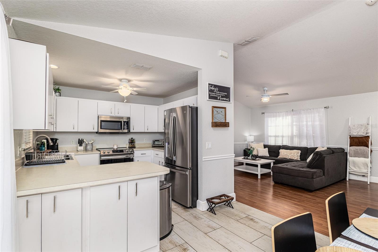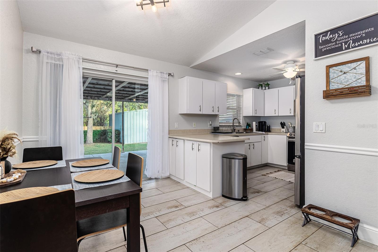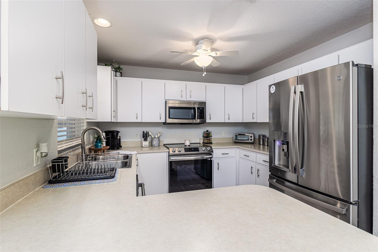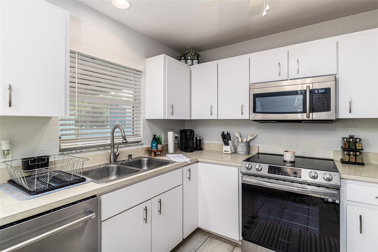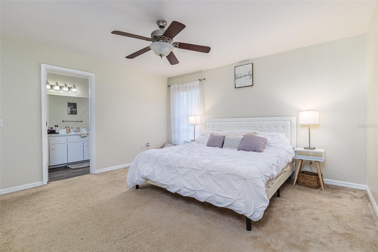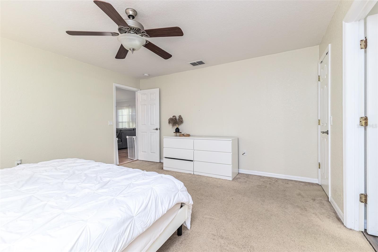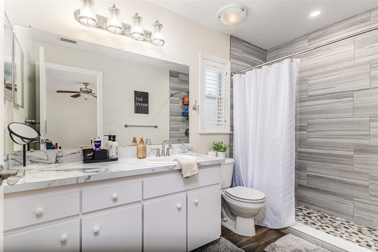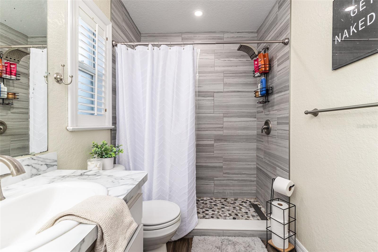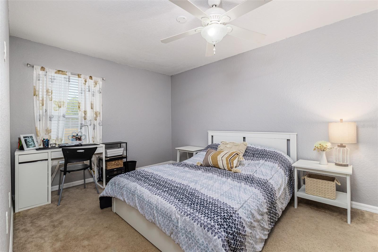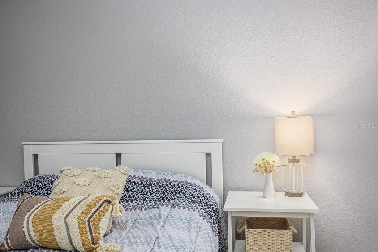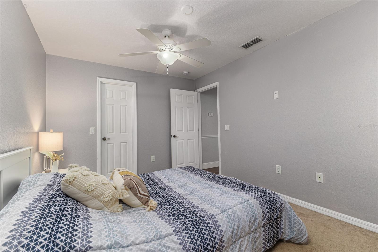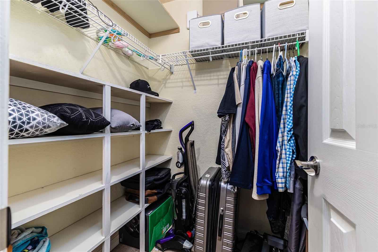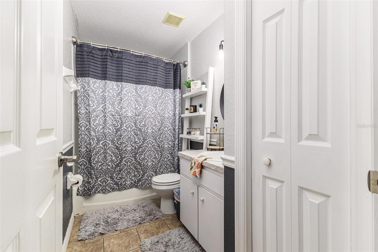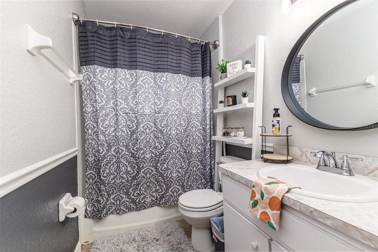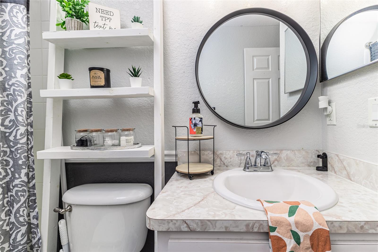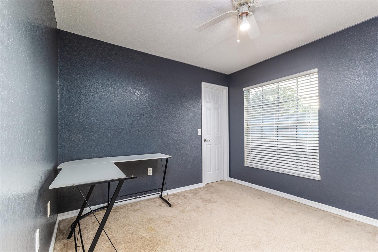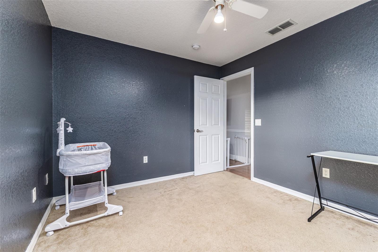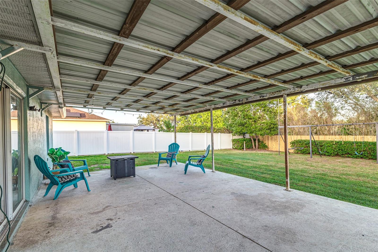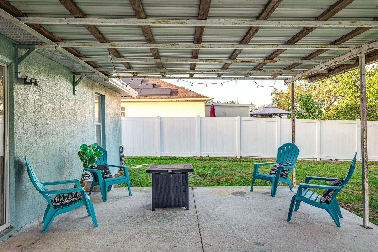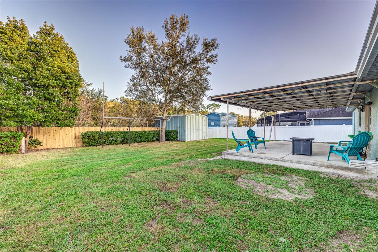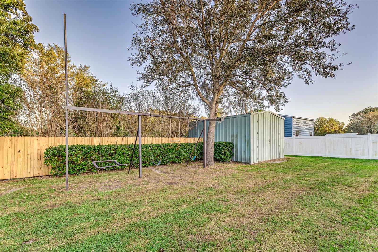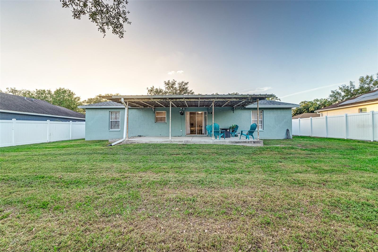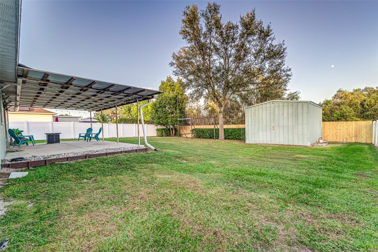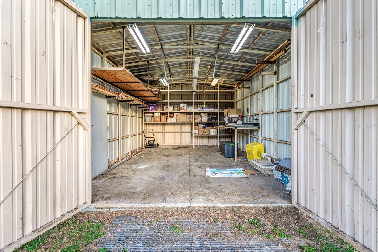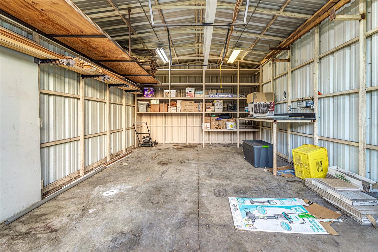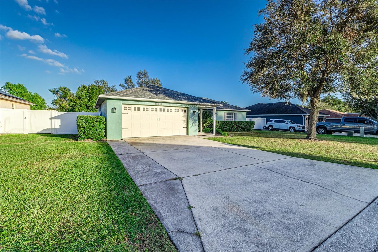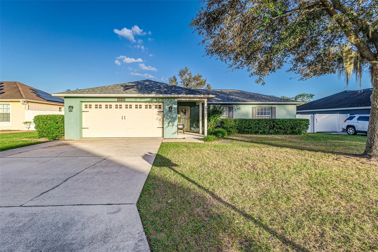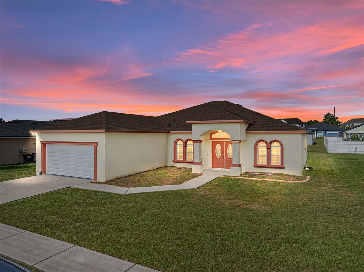6048 Hillside Heights Dr, LAKELAND, FL 33812
Property Photos
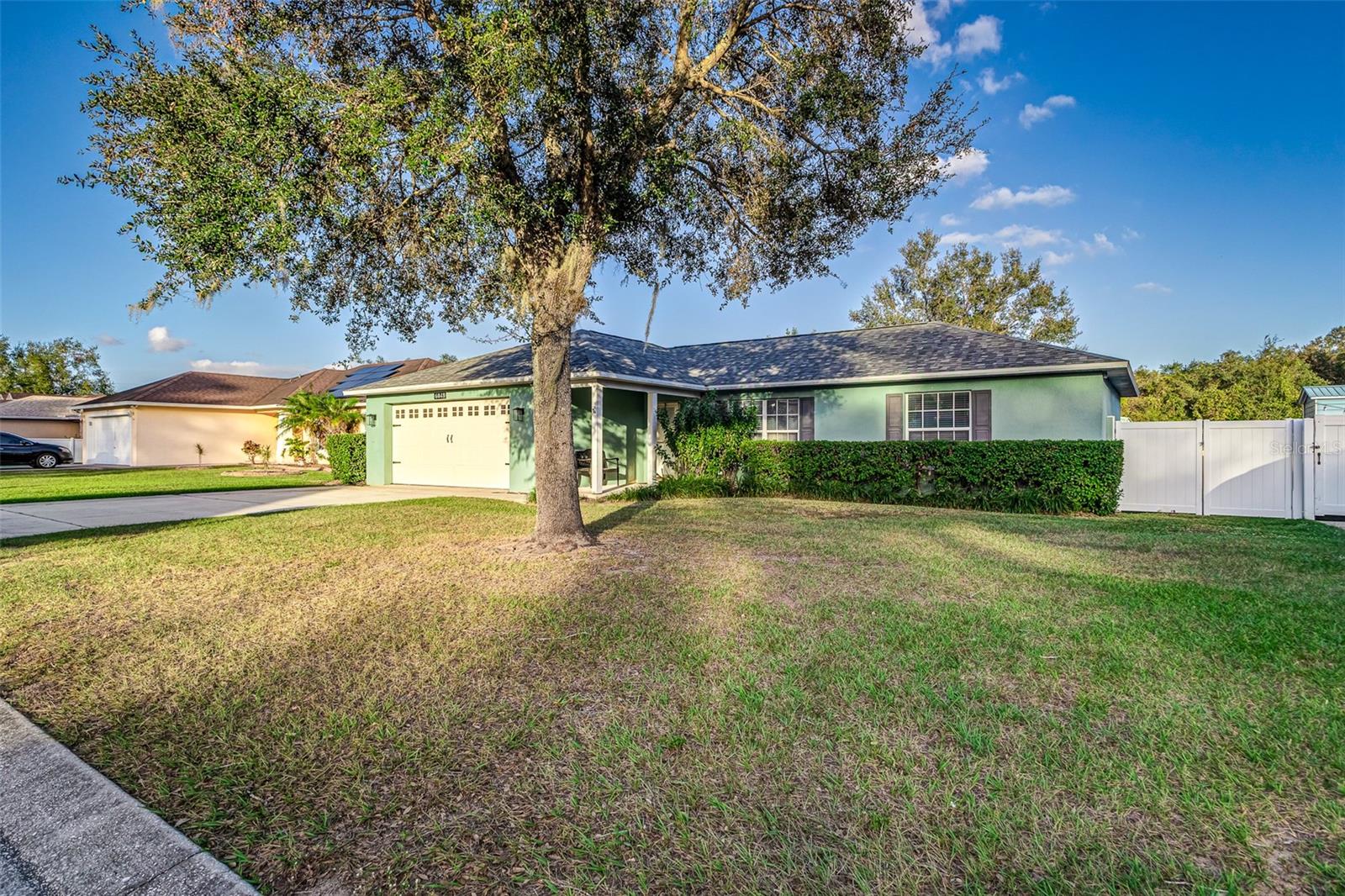
Would you like to sell your home before you purchase this one?
Priced at Only: $329,900
For more Information Call:
Address: 6048 Hillside Heights Dr, LAKELAND, FL 33812
Property Location and Similar Properties
- MLS#: L4948841 ( Residential )
- Street Address: 6048 Hillside Heights Dr
- Viewed: 11
- Price: $329,900
- Price sqft: $183
- Waterfront: No
- Year Built: 2002
- Bldg sqft: 1807
- Bedrooms: 3
- Total Baths: 2
- Full Baths: 2
- Garage / Parking Spaces: 2
- Days On Market: 42
- Additional Information
- Geolocation: 27.957 / -81.8745
- County: POLK
- City: LAKELAND
- Zipcode: 33812
- Subdivision: Hillside Heights
- Elementary School: Highland City Elem
- Middle School: Bartow Middle
- High School: Bartow High
- Provided by: S & D REAL ESTATE SERVICE LLC
- Contact: Melissa McIntosh
- 863-824-7169

- DMCA Notice
-
DescriptionYour Dream Home awaits you in this beautifully maintained 3 bedroom, 2 bathroom SPLIT PLAN home in the sought after Hillside Heights Community. Open Floor plan & Vaulted ceilings that amplify the sense of space and airiness throughout. The Primary Bedroom features an ensuite bath with updated shower and walk in closet. On the other side of the home are the second and third bedrooms both with spacious walk in closets! The cozy kitchen includes New Stainless Steel appliances: fridge, range, & microwave! Enjoy the covered patio overlooking the expansive fenced in yard. There is a 15x21 Shed on a concrete slab complete with electric, perfect for a workshop, man cave & all your toys. This lovely home is conveniently located in South Lakeland just minutes to shopping, dining out, and the Polk Parkway, with easy access to I 4. Welcome Home! Additional features include Brand new Fence & Gate, New Roof in 2021, New AC in 2017, New Hot water Heater in 2022.
Payment Calculator
- Principal & Interest -
- Property Tax $
- Home Insurance $
- HOA Fees $
- Monthly -
Features
Building and Construction
- Covered Spaces: 0.00
- Exterior Features: Irrigation System, Sliding Doors, Storage
- Fencing: Fenced, Vinyl, Wood
- Flooring: Carpet, Ceramic Tile, Vinyl
- Living Area: 1288.00
- Other Structures: Shed(s)
- Roof: Shingle
Land Information
- Lot Features: In County, Paved
School Information
- High School: Bartow High
- Middle School: Bartow Middle
- School Elementary: Highland City Elem
Garage and Parking
- Garage Spaces: 2.00
Eco-Communities
- Water Source: Public
Utilities
- Carport Spaces: 0.00
- Cooling: Central Air
- Heating: Central
- Pets Allowed: Yes
- Sewer: Septic Tank
- Utilities: BB/HS Internet Available, Cable Available, Electricity Connected, Water Connected
Finance and Tax Information
- Home Owners Association Fee: 150.00
- Net Operating Income: 0.00
- Tax Year: 2024
Other Features
- Appliances: Dishwasher, Microwave, Range, Refrigerator
- Association Name: Crystal Maderitz
- Association Phone: 330-503-8151
- Country: US
- Interior Features: Cathedral Ceiling(s), Ceiling Fans(s), Living Room/Dining Room Combo, Split Bedroom, Walk-In Closet(s)
- Legal Description: HILLSIDE HEIGHTS PB 115 PGS 43 & 44 LOT 34
- Levels: One
- Area Major: 33812 - Lakeland
- Occupant Type: Owner
- Parcel Number: 24-29-14-283146-000340
- Possession: Close of Escrow
- Style: Florida
- View: Trees/Woods
- Views: 11
- Zoning Code: R-2
Similar Properties
Nearby Subdivisions
Beverly Rise Ph 1
Charloma
Clubhill Estates
Clubhouse Ests
Clubhouse Heritage
Clubhouse Heritage Ph 02
Clubhouse Lake Estates
Dove Hollow
Eagle Pointelakeland
Groveglen East
Hall Harvey Subdivision
Heron Place
Highlands Grace
Highlands South
Highlands Vista
Hillndale
Hillside Heights
Island Walk
Island Walk Ph 03
Lakeside Heritage Ph 2
Lakeside Heritage Phase 2
Mission Hills
Oakford Estates
Royal Oak Estates
Strickland Court
Summerglen
Summit Ridge
Sunrise Landing
Valley High
Vintage View
Waters Edge
Wf Hallam Cos Lakeland Hlnd



