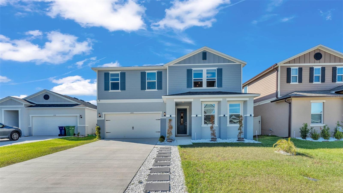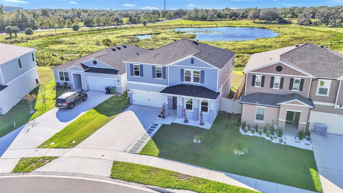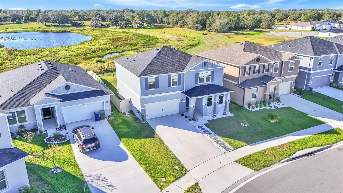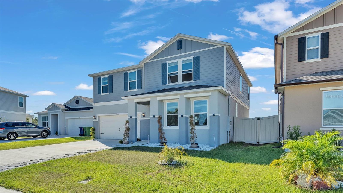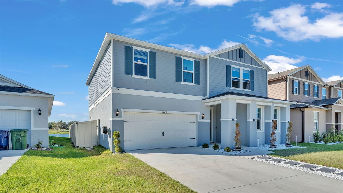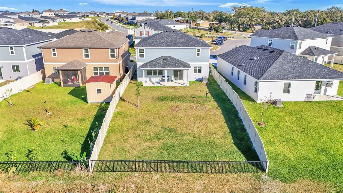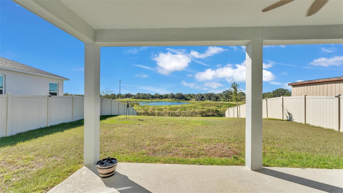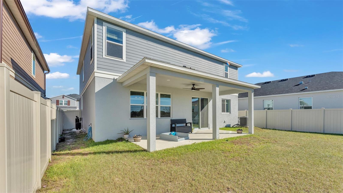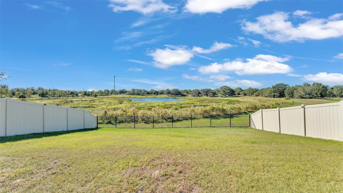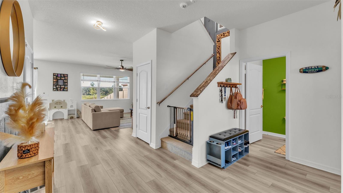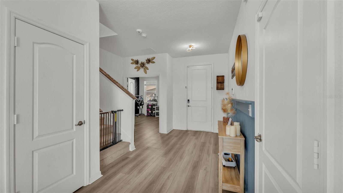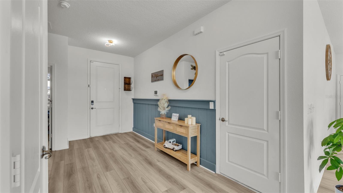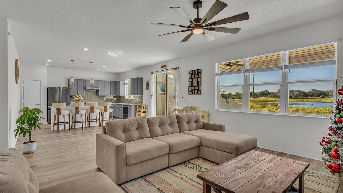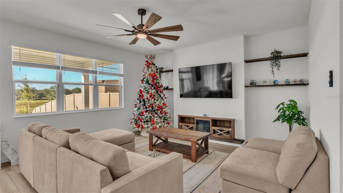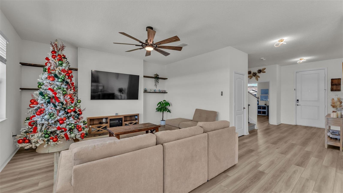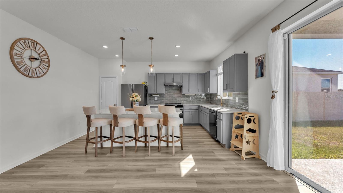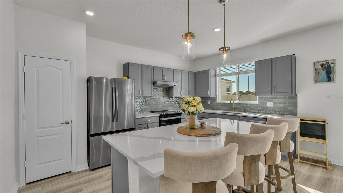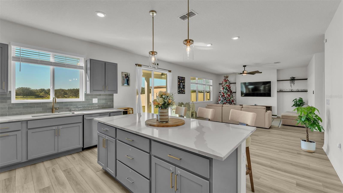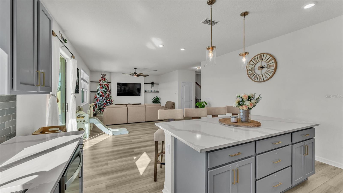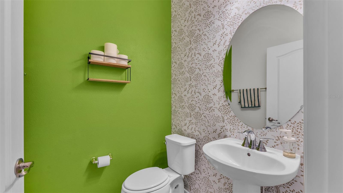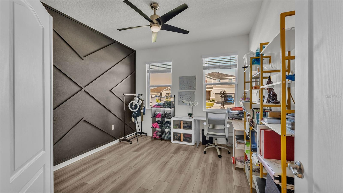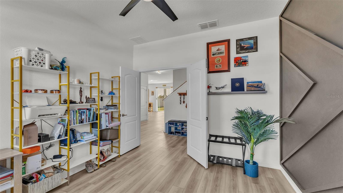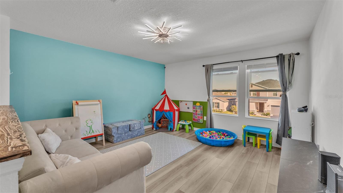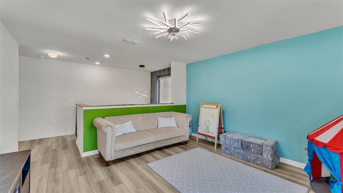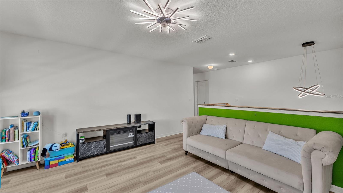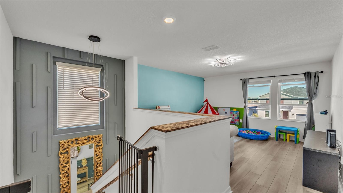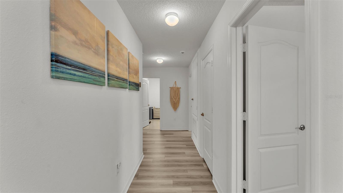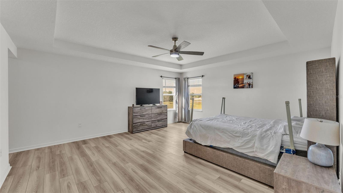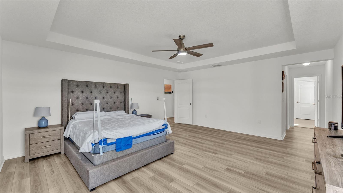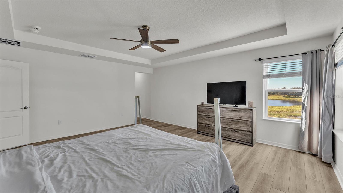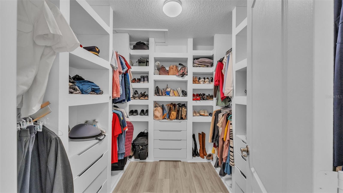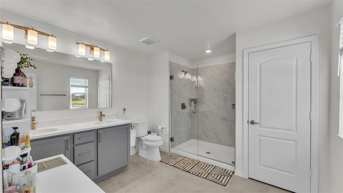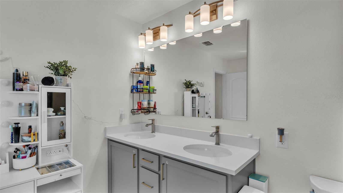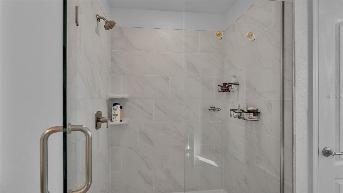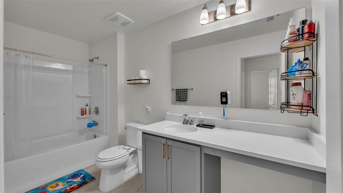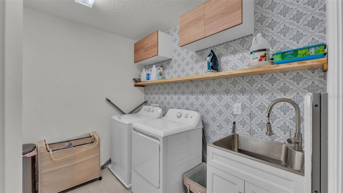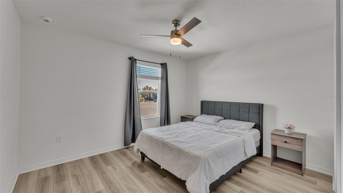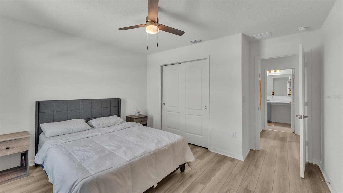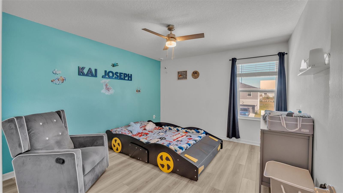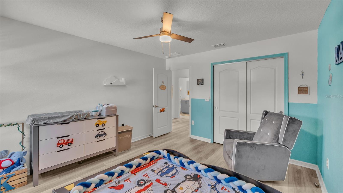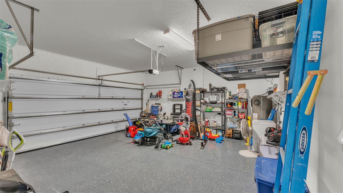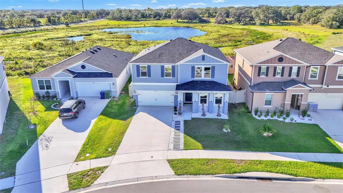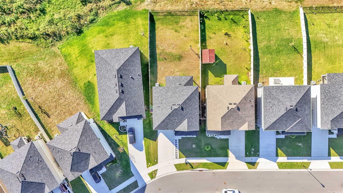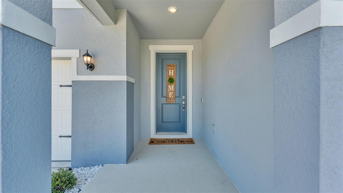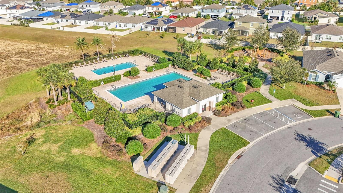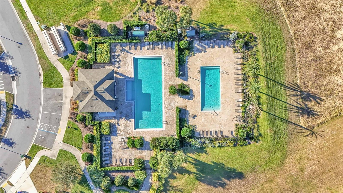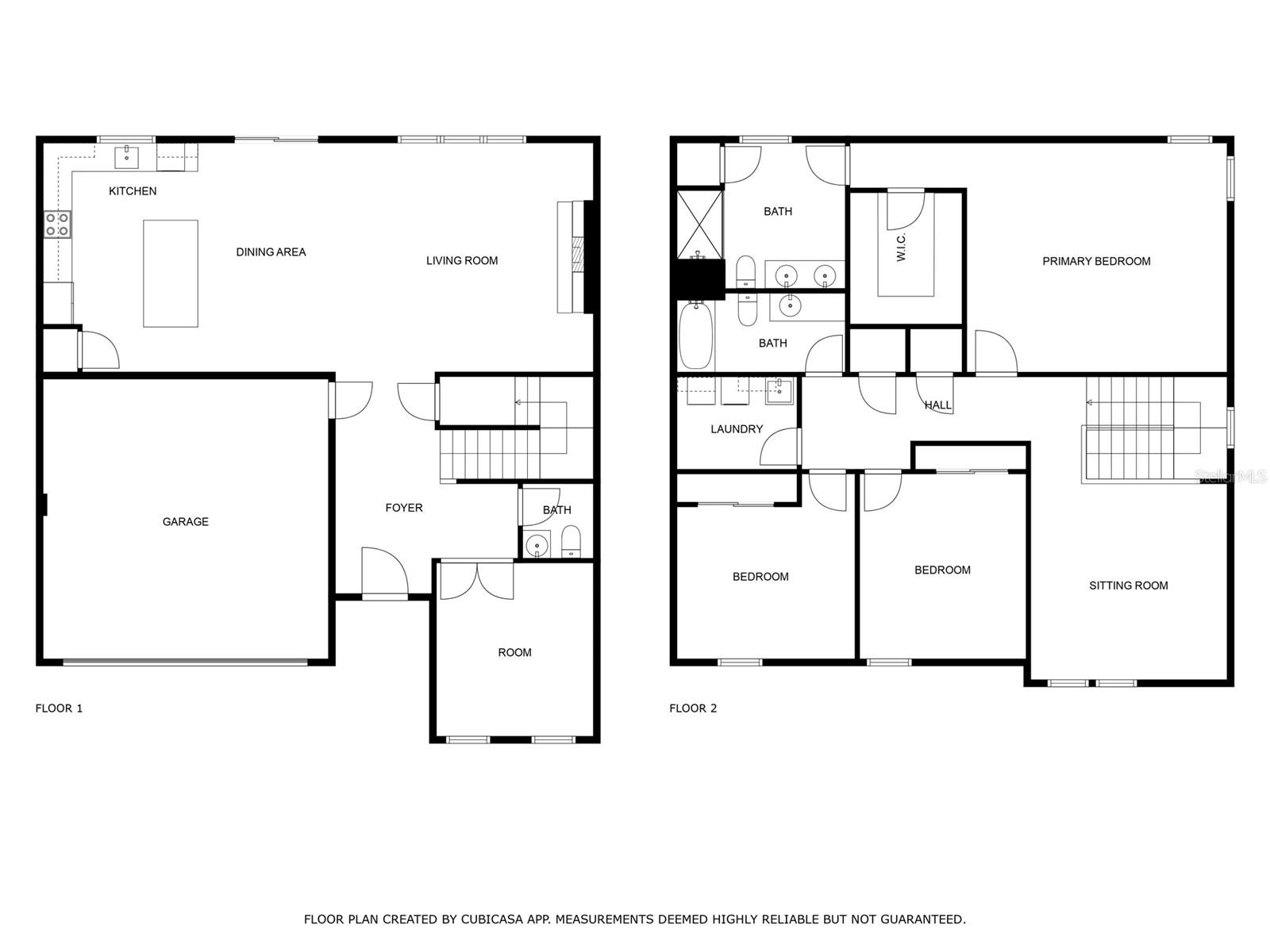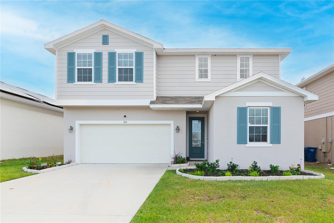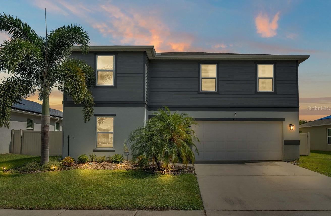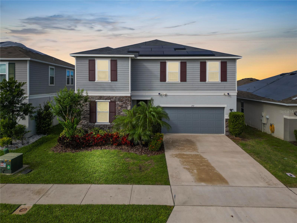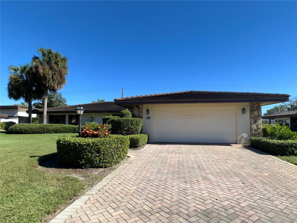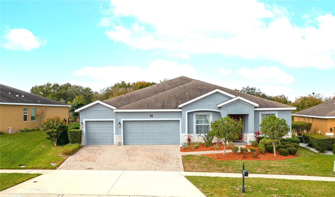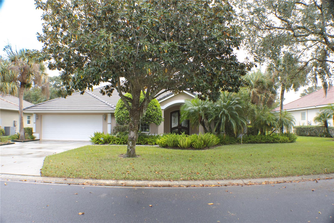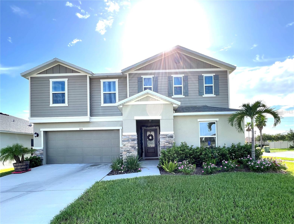1280 Denali Drive, WINTER HAVEN, FL 33881
Property Photos
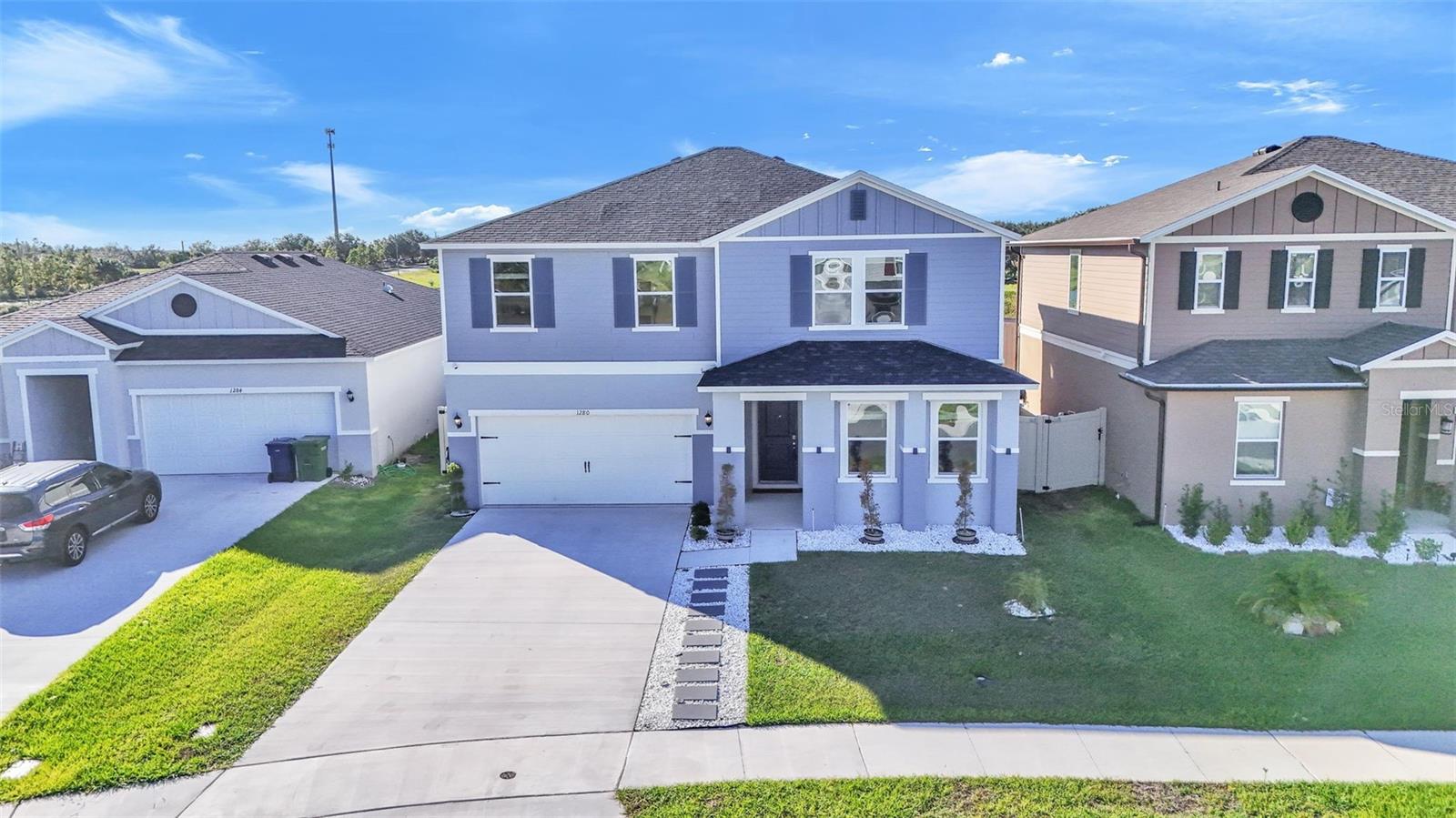
Would you like to sell your home before you purchase this one?
Priced at Only: $450,000
For more Information Call:
Address: 1280 Denali Drive, WINTER HAVEN, FL 33881
Property Location and Similar Properties
- MLS#: L4948912 ( Residential )
- Street Address: 1280 Denali Drive
- Viewed: 18
- Price: $450,000
- Price sqft: $137
- Waterfront: No
- Year Built: 2024
- Bldg sqft: 3282
- Bedrooms: 3
- Total Baths: 3
- Full Baths: 2
- 1/2 Baths: 1
- Garage / Parking Spaces: 2
- Days On Market: 39
- Additional Information
- Geolocation: 28.0818 / -81.6867
- County: POLK
- City: WINTER HAVEN
- Zipcode: 33881
- Subdivision: Lake Lucerne Ii
- Elementary School: Lake Alfred Elem
- Middle School: Daniel Jenkins Academy of Tech
- High School: Chain of Lakes Collegiate High
- Provided by: LIVE FLORIDA REALTY
- Contact: Terri Dunn
- 863-868-8905

- DMCA Notice
-
DescriptionNew improved price. Seller motivated. This gorgeous 3/2.5, two story home, in the Lake Lucerne II community, backs up to conservation land. Centrally located, it offers easy access to Orlando and Tampa. Have your morning coffee on the back porch looking over the water of the conservation land behind you. With this home being built in January of 2024 you get all the confidence of a new home with the added upgrades the homeowner made. Some of these include vinyl fences down the side and a metal fence across the back so as not to block the view of the water, a whole home water filtration system, upgraded appliances, security system and luxury vinyl flooring throughout excluding the stairs, bathrooms and laundry room. In the living room built ins were added surrounding an electric fireplace. The open floor plan makes family gatherings easy. The kitchen has beautiful countertops, plenty of cabinets, a pantry and island with bar seating. Downstairs, besides the main living area, there is a bonus room that can be used as an office or additional bedroom, a half bath, and a 2 car garage. Upstairs you'll find a large master bedroom, 2 additional bedrooms, a loft that can be used as a family room or can easily be converted to a 4th bedroom, and a large laundry room. The owners had the master closet custom built for lots of storage and the master bath has plenty of room with a walk in shower and dual sinks. In the garage you will find room for two cars, storage and a hybrid heat pump water heater. It heats your water and cools your garage. The community has a playground and 2 beautiful swimming pools to relax and enjoy after a busy day. Don't wait to come see this home! It won't last long. Schedule your appointment to see for yourself.
Payment Calculator
- Principal & Interest -
- Property Tax $
- Home Insurance $
- HOA Fees $
- Monthly -
Features
Building and Construction
- Builder Name: KB Home Orlando LLC
- Covered Spaces: 0.00
- Exterior Features: Irrigation System, Lighting, Sidewalk
- Fencing: Fenced, Other, Vinyl
- Flooring: Carpet, Luxury Vinyl, Tile
- Living Area: 2566.00
- Roof: Shingle
Land Information
- Lot Features: Cleared, Sidewalk, Street Dead-End, Paved
School Information
- High School: Chain of Lakes Collegiate High
- Middle School: Daniel Jenkins Academy of Technology Middle
- School Elementary: Lake Alfred Elem
Garage and Parking
- Garage Spaces: 2.00
- Open Parking Spaces: 0.00
Eco-Communities
- Water Source: Public
Utilities
- Carport Spaces: 0.00
- Cooling: Central Air
- Heating: Central, Electric
- Pets Allowed: Cats OK, Dogs OK, Number Limit
- Sewer: Public Sewer
- Utilities: BB/HS Internet Available, Cable Available, Electricity Available
Amenities
- Association Amenities: Playground, Pool
Finance and Tax Information
- Home Owners Association Fee: 214.00
- Insurance Expense: 0.00
- Net Operating Income: 0.00
- Other Expense: 0.00
- Tax Year: 2024
Other Features
- Appliances: Dishwasher, Disposal, Electric Water Heater, Range, Range Hood, Refrigerator, Water Filtration System
- Association Name: Deana Campos
- Association Phone: 800-919-6592
- Country: US
- Interior Features: Ceiling Fans(s), High Ceilings, Open Floorplan, PrimaryBedroom Upstairs, Stone Counters, Thermostat, Walk-In Closet(s)
- Legal Description: LAKE LUCERNE II PB 195 PG 5-8 LOT 234
- Levels: Two
- Area Major: 33881 - Winter Haven / Florence Villa
- Occupant Type: Owner
- Parcel Number: 26-28-02-522106-002340
- View: Water
- Views: 18
Similar Properties
Nearby Subdivisions
100 Lakes Corporations Sub Inw
Aldoro Park
Aldoro Park 2
Aldoro Park Rep
Annie O Maddox Sub
Brenton Manor
Buckeye Heights
Buckeye Hills
Buckeye Pointe
Buckeye Rdg
Buckeye Ridge
Buckeye Trace
Canton Park
Canton Pk
Chestnut Crk
Clearview Estates
College Grove Rep
Country Club Trails
Country Estates
Country Walkwinter Haven
Deer Lake Terrace Sub
Deerwood Or Harriben Investmen
Dundee Station
Eagle Crest
Eagles Landing
Eula Vista Sub
Fairview Sub
Florence Citrus Growers Assn S
Florence Village
Forest Ridge
Gates Lake Region
Gateslk Region
Hamilton Meadows
Hamilton Pointe
Hamilton Pointe Pb 90 Pg 2021
Hamilton Ridge
Hamilton West Ph 01
Hampton Cove Pb 147 Pg 1618 Lo
Harbor At Lake Henry
Harrington A B Sub
Harrington C W Sub
Hartridge Harbor
Hartridge Harbor Addition
Hartridge Landing
Hartridge Landings
Hartridge Manor
Haven Shores
Hills Lake Elbert
Ida Lake Sub
Inman Groves
Inman Grvs Ph 2
Interlaken Add
Inwood
Island Lakes
Jace Lndg
Jarvis Heights
Jewett Mary B
Kenilworth Park
Koplin Sub
Krenson Bay
Lake Elbert Estates
Lake Elbert Heights
Lake Idyll Estates
Lake Lucerne
Lake Lucerne Ii
Lake Lucerne Ph 1
Lake Lucerne Ph 2 3
Lake Lucerne Ph 4
Lake Lucerne Ph 6
Lake Smart Estates
Lake Smart Pointe
Lakes At Lucerne Park Ph 01
Lakes At Lucerne Park Ph 02
Lakeside Landings
Lakeside Landings Ph 01
Lakeside Lndgs Ph 3
Lakeslucerne Park Ph 4
Lakeslucerne Park Ph 5
Lakeslucerne Park Ph 6
Leisure Shores
Lucerne Park Reserve
Lucerne Ph 4
Lucerne Pk Reserve
Lucerne Shores
Magnolia Shores
Mirro Mac
Not Applicable
Oakwood
Orange Shores
Poinsettia Park
Pollard Shores
Revised Map Of Fernwood Add
Rosewood Manor
Sanctuary By The Lake Phase On
Shepard Acree Add
St James Xing
Sunset Hills
Swan Lake Estates
Van Duyne Shores
Villa Heights Rev
West Cannon Heights
Westwood Sub
Winter Haven East



