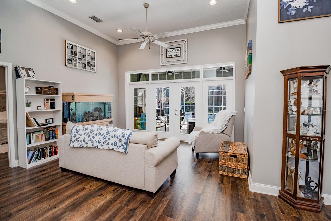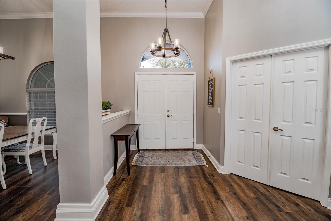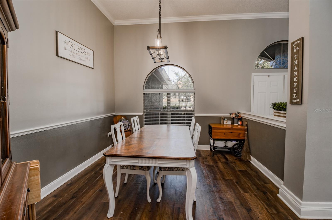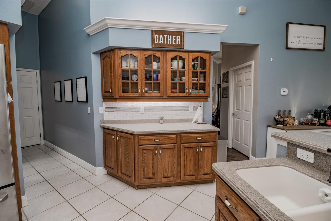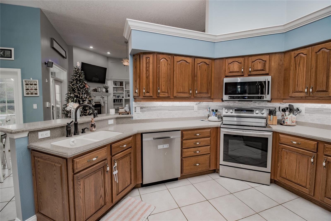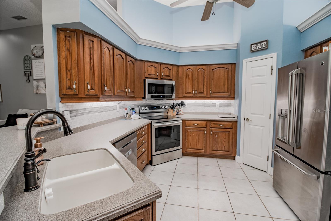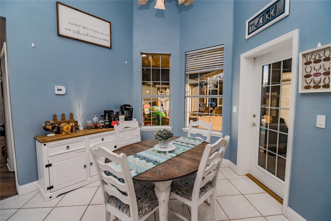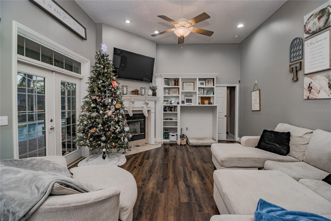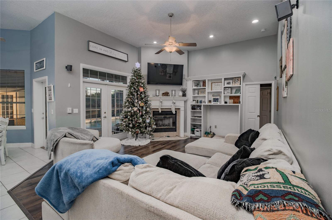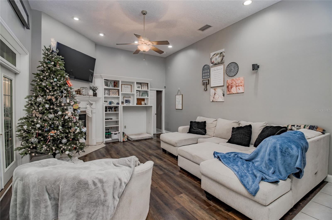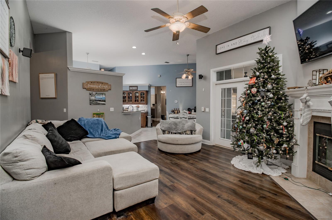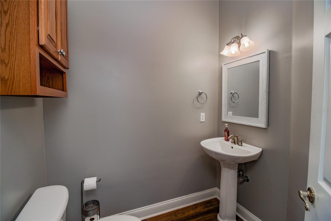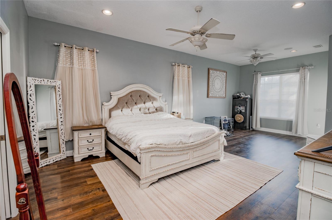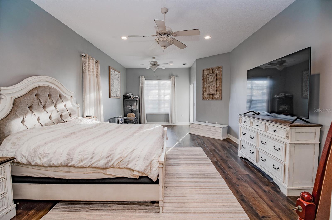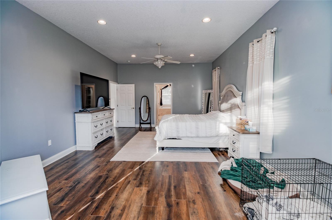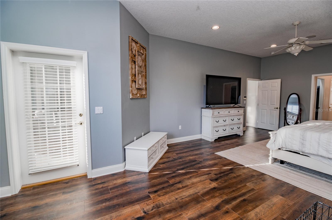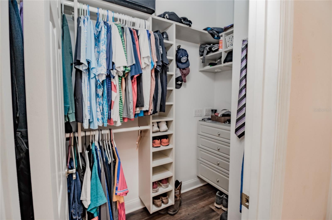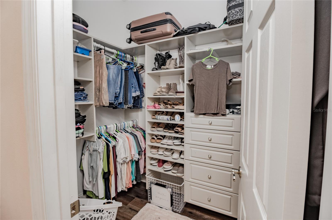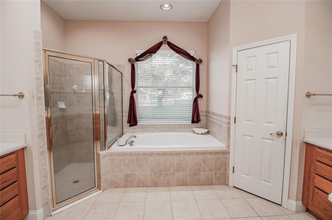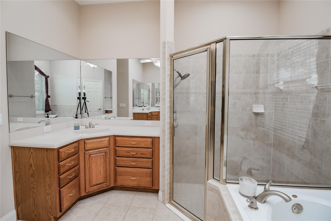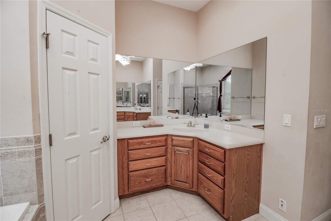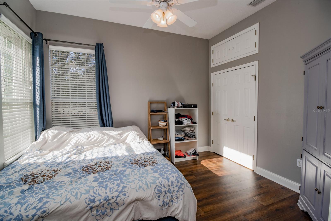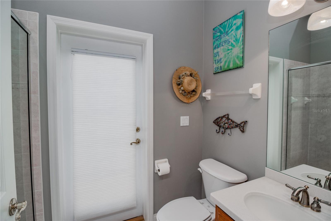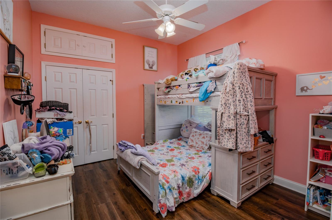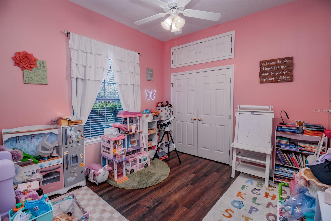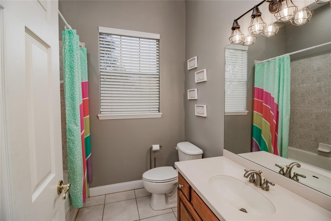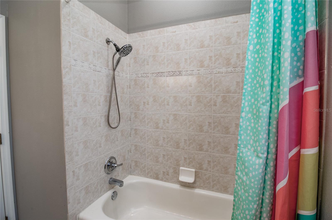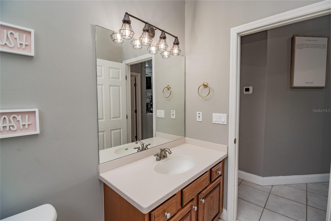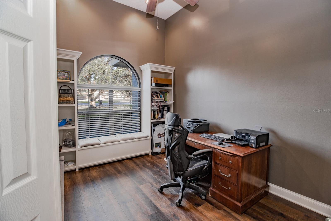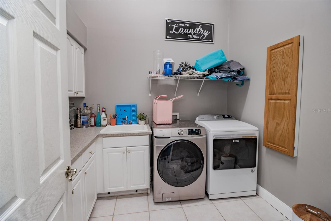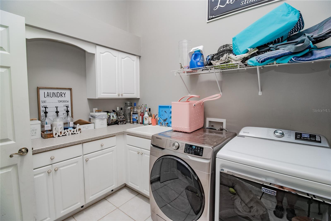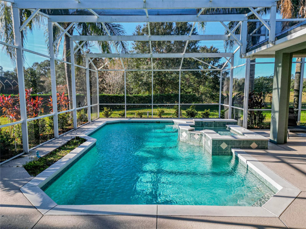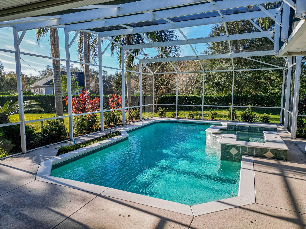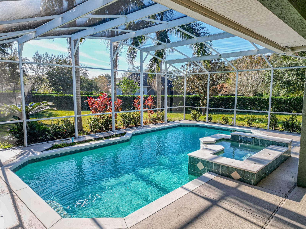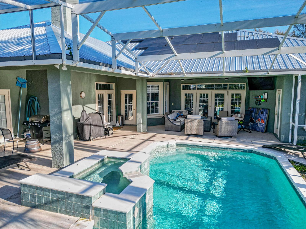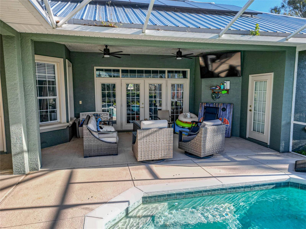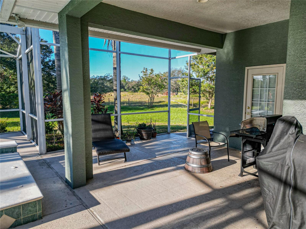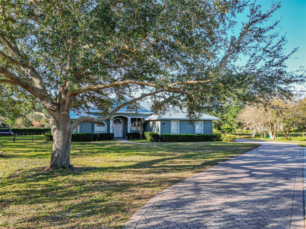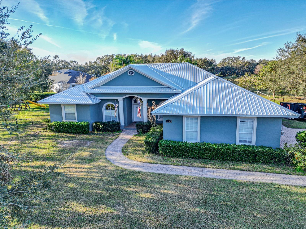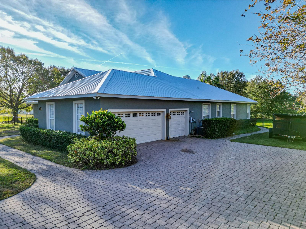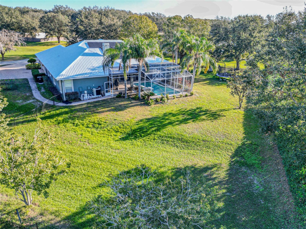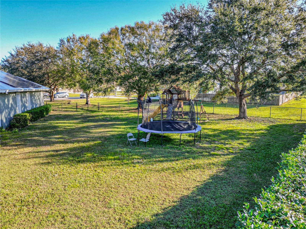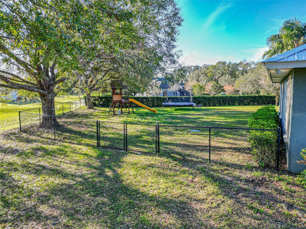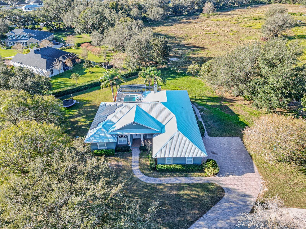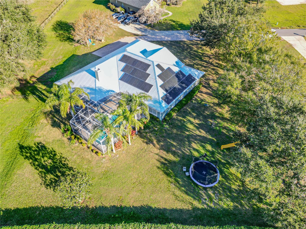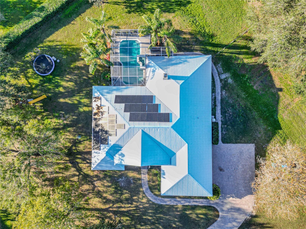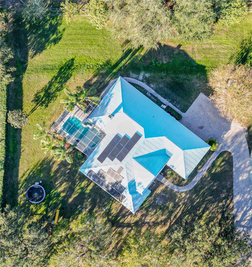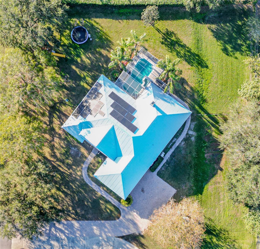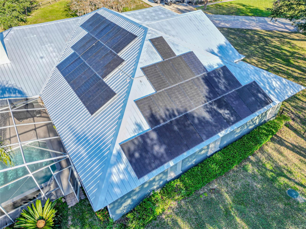111 Arbor Way, AUBURNDALE, FL 33823
Property Photos
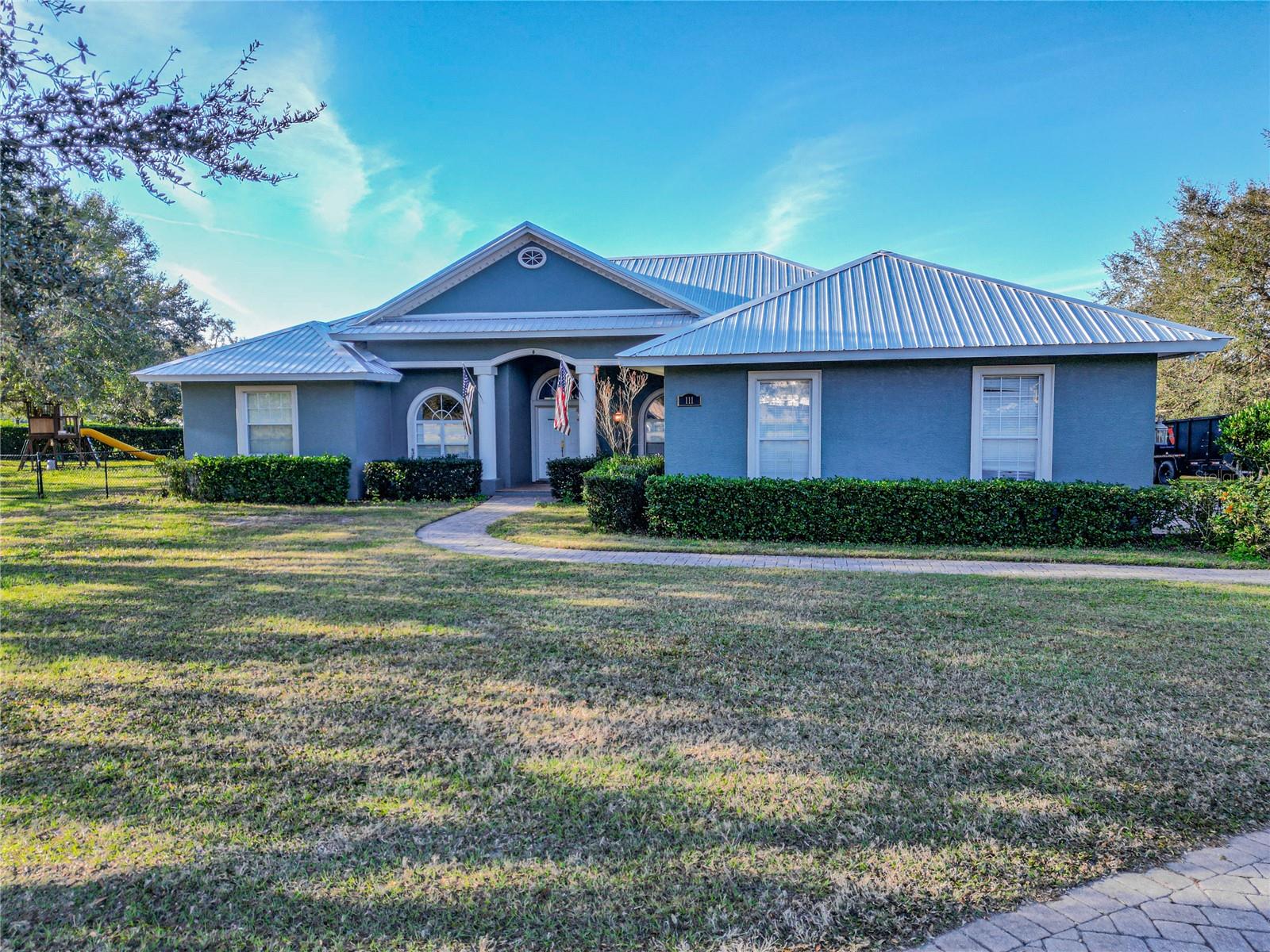
Would you like to sell your home before you purchase this one?
Priced at Only: $759,500
For more Information Call:
Address: 111 Arbor Way, AUBURNDALE, FL 33823
Property Location and Similar Properties
- MLS#: L4949764 ( Residential )
- Street Address: 111 Arbor Way
- Viewed: 3
- Price: $759,500
- Price sqft: $180
- Waterfront: No
- Year Built: 2003
- Bldg sqft: 4214
- Bedrooms: 4
- Total Baths: 4
- Full Baths: 3
- 1/2 Baths: 1
- Garage / Parking Spaces: 3
- Days On Market: 2
- Additional Information
- Geolocation: 28.1372 / -81.8153
- County: POLK
- City: AUBURNDALE
- Zipcode: 33823
- Subdivision: Paddock Place
- Elementary School: Berkley Elem
- Middle School: Stambaugh Middle
- High School: Auburndale High School
- Provided by: EXP REALTY LLC
- Contact: Mike Blackburn
- 888-883-8509

- DMCA Notice
-
DescriptionWelcome to 111 Arbor Way, Auburndale, FL 33823 a stunning 4 bedroom, 3.5 bathroom home offering 2,772 sq ft of living space on an expansive 0.97 acre lot in a USDA loan eligible area. This amount of yard space is truly rare to find in Auburndale and provides endless possibilities for outdoor enjoyment, gardening, or simply relaxing in your own private oasis. Nestled in a quiet and exclusive community of just eight homes, this property offers both luxury and privacy while being conveniently located minutes from I 4 and just 20 minutes from Lakeland and Davenport. The home features an open floor plan with a living room complete with a fireplace and built in entertainment center, a family room, a formal dining room, and a breakfast nook. The kitchen is perfect for entertaining, and all appliances, including the washer and dryer, are included. The dedicated office with built in shelving and a window bench offers a functional and inviting space for work or study. Step outside to a heated saltwater pool with a spa and a screened enclosure, surrounded by serene views of the fenced backyard with no rear neighbors just peaceful pastures. The expansive yard provides ample space for outdoor activities, pets, or even future projects. The paver driveway adds to the homes curb appeal, while the newly installed metal roof (2024) ensures durability and style. Additional highlights include luxury vinyl plank flooring and tile throughout, double paned windows for energy efficiency, a tankless water heater, and a solar panel system (to be paid off with the purchase). The property also features well water for home and irrigation, a water softener, a septic tank, and a new AC unit for added peace of mind. Located in the heart of Auburndale, this home is just minutes from a brand new Publix, providing added convenience. Auburndale is a fast growing city experiencing exciting changes while still retaining its small town charm. The area boasts the Lake Myrtle Sports Complex, a hub for sports enthusiasts, as well as numerous beautiful lakes that offer recreational opportunities. Situated on the picturesque Old Berkley Rd, this home combines a tranquil, country feel with proximity to shopping, dining, and entertainment. Enjoy the benefits of a low HOA and a friendly, tight knit community. Dont miss this rare opportunity to own a spacious home with nearly an acre of land in one of Central Floridas most desirable locations schedule your private showing today!
Payment Calculator
- Principal & Interest -
- Property Tax $
- Home Insurance $
- HOA Fees $
- Monthly -
Features
Building and Construction
- Covered Spaces: 0.00
- Exterior Features: French Doors, Irrigation System, Private Mailbox
- Fencing: Barbed Wire, Chain Link
- Flooring: Luxury Vinyl, Tile
- Living Area: 2772.00
- Roof: Metal
Land Information
- Lot Features: Cul-De-Sac, Oversized Lot, Paved
School Information
- High School: Auburndale High School
- Middle School: Stambaugh Middle
- School Elementary: Berkley Elem
Garage and Parking
- Garage Spaces: 3.00
- Parking Features: Driveway, Garage Door Opener, Garage Faces Side, Oversized
Eco-Communities
- Pool Features: Gunite, Heated, In Ground, Outside Bath Access, Salt Water, Screen Enclosure
- Water Source: Well
Utilities
- Carport Spaces: 0.00
- Cooling: Central Air
- Heating: Central
- Pets Allowed: Yes
- Sewer: Septic Tank
- Utilities: BB/HS Internet Available, Cable Available, Cable Connected, Electricity Available, Electricity Connected, Phone Available, Public, Sewer Available, Sewer Connected, Solar, Sprinkler Well, Underground Utilities, Water Available, Water Connected
Finance and Tax Information
- Home Owners Association Fee: 250.00
- Net Operating Income: 0.00
- Tax Year: 2023
Other Features
- Appliances: Dishwasher, Disposal, Microwave, Range, Refrigerator, Tankless Water Heater, Water Softener
- Association Name: Paddock Place / Brian Deemer
- Association Phone: 863-602-0451
- Country: US
- Furnished: Unfurnished
- Interior Features: Ceiling Fans(s), High Ceilings, Solid Surface Counters, Thermostat, Walk-In Closet(s)
- Legal Description: PADDOCK PLACE PB 119 PG 29 LOT 3
- Levels: One
- Area Major: 33823 - Auburndale
- Occupant Type: Owner
- Parcel Number: 25-27-16-299007-000030
- Possession: Close of Escrow
Nearby Subdivisions
Alberta Park Annex Rep
Alberta Park Sub
Amber Estates Phase Two
Arietta Palms
Atlantic Heights Rep Pt
Auburn Grove Ph I
Auburn Grove Phase I
Auburn Oaks Ph 02
Auburn Preserve
Auburndale Heights
Auburndale Lakeside Park
Auburndale Manor
Azalea Park
Bennetts Resub
Bentley North
Bentley Oaks
Bergen Pointe Estates Ph 02
Berkely Rdg Ph 2
Berkley Rdg Ph 03
Berkley Rdg Ph 03 Berkley Rid
Berkley Rdg Ph 2
Berkley Reserve Rep
Brookland Park
Cadence Crossing
Carlsbad Heights
Cascara
Classic View Estates
Diamond Ridge
Diamond Ridge 02
Doves View
Edmiston Eslick Add
Enclave At Lake Myrtle
Enclave Lake Myrtle
Enclavelk Myrtle
Estates Auburndale
Estates Auburndale Ph 02
Estates Of Auburndale Phase 2
Estatesauburndale
Estatesauburndale Ph 02
Evyln Heights
Fair Haven Estates
First Add
Godfrey Manor
Grove Estates 1st Add
Grove Estates Second Add
Hattie Pointe
Helms John C Al
Hickory Ranch
Hillgrove Subdivision
Hills Arietta
Interlochen Sub
Johnson Heights
Keystone Hills
Kirkland Lake Estates
Lake Arietta Reserve
Lake Tennessee Country Estates
Lake Van Sub
Lake Whistler Estates
Magnolia Estates
Mattie Pointe
Midway Gardens
Midway Sub
Noxons Sub
Oak Crossing Ph 01
Paddock Place
Prestown Sub
Reserve At Van Oaks
Rexanne Sub
Shaddock Estates
Shadow Lawn
Smith J L Sub
St Neots Sub
Summerlake Estates
Sun Acres
Sun Acres Un 1
Sun Acres Un 3
Sunset Park Ext
Triple Lake Sub
Van Fleet Estates
Van Lakes
Water Ridge Sub
Water Ridge Subdivision
Watercrest Estates
Whispering Pines Sub
Wihala Add



