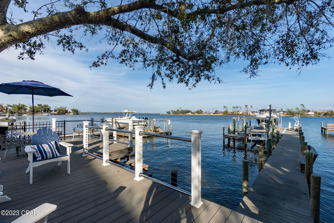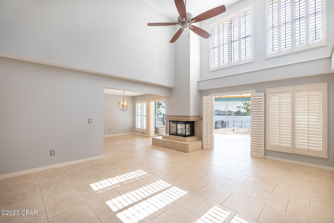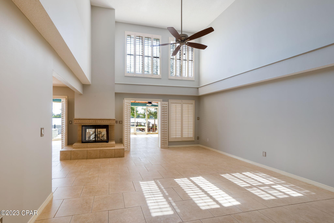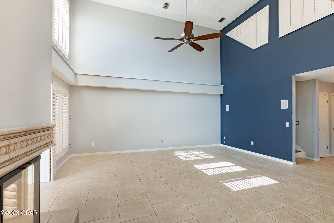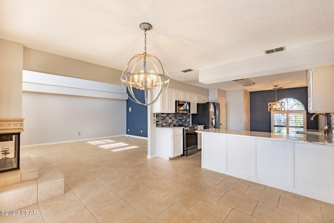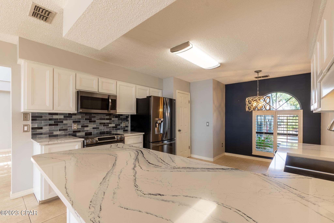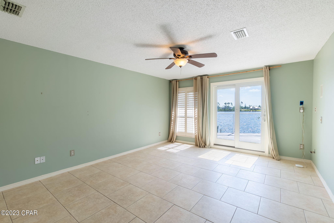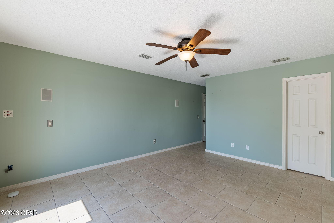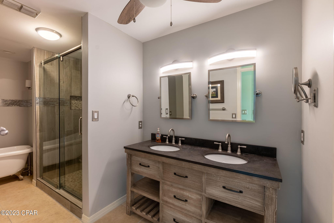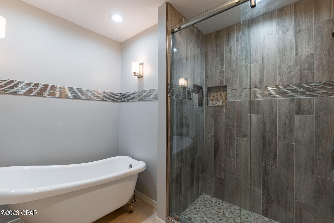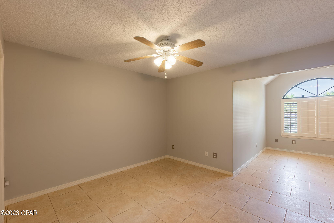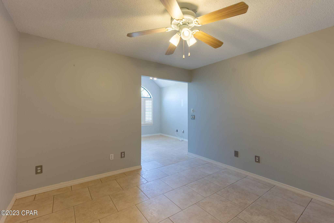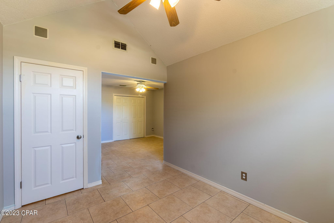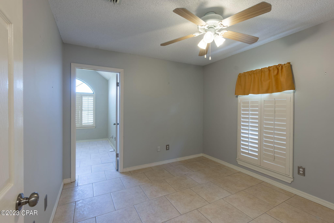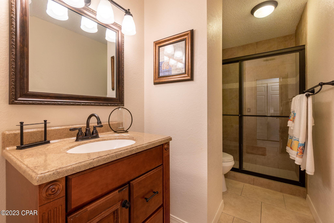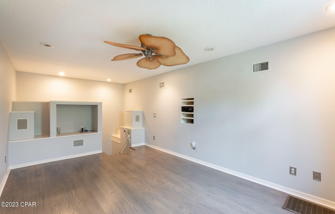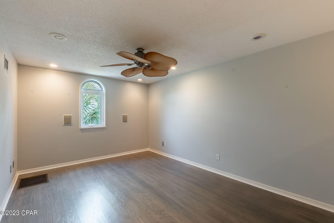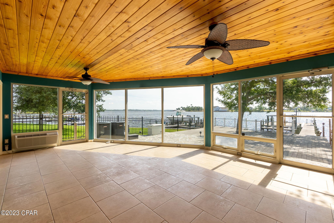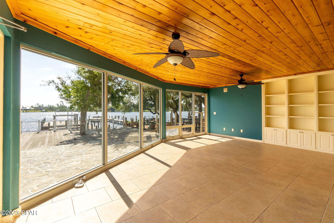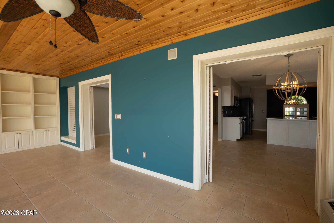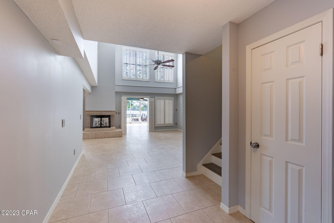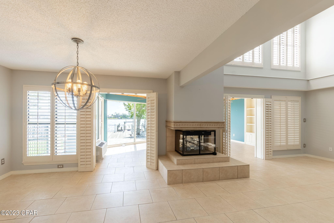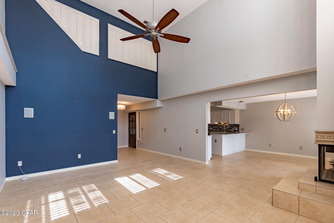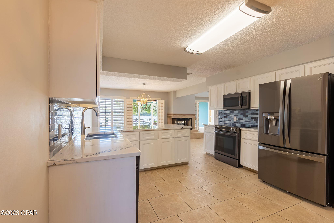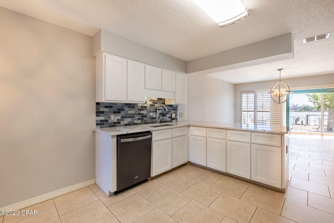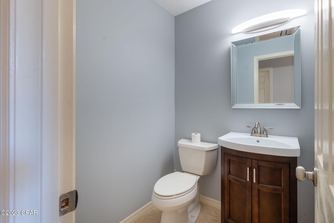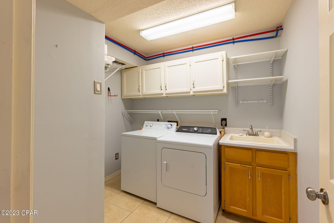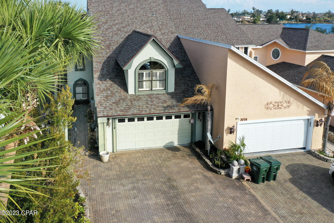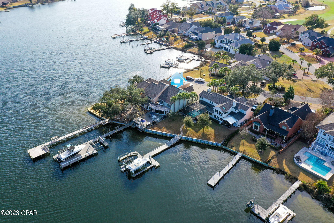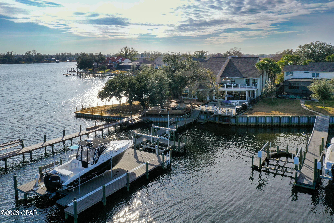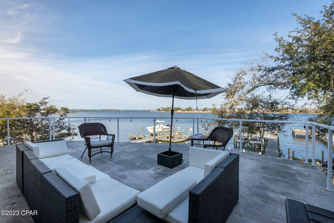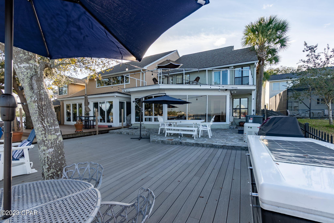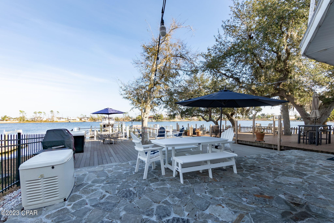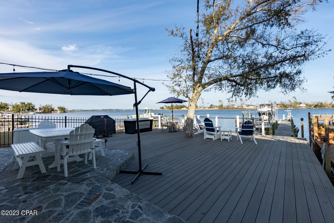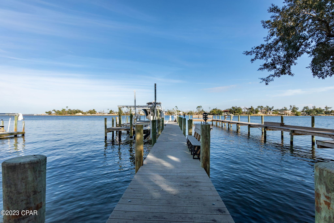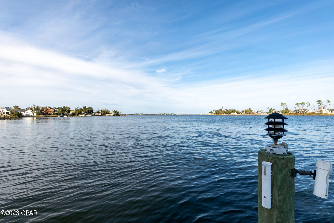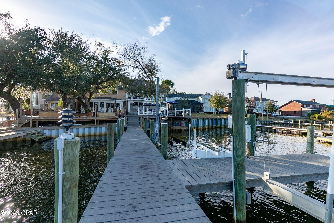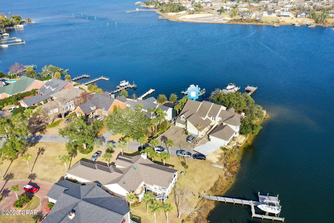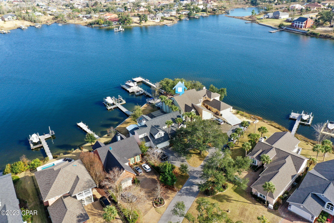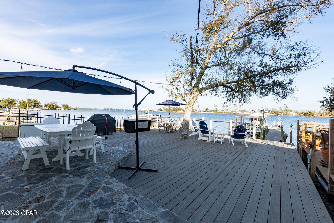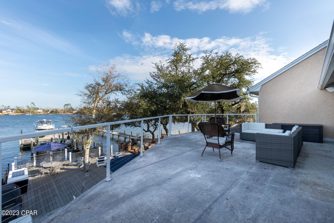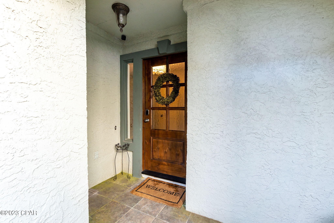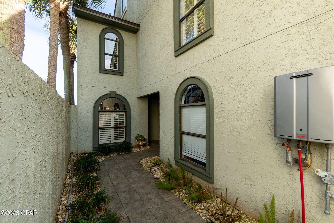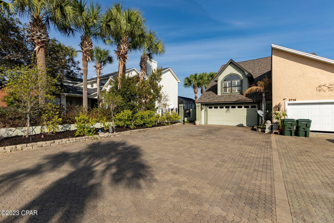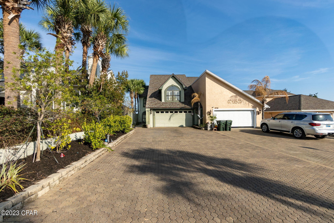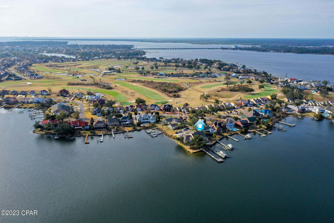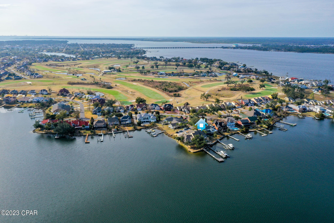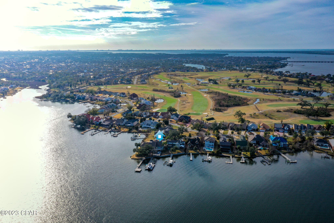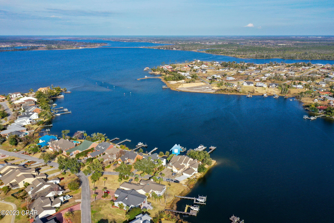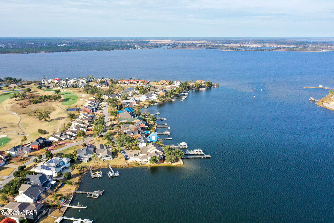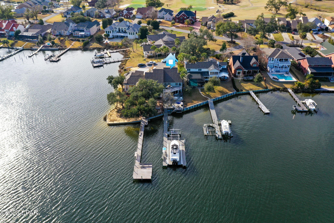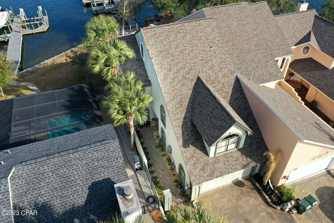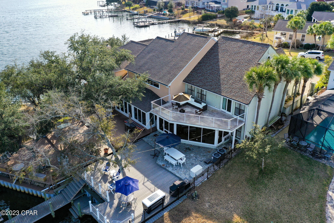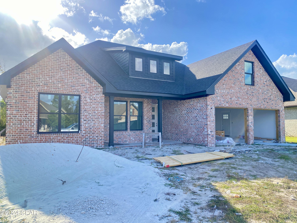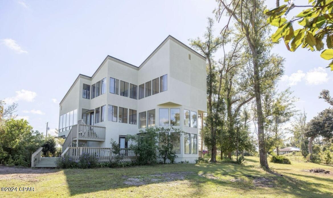2714 Country Club Drive, Lynn Haven, FL 32444
Property Photos
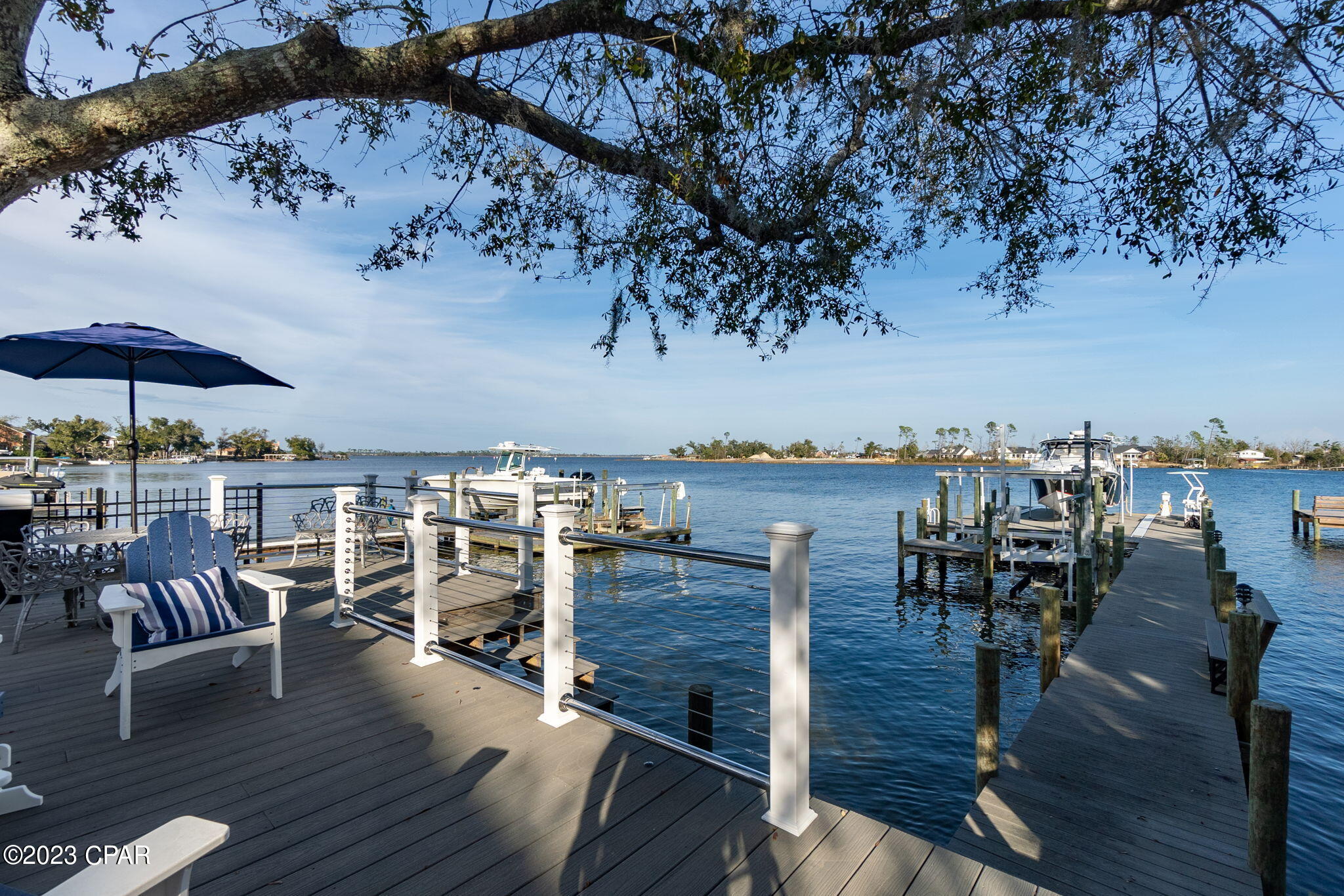
Would you like to sell your home before you purchase this one?
Priced at Only: $697,500
For more Information Call:
Address: 2714 Country Club Drive, Lynn Haven, FL 32444
Property Location and Similar Properties
- MLS#: 736814 ( Residential )
- Street Address: 2714 Country Club Drive
- Viewed: 24
- Price: $697,500
- Price sqft: $0
- Waterfront: Yes
- Wateraccess: Yes
- Waterfront Type: Bayou,BoatRampLiftAccess,DockAccess,Waterfront
- Year Built: 1987
- Bldg sqft: 0
- Bedrooms: 4
- Total Baths: 3
- Full Baths: 2
- 1/2 Baths: 1
- Garage / Parking Spaces: 2
- Days On Market: 702
- Additional Information
- Geolocation: 30.2507 / -85.6225
- County: BAY
- City: Lynn Haven
- Zipcode: 32444
- Subdivision: Grand View
- Elementary School: Lynn Haven
- Middle School: Mowat
- High School: Mosley
- Provided by: CENTURY 21 Commander Realty
- DMCA Notice
-
DescriptionWATERFRONT Sportsman's paradise in much desired Panama Country Club. This beautifully updated townhome boasts spectacular views of Beatty Bayou & quick boat access to St Andrews Bay & the Gulf of Mexico & is a short walk away from the beautiful historic Panama Country Club. Interior features of this home include tall ceilings, tile floors, plantation shutters on the windows, newly updated kitchen & bathrooms, huge sunroom with walls of windows overlooking the expansive deck & newly built dock. Master suite is on the 2nd floor, has views of the bayou, & opens up to the large balcony with seating area. Master bath has double vanity, tile shower with glass door, & separate tub. Additional bedrooms on the 2nd floor have a shared office space that is currently used as a 5th bedroom. The 3rd
Payment Calculator
- Principal & Interest -
- Property Tax $
- Home Insurance $
- HOA Fees $
- Monthly -
Features
Building and Construction
- Covered Spaces: 0.00
- Exterior Features: Balcony, Patio
- Living Area: 2700.00
Property Information
- Property Condition: UpdatedRemodeled
Land Information
- Lot Features: Waterfront
School Information
- High School: Mosley
- Middle School: Mowat
- School Elementary: Lynn Haven
Garage and Parking
- Garage Spaces: 2.00
- Open Parking Spaces: 0.00
- Parking Features: Attached, Driveway, Garage
Utilities
- Carport Spaces: 0.00
- Cooling: CentralAir, CeilingFans, Ductless, Electric, MultiUnits
- Heating: Central, Electric
- Utilities: ElectricityConnected, NaturalGasConnected, WaterConnected
Finance and Tax Information
- Home Owners Association Fee Includes: LegalAccounting, MaintenanceGrounds
- Home Owners Association Fee: 560.00
- Insurance Expense: 0.00
- Net Operating Income: 0.00
- Other Expense: 0.00
- Pet Deposit: 0.00
- Security Deposit: 0.00
- Tax Year: 2022
- Trash Expense: 0.00
Other Features
- Appliances: Dishwasher, ElectricCooktop, ElectricRange, GasWaterHeater, Microwave, Refrigerator, TanklessWaterHeater
- Furnished: Unfurnished
- Interior Features: BreakfastBar, Bookcases, HighCeilings, Pantry, Remodeled, Shutters, Loft
- Legal Description: GRAND VIEW (18.1) MAP 102A LOT 18 AND THE S 1.12' LOT 17 ORB 1648 P 1710 ORB 2299 P 2023 ORB 2930 P 1240
- Area Major: 02 - Bay County - Central
- Occupant Type: Vacant
- Parcel Number: 08732-187-000
- The Range: 0.00
- Views: 24
Similar Properties
Nearby Subdivisions
[no Recorded Subdiv]
Amy's Acres
Ashlee Manor
Bay Park Manor
Baywood Shores Est Unit 3
Baywood Shores Estates
Belaire Estates Replat
Belaire Estates U-2
Belaire Estates U-5
Belaire Estates U-6
Bingoose Estates U-1
Brookwood
College Oaks
College Point
College Point 1st Add
College Point 2nd Add
College Point 3rd Add
College Point Est 1st Sec
Country Club Harbour Estates
Derby Woods
Fmw's Del Add To Lynn Haven
Grand View
Grant's Mill Phase Ii
Gulf Coast Village U-1
Hammocks
Hammocks Phase I
Hammocks Phase Ii
Hammocks Phase V
Hammocks Phase Vii
Harbour Point Replat
Landin's Landing
Leisure Shores
Lynn Haven
Mowat Highlands Ph 1
Mowat Highlands Ph Iv
Mowat Highlands Ph X
No Named Subdivision
Normandale Estates
Northshore Phase I
Pine Forest Est Ph 1
Pine Forest Est Ph 4
Plantation At College Point
Point Havenwood
Ravenwood
South Lynn Haven
Southern Shores
The Hammocks
The Landings
The Meadows
The Meadows & The Pointe
Wildridge
Windwood



