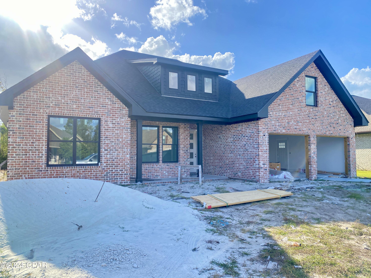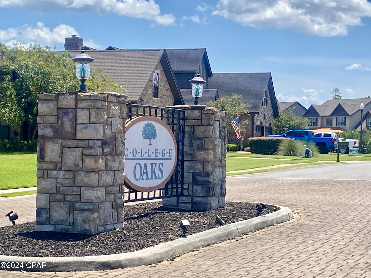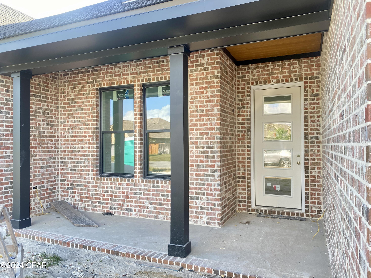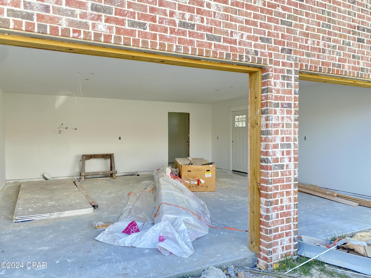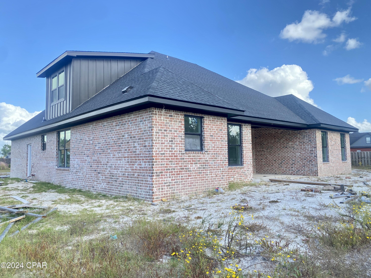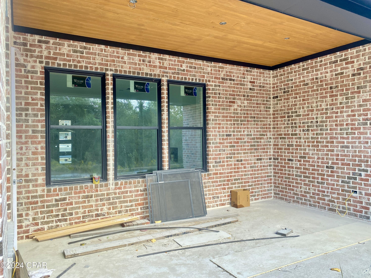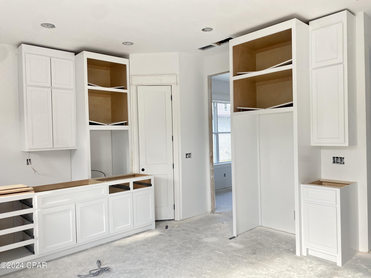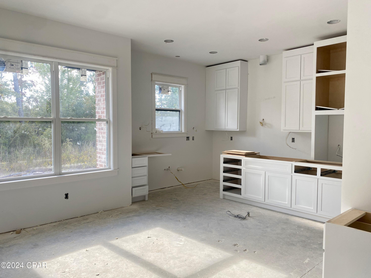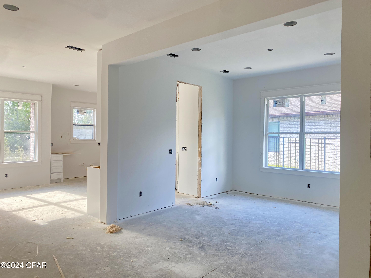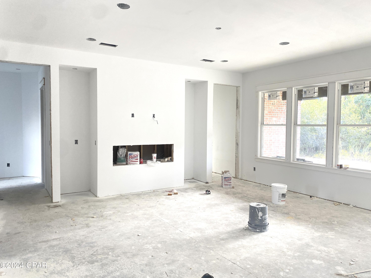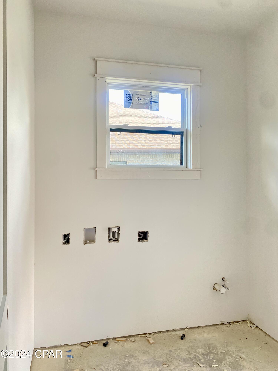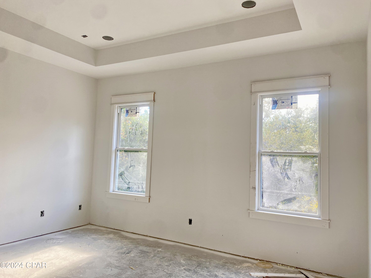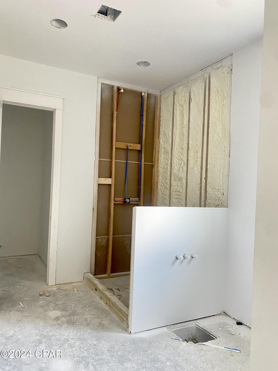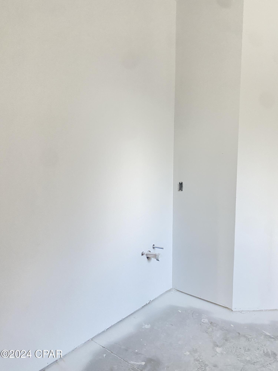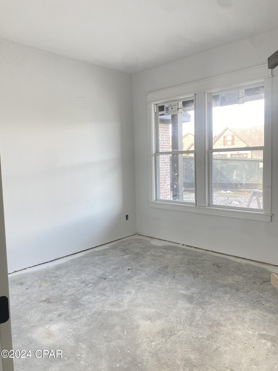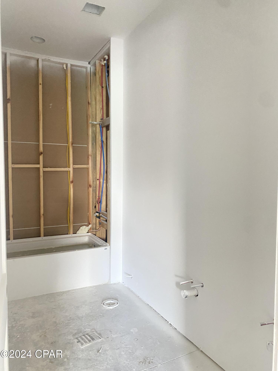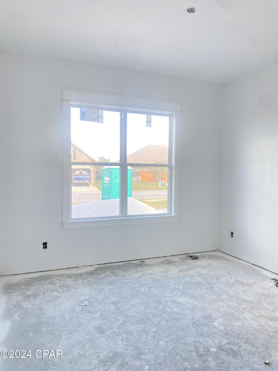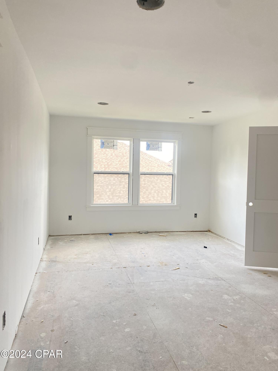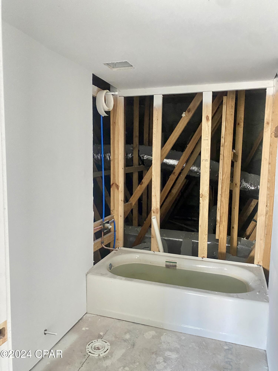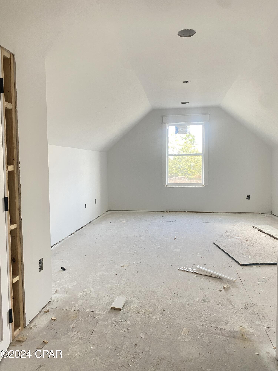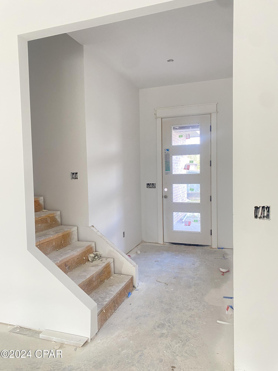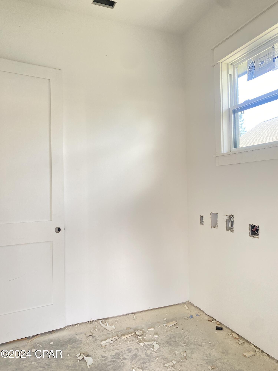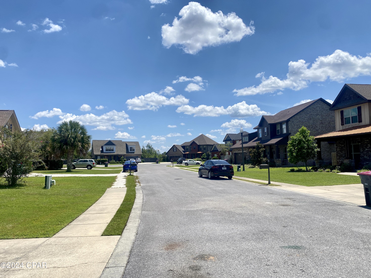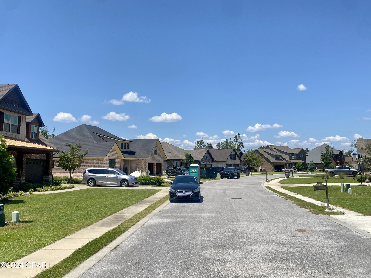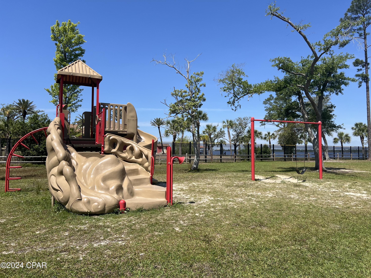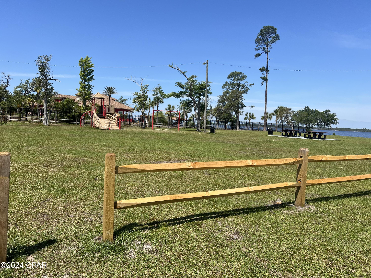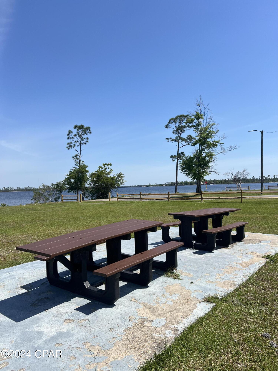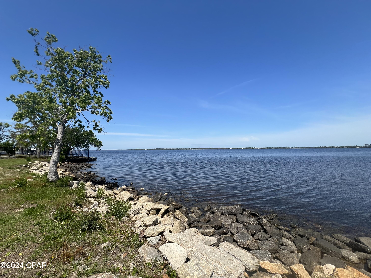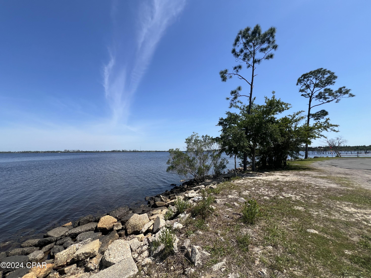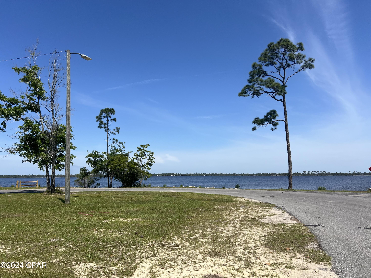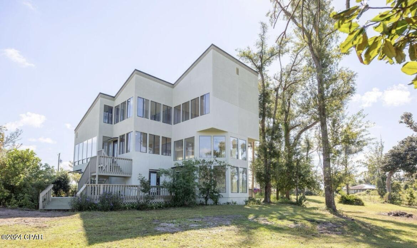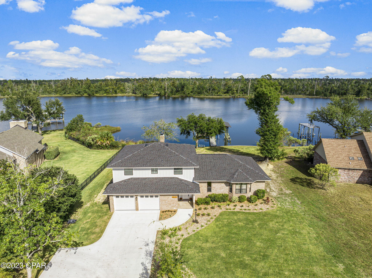610 Shady Oaks Lane, Lynn Haven, FL 32444
Property Photos
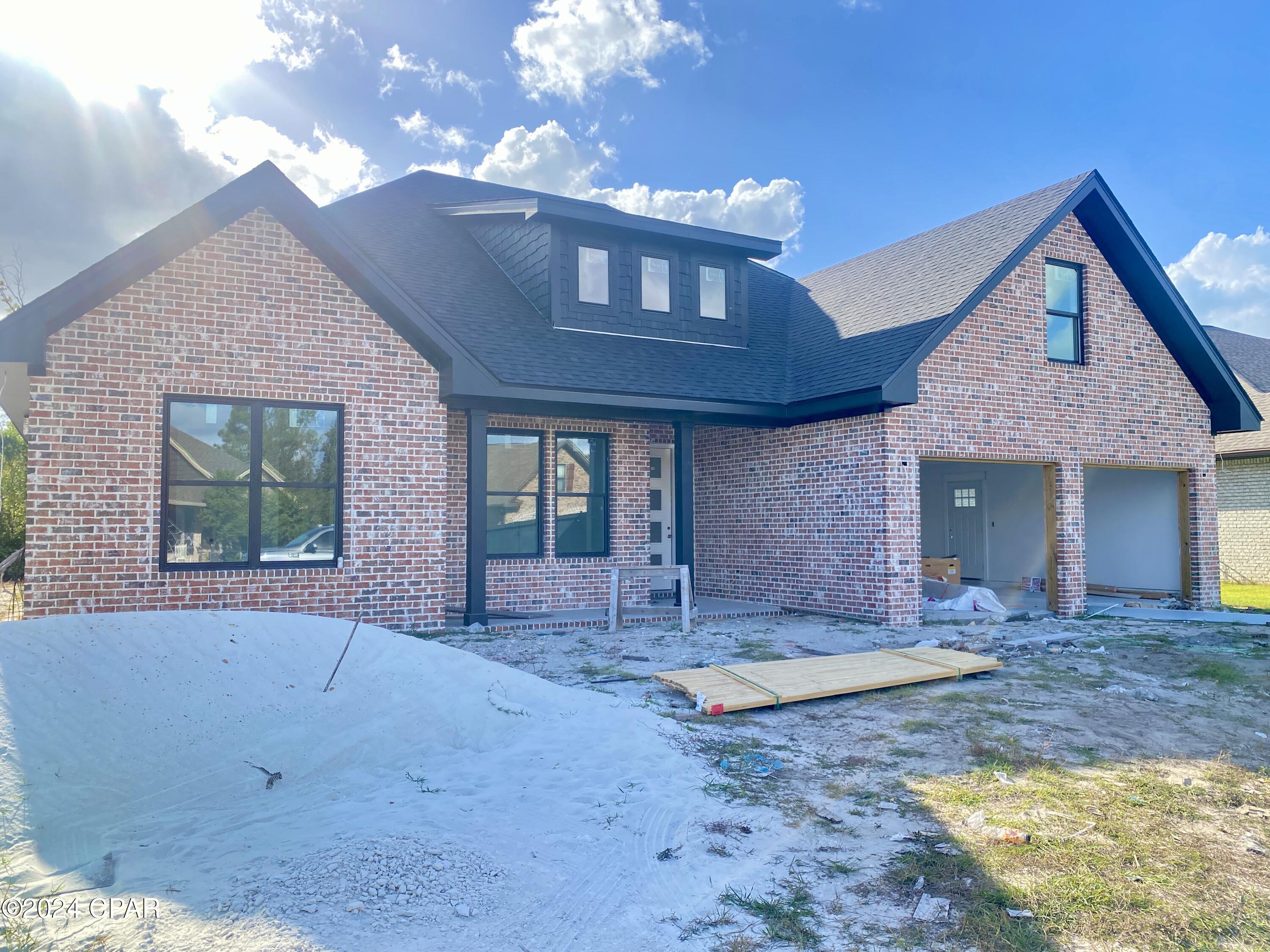
Would you like to sell your home before you purchase this one?
Priced at Only: $699,000
For more Information Call:
Address: 610 Shady Oaks Lane, Lynn Haven, FL 32444
Property Location and Similar Properties
- MLS#: 755806 ( Residential )
- Street Address: 610 Shady Oaks Lane
- Viewed: 26
- Price: $699,000
- Price sqft: $0
- Waterfront: No
- Year Built: 2024
- Bldg sqft: 0
- Bedrooms: 4
- Total Baths: 4
- Full Baths: 3
- 1/2 Baths: 1
- Garage / Parking Spaces: 2
- Days On Market: 274
- Additional Information
- Geolocation: 30.2478 / -85.6133
- County: BAY
- City: Lynn Haven
- Zipcode: 32444
- Subdivision: College Oaks
- Elementary School: Deer Point
- Middle School: Merritt Brown
- High School: Mosley
- Provided by: Coldwell Banker Realty
- DMCA Notice
-
Description'CURRENTLY UNDER CONTRACT, SELLER WILL CONSIDER BACKUP OFFERS'. NEW CONSTRUCTION!! Beautiful new David Morgan custom construction home, 4 bedrooms, 3.5 baths with an added 19X2 bonus room! Framing is underway so if you contract now you could help make color selections! Lots of upgrades throughout the home including upgraded boutique appliances, upgraded lighting and plumbing fixtures through out, all tiled bathrooms including showers, solid flooring throughout, decorative trim, custom cabinets and marble tops. The home overlooks a pond and is located on a cul de sac so no through traffic! There is a park and access area to North Bay at the end of Harvard for kayak and fishing just a few blocks away! Great neighborhood to ride your bikes or go on walks and beautiful sunset views throughout! Excellent schools close by, shopping, restaurants and The ''World's Most Beautiful Beaches'' and TAFB is approximately 20 min away!
Payment Calculator
- Principal & Interest -
- Property Tax $
- Home Insurance $
- HOA Fees $
- Monthly -
Features
Building and Construction
- Covered Spaces: 0.00
- Exterior Features: SprinklerIrrigation, Columns
- Fencing: Fenced
- Living Area: 2969.00
- Roof: Composition, Shingle
Property Information
- Property Condition: UnderConstruction
Land Information
- Lot Features: InteriorLot, IrregularLot
School Information
- High School: Mosley
- Middle School: Merritt Brown
- School Elementary: Deer Point
Garage and Parking
- Garage Spaces: 2.00
- Open Parking Spaces: 0.00
- Parking Features: Attached, Driveway, Garage
Utilities
- Carport Spaces: 0.00
- Cooling: CentralAir, CeilingFans, Electric
- Heating: Central, Electric, Fireplaces
- Utilities: CableConnected, ElectricityConnected, TrashCollection, UndergroundUtilities, WaterConnected
Finance and Tax Information
- Home Owners Association Fee: 0.00
- Insurance Expense: 0.00
- Net Operating Income: 0.00
- Other Expense: 0.00
- Pet Deposit: 0.00
- Security Deposit: 0.00
- Tax Year: 2023
- Trash Expense: 0.00
Other Features
- Appliances: Dishwasher, ElectricRange, ElectricWaterHeater, Disposal, Microwave, Refrigerator, RangeHood
- Contingency: Under Contract - Taking Backups
- Furnished: Unfurnished
- Interior Features: Attic, BreakfastBar, Bookcases, Fireplace, KitchenIsland, Other, Pantry, PullDownAtticStairs, RecessedLighting, SplitBedrooms, NaturalWoodwork
- Legal Description: COLLEGE OAKS LOT 14 ORB 4412 P 2221
- Area Major: 02 - Bay County - Central
- Occupant Type: Vacant
- Parcel Number: 08729-114-000
- Style: Contemporary
- The Range: 0.00
- Views: 26
Similar Properties
Nearby Subdivisions
[no Recorded Subdiv]
Amy's Acres
Ashlee Manor
Bay Park Manor
Baywood Shores Est Unit 3
Baywood Shores Estates
Belaire Estates Replat
Belaire Estates U-2
Belaire Estates U-4
Belaire Estates U-5
Belaire Estates U-6
Bingoose Estates U-1
Brookwood
College Oaks
College Point
College Point 1st Add
College Point 2nd Add
College Point 3rd Add
College Point Est 1st Sec
Country Club Harbour Estates
Derby Woods
Fmw's Del Add To Lynn Haven
Grand View
Grant's Mill Phase I
Grant's Mill Phase Ii
Gulf Coast Village U-1
Hammocks Phase I
Hammocks Phase Ii
Hammocks Phase V
Hammocks Phase Vii
Harbour Point Replat
Landin's Landing
Leisure Shores
Lynn Haven
Mowat Highlands Ph 1
Mowat Highlands Ph Iv
Mowat Highlands Ph X
No Named Subdivision
Normandale Estates
North Harbour
Northshore Phase I
Pine Forest Est Ph 1
Pine Forest Est Ph 3
Pine Forest Est Ph 4
Pine Haven Estates
Plantation At College Point
Point Havenwood
Ravenwood
South Lynn Haven
Southern Shores
The Hammocks
The Landings
The Meadows
The Meadows & The Pointe
Timbers
Wildridge
Windwood



