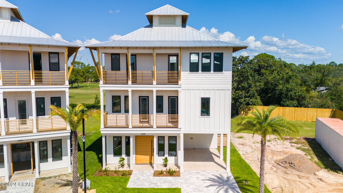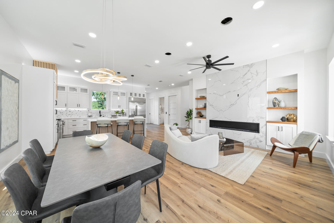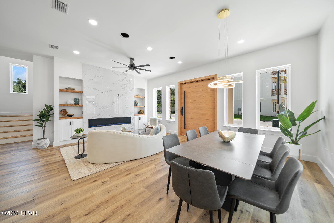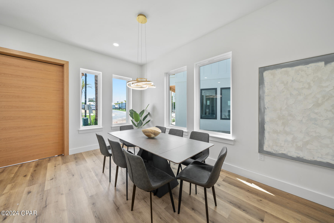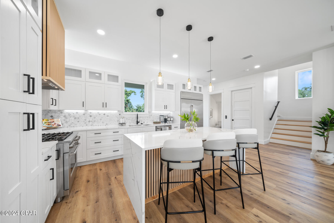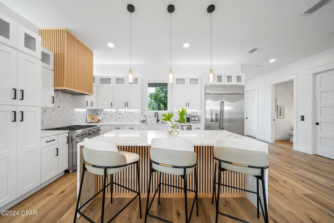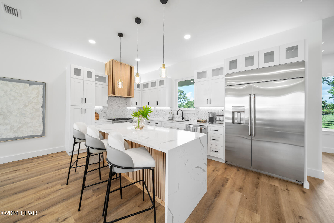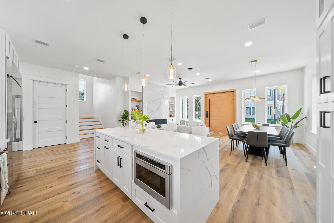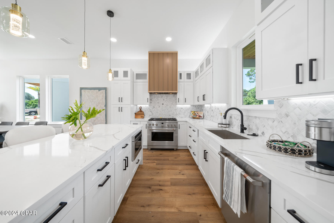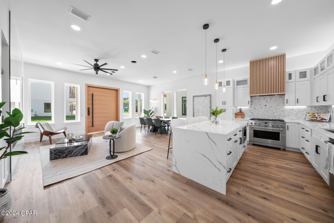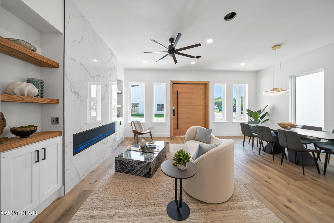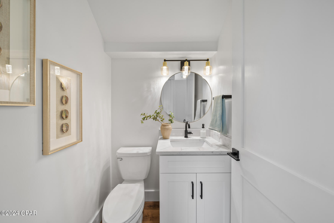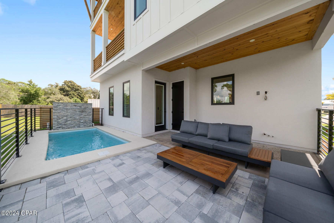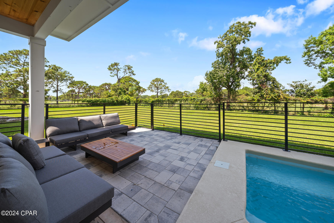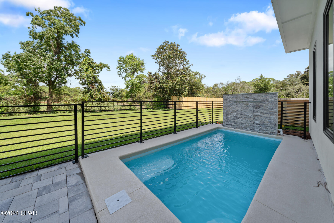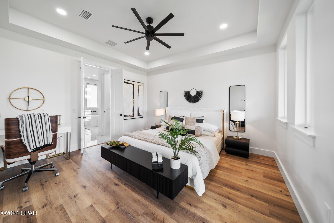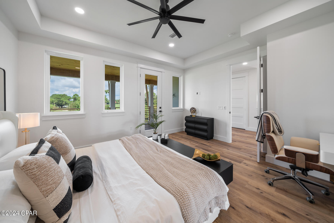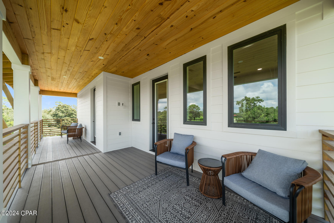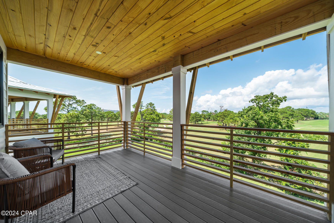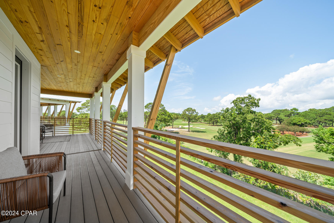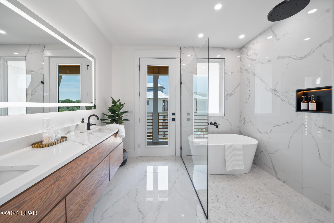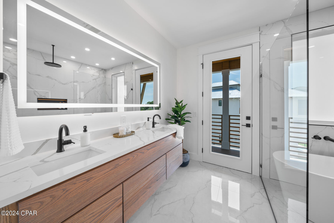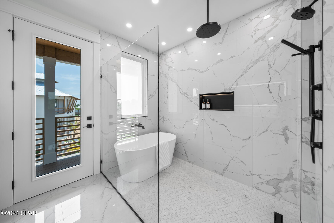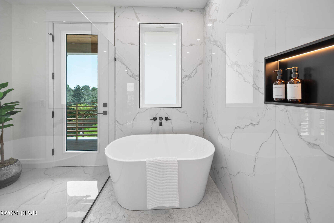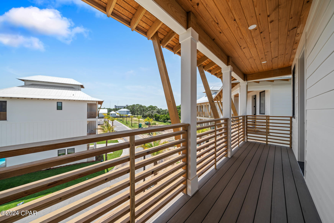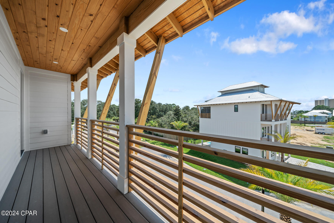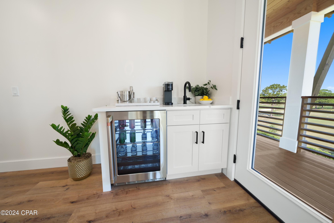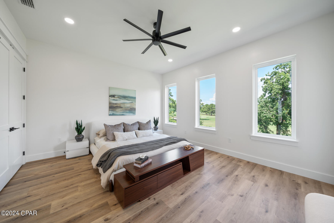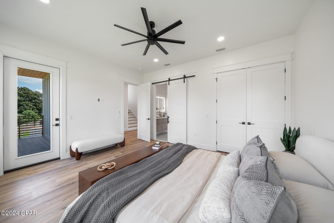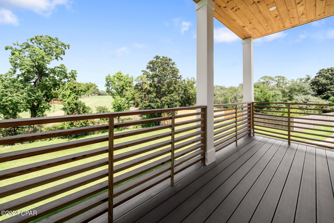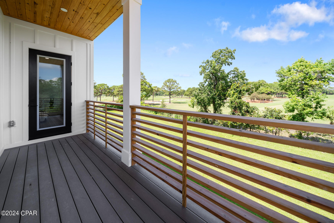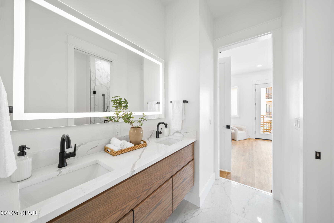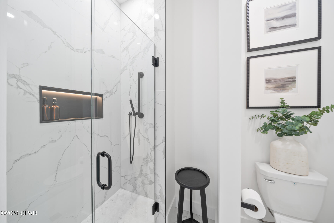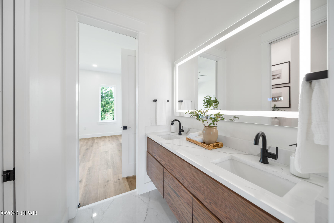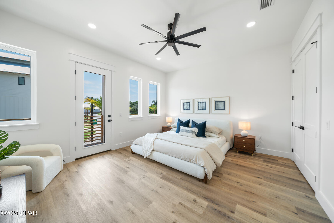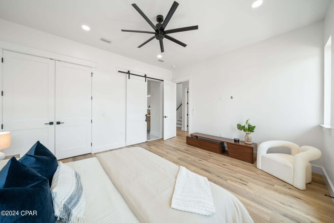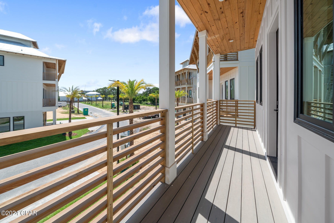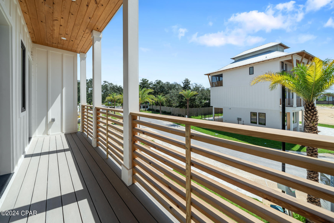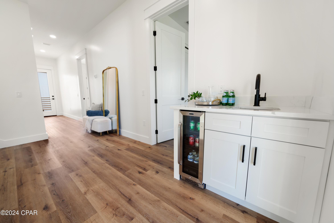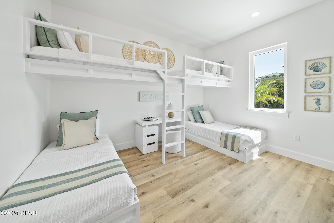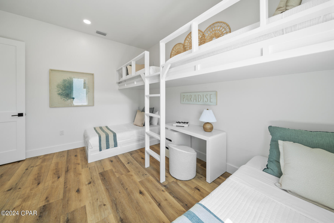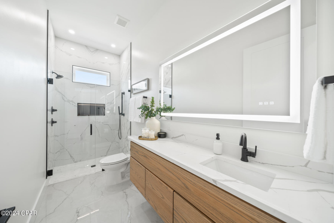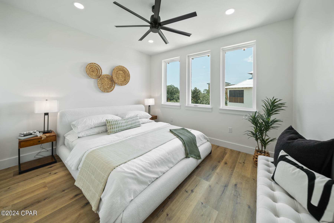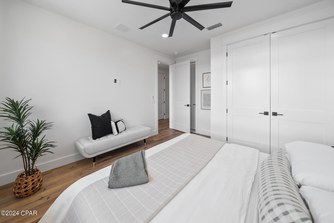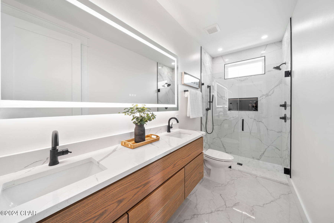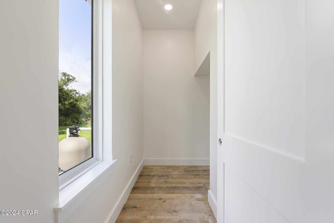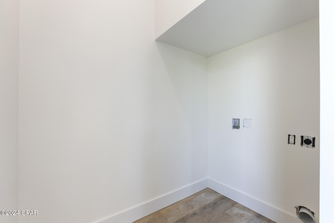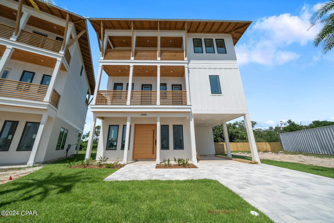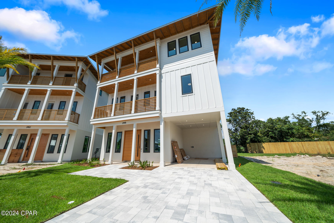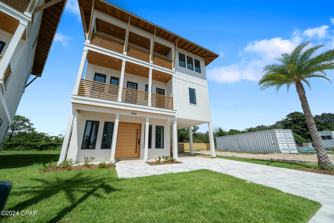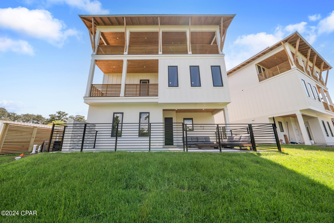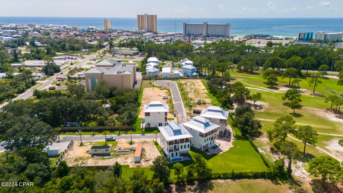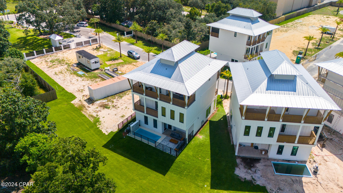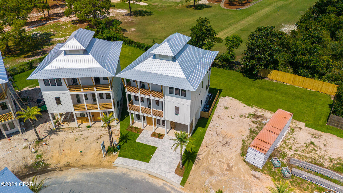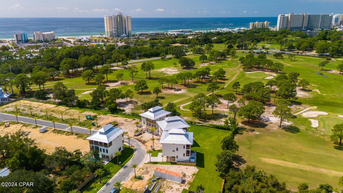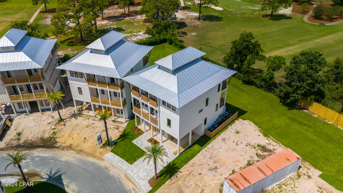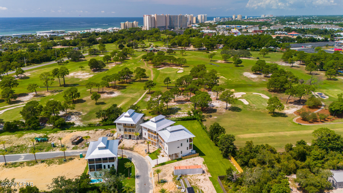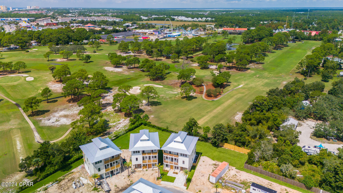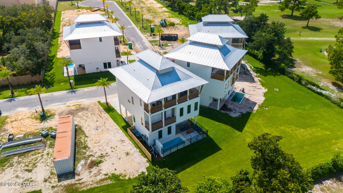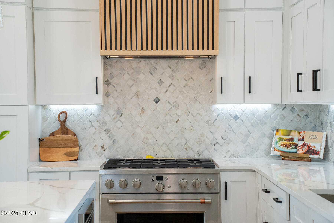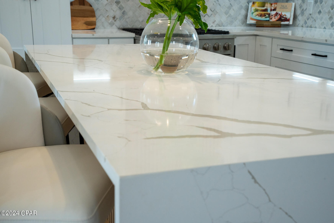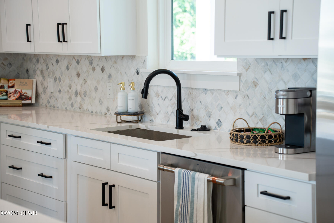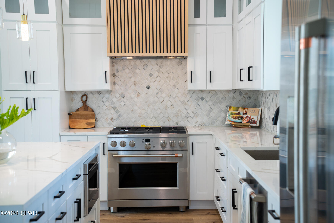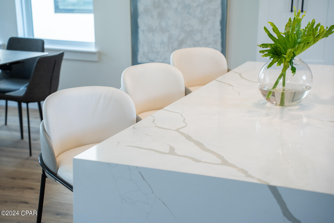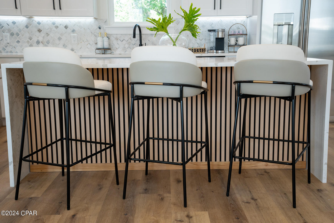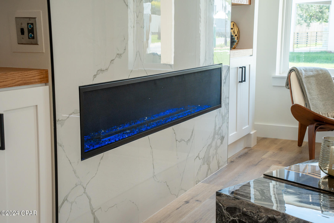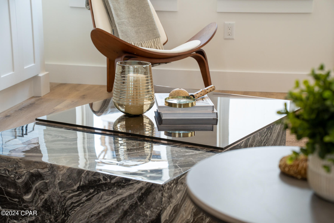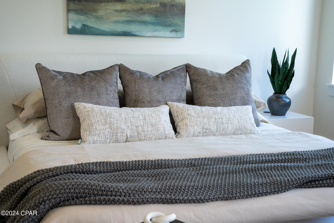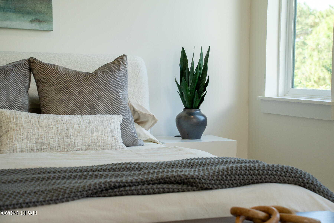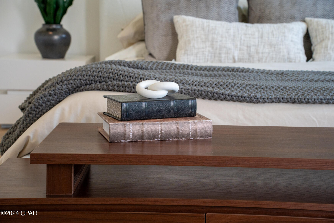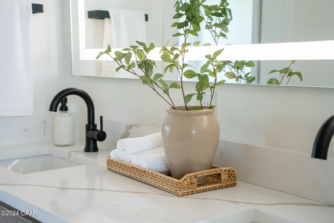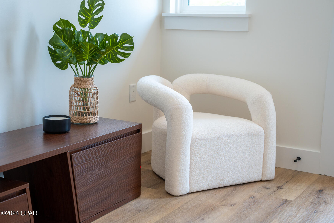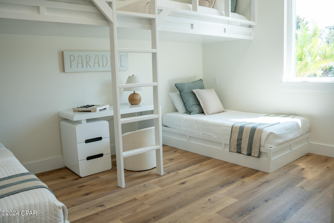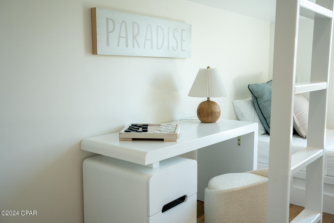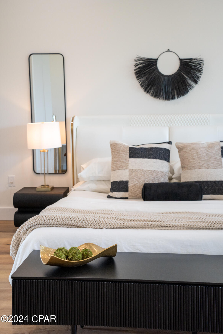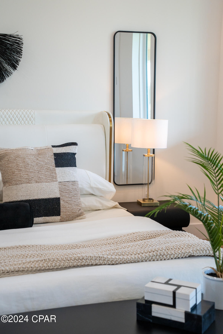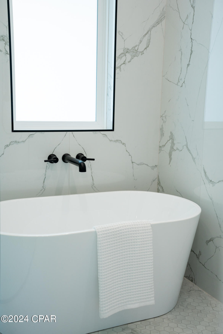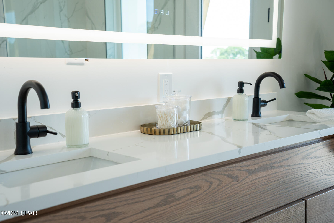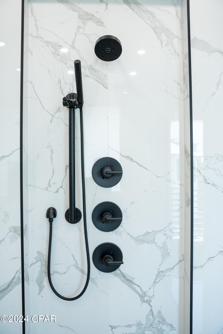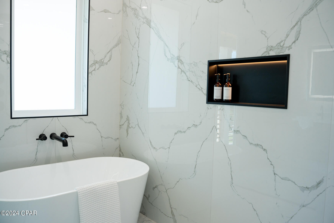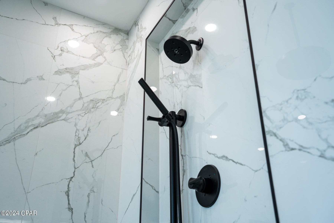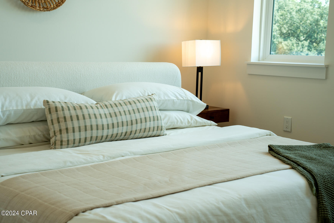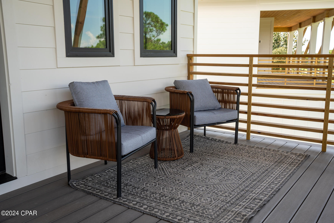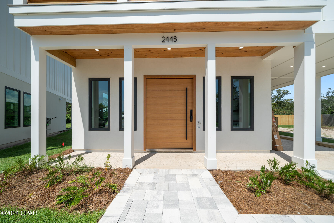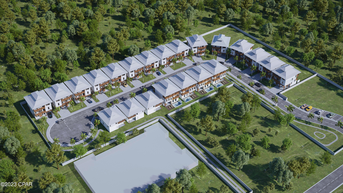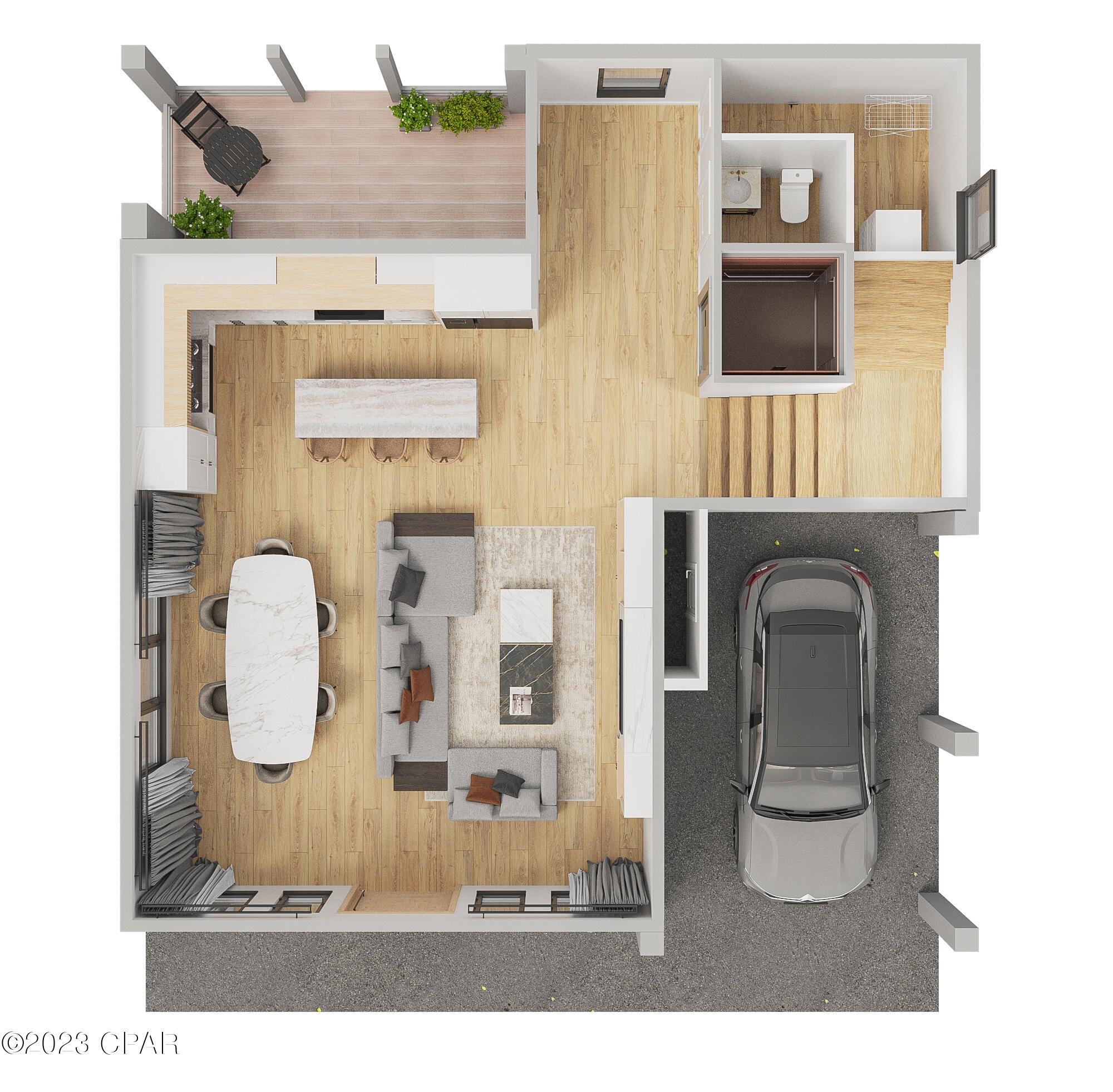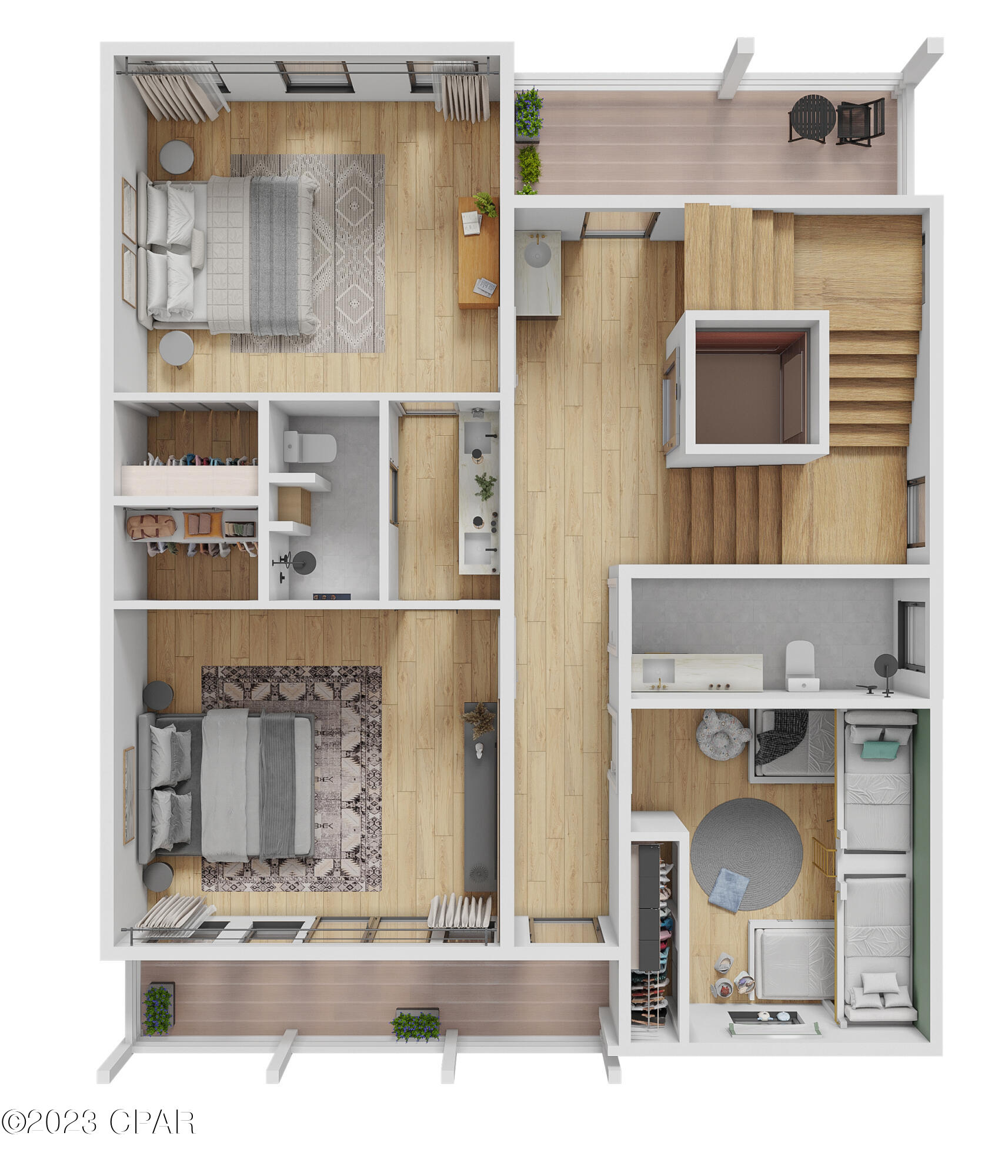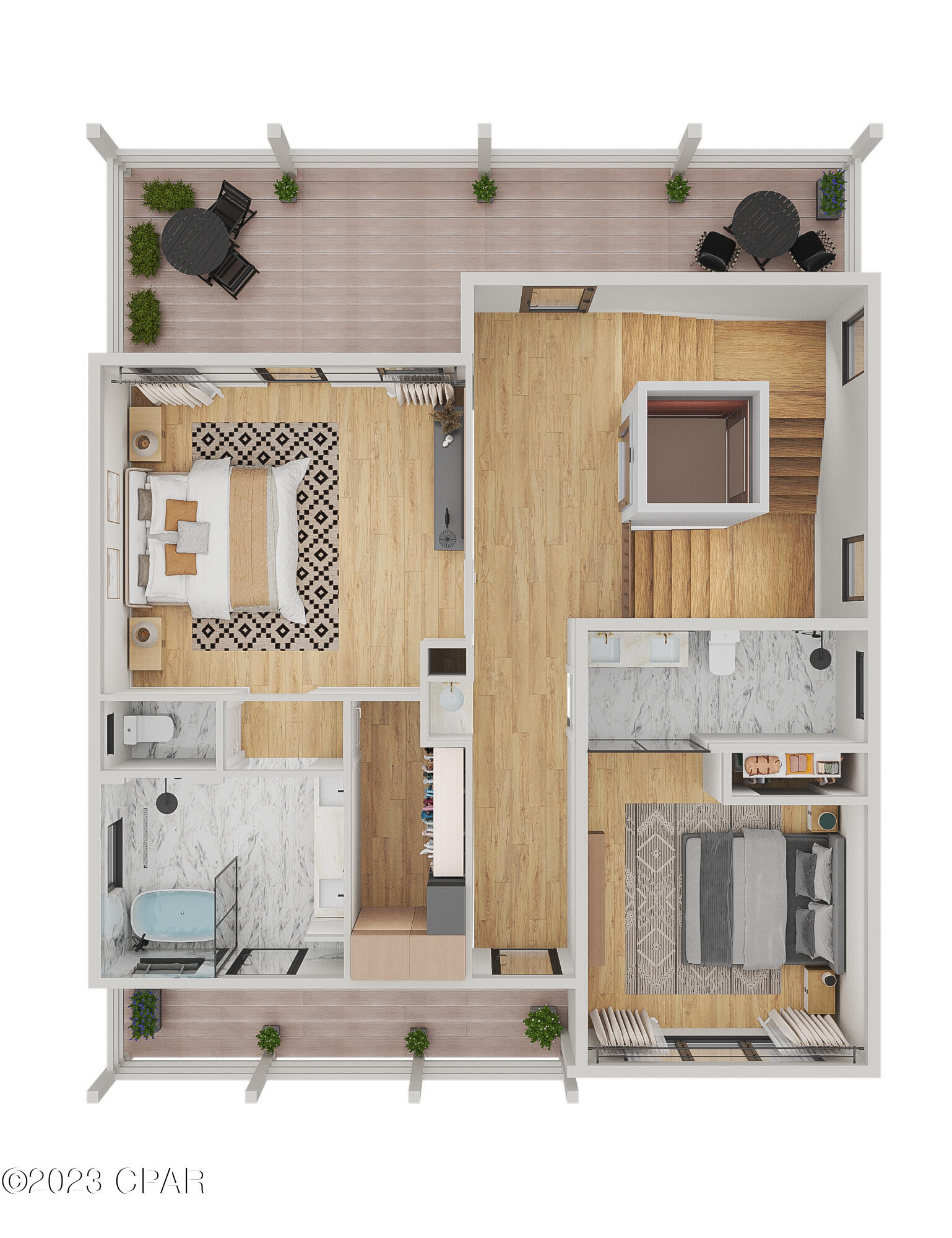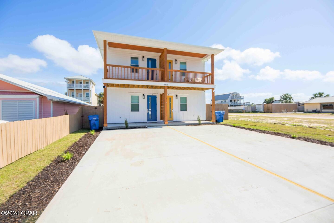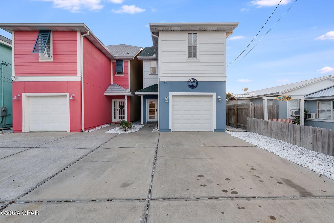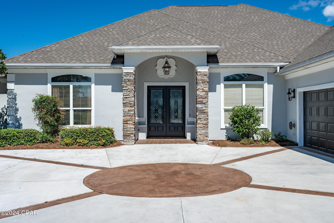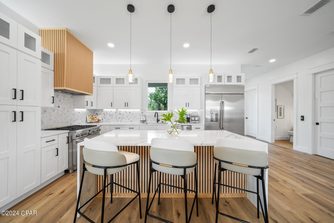2436 Belmar Court, Panama City Beach, FL 32408
Property Photos
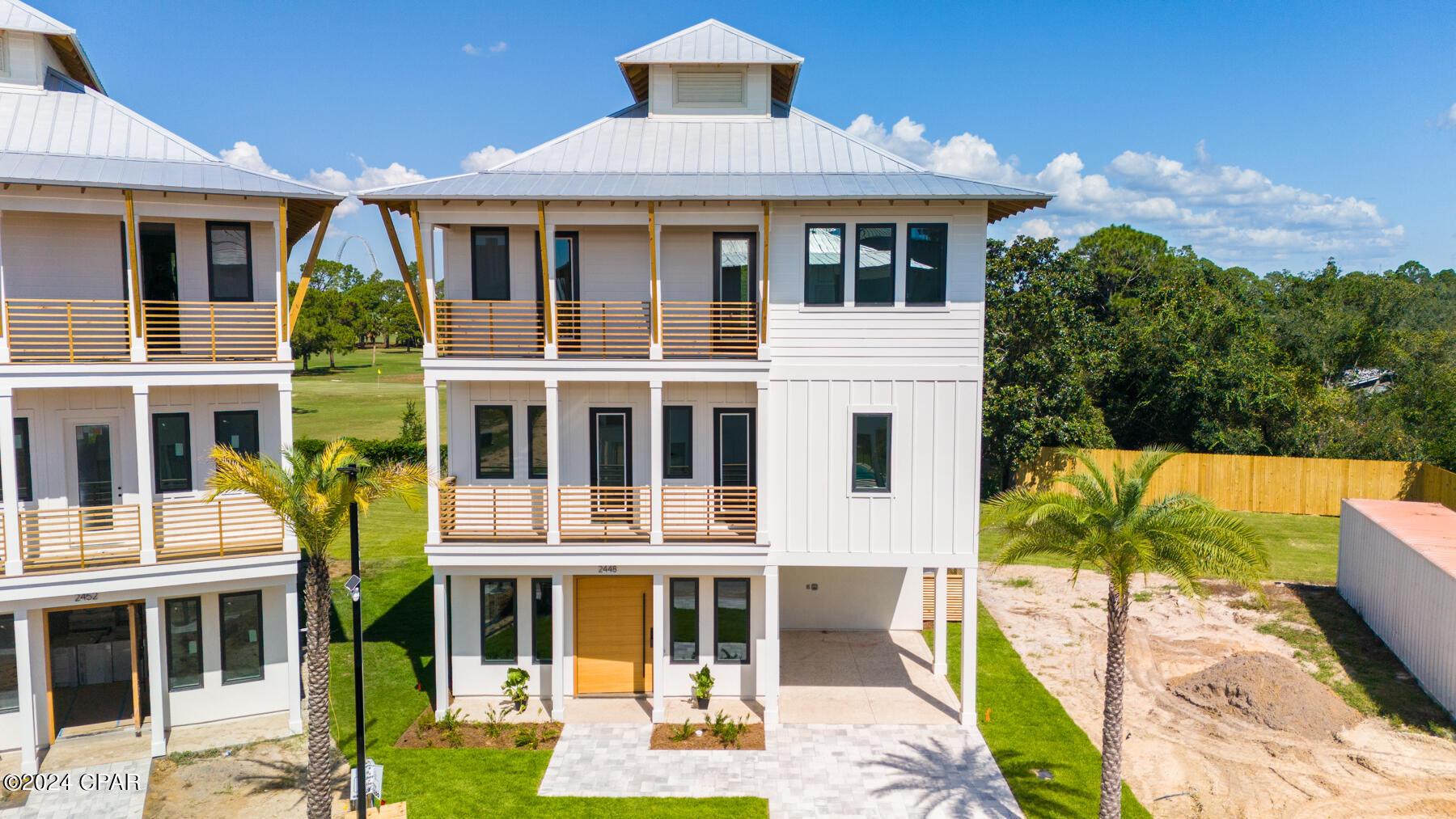
Would you like to sell your home before you purchase this one?
Priced at Only: $1,165,000
For more Information Call:
Address: 2436 Belmar Court, Panama City Beach, FL 32408
Property Location and Similar Properties
- MLS#: 741478 ( Residential )
- Street Address: 2436 Belmar Court
- Viewed: 20
- Price: $1,165,000
- Price sqft: $0
- Waterfront: No
- Year Built: 2023
- Bldg sqft: 0
- Bedrooms: 5
- Total Baths: 5
- Full Baths: 4
- 1/2 Baths: 1
- Days On Market: 593
- Additional Information
- Geolocation: 30.1738 / -85.7902
- County: BAY
- City: Panama City Beach
- Zipcode: 32408
- Subdivision: Bel Mar
- Elementary School: Breakfast Point
- Middle School: Breakfast Point
- High School: Arnold
- Provided by: Corcoran Reverie
- DMCA Notice
-
DescriptionNEW CONSTRUCTION completed, ready to close and Pre Sale opportunities available!BelMar is the newest luxury, low density community in the heart of Panama City Beach designed for SHORT TERM RENTALS! This gated community fuses modern innovation with the coastal lifestyle. BelMar is highly desirable for those who wish to invest in a beach community with new construction and incredible potential for short rental returns. Be one of the first to buy in this modern, gated community just 1/2 mile to the beach.Homes at BelMar exude modern design with white, bright interiors, flat smooth stucco and Hardie board exteriors. Surrounded with expansive, covered patios the homes provide an abundance of outdoor living! BelMar is about living a relaxed and coastal lifestyle. The impressive rental potential creates a compelling opportunity for investors between $120,000 $155,000 in projections annually. This allows the savvy investor to double the value add to the investment by being able to enjoy the luxurious coastal lifestyle as a second home while bringing in income from short term rentals!The BelMar community has 22 single family homes, a mixture of 3 story homes and 2 story homes. ''The Gulf'' is a 3 story home with ELEVATOR offering 5 bedrooms, 4.5 bathrooms, PRIVATE POOL and waterfall. This is the perfect design to enjoy living on the main level but easy access to the upper levels with a residential elevator! The private pool is perfect for entertaining and the most important feature after a long day at the beach. The homes have a modern, European design with incredible features such as stone fireplaces, custom designed wood features on the cabinetry and sleek stone walls. The kitchen offers GE Cafe appliances including a stunning gas range. Quartz countertops featured in the kitchen and continue with waterfall countertops for a seamless look. Bedrooms are designed with ample storage for rental or full time living including plenty of closet space and spacious porches. Modern colors are white and black mixed with rich wood textures throughout and incorporate a true, luxury hotel style inspired retreat. This style of home with a thoughtful floor plan is perfect for the traveling multi generational family in mind. Step into the pivoting front wood door into a modern, open concept. The living room features a stone linear fireplace surround and built ins. The dining room stands out with a chandelier and flows perfectly to the kitchen that offers custom wood accents on the island wrapped in waterfall Quartz countertops. GE Cafe appliances are flanked with white cabinetry and the range hood is custom accented to coordinate with the island. A large pantry and laundry is adjacent to the powder bath and next to the elevator, making it easy to access all floors. The rear porch is covered and allows access to the back of the home where you'll enjoy a private pool and waterfall and golf course views! The main level offers a carport and owners closet. On the upper level, you're greeted by a wet bar in the hallway, two bedrooms and a Jack and Jill bath that is very spacious. Across the hall is a bedroom with built in bunk beds and desks and plenty of closets for clothes and games! A bathroom is accessible from the hallway as well as the front and rear balconies of the home. A fifth bedroom and bathroom can be found on the top level of the home as well as a wet bar in the third level hallway. On the upper level, you'll also find an oversized Master suite with access to a very large rear balcony overlooking the pool and waterfall. Very spacious, this Master suite is a true retreat in ''The Gulf'' home! This spa like bath features sleek stone walls, soaking tub, private patio access, large walk in closet and double vanities!
Payment Calculator
- Principal & Interest -
- Property Tax $
- Home Insurance $
- HOA Fees $
- Monthly -
Features
Building and Construction
- Covered Spaces: 1.00
- Exterior Features: Balcony, Pool, Porch, Patio
- Fencing: Partial
- Living Area: 3366.00
- Roof: Metal
Property Information
- Property Condition: ToBeBuilt
Land Information
- Lot Features: CulDeSac
School Information
- High School: Arnold
- Middle School: Breakfast Point
- School Elementary: Breakfast Point
Garage and Parking
- Garage Spaces: 0.00
- Open Parking Spaces: 0.00
- Parking Features: Carport, Driveway, Paved
Eco-Communities
- Pool Features: Fiberglass, InGround, Pool
Utilities
- Carport Spaces: 0.00
- Cooling: CentralAir, CeilingFans, Electric, EnergyStarQualifiedEquipment
- Heating: Central, Electric, Fireplaces
- Utilities: ElectricityConnected, NaturalGasConnected, UndergroundUtilities, WaterConnected
Amenities
- Association Amenities: Gated
Finance and Tax Information
- Home Owners Association Fee Includes: AssociationManagement, LegalAccounting, MaintenanceGrounds
- Home Owners Association Fee: 450.00
- Insurance Expense: 0.00
- Net Operating Income: 0.00
- Other Expense: 0.00
- Pet Deposit: 0.00
- Security Deposit: 0.00
- Tax Year: 2022
- Trash Expense: 0.00
Other Features
- Appliances: BarFridge, Dishwasher, Disposal, GasRange, GasWaterHeater, Microwave, Refrigerator, RangeHood
- Furnished: Unfurnished
- Interior Features: WetBar, Elevator, Fireplace, HighCeilings, KitchenIsland, Pantry, RecessedLighting
- Legal Description: 6 4S 15W 58B2 LAGOON HEIGHTS UNREC COM NW COR NE1/4 OF NW1/4 TH S 564.22' E 75.12' S 10.01' FOR POB TH S 51' W 36' N 51' E 36' TO POB ****BEL MAR ****LOT 1 ORB 4461 P 121
- Area Major: 03 - Bay County - Beach
- Occupant Type: Vacant
- Parcel Number: 30207-002-000
- Style: Coastal
- The Range: 0.00
- Views: 20
Similar Properties
Nearby Subdivisions
[no Recorded Subdiv]
A W Pledger Panama City Beach
Alligator Point
Baltimore Beach
Bay Point Grand Residences
Bay Point Unit 1
Bel Air
Bel Mar
Biltmore Beach
Biltmore Beach 1st Add
Bonita Point
Crescent Beach Unit 1
Cresent Bch Unit 1
Embarcadero
Emerald Park Condominium
Emerald Pointe Resort
Gates At Sterling Cove
Grand Lagoon Pointe
Grand Lagoon Shores 1
Grand Lagoon Shores 3
Grand Lagoon Shores 4
Grand Lagoon Shores 7
Grand Lagoon Shores11
Gulf Lagoon Beach
Hadley's Beach
Hidden Lagoon
Holiday Beach On The Gulf
Holiday Beach Unit 1
Holiday Beach Unit 10
Holiday Beach Unit 12
Holiday Beach Unit 13
Holiday Beach Unit 14
Holiday Beach Unit 15
Holiday Beach Unit 16
Holiday Beach Unit 3
Holiday Beach Unit 7
Holiday Beach Unit 8
Holiday Point
Lagoon Estates
Lagoon Manor
Legend Lakes
Magnolia Bay Club
Magnolia Beach
Magnolia Beach 1st Add
Magnolia Beach 2nd Add
Marina Club Village
Martinique Phase I
Martinique Phase Ii
Mimosa Place
No Named Subdivision
North Lagoon Heights Phase Ii
North Lagoon Oaks
North Lagoon Oaks 4th
North Lagoon Oaks 5th
North Lagoon Oaks 7th Add
Palm Bay Unit 2
Palm Bay Unit 6
Panama City Beach
Pelican Bay
Pines 5th Add
Point Royal Homes Unit 1
Preserve On The Bay Ph I
Sanctuary Beach
Silver Sands Beach
Silver Sands Unit 2
Summerplace Townhouses
Thomas Drive Park U-1
Tidewater Creek
Treasure Cove
Treasure Cove 1.
Treasure Cove Unit 1
Treasure Cove Unit 2
Treasure Island
Treasure Island Resort
Venture Out
Venture Out Travel Trail



