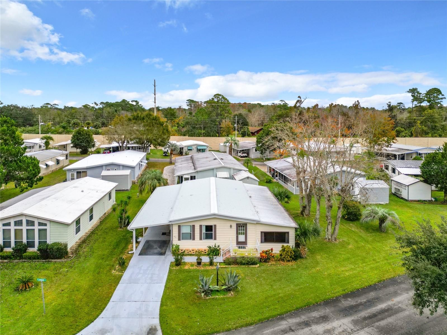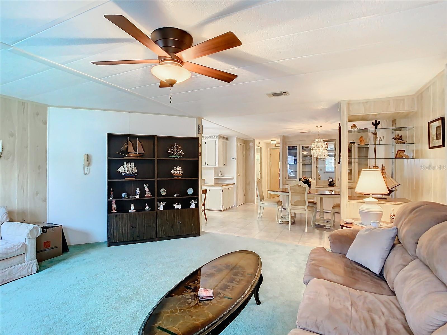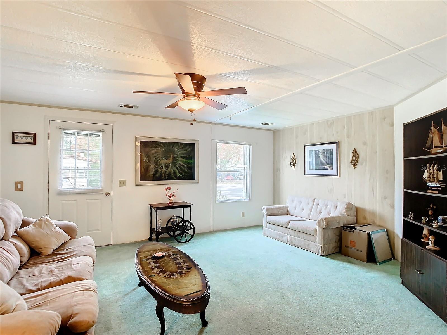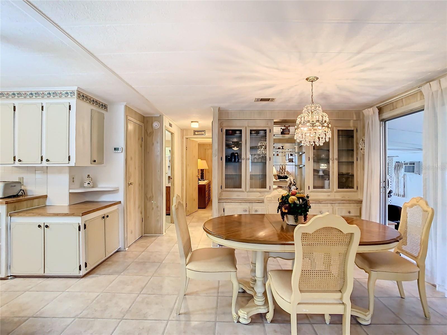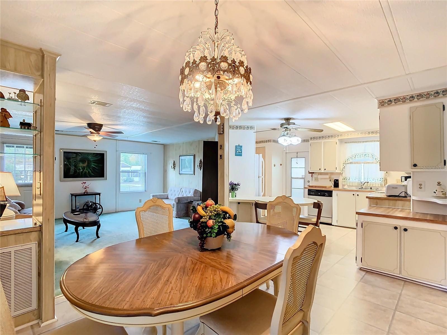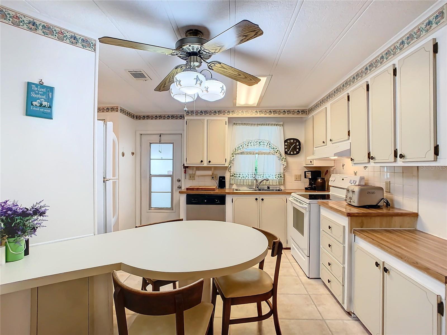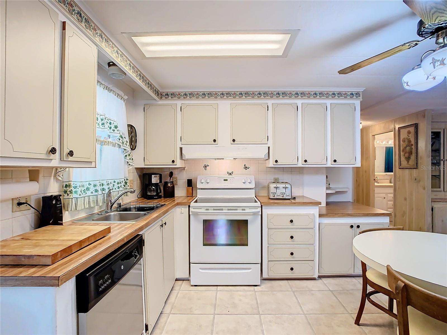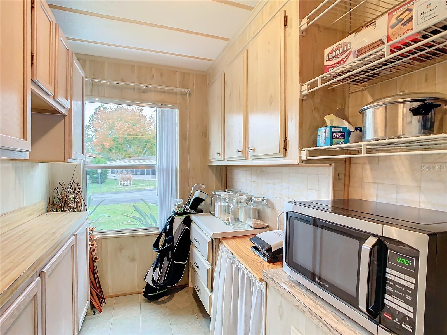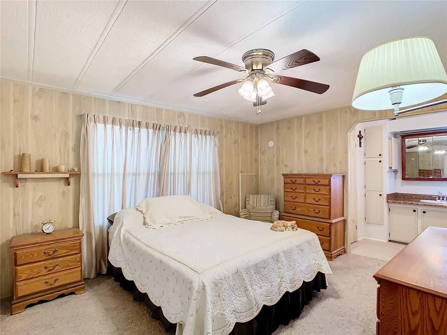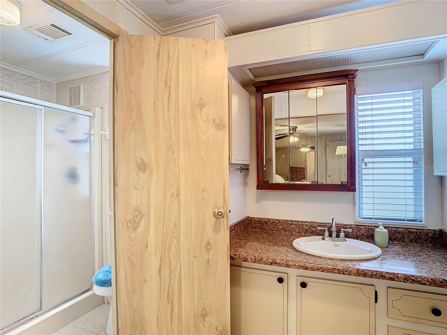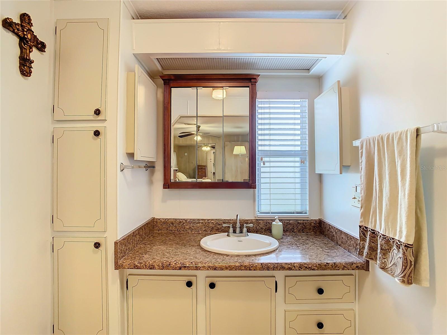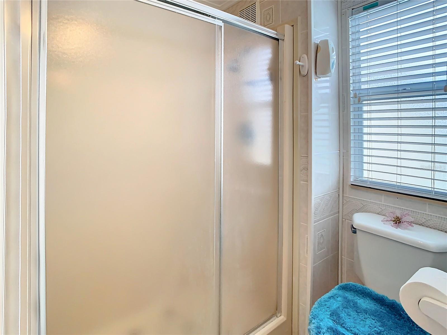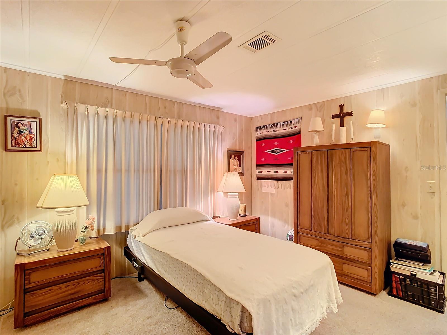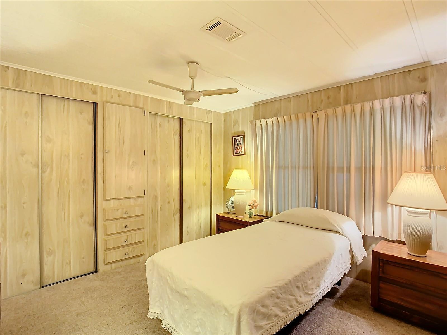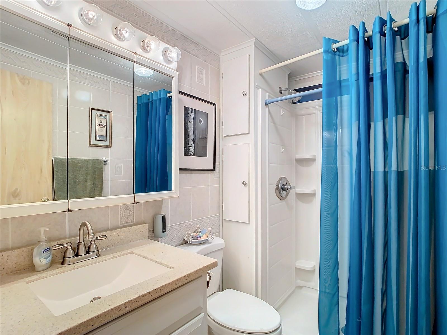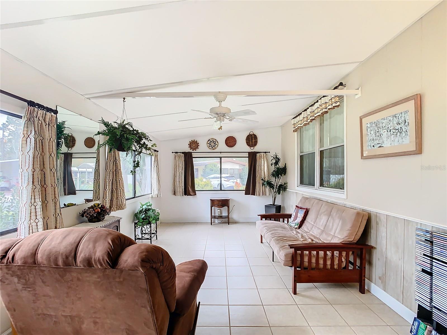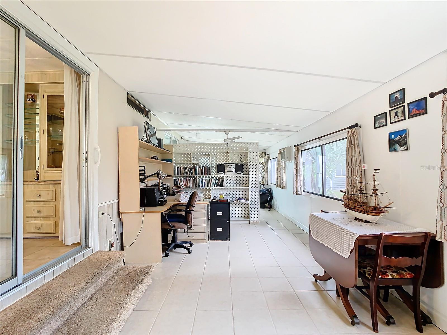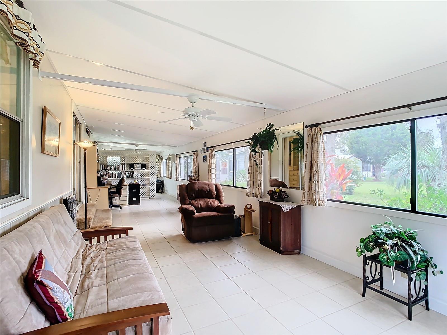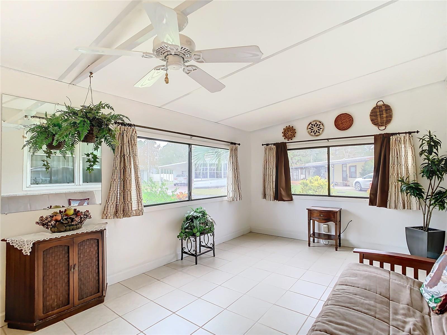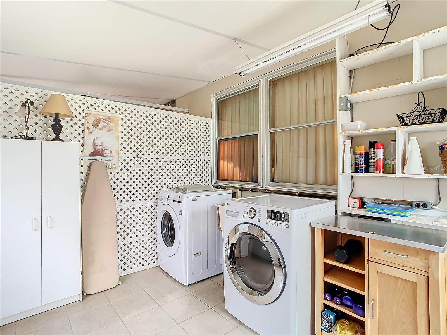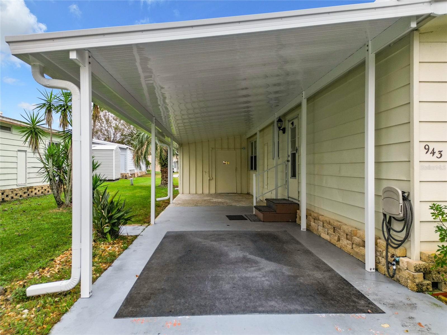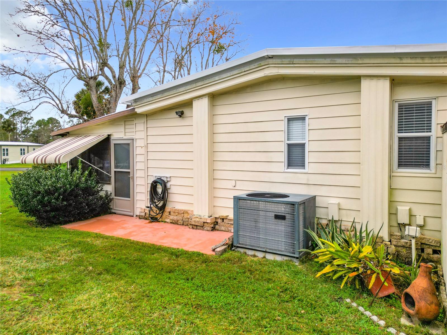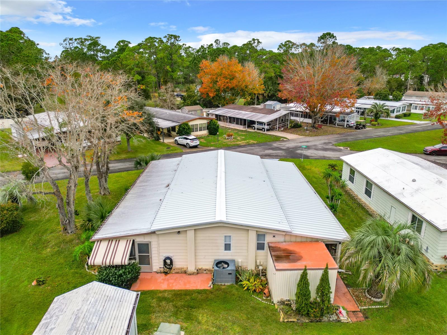943 Blue Heron Boulevard, OSTEEN, FL 32764
Property Photos
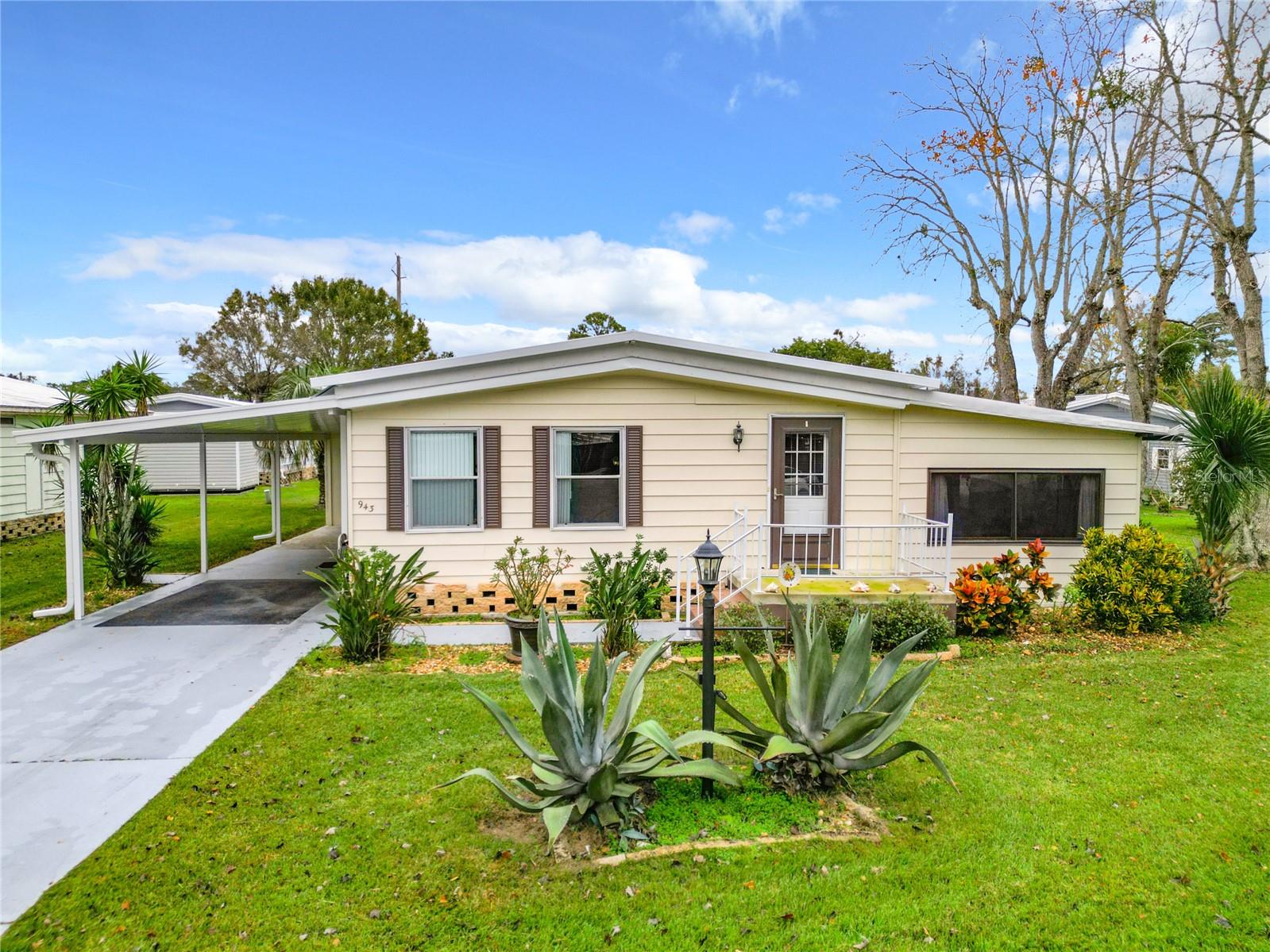
Would you like to sell your home before you purchase this one?
Priced at Only: $160,000
For more Information Call:
Address: 943 Blue Heron Boulevard, OSTEEN, FL 32764
Property Location and Similar Properties
- MLS#: O6164541 ( Residential )
- Street Address: 943 Blue Heron Boulevard
- Viewed: 7
- Price: $160,000
- Price sqft: $62
- Waterfront: No
- Year Built: 1980
- Bldg sqft: 2590
- Bedrooms: 2
- Total Baths: 2
- Full Baths: 2
- Garage / Parking Spaces: 1
- Days On Market: 382
- Additional Information
- Geolocation: 28.8378 / -81.1736
- County: VOLUSIA
- City: OSTEEN
- Zipcode: 32764
- Subdivision: Kove Estates Coop
- Provided by: LPT REALTY
- Contact: Michelle Ingrassia
- 877-366-2213

- DMCA Notice
-
DescriptionWelcome to Kove Estate, a 55+ Co Op community, a friendly active environment offering resort style living in a gated Golf community. This home features 2 bedrooms, 2 bathrooms, a spacious family room and kitchen with breakfast bar, dining room with built in storage. The almost 500 sq ft enclosed Florida room ideal for relaxing and entertaining, features tiled floors and tons of natural light.. The home also has an indoor laundry and a Storage room, an oversized carport. NEW ROOF. As a resident of The Kove Estate, you will enjoy free 9 hole golf, two pools (one heated), tennis courts, pickleball, community events, Clubhouse, Library, and gated security. The community is conveniently located off SR415, minutes to Sanford, Deltona, New Smyrna Beach, close to shopping, dining, medical facilities, and attractions such as the Daytona International Speedway, the Kennedy Space Center, and the Orlando theme parks. This home is a cash only deal and a must see for anyone looking for a peaceful and convenient lifestyle. Trash, Sewer and trash pickup is included in the HOA.Call today to view!
Payment Calculator
- Principal & Interest -
- Property Tax $
- Home Insurance $
- HOA Fees $
- Monthly -
Features
Building and Construction
- Covered Spaces: 0.00
- Exterior Features: Storage
- Flooring: Carpet, Laminate
- Living Area: 1152.00
- Other Structures: Shed(s)
- Roof: Metal
Land Information
- Lot Features: In County
Garage and Parking
- Garage Spaces: 0.00
- Open Parking Spaces: 0.00
Eco-Communities
- Water Source: Private
Utilities
- Carport Spaces: 1.00
- Cooling: Central Air
- Heating: Electric
- Pets Allowed: Breed Restrictions, Cats OK, Dogs OK, Size Limit
- Sewer: Private Sewer
- Utilities: BB/HS Internet Available, Cable Available, Electricity Connected, Private, Public, Water Connected
Amenities
- Association Amenities: Clubhouse, Gated, Golf Course, Laundry, Pickleball Court(s), Pool, Racquetball, Recreation Facilities, Shuffleboard Court, Storage, Tennis Court(s)
Finance and Tax Information
- Home Owners Association Fee Includes: Pool, Private Road, Recreational Facilities, Sewer, Trash, Water
- Home Owners Association Fee: 256.00
- Insurance Expense: 0.00
- Net Operating Income: 0.00
- Other Expense: 0.00
- Tax Year: 2023
Other Features
- Appliances: Electric Water Heater, Range, Refrigerator
- Association Name: Tina McDowell
- Association Phone: 407-322-6539
- Country: US
- Interior Features: Ceiling Fans(s), Eat-in Kitchen, Living Room/Dining Room Combo, Walk-In Closet(s)
- Legal Description: LOT M-200 KOVE ESTATES CO-OP PER OR 2224 PG 0959 PER OR 6616 PG 0717 PER OR 7256 PG 3831
- Levels: One
- Area Major: 32764 - Osteen
- Occupant Type: Vacant
- Parcel Number: 5168867
- Possession: Close of Escrow
- Zoning Code: MH-1
Nearby Subdivisions



