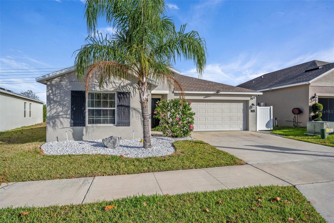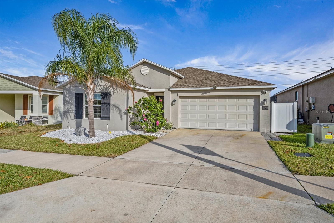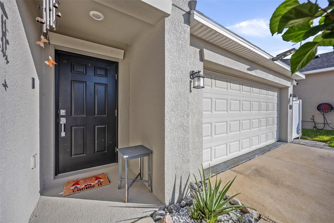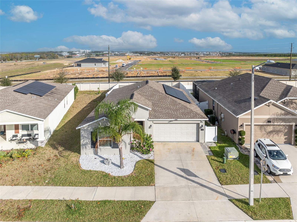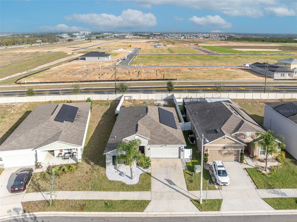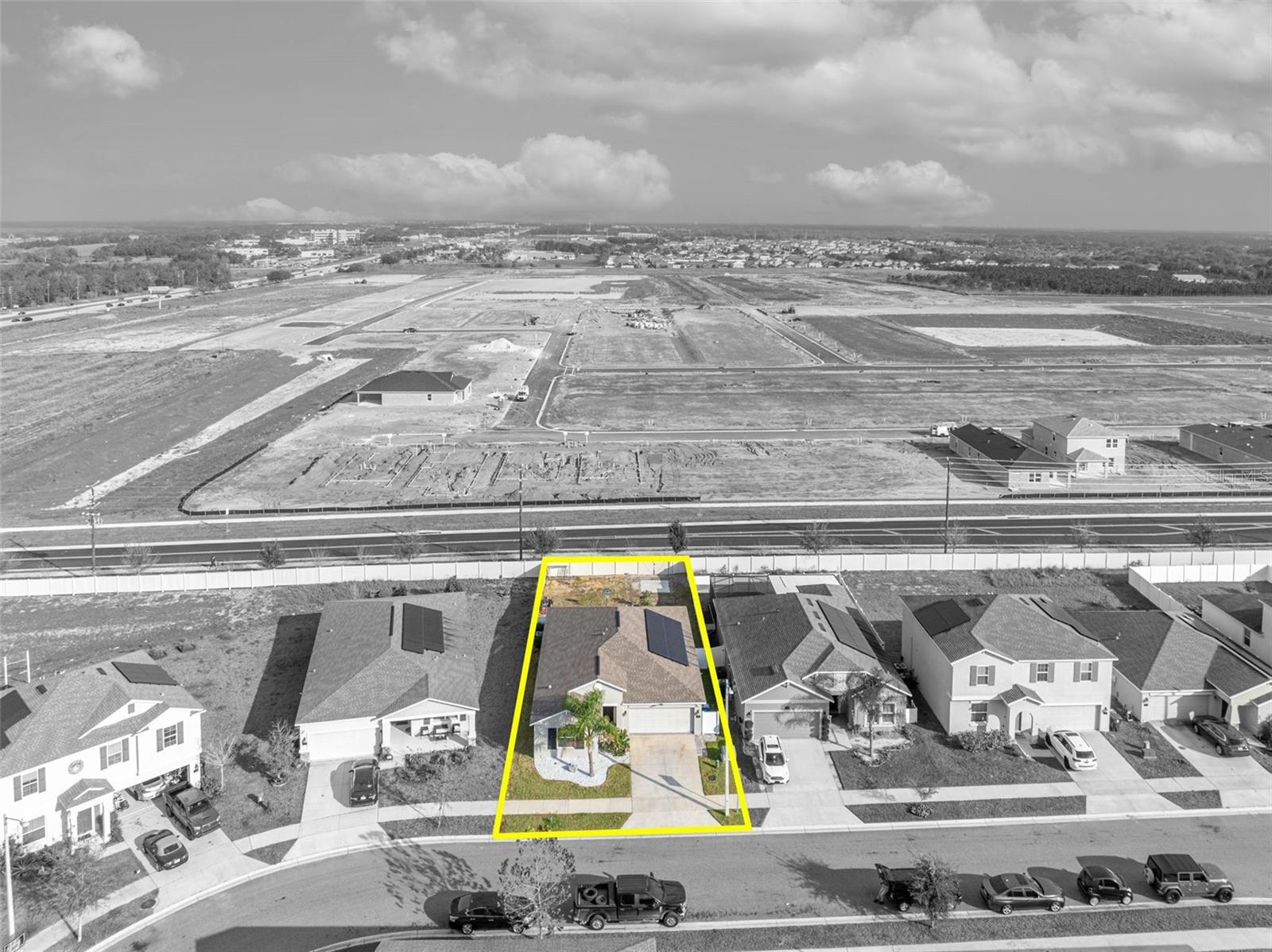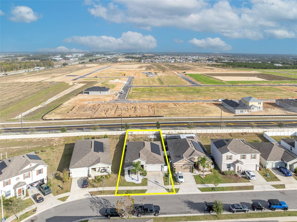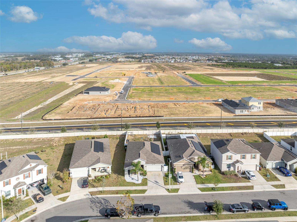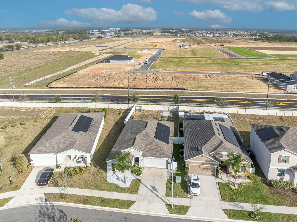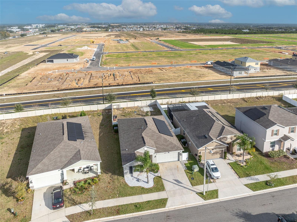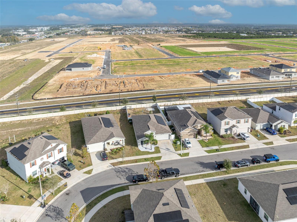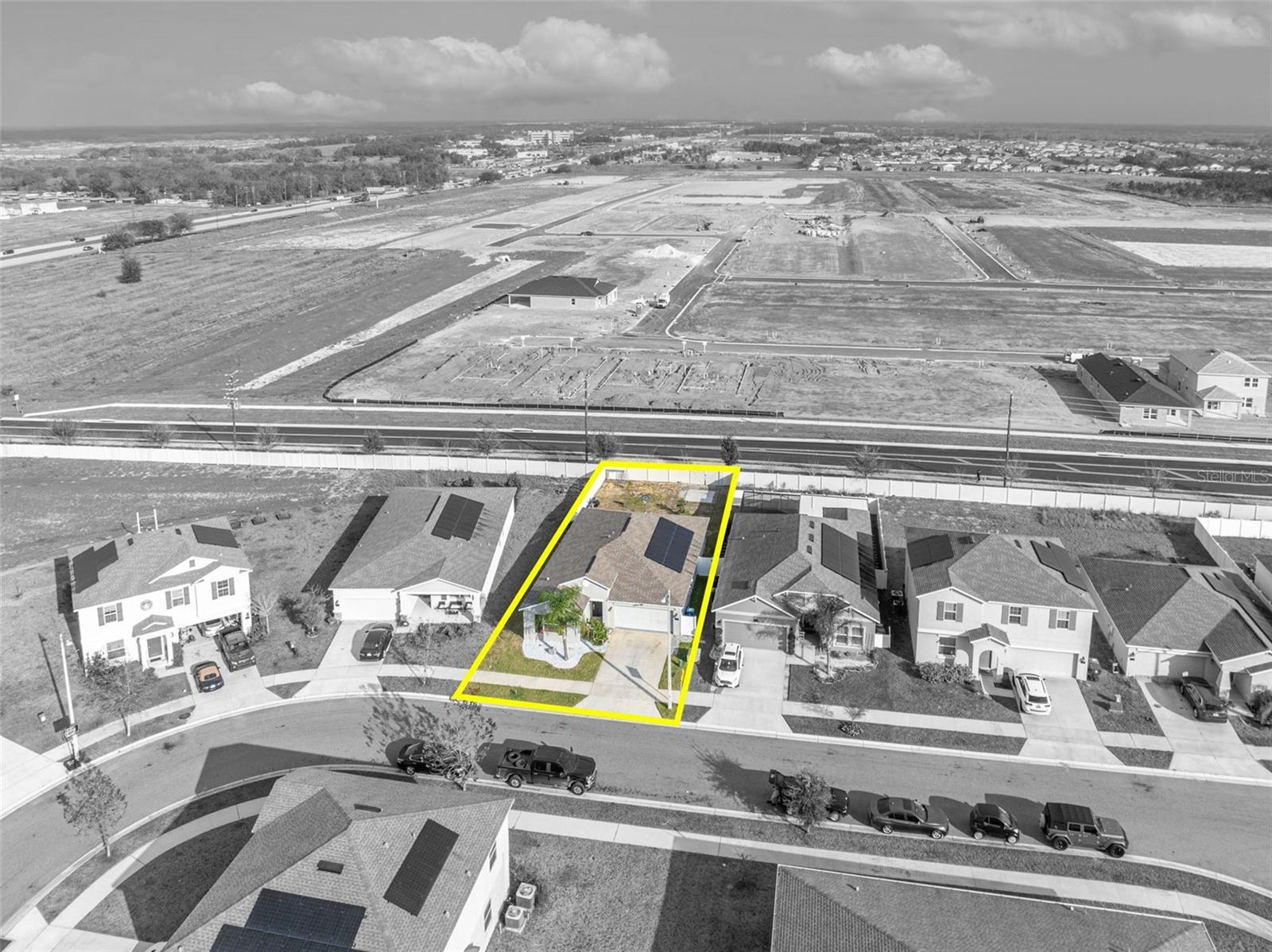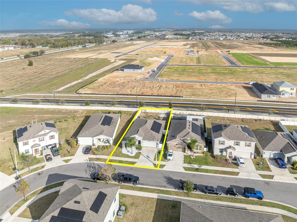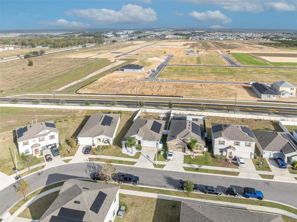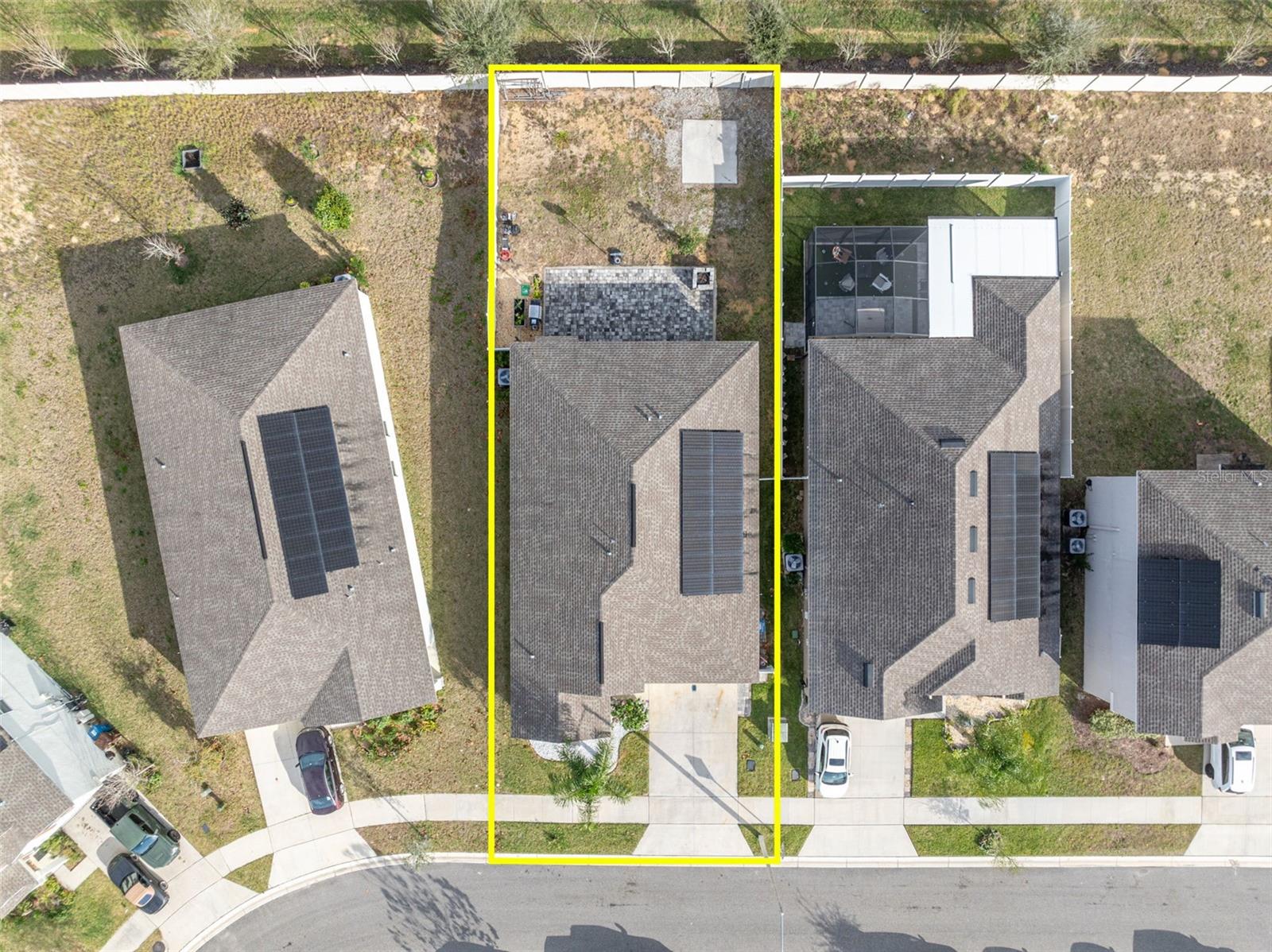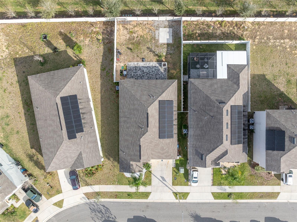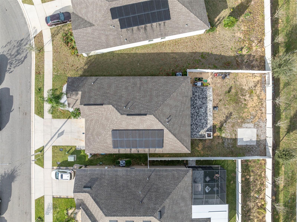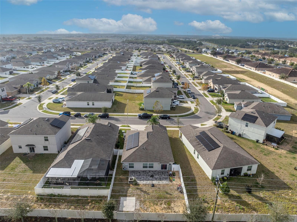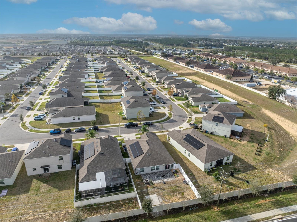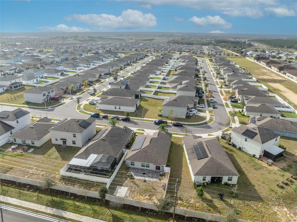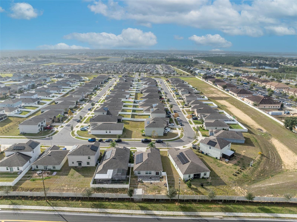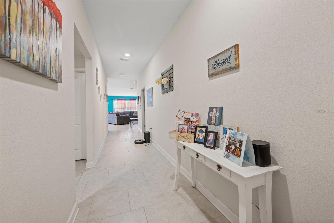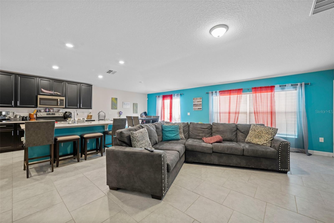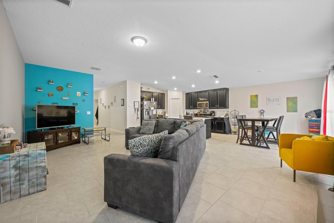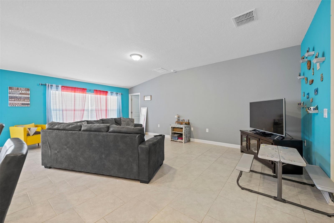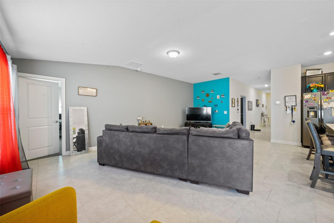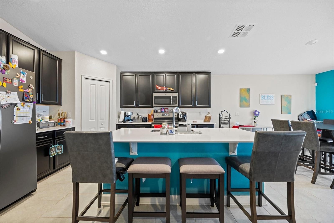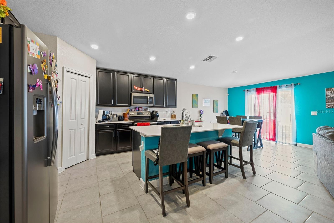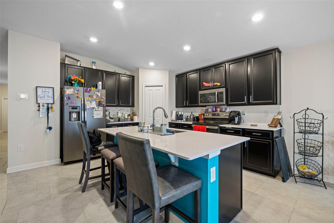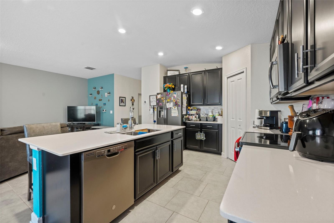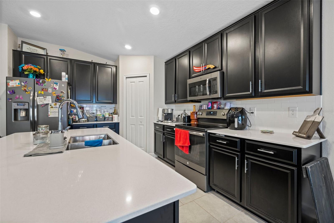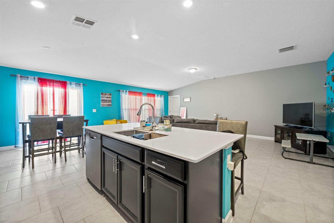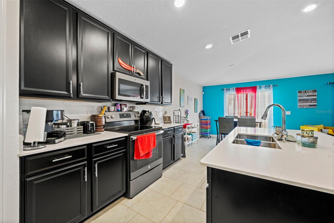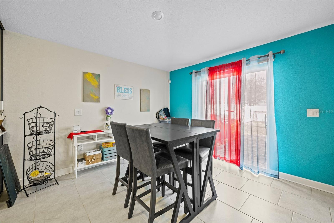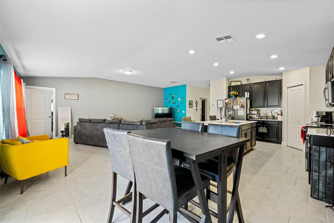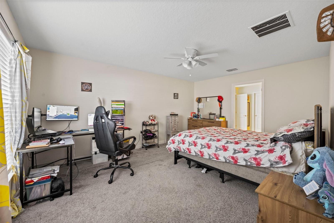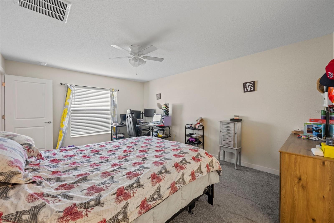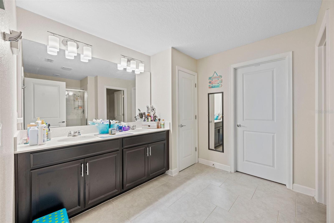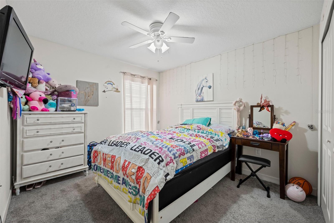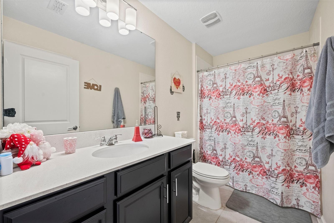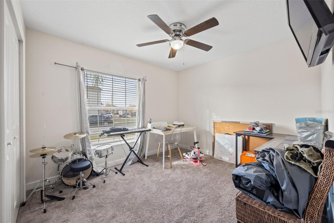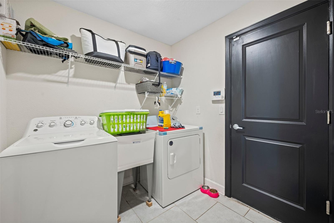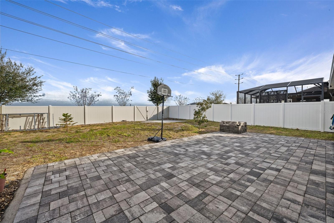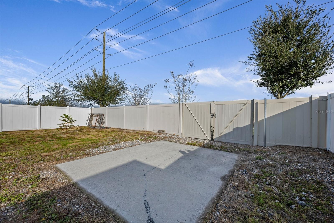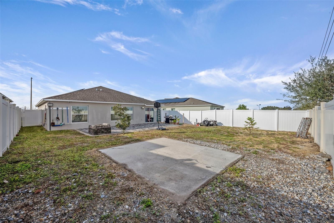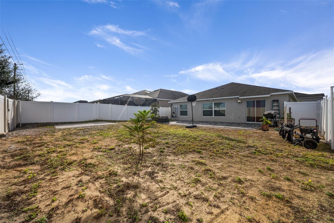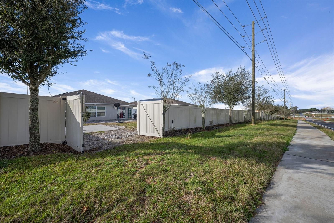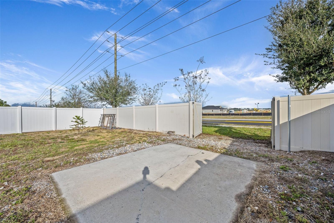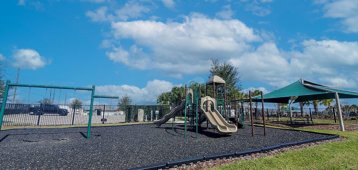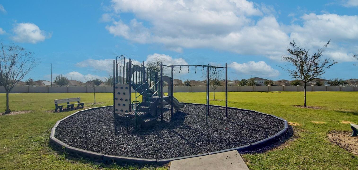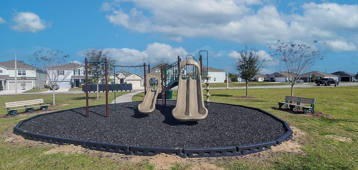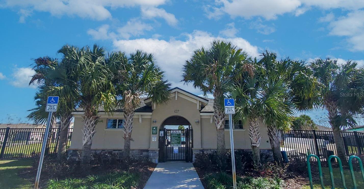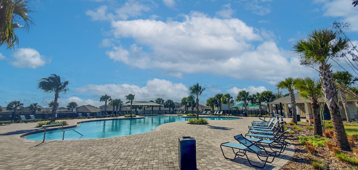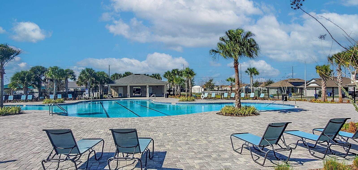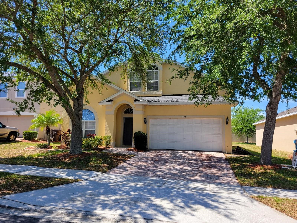180 Taft Drive, DAVENPORT, FL 33837
Property Photos
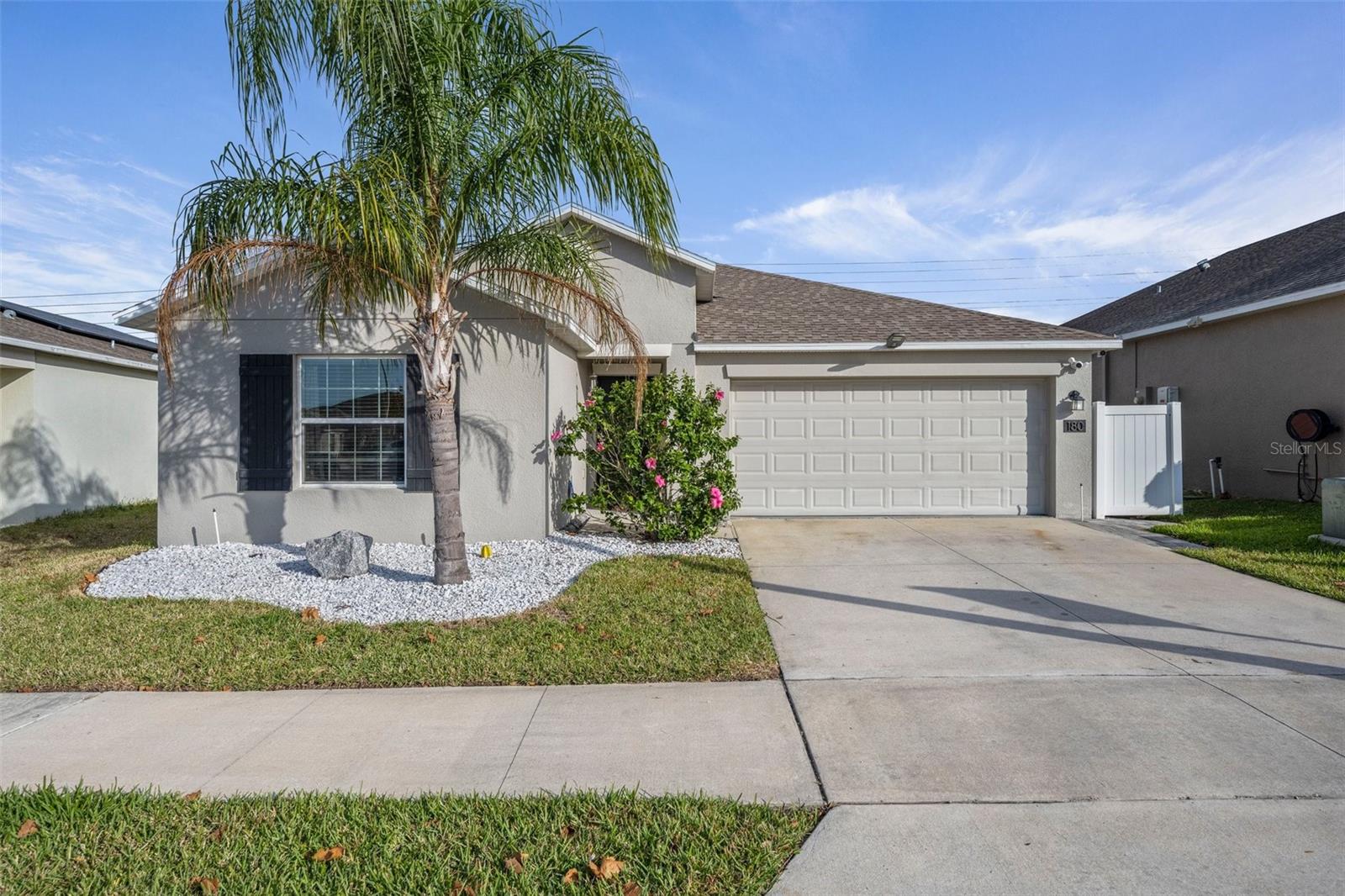
Would you like to sell your home before you purchase this one?
Priced at Only: $355,000
For more Information Call:
Address: 180 Taft Drive, DAVENPORT, FL 33837
Property Location and Similar Properties
- MLS#: O6173598 ( Residential )
- Street Address: 180 Taft Drive
- Viewed: 6
- Price: $355,000
- Price sqft: $149
- Waterfront: No
- Year Built: 2019
- Bldg sqft: 2375
- Bedrooms: 4
- Total Baths: 2
- Full Baths: 2
- Garage / Parking Spaces: 2
- Days On Market: 336
- Additional Information
- Geolocation: 28.1682 / -81.6368
- County: POLK
- City: DAVENPORT
- Zipcode: 33837
- Subdivision: Northridge Estates
- Elementary School: Horizons Elementary
- Middle School: Boone Middle
- High School: Ridge Community Senior High
- Provided by: CAPITAL HOMES INC
- Contact: Alcides Gonzalez
- 800-642-0668

- DMCA Notice
-
Description$40,000 Price Decrease!!! This property is Eligible for $0 Down Payment Financing Program! Welcome to this beautiful property! It consists of 4 bedrooms and 2 bathrooms, ceramic floors, with carpets in rooms. The kitchen include Stainless Steel appliances, beautiful quartz countertops and a beautiful island. Both bathrooms include quartz countertops. This property includes Solar System, convenient for electricity savings (paid in full), Fully fenced yard convenient for family activities, privacy or pets, exterior rear floor in pavers ready to build a beautiful terrace. The property offers direct access to the backyard through a private gate, 12x11 Concrete Floor in the backyard that can be used to park additional vehicles, etc. Closed garage with garage door for 2 vehicles that includes operator and wireless controls, Ring doorbell with camera located at the entrance of the property, ideal for privacy and security. Just walking distance to Commerce, Dining and Entertainment, just minutes from Posner Park Outlet Mall, including Disney World at 27 minutes, 19 miles. This property is ready to welcome you and your family as owners, or for investors looking for a good return on their investment.
Payment Calculator
- Principal & Interest -
- Property Tax $
- Home Insurance $
- HOA Fees $
- Monthly -
Features
Building and Construction
- Covered Spaces: 0.00
- Exterior Features: Irrigation System, Sidewalk, Sliding Doors
- Fencing: Fenced
- Flooring: Carpet, Ceramic Tile
- Living Area: 1939.00
- Roof: Shingle
Property Information
- Property Condition: Completed
School Information
- High School: Ridge Community Senior High
- Middle School: Boone Middle
- School Elementary: Horizons Elementary
Garage and Parking
- Garage Spaces: 2.00
- Parking Features: Driveway, Garage Door Opener
Eco-Communities
- Water Source: Public
Utilities
- Carport Spaces: 0.00
- Cooling: Central Air
- Heating: Central, Electric
- Pets Allowed: Cats OK, Dogs OK
- Sewer: Public Sewer
- Utilities: Cable Available, Cable Connected, Electricity Available, Electricity Connected, Sewer Available, Sewer Connected, Solar, Street Lights, Water Available, Water Connected
Amenities
- Association Amenities: Clubhouse, Playground, Pool
Finance and Tax Information
- Home Owners Association Fee Includes: Pool, Recreational Facilities
- Home Owners Association Fee: 115.00
- Net Operating Income: 0.00
- Tax Year: 2023
Other Features
- Appliances: Dishwasher, Electric Water Heater, Microwave, Range, Refrigerator
- Association Name: Beacon Community Management
- Association Phone: 407-494-1099
- Country: US
- Interior Features: Ceiling Fans(s), Open Floorplan, Primary Bedroom Main Floor, Solid Surface Counters, Thermostat, Walk-In Closet(s)
- Legal Description: NORTHRIDGE ESTATES PB 167 PGS 6-10 LOT 26
- Levels: One
- Area Major: 33837 - Davenport
- Occupant Type: Owner
- Parcel Number: 27-27-05-726006-000260
- Zoning Code: SFR
Similar Properties
Nearby Subdivisions
Aldea Reserve
Andover
Astonia
Astonia 50s
Astonia North
Astonia Ph 2 3
Aylesbury Sub
Bahama Bay A Condo
Bella Novaph 1
Bella Novaph 3
Bella Novaphase 2
Bella Vita Ph 1a 1b1
Bella Vita Ph 1b2 2
Bella Vita Ph Ia 1b1
Briargrove Third Add
Bridgeford
Bridgeford Crossing
Bridgeford Xing
Camden Pkprovidence
Camden Pkprovidence Ph 3
Camden Pkprovidence Ph 4
Camden Pkprovidenceph 4
Carlisle Grand
Carlisle Grand Ph 2
Cascades
Cascades Ph 1a 1b
Cascades Ph 2
Cascades Phs Ia Ib
Center Park
Champions Reserve
Champions Reserve Ph 2a
Champions Reserve Ph 2b
Chelsea Woods At Providence
Citrus Isle
Citrus Landing
Citrus Pointe
Citrus Reserve
Cortland Woodsprovidence Ii
Cortland Woodsprovidence Ph I
Cortland Woodsprovidenceph 3
Country Walk Estates
Crescent Estates Sub
Crofton Spgsprovidence
Crows Nest Estates
Davenport
Davenport Estates
Davenport Estates Phase 1
Davenport Estates Phase 2
Davnport
Deer Creek Regal Pointe
Deer Creek Golf Tennis Rv Res
Deer Run
Deer Run At Crosswinds
Del Webb Orland Ridgewood Lake
Del Webb Orlando Ph
Del Webb Orlando Ph 1
Del Webb Orlando Ph 2a
Del Webb Orlando Ph 2b
Del Webb Orlando Ph 3
Del Webb Orlando Ph 4
Del Webb Orlando Ph 5 7
Del Webb Orlando Ph 6
Del Webb Orlando Ridgewood Lak
Del Webb Orlandoridgewood Lake
Del Webb Orlandoridgewood Lksp
Del Webb Ridgewood Lakes
Del Webborlandoridgewood Lakes
Draytonpreston Woods
Draytonpreston Woods At Provid
Draytonpreston Woodsproviden
Estates Lake St Charles
Fairway Villas
Fairway Villasph 2
Fairway Villasprovidence
First Place
Fla Dev Co Sub
Forest At Ridgewood
Forest Lake
Forest Lake 130015
Forest Lake Ph 1
Forest Lake Ph I
Forestridgewood
Garden Hillprovidence Ph 1
Geneva Landings
Geneva Landings Ph 1
Geneva Landings Phase 2
Geneva Lndgs Ph 1
Golden Rdg
Grand Reserve
Grantham Springs At Providence
Greenfield Village Ph 1
Greenfield Village Ph Ii
Greens At Providence
Hampton Green At Providence
Hampton Landing At Providence
Hampton Lndgprovidence
Hartford Terrace Phase 1
Heather Hill Ph 01
Heather Hill Ph 02
Highland Meadows Ph 01
Highland Square Ph 02
Holly Hill Estates
Horse Creek
Horse Creek At Crosswinds
Jamestown Sub
Lake Charles Res Ph 2
Lake Charles Residence Ph 1a
Lake Charles Residence Ph 1b
Lake Charles Residence Ph 1c
Lake Charles Residence Ph 2
Lake Charles Resort
Lake Charles Resort Phase 1a
Lakewood Park
Loma Linda Ph 03
Loma Linda Ph 101
Madison Place Ph 2
Marbella
Marbella At Davenport
None
North Ridge 50
Northridge Estates
Northridge Reserve
Oak Park
Oakmont Ph 01
Oakmont Ph 1
Oakmont Phase 1
Oakpoint
Orchid Grove
Pleasant Hill Estates
Preservation Pointe Ph 1
Preservation Pointe Ph 2a
Preservation Pointe Ph 2b
Preservation Pointe Ph 3
Preservation Pointe Ph 4
Prestwick Village
Providence
Providence Garden Hills 50s
Providence Garden Hills 60s
Providence N4 Rep
Providence N4b Replatph 2
Redbridge Square
Ridgewood Lakes Village
Ridgewood Lakes Village 04a
Ridgewood Lakes Village 04b
Ridgewood Lakes Village 05a
Ridgewood Lakes Village 05b
Ridgewood Lakes Village 06
Ridgewood Lakes Village 07a
Ridgewood Lakes Village 07b
Ridgewood Lakes Village 10
Ridgewood Lakes Village 3a
Ridgewood Lakes Village 4b
Ridgewood Lakes Villages 3b 3
Ridgewood Lakes Vlgs 3b 3c
Ridgewood Lksph 1 Village 14
Ridgewood Lksph 2 Village 14
Ridgewood Pointe
Rosemont Woods
Royal Palms Ph 01
Royal Ridge Ph 01
Royal Ridge Ph 02
Royal Ridge Ph Iii
Royal Ridge Ph One Add
Sherbrook Spgs
Sherbrook Springs Of Providenc
Snell Creek Manor
Solt Erra Ph 29
Solterra
Solterra Oakmont Ph 01
Solterra Ph 01
Solterra Ph 1
Solterra Ph 2a1
Solterra Ph 2a2
Solterra Ph 2b
Solterra Ph 2d
Solterra Ph 2e
Solterra Phase 2a1
Solterra Resort
Solterraoakmont Ph 01
Southern Xing
Sunridge Woods
Sunridge Woods Ph 01
Sunridge Woods Ph 02
Sunridge Woods Ph 03
Sunridge Woods Ph 2
Sunset Ridge Ph 02
Taylor Hills
Victoria Woods At Providence
Vizcay
Watersong
Watersong Ph 01
Watersong Phase One
Watersong Phase Two
Westbury
Williams Preserve Ph 1
Williams Preserve Ph Iib
Williams Preserve Ph Iic



