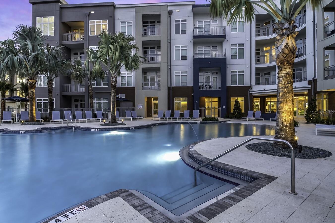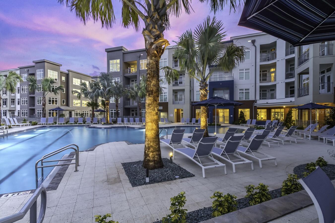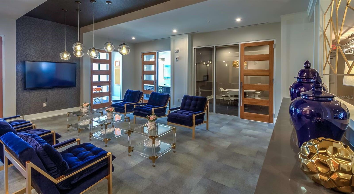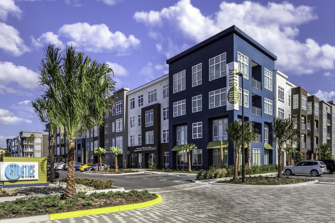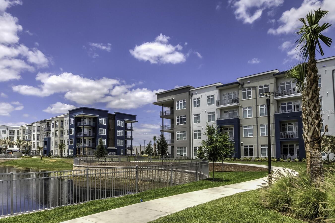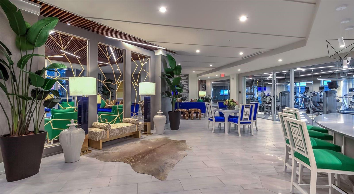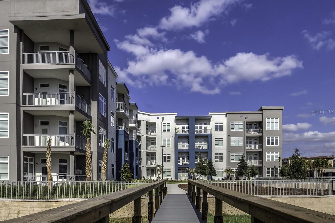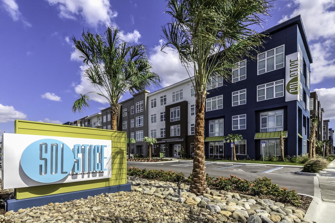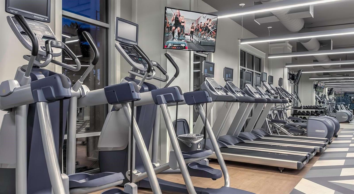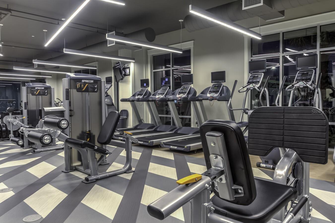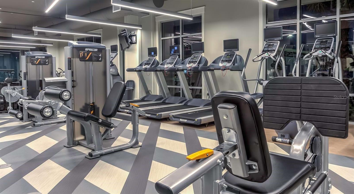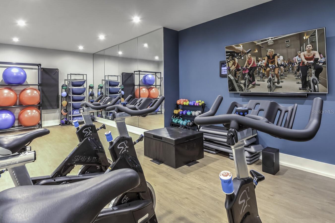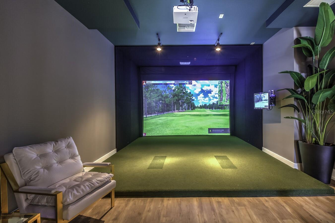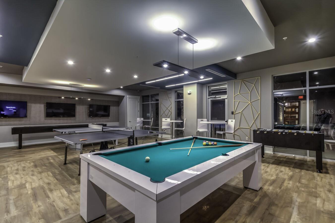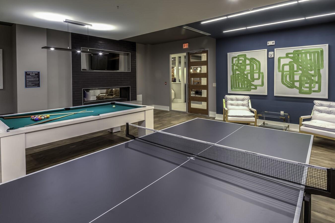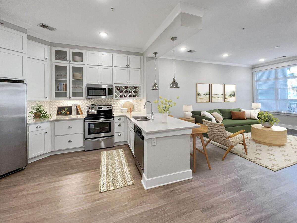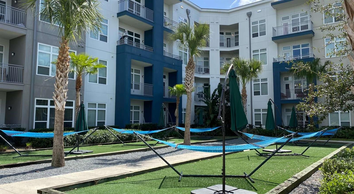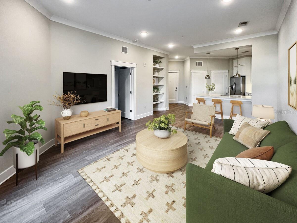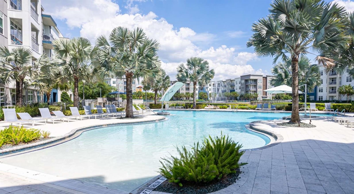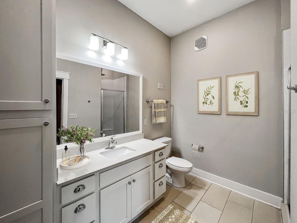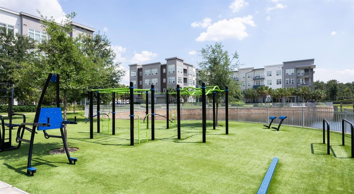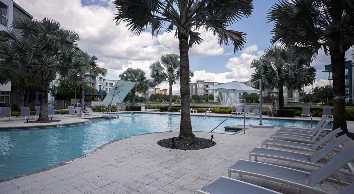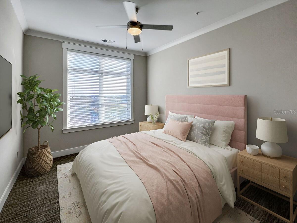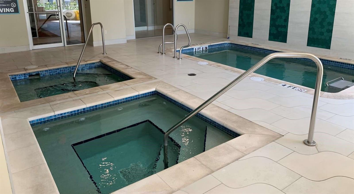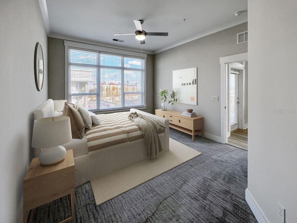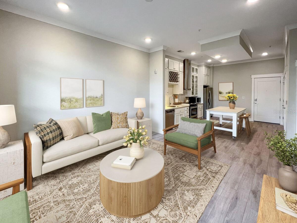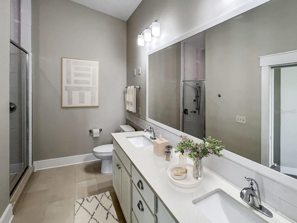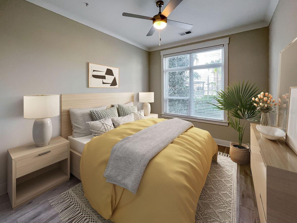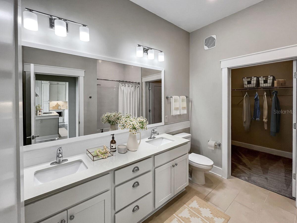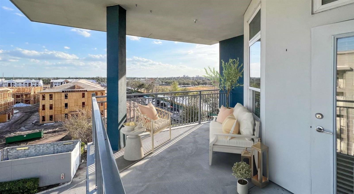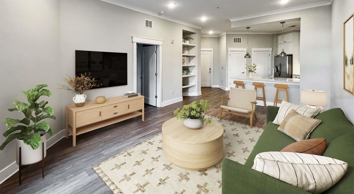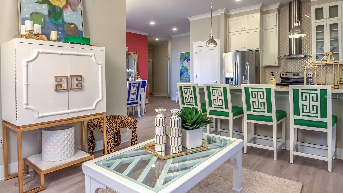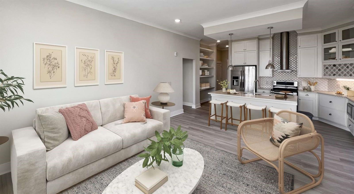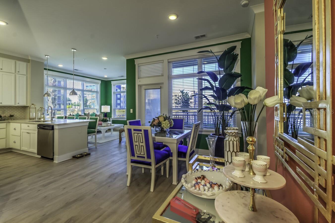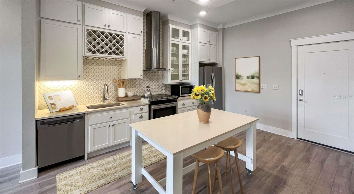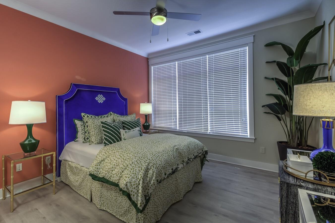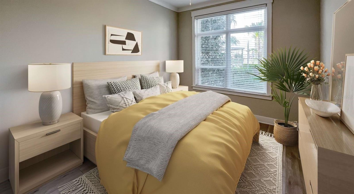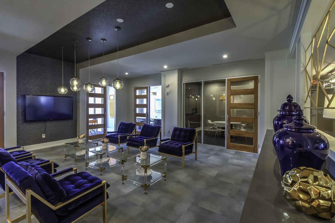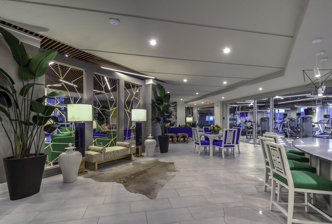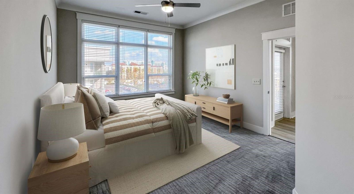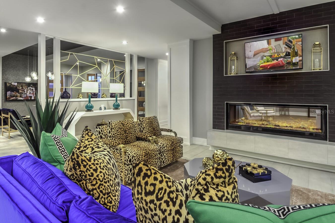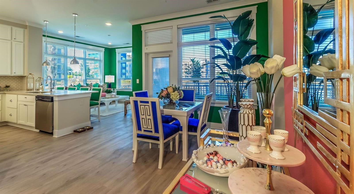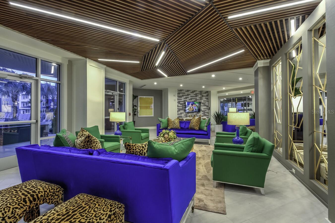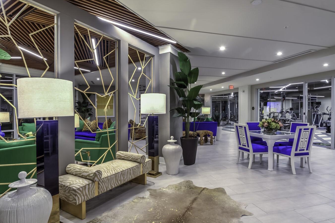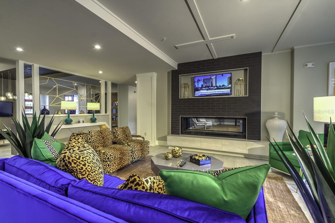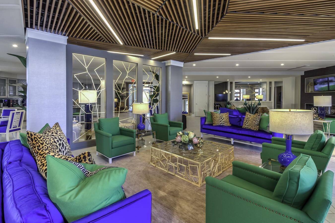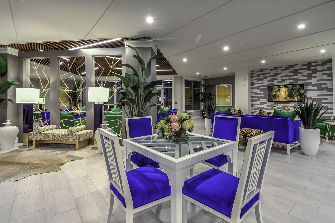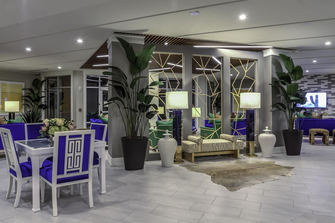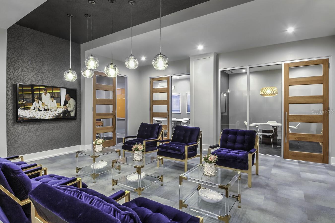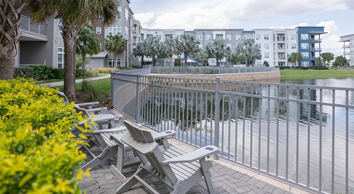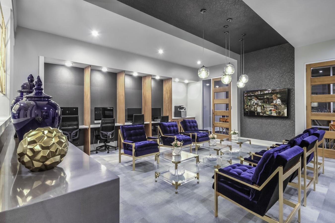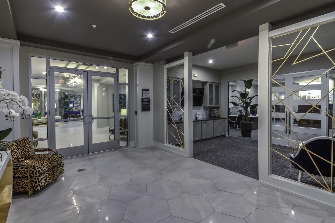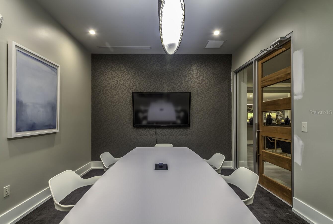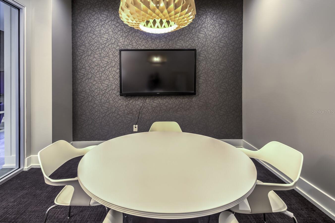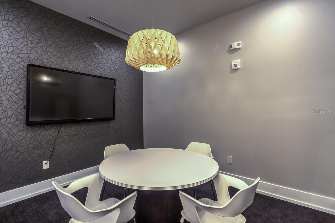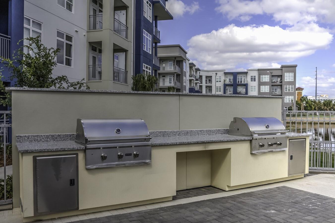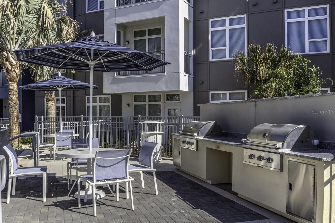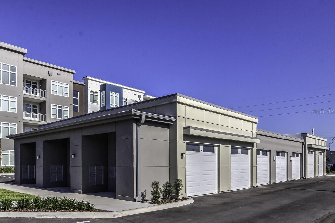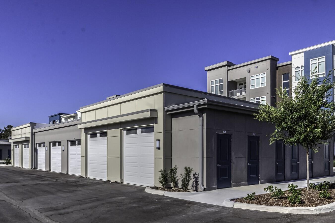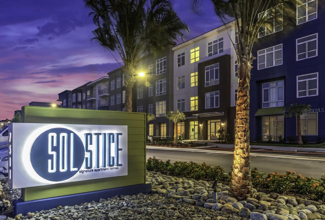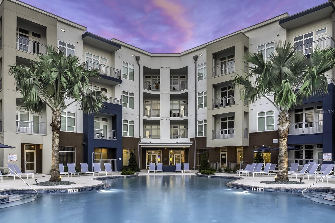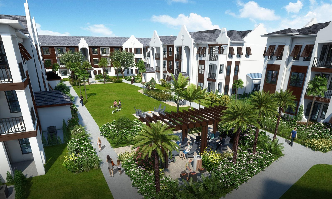7511 Solstice Circle C1, ORLANDO, FL 32821
Property Photos
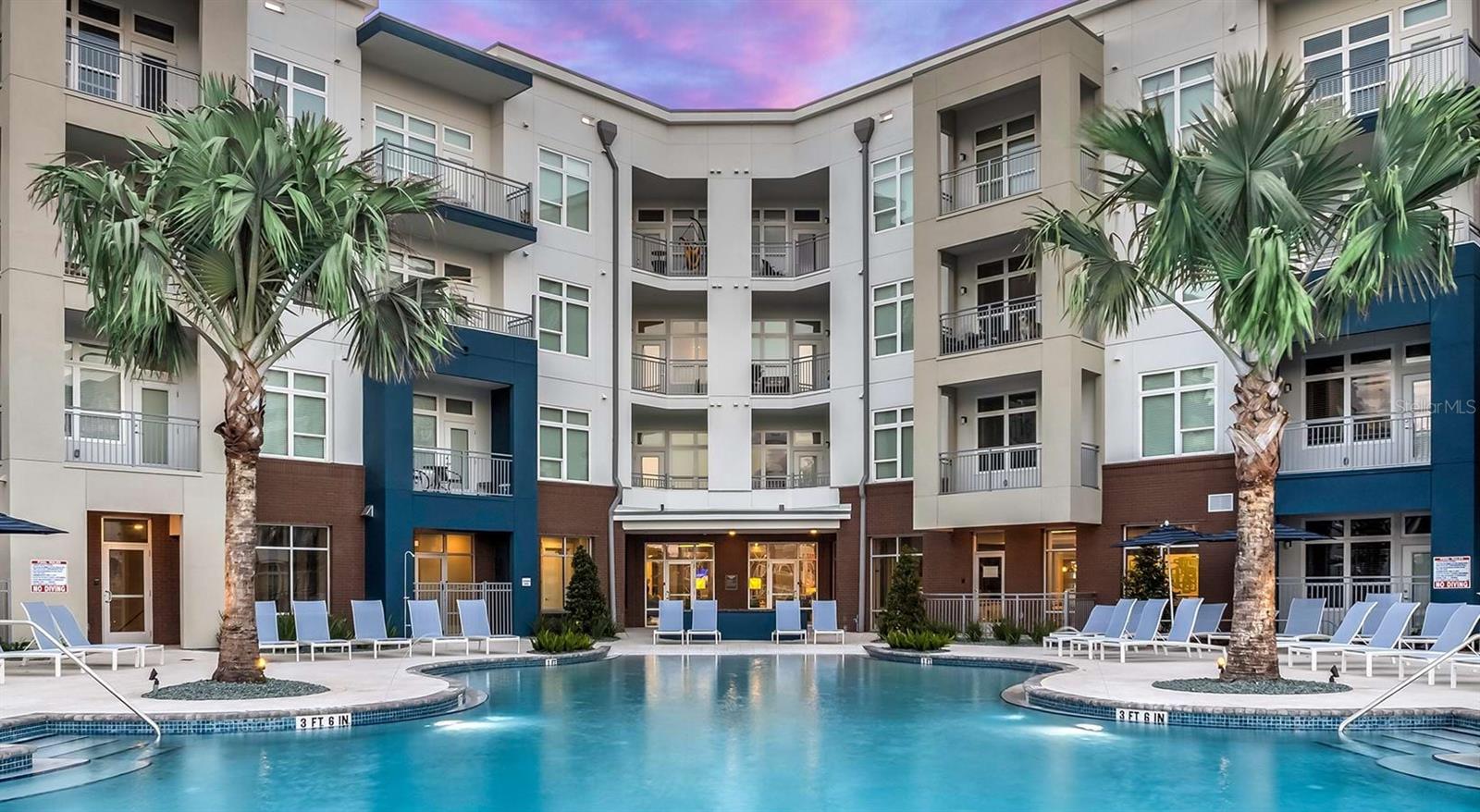
Would you like to sell your home before you purchase this one?
Priced at Only: $2,840
For more Information Call:
Address: 7511 Solstice Circle C1, ORLANDO, FL 32821
Property Location and Similar Properties
- MLS#: O6179776 ( Residential Lease )
- Street Address: 7511 Solstice Circle C1
- Viewed: 14
- Price: $2,840
- Price sqft: $2
- Waterfront: No
- Year Built: 2018
- Bldg sqft: 1440
- Bedrooms: 3
- Total Baths: 2
- Full Baths: 2
- Days On Market: 314
- Additional Information
- Geolocation: 28.3899 / -81.4855
- County: ORANGE
- City: ORLANDO
- Zipcode: 32821
- Elementary School: Sunshine Elementary
- Middle School: Freedom Middle
- High School: Lake Buena Vista High School
- Provided by: THE APARTMENT BROTHERS LLC
- Contact: AJ Rebhan
- 704-502-7778

- DMCA Notice
-
Description14 month lease price. Waived app and admin if you apply within 24 hours of the tour. Prices, promotions, and availability are subject to change. Indulge in luxury at Solstice Apartments, your gateway to extraordinary living in the heart of Orlando, Florida. Our upscale community offers an unrivaled experience, combining lavish amenities, exquisite designs, and a prime location near Walt Disney World and Universal Studios. Step into a world of unparalleled elegance as you explore our exceptional amenities. Achieve your health goals in our state of the art fitness center, equipped with cutting edge equipment. Seeking a moment of relaxation? Our spa center beckons you with its hot and cold plunge pools, resistance pool, sauna, and steam room. Unwind and soak up the Florida sun alongside our zero entry, resort inspired pool. To top it all off, our barista will serve free, fresh brewed coffee to help kick start your mornings. Inside your luxurious abode, discover a haven of modern elegance and thoughtful design. Each studio, one , two , and three bedroom apartment was crafted with your lifestyle in mind. Each apartment is open concept, creating a seamless flow throughout your home. In our designer kitchens, every detail has been meticulously curated to delight. Examples include floor to ceiling cabinets, sleek floating islands, and stainless steel appliances. Open Mon, Wed, Thurs., Fri 9:00am 6:00pm Tue 9:00am 7:00pm Sat 10:00am 5:00pm Sun 1:00pm 5:00pm
Payment Calculator
- Principal & Interest -
- Property Tax $
- Home Insurance $
- HOA Fees $
- Monthly -
Features
Building and Construction
- Covered Spaces: 0.00
- Exterior Features: Balcony, Outdoor Grill
- Flooring: Wood
- Living Area: 1440.00
Property Information
- Property Condition: Completed
School Information
- High School: Lake Buena Vista High School
- Middle School: Freedom Middle
- School Elementary: Sunshine Elementary
Garage and Parking
- Garage Spaces: 0.00
- Parking Features: Open
Eco-Communities
- Pool Features: In Ground
- Water Source: Public
Utilities
- Carport Spaces: 0.00
- Cooling: Central Air
- Heating: Central
- Pets Allowed: Breed Restrictions, Cats OK, Dogs OK
- Sewer: Public Sewer
Amenities
- Association Amenities: Cable TV, Clubhouse, Elevator(s), Fitness Center, Maintenance, Pool
Finance and Tax Information
- Home Owners Association Fee: 0.00
- Net Operating Income: 0.00
Other Features
- Appliances: Cooktop, Dishwasher, Disposal, Dryer, Microwave, Other, Range, Refrigerator, Washer
- Association Name: Solstice Apartments
- Association Phone: 407-723-1000
- Country: US
- Furnished: Unfurnished
- Interior Features: Open Floorplan, Walk-In Closet(s), Window Treatments
- Levels: One
- Area Major: 32821 - Orlando/International Drive
- Occupant Type: Vacant
- Parcel Number: O6-179-030
- Unit Number: C1
- View: Pool, Trees/Woods, Water
- Views: 14
Owner Information
- Owner Pays: None
Similar Properties
Nearby Subdivisions
Blue Heron Beach Residence Tow
Discovery Palms
Lake Ridge Village
Lake Ridge Village 1073 Lot 22
Lexington Place
Mirabella
Mirabella A Condo
Mirabella A Condominium
Mirabella Condo
Montpelier Village Ph 01
Orangewood Shadowwood
Parkview Pointe Section 2 2313
Plantation Park Private Reside
Plantation Pk Private Residenc
Town Vineland Luxury Apartment
Townhomes At Green Briar Villa
Windmill Pointe
Worldquest Residence



