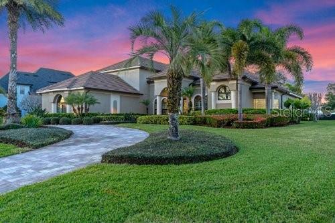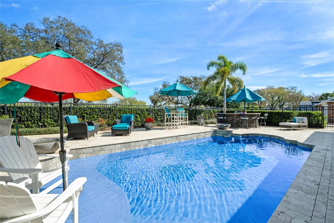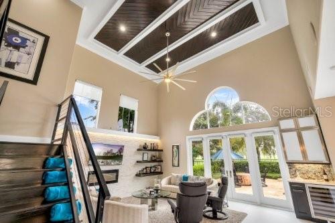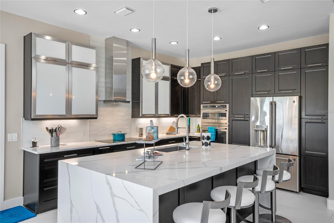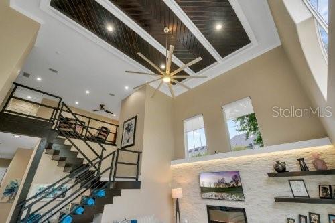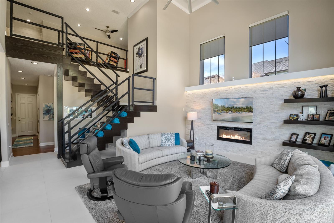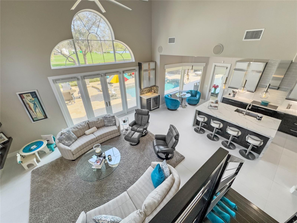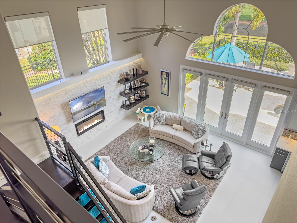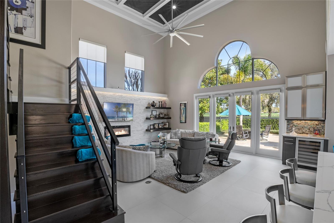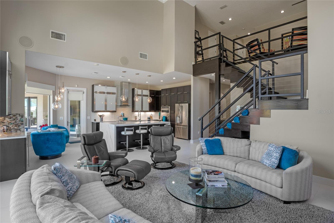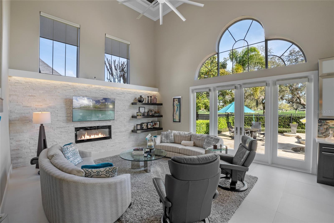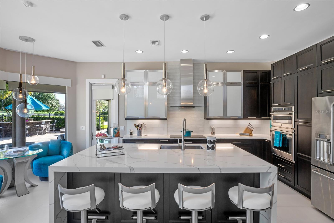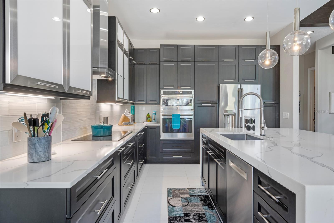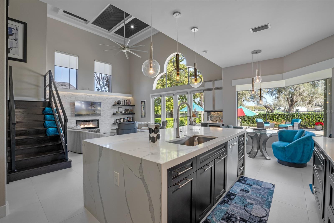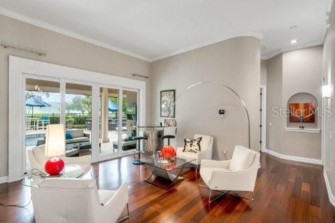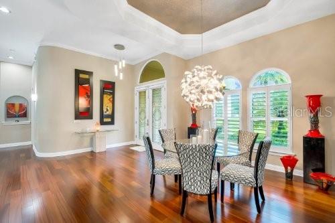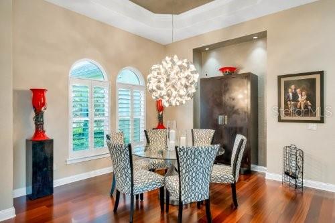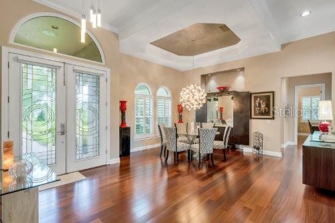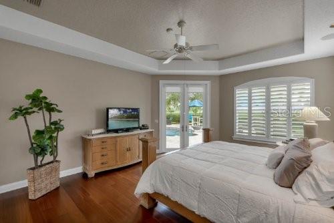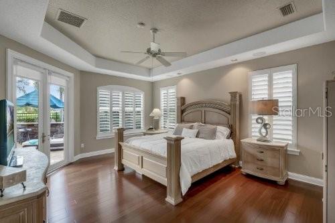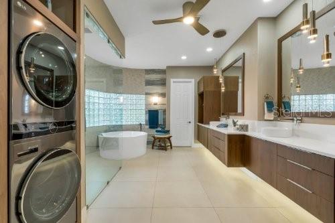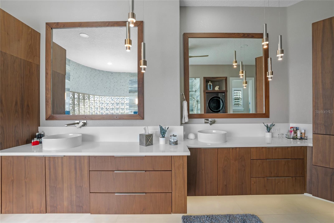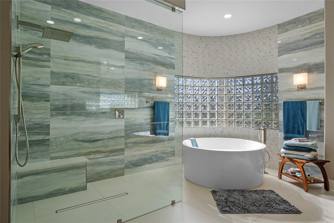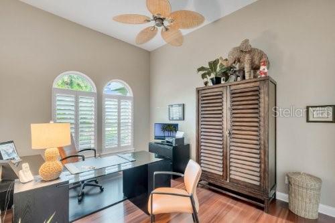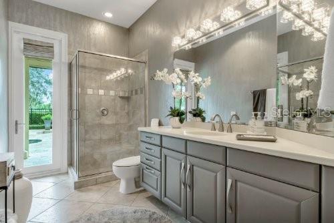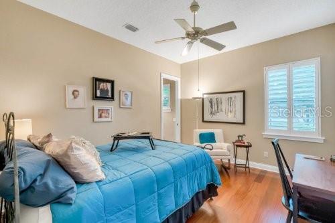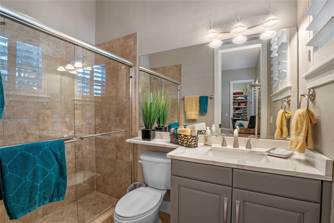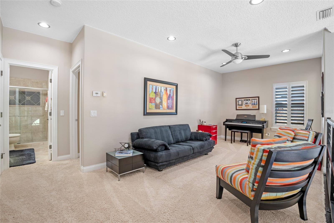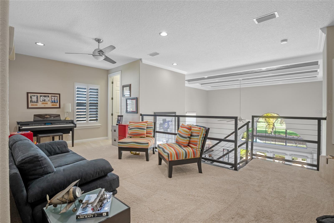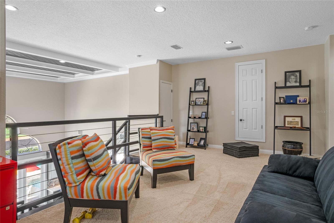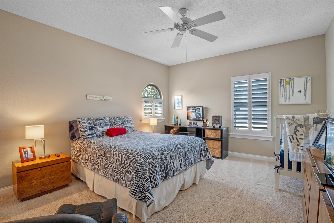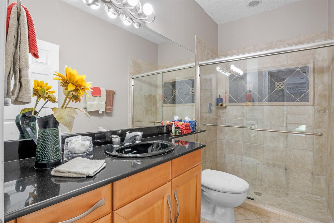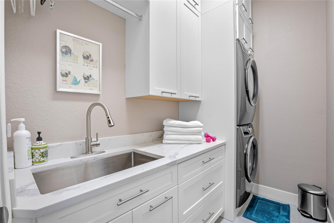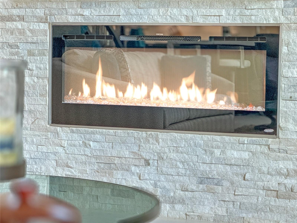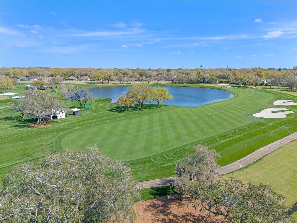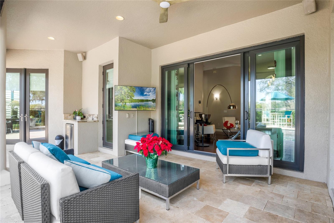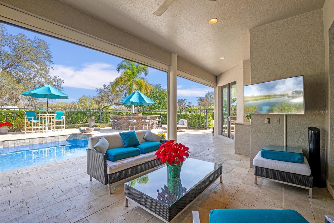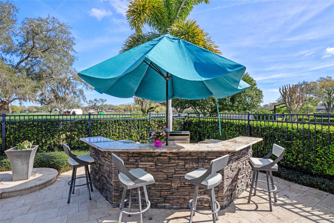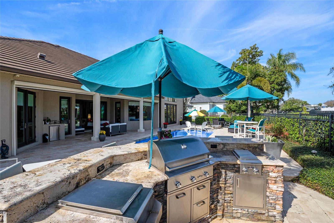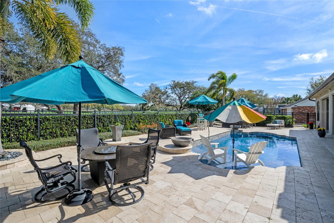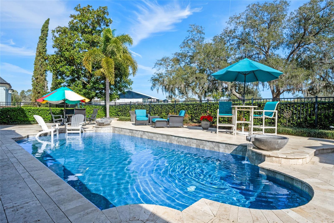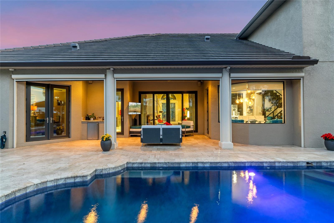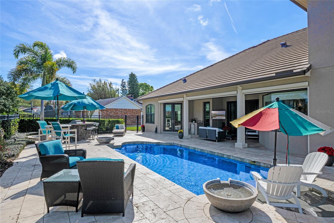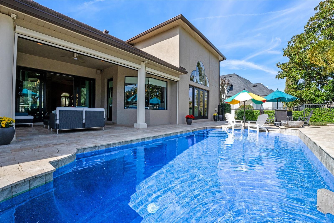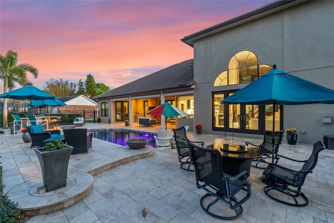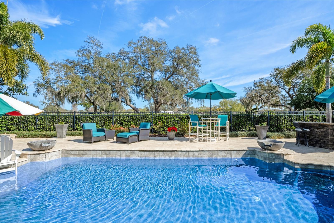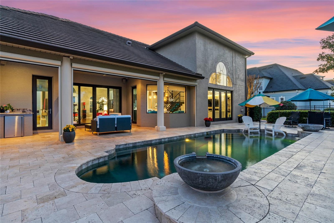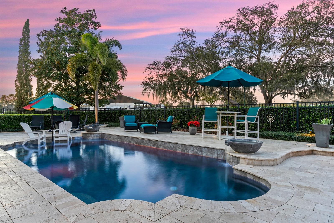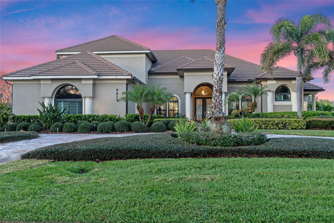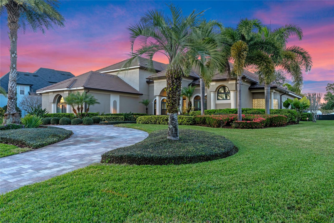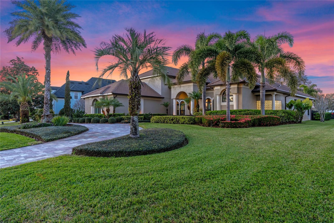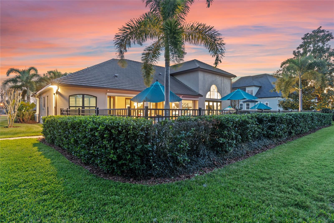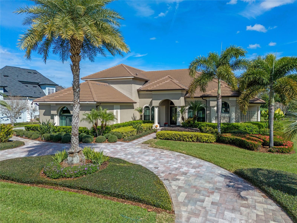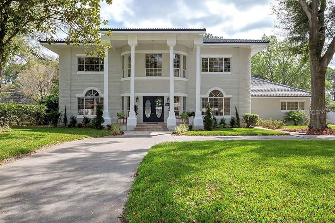8625 Bay Hill Boulevard, ORLANDO, FL 32819
Property Photos
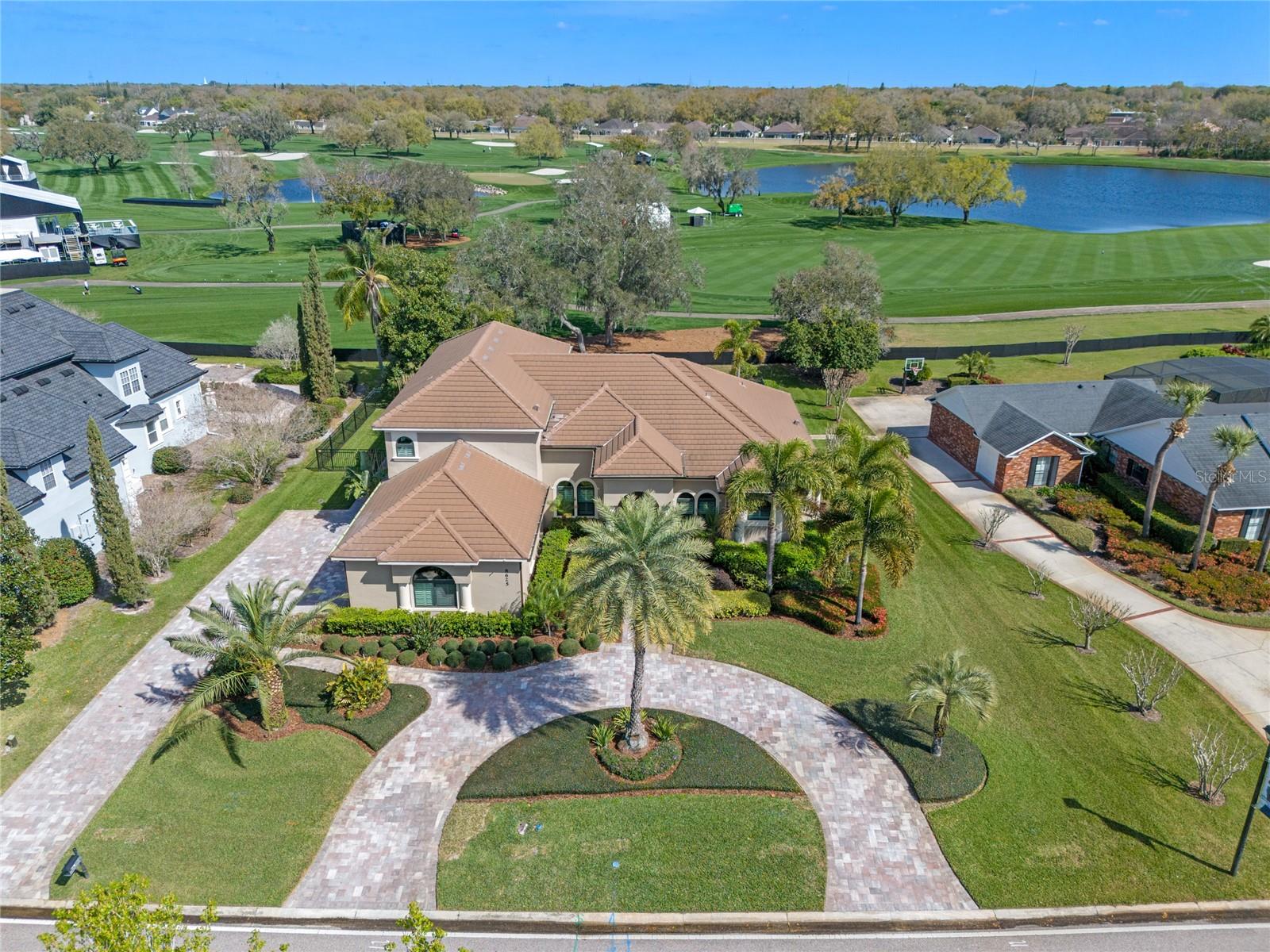
Would you like to sell your home before you purchase this one?
Priced at Only: $2,379,000
For more Information Call:
Address: 8625 Bay Hill Boulevard, ORLANDO, FL 32819
Property Location and Similar Properties
- MLS#: O6183126 ( Residential )
- Street Address: 8625 Bay Hill Boulevard
- Viewed: 26
- Price: $2,379,000
- Price sqft: $506
- Waterfront: No
- Year Built: 2002
- Bldg sqft: 4703
- Bedrooms: 4
- Total Baths: 4
- Full Baths: 4
- Garage / Parking Spaces: 3
- Days On Market: 301
- Additional Information
- Geolocation: 28.4588 / -81.5052
- County: ORANGE
- City: ORLANDO
- Zipcode: 32819
- Subdivision: Bay Hill
- Elementary School: Dr. Phillips Elem
- Middle School: Southwest Middle
- High School: Dr. Phillips High
- Provided by: COLDWELL BANKER RESIDENTIAL RE
- Contact: George Stringer
- 407-647-1211

- DMCA Notice
-
DescriptionLive in Bay Hill, on the Championship golf course, in this meticulously maintained, rare, Newer custom AMAZING home! Located only .2 mile from the charming & historic Bay Hill Club & Lodge, and overlooking several fairways & greens, this custom Curtis built home offers nearly everything one would want! Luxurious Improvements, 4 full bedrooms, 4 full baths, over 3600 sq ft under air, the floor plan is well conceived, offering spacious areas of utility and calm. Custom double front doors, tall ceilings, cherrywood floors, Neutral tones, crown moldings, Decorator niches & French doors offering golf course views, greet you upon entering! Innovative Primary bed & spa like bath renovations (2022) include, Walnut cabinetry, modern flat panels, alabaster quartz countertops, Hans Grohe fixtures, custom framed mirrors, huge Soaking tub & gorgeous walk in shower with rain head, plus French doors to the lanai. A captivating Kitchen & Family room Redesign (2017) includes 22 ceilings for tons of Natural light, mahogany inlays, rich Cherry Wenge cabinets that soft close drawers, stacked stone surrounding an electric fireplace, Quartz waterfall island, triple globe pendant lights, touchless Moen faucet, GE Cafe Advantium appliances, bar stool seating & and a Sunny breakfast area. PELLA Gold Series windows & doors (2022), Hunter Douglas motorized shades & Plantation shutters are throughout the home. A floating staircase with landing & custom railings, to a huge Loft offers options, plus storage and a spacious en suite. Two additional Guest bedrooms on the main floor (one en suite), plus a remodeled Laundry room(2022), & extra storage. Relaxing covered Lanai with Travertine & electric shades, lovely large Open Salt pool, Hayward equipment, dual water bowls, center fountain & a Sun Shelf. Stacked stone Summer Kitchen with granite, stainless grill, beverage chest & more, ideal for Entertaining! Boral Slate Tile Roof (2020), 6 ton multi speed Carrier HVAC (2023), & New Paver driveways & walkways (2023); 3 car side garage with epoxied floors, cabinetry, storage & shelving. The VIEWS of Arnold Palmers Championship golf course are Fabulous, and such a wonderful way to live and entertain. Conveniently located to all that is SW Orlando. Have it all!
Payment Calculator
- Principal & Interest -
- Property Tax $
- Home Insurance $
- HOA Fees $
- Monthly -
Features
Building and Construction
- Covered Spaces: 0.00
- Exterior Features: Irrigation System, Lighting, Outdoor Grill, Outdoor Kitchen, Private Mailbox, Rain Gutters, Sliding Doors
- Fencing: Fenced, Other
- Flooring: Carpet, Hardwood, Tile, Travertine
- Living Area: 3606.00
- Roof: Tile
Land Information
- Lot Features: In County, Landscaped, Near Marina, On Golf Course, Paved
School Information
- High School: Dr. Phillips High
- Middle School: Southwest Middle
- School Elementary: Dr. Phillips Elem
Garage and Parking
- Garage Spaces: 3.00
- Parking Features: Circular Driveway, Driveway, Garage Door Opener, Garage Faces Side, Golf Cart Parking, Oversized
Eco-Communities
- Pool Features: Gunite, In Ground, Lighting, Salt Water
- Water Source: Public
Utilities
- Carport Spaces: 0.00
- Cooling: Central Air, Humidity Control, Zoned
- Heating: Central, Electric, Heat Pump, Zoned
- Pets Allowed: Breed Restrictions, Cats OK, Dogs OK
- Sewer: Public Sewer
- Utilities: Cable Available, Cable Connected, Electricity Available, Electricity Connected, Phone Available, Propane, Sewer Connected, Sprinkler Well, Street Lights, Underground Utilities, Water Connected
Amenities
- Association Amenities: Fence Restrictions, Optional Additional Fees, Playground
Finance and Tax Information
- Home Owners Association Fee Includes: Escrow Reserves Fund, Maintenance Grounds
- Home Owners Association Fee: 1023.00
- Net Operating Income: 0.00
- Tax Year: 2023
Other Features
- Appliances: Bar Fridge, Built-In Oven, Convection Oven, Cooktop, Dishwasher, Disposal, Dryer, Exhaust Fan, Gas Water Heater, Microwave, Range, Range Hood, Refrigerator, Tankless Water Heater, Touchless Faucet, Washer, Wine Refrigerator
- Association Name: Scott St. Clair
- Association Phone: 407-494-1099
- Country: US
- Furnished: Unfurnished
- Interior Features: Ceiling Fans(s), Eat-in Kitchen, High Ceilings, Kitchen/Family Room Combo, Living Room/Dining Room Combo, Solid Surface Counters, Solid Wood Cabinets, Split Bedroom, Stone Counters, Thermostat, Walk-In Closet(s), Window Treatments
- Legal Description: BEG SE COR LOT 4 BAY HILL SEC 1 Z/15 RUNELY ALONG N LINE OF ST 135 FT N 15 DEGE 150 FT WLY 112.5 FT TO NE COR LOT 4 S23 DEG W 150 FT TO POB IN SEC 27-23-28
- Levels: Two
- Area Major: 32819 - Orlando/Bay Hill/Sand Lake
- Occupant Type: Owner
- Parcel Number: 27-23-28-0000-00-011
- Possession: Negotiable
- Style: Custom, Florida
- View: Golf Course
- Views: 26
- Zoning Code: R-1AA
Similar Properties
Nearby Subdivisions
7601 Condo
7601 Condominium
Bay Hill
Bay Hill Sec 01
Bay Hill Sec 06
Bay Hill Sec 09
Bay Hill Village South East C
Bay Point
Bayview Sub
Clubhouse Estates
Dellagio
Emerson Pointe
Enclave At Orlando
Enclave At Orlando Ph 02
Enclave At Orlando Ph 03
Greenleaf
Hawthorn Suites Orlando
Hawthorn Suites Orlando Condo
Hidden Spgs
Islescay Commons
Kensington Park
Lake Cane
Lake Cane Estates
Lake Cane Hills
Lake Cane Hills Add 01
Lake Marsha
Lake Marsha First Add
Lake Marsha Sub
North Bay Sec 04
Orange Bay
Orange Tree
Orange Tree Country Club
Palm Lake
Phillips Blvd Village Vistame
Phillips Cove Condo
Point Orlando Residence Condo
Point Orlando Resort
Point Orlando Resort Condo
Reservephillips Cove
Sand Hills Lake
Sand Lake Hills Sec 02
Sand Lake Hills Sec 03
Sand Lake Hills Sec 11
Sand Pines
Sandy Spgs
Shadow Bay Spgs
Shadow Bay Spgs Ut 2
South Bay Sec 01
South Bay Sec 01b
South Bay Sec 02
South Bay Section 1 872 Lot 17
Spring Lake Villas
Tangelo Park Sec 01
Tangelo Park Sec 02
Tangelo Park Sec 03
Tangelo Park Sec 05
Torey Pines
Turnbury Woods
Villas At Bay Hill
Vista Cay Resort Reserve
Windermere Heights Add 02
Windermere Heights Sec 03



