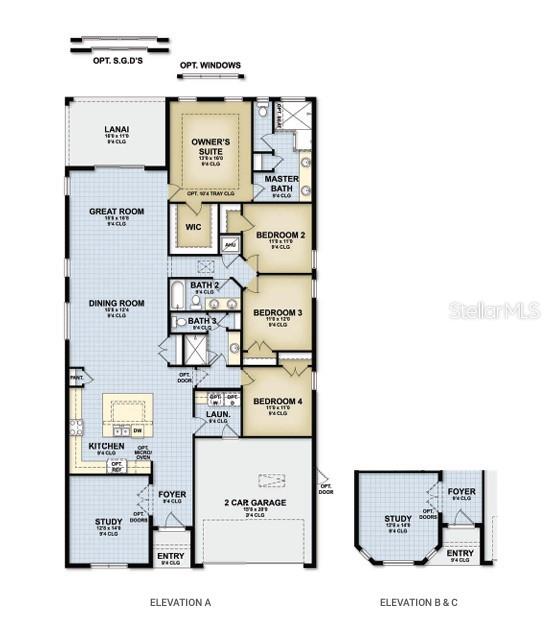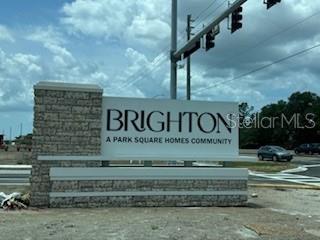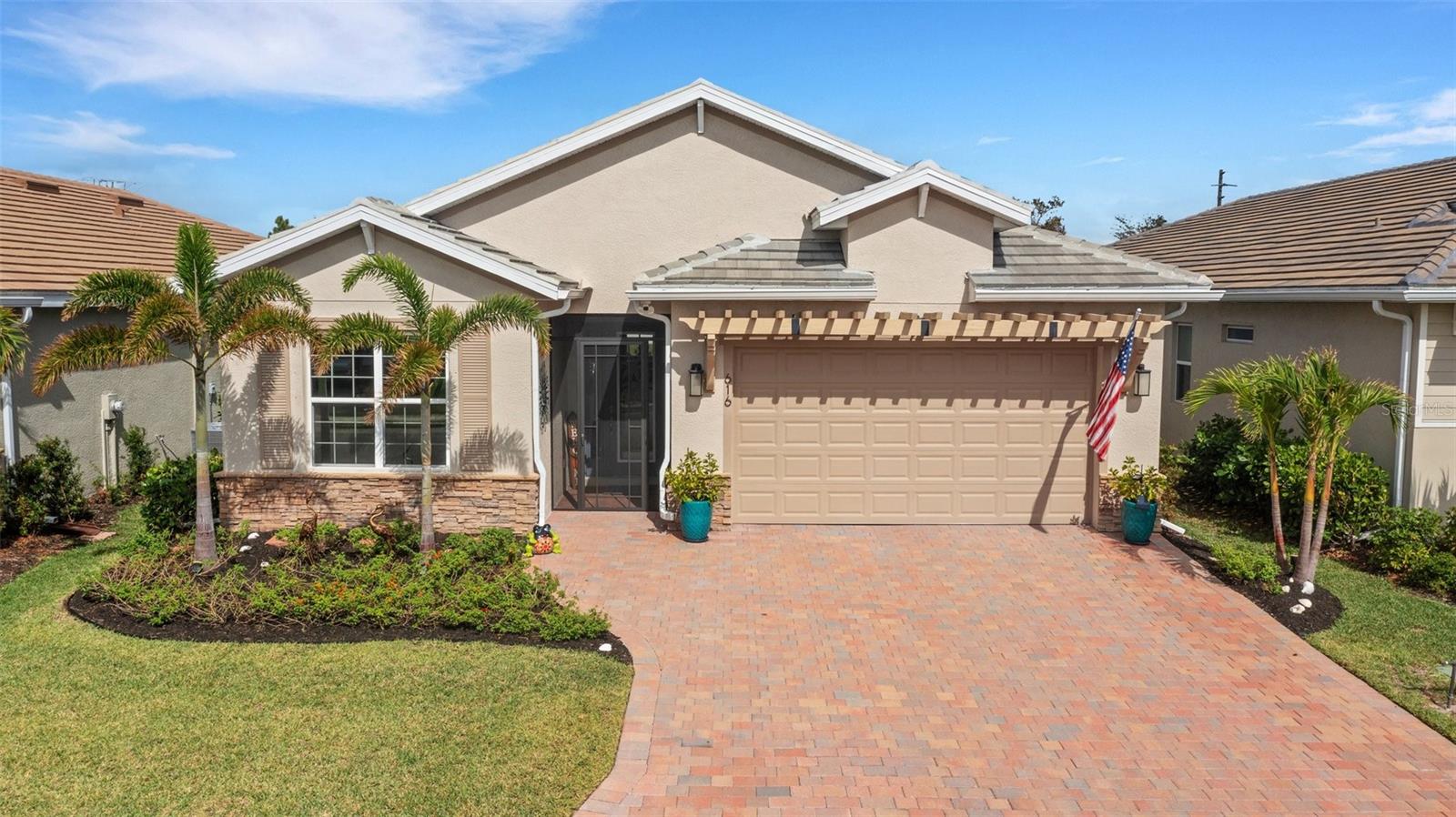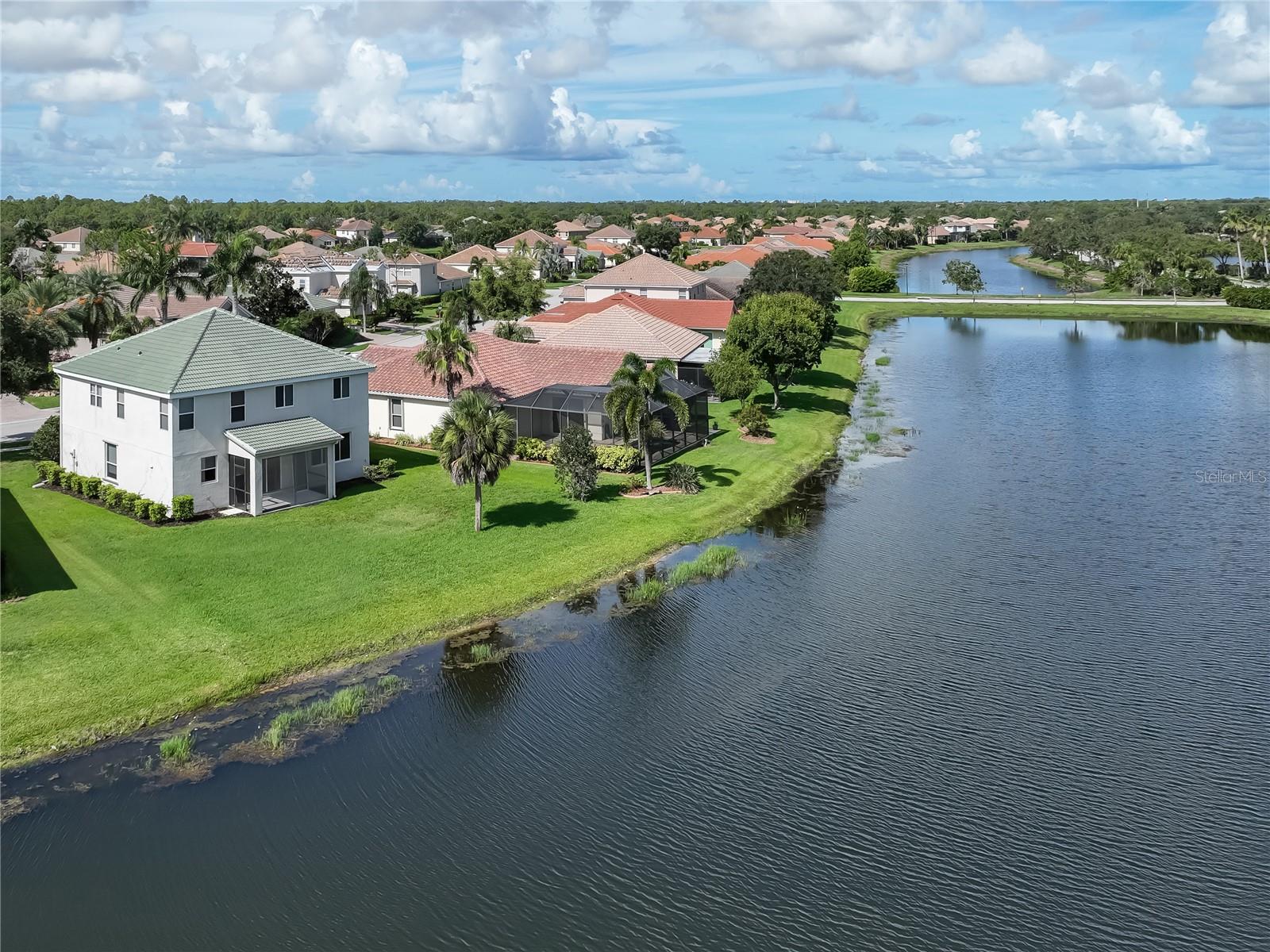9577 Vibrant Lane, VENICE, FL 34292
Property Photos
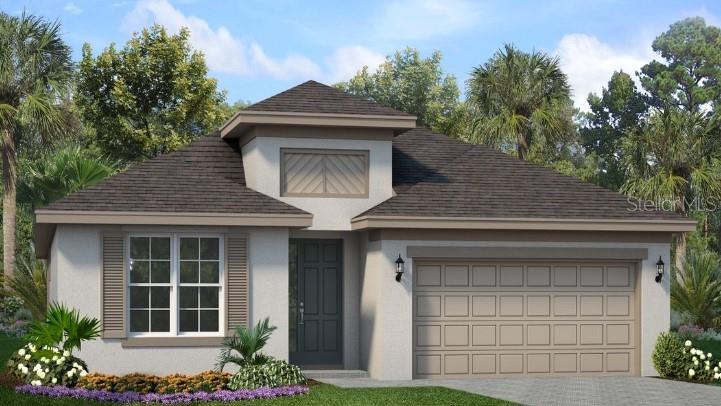
Would you like to sell your home before you purchase this one?
Priced at Only: $530,180
For more Information Call:
Address: 9577 Vibrant Lane, VENICE, FL 34292
Property Location and Similar Properties
- MLS#: O6194625 ( Residential )
- Street Address: 9577 Vibrant Lane
- Viewed: 12
- Price: $530,180
- Price sqft: $222
- Waterfront: No
- Year Built: 2024
- Bldg sqft: 2384
- Bedrooms: 4
- Total Baths: 3
- Full Baths: 3
- Garage / Parking Spaces: 2
- Days On Market: 250
- Additional Information
- Geolocation: 27.0832 / -82.3881
- County: SARASOTA
- City: VENICE
- Zipcode: 34292
- Subdivision: Brighton Jacaranda
- Elementary School: Garden Elementary
- Middle School: Venice Area Middle
- High School: Venice Senior High
- Provided by: PARK SQUARE REALTY
- Contact: Suresh Gupta
- 407-529-3000

- DMCA Notice
-
DescriptionUnder Construction. We are now selling in Venice's newest community conveniently located on Jacaranda Blvd near Center Rd. Shopping, restaurants and medical facilities are all nearby. Easy access to I 75 for quick commutes to Sarasota, Tampa and Ft. Myers. Brighton is just 5 miles from the Gulf's beautiful beaches, downtown Venice, and is surrounded by numerous golf courses. With low fees, convenience and more, Brighton is the new place to call "home." The Hampton floor plan is a 2384 SF, 4 bed/3 bath, single story home that offers a spacious study and large covered lanai. The Hampton also boasts an open concept with spacious family room, white kitchen with oversized island and cafe area that makes it one of our most popular plans. This home is complete with 17"x17" bone colored ceramic tile in the main living areas and quartz countertops throughout.
Payment Calculator
- Principal & Interest -
- Property Tax $
- Home Insurance $
- HOA Fees $
- Monthly -
Features
Building and Construction
- Builder Model: Hampton
- Builder Name: Park Square Homes
- Covered Spaces: 0.00
- Exterior Features: Lighting, Sprinkler Metered
- Flooring: Carpet, Ceramic Tile
- Living Area: 2384.00
- Roof: Shingle
Property Information
- Property Condition: Under Construction
Land Information
- Lot Features: City Limits, Near Golf Course, Paved
School Information
- High School: Venice Senior High
- Middle School: Venice Area Middle
- School Elementary: Garden Elementary
Garage and Parking
- Garage Spaces: 2.00
- Open Parking Spaces: 0.00
- Parking Features: Electric Vehicle Charging Station(s)
Eco-Communities
- Water Source: None
Utilities
- Carport Spaces: 0.00
- Cooling: Central Air
- Heating: Heat Pump
- Pets Allowed: Cats OK, Dogs OK
- Sewer: Public Sewer
- Utilities: Phone Available, Public, Street Lights, Underground Utilities
Finance and Tax Information
- Home Owners Association Fee: 94.00
- Insurance Expense: 0.00
- Net Operating Income: 0.00
- Other Expense: 0.00
- Tax Year: 2024
Other Features
- Appliances: Disposal, Microwave, Range
- Association Name: Robert Moreland
- Association Phone: 407-705-2190
- Country: US
- Furnished: Unfurnished
- Interior Features: High Ceilings, Kitchen/Family Room Combo, Living Room/Dining Room Combo, Open Floorplan, Solid Surface Counters, Tray Ceiling(s), Walk-In Closet(s)
- Legal Description: LOT 22, BRIGHTON - JACARANDA
- Levels: One
- Area Major: 34292 - Venice
- Occupant Type: Owner
- Parcel Number: 0423160022
- Style: Florida
- Views: 12
Similar Properties
Nearby Subdivisions
Auburn Cove
Auburn Woods
Berkshire Place
Brighton Jacaranda
Caribbean Village
Carlentini
Cassata Place
Chestnut Creek Estates
Chestnut Creek Patio Homes
Chestnut Creek Villas
Cottages Of Venice
Devonshire North Ph 3
Enclaves Of Venice North
Fairways Of Capri Ph 1
Fairways Of Capri Ph 2
Fountain View
Grand Oaks
Grand Palm Phase 1a
Hidden Lakes Club Ph 1
Isles Of Chestnut Creek
Kent Acres
North Venice Farms
Palencia
Palm Villas
Pelican Pointe Golf Country C
Sawgrass
Stone Walk
Stoneybrook At Venice
Stoneybrook Landing
Stoneywood Cove
The Villas At Venice
Turnberry Place
Venetian Falls Ph 1
Venetian Falls Ph 2
Venetian Falls Ph 3
Venice Acres
Venice Golf Country Club
Venice Golf And Country Club
Venice Palms Ph 1
Venice Palms Ph 2
Watercrest Un 1
Watercrest Un 2
Waterford
Waterford Ph 1a



