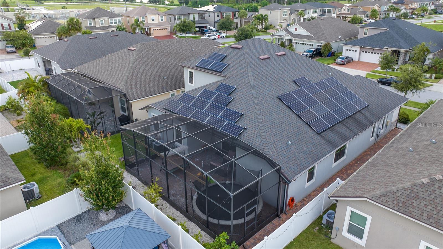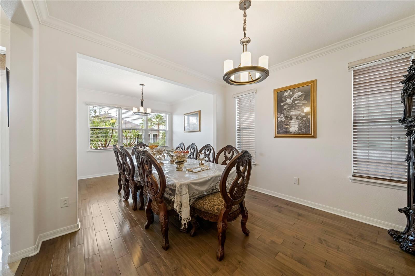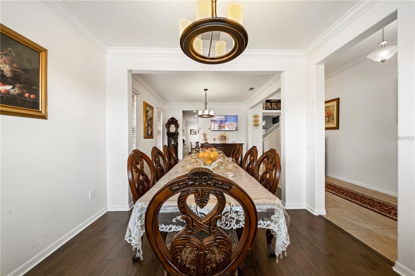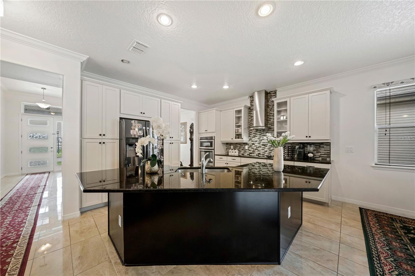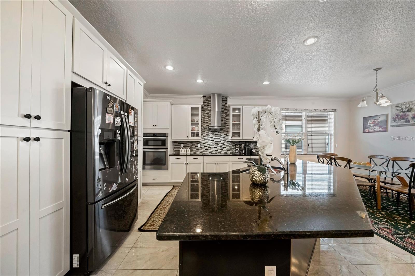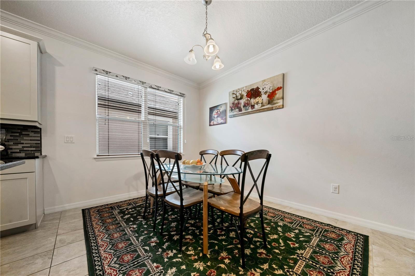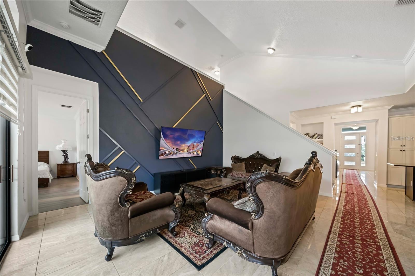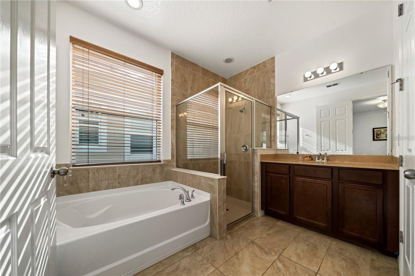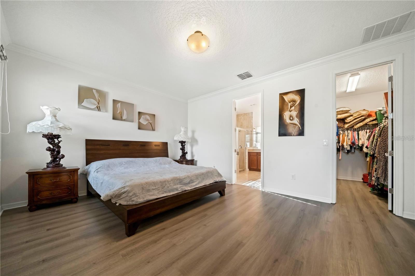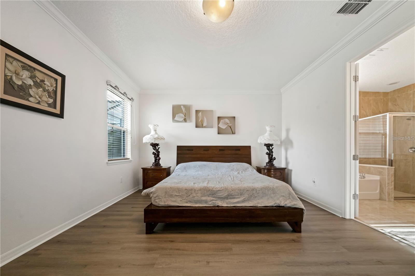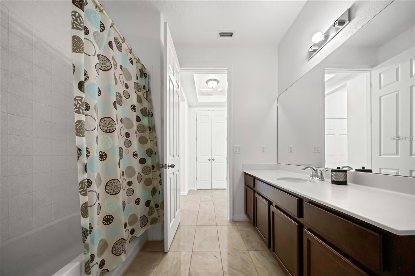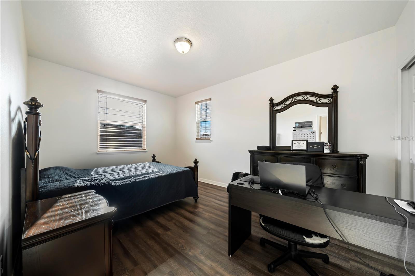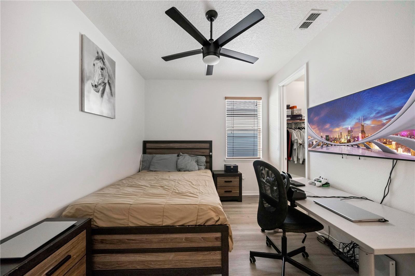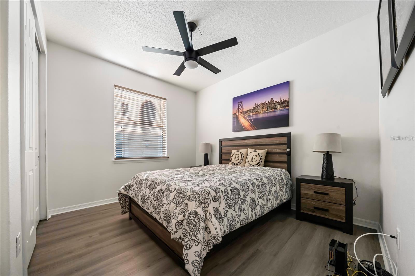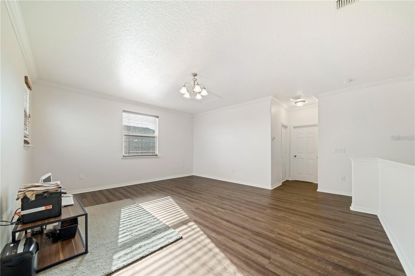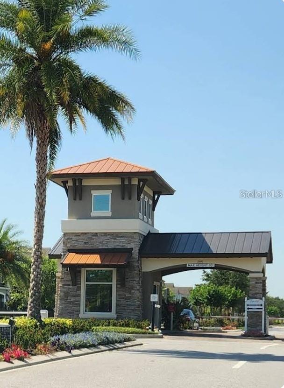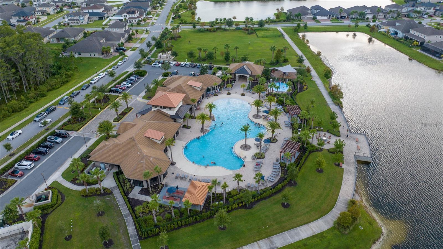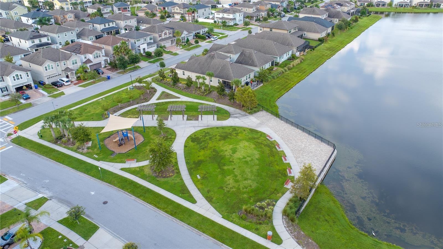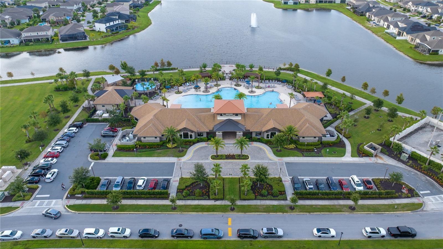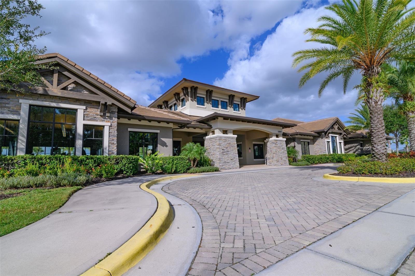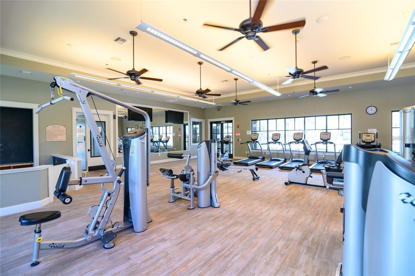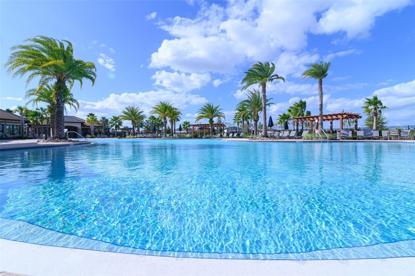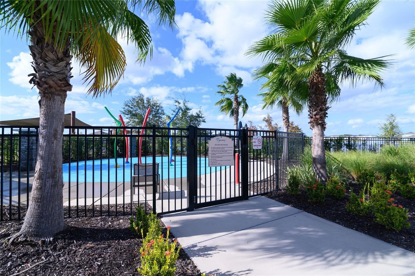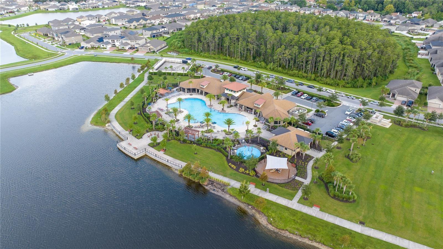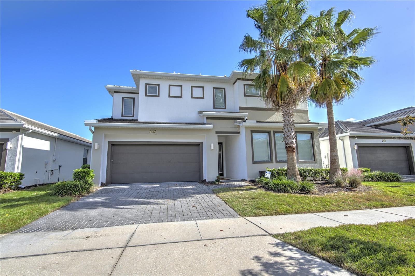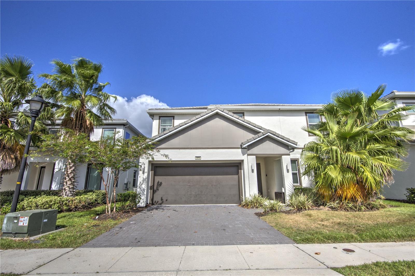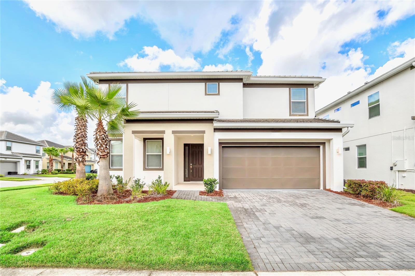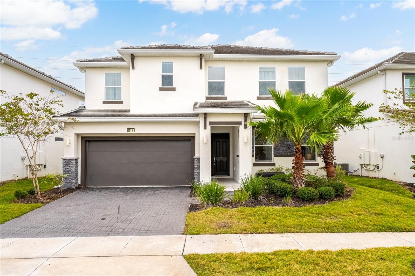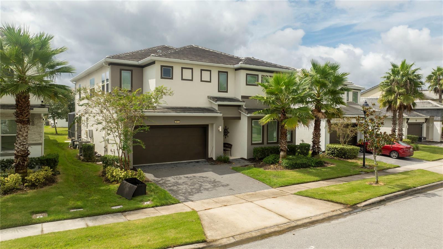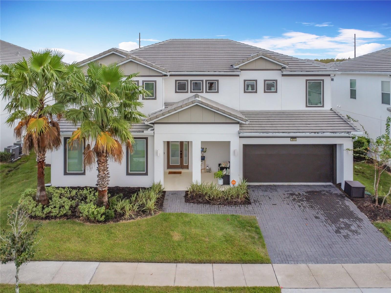3052 Cardillino Way, KISSIMMEE, FL 34741
Property Photos
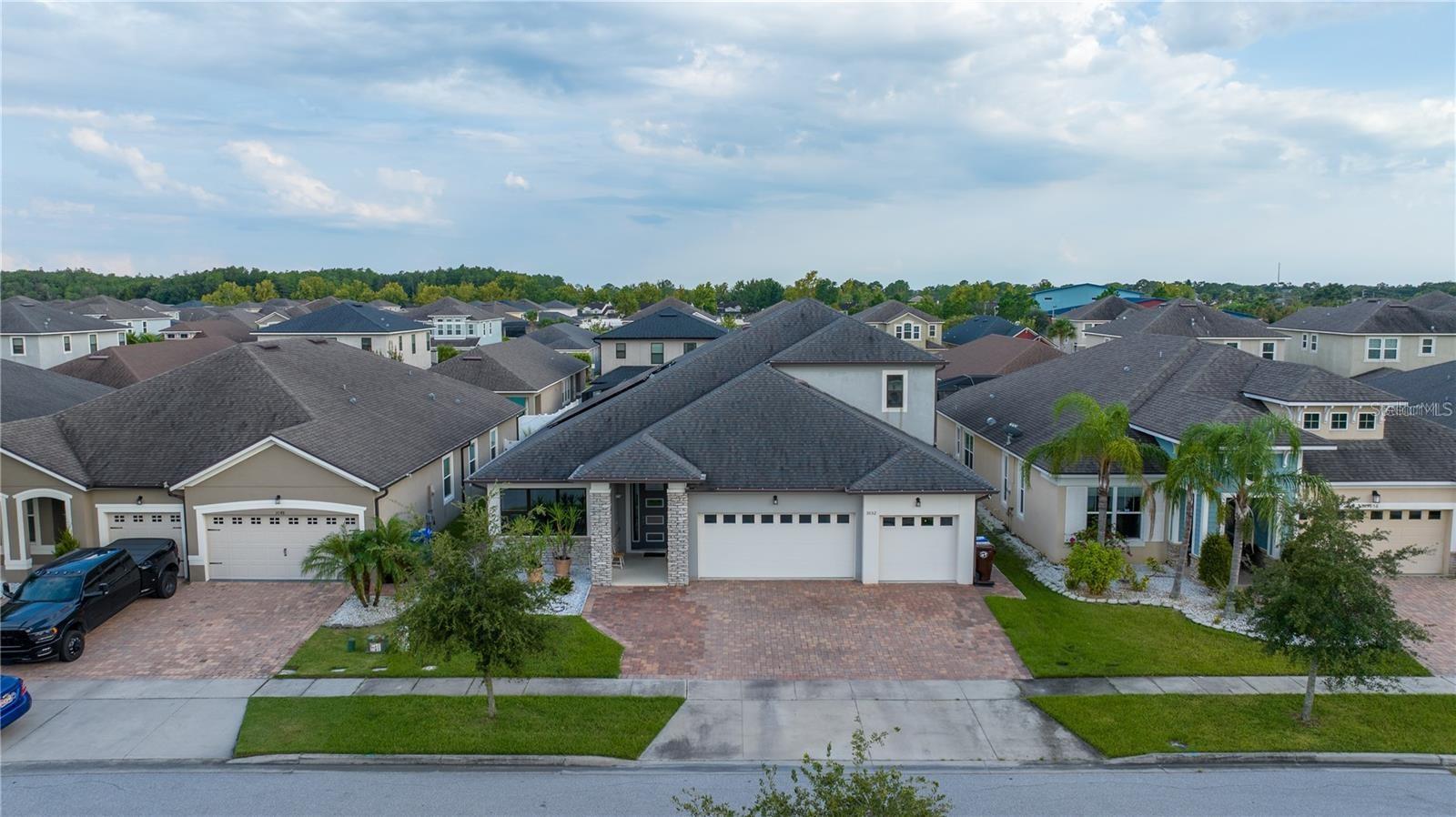
Would you like to sell your home before you purchase this one?
Priced at Only: $700,000
For more Information Call:
Address: 3052 Cardillino Way, KISSIMMEE, FL 34741
Property Location and Similar Properties
- MLS#: O6199977 ( Residential )
- Street Address: 3052 Cardillino Way
- Viewed: 14
- Price: $700,000
- Price sqft: $172
- Waterfront: No
- Year Built: 2017
- Bldg sqft: 4065
- Bedrooms: 5
- Total Baths: 4
- Full Baths: 4
- Garage / Parking Spaces: 3
- Days On Market: 261
- Additional Information
- Geolocation: 28.3182 / -81.4353
- County: OSCEOLA
- City: KISSIMMEE
- Zipcode: 34741
- Subdivision: Tapestry Ph 2
- Elementary School: Floral Ridge Elementary
- Middle School: Horizon Middle
- High School: Osceola High School
- Provided by: RE FLORIDA HOMES
- Contact: Sarah Rakhmatullaeva
- 954-589-7099

- DMCA Notice
-
DescriptionHUGE PRICE REDUCTION!!! Seller motivated! Easy to show! Located in the Tapestry community, a spacious two story open floor plan of more than 3000 sq. ft. with 5 bedrooms, 4 full baths, and a 3 car garage. As soon as you enter the house, the formal dining room will welcome you. You will be invited to a kitchen with stainless steel appliances and a cooking island with granite countertops. The house is newly repainted, and well maintained, with a paved driveway which could fit up to 4 cars! The back porch is screened and paved as well! By buying this house you'll become the Owner of the fully paid SOLAR PANELS for $33,000! The Tapestry community amenities feature a beautiful clubhouse with a resort style pool, a splash zone for little ones, a fitness center, a BBQ/picnic area, dog parks, and much more. Come out and see all this beautiful house in the heart of Kissimmee. 8 minute drive to the LOOP MALL, 4 miles to the Universal Studios Parks, 10 miles to the Disney Parks, and much more! Please note that you should conduct your investigation regarding current and future schools and school boundaries as well as the room dimensions of this house. Make this house your lovely HOME!
Payment Calculator
- Principal & Interest -
- Property Tax $
- Home Insurance $
- HOA Fees $
- Monthly -
Features
Building and Construction
- Builder Name: Mattamy Homes
- Covered Spaces: 0.00
- Exterior Features: Irrigation System
- Fencing: Cross Fenced, Fenced
- Flooring: Laminate, Tile
- Living Area: 3177.00
- Roof: Shingle
Property Information
- Property Condition: Completed
Land Information
- Lot Features: City Limits, Landscaped, Private, Sidewalk
School Information
- High School: Osceola High School
- Middle School: Horizon Middle
- School Elementary: Floral Ridge Elementary
Garage and Parking
- Garage Spaces: 3.00
- Parking Features: Ground Level, Guest, Oversized
Eco-Communities
- Green Energy Efficient: Appliances, HVAC, Water Heater
- Water Source: Public
Utilities
- Carport Spaces: 0.00
- Cooling: Central Air
- Heating: Central, Electric, Solar
- Pets Allowed: Number Limit
- Sewer: Public Sewer
- Utilities: BB/HS Internet Available, Cable Available, Electricity Available, Public, Sewer Available, Sprinkler Meter, Sprinkler Recycled, Street Lights
Amenities
- Association Amenities: Clubhouse, Gated, Park, Playground, Pool, Security
Finance and Tax Information
- Home Owners Association Fee Includes: Guard - 24 Hour, Pool, Management, Security
- Home Owners Association Fee: 674.00
- Net Operating Income: 0.00
- Tax Year: 2023
Other Features
- Accessibility Features: Accessible Bedroom, Accessible Closets, Accessible Doors
- Appliances: Built-In Oven, Convection Oven, Cooktop, Dishwasher, Disposal, Dryer, Electric Water Heater, Microwave, Range, Range Hood, Refrigerator, Solar Hot Water, Trash Compactor, Washer
- Association Name: Tricia Adams
- Association Phone: 407- 841-5524
- Country: US
- Furnished: Unfurnished
- Interior Features: High Ceilings, L Dining, Open Floorplan, Primary Bedroom Main Floor, Solid Surface Counters, Split Bedroom, Thermostat, Walk-In Closet(s)
- Legal Description: TAPESTRY PH 2 PB 25 PGS 28-36 LOT 383
- Levels: Two
- Area Major: 34741 - Kissimmee (Downtown East)
- Occupant Type: Owner
- Parcel Number: 08-25-29-2238-0001-3830
- View: City
- Views: 14
- Zoning Code: RESI
Similar Properties
Nearby Subdivisions
Avilla
Bermuda Bay
Bermuda Estates
Bermuda Estates Unit 1
Bruces Sunshine Homes
Caribbean Villas Condo Ph Af
Crestwood
Crestwood Ph 2
Cypress Reserve Ph 02
Delkay Park
Enclave At Tapestry Ph 1
Enclavetapestry Ph 2
Estancia
Forest Edge Ph 2
Gilbert Park
Holtens Add
Kissimmee Highlands 3rd Add
Kissimmee Highlands 5th Add
Korys Place
Magnolia Park
Mathews Add Resub
Nelson Wampler Add
None
Oneal Osborns Add
Oneal & Osborns Add
Orange Gardens
Orange Gardens Sec 2
Orange Terrace
Osceola Park Estate
Palm Park
Parkside Estates At Stonefield
Plantation
Preserve At Tapestry Ph 1
Preserve At Tapestry Ph 2
Preserve At Tapestry Ph 3 4
Preserve/tapestry Ph 3 & 4
Preservetapestry Ph 1
Preservetapestry Ph 3 4
Renee Terrace Sec 03
Sonoma Resort At Tapestry Ph 1
Sonoma Resort At Tapestry Ph 2
Sonoma Restapestry Ph 1
Sonoma Restapestryph 1
Sonoma Restapestryph 2a
South Park
Stonehurst At Stonefield
Tapestry
Tapestry Ph 2
Tapestry Ph 3
Tapestry Ph 4
Tapestry Ph 5
Tapestryph 5
Venetian Bay Village Condo Ph
Venetian Bay Vlgs Ph 1 A Condo
W A Patricks Add
Windsor Point Ph 2
Woodall Doyle
Woodall Doyles
Woodall & Doyle



