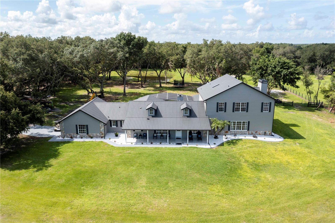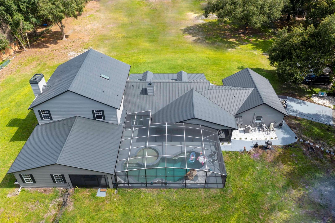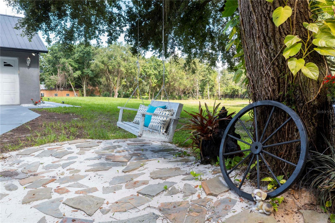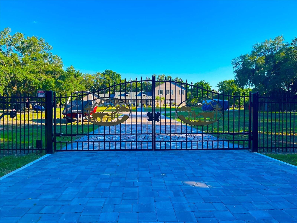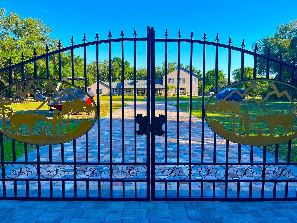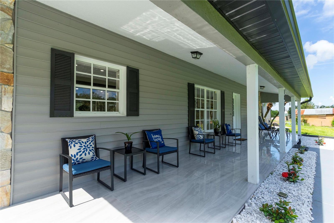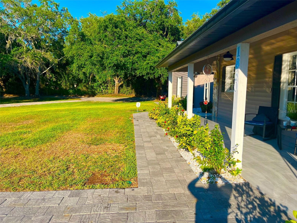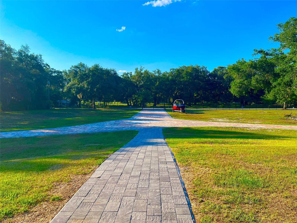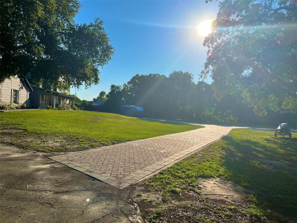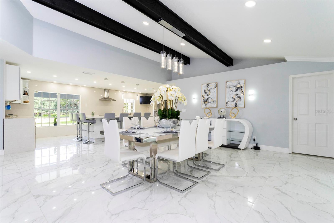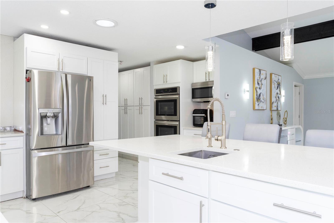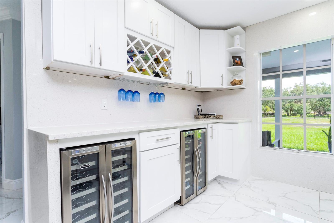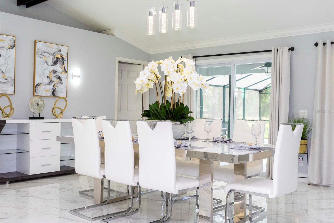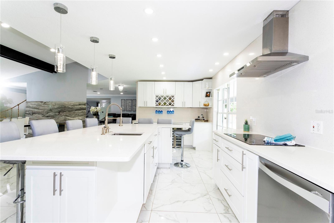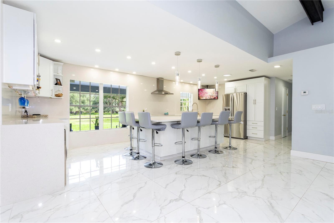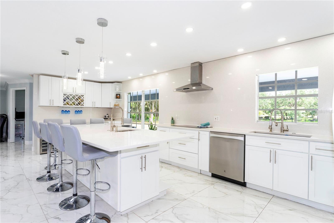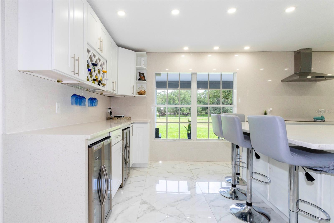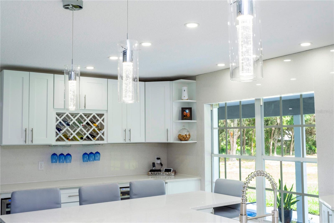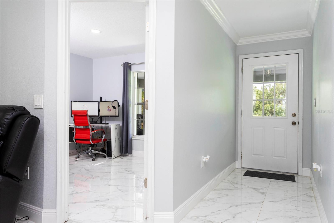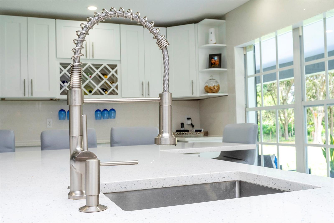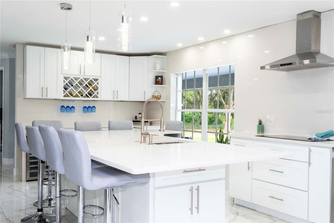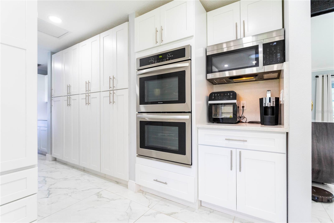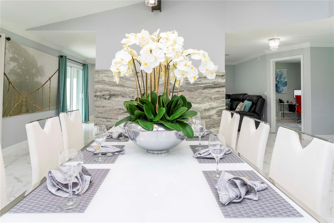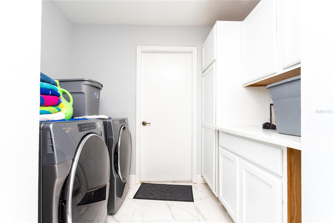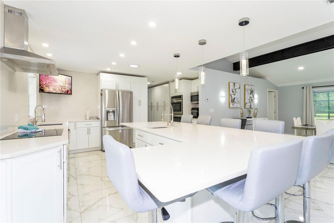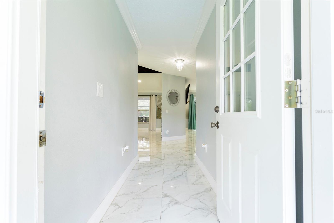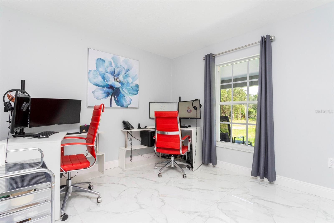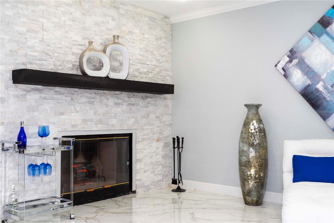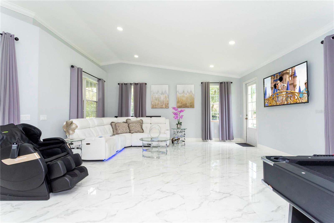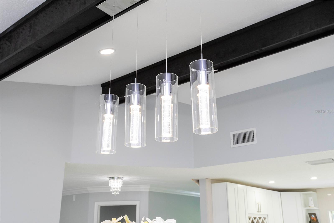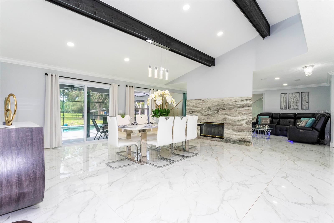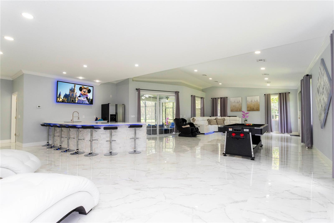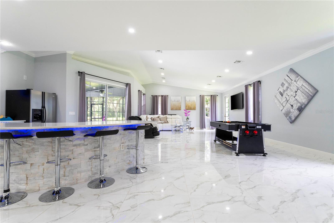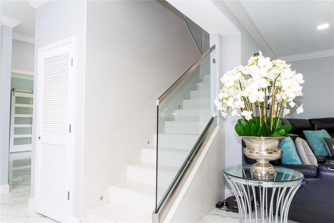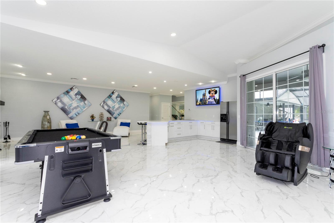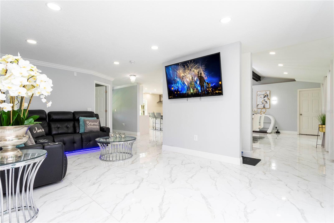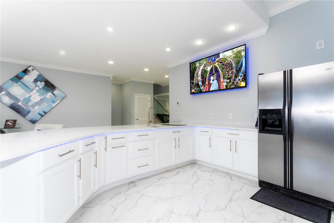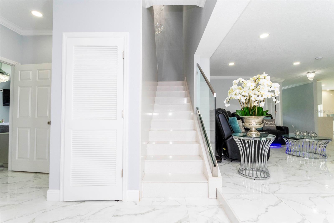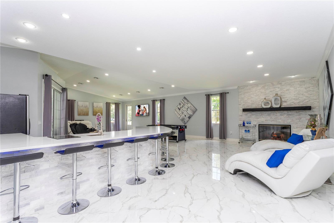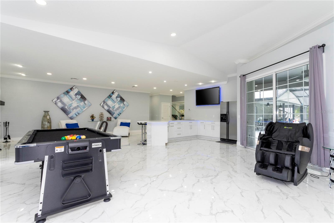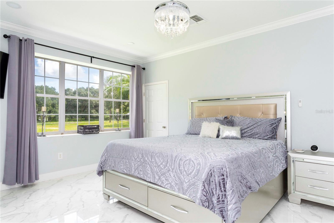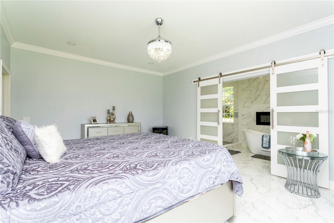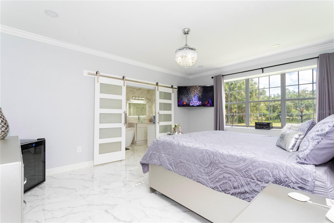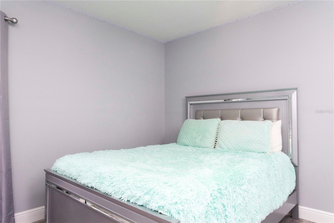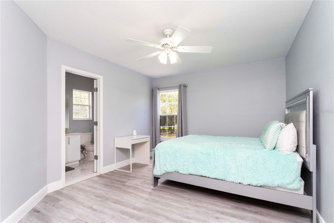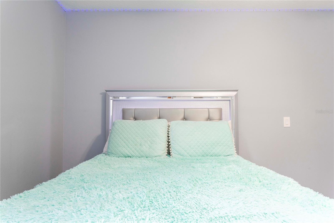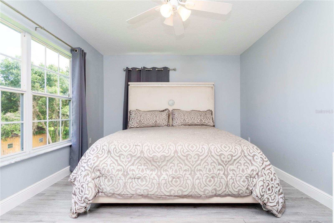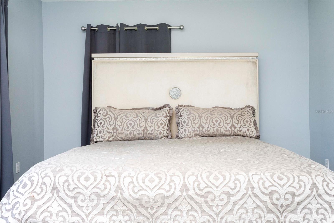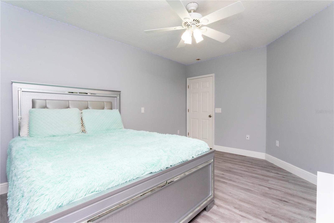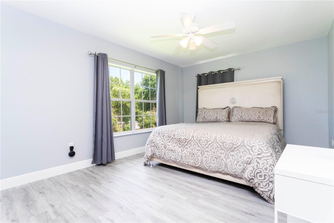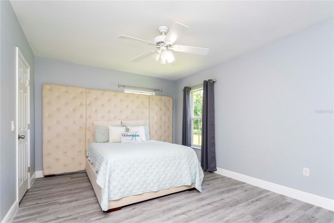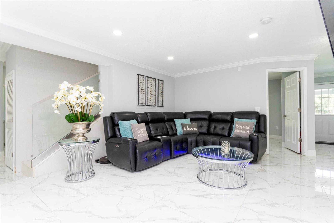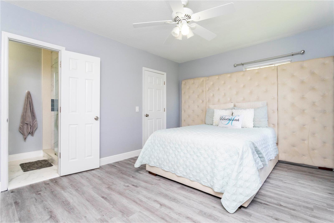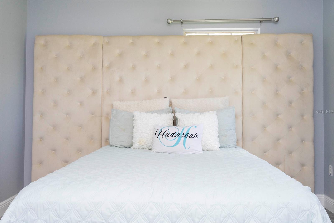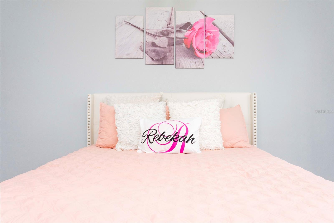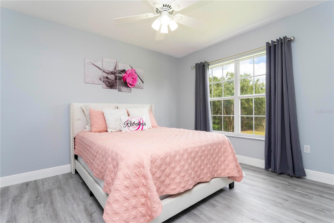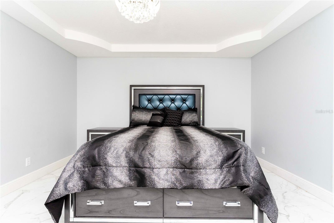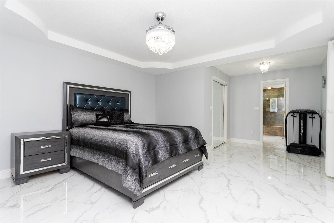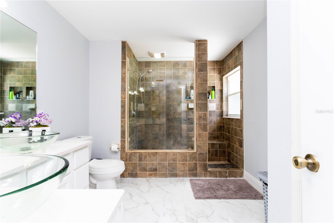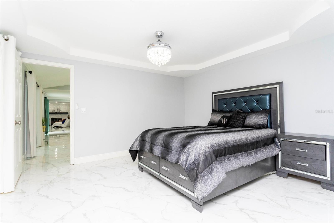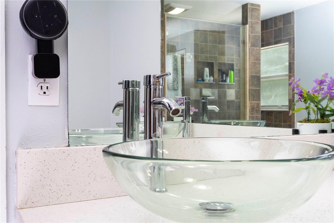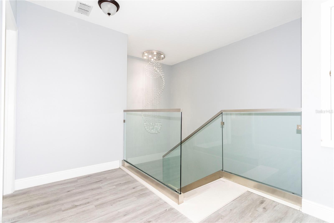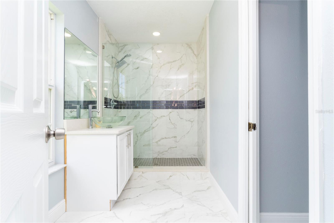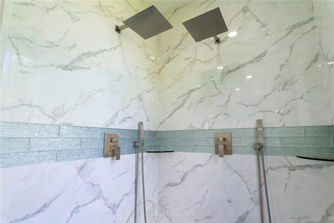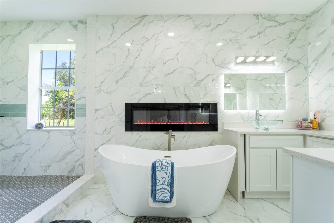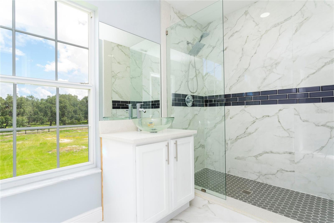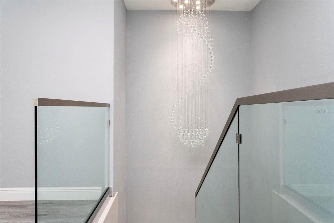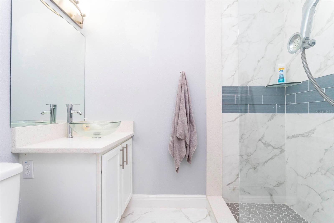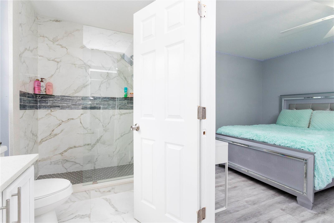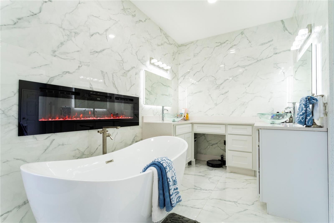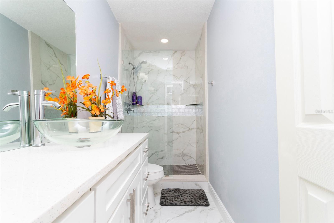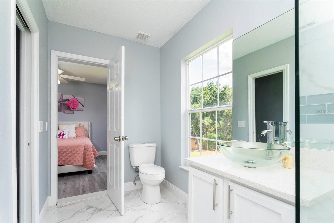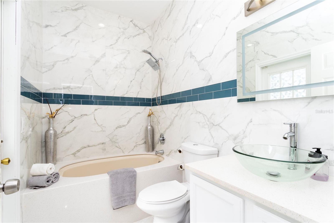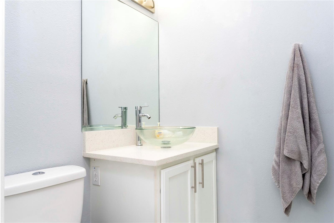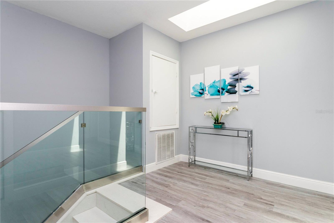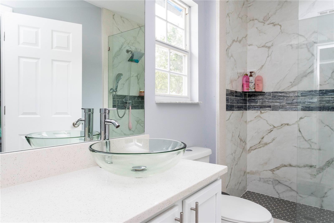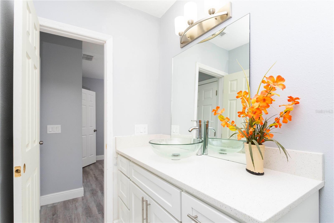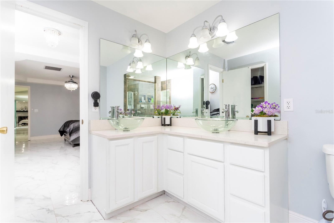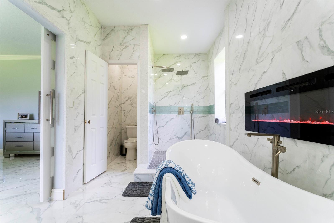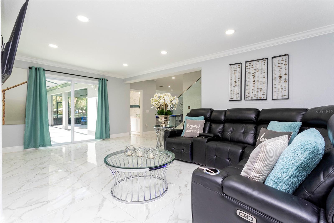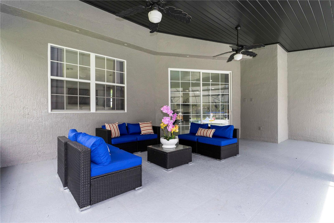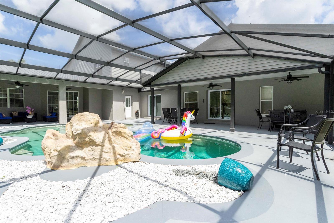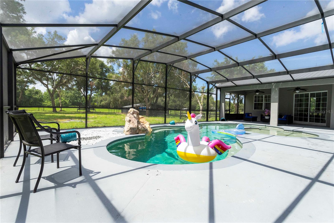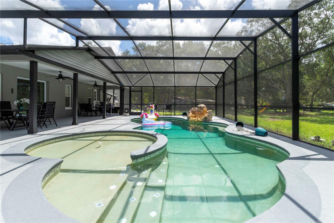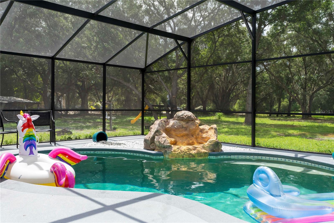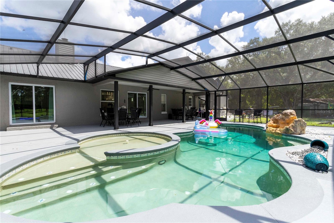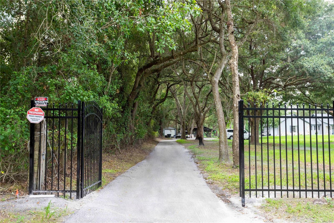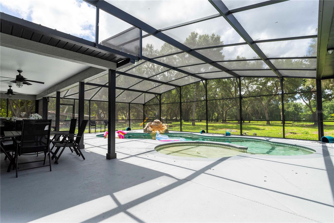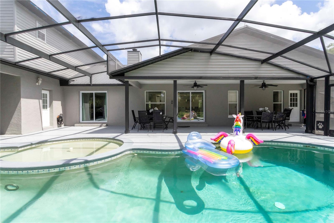1860 Orangewood Avenue, SAINT CLOUD, FL 34772
Property Photos
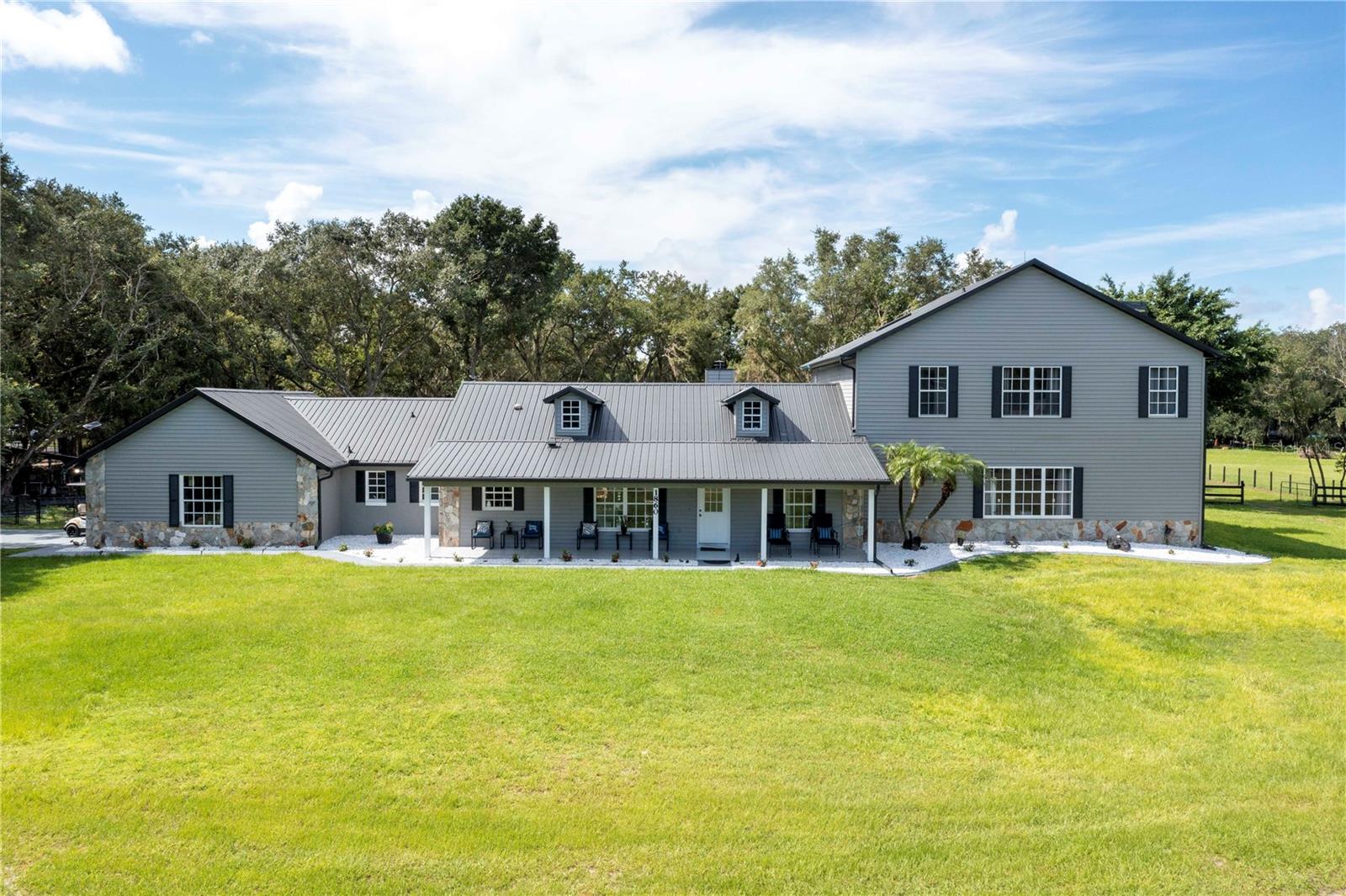
Would you like to sell your home before you purchase this one?
Priced at Only: $1,495,000
For more Information Call:
Address: 1860 Orangewood Avenue, SAINT CLOUD, FL 34772
Property Location and Similar Properties
- MLS#: O6209723 ( Residential )
- Street Address: 1860 Orangewood Avenue
- Viewed: 11
- Price: $1,495,000
- Price sqft: $2,329
- Waterfront: No
- Year Built: 1994
- Bldg sqft: 642
- Bedrooms: 7
- Total Baths: 8
- Full Baths: 7
- 1/2 Baths: 1
- Garage / Parking Spaces: 2
- Days On Market: 232
- Additional Information
- Geolocation: 28.2091 / -81.3675
- County: OSCEOLA
- City: SAINT CLOUD
- Zipcode: 34772
- Subdivision: Kissimmee Park
- Provided by: SUMMERHILL REALTY GROUP LLC
- Contact: Newton Hieda, PA
- 407-963-8083

- DMCA Notice
-
DescriptionWelcome to this stunning, completely renovated 2 story custom home, nestled on a sprawling 2 acre lot. Every corner of this residence is adorned with high end upgrades, ensuring a luxurious living experience. Step inside to discover a main floor that boasts an open concept kitchen and formal dining area, complete with a cozy wood burning fireplace. The kitchen, revamped just three years ago, features new appliances, ample cabinetry for storage, and gorgeous quartz countertops. Adjacent to the kitchen, the family room is an entertainers dream, offering an extra large wet bar, space for a pool table, and another inviting wood burning fireplace. The main floor also hosts two master bedroom suites and a third bedroom, providing plenty of space and privacy. Upstairs, you'll find four generously sized bedrooms, each with walk in closets and private bathrooms, offering comfort and convenience for everyone. Step outside to enjoy a custom screened saltwater pool, flanked by two covered deck areas perfect for relaxation or gatherings. Recent upgrades include a newer metal roof, radiant barrier heat shield insulation on the second floor, a new 3 inch galvanized deep well, and a water treatment system installed in 2018. The home shines with renovated kitchens and bathrooms, elegant quartz countertops, new porcelain tile throughout the first floor, and durable vinyl plank flooring on the second floor. This home is a perfect blend of luxury, comfort, and functionality, waiting for you to make it your own.
Payment Calculator
- Principal & Interest -
- Property Tax $
- Home Insurance $
- HOA Fees $
- Monthly -
Features
Building and Construction
- Covered Spaces: 0.00
- Exterior Features: Rain Gutters
- Flooring: Tile, Vinyl
- Living Area: 4918.00
- Roof: Metal
Garage and Parking
- Garage Spaces: 2.00
Eco-Communities
- Pool Features: In Ground
- Water Source: Well
Utilities
- Carport Spaces: 0.00
- Cooling: Central Air
- Heating: Central
- Sewer: Septic Tank
- Utilities: Cable Available, Electricity Connected
Finance and Tax Information
- Home Owners Association Fee: 0.00
- Net Operating Income: 0.00
- Tax Year: 2023
Other Features
- Appliances: Built-In Oven, Cooktop, Dishwasher, Disposal, Dryer, Microwave, Refrigerator, Washer
- Country: US
- Interior Features: Ceiling Fans(s), Crown Molding, Eat-in Kitchen, Open Floorplan
- Legal Description: KISSIMMEE PARK PB 1 PG 41 BLK 26 ELY 266 FT OF LOT 1
- Levels: Two
- Area Major: 34772 - St Cloud (Narcoossee Road)
- Occupant Type: Owner
- Parcel Number: 24-26-29-3670-0026-0015
- Views: 11
- Zoning Code: E-2
Nearby Subdivisions
Barber Sub
Bristol Cove At Deer Creek Ph
Camelot
Canoe Creek Estates
Canoe Creek Estates Ph 3
Canoe Creek Estates Ph 6
Canoe Creek Estates Ph 7
Canoe Creek Lakes
Canoe Creek Lakes Add
Canoe Creek Woods
Clarks Corner
Cross Creek Estates
Cypress Point
Deer Creek West
Deer Run Estates
Deer Run Estates Ph 2
Doe Run At Deer Creek
Eagle Meadow
Eden At Cross Prairie
Eden At Crossprairie
Edgewater Ed4 Lt 1 Rep
Esprit Ph 1
Esprit Ph 3c
Gramercy Farms Ph 1
Gramercy Farms Ph 4
Gramercy Farms Ph 5
Gramercy Farms Ph 7
Gramercy Farms Ph 8
Gramercy Farms Ph 9a
Hanover Lakes
Hanover Lakes 60
Hanover Lakes Ph 1
Hanover Lakes Ph 2
Hanover Lakes Ph 3
Hanover Lakes Ph 4
Hanover Lakes Ph 5
Havenfield At Cross Prairie
Hickory Grove Ph 1
Hickory Hollow
Horizon Meadows Pb 8 Pg 139 Lo
Keystone Pointe Ph 2
Kissimmee Park
Mallard Pond Ph 3
Northwest Lakeside Groves Ph 1
Northwest Lakeside Groves Ph 2
Oakley Place
Old Hickory
Old Hickory Ph 1 2
Old Hickory Ph 3
Old Hickory Ph 4
Quail Wood
Reserve At Pine Tree
S L I C
Sawgrass
Seminole Land Inv Co
Seminole Land Inv Co S L I C
Seminole Land And Inv Co
Southern Pines
Southern Pines Ph 3b
Southern Pines Ph 4
St Cloud Manor Estates
St Cloud Manor Village
Stevens Plantation
Sweetwater Creek
The Meadow At Crossprairie
The Meadow At Crossprairie Bun
The Reserve At Twin Lakes
Twin Lakes
Twin Lakes Ph 1
Twin Lakes Ph 2a2b
Twin Lakes Ph 2c
Twin Lakes Ph 8
Twin Lks Ph 2c
Villagio
Villagio Rep 1
Whaleys Creek
Whaleys Creek Ph 1
Whaleys Creek Ph 2
Whaleys Creek Ph 3



