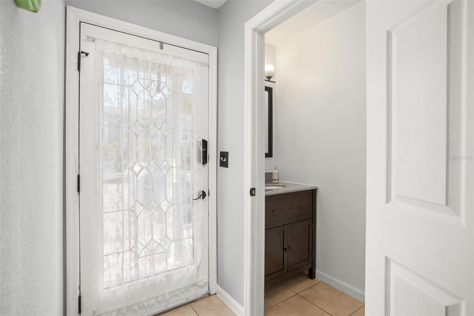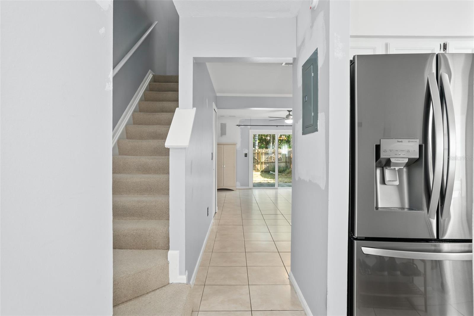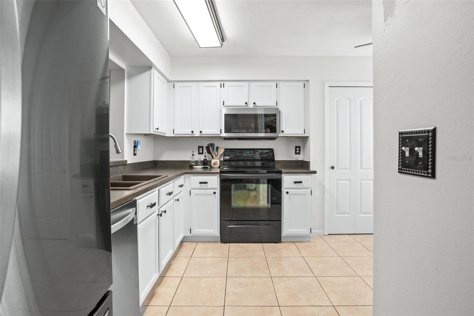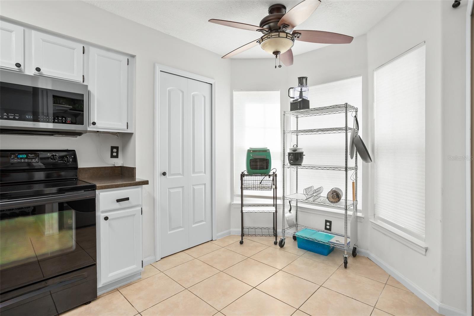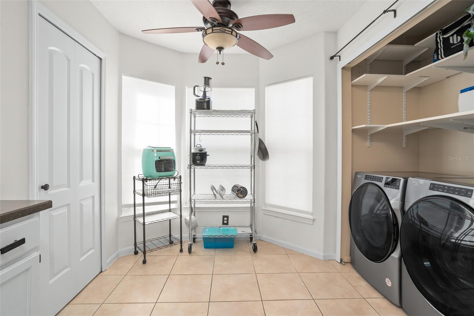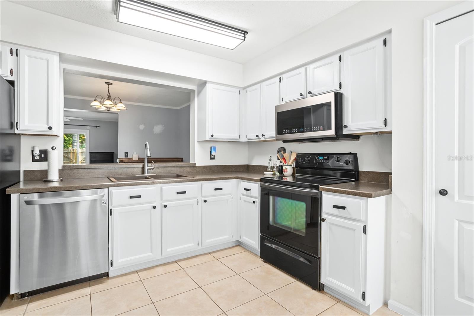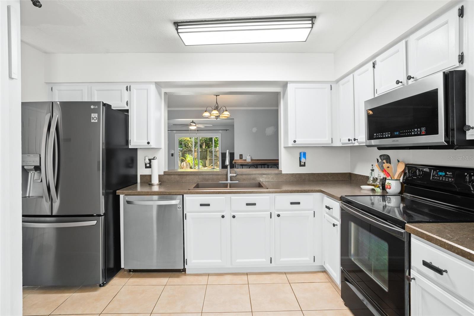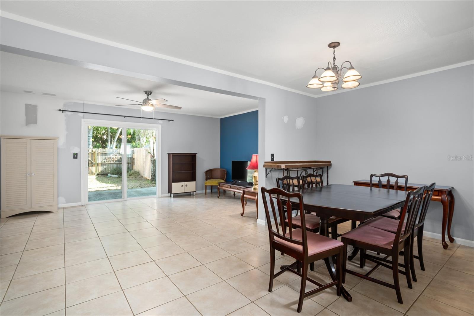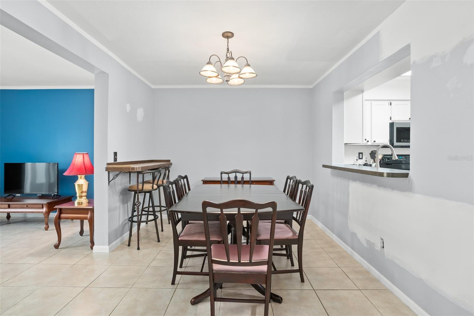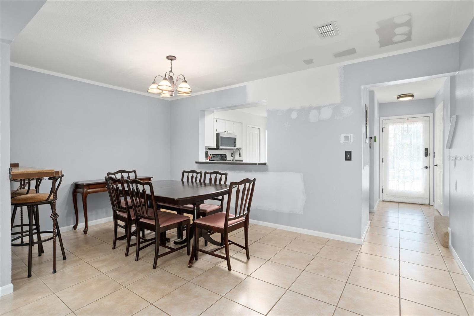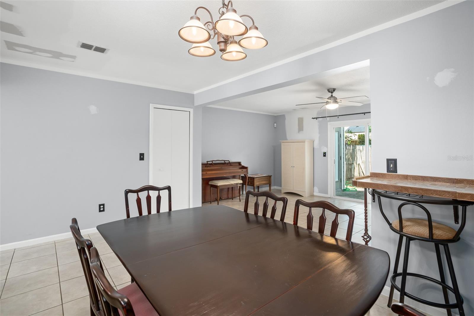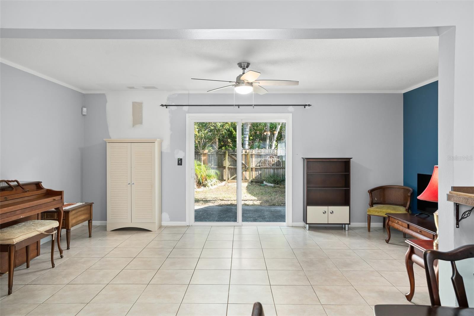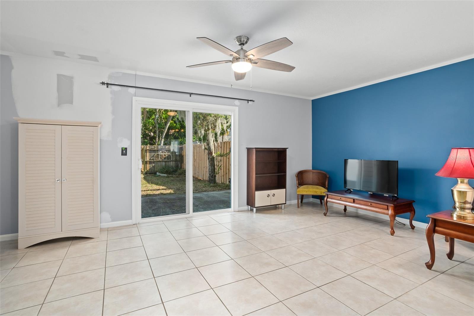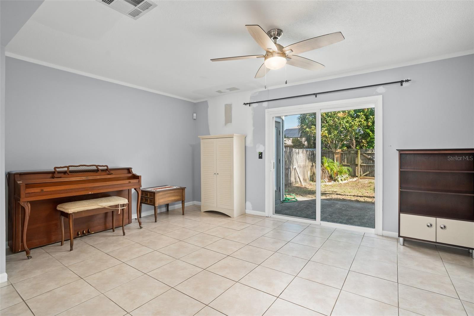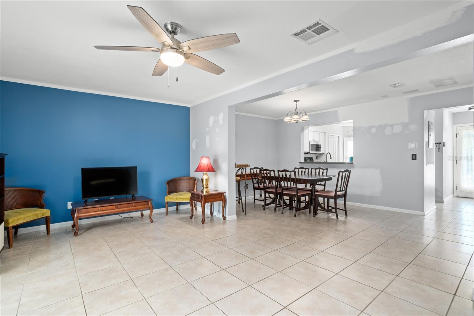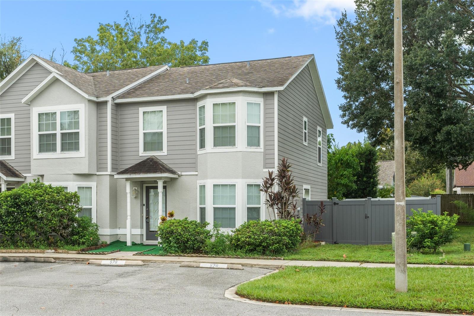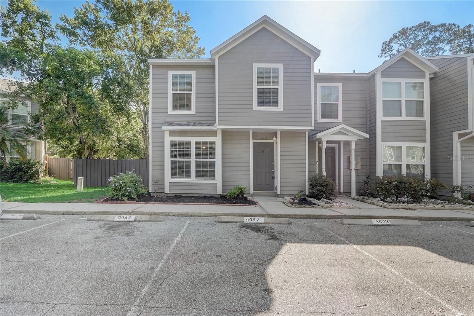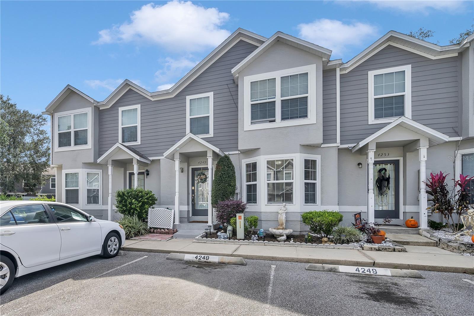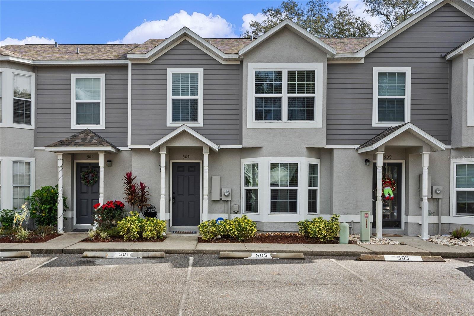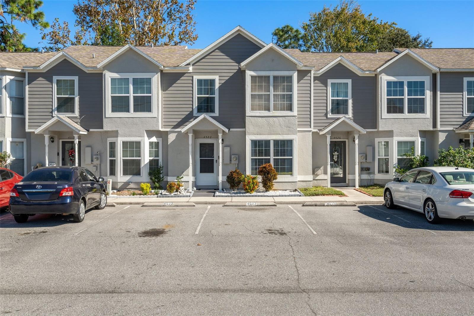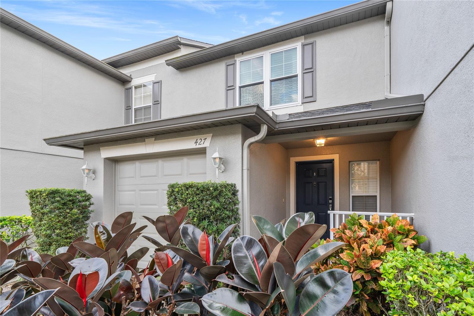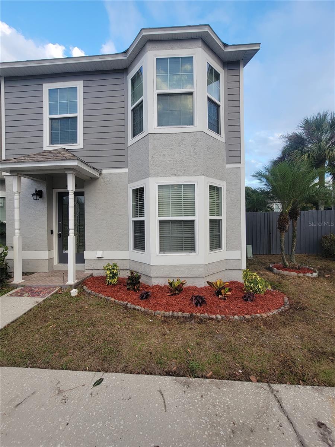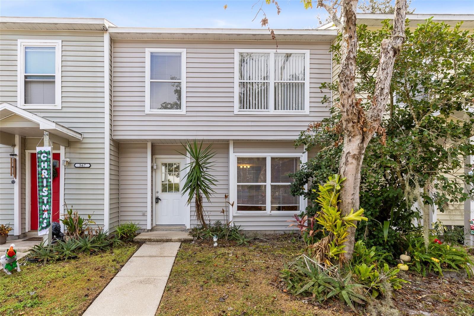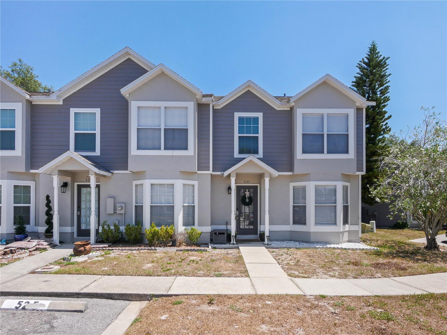548 Shadow Glenn Place, WINTER SPRINGS, FL 32708
Property Photos
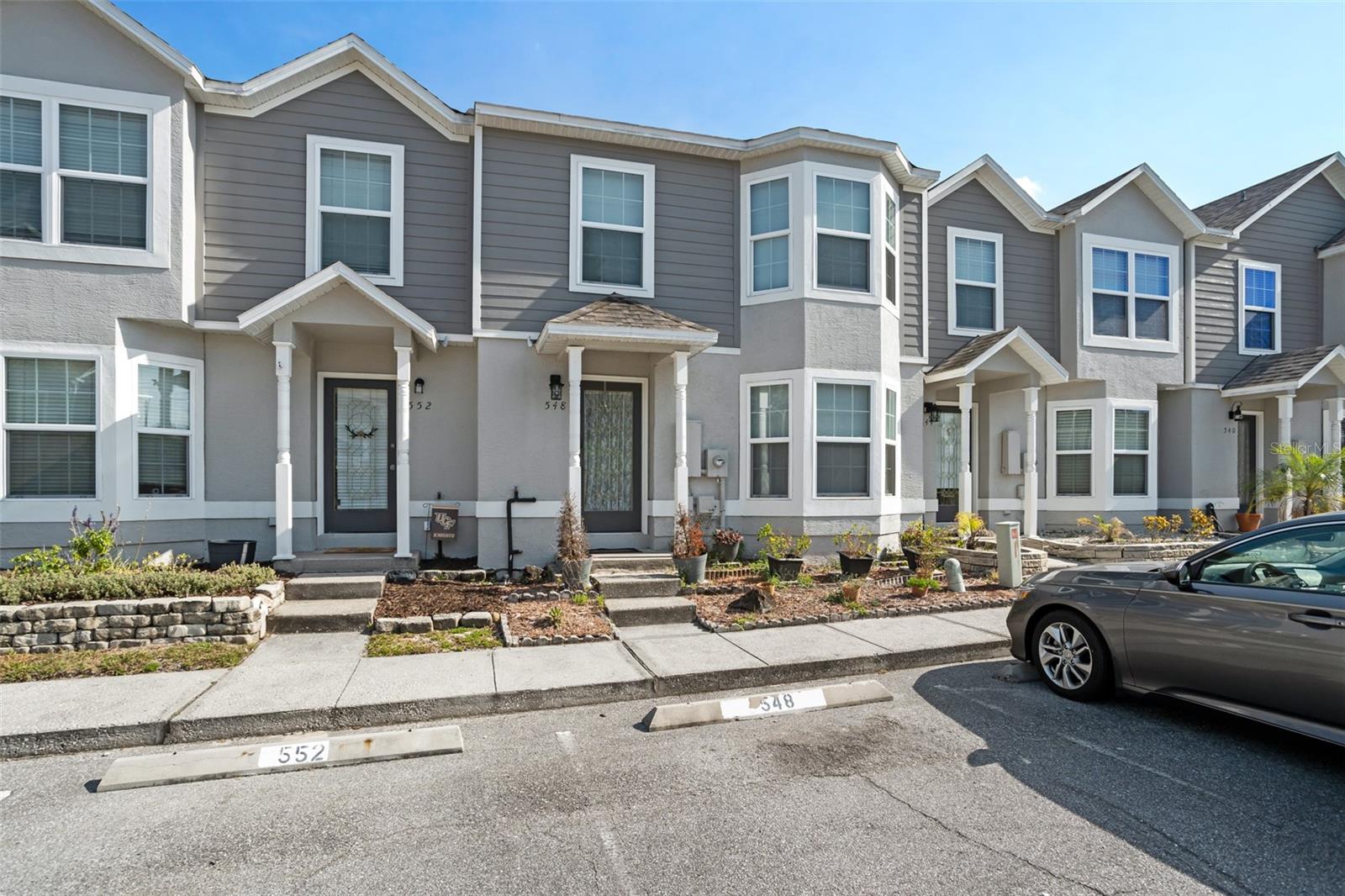
Would you like to sell your home before you purchase this one?
Priced at Only: $269,000
For more Information Call:
Address: 548 Shadow Glenn Place, WINTER SPRINGS, FL 32708
Property Location and Similar Properties
- MLS#: O6211360 ( Residential )
- Street Address: 548 Shadow Glenn Place
- Viewed: 8
- Price: $269,000
- Price sqft: $200
- Waterfront: No
- Year Built: 1991
- Bldg sqft: 1344
- Bedrooms: 3
- Total Baths: 3
- Full Baths: 2
- 1/2 Baths: 1
- Days On Market: 213
- Additional Information
- Geolocation: 28.6548 / -81.284
- County: SEMINOLE
- City: WINTER SPRINGS
- Zipcode: 32708
- Subdivision: Deer Run
- Elementary School: Red Bug Elementary
- Middle School: Tuskawilla Middle
- High School: Lake Howell High
- Provided by: KELLER WILLIAMS REALTY AT THE PARKS
- Contact: Thomas Nickley, Jr
- 407-629-4420

- DMCA Notice
-
DescriptionSeller is willing to credit the buyer $5,000 toward the special assessment with an acceptable offer! This property qualifies for a closing cost credit up to $2,000 through the Sellers preferred lender. NEWLY PAINTED INTERIOR! RECENTLY UPDATED WINDOWS, PLUMBING, SIDING AND ROOF! Dont miss out on the opportunity to see this 3 bedroom, 2.5 bathroom townhome in the Deer Run community of Winter Springs. At the front of the home, youll find the spacious kitchen with the laundry closet and the perfect eat in space tucked up at the windows. Continue in to find the formal dining room flowing back into the living room with sliding glass doors leading out back. Make your way upstairs to find all 3 bedrooms and 2 bathrooms. The spacious primary bedroom features oversized windows drawing in the natural light with 2 built in closets and ensuite. Out the sliding glass doors youre brought to your private and fenced in backyard with the perfect amount of green space and concrete pad to house your lounge chairs to enjoy the cooler Florida nights. With its prime location just minutes away from Walmart, Publix, top restaurants, coffee shops, and major highways, this townhouse is exactly what youve been searching for! Just needs your personal touches and paint. Schedule your private showing today!
Payment Calculator
- Principal & Interest -
- Property Tax $
- Home Insurance $
- HOA Fees $
- Monthly -
Features
Building and Construction
- Covered Spaces: 0.00
- Exterior Features: Sidewalk, Sliding Doors
- Flooring: Carpet, Tile
- Living Area: 1344.00
- Roof: Shingle
School Information
- High School: Lake Howell High
- Middle School: Tuskawilla Middle
- School Elementary: Red Bug Elementary
Garage and Parking
- Garage Spaces: 0.00
Eco-Communities
- Water Source: Public
Utilities
- Carport Spaces: 0.00
- Cooling: Central Air
- Heating: Central
- Pets Allowed: Yes
- Sewer: Public Sewer
- Utilities: Electricity Connected, Public
Finance and Tax Information
- Home Owners Association Fee Includes: Pool, Maintenance Structure, Maintenance Grounds
- Home Owners Association Fee: 513.95
- Net Operating Income: 0.00
- Tax Year: 2023
Other Features
- Appliances: Dishwasher, Microwave, Range, Refrigerator
- Association Name: Signature Management - Ingrid Baria
- Association Phone: 407-379-1455x105
- Country: US
- Interior Features: Ceiling Fans(s), High Ceilings, PrimaryBedroom Upstairs
- Legal Description: LOT 90 DEER RUN UNIT 19B PB 44 PGS 74 & 75
- Levels: Two
- Area Major: 32708 - Casselberrry/Winter Springs / Tuscawilla
- Occupant Type: Owner
- Parcel Number: 14-21-30-513-0000-0900
- Zoning Code: PUD
Similar Properties
Nearby Subdivisions



