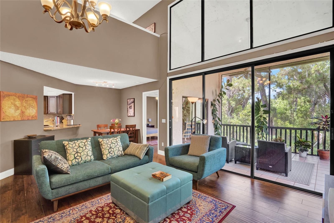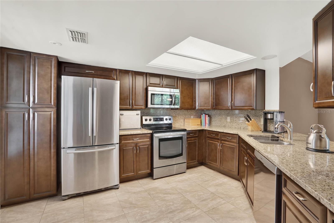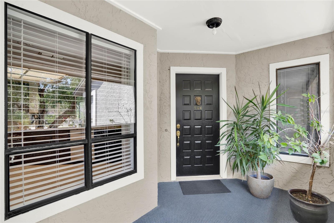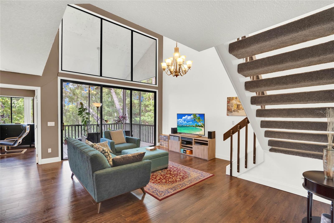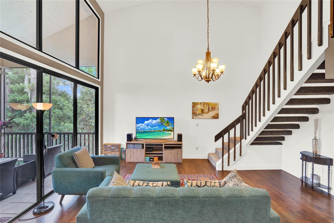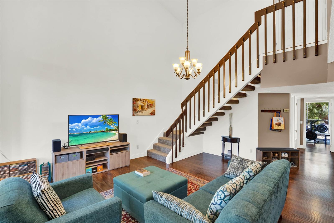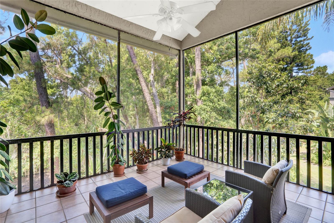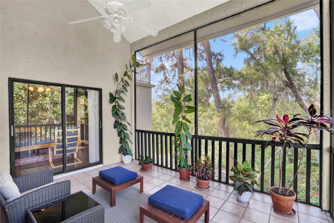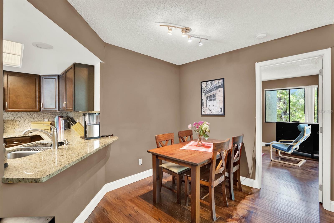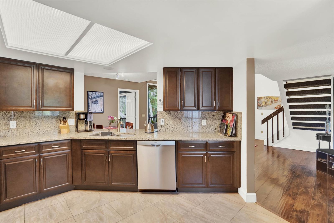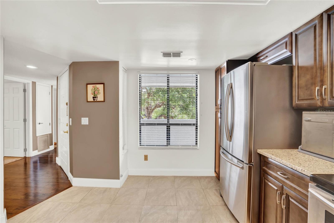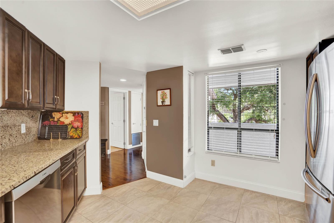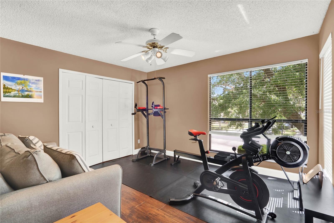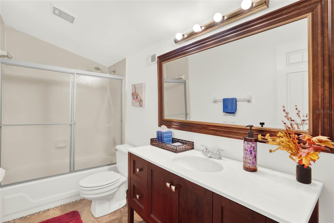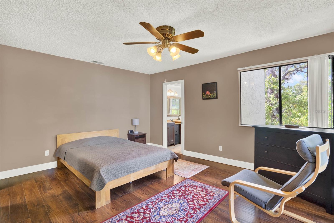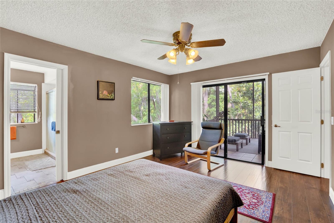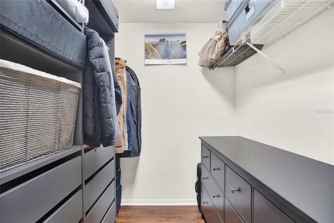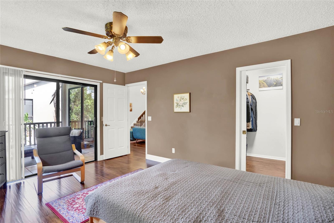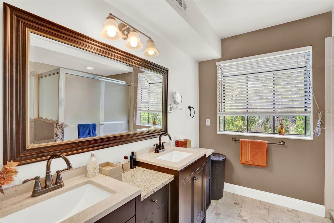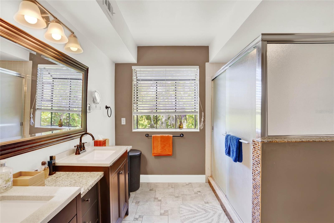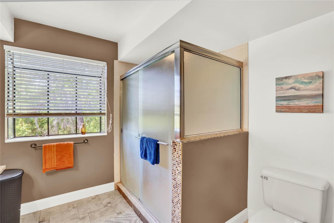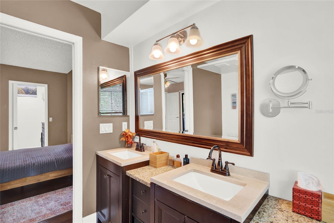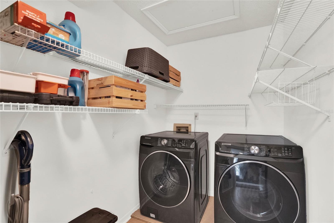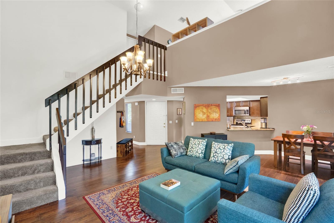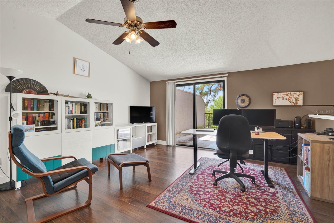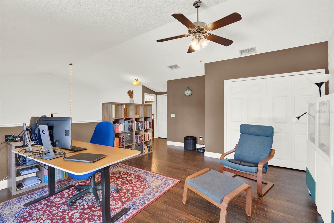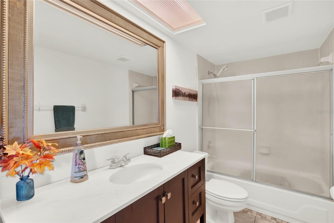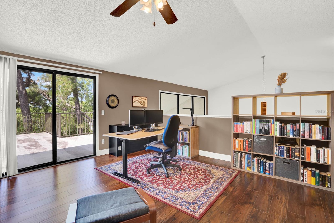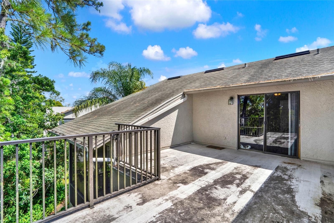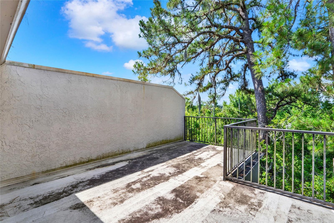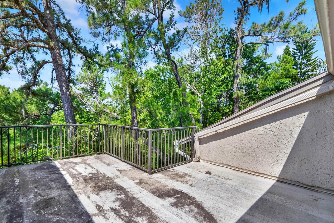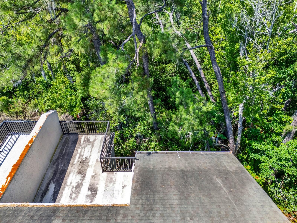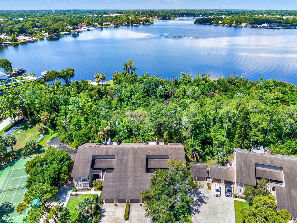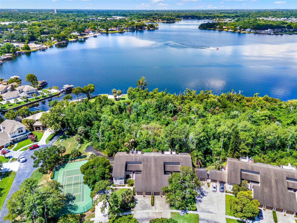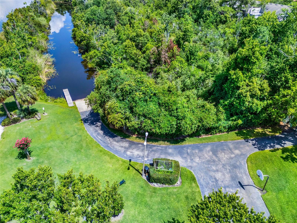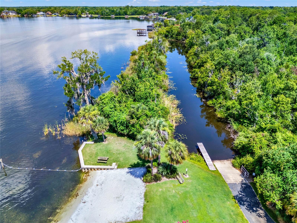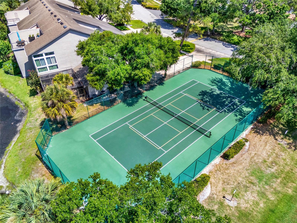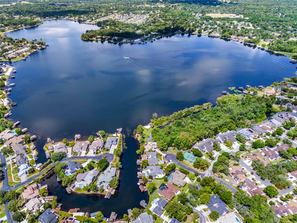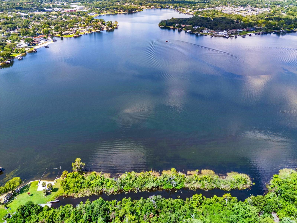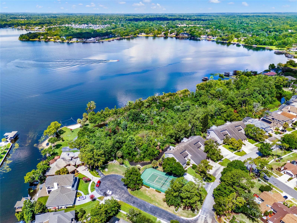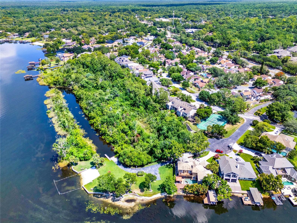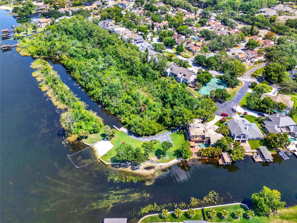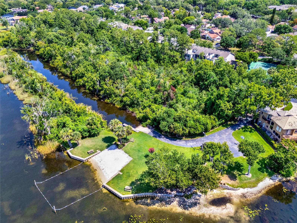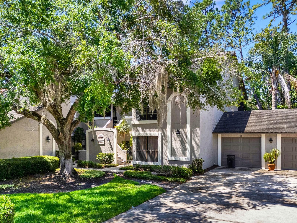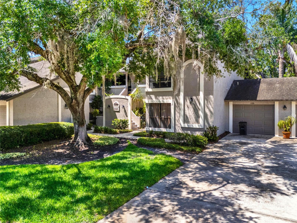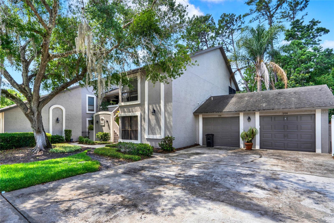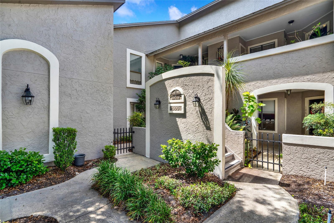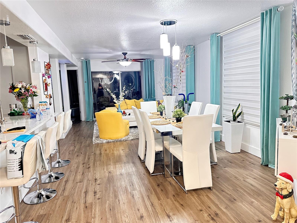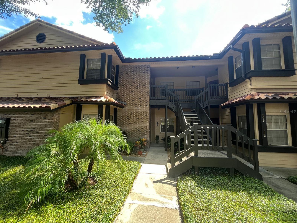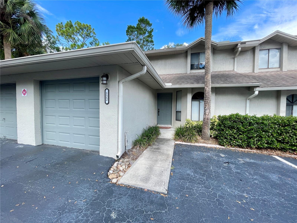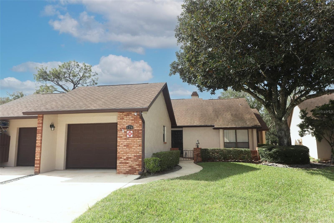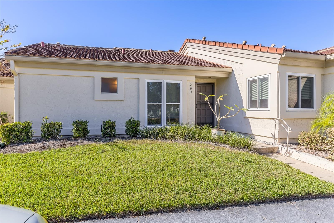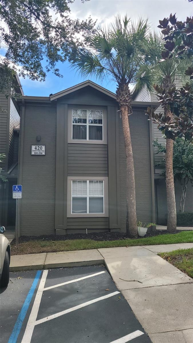300 Shadowbay Boulevard 206, LONGWOOD, FL 32779
Property Photos
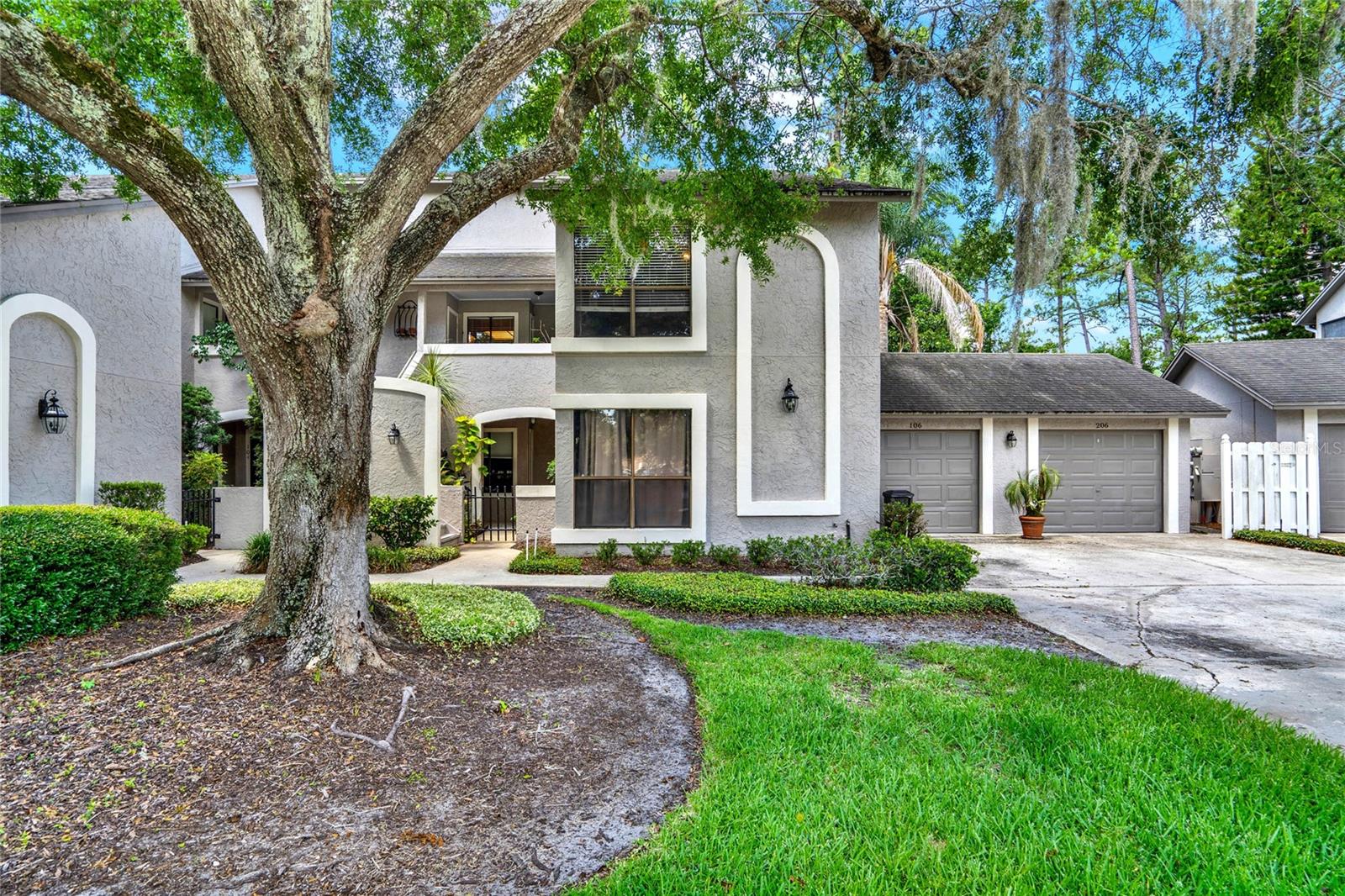
Would you like to sell your home before you purchase this one?
Priced at Only: $310,000
For more Information Call:
Address: 300 Shadowbay Boulevard 206, LONGWOOD, FL 32779
Property Location and Similar Properties
- MLS#: O6211762 ( Residential )
- Street Address: 300 Shadowbay Boulevard 206
- Viewed: 19
- Price: $310,000
- Price sqft: $147
- Waterfront: No
- Year Built: 1985
- Bldg sqft: 2102
- Bedrooms: 3
- Total Baths: 3
- Full Baths: 3
- Garage / Parking Spaces: 1
- Days On Market: 200
- Additional Information
- Geolocation: 28.6963 / -81.4163
- County: SEMINOLE
- City: LONGWOOD
- Zipcode: 32779
- Subdivision: Lakeside At Shadowbay
- Building: Lakeside At Shadowbay
- Elementary School: Sabal Point Elementary
- Middle School: Rock Lake Middle
- High School: Lyman High
- Provided by: LPT REALTY
- Contact: Mariana Wartella
- 877-366-2213

- DMCA Notice
-
DescriptionWelcome home to this meticulously maintained three bedroom, three bathroom second floor condo nestled against a serene conservation area and a creek that meanders to the picturesque Lake Brantley. Situated in the sought after Lakeside at Shadowbay community, this residence boasts a one car garage and grants you access to a community boat ramp for delightful adventures on the lake. The open floorplan interior is flooded with natural light, creating an inviting space for both relaxation and entertainment. The chef inspired kitchen is adorned with stainless steel appliances, granite countertops, a convenient closet pantry, and sturdy wood cabinets. When you enter the main living space your eyes will be drawn up to the vaulted ceiling which provides a bright and airy ambiance, complemented by triple sliding glass doors that lead to the tiled screened lanai, offering enchanting views of the lush greenery, perfect for al fresco living. Truly perfect for entertaining guests and enjoying the Florida lifestyle. Laminate floors and tile run throughout the home, make upkeep a breeze. Looking for peace and tranquility, retreat to the primary bedroom which features a generously sized walk in closet and an ensuite bath boasting a dual sink vanity and a spacious walk in shower. A sliding glass door provides direct access to the lanai, ensuring a seamless indoor outdoor flow. The second bedroom offers ample space and a sizable wall closet, conveniently adjacent to the second full bath. Ascend the stairs to discover a versatile loft area complete with a full bathroom and built in closet , ideal for a third bedroom or a versatile living space. You will also find sliding glass doors which lead to a roof top patio, the perfect location to spend nights looking up at the stars. Lakeside at Shadowbay offers a tennis court, direct access to Lake Brantley with a fishing dock, beachside area, and a basketball hoop. Monthly condo fees cover access to Lake Brantley, a tennis court, exterior pest control, roof maintenance, water, pool access and exterior painting. Conveniently located near stores, restaurants, and major roadways to get you where you need to go. Don't miss out on this exceptional opportunity!
Payment Calculator
- Principal & Interest -
- Property Tax $
- Home Insurance $
- HOA Fees $
- Monthly -
Features
Building and Construction
- Covered Spaces: 0.00
- Exterior Features: Irrigation System, Lighting, Sidewalk, Sliding Doors, Tennis Court(s)
- Flooring: Laminate, Tile
- Living Area: 1592.00
- Roof: Shingle
Land Information
- Lot Features: Conservation Area
School Information
- High School: Lyman High
- Middle School: Rock Lake Middle
- School Elementary: Sabal Point Elementary
Garage and Parking
- Garage Spaces: 1.00
- Parking Features: Assigned, Driveway
Eco-Communities
- Water Source: Public
Utilities
- Carport Spaces: 0.00
- Cooling: Central Air
- Heating: Central, Electric
- Pets Allowed: Yes
- Sewer: Public Sewer
- Utilities: BB/HS Internet Available, Cable Connected, Electricity Connected, Public, Street Lights, Water Connected
Amenities
- Association Amenities: Other, Tennis Court(s)
Finance and Tax Information
- Home Owners Association Fee Includes: Escrow Reserves Fund, Maintenance Structure, Maintenance Grounds, Pest Control, Water
- Home Owners Association Fee: 0.00
- Net Operating Income: 0.00
- Tax Year: 2023
Other Features
- Appliances: Dishwasher, Disposal, Range, Refrigerator
- Association Name: Sentry Management- Kellie King
- Association Phone: 407-788-6700
- Country: US
- Interior Features: Cathedral Ceiling(s), Eat-in Kitchen, Open Floorplan, Primary Bedroom Main Floor, Solid Wood Cabinets, Stone Counters, Thermostat, Vaulted Ceiling(s), Walk-In Closet(s)
- Legal Description: UNIT 8 LAKESIDE AT SHADOWBAY PB 33 PGS 5 TO 13
- Levels: Two
- Area Major: 32779 - Longwood/Wekiva Springs
- Occupant Type: Owner
- Parcel Number: 04-21-29-527-0000-0080
- Unit Number: 206
- View: Trees/Woods
- Views: 19
- Zoning Code: R-3
Similar Properties
Nearby Subdivisions
Camaveral Groves Replat Sec B
Clubside At Sabal Point A Cond
Crown Oaks 1st Add
Crown Oaks Inc.
Crown Point By The Spgs
Lakeside At Shadowbay
Lakeview Gardens At Wekiva Cov
Residences At Sabal Point A Co
Residences At Sabal Point Cond
San Marco Villas A Condo
Wekiva Country Club Villas
Wekiva Villas Condo
Wekiva Villas On The Green 1
Windsor At Sabal Walk A Condo
Windsor At Sabal Walk A Condom



