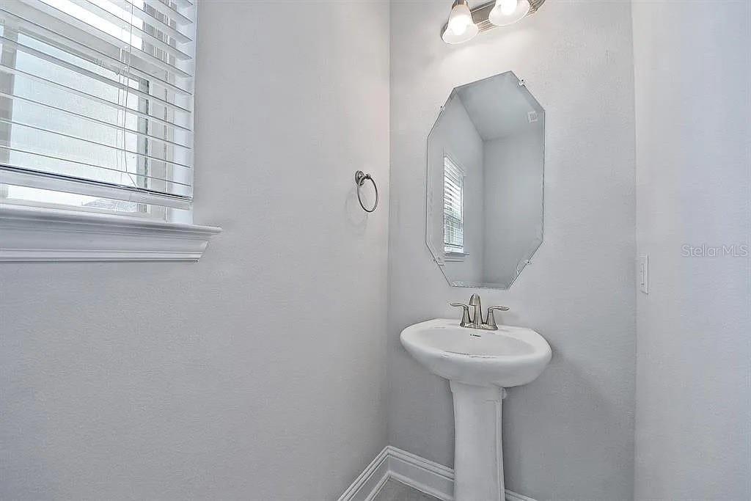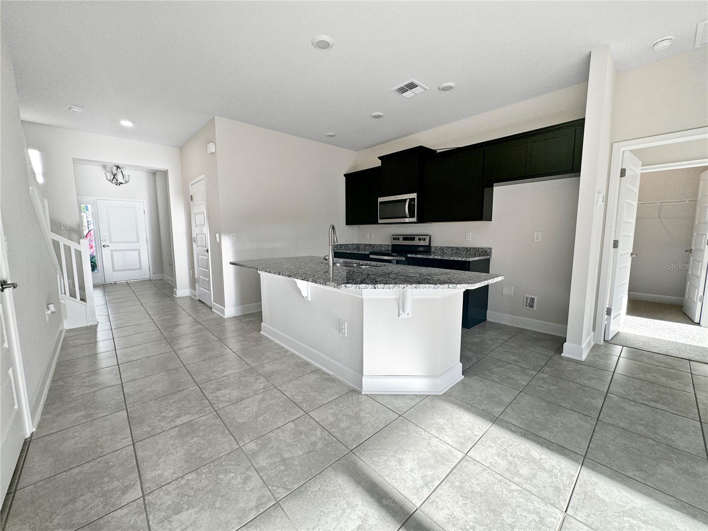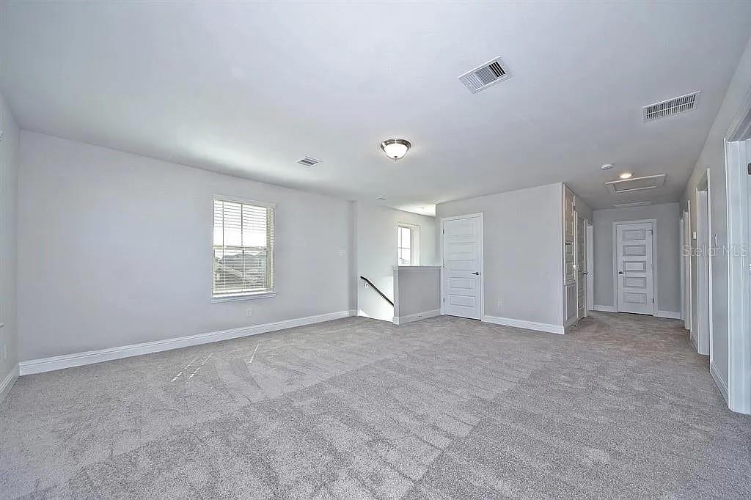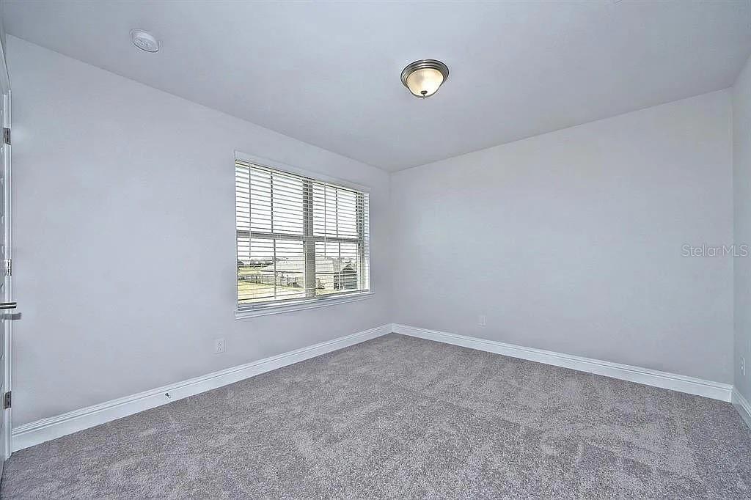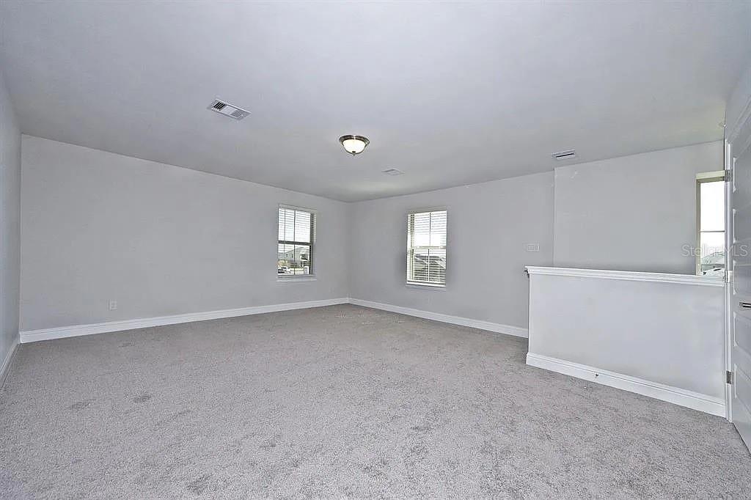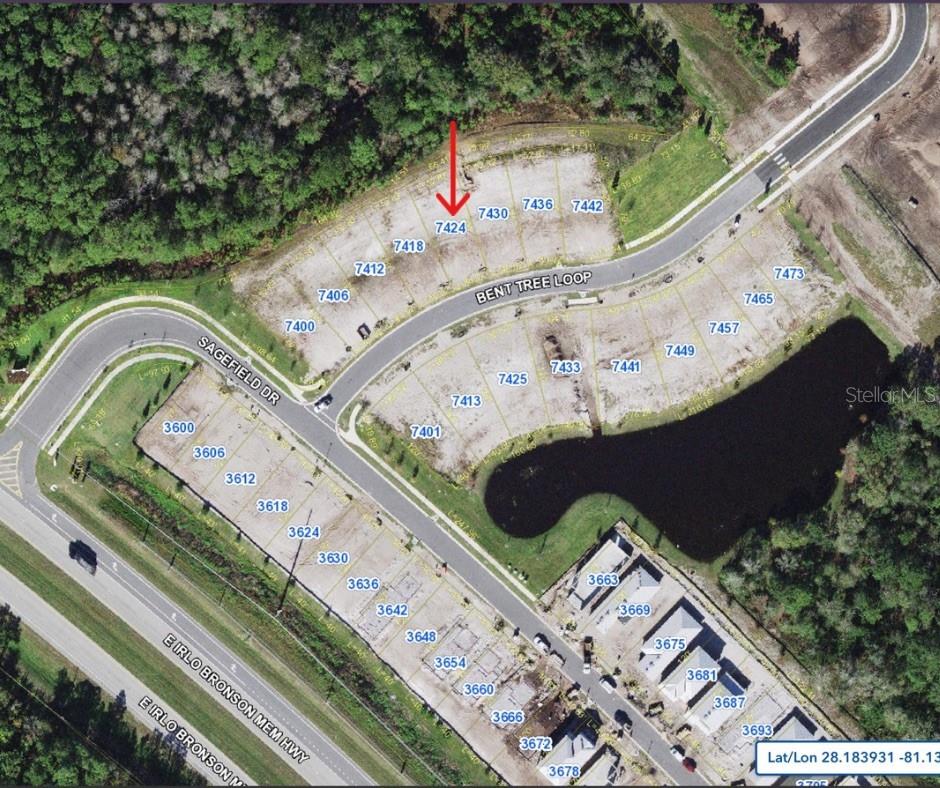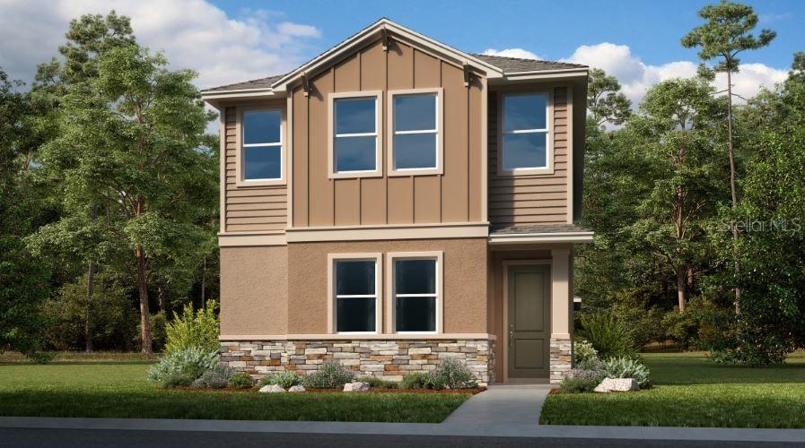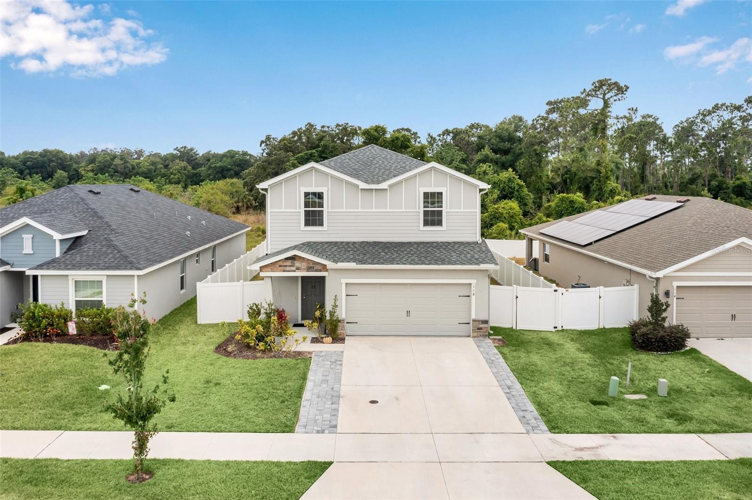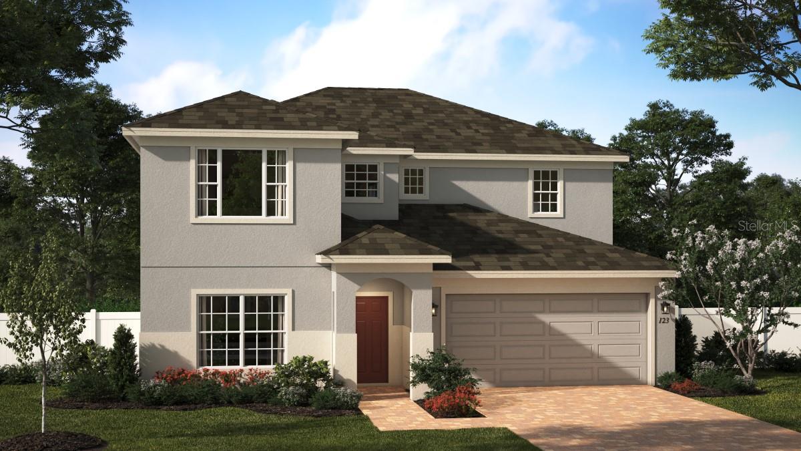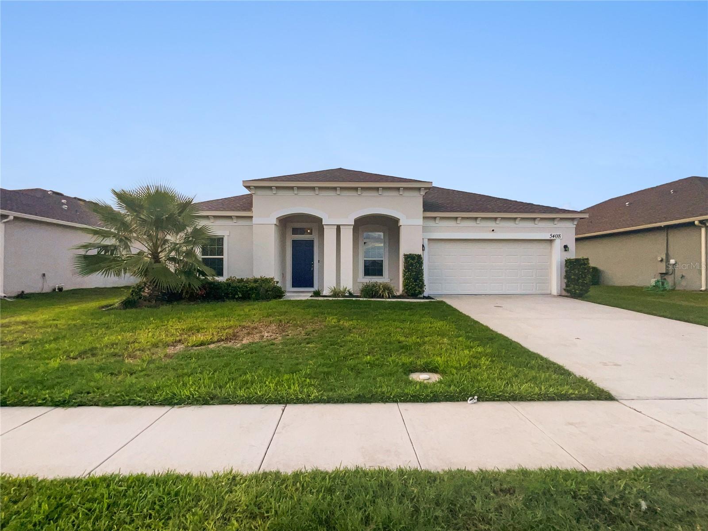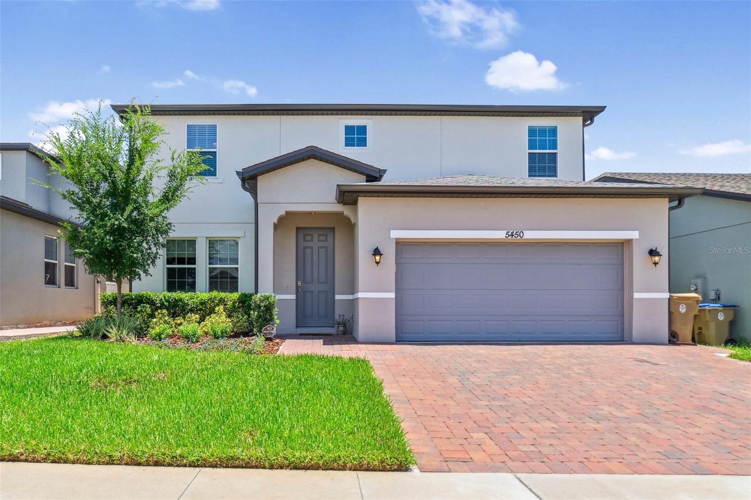7424 Bent Tree Loop, SAINT CLOUD, FL 34771
Property Photos

Would you like to sell your home before you purchase this one?
Priced at Only: $432,400
For more Information Call:
Address: 7424 Bent Tree Loop, SAINT CLOUD, FL 34771
Property Location and Similar Properties
- MLS#: O6216361 ( Residential )
- Street Address: 7424 Bent Tree Loop
- Viewed: 5
- Price: $432,400
- Price sqft: $160
- Waterfront: No
- Year Built: 2024
- Bldg sqft: 2696
- Bedrooms: 4
- Total Baths: 3
- Full Baths: 2
- 1/2 Baths: 1
- Garage / Parking Spaces: 2
- Days On Market: 192
- Additional Information
- Geolocation: 28.1844 / -81.137
- County: OSCEOLA
- City: SAINT CLOUD
- Zipcode: 34771
- Subdivision: Harmony Central Ph 1
- Provided by: ADAMS HOMES REALTY, INC.
- Contact: Liza Trinidad
- 407-523-1030

- DMCA Notice
-
DescriptionUnder Construction. 4 bedrooms and 2.5 bathrooms with no back neighbors. ** Receive Up to $20,000 FLEX Cash that can be used to buy down interest rate and or prepaids and closing costs assistance so this will save you thousands with prefered lender. This home is perfect for entertaining with its open floor plan. The upgraded kitchen features granite thru out the large island and counter tops. This kitchen has beautiful Whirlpool stainless steel appliances. You'll also love the spacious laundry room and spacious Loft .The bathrooms are spacious and elegant with beautiful granite. Rest easy knowing your new home comes with a 1 year builder warranty and a 10 year structural warranty. Located near Harmony Main where you can enjoy the great amenities such as 12.5 miles of Trails and pathways, go and play at the stunning golf course Harmony Golf Preserve and even become a member of the community garden program. Harmony Central provides an everyday escape from ordinary living, this location offers both convenience and leisure. This is the last Harmony Community with No CDD and a very low HOA that will feature a beautiful community pool with cabanas.This home is perfect for entertaining with its open floor plan. The upgraded kitchen features granite thru out the large island and counter tops. This kitchen has beautiful Whirlpool stainless steel appliances. You'll also love the spacious laundry room and spacious Loft .The bathrooms are spacious and elegant with beautiful granite. Rest easy knowing your new home comes with a 1 year builder warranty and a 10 year structural warranty. Located near Harmony Main where you can enjoy the great amenities such as 12.5 miles of Trails and pathways, go and play at the stunning golf course Harmony Golf Preserve and even become a member of the community garden program. Harmony Central provides an everyday escape from ordinary living, this location offers both convenience and leisure. This is the last Harmony Community with No CDD and a very low HOA that will feature a beautiful community pool with cabanas.
Payment Calculator
- Principal & Interest -
- Property Tax $
- Home Insurance $
- HOA Fees $
- Monthly -
Features
Building and Construction
- Builder Model: 2335-B
- Builder Name: Adams Homes of Northwest Florida
- Covered Spaces: 0.00
- Exterior Features: Irrigation System, Sidewalk
- Flooring: Carpet, Ceramic Tile
- Living Area: 2335.00
- Roof: Shingle
Property Information
- Property Condition: Under Construction
Garage and Parking
- Garage Spaces: 2.00
Eco-Communities
- Water Source: None
Utilities
- Carport Spaces: 0.00
- Cooling: Central Air
- Heating: Central
- Pets Allowed: Yes
- Sewer: Public Sewer
- Utilities: Cable Available, Electricity Connected, Sewer Connected, Water Connected
Finance and Tax Information
- Home Owners Association Fee: 750.00
- Net Operating Income: 0.00
- Tax Year: 2023
Other Features
- Appliances: Dishwasher, Disposal, Microwave
- Association Name: Beth Conner
- Country: US
- Interior Features: Ceiling Fans(s), High Ceilings, In Wall Pest System, Primary Bedroom Main Floor, Walk-In Closet(s)
- Legal Description: HARMONY CENTRAL PH 1 PB 32 PGS 120-133 BLK L LOT 5
- Levels: Two
- Area Major: 34771 - St Cloud (Magnolia Square)
- Occupant Type: Vacant
- Parcel Number: 32-26-32-3596-000L-0050
Similar Properties
Nearby Subdivisions
Amelia Groves
Ashley Oaks
Ashley Oaks 2
Ashton Park
Avellino
Barrington
Bay Lake Farms At Saint Cloud
Bay Lake Ranch
Blackstone
Brack Ranch
Breezy Pines
Bridgewalk
Bridgewalk 40s
Bridgewalk Ph 1a
Bridgewalk Ph 1b 2a 2b
Canopy Walk Ph 1
Canopy Walk Ph 2
Center Lake On The Park
Chisholm Estates
Chisholm Trails
Country Meadow N
Country Meadow North
Del Webb Sunbridge
Del Webb Sunbridge Ph 1
Del Webb Sunbridge Ph 1c
Del Webb Sunbridge Ph 1d
Del Webb Sunbridge Ph 2a
East Lake Cove Ph 1
East Lake Cove Ph 2
East Lake Park Ph 35
Ellington Place
Estates Of Westerly
Florida Agricultural Co
Gardens At Lancaster Park
Glenwood Ph 2
Hammock Pointe
Hanover Reserve Rep
Hanover Square
Harmony Central Ph 1
Lake Ajay Village
Lake Pointe
Lancaster Park East
Lancaster Park East Ph 1
Lancaster Park East Ph 2
Lancaster Park East Ph 3 4
Lancaster Park East Ph 3 4 Pb
Live Oak Lake Ph 1
Live Oak Lake Ph 3
Lizzie Ridge
Mill Stream Estates
New Eden On The Lakes
Northshore Stage 01
Northshore Stage 2
Nova Bay 4
Nova Grove
Nova Grove Ph 2
Nova Grv
Oakwood Shores
Pine Glen
Prairie Oaks
Preserve At Turtle Creek
Preserve At Turtle Creek Ph 2
Preserve At Turtle Creek Ph 3
Preserveturtle Crk Ph 3 4
Preserveturtle Crk Ph 5
Preston Cove
Preston Cove Ph 1 2
Preston Cove Ph 1 2 Pb 33 Pgs
Runnymede North Half Town Of
Runnymede Ranchlands
Shelter Cove
Silver Spgs
Silver Spgs 2
Sola Vista
Split Oak Estates
Split Oak Reserve
Starline Estates
Stonewood Estates
Summerly Ph 3
Sunbrooke
Sunbrooke Ph 2
Suncrest
Sunset Grove
Sunset Grove Ph 1
Sunset Groves Ph 2
Terra Vista
The Crossings
The Landings At Live Oak
The Waters At Center Lake Ranc
Thompson Grove
Tindall Bay Estates
Trinity Place Ph 1
Turtle Creek Ph 1a
Turtle Creek Ph 1b
Twin Lake Terrace
Underwood Estates
Waterside Vista
Weslyn Park
Weslyn Park In Sunbridge
Weslyn Park Ph 1
Weslyn Park Ph 2
Whip O Will Hill
Wiregrass
Wiregrass Ph 1
Wiregrass Ph 2
Wood Acres



