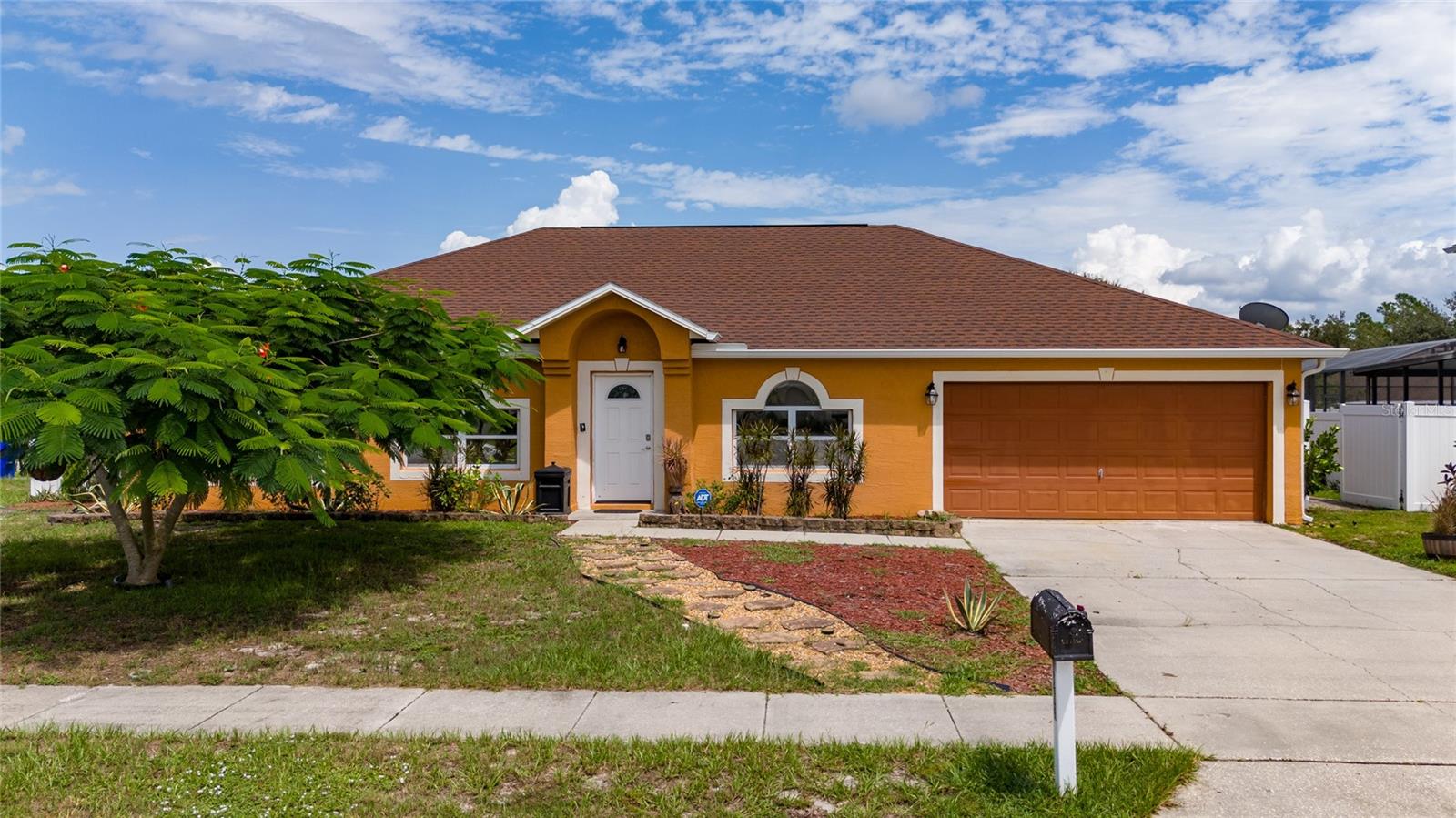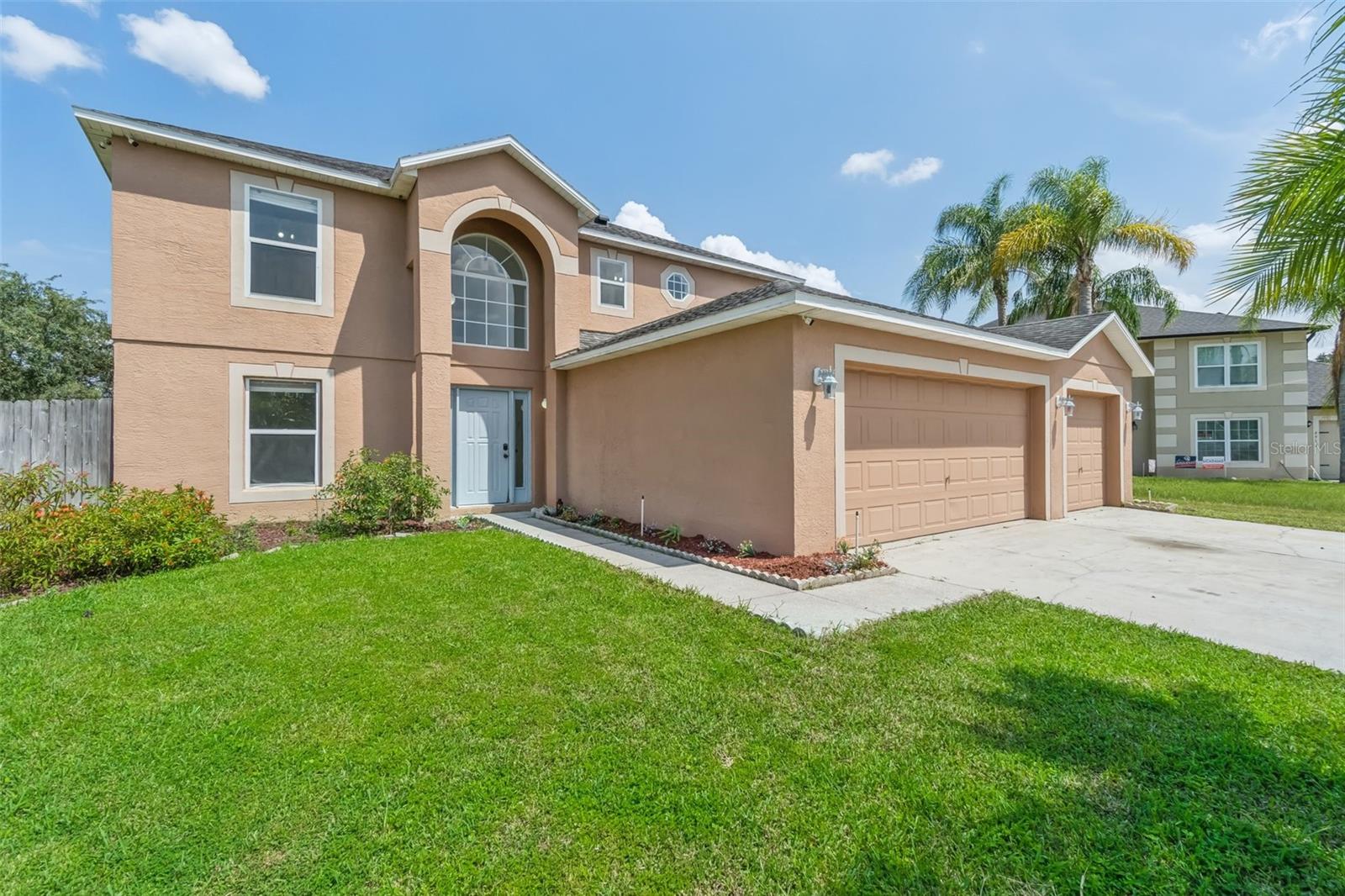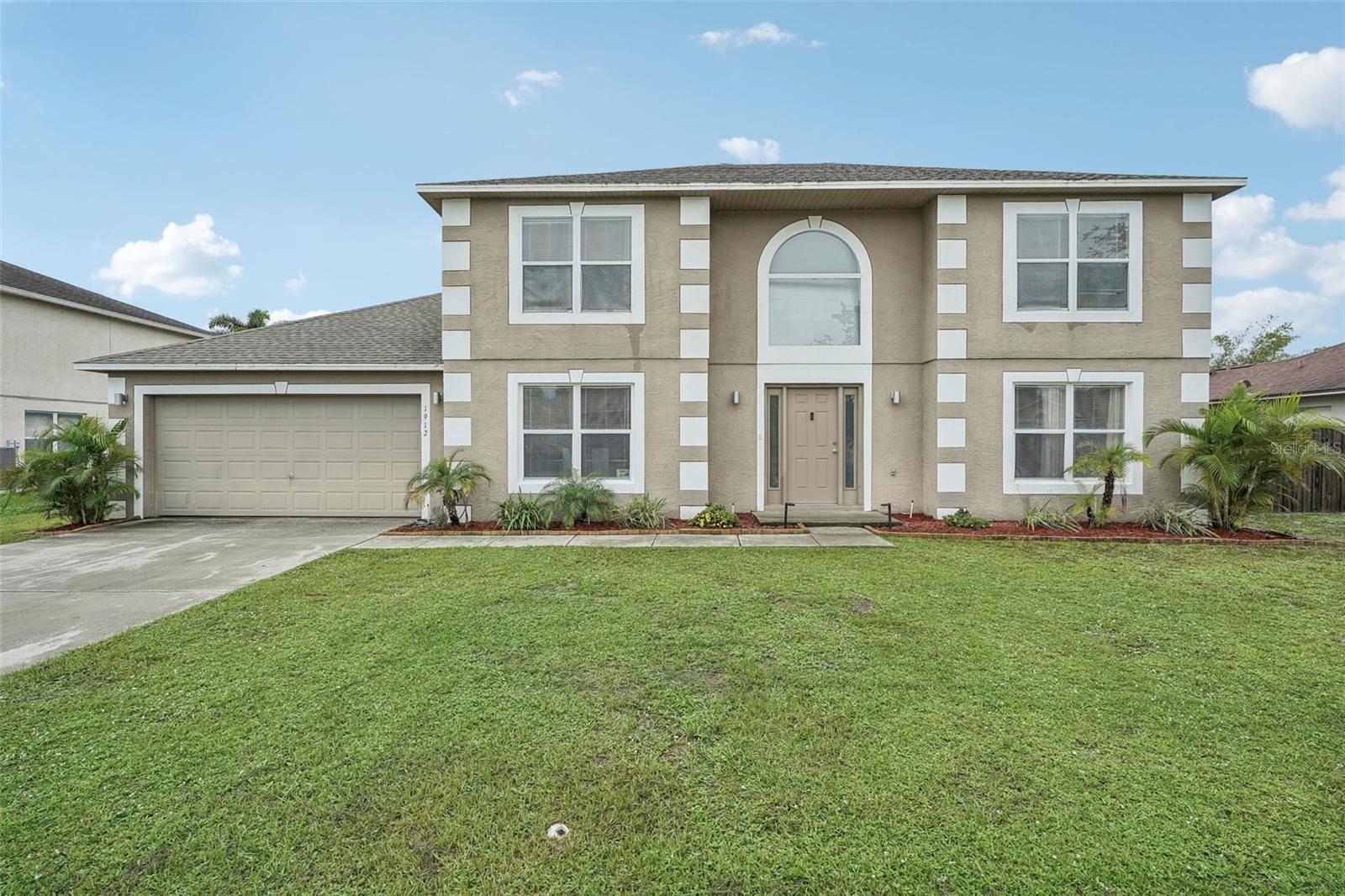Searching on:
- Subdivision Like Ashton Park
- 1
Single Family
- Price: $425,000.00
- Price sqft: $162.46 / sqft
- Days On Market: 100
- Bedrooms: 4
- Baths: 2
- Garage / Parking Spaces: 2
- Bldg sqft: 2616
- Acreage: 0.22 acres
- Pool: Yes
- Waterfront: No
- Year Built: 2002
MLS#: S5112513
- County: OSCEOLA
- City: SAINT CLOUD
- Zipcode: 34771
- Subdivision: Ashton Park
- Provided by: LA ROSA REALTY KISSIMMEE

- DMCA Notice
Description
- Welcome to your dream home! This beautifully upgraded 4 bedroom residence is perfectly situated in the heart of St. Cloud, offering both convenience and charm. As you step inside, you'll be greeted by
Single Family
- Price: $425,000.00
- Price sqft: $148.45 / sqft
- Previous Price: $419,000
- Last Price Change: 12/12/24
- Days On Market: 128
- Bedrooms: 4
- Baths: 3
- Garage / Parking Spaces: 3
- Bldg sqft: 2863
- Acreage: 0.21 acres
- Pool: No
- Waterfront: No
- Year Built: 2004
MLS#: O6233207
- County: OSCEOLA
- City: SAINT CLOUD
- Zipcode: 34771
- Subdivision: Ashton Park
- Elementary School: Hickory Tree Elem
- Middle School: Narcoossee Middle
- High School: Harmony High
- Provided by: KELLER WILLIAMS CLASSIC

- DMCA Notice
Description
- BACK ON THE MARKET, buyer's home did not close....great opportunity to purchase this spacious family home on a quiet culdesac. Located only minutes from Lake Nona or the center of the quaint city of
Single Family
- Price: $425,000.00
- Price sqft: $142.67 / sqft
- Days On Market: 78
- Bedrooms: 4
- Baths: 3
- Garage / Parking Spaces: 2
- Bldg sqft: 2979
- Acreage: 0.21 acres
- Pool: No
- Waterfront: No
- Year Built: 2003
MLS#: O6247942
- County: OSCEOLA
- City: SAINT CLOUD
- Zipcode: 34771
- Subdivision: Ashton Park
- Provided by: REDFIN CORPORATION

- DMCA Notice
Description
- Welcome Home! This 4 Bedroom/2.5 bathroom home has a spacious and traditional floorplan. You are immediately greeted by a grand 2 story foyer with formal dining room. Large scale tile flooring runs th
- 1



