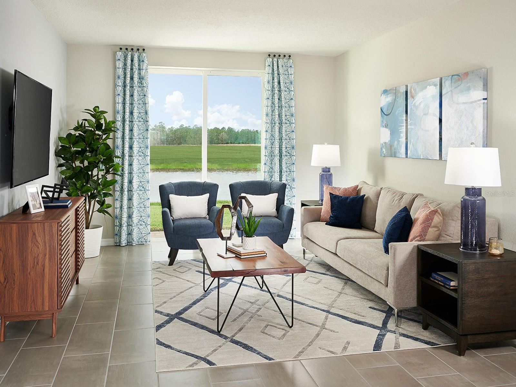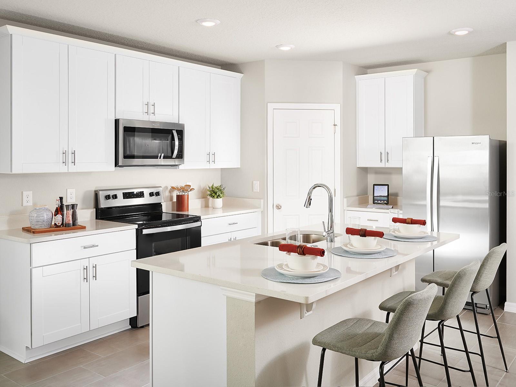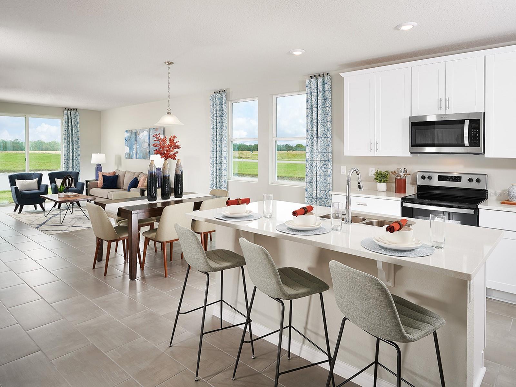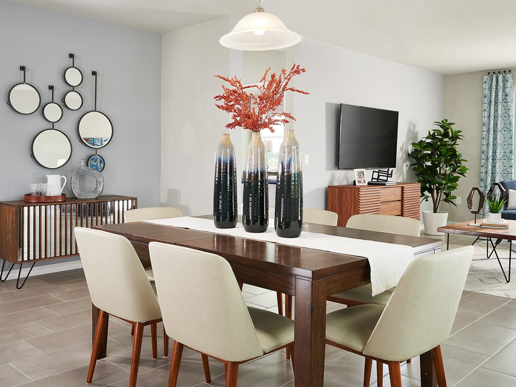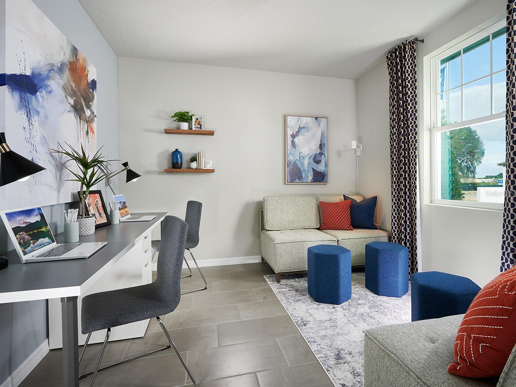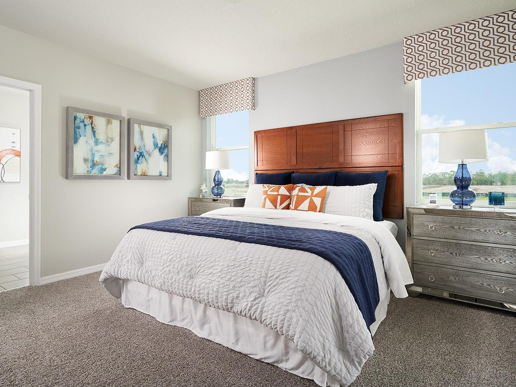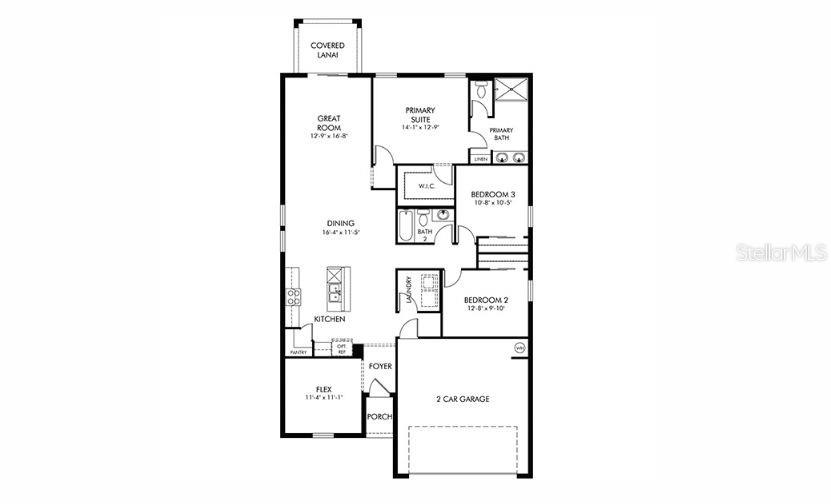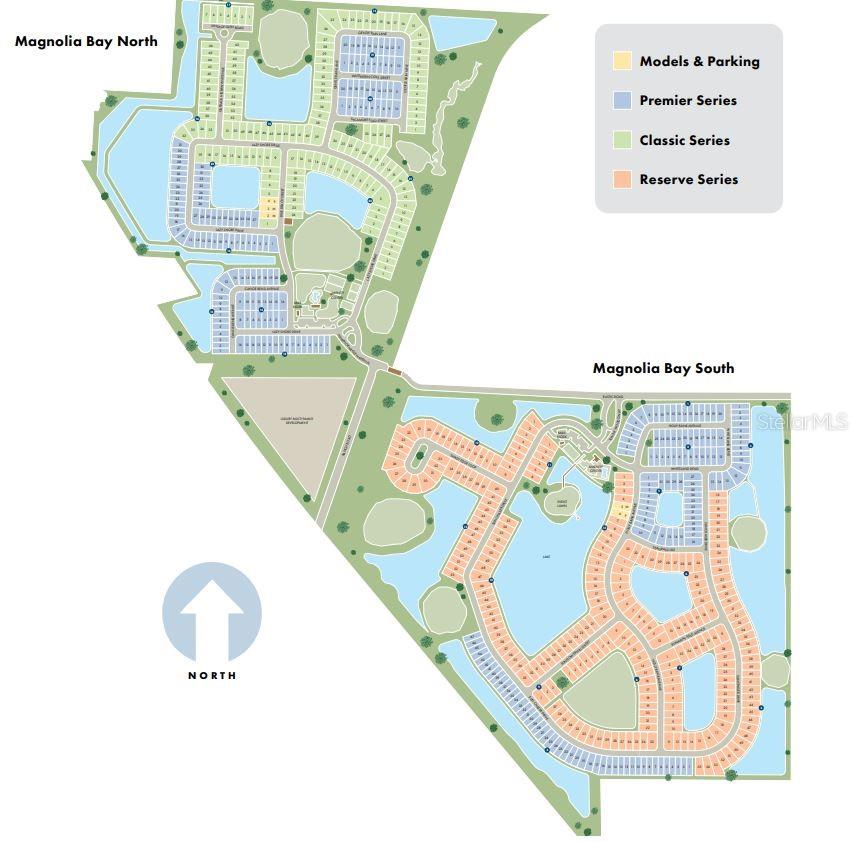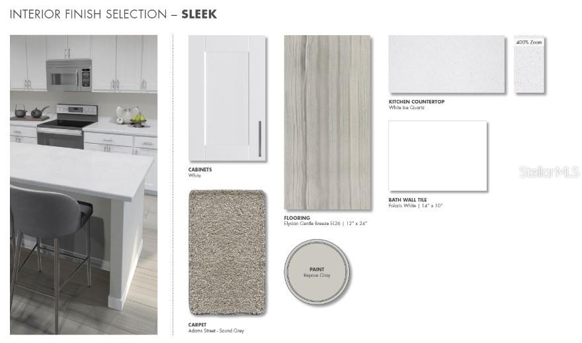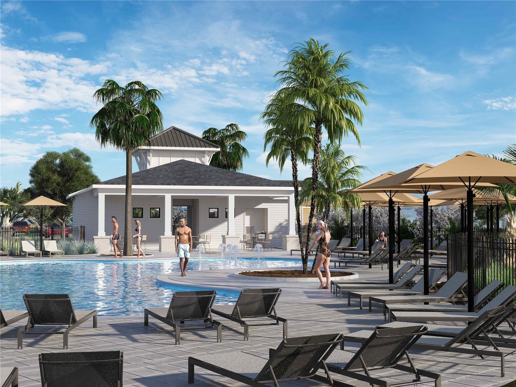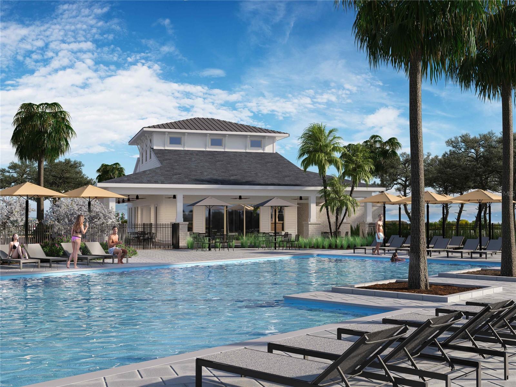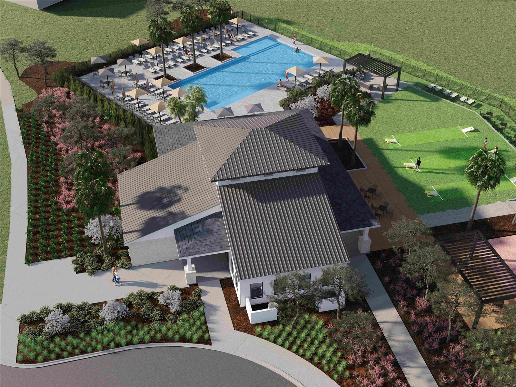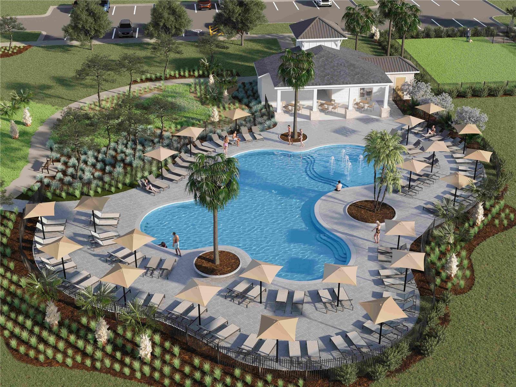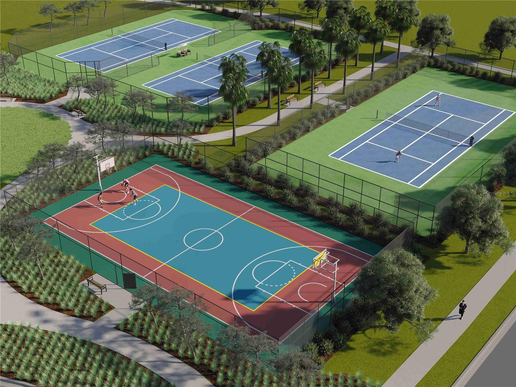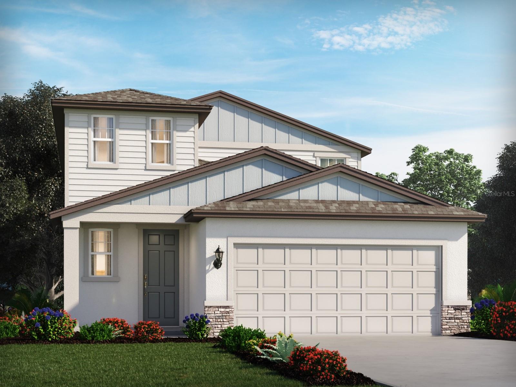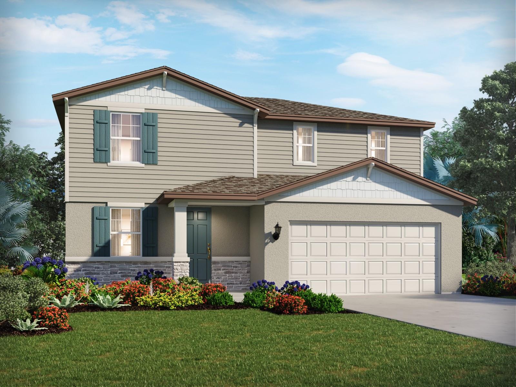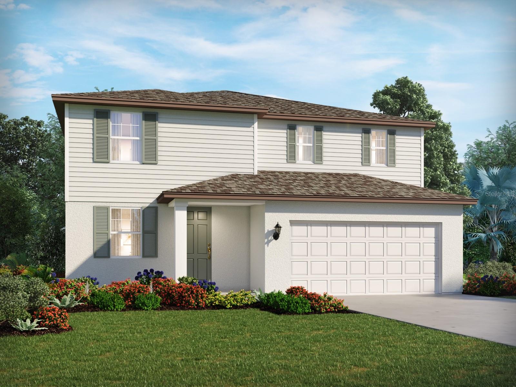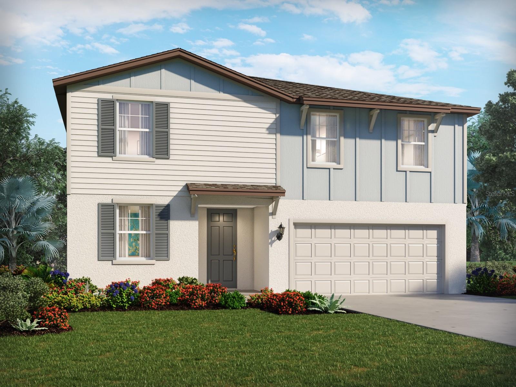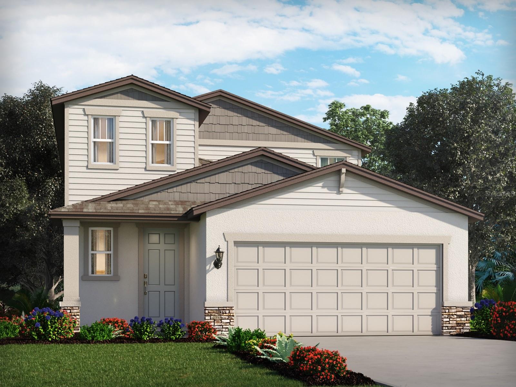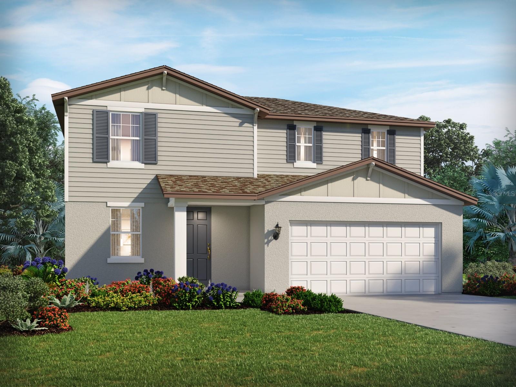156 Lazy Shore Drive, NOKOMIS, FL 34275
Property Photos
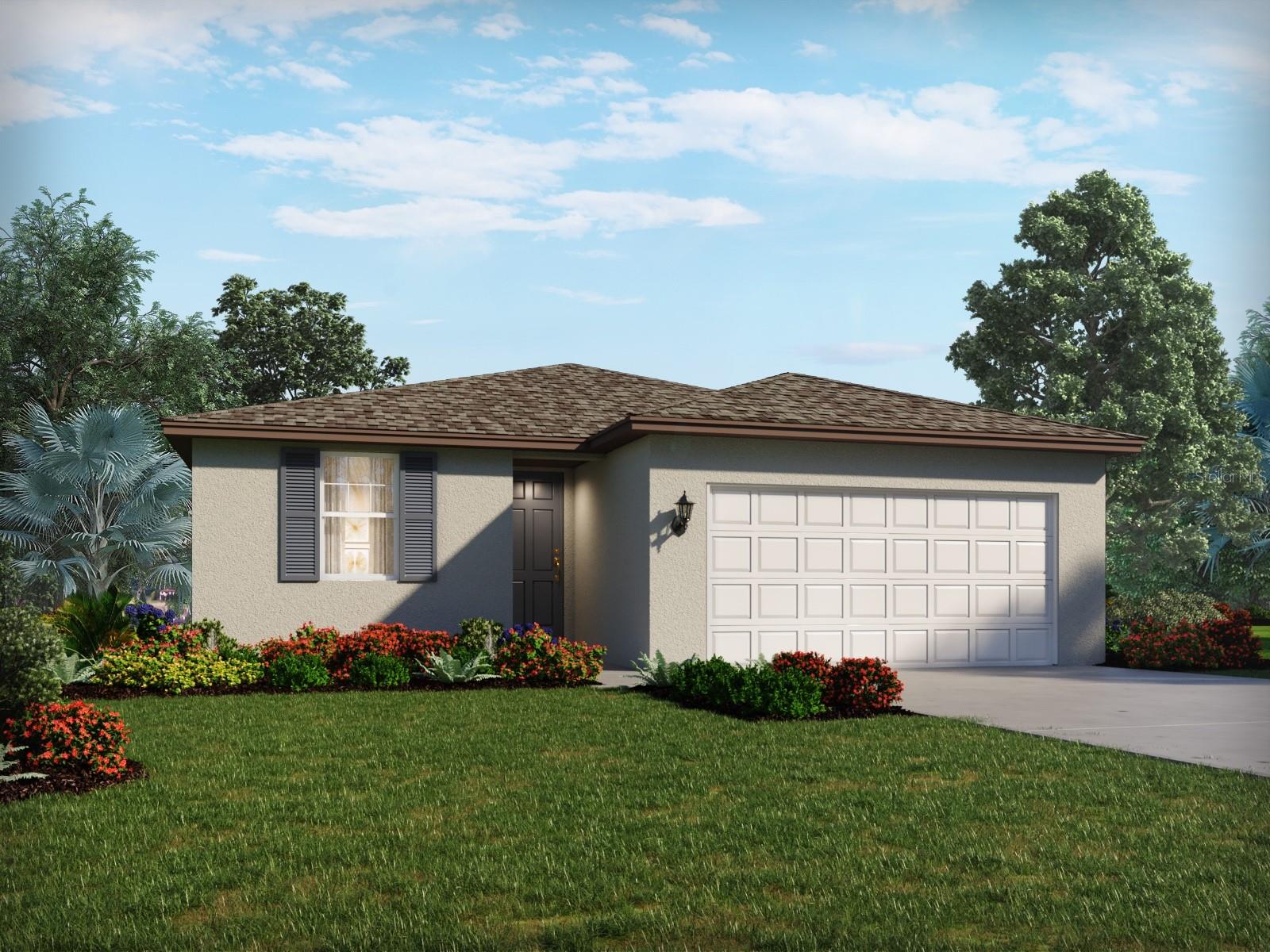
Would you like to sell your home before you purchase this one?
Priced at Only: $404,535
For more Information Call:
Address: 156 Lazy Shore Drive, NOKOMIS, FL 34275
Property Location and Similar Properties
- MLS#: O6220602 ( Residential )
- Street Address: 156 Lazy Shore Drive
- Viewed: 6
- Price: $404,535
- Price sqft: $189
- Waterfront: No
- Year Built: 2024
- Bldg sqft: 2141
- Bedrooms: 3
- Total Baths: 2
- Full Baths: 2
- Garage / Parking Spaces: 2
- Days On Market: 179
- Additional Information
- Geolocation: 27.1636 / -82.422
- County: SARASOTA
- City: NOKOMIS
- Zipcode: 34275
- Subdivision: Magnolia Bay
- Elementary School: Laurel Nokomis Elementary
- Middle School: Laurel Nokomis Middle
- High School: Venice Senior High
- Provided by: MERITAGE HOMES OF FL REALTY
- Contact: Bryan Sumner
- 813-703-8860

- DMCA Notice
-
DescriptionBrand new, energy efficient home ready NOW! Are you ready to buy a home? The Daphne floorplan offers an open concept floorplan with 3 bedrooms, 2 bathrooms and a 2 car garage. Configure the flex room in the front of the home to an at home office or hobby space. The Magnolia Bay Classic Series offers single family homes with open concept floorplans in Nokomis, FL. Convenient to I 75, this community offers easy access to plentiful shops and restaurants in downtown Sarasota and Venice. Residents will enjoy fabulous amenities that include a clubhouse, resort style pools, fitness center, sports courts and more. Explore Magnolia Bay and see the benefits of a new home today. Each of our homes is built with innovative, energy efficient features designed to help you enjoy more savings, better health, real comfort and peace of mind.
Payment Calculator
- Principal & Interest -
- Property Tax $
- Home Insurance $
- HOA Fees $
- Monthly -
Features
Building and Construction
- Builder Model: Daphne
- Builder Name: Meritage Homes
- Covered Spaces: 0.00
- Exterior Features: Sidewalk
- Flooring: Carpet, Ceramic Tile
- Living Area: 1695.00
- Roof: Shingle
Property Information
- Property Condition: Completed
School Information
- High School: Venice Senior High
- Middle School: Laurel Nokomis Middle
- School Elementary: Laurel Nokomis Elementary
Garage and Parking
- Garage Spaces: 2.00
- Parking Features: Garage Door Opener
Eco-Communities
- Green Energy Efficient: Appliances, HVAC, Insulation, Lighting, Thermostat, Windows
- Water Source: Public
Utilities
- Carport Spaces: 0.00
- Cooling: Central Air
- Heating: Electric
- Pets Allowed: Yes
- Sewer: Public Sewer
- Utilities: Public
Finance and Tax Information
- Home Owners Association Fee Includes: Other
- Home Owners Association Fee: 12.50
- Net Operating Income: 0.00
- Tax Year: 2023
Other Features
- Appliances: Dishwasher, Disposal, Microwave, Range
- Association Name: Home River Group - Tampa
- Association Phone: 813-600-5090
- Country: US
- Interior Features: Open Floorplan, Walk-In Closet(s)
- Legal Description: LOT 15, BLK 21, MAGNOLIA BAY NORTH PHASE I, PB 56 PG 458-472
- Levels: One
- Area Major: 34275 - Nokomis/North Venice
- Occupant Type: Vacant
- Parcel Number: 0361070015
- Style: Florida
- Zoning Code: RES
Similar Properties
Nearby Subdivisions
Admiral Benbow Club Sub The
Aria
Aria Phase 2
Barnes Pkwy
Barnhill Estates
Bay Point Corr Of
Calusa Lakes
Calusa Park
Calusa Park Ph 2
Calusa Park Phase 2
Carneys Sub
Casas Bonitas
Casey Cove
Casey Key
Casey Key Estates
Cassata Lakes
Cassata Lakes Ph I
Cecilia Court
Citrus Highlands
Citrus Park
Cottagescurry Crk
Curry Cove
Falcon Trace At Calusa Lakes
Falcon Trace Of Calusa Lakes
Gedney Richard H Inc
Hills Sub Jesse K
Inlets
Inlets Sec 01
Inlets Sec 04
Inlets Sec 06
Inlets Sec 07
Inlets Sec 08
Inlets Sec 09
Lakeside Cottages
Laurel Gardens
Laurel Grove
Laurel Hill 2
Laurel Landings Estates
Laurel Pines
Laurel Woodlands
Legacy Groves Phase 1
Lyons Bay
Magnolia Bay
Magnolia Bay North
Magnolia Bay South Ph 1
Milano
Milano Ph 2
Milano Ph 2 Rep 1
Milano Phase 2
Milanoph 2
Milanoph 2 Rep 1
Milanoph 2replat 1
Mission Estates
Mission Valley Estate Sec A
Mobile City
Nokomis
Nokomis Acres Amd
Nokomis Gardens
Nokomis Oaks
None
Not Applicable
Palmero
Palmero Sorrento Ph Ii
Preserve At Mission Valley
Shakett Creek Pointe
Sorrento Bayside
Sorrento Cay
Sorrento East
Sorrento Ph I
Sorrento Ph Ii
Sorrento Shores Rep Of 2
Sorrento South
Sorrento Villas 4
Sorrento Villas 6
Sorrento Woods
Talon Preserve
Talon Preserve On Palmer Ranch
Talon Preserve Ph 1a 1b 1c
Talon Preserve Ph 4
Talon Preserve Phs 1a 1b 1c
Talon Preserve Phs 2a 2b
The Inlets Sec 02
Tiburon
Twin Laurel Estates
Venetian Gardens
Venetian Golf Riv Club Ph 03g
Venetian Golf And River Club P
Venetian Golf And River Club.
Venice Byway
Venice Woodlands Ph 1
Venice Woodlands Ph 2b
Vicenza
Vicenza Ph 1
Vicenza Ph 2
Vicenza Phase 1
Vicenza Phase 2
Vistera Of Venice
Vistera Phase 1
Waterfront Estates
Windwood



