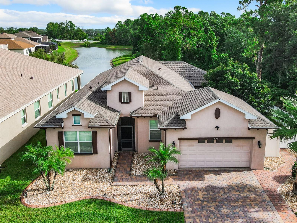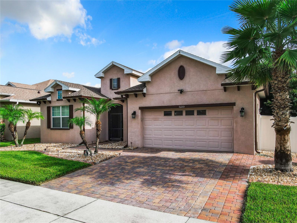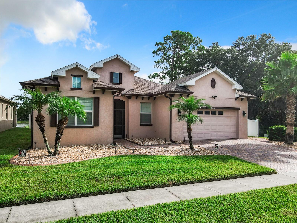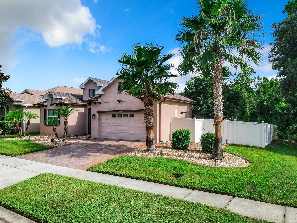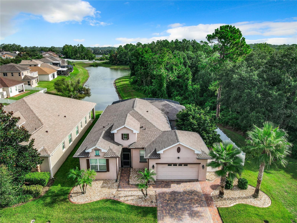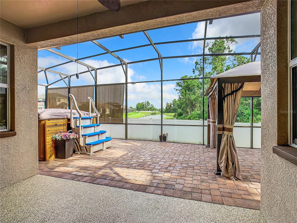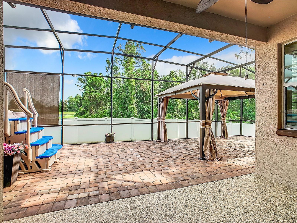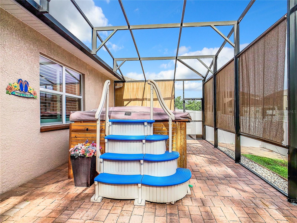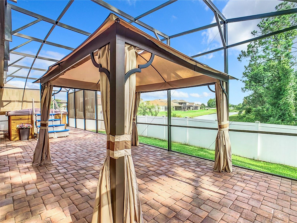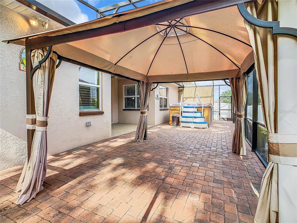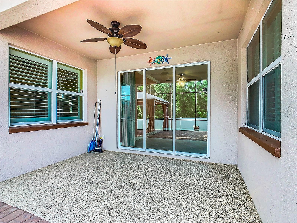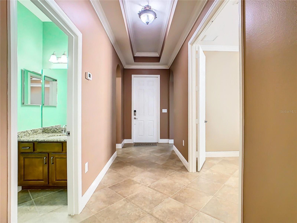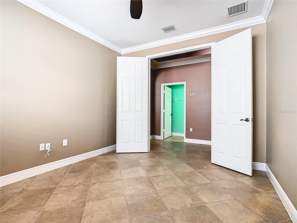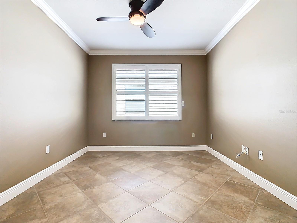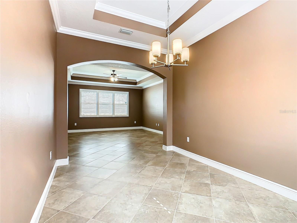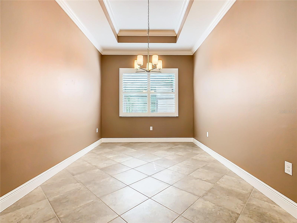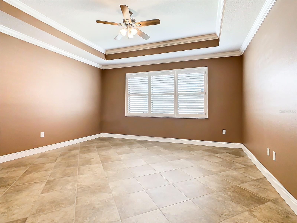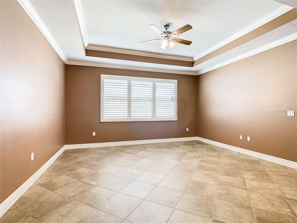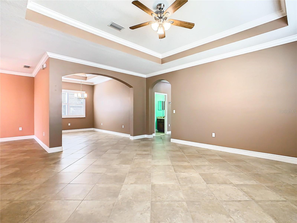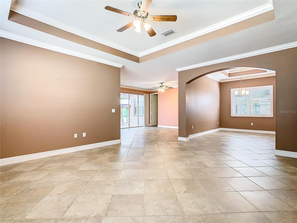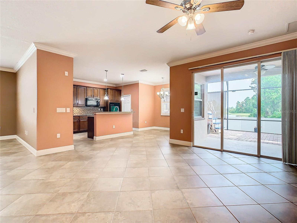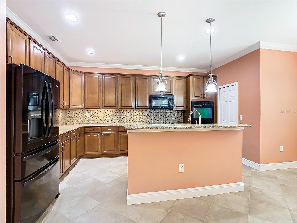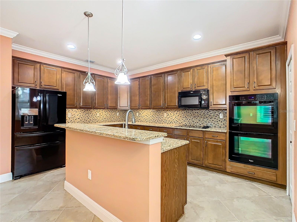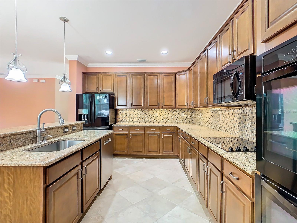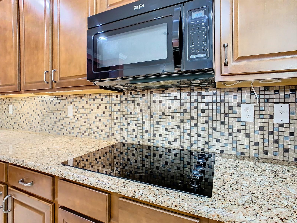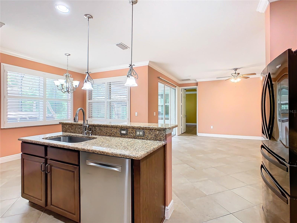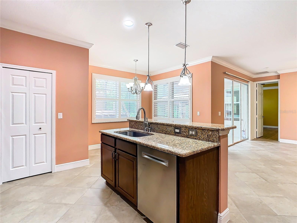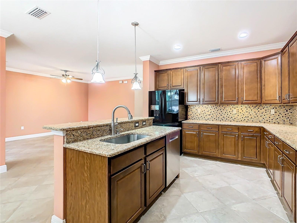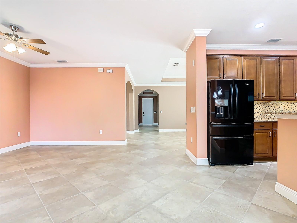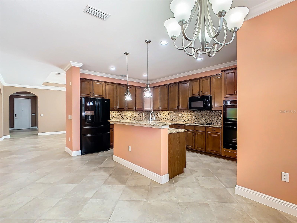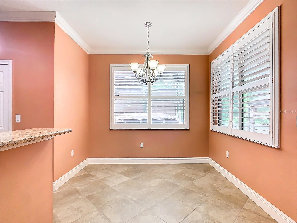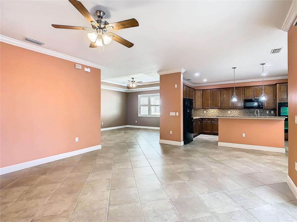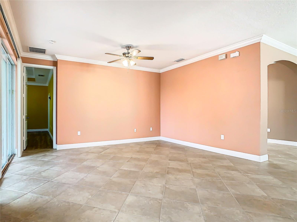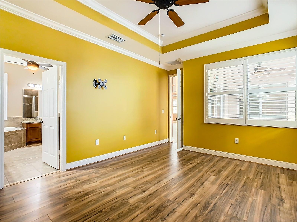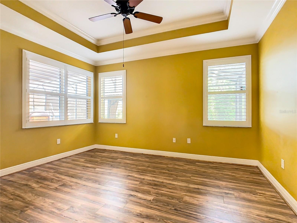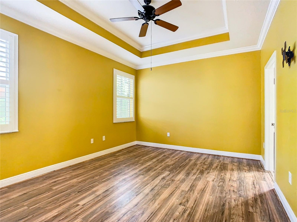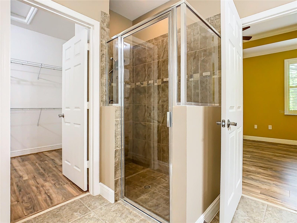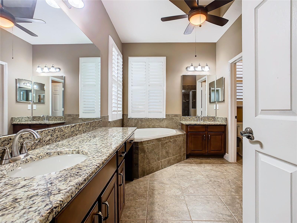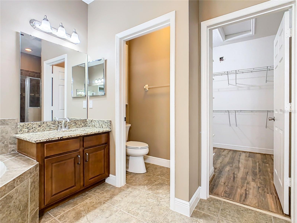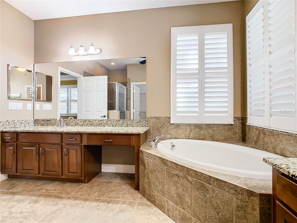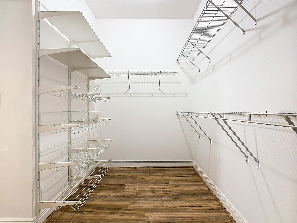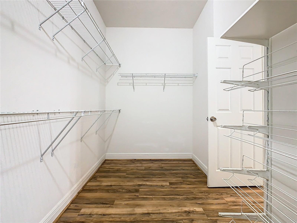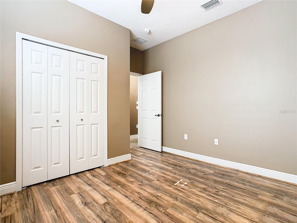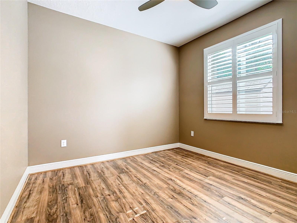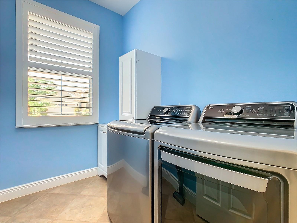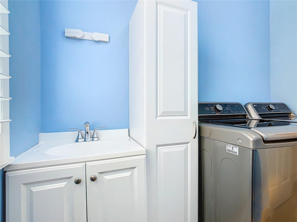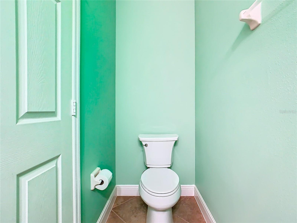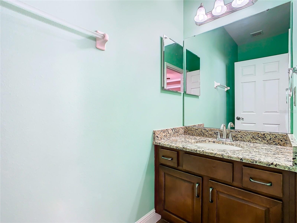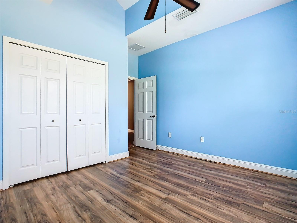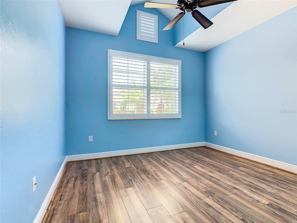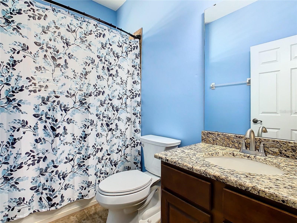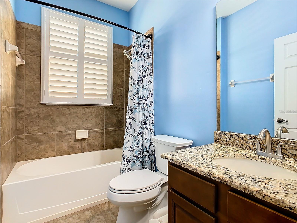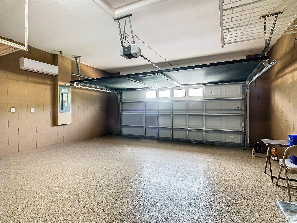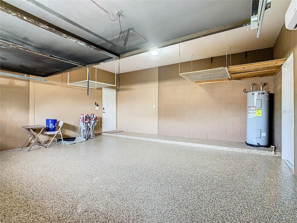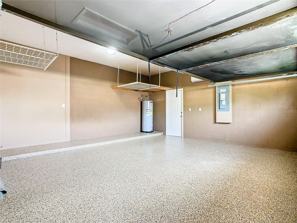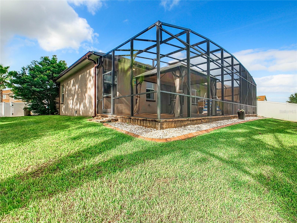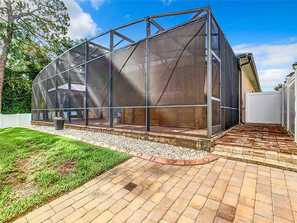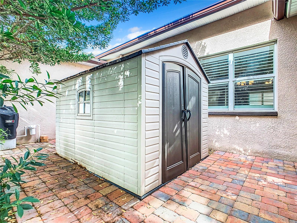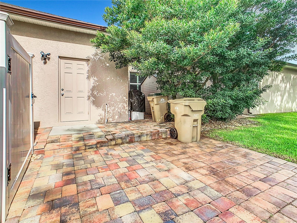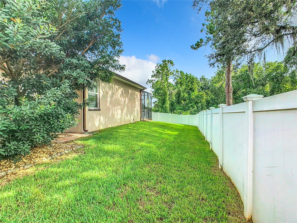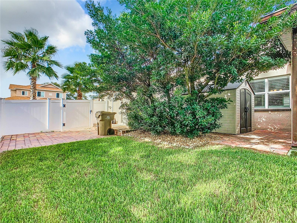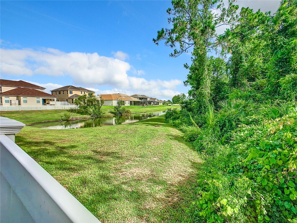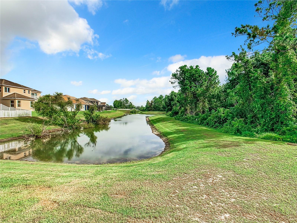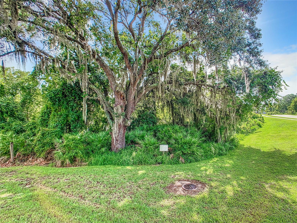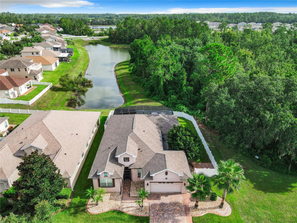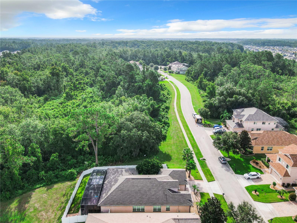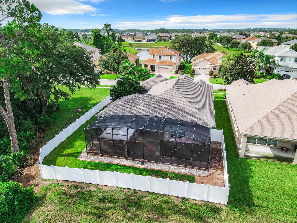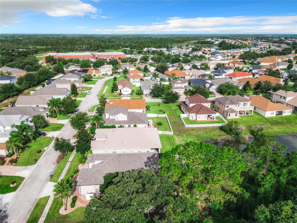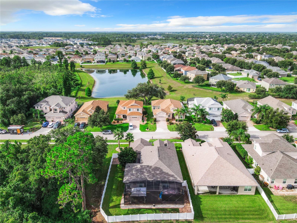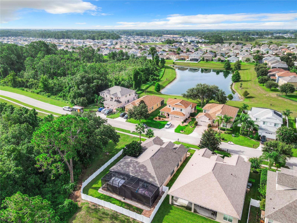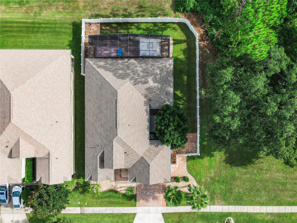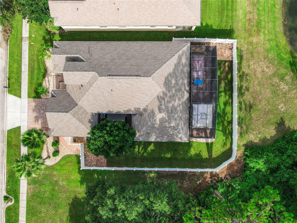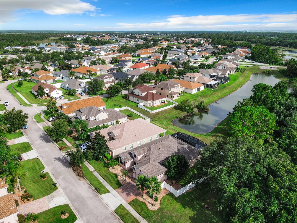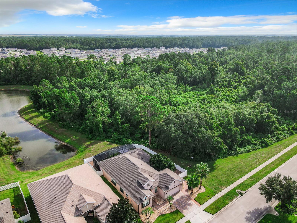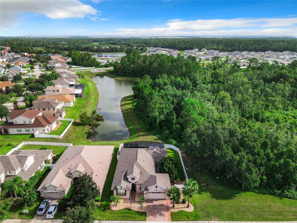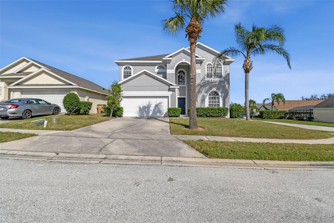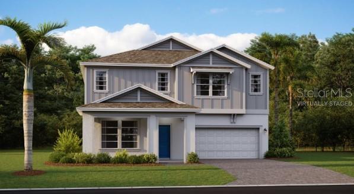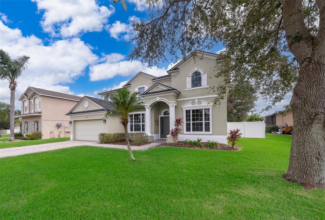16205 Mead Street, CLERMONT, FL 34714
Property Photos
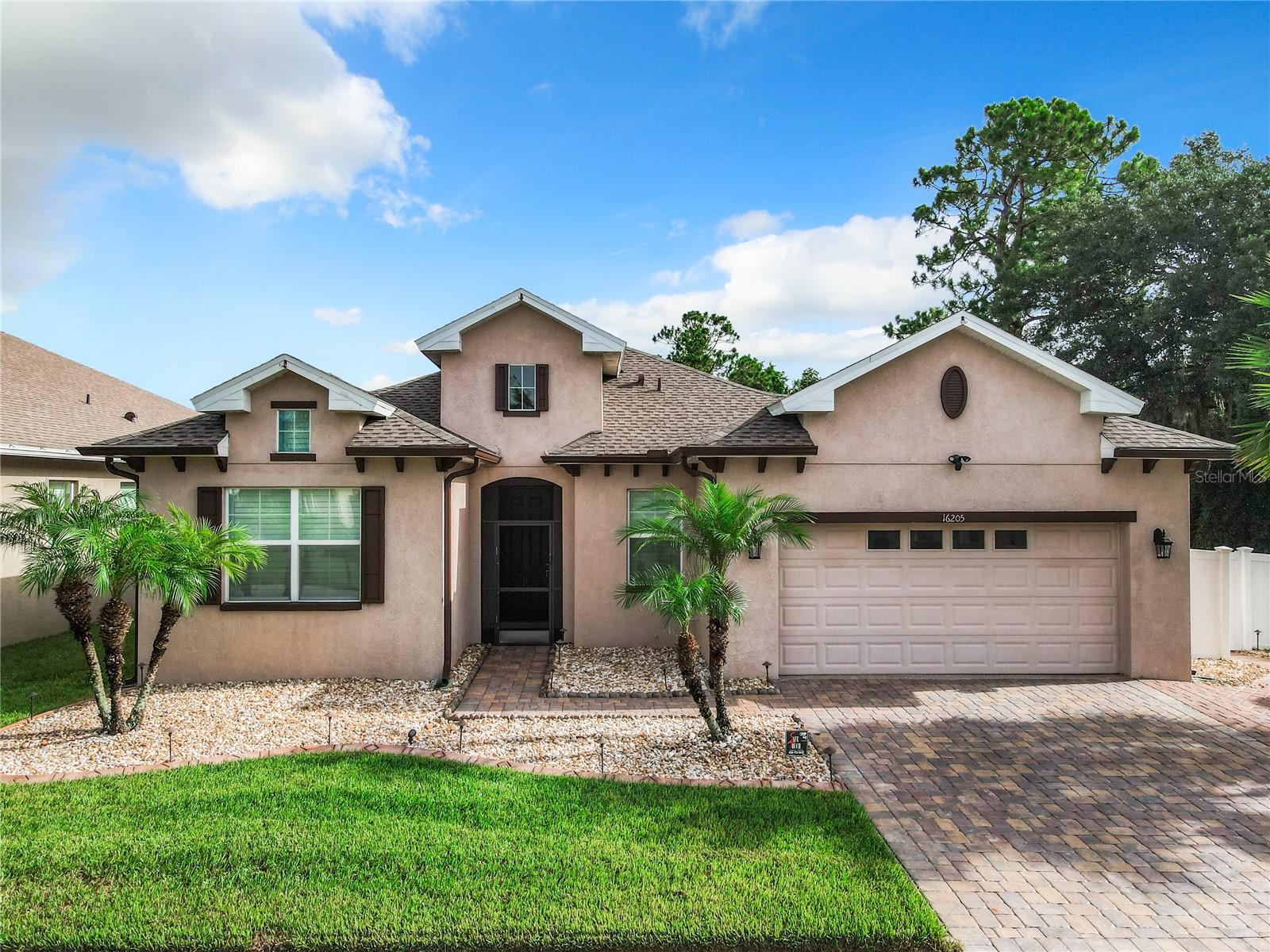
Would you like to sell your home before you purchase this one?
Priced at Only: $524,990
For more Information Call:
Address: 16205 Mead Street, CLERMONT, FL 34714
Property Location and Similar Properties
Reduced
- MLS#: O6221187 ( Residential )
- Street Address: 16205 Mead Street
- Viewed: 16
- Price: $524,990
- Price sqft: $143
- Waterfront: No
- Year Built: 2014
- Bldg sqft: 3678
- Bedrooms: 3
- Total Baths: 3
- Full Baths: 2
- 1/2 Baths: 1
- Garage / Parking Spaces: 2
- Days On Market: 187
- Additional Information
- Geolocation: 28.4055 / -81.6847
- County: LAKE
- City: CLERMONT
- Zipcode: 34714
- Subdivision: Greater Lakes Ph 2
- Elementary School: Sawgrass bay Elementary
- Middle School: Windy Hill Middle
- High School: East Ridge High
- Provided by: CITARELLI REALTY GROUP LLC
- Contact: Natalie Citarelli
- 321-607-3586

- DMCA Notice
-
Description**Stunning Home with TONS of Upgrades Near Disney** Come see this beautiful home, loaded with upgrades and just minutes from the magic of Disney! Located in charming Clermont, this property offers 3 spacious bedrooms plus a den (which can easily be used as a 4th bedroom or home office), along with a luxurious **SWIM SPA**perfect for relaxing year round. Cool off in the refreshing cold water during those hot Florida days or unwind in the heated spa on cooler evenings, all from your private, screened lanai that overlooks a serene pond. With no rear neighbors and permanent conservation on the right side, privacy is guaranteed. The **fully fenced yard** and **landscaped exterior** offers a beautiful and peaceful outdoor space. This home has been thoughtfully upgraded throughout, including: **New roof**, **new gutters with leaf guards**, and **new water heater** **Screened front entrance**, **pavered driveway**, and **pavered lanai** **Whole house water softener**, **generator plug**, and **new garbage disposal** **New appliances**, including dishwasher, washer, and dryer **Upgraded kitchen** featuring a double oven and custom cabinetry **Diagonal tile, professionally cleaned and re grouted, throughout most of the home ** **Wood floors** in the bedrooms and closets **Custom picture framed window treatments** and **crown molding** throughout **Tray ceilings** that add a touch of elegance to the living spaces The **garage** is a standout feature, ideal as a **Man Cave/Woman Cave** with a **screened garage door**, **mini split AC/heat unit**, **new epoxy flooring**, **overhead storage**, and a **new garage door opener**. Additionally, the home utilizes **reclaimed water** for the irrigation system, adding efficiency and eco friendliness. This home is truly a must see to appreciate the level of care and attention to detail in every upgrade. Dont miss your chance to own this stunning, move in ready property! Schedule your private showing today!
Payment Calculator
- Principal & Interest -
- Property Tax $
- Home Insurance $
- HOA Fees $
- Monthly -
Features
Building and Construction
- Covered Spaces: 0.00
- Exterior Features: Irrigation System, Rain Gutters
- Fencing: Fenced
- Flooring: Tile, Wood
- Living Area: 2346.00
- Other Structures: Shed(s)
- Roof: Shingle
Land Information
- Lot Features: Conservation Area, In County, Landscaped, Sidewalk, Paved
School Information
- High School: East Ridge High
- Middle School: Windy Hill Middle
- School Elementary: Sawgrass bay Elementary
Garage and Parking
- Garage Spaces: 2.00
- Parking Features: Driveway, Garage Door Opener
Eco-Communities
- Water Source: Public
Utilities
- Carport Spaces: 0.00
- Cooling: Central Air
- Heating: Central
- Pets Allowed: Breed Restrictions
- Sewer: Public Sewer
- Utilities: Public
Amenities
- Association Amenities: Fitness Center, Playground, Pool
Finance and Tax Information
- Home Owners Association Fee Includes: Pool
- Home Owners Association Fee: 130.00
- Net Operating Income: 0.00
- Tax Year: 2023
Other Features
- Appliances: Dishwasher, Disposal, Dryer, Freezer, Microwave, Range, Refrigerator, Washer, Water Softener
- Association Name: Ciara Ortiz
- Association Phone: 407-614-2627
- Country: US
- Interior Features: Ceiling Fans(s), Crown Molding, Kitchen/Family Room Combo, Living Room/Dining Room Combo, Open Floorplan, Primary Bedroom Main Floor, Solid Surface Counters, Thermostat, Tray Ceiling(s), Walk-In Closet(s), Window Treatments
- Legal Description: GREATER LAKES PHASE 2 PB 65 PG 56-57 LOT 217 ORB 4505 PG 2484
- Levels: One
- Area Major: 34714 - Clermont
- Occupant Type: Vacant
- Parcel Number: 10-24-26-0011-000-21700
- Possession: Close of Escrow
- Views: 16
Similar Properties
Nearby Subdivisions
Aangrass Bay Ph 4a
Cagan Crossing
Cagan Crossings
Cagan Crossings East
Cagan Crossings East Pb 74 Pg
Citrus Highlands Ph I Sub
Clear Creek Ph One Sub
Eagleridge Ph 02
Edgemont
Glenbrook
Glenbrook Ph Ii Sub
Glenbrook Sub
Greater Groves
Greater Groves Ph 01
Greater Groves Ph 02 Tr A
Greater Groves Ph 03 Tr A B
Greater Groves Ph 04
Greater Groves Ph 06
Greater Lakes
Greater Lakes Ph 2
Greater Lakes Ph 4
Greater Lakes Phase 3
Greater Lksph 1
Greengrove Estates
High Grove
High Grove Un 02
High Grove Un 2
Mission Park
Mission Park Ph Ii Sub
Mission Park Ph Iii Sub
Not Applicable
Not On The List
Orange Tree
Orange Tree Ph 04 Lt 401 Being
Palms At Serenoa Phase2 Pb 72
Palms At Serenoa
Postal Groves
Ridgeview
Ridgeview Ph 1
Ridgeview Ph 2
Ridgeview Ph 3
Ridgeview Ph 4
Ridgeview Phase 4
Ridgeview Phase 5
Sanctuary Ii
Sanctuary Phase 2
Sanctuary Phase 3
Sanctuary Stage 2
Sawgrass Bay
Sawgrass Bay Ph 1a
Sawgrass Bay Ph 1b
Sawgrass Bay Ph 2a
Sawgrass Bay Ph 3a
Sawgrass Bay Ph 4b1
Sawgrass Bay Phase 2c
Sawgrass Bay Phase 4b2
Sawgrass Bay Phase 4b2 Pb 72 P
Serenoa Lakes
Serenoa Lakes Ph 2
Serenoa Lakes Phase 2
Serenoa Village
Serenoa Village 2 Ph 1b1
Serenoa Village 2 Ph 1b2
Serenoa Village 2 Ph 1b2replat
Silver Creek
Silver Creek Sub
Sunrise Lakes Ph I Sub
Sunrise Lakes Ph Ii Sub
The Sanctuary
The Sanctuary Property Owners
Tradds Landing
Tradds Landing Lt 01 Pb 51 Pg
Wellness Ridge
Wellness Way 32s
Wellness Way 41s
Wellness Way 50s
Wellness Way 60s
Westchester Ph 01 Tr Ac
Westchester Ph 06 07
Weston Hills Sub
Windsor Cay
Windsor Cay Phase 1
Woodridge Ph 01
Woodridge Ph Ii Sub



