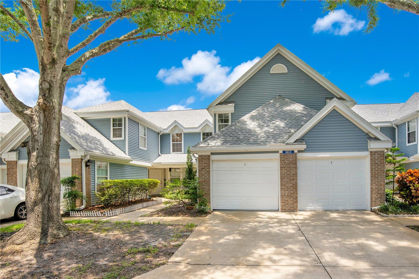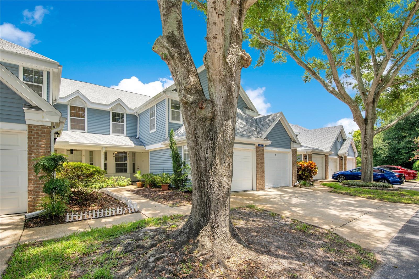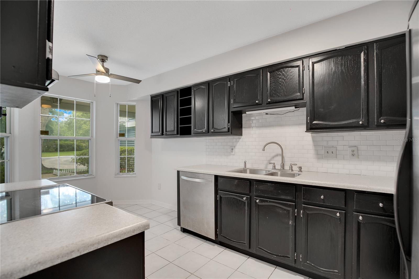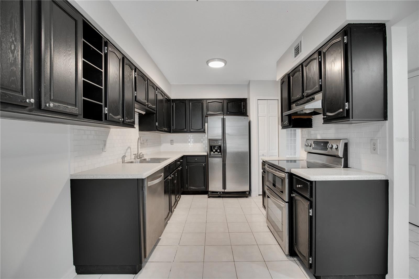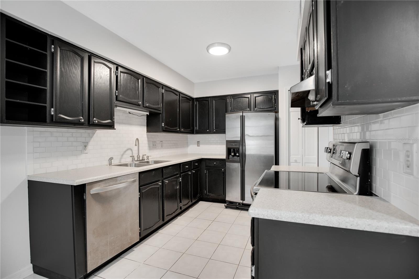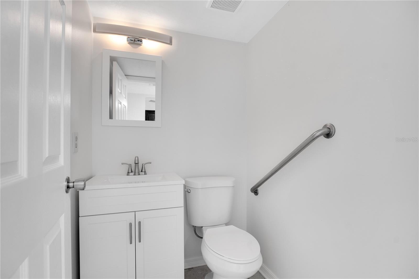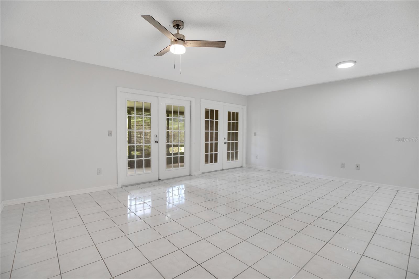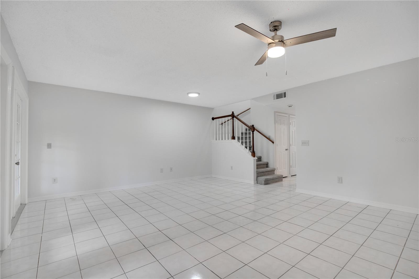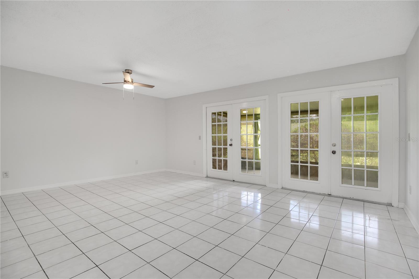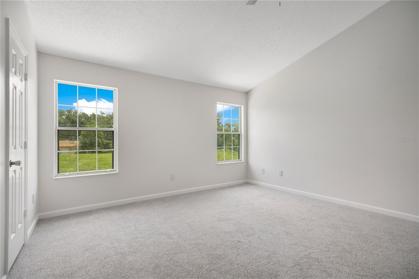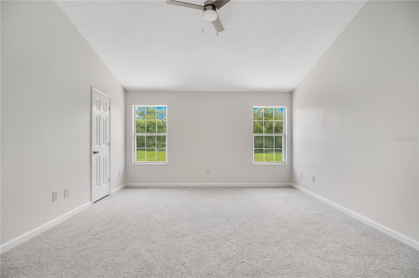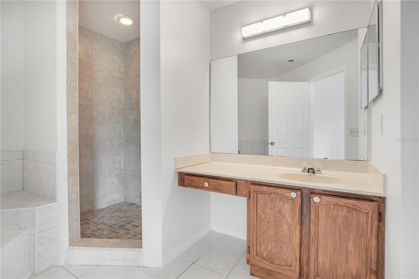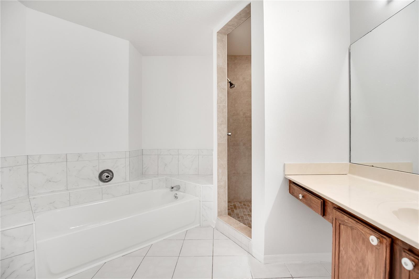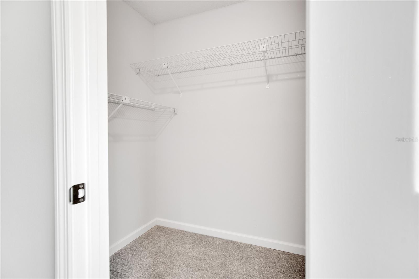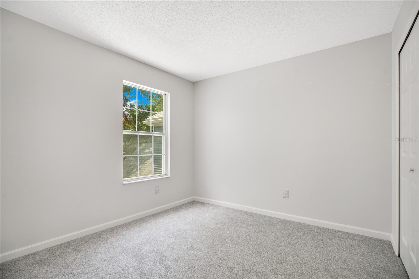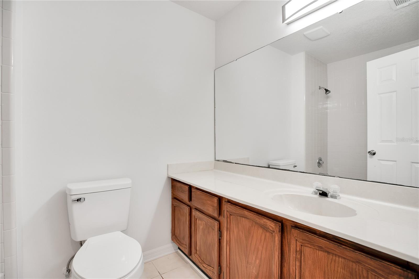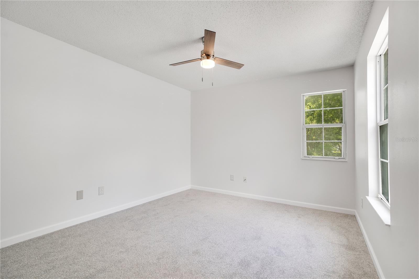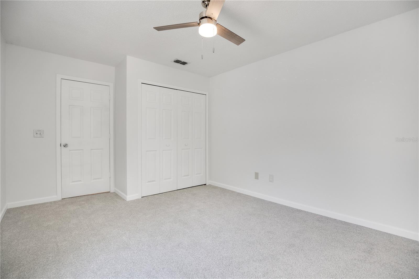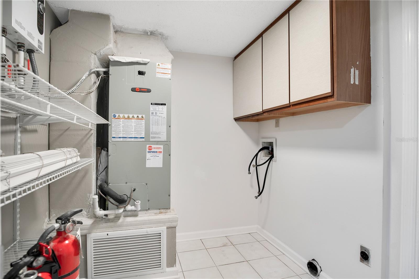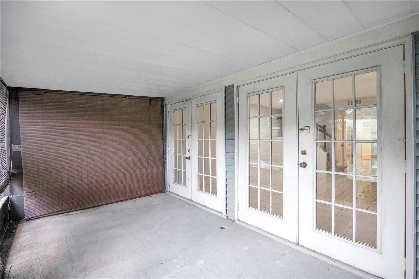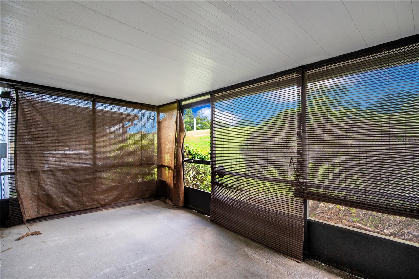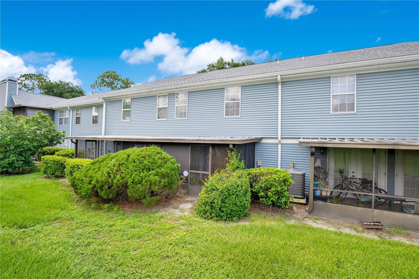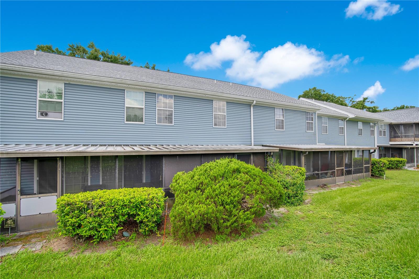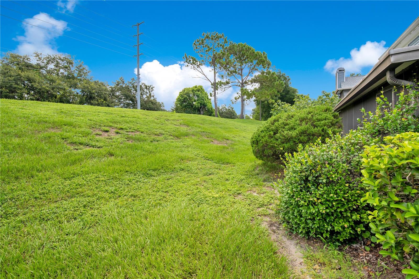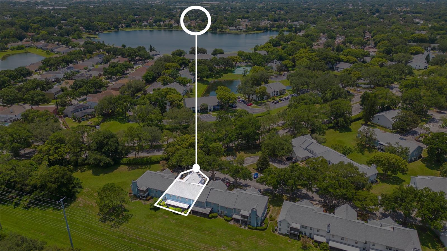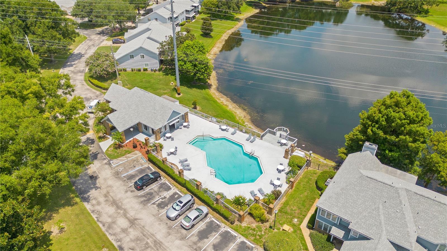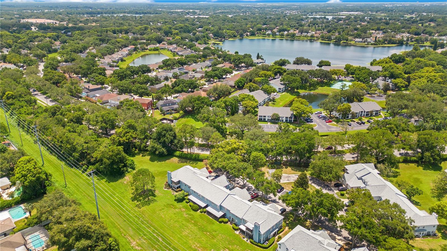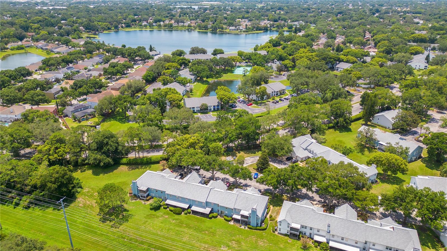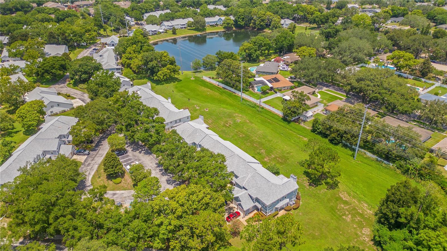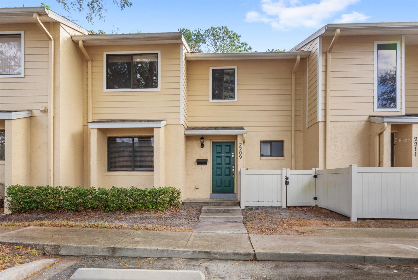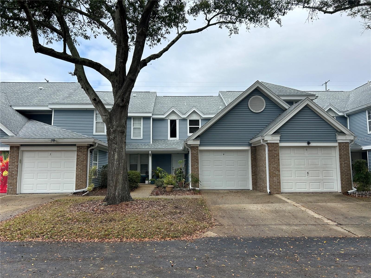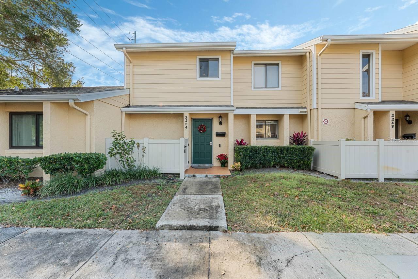4813 Coachmans Drive 2606, ORLANDO, FL 32812
Property Photos
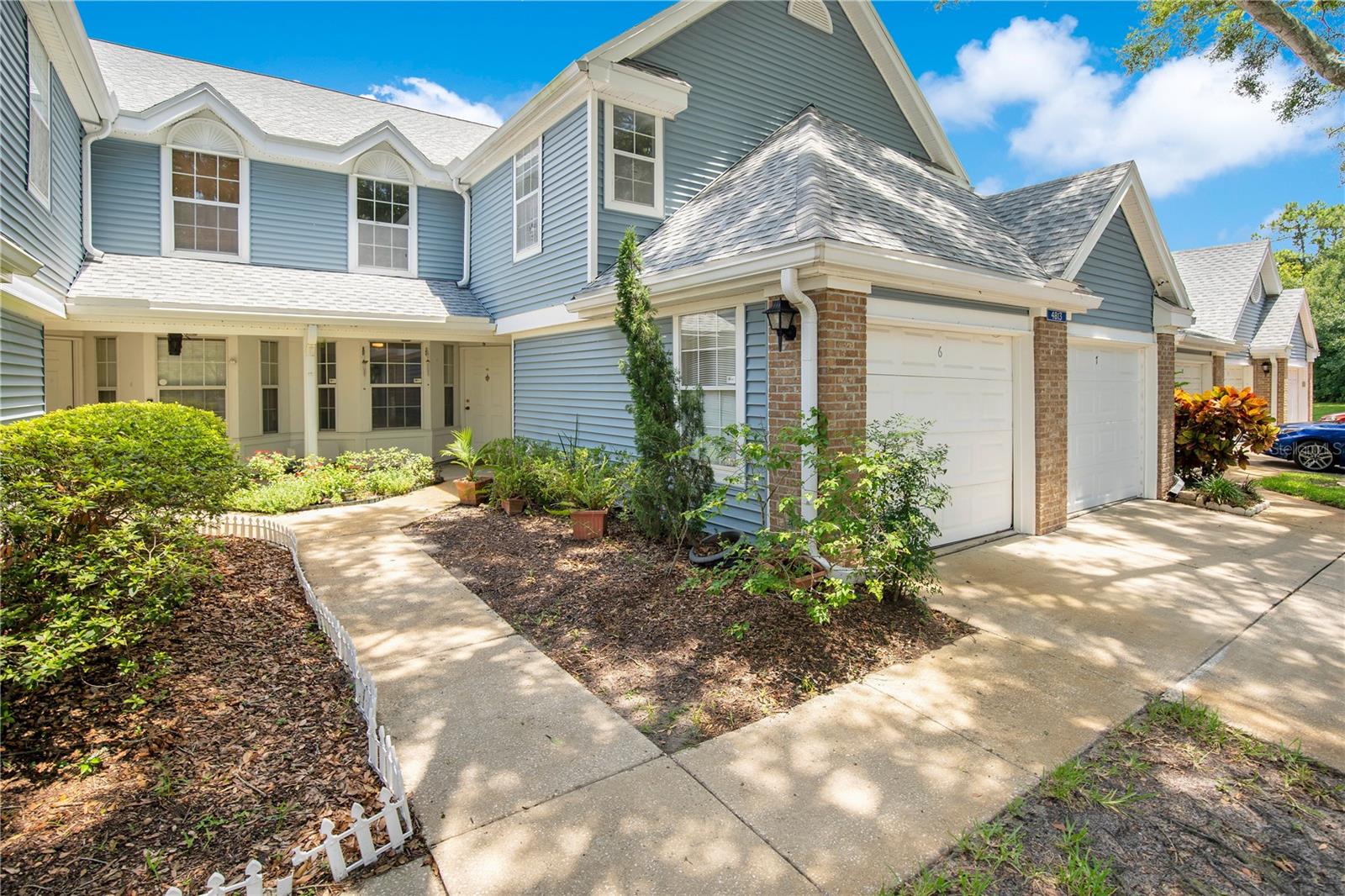
Would you like to sell your home before you purchase this one?
Priced at Only: $279,900
For more Information Call:
Address: 4813 Coachmans Drive 2606, ORLANDO, FL 32812
Property Location and Similar Properties
- MLS#: O6223841 ( Residential )
- Street Address: 4813 Coachmans Drive 2606
- Viewed: 12
- Price: $279,900
- Price sqft: $179
- Waterfront: No
- Year Built: 1987
- Bldg sqft: 1567
- Bedrooms: 3
- Total Baths: 3
- Full Baths: 2
- 1/2 Baths: 1
- Garage / Parking Spaces: 1
- Days On Market: 170
- Additional Information
- Geolocation: 28.5166 / -81.3255
- County: ORANGE
- City: ORLANDO
- Zipcode: 32812
- Subdivision: Coach Homes At Mariners Villag
- Building: Coach Homes At Mariners Village
- Elementary School: Conway Elem
- Middle School: Conway
- High School: Boone
- Provided by: ACME REAL ESTATE FLORIDA LLC
- Contact: Melissa Flores
- 407-601-4958

- DMCA Notice
-
Descriptionbuyer's financing fell through! Here's your chance to make this yours! Welcome to this charming 3 bedroom, 2 1/2 bath condo located in the community of coach homes at mariners village. This 2 story condo offers plenty of comfortable living space and is one of the larger units in the community. Situated in a tranquil, low traffic corner akin to a cul de sac, this home provides an ideal retreat from the hustle and bustle of daily life. Many updates include: new roof february 2024, ecosmart tankless water heater 2018, trane ac 2017. In addition, water, internet, cable, lawn care, trash and sewer are all included in the monthly condo dues. Move in ready with the potential to make your own updates that suit your needs. As you enter the home, the kitchen area is located on the left side and features an eat in area surrounded by multiple windows offering plenty of natural light. There's also an updated 1/2 bathroom as well as multiple storage closets on the first floor. The laundry/utility room leads you to the oversized 1 car garage complete with a handy utility sink for convenience and room for additional storage. As you pass the kitchen and 1/2 bathroom, you'll meet the expansive 19+ foot great room perfect for all your entertaining needs. On the 2nd level, enjoy the fresh feel of new paint and carpeting throughout. In addition, the master bedroom boasts high ceilings and features a spacious walk in closet complete with a master bathroom including a garden tub, separate tiled shower, and water closet. After a long day, kick back and relax in your private, screened in lanai, cool off at the community pool, or kick back with a good book in the outside cabana! There's even a dog park for your furry family members. Convenient parking for visitors. Walking distance to dover haven park and just a five minute drive to dover shores neighborhood community center. This 2 story condo is a blend of quietness tucked away from the busy noise, but also a great, prime location just minutes away from shopping, dining, toll roads. Etc. , making it a must see! Less than 15 minutes from the airport and downtown orlando! Schedule your private showing today and make this all yours!
Payment Calculator
- Principal & Interest -
- Property Tax $
- Home Insurance $
- HOA Fees $
- Monthly -
Features
Building and Construction
- Covered Spaces: 0.00
- Exterior Features: French Doors, Lighting, Rain Gutters, Sidewalk
- Flooring: Carpet, Tile
- Living Area: 1567.00
- Roof: Shingle
School Information
- High School: Boone High
- Middle School: Conway Middle
- School Elementary: Conway Elem
Garage and Parking
- Garage Spaces: 1.00
- Open Parking Spaces: 0.00
- Parking Features: Driveway, Guest
Eco-Communities
- Water Source: Public
Utilities
- Carport Spaces: 0.00
- Cooling: Central Air
- Heating: Central
- Pets Allowed: Cats OK, Dogs OK, Yes
- Sewer: Public Sewer
- Utilities: BB/HS Internet Available, Cable Available, Public, Street Lights
Finance and Tax Information
- Home Owners Association Fee Includes: Cable TV, Pool, Internet, Maintenance Grounds, Pest Control, Trash, Water
- Home Owners Association Fee: 0.00
- Insurance Expense: 0.00
- Net Operating Income: 0.00
- Other Expense: 0.00
- Tax Year: 2023
Other Features
- Appliances: Range, Refrigerator, Tankless Water Heater
- Association Name: P&R Housing Management (Ryan Barlingar)
- Association Phone: 407-841-6248
- Country: US
- Interior Features: Ceiling Fans(s), Eat-in Kitchen, PrimaryBedroom Upstairs
- Legal Description: THE COACH HOMES AT MARINERS VILLAGE CONDO PHASE 5 CB 14/104 UNIT 2606 BLDG 26
- Levels: Two
- Area Major: 32812 - Orlando/Conway / Belle Isle
- Occupant Type: Vacant
- Parcel Number: 04-23-30-8015-26-060
- Unit Number: 2606
- Views: 12
- Zoning Code: PD/AN
Similar Properties
Nearby Subdivisions
Coach Homes At Mariners Villag
Crossingsconway
Dover Green Condo
Dover Green Condo Ph 02
Grove Park Condo
Grove Park Condominium
Mai Kai Apts
Manors Bryn Mawr Condo Ph 06
Manors Bryn Mawr Condo Ph 11
Manors Bryn Mawr Condo Ph 13
Manors Bryn Mawr Condo Ph 14
Manors Bryn Mawr Condo Ph 17
Metro At Michigan Park
Metromichigan Park Condo
Miriada Condo
Siesta Lago Condos



