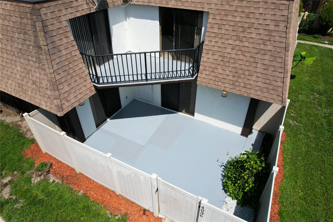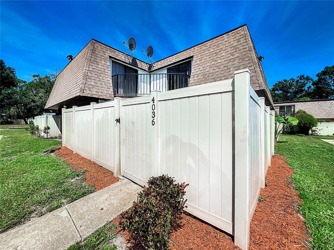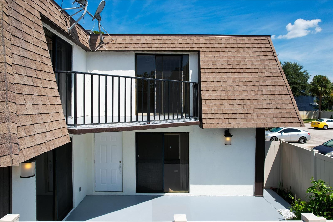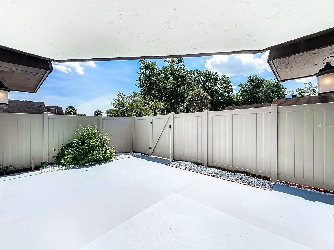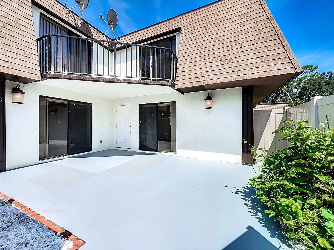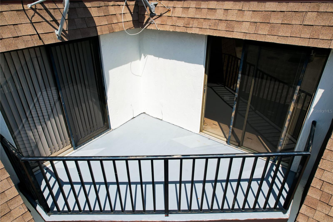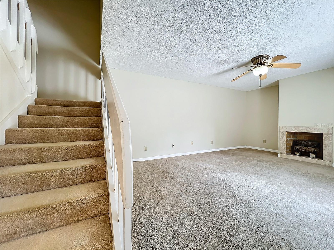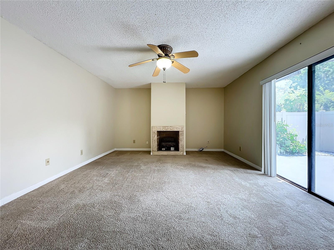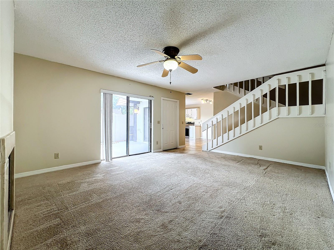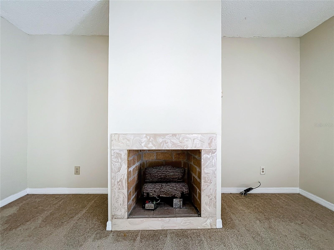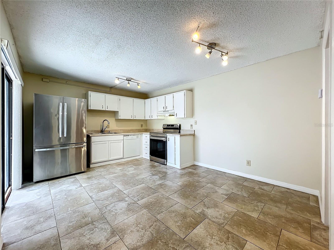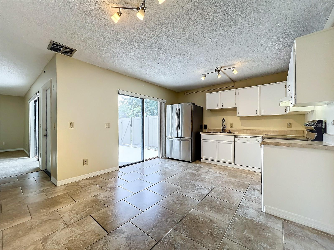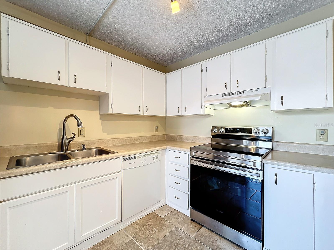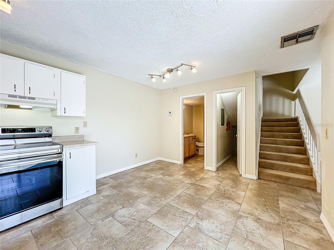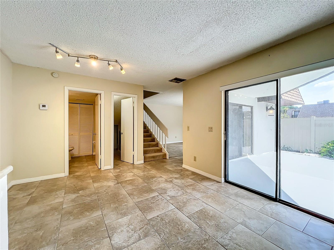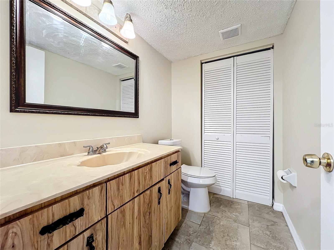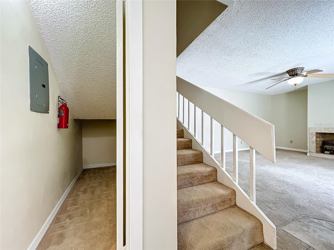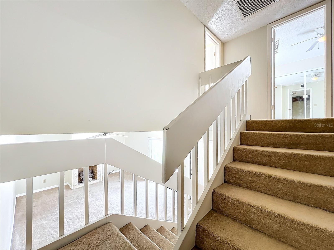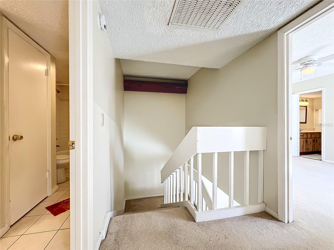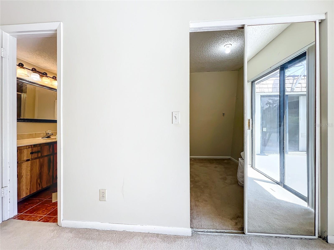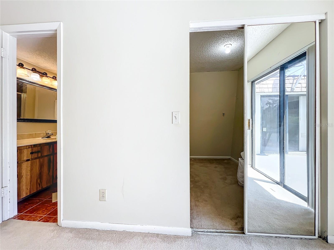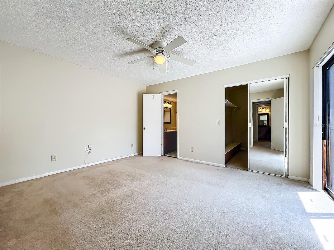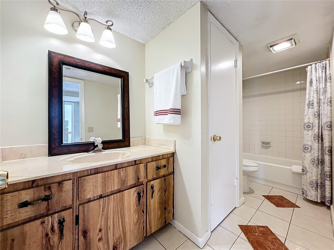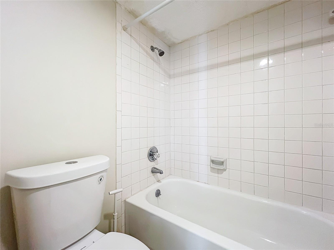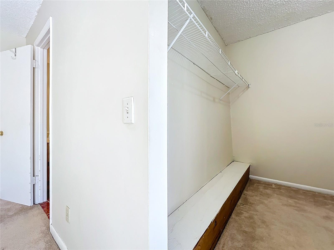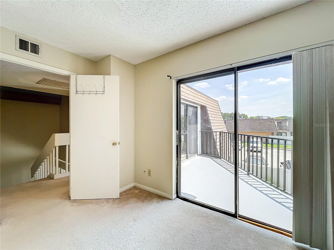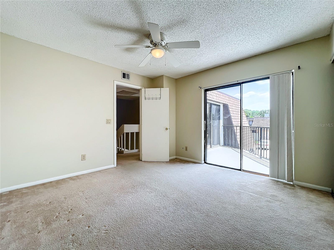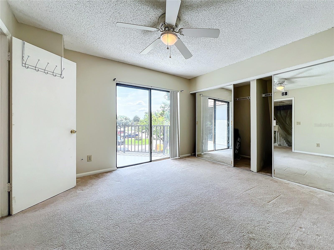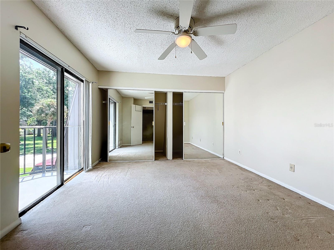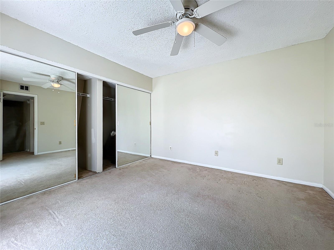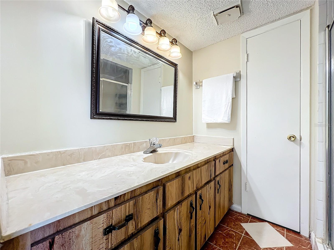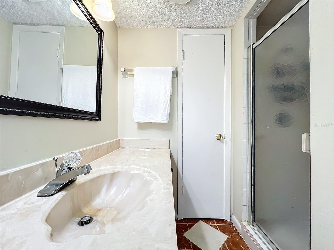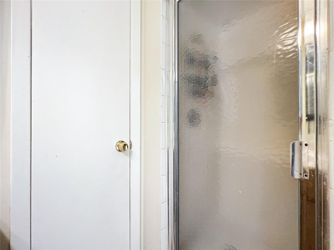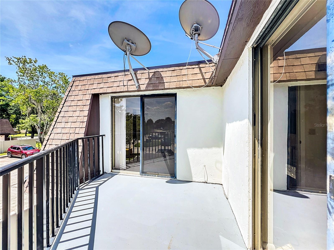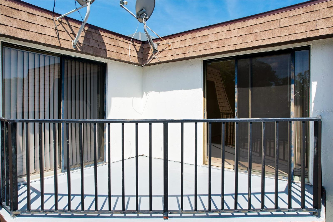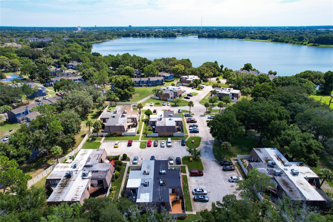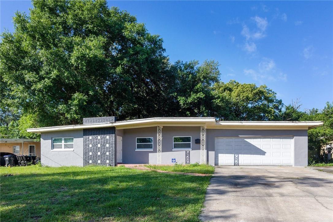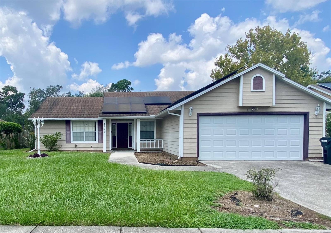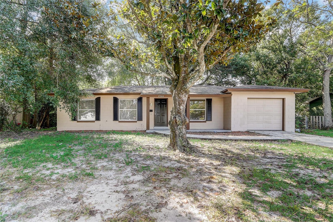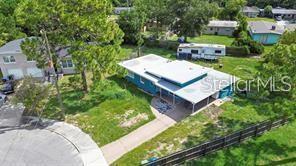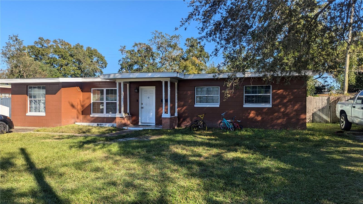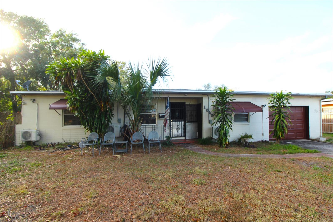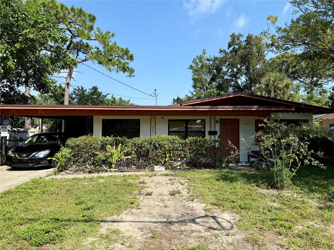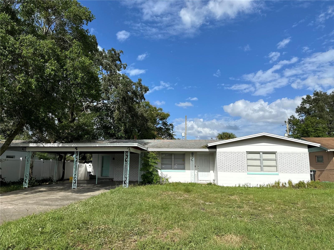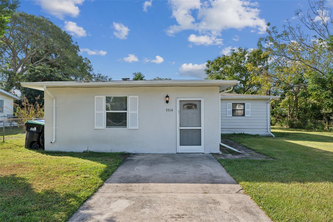4036 Shannon Brown Drive, ORLANDO, FL 32808
Property Photos
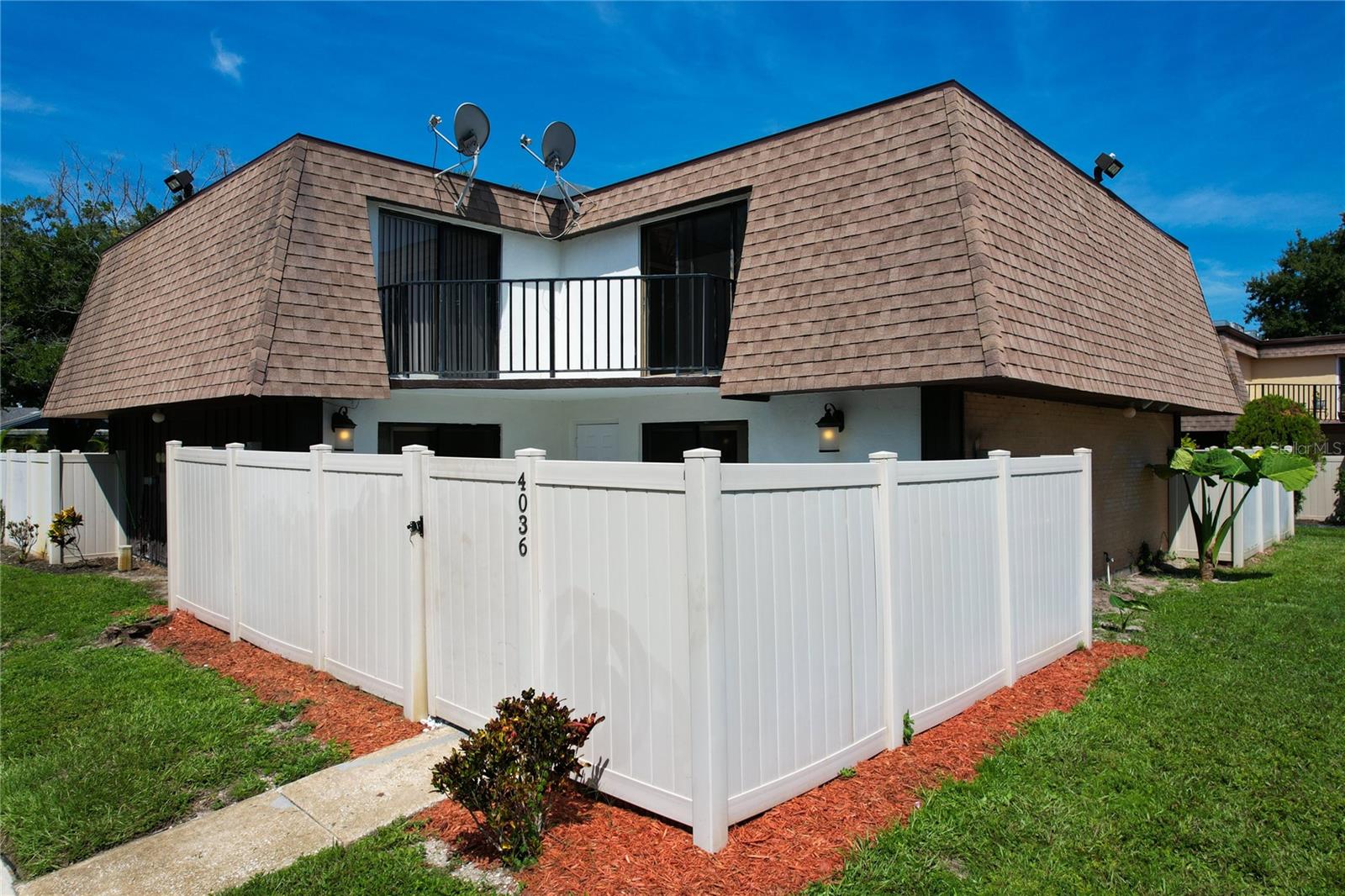
Would you like to sell your home before you purchase this one?
Priced at Only: $239,900
For more Information Call:
Address: 4036 Shannon Brown Drive, ORLANDO, FL 32808
Property Location and Similar Properties
- MLS#: O6224984 ( Residential )
- Street Address: 4036 Shannon Brown Drive
- Viewed: 12
- Price: $239,900
- Price sqft: $176
- Waterfront: No
- Year Built: 1981
- Bldg sqft: 1362
- Bedrooms: 2
- Total Baths: 3
- Full Baths: 2
- 1/2 Baths: 1
- Days On Market: 164
- Additional Information
- Geolocation: 28.594 / -81.4381
- County: ORANGE
- City: ORLANDO
- Zipcode: 32808
- Subdivision: Rosewood Colony Ph 01
- Elementary School: Rosemont Elem
- Middle School: College Park Middle
- High School: Edgewater High
- Provided by: KELLER WILLIAMS ADVANTAGE III REALTY
- Contact: Neil Guyadeen, PA
- 407-207-0825

- DMCA Notice
-
DescriptionThis lovely townhome Rosewood Colony boasts an enviable location, in walking distance to the scenic Rosemont Preserve and Lake Orlando. Its spacious 2 bedrooms and 2.5 bathrooms make it the perfect home for buyers to move into immediately. A private vinyl fence surrounds the charming backyard patio, offering a secluded outdoor space for relaxation and entertaining. The living room has new lighting fixtures and is perfect for hosting guests or spending cozy evenings in. A convenient half bathroom is located downstairs, along with a utility room that houses a newer washer and the brand new AC system. The master bedroom is oversized and features a walk in closet, doors have been added post pictures. The en suite bathroom boasts a huge walk in shower, giving you plenty of space to get ready for your day. The room also has a private balcony, perfect for enjoying a cup of coffee in the morning. The sizable secondary bedroom has two closets, providing ample storage space for all your belongings. The community has a newer roof (2021) and is located just minutes from Downtown Orlando and Winter Park. It is also only 10 miles from Universal Studios. The home comes with two reserved parking spaces and guest parking is available as well. The low monthly HOA fee $140.00 This property is perfect for additional income.
Payment Calculator
- Principal & Interest -
- Property Tax $
- Home Insurance $
- HOA Fees $
- Monthly -
Features
Building and Construction
- Covered Spaces: 0.00
- Exterior Features: Balcony, Courtyard, Sliding Doors
- Fencing: Fenced, Vinyl
- Flooring: Carpet, Tile
- Living Area: 1272.00
- Roof: Built-Up
School Information
- High School: Edgewater High
- Middle School: College Park Middle
- School Elementary: Rosemont Elem
Garage and Parking
- Garage Spaces: 0.00
- Parking Features: Assigned, Guest
Eco-Communities
- Water Source: None
Utilities
- Carport Spaces: 0.00
- Cooling: Central Air
- Heating: Electric
- Pets Allowed: Cats OK, Dogs OK
- Sewer: Public Sewer
- Utilities: Cable Available, Public
Finance and Tax Information
- Home Owners Association Fee: 140.00
- Net Operating Income: 0.00
- Tax Year: 2023
Other Features
- Appliances: Dishwasher, Range, Refrigerator, Washer
- Association Name: Signature Management Solutions /Gabriel
- Association Phone: 407-379-1455 104
- Country: US
- Interior Features: Ceiling Fans(s), Walk-In Closet(s), Window Treatments
- Legal Description: ROSEWOOD COLONY PHASE 1 10/50 LOT B BLK6
- Levels: Two
- Area Major: 32808 - Orlando/Pine Hills
- Occupant Type: Owner
- Parcel Number: 08-22-29-7796-06-020
- Possession: Close of Escrow
- Style: Contemporary, Ranch
- Views: 12
- Zoning Code: PD/W
Similar Properties
Nearby Subdivisions
Atriums At Silver Pines
Camino Real
Clarion Oaks
Colony Cove
Country Club Heights
Evans Village
Evergreen Park
Forest Park
Fox Briar
La Joya Cove
Lake Lawne Shore
Lake Lawne Shores
Lake Lawne Shores Add 03
Lake Sparling Heights
Lake Sparling Heights Subdivis
Langdale Woods
Londonderry Hills Sec 02
Meadowbrook Acres 1st Add
Normandy Shores 1st Sec
Normandy Shores Sec 01
Normandy Shores Sec 02
North Pine Hills
Orange Heights
Parkway Estates
Pine Hills Manor 02
Pine Hills Manor 03
Pine Hills Manor 05
Pine Hills Sub 10
Pine Hills Sub 3
Pine Hills Sub 6
Pine Hills Sub 9
Pine Hills Terrace
Pine Ridge
Pleasant Oaks
Regency Park
Ridge Manor
Riviera Shores
Robibswood
Robinsville Sec 2
Robinswood
Robinswood Hills
Robinswood Sec 01
Robinswood Sec 02
Robinswood Sec 05
Robinswood Sec 07
Robinswood Sec 7
Rolling Woods
Rosemont North
Rosemont Sec 01
Rosemont Sec 10
Rosewood Colony Ph 01
San Jose Shores
Shelton Terrace
Silver Pines Pointe Ph 01
Silver Star Terrace
St Andrews Estates
Sun Acres
West Colonial Heights
Westwood Heights 1st Add
Willows Sec 04



