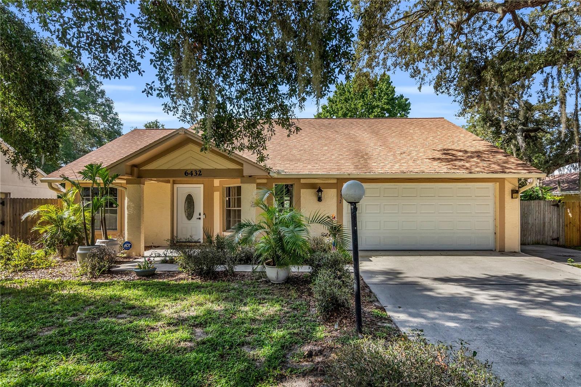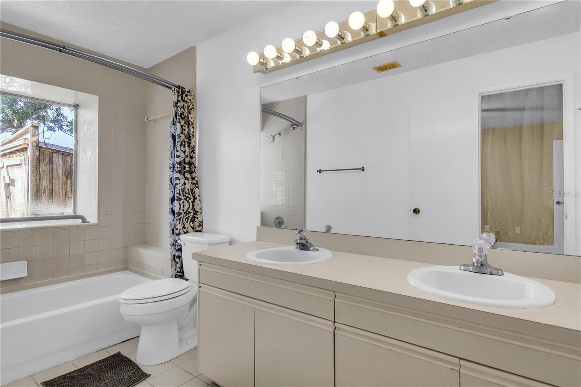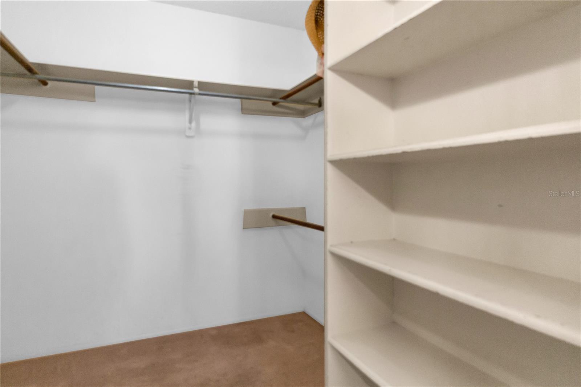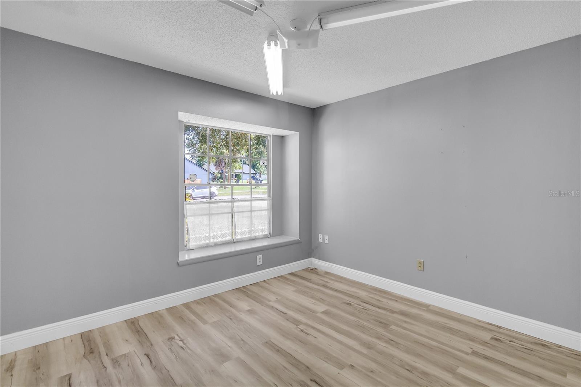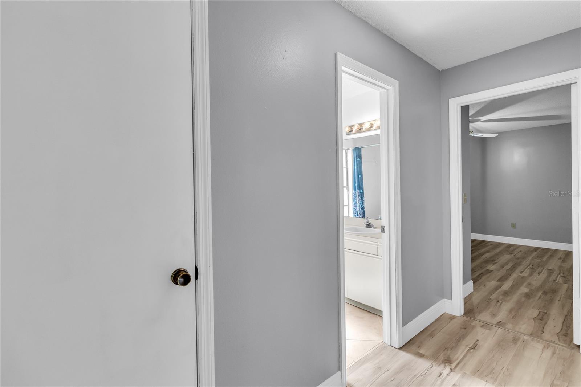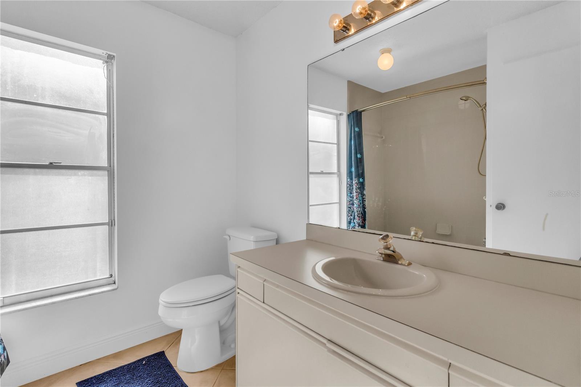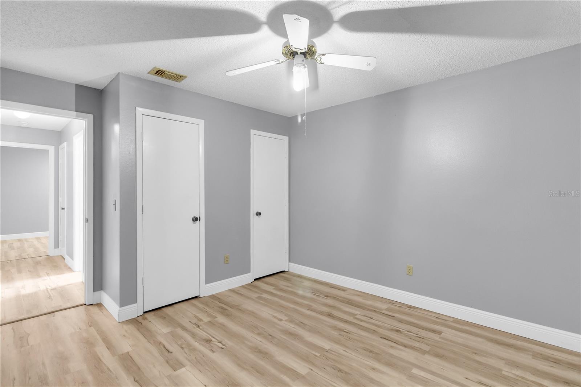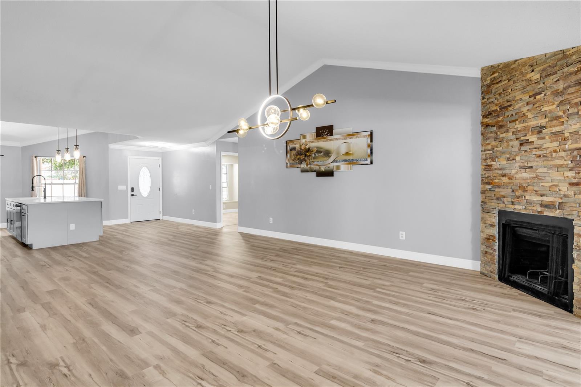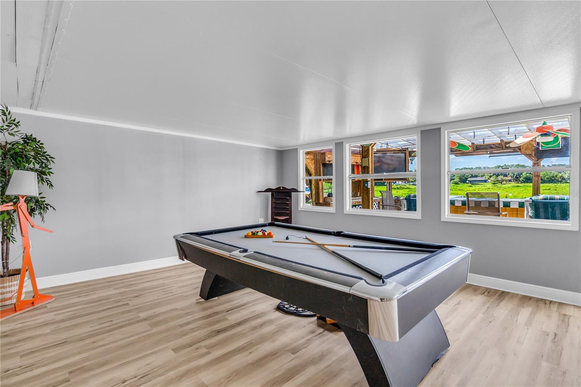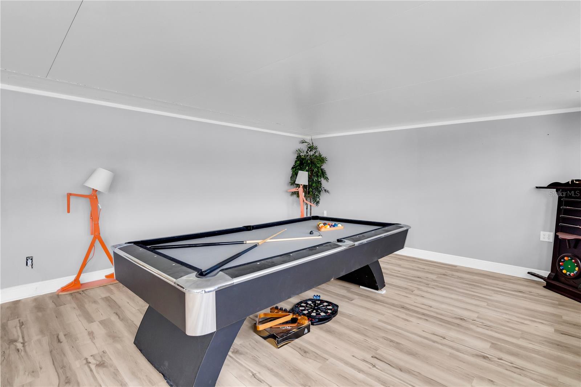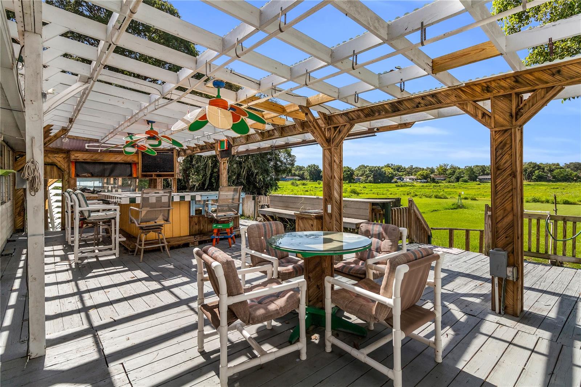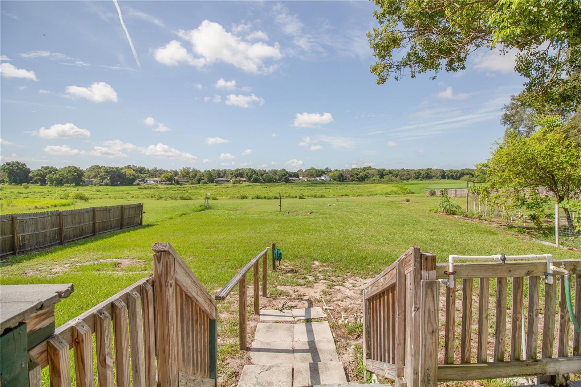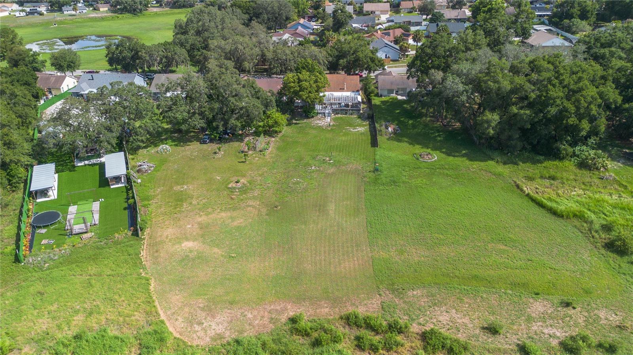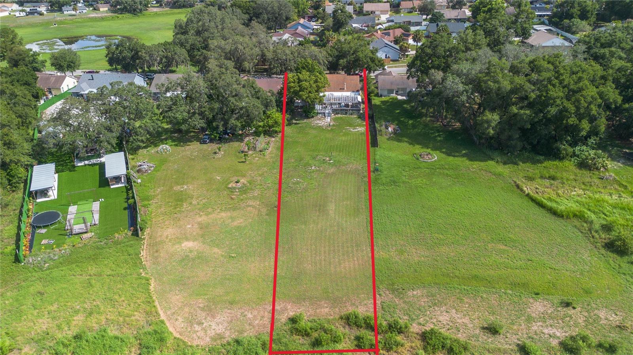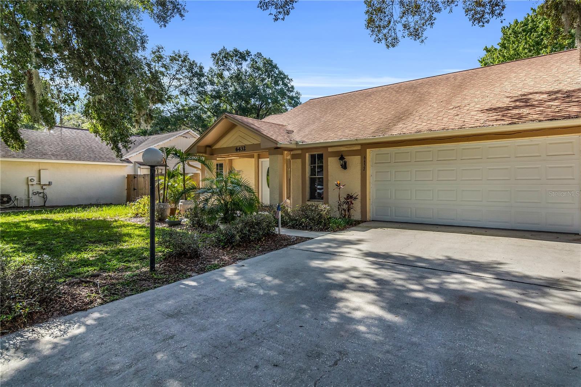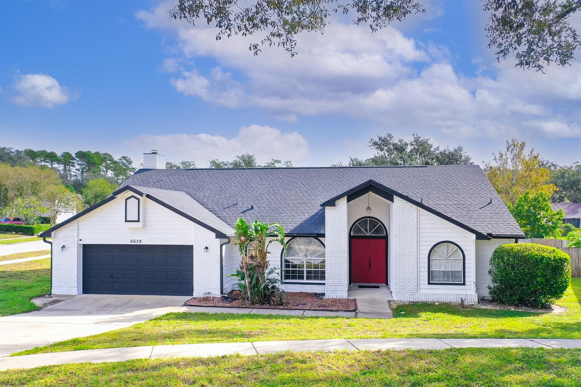6432 Lake Horseshoe Drive, ORLANDO, FL 32818
Property Photos
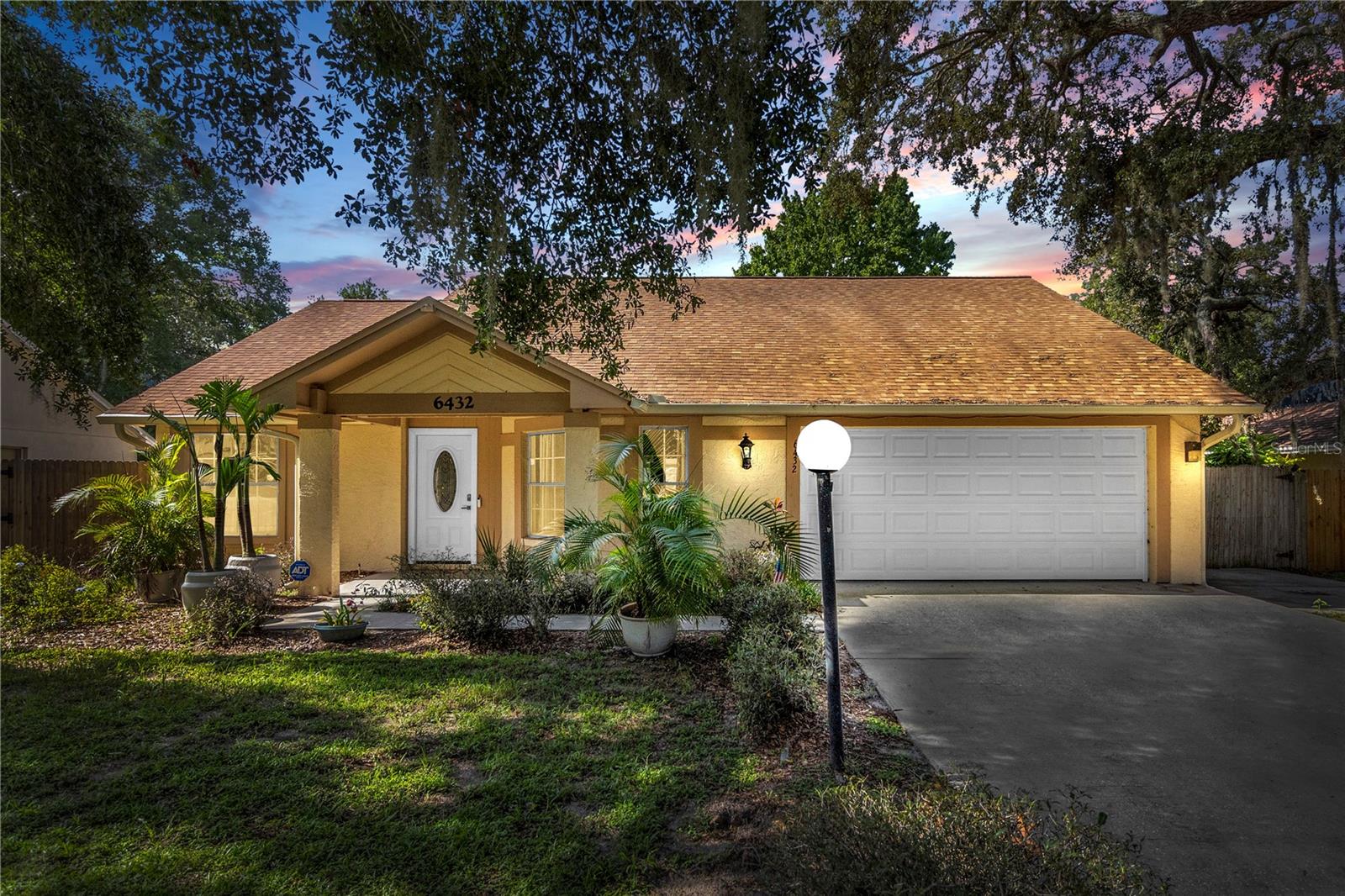
Would you like to sell your home before you purchase this one?
Priced at Only: $389,900
For more Information Call:
Address: 6432 Lake Horseshoe Drive, ORLANDO, FL 32818
Property Location and Similar Properties
- MLS#: O6226704 ( Residential )
- Street Address: 6432 Lake Horseshoe Drive
- Viewed: 18
- Price: $389,900
- Price sqft: $101
- Waterfront: No
- Year Built: 1985
- Bldg sqft: 3850
- Bedrooms: 3
- Total Baths: 2
- Full Baths: 2
- Garage / Parking Spaces: 2
- Days On Market: 156
- Additional Information
- Geolocation: 28.5979 / -81.4709
- County: ORANGE
- City: ORLANDO
- Zipcode: 32818
- Subdivision: Horseshoe Bend
- Elementary School: Lake Gem Elem
- Middle School: Meadowbrook Middle
- High School: Evans High
- Provided by: PRESTIGE INVESTMENTS REALTY
- Contact: Amanda Singh
- 407-394-9911

- DMCA Notice
-
DescriptionWelcome to your new home! Either a forever home, or starter home, this enchanting property is on an oversized lakefront lot, offering unparalleled tranquility and scenic views. THIS LOT SIZE IS HUGE!! There's endless possibilities for the backyard, enjoy a farm style garden, where you can grow all your fruits and vegetables, or an infiniti pool with the private backyard, and the list can go on! The home features three bedrooms, two baths, and a convenient two car garage. With a spacious layout featuring high ceilings and an open floor plan. This home provides a perfect blend of comfort and modern style. The modern kitchen is designed for both functionality and aesthetics, while a cozy fireplace adds warmth and charm. Step outside onto the deck and immerse yourself in the gentle summer breeze, making it an ideal spot for family gatherings or peaceful moments alone. Dont miss out on this opportunity to experience comfort, space, and serenity right in Orlando. Schedule your appointment today to see your future home!
Payment Calculator
- Principal & Interest -
- Property Tax $
- Home Insurance $
- HOA Fees $
- Monthly -
Features
Building and Construction
- Covered Spaces: 0.00
- Exterior Features: French Doors, Sidewalk
- Flooring: Carpet, Ceramic Tile, Laminate
- Living Area: 2020.00
- Other Structures: Storage
- Roof: Shingle
Land Information
- Lot Features: In County, Level, Oversized Lot, Sidewalk, Paved
School Information
- High School: Evans High
- Middle School: Meadowbrook Middle
- School Elementary: Lake Gem Elem
Garage and Parking
- Garage Spaces: 2.00
- Parking Features: Garage Door Opener
Eco-Communities
- Water Source: Public
Utilities
- Carport Spaces: 0.00
- Cooling: Central Air
- Heating: Central, Heat Pump
- Pets Allowed: No
- Sewer: Septic Tank
- Utilities: Cable Connected, Electricity Connected, Fire Hydrant, Street Lights, Underground Utilities, Water Connected
Finance and Tax Information
- Home Owners Association Fee: 230.00
- Net Operating Income: 0.00
- Tax Year: 2022
Other Features
- Appliances: Dishwasher, Dryer, Electric Water Heater, Range, Refrigerator, Washer
- Association Name: Magnolia Property Management
- Association Phone: 407-862-2250
- Country: US
- Furnished: Negotiable
- Interior Features: Ceiling Fans(s), Eat-in Kitchen, High Ceilings, Kitchen/Family Room Combo, Living Room/Dining Room Combo, Open Floorplan, Primary Bedroom Main Floor, Split Bedroom, Stone Counters, Vaulted Ceiling(s), Walk-In Closet(s)
- Legal Description: HORSESHOE BEND SECTION 1 13/142 LOT 57 & A PORTION OF S1/2 OF SE1/4 OF SW1/4 OF SEC 1 DESC AS BEG SE COR OF LOT 57 RUN S 112.72 FT TO NORMAL WATER LINE SWLY 77.76 FT SWLY 9.30 FT N 156.73 FT TO SW COR OF LOT 57 E 75 FT TO POB
- Levels: One
- Area Major: 32818 - Orlando/Hiawassee/Pine Hills
- Occupant Type: Vacant
- Parcel Number: 01-22-28-3722-00-570
- Possession: Close of Escrow
- Style: Patio Home, Ranch
- View: Water
- Views: 18
- Zoning Code: R-1
Similar Properties
Nearby Subdivisions
Beacon Hill
Bel Aire Woods Add 07
Bel Aire Woods Eighth Add
Bel Aire Woods Second Add
Blue Ridge Acres
Breezewood
Caroline Estates
Caroline Ests
Clearview Heights
Clearview Heights 3rd Add
Country Chase
Country Run
Flora Estates
Forrest Park
Good Homes Vista
Grove Hill
Hiawassa Highlands
Hiawassa Highlands 1st Add
Hiawassa Highlands Third Add
Hiawassee Hills
Hiawassee Hills Ut 4
Hiawassee Hillsa
Hiawassee Landings
Hiawassee Oaks
Hiawassee Oaksa Ph 02
Hiawassee Point
Hickory Ridge
Horseshoe Bend
Horseshoe Bend Sec 01
Kensington Sec 03
Lake Florence Estates
Lake Lucy Estates
Lake Park Highlands Rep
Laurel Hills
Live Oak Park
Lonesome Pines
N 165 Ft Of S 825 Ft Of W 819
None
Oak Landing
Oak Lndg
Oasis Terrace
Oleander
Powers Place First Add
Robinson Hills
Robinson Hills E
Rose Hill
Rose Hill Ph 02
Siesta Hills
Silver Ridge Ph 01
Silver Star Estates
Silver Star Manor
Somerset At Lakeville Oaks
Somerset At Lakeville Oaks Ph
Sunshine Sub
Village Green Ph 02
Walden Grove
Westwind 7130 Lot 7
Wynglow Acres



