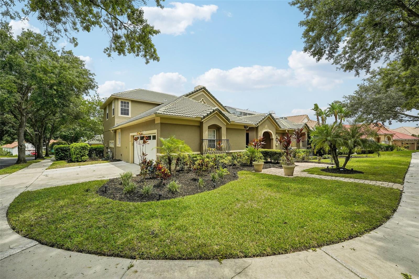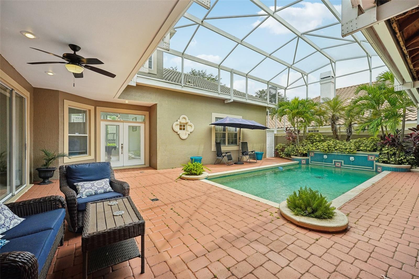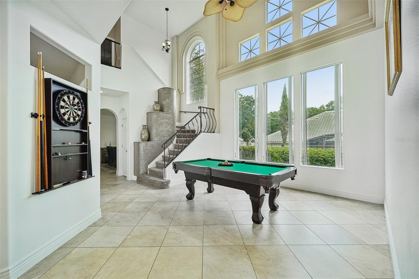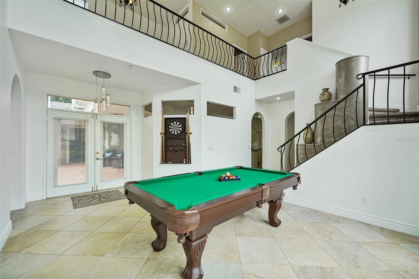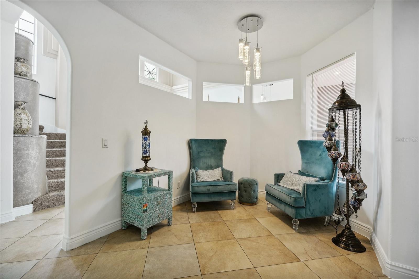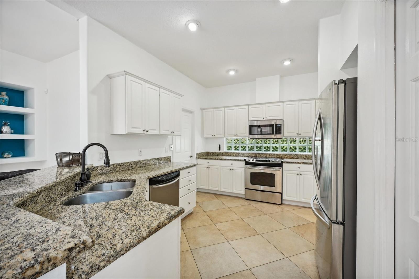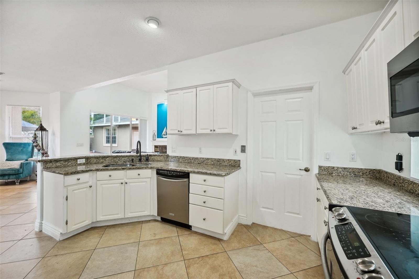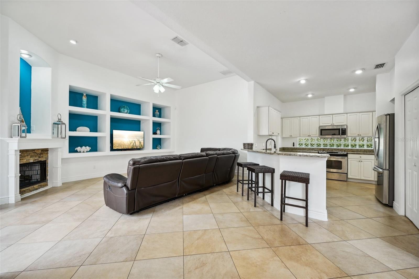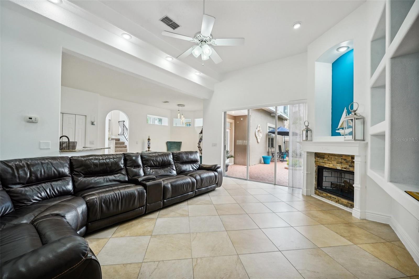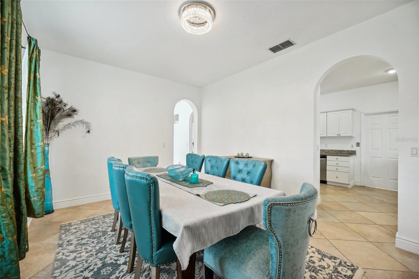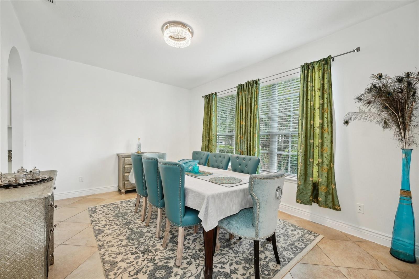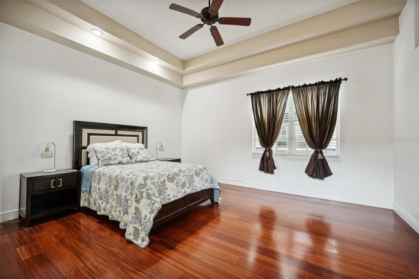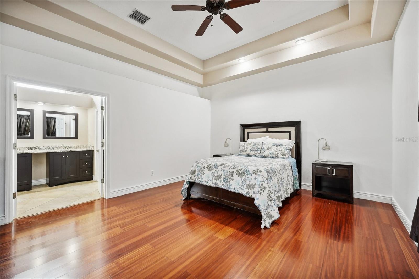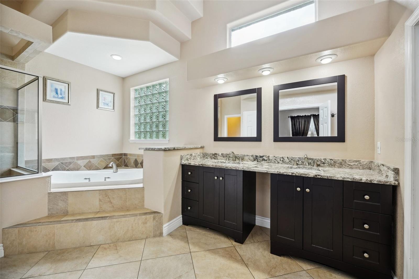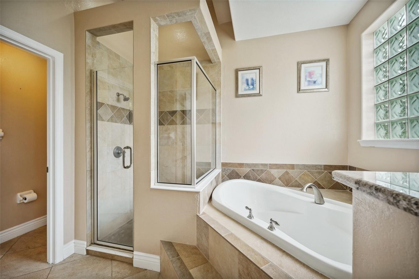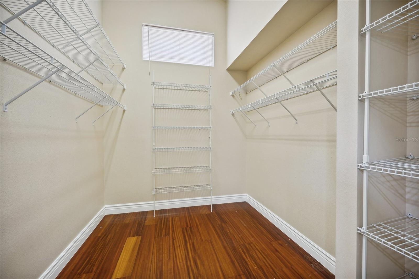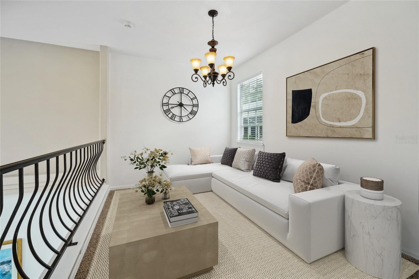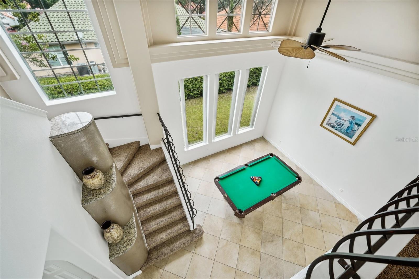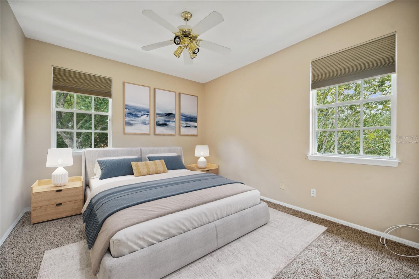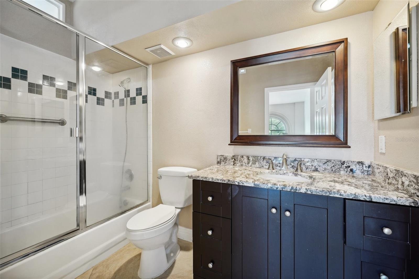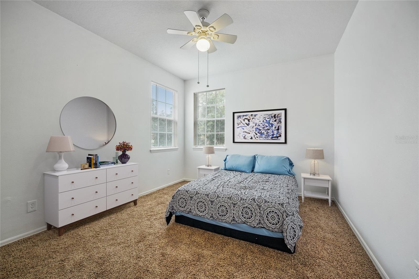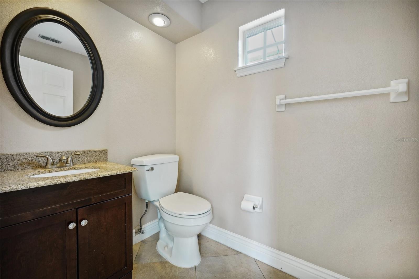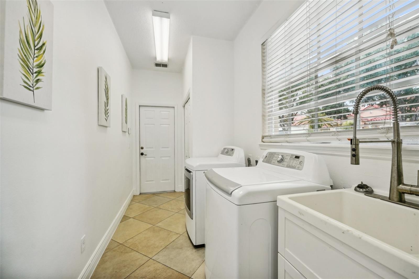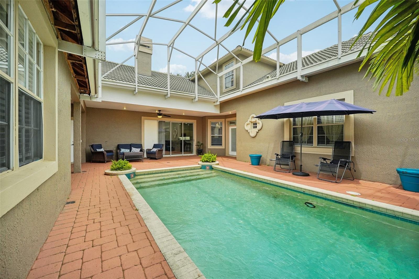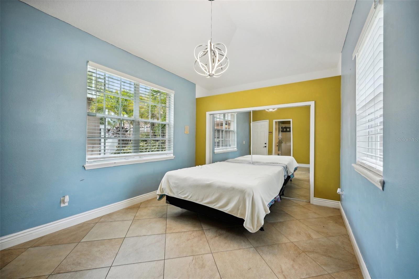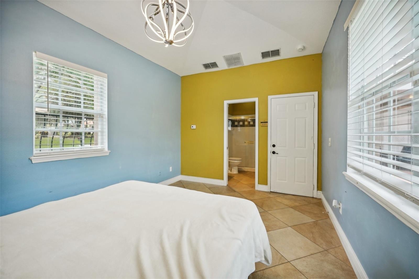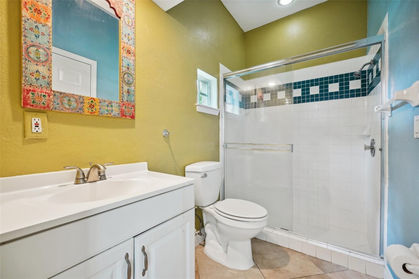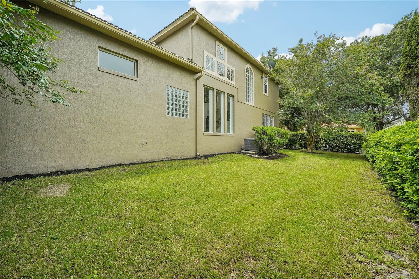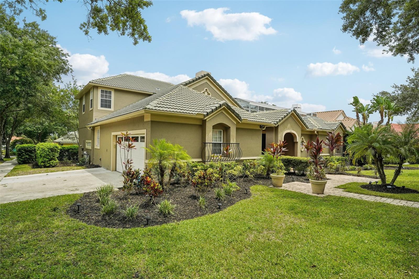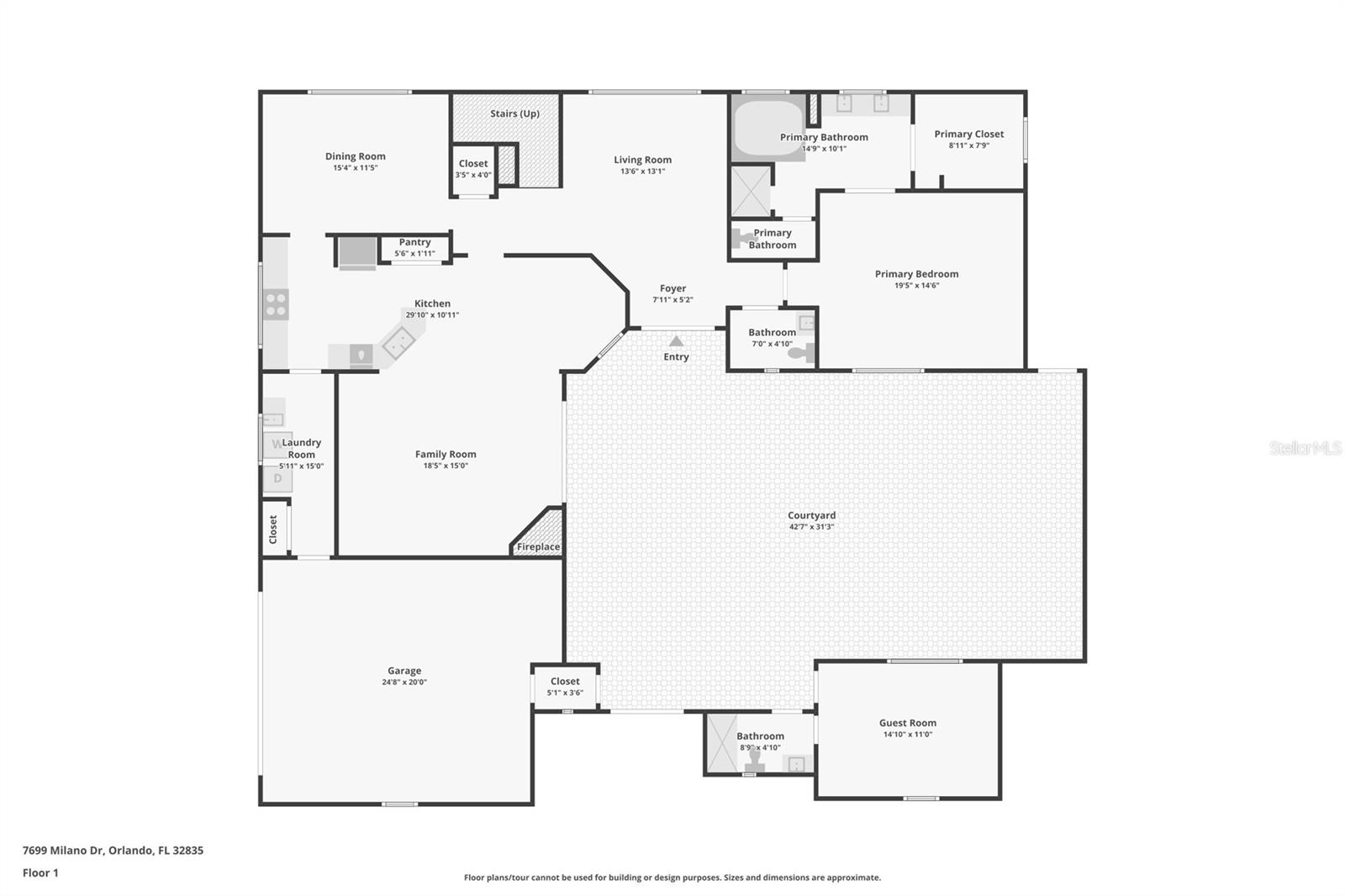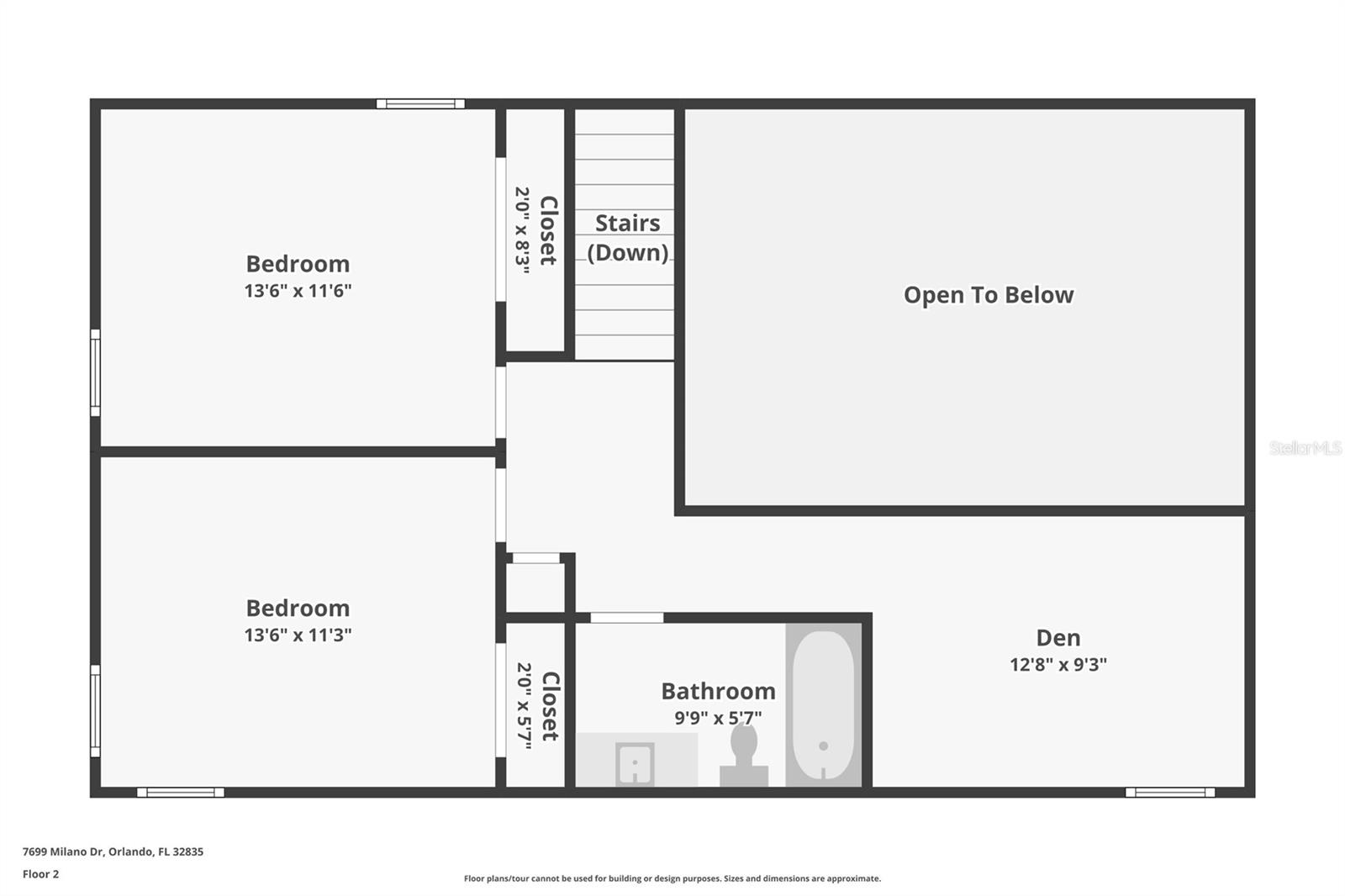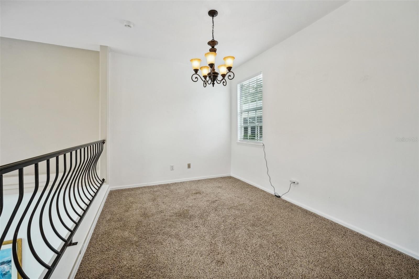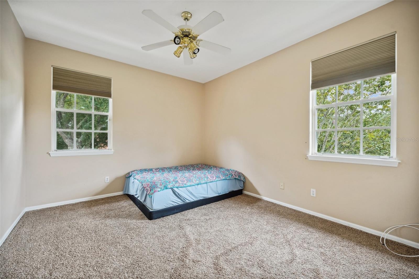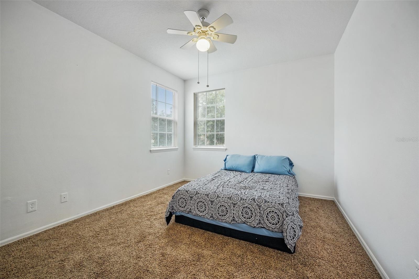7699 Milano Drive, ORLANDO, FL 32835
Property Photos
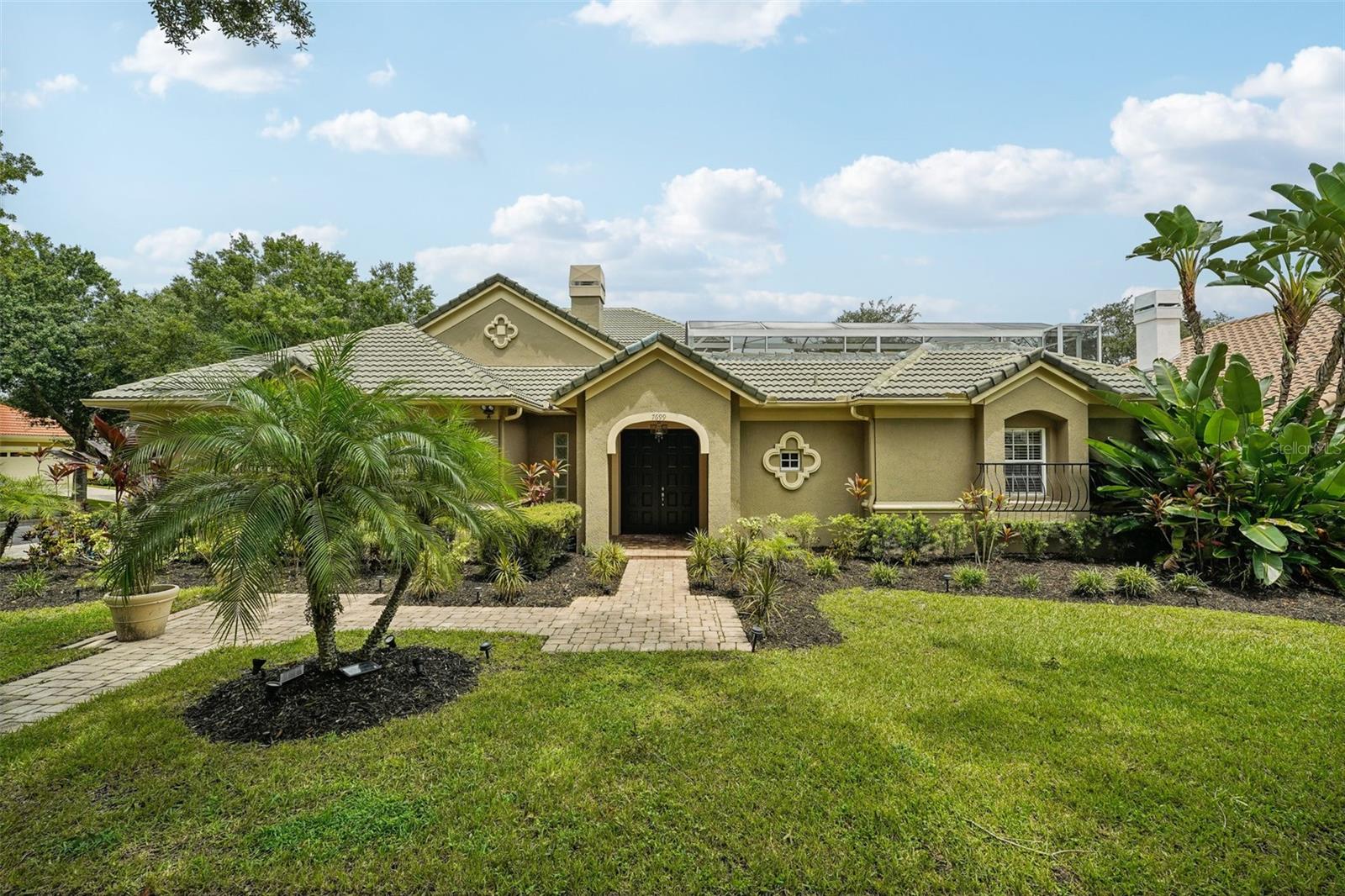
Would you like to sell your home before you purchase this one?
Priced at Only: $719,000
For more Information Call:
Address: 7699 Milano Drive, ORLANDO, FL 32835
Property Location and Similar Properties
- MLS#: O6227737 ( Residential )
- Street Address: 7699 Milano Drive
- Viewed: 19
- Price: $719,000
- Price sqft: $160
- Waterfront: No
- Year Built: 1994
- Bldg sqft: 4494
- Bedrooms: 4
- Total Baths: 4
- Full Baths: 3
- 1/2 Baths: 1
- Garage / Parking Spaces: 2
- Days On Market: 141
- Additional Information
- Geolocation: 28.5209 / -81.4973
- County: ORANGE
- City: ORLANDO
- Zipcode: 32835
- Subdivision: Vista Royale
- Elementary School: Metro West Elem
- Middle School: Gotha Middle
- High School: Olympia High
- Provided by: WEMERT GROUP REALTY LLC
- Contact: Jenny Wemert
- 407-743-8356

- DMCA Notice
-
DescriptionOne or more photo(s) has been virtually staged. Seller may consider buyer concessions if made in an offer ~ welcome to the vista royale community and this stunning courtyard pool home with a separate in law suite, formal, family and flex spaces, endless natural light and a tile roof all on a. 23 acre corner lot! The gated access and prime location close to all that orlando offers make this executive home an easy yes. Thoughtfully designed and manicured landscaping welcome you home and invite you to step inside the courtyard and then through a second set of double entry doors to start your tour in the two story formal living area, flexible to use however your family might need with a wall of windows that let the light pour through the space. Following the natural flow you will find a formal dining room to gather with family and entertain friends with ease as well as the light and bright eat in kitchen and large family room complete with a fireplace, built in shelving and triple sliding glass doors that also access the courtyard. Tucked away in a back corner of the home but also enjoying a view of the courtyard is a generous main floor primary suite delivering rich wood laminate floors, double tray ceiling, large walk in closet and private well appointed en suite bath. Upstairs you will find a flex/loft space open to the living area below and two sizable bedrooms sharing the third full bath. Waiting back across the courtyard is the versatile in law/guest suite with its own separate entrance and full bath. The courtyard pool is surrounded by pavers that continue into the covered lanai all screened for maximum comfort. There is plenty of green space surrounded by privacy hedges as well as a 2 car side facing garage. In a great location with easy access to shops, restaurants, the florida turnpike, s apopka vineland road and hiawassee road. You are just minutes from central florida attractions and world renowned theme parks as well as the butler chain of lakes. Call today to schedule your tour and fall in love with this gorgeous home!
Payment Calculator
- Principal & Interest -
- Property Tax $
- Home Insurance $
- HOA Fees $
- Monthly -
Features
Building and Construction
- Covered Spaces: 0.00
- Exterior Features: Courtyard, Irrigation System, Lighting, Sidewalk, Sliding Doors
- Flooring: Carpet, Tile, Wood
- Living Area: 2667.00
- Roof: Tile
Land Information
- Lot Features: Corner Lot, Sidewalk, Paved
School Information
- High School: Olympia High
- Middle School: Gotha Middle
- School Elementary: Metro West Elem
Garage and Parking
- Garage Spaces: 2.00
- Parking Features: Driveway, Garage Faces Side
Eco-Communities
- Pool Features: In Ground, Screen Enclosure
- Water Source: Public
Utilities
- Carport Spaces: 0.00
- Cooling: Central Air
- Heating: Central, Electric
- Pets Allowed: Cats OK, Dogs OK, Yes
- Sewer: Public Sewer
- Utilities: BB/HS Internet Available, Cable Available, Electricity Available, Public, Water Available
Finance and Tax Information
- Home Owners Association Fee: 725.00
- Net Operating Income: 0.00
- Tax Year: 2023
Other Features
- Appliances: Dishwasher, Dryer, Microwave, Range, Refrigerator, Washer
- Association Name: First Service Residential
- Association Phone: 407-644-0010
- Country: US
- Interior Features: Built-in Features, Ceiling Fans(s), Eat-in Kitchen, High Ceilings, Kitchen/Family Room Combo, Open Floorplan, Primary Bedroom Main Floor, Solid Surface Counters, Solid Wood Cabinets, Split Bedroom, Stone Counters, Thermostat, Tray Ceiling(s), Walk-In Closet(s)
- Legal Description: VISTA ROYALE 31/22 LOT 30 & IN VISTA ROYALE PHASE 2 PB 32/122 THE W 5 FT OF LOT42
- Levels: Two
- Area Major: 32835 - Orlando/Metrowest/Orlo Vista
- Occupant Type: Owner
- Parcel Number: 03-23-28-8919-00-300
- Views: 19
- Zoning Code: R-3A
Nearby Subdivisions
Almond Tree Estates
Avondale
Cypress Landing Ph 01
Fairway Cove
Frisco Bay
Hamptonsmetrowest
Harbor Point
Hawksnest
Joslin Grove Park
Lake Hiawassa Terrace Rep
Lake Rose Pointe Ph 02
Marble Head
Metrowest
Metrowest Rep
Metrowest Rep Tr 10
Metrowest Sec 02
Metrowest Sec 06
Metrowest Sec 07
Oak Meadows Pd Ph 03
Orla Vista Heights
Orlo Vista Heights Add
Orlo Vista Terrace
Palm Cove Estates
Palma Vista Ph 02 4783
Pembrooke
Raintree Place Ph 2
Ridgemoore Ph 02
Roseview Sub
Southridge
Summer Lakes
Valencia Hills
Vineland Oaks
Vista Royale
Westminster Landing Ph 02
Willowwood
Windermere Ridge 47 50
Windermere Wylde
Winderwood
Woodlands Windermere



