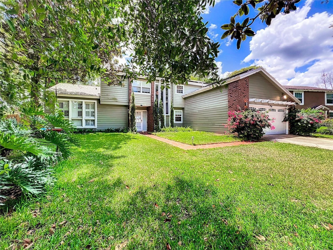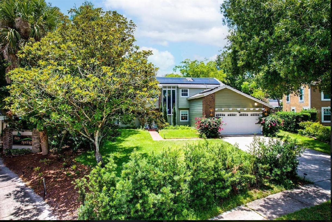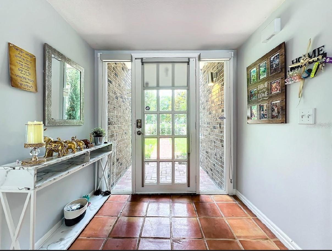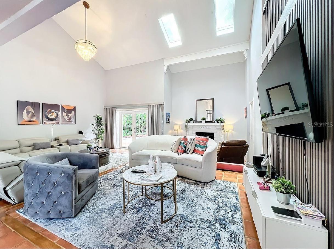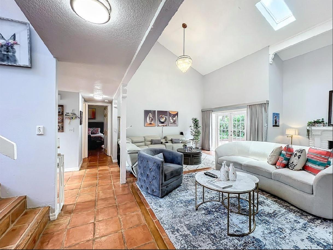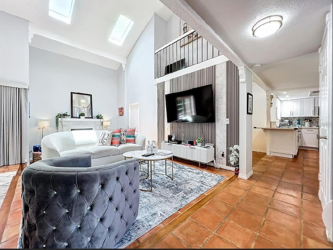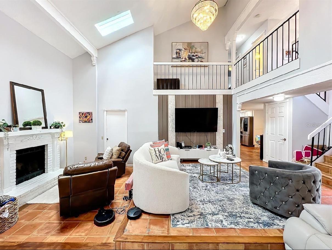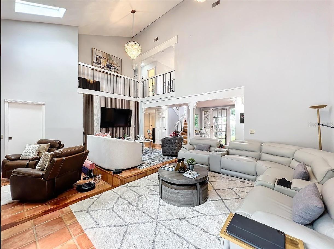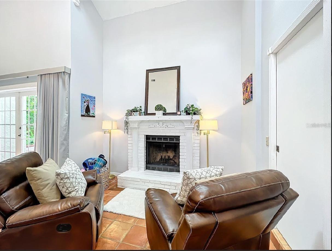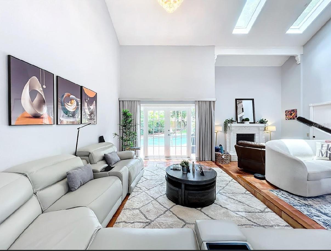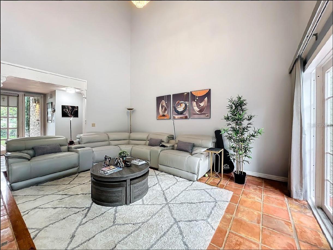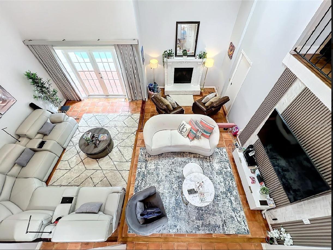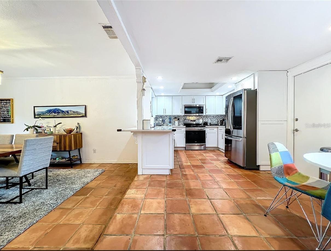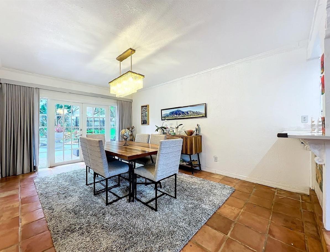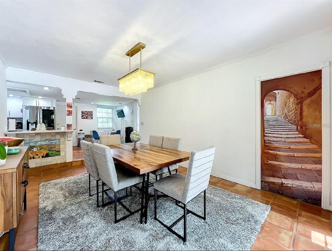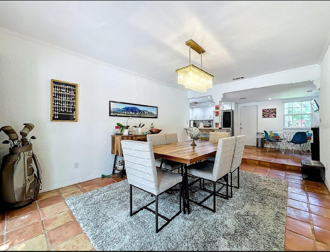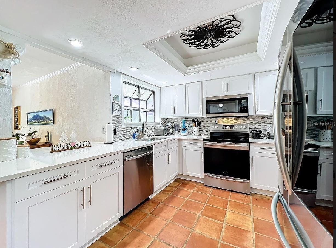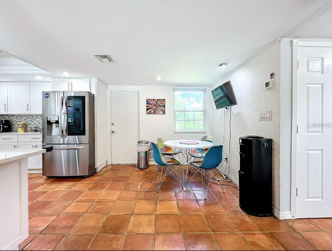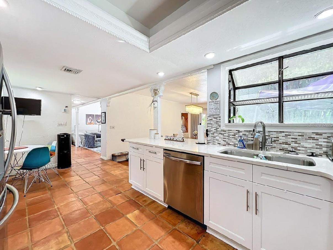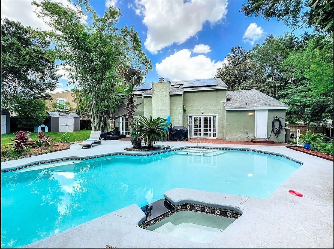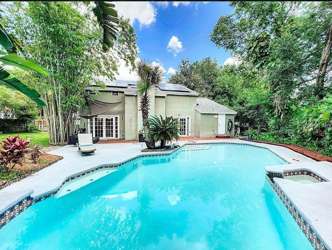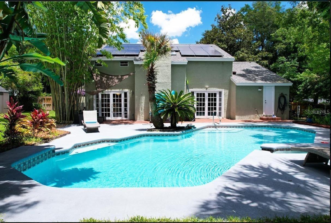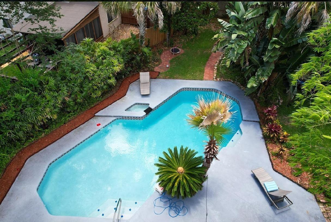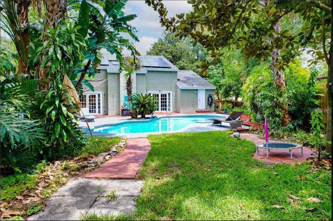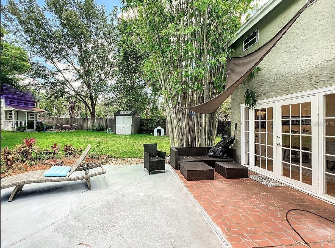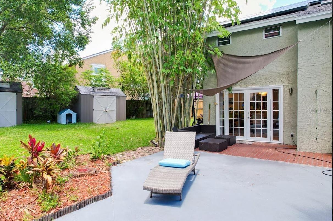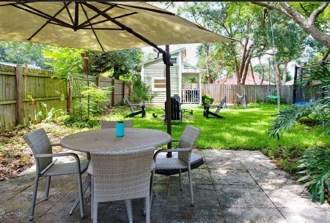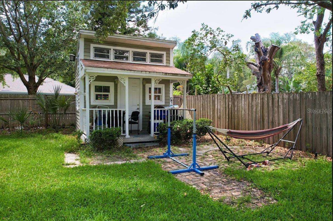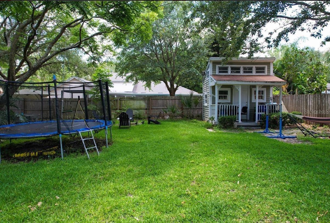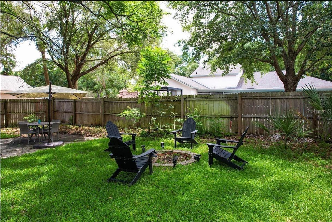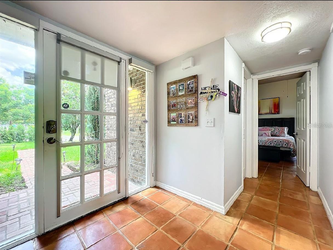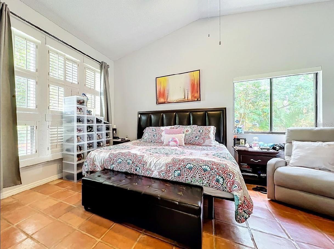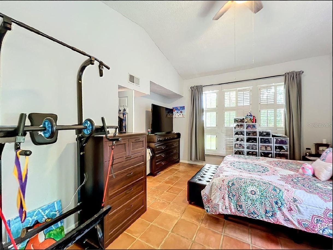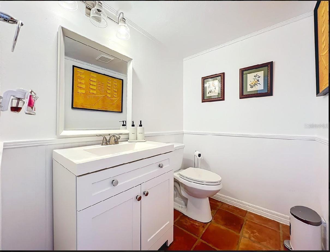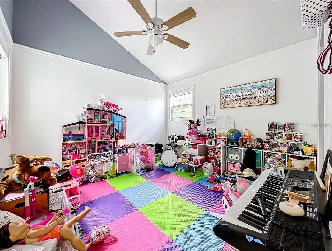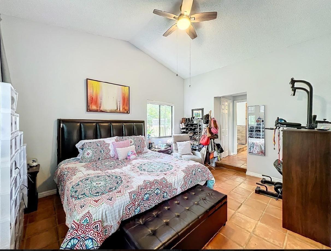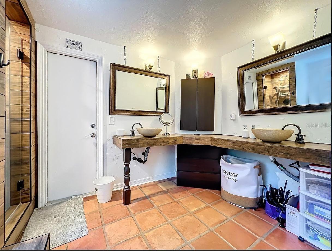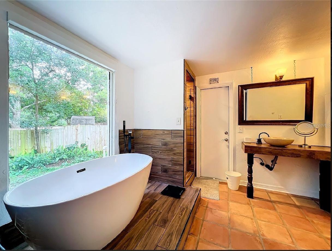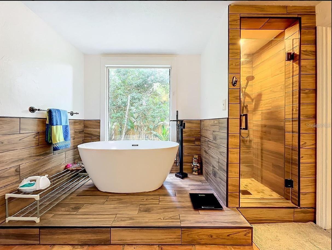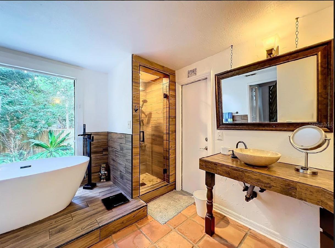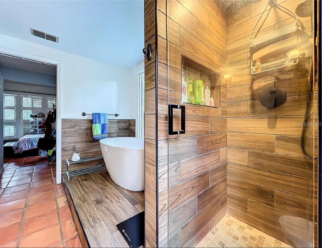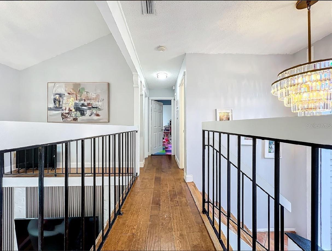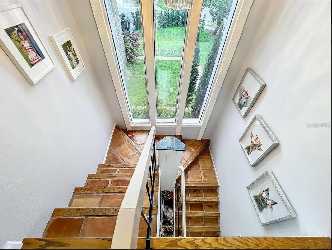5646 Spring Run Avenue, ORLANDO, FL 32819
Property Photos
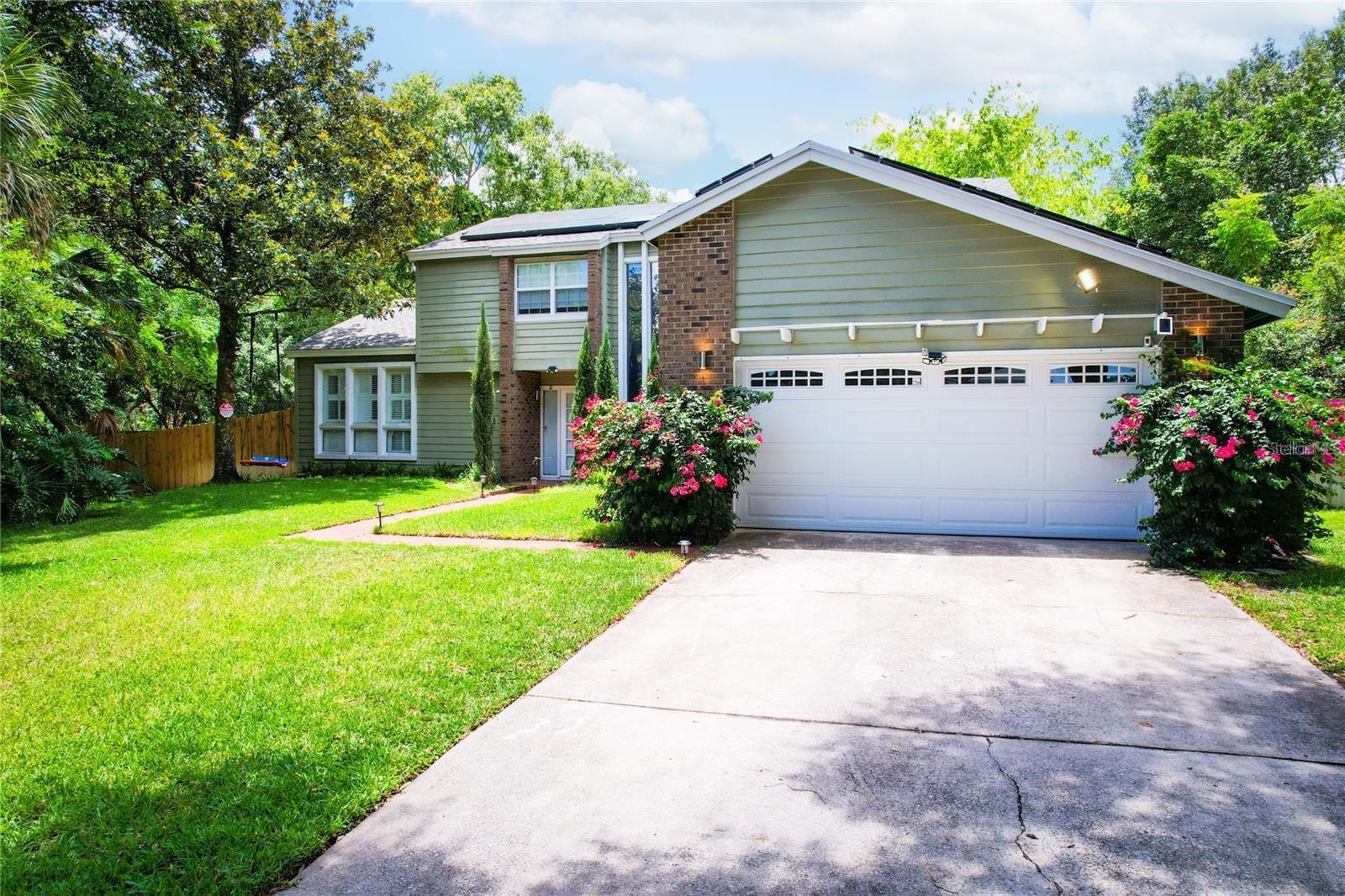
Would you like to sell your home before you purchase this one?
Priced at Only: $655,000
For more Information Call:
Address: 5646 Spring Run Avenue, ORLANDO, FL 32819
Property Location and Similar Properties
- MLS#: O6231772 ( Residential )
- Street Address: 5646 Spring Run Avenue
- Viewed: 10
- Price: $655,000
- Price sqft: $226
- Waterfront: No
- Year Built: 1985
- Bldg sqft: 2897
- Bedrooms: 4
- Total Baths: 3
- Full Baths: 2
- 1/2 Baths: 1
- Garage / Parking Spaces: 2
- Days On Market: 136
- Additional Information
- Geolocation: 28.4825 / -81.4851
- County: ORANGE
- City: ORLANDO
- Zipcode: 32819
- Subdivision: Shadow Bay Spgs Ut 2
- Elementary School: Palm Lake Elem
- Middle School: Chain of Lakes Middle
- High School: Dr. Phillips High
- Provided by: SELECTA REALTY LLC
- Contact: Marcella Reginato
- 407-777-7131

- DMCA Notice
-
DescriptionWelcome to Your Dream Home! This stunning two story residence features 4 bedrooms, 2.5 baths, and a private pool, all situated on a spacious 0.35 acre corner lot. Located in the highly sought after Dr. Phillips area, this beautiful single family home guarantees unmatched connectivity to Orlando's major attractions, ensuring you're always close to the best the city. Enjoy a prime location just 2.5 miles from Universal Studios, 2.8 miles from Dr. Phillips' famous "Restaurant Row," less than 10 miles from the Dr. Phillips Center for the Performing Arts, 4.2 miles from Isleworth Golf & Country Club, and only 30 minutes from Orlando International Airport! Incredible Upgrades await you in this meticulously maintained home. The current owners have invested significantly in making this property a fantastic value and a unique opportunity for its new owners. Some of the recent upgrades include: New kitchen appliances (refrigerator and microwave) in 2022 Brand new tankless water heater in 2024 New AC unit in 2023 Pool renovation completed in 2022, including a new pool pump Updated landscaping around the entire house in 2023 New wooden fence installed in 2023 Custom closet in the master bedroom added in 2022 Motorized curtains in the living and dining rooms updated in 2022 New light fixtures in 2023 New garage door motor installed in 2022 These upgrades total over $65,600 in value! Please note, the owners has a financed solar panels, including the Tesla battery. Exceptional Value: This home not only offers modern amenities and beautiful enhancements but also represents significant economic value. With the extensive list of upgrades, you can move in with peace of mind, knowing your new home is equipped with high quality features and appliances. Don't miss out on this rare opportunity to own a meticulously upgraded home in a prime location. Schedule a showing today and experience firsthand the charm, comfort, and value this property offers!
Payment Calculator
- Principal & Interest -
- Property Tax $
- Home Insurance $
- HOA Fees $
- Monthly -
Features
Building and Construction
- Covered Spaces: 0.00
- Exterior Features: French Doors, Irrigation System, Rain Gutters, Storage
- Fencing: Wood
- Flooring: Ceramic Tile, Laminate, Tile
- Living Area: 2165.00
- Other Structures: Other, Storage
- Roof: Shingle
Property Information
- Property Condition: Completed
Land Information
- Lot Features: Paved, Unincorporated
School Information
- High School: Dr. Phillips High
- Middle School: Chain of Lakes Middle
- School Elementary: Palm Lake Elem
Garage and Parking
- Garage Spaces: 2.00
- Parking Features: Garage Door Opener, Garage Faces Rear
Eco-Communities
- Green Energy Efficient: Appliances, HVAC, Thermostat, Water Heater
- Pool Features: In Ground
- Water Source: Public
Utilities
- Carport Spaces: 0.00
- Cooling: Central Air
- Heating: Central, Electric
- Pets Allowed: Cats OK, Dogs OK
- Sewer: Public Sewer
- Utilities: Cable Available, Electricity Available, Electricity Connected, Phone Available, Sewer Available, Solar, Water Available, Water Connected
Finance and Tax Information
- Home Owners Association Fee: 185.00
- Net Operating Income: 0.00
- Tax Year: 2023
Other Features
- Appliances: Dryer, Microwave, Range, Refrigerator, Tankless Water Heater, Washer
- Association Name: Reggie Fuller
- Country: US
- Furnished: Unfurnished
- Interior Features: Ceiling Fans(s), High Ceilings, Primary Bedroom Main Floor, PrimaryBedroom Upstairs, Thermostat
- Legal Description: SHADOW BAY SPRINGS UNIT 2 12/30 LOT 92
- Levels: Two
- Area Major: 32819 - Orlando/Bay Hill/Sand Lake
- Occupant Type: Owner
- Parcel Number: 14-23-28-7946-00-920
- Views: 10
- Zoning Code: R-1AA
Nearby Subdivisions
7601 Condo
7601 Condominium
Bay Hill
Bay Hill Sec 01
Bay Hill Sec 06
Bay Hill Sec 09
Bay Hill Village South East C
Bay Point
Bayview Sub
Clubhouse Estates
Dellagio
Emerson Pointe
Enclave At Orlando
Enclave At Orlando Ph 02
Enclave At Orlando Ph 03
Greenleaf
Hawthorn Suites Orlando
Hawthorn Suites Orlando Condo
Hidden Spgs
Islescay Commons
Kensington Park
Lake Cane
Lake Cane Estates
Lake Cane Hills
Lake Cane Hills Add 01
Lake Marsha
Lake Marsha First Add
Lake Marsha Sub
North Bay Sec 04
Orange Bay
Orange Tree
Orange Tree Country Club
Palm Lake
Phillips Blvd Village Vistame
Phillips Cove Condo
Point Orlando Residence Condo
Point Orlando Resort
Point Orlando Resort Condo
Reservephillips Cove
Sand Hills Lake
Sand Lake Hills Sec 02
Sand Lake Hills Sec 03
Sand Lake Hills Sec 05
Sand Lake Hills Sec 11
Sand Pines
Sandy Spgs
Shadow Bay Spgs
Shadow Bay Spgs Ut 2
South Bay Sec 01
South Bay Sec 01b
South Bay Sec 02
South Bay Section 1 872 Lot 17
Spring Lake Villas
Tangelo Park Sec 01
Tangelo Park Sec 02
Tangelo Park Sec 03
Tangelo Park Sec 05
Torey Pines
Turnbury Woods
Villas At Bay Hill
Vista Cay Resort Reserve
Windermere Heights Add 02
Windermere Heights Sec 03



