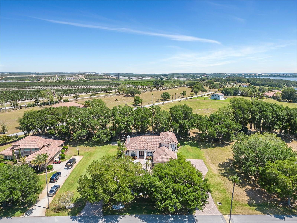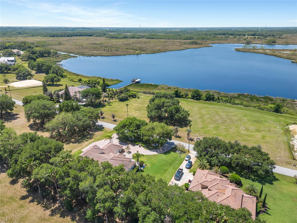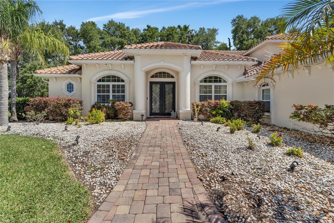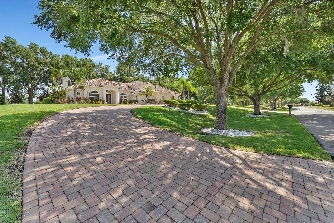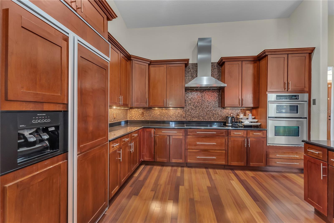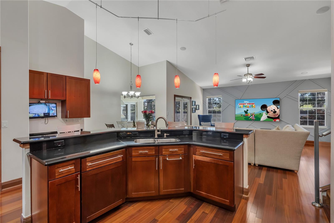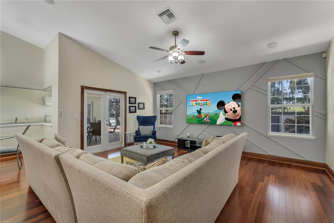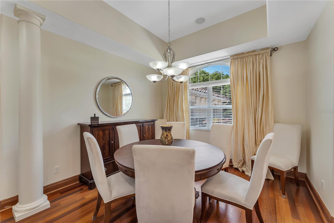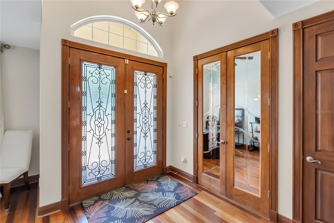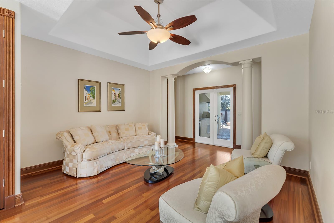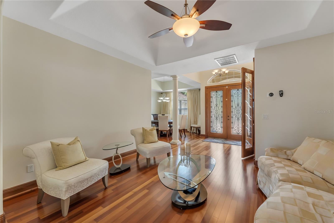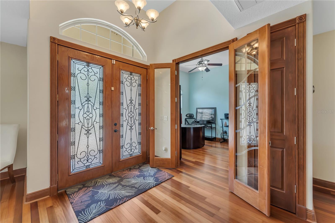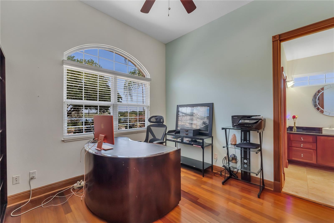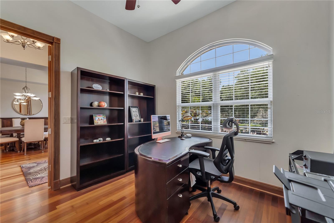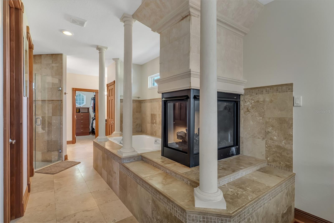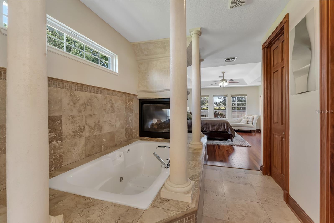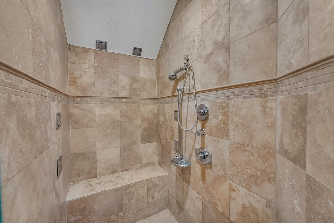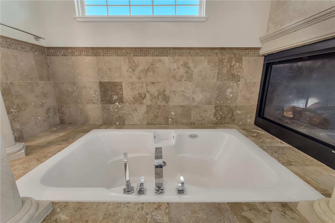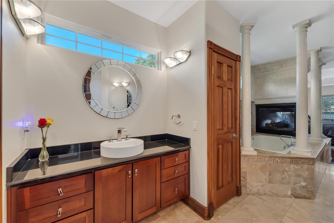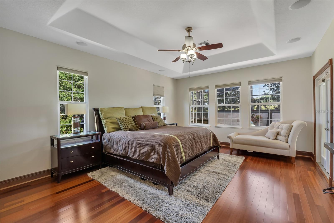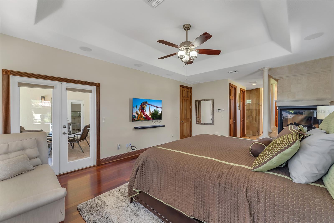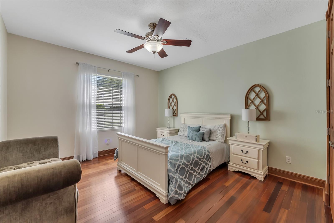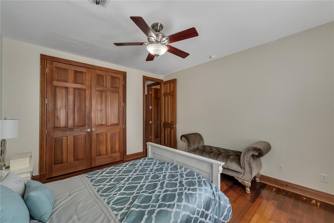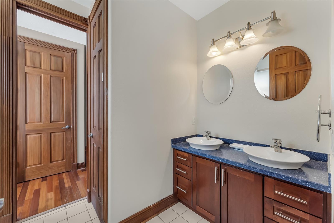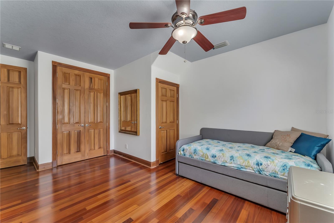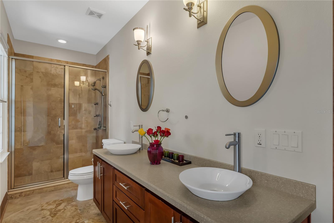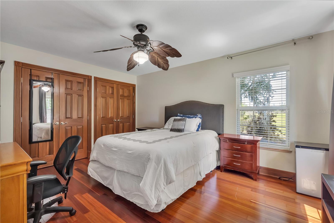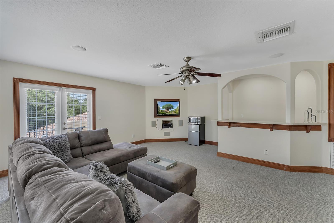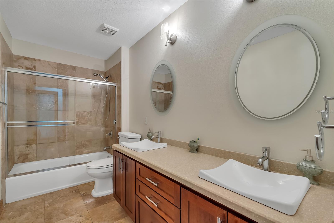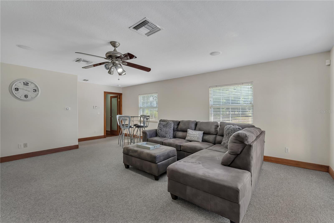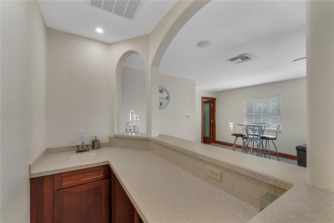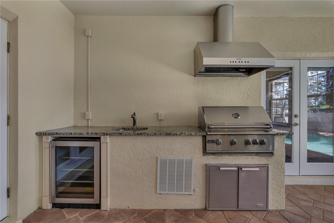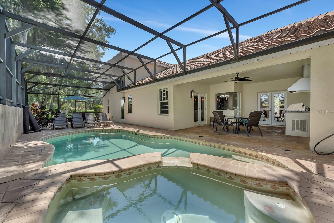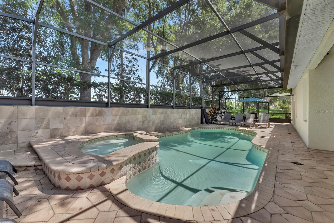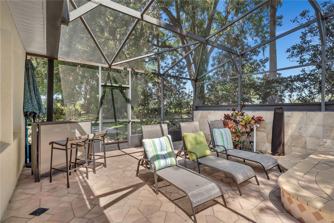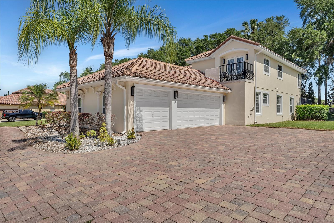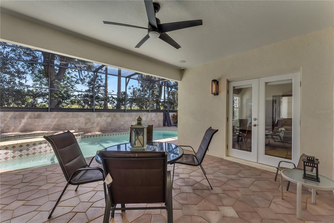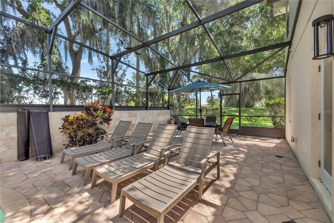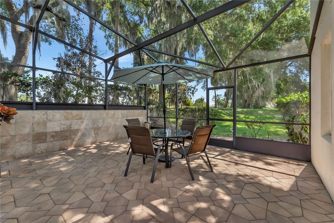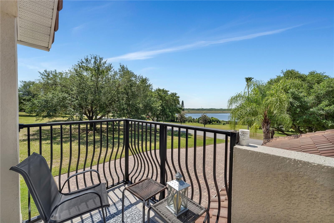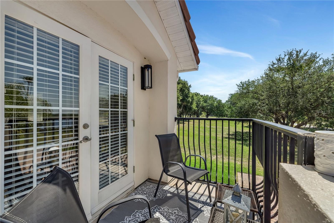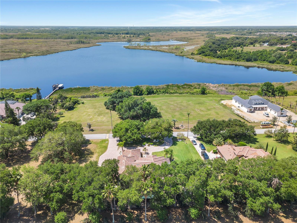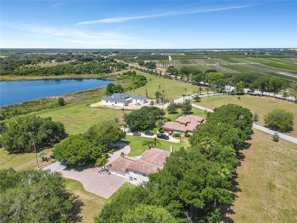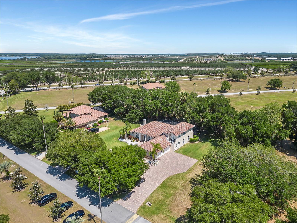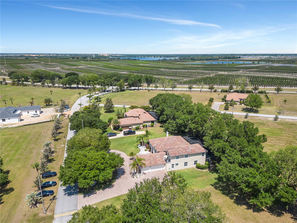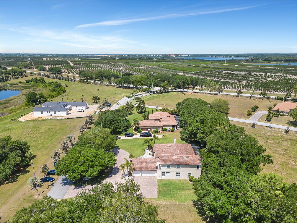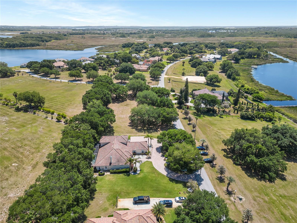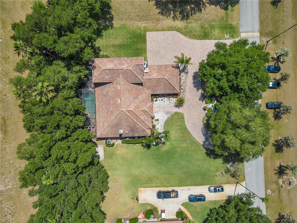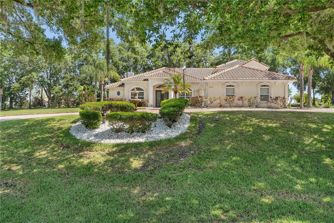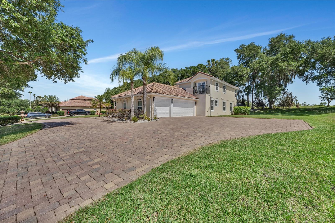16623 Royal Palm Drive, GROVELAND, FL 34736
Property Photos
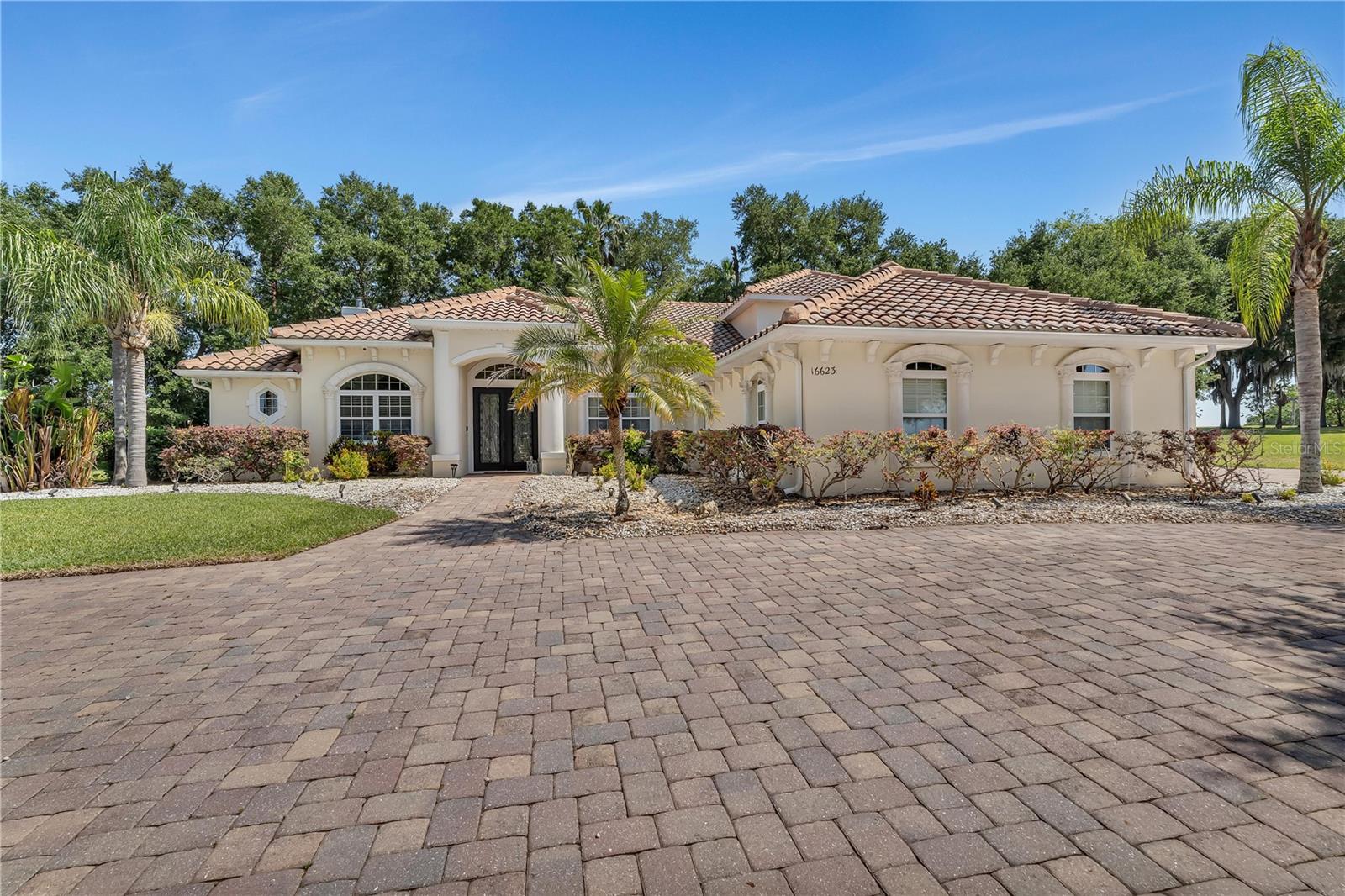
Would you like to sell your home before you purchase this one?
Priced at Only: $1,200,000
For more Information Call:
Address: 16623 Royal Palm Drive, GROVELAND, FL 34736
Property Location and Similar Properties
- MLS#: O6234315 ( Residential )
- Street Address: 16623 Royal Palm Drive
- Viewed: 16
- Price: $1,200,000
- Price sqft: $245
- Waterfront: No
- Year Built: 2007
- Bldg sqft: 4902
- Bedrooms: 5
- Total Baths: 5
- Full Baths: 4
- 1/2 Baths: 1
- Garage / Parking Spaces: 3
- Days On Market: 130
- Additional Information
- Geolocation: 28.5896 / -81.8325
- County: LAKE
- City: GROVELAND
- Zipcode: 34736
- Subdivision: Garden City Ph 1a
- Elementary School: Groveland Elem
- Middle School: Gray Middle
- High School: South Lake High
- Provided by: EXP REALTY LLC
- Contact: Jeanine Louis, LLC
- 407-392-1800

- DMCA Notice
-
Description**Welcome to Your Dream Home at 16623 Royal Palm Dr, Groveland, FL 34736** Nestled in the beautiful gated community of Garden City, this stunning Mediterranean style house offers both luxury and tranquility. Boasting a grand facade with a circular driveway, complete with brick pavers and an elegant fountain centerpiece, this property doesnt just say home, it says dream home. Sprawling over 4,106 sqft, this residence includes 5 spacious bedrooms and 4.5 well appointed bathrooms. The primary bedroom is a retreat in itself, featuring a custom built gas burning fireplace that turns the room into a cozy haven on chilly evenings. Its in house spa amenities dont end there; step outside the primary bedroom onto your private balcony for breathtaking lake views a perfect backdrop for mornings or winding down. For car enthusiasts or those wanting extra space, the property features a 3 car side entry garage. What sets this space apart is that one third of the garage is air conditioned and has its own private access, offering flexibility for use as a workshop, gym, or additional storage. Entertaining is a breeze with the in law suite that boasts a built in bar, providing an ideal space for hosting guests or organizing family gatherings. The outdoor living space is equally impressive, equipped with a full kitchen, grill, and wine refrigerator. Whether its pool parties in the heated pool and spa, or quiet evenings enjoying a grilled meal under the stars, this home is set up to create unforgettable memories. Safety and security are paramount, and this home comes fully equipped with a state of the art security and camera system, ensuring peace of mind for you and your loved ones. Each detail in this home has been crafted with care and sophistication, from the tile roof adding to its Mediterranean charm to the luxurious heated pool and spa for year round enjoyment. Set in a vibrant community within Groveland, youre not just purchasing a home but embracing a lifestyle. Renowned for its beautiful landscapes and friendly atmosphere, its a place where life is enjoyed at a leisurely pace, yet full of potential for adventure. Your search for a perfect blend of luxury, comfort, and security ends right here at 16623 Royal Palm Dr. This isnt just any house; its a place youd be proud to call home. Dont miss out on claiming this slice of paradise; schedule your viewing today and step into the life youve always dreamed of.
Payment Calculator
- Principal & Interest -
- Property Tax $
- Home Insurance $
- HOA Fees $
- Monthly -
Features
Building and Construction
- Covered Spaces: 0.00
- Exterior Features: Balcony, Lighting, Outdoor Grill, Outdoor Kitchen, Private Mailbox
- Flooring: Carpet, Ceramic Tile, Wood
- Living Area: 4106.00
- Roof: Tile
Land Information
- Lot Features: In County, Near Public Transit, Sidewalk, Paved
School Information
- High School: South Lake High
- Middle School: Gray Middle
- School Elementary: Groveland Elem
Garage and Parking
- Garage Spaces: 3.00
- Parking Features: Driveway
Eco-Communities
- Pool Features: Heated, In Ground, Lighting, Pool Sweep, Salt Water, Screen Enclosure, Tile
- Water Source: Private
Utilities
- Carport Spaces: 0.00
- Cooling: Central Air, Zoned
- Heating: Central, Electric, Heat Pump, Zoned
- Pets Allowed: Yes
- Sewer: Septic Tank
- Utilities: Cable Connected, Electricity Connected, Fire Hydrant, Street Lights, Water Available, Water Connected
Finance and Tax Information
- Home Owners Association Fee: 1550.00
- Net Operating Income: 0.00
- Tax Year: 2024
Other Features
- Appliances: Bar Fridge, Built-In Oven, Dishwasher, Disposal, Dryer, Electric Water Heater, Exhaust Fan, Microwave, Range, Range Hood, Refrigerator, Washer, Wine Refrigerator
- Association Name: Garden City Homeowners Association
- Association Phone: 352-409-7458
- Country: US
- Interior Features: Cathedral Ceiling(s), Ceiling Fans(s), Crown Molding, Eat-in Kitchen, High Ceilings, Kitchen/Family Room Combo, Primary Bedroom Main Floor, Solid Wood Cabinets, Split Bedroom, Tray Ceiling(s), Vaulted Ceiling(s), Walk-In Closet(s), Wet Bar, Window Treatments
- Legal Description: GARDEN CITY PHASE 1A LOT 11 PB 33 PGS 20-21 ORB 3044 PG 1415 ORB 5223 PG 533
- Levels: Two
- Area Major: 34736 - Groveland
- Occupant Type: Owner
- Parcel Number: 08-22-25-1000-000-01100
- Possession: Close of Escrow
- Style: Traditional
- View: Pool, Trees/Woods
- Views: 16
Nearby Subdivisions
Bellevue At Estates
Brighton
Cascades Groveland Ph 01
Cascades Of Groveland
Cascades Of Groveland Phase 1
Cascades Of Groveland Trilogy
Cascades Of Grovelandtrilogy
Cascades Of Grovelandtrilogy O
Cascadesgroveland
Cascadesgroveland 2 3 Repl
Cascadesgroveland Ph 1
Cascadesgroveland Ph 2
Cascadesgroveland Ph 41
Cascadesgroveland Ph 5
Cascadesgroveland Ph 6
Cascadesgrvland Ph 6
Cascasdesgroveland Ph 5
Cherry Lake Landing
Cherry Lake Landing Rep Sub
Cherryridge At Estates
Cranes Landing Ph 01
Cypress Oaks
Cypress Oaks Ph 2
Cypress Oaks Ph I
Cypress Oaks Ph Iii
Eagle Pointe
Eagle Pointe Ph 1
Eagle Pointe Ph Iii Sub
Eagle Pointe Ph Iv
Garden City Ph 1a
Garden City Ph 1d
Great Blue Heron Estates
Green Valley West
Groveland
Groveland Cascades Groveland P
Groveland Cascades Of Grovelan
Groveland Cherry Lake Oaks
Groveland Cranes Landing East
Groveland Eagle Pines
Groveland Eagle Pointe Ph 01
Groveland Farms
Groveland Farms 012324
Groveland Farms 132224
Groveland Farms 162225
Groveland Farms 162324
Groveland Farms 332224
Groveland Hidden Lakes Estates
Groveland Lake Dot Landing Sub
Groveland Lexington Village Ph
Groveland Osprey Cove Ph 01
Groveland Osprey Cove Ph 02
Groveland Preserve At Sunrise
Groveland Southern Ridge At Es
Groveland Sunrise Ridge
Groveland Villas At Green Gate
Groveland Waterside Pointe Ph
Hidden Ridge 50s
Hidden Ridge 70s
Lake Douglas Preserve
Lake Emma Estates
Lexington Estates
None
Osprey Cove Ph I
Parkside At Estates
Phillips Landing Pb 78 Pg 1619
Preservesunrise Ph 3
Seybold On Cherry Lake
Southern Ridge At Estates
Stewart Lake Preserve
The Cascades Of Groveland Phas
Trinity Lakes
Trinity Lakes 60
Trinity Lakes Ph 1
Trinity Lakes Ph 1 2
Trinity Lakes Ph 3
Trinity Lakes Ph I
Trinity Lakes Phase 3
Villa Pass Phase 1 Pb 81 Pg 36
Waterside At Estates
Waterside Pointe
Waterside Pointe Ph 2a
Waterside Pointe Ph 2b
Waterside Pointe Ph 3
Waterside Pointe Ph I
Waterside Pointe Ph I I P S T
Westwood Ph I
Wilson Estates



