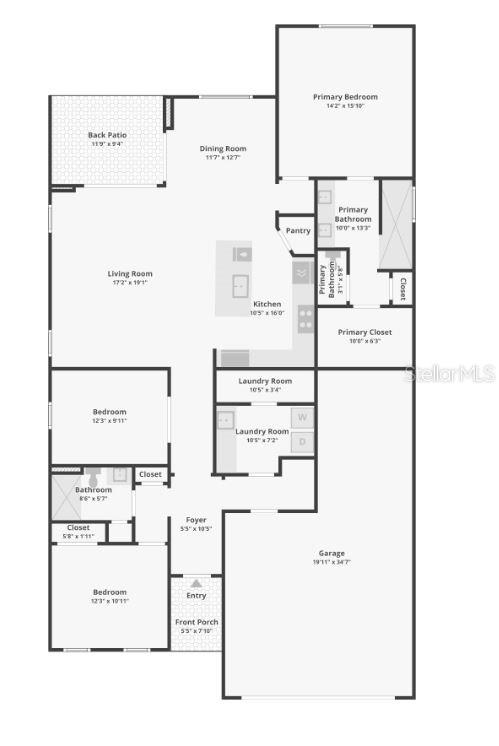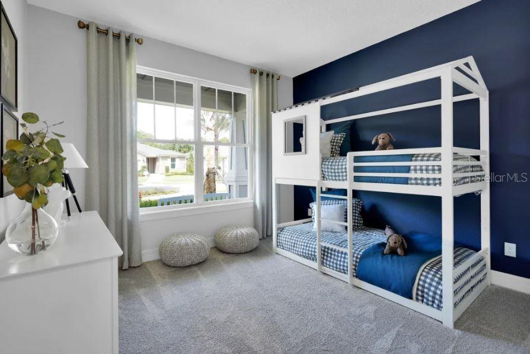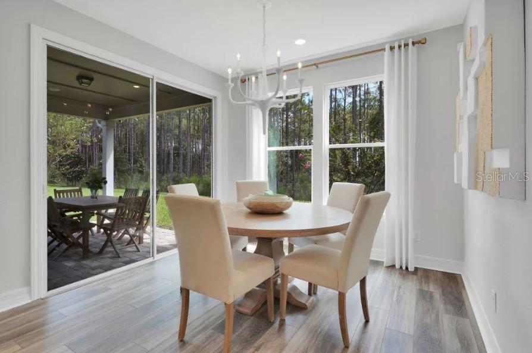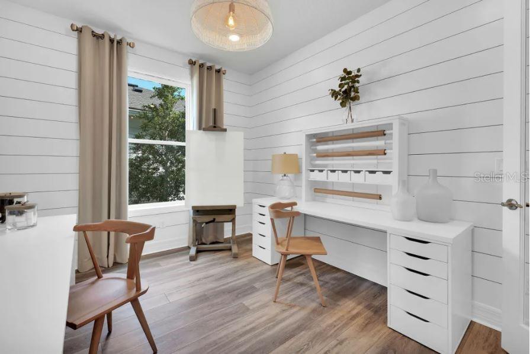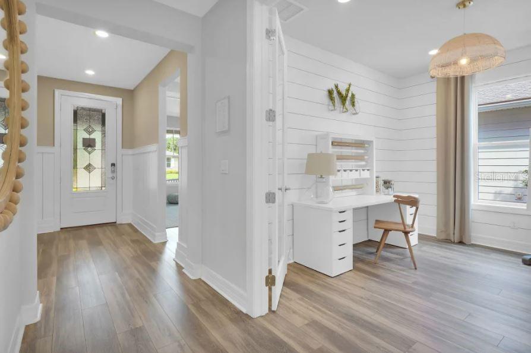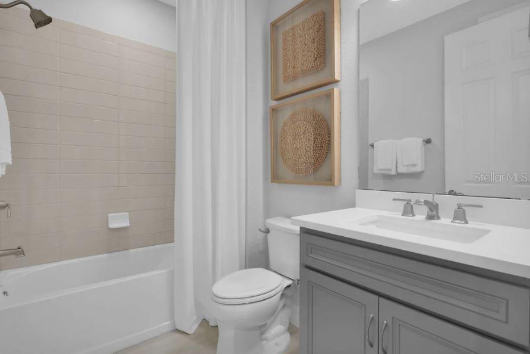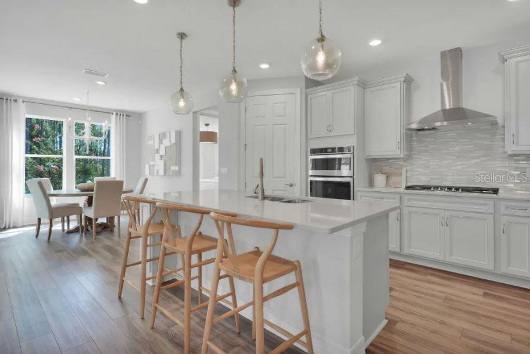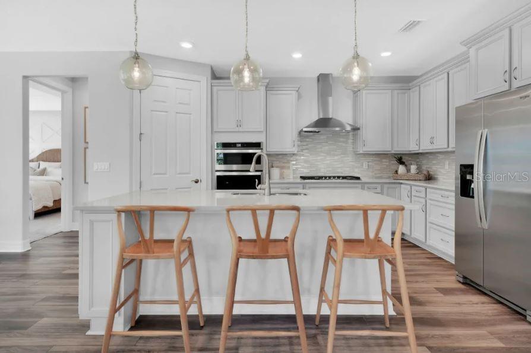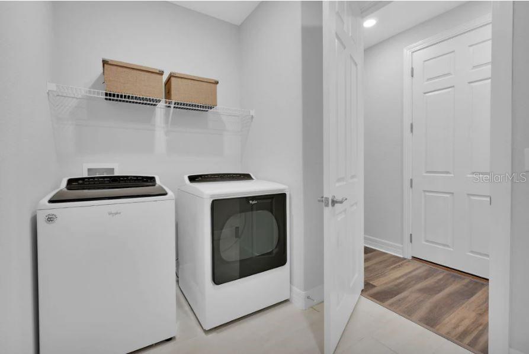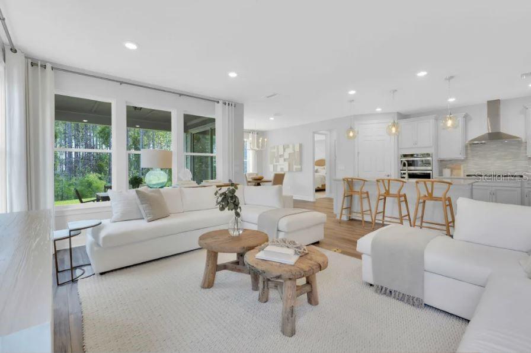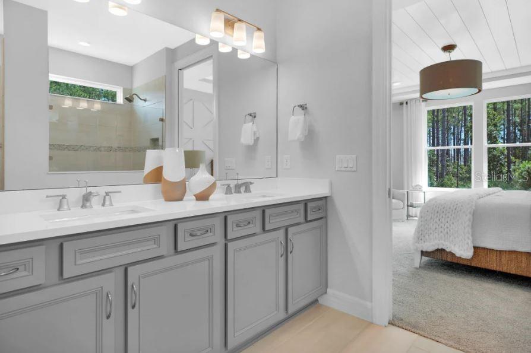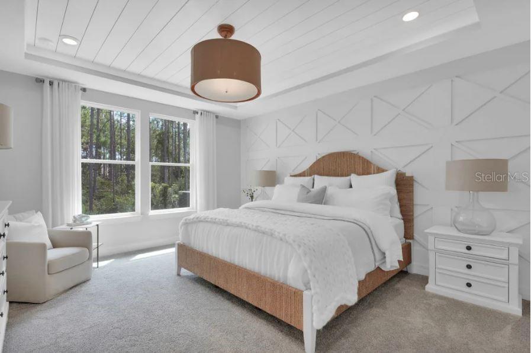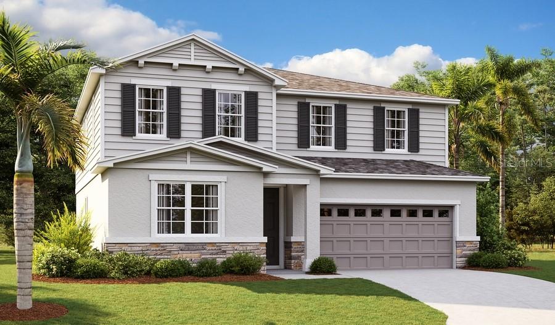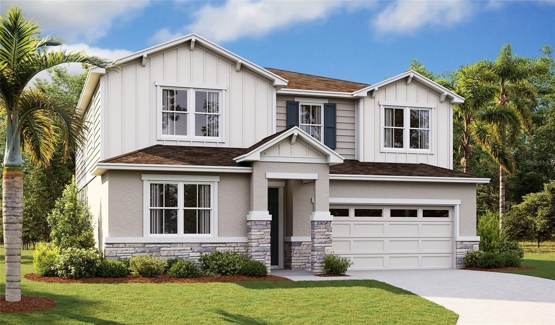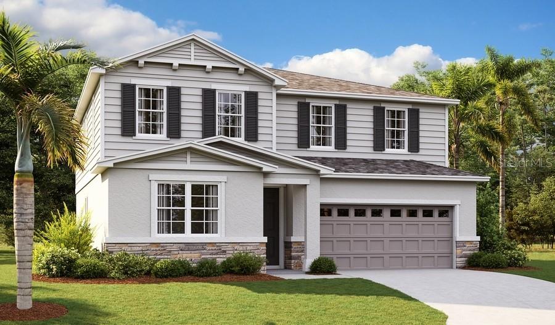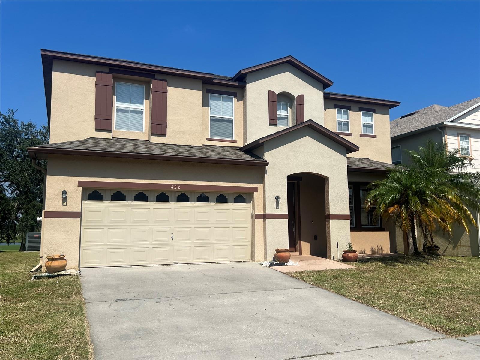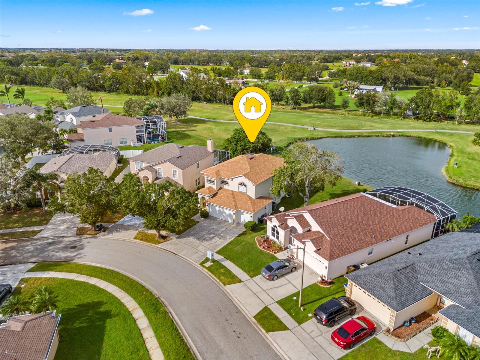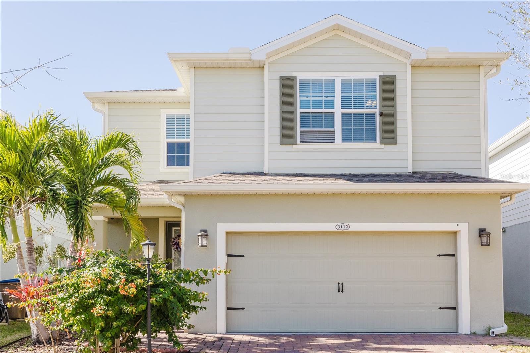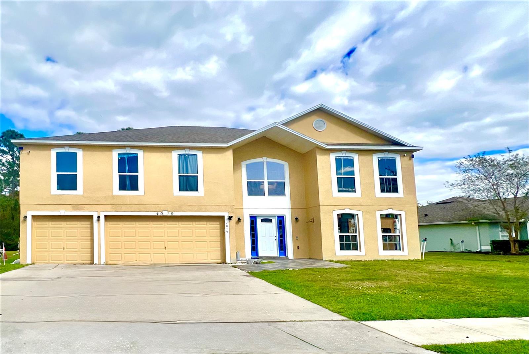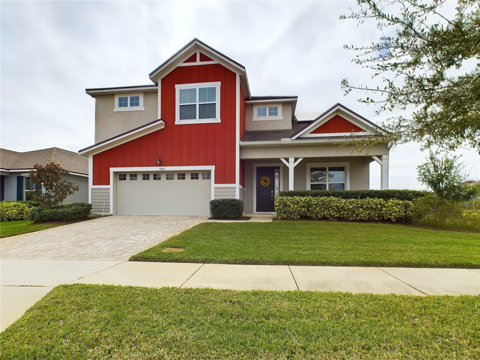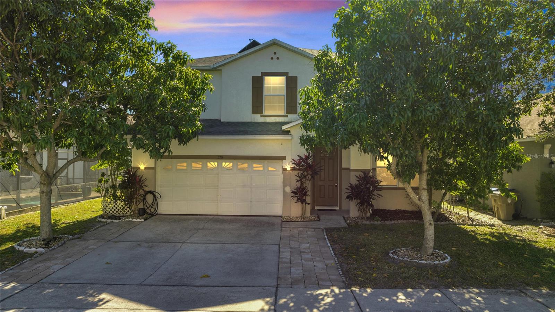1983 Spring Shower Circle, KISSIMMEE, FL 34744
Property Photos
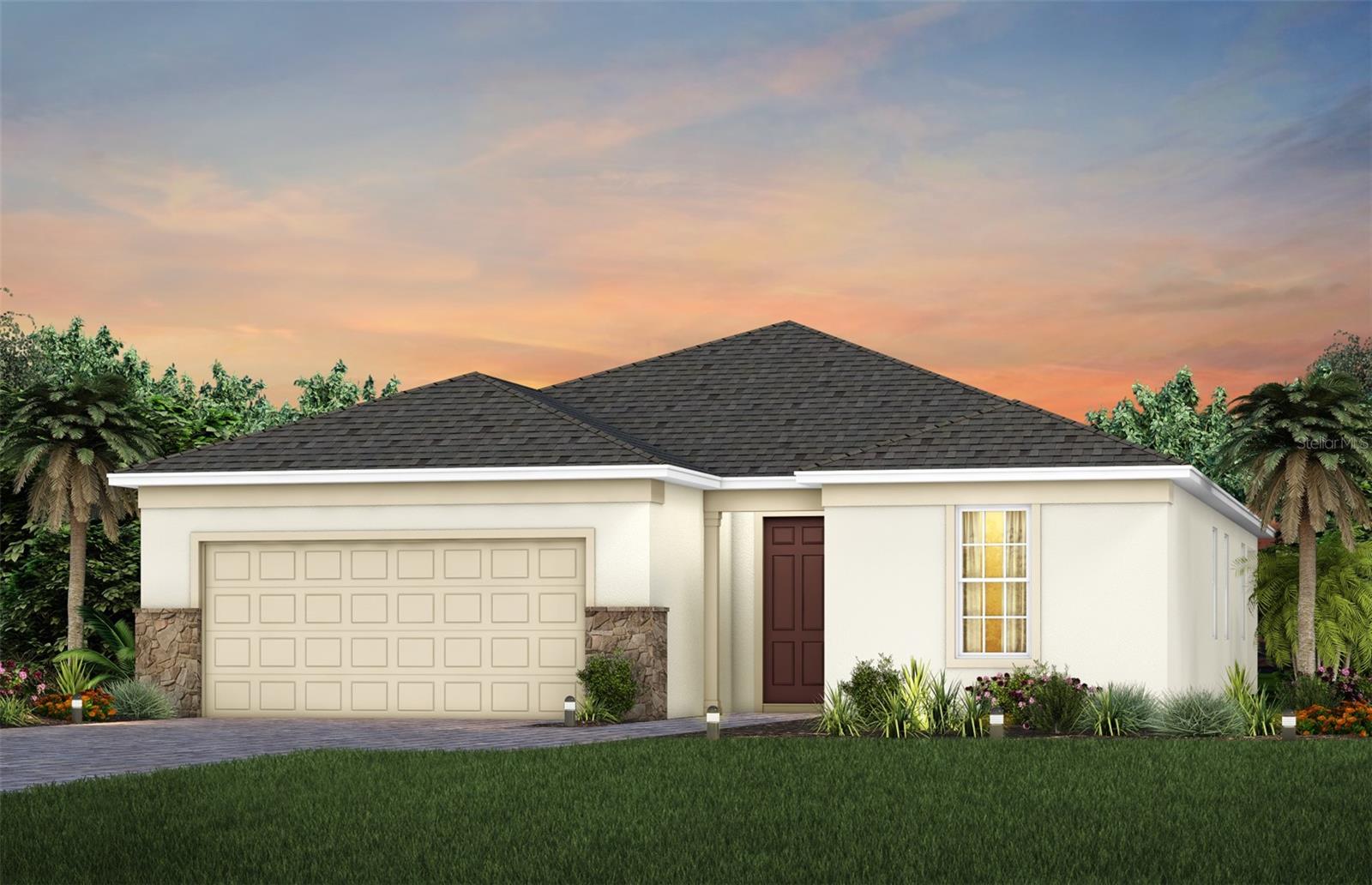
Would you like to sell your home before you purchase this one?
Priced at Only: $554,080
For more Information Call:
Address: 1983 Spring Shower Circle, KISSIMMEE, FL 34744
Property Location and Similar Properties
- MLS#: O6235048 ( Residential )
- Street Address: 1983 Spring Shower Circle
- Viewed: 19
- Price: $554,080
- Price sqft: $193
- Waterfront: No
- Year Built: 2024
- Bldg sqft: 2870
- Bedrooms: 3
- Total Baths: 3
- Full Baths: 3
- Garage / Parking Spaces: 2
- Days On Market: 147
- Additional Information
- Geolocation: 28.2463 / -81.3336
- County: OSCEOLA
- City: KISSIMMEE
- Zipcode: 34744
- Subdivision: Tohoqua Reserve
- Provided by: PULTE REALTY OF NORTH FLORIDA LLC
- Contact: Ellie Hunter
- 407-250-9131

- DMCA Notice
-
DescriptionGet ready for the next best chapter of your life in this highly anticipated 55+ gated neighborhood! Enjoy private indoor and outdoor amenity centers exclusively reserved for Active Adults with a resort style pool, sports courts, fire pits, dog park, fitness center and more. With miles of outdoor fitness trails, a clubhouse with meeting rooms and for social events, and a Village Center with restaurants, shops, and a farmers' market, this location can't be beaten! State of the art technology will ensure that your family and business are connected to the latest and best tech options. Youll also have access to the Tohoqua Masterplans non age restricted amenities including numerous parks and playgrounds perfect for visiting friends and family. Tohoqua Reserve is located within proximity to major roadways, including US 192 and the FL. Turnpike and is within 30 minutes of Orlando International Airport, Orlandos world class amusement parks, and Medical City. Hurry in Tohoqua Reserve is selling quickly! Experience the perfect blend of luxury and convenience with this brand new, ready to move in Mystique Grand home by Pulte. This two story home offers a thoughtfully designed layout featuring 3 bedrooms, an enclosed flex room, 2 bathrooms, and a 2 car garage with tandem storage. The owner's suite is conveniently located on the first floor, offering a private retreat with a spa inspired en suite bathroom. The heart of the home is the open concept kitchen, caf, and gathering room, where natural light floods the space, creating a welcoming and airy atmosphere. Tall ceilings, expansive windows, and a pocket sliding glass door leading to the extended covered lanai with outdoor kitchen pre plumb seamlessly blend the indoor and outdoor living areas, ideal for effortless entertaining. The gourmet kitchen is a true highlight, featuring a built in Whirlpool cooktop, microwave, and oven, 42 Lillian Stone Gray soft close cabinetry, Lagoon Quartz countertops, and a decorative herringbone tile backsplash. A spacious walk in pantry and upgraded faucet complete this culinary space, which is both stylish and functional. The owner's suite is designed for relaxation, with an en suite bathroom that includes a walk in shower, dual vanity with Blanco Maple quartz countertops, a linen closet, and an enclosed toilet for added privacy. On the first floor, youll also find a conveniently located spare bedroom, full bathroom, and enclosed flex room that can easily serve as an office, hobby room, or guest retreat. The first floor laundry room offers Lillian Stone Gray cabinetry, Blanco Maple Quartz countertops, and a utility sink for added storage and ease. Upstairs, the expansive loft provides additional space for leisure, and the third bedroom features its own walk in closet and private bathroom. Throughout the home, designer curated finishes enhance the sense of luxury, including stone masonry at the exterior, Comfort height toilets, 2" faux wood blinds, Seville Chrome hardware, and 8' Cheyenne style interior doors. The first floor is outfitted with beautiful Cut Pine Wood Look Luxury Vinyl Plank flooring, while featuring White Surf tile in the bathrooms and laundry room, and plush Ornamental Gate carpet adds warmth to the bedrooms, stairs, and loft. This home is also equipped with the latest in home technology, including a smart thermostat, smart doorbell, LED downlights, Digital IP Camera pre wire, and extra data and media ports. Schedule your tour today!
Payment Calculator
- Principal & Interest -
- Property Tax $
- Home Insurance $
- HOA Fees $
- Monthly -
Features
Building and Construction
- Builder Model: Mystique
- Builder Name: Pulte
- Covered Spaces: 0.00
- Exterior Features: Irrigation System, Lighting, Sidewalk, Sliding Doors, Sprinkler Metered
- Flooring: Carpet, Luxury Vinyl, Tile
- Living Area: 2870.00
- Roof: Shingle
Property Information
- Property Condition: Completed
Land Information
- Lot Features: Cleared, Level, Oversized Lot, Sidewalk, Paved
Garage and Parking
- Garage Spaces: 2.00
- Parking Features: Driveway, Garage Door Opener
Eco-Communities
- Green Energy Efficient: Appliances, HVAC, Insulation, Lighting, Roof, Thermostat, Water Heater, Windows
- Pool Features: Gunite, In Ground, Lighting, Outside Bath Access, Tile
- Water Source: Public
Utilities
- Carport Spaces: 0.00
- Cooling: Central Air
- Heating: Central, Electric, Heat Pump
- Pets Allowed: Yes
- Sewer: Public Sewer
- Utilities: Cable Available, Electricity Available, Public, Sewer Connected, Sprinkler Meter, Sprinkler Recycled, Street Lights, Underground Utilities, Water Available
Amenities
- Association Amenities: Clubhouse, Fitness Center, Playground, Pool, Tennis Court(s), Trail(s), Vehicle Restrictions
Finance and Tax Information
- Home Owners Association Fee Includes: Common Area Taxes, Pool, Escrow Reserves Fund, Maintenance Grounds, Management, Recreational Facilities
- Home Owners Association Fee: 10.00
- Net Operating Income: 0.00
- Tax Year: 2023
Other Features
- Appliances: Built-In Oven, Cooktop, Dishwasher, Disposal, Electric Water Heater, Microwave
- Association Name: GMS Governmental Management
- Association Phone: 407-841-5524
- Country: US
- Furnished: Unfurnished
- Interior Features: In Wall Pest System, Kitchen/Family Room Combo, Living Room/Dining Room Combo, Open Floorplan, Pest Guard System, Split Bedroom, Stone Counters, Thermostat, Walk-In Closet(s)
- Legal Description: TOHOQUA PH 5B PB 32 PGS 139-142 LOT 106
- Levels: Two
- Area Major: 34744 - Kissimmee
- Occupant Type: Vacant
- Parcel Number: 05-26-30-5349-0001-1060
- Possession: Close of Escrow
- Style: Florida
- Views: 19
- Zoning Code: RES
Similar Properties
Nearby Subdivisions
Ashley Cove
Breckenridge
Brighton Place
C A Carsons Addn
Creekside
Creekside At Boggy Creek Ph 1
Creekside At Boggy Creek Ph 2
Creekside At Boggy Creek Ph 3
Cypress Shores Replat
Davis Bungalow Park 2nd Add
Dellwood Park
Eagles Landing
East Lake Preserve Ph 1
East Lake Preserve Ph 2
East Lake Preserve Ph 3
East Lake Shores
Emerald Lake Colony
Fells Cove
Florida Fruit Belt Sales Co 1
Heather Oaks
Jacaranda Estates
Johnston Park
Kindred 100 2nd Add
Kindred Ph 1a 1b
Kindred Ph 1c
Kindred Ph 1d
Kindred Ph 1e
Kindred Ph 1fa
Kindred Ph 2a
Kindred Ph 2c 2d
Kindred Ph 2c & 2d
Kindred Ph 3b 3c 3d
Kindred Ph 3b 3c & 3d
Kings Crest Ph 1
Kings Point
Kissimmee Bay
Kissimmee Heights
Lago Buendia Ph 01
Lago Buendia Ph 1
Legacy Park Ph 1
Logans Run
Malibu Estates
Marbella Ph 1
Mill Run
Mill Run Park
Neptune Pointe
Neptune Shores
Neptune Shores 2
North Point Ph 1b
North Point Ph 2b2c
North Shore Village Ph 2
North Shore Village Sub
Oak Grove
Oak Run
Oak Run Unit 6
Oakbrook Estates
Osceola Acres
Pennyroyal
Quail Hollow Ph 3
Raintree At Springlake Village
Regal Bay
Regal Oak Shores
Regal Oak Shores Unit 7
Remington
Remington Ph 1 Tr D
Remington Ph 1 Tr E
Remington Ph 1 Tr F
Remington Prcl G Ph 01
Remington Prcl H Ph 2
Remington Prcl M1
Remington Prcl M2
Robert Bass Add
Rustic Acres
Seasons At Big Sky
Seasons At Big Sky Ph 1
Seasons At Big Sky Ph 2
Sierra
Somerset
South Pointe
Springlake Village Ph 03
Springtree Crossing
Sunset Pointe
The Towns At Creekside
Tohoqua
Tohoqua 50s
Tohoqua Ph 1
Tohoqua Ph 2
Tohoqua Ph 4a
Tohoqua Ph 4b
Tohoqua Reserve
Tohoquaph 5a
Turnberry Reserve
Turnberry Reserve Unit 2
Turnberry Rsv U1
Villa Sol Ph 2 Village 3
Villa Sol Village 02
Villa Sol Village 2
Villa Sol Village 4 Rep
Whisper Woods
Woods At Kings Crest The Ph 3
Woods At Kings Crest The Ph 4



