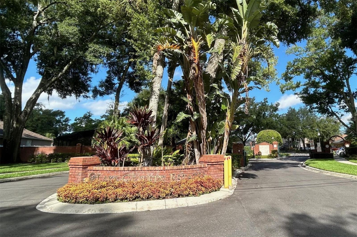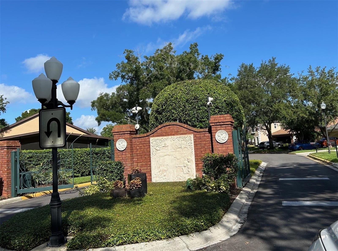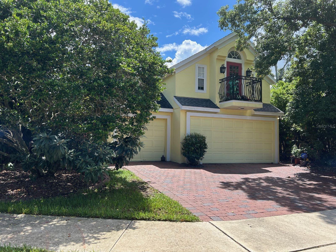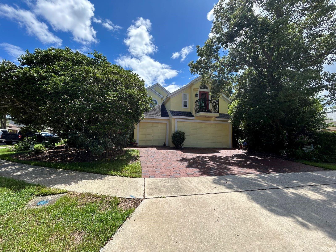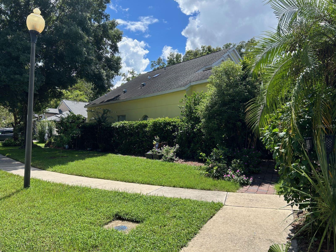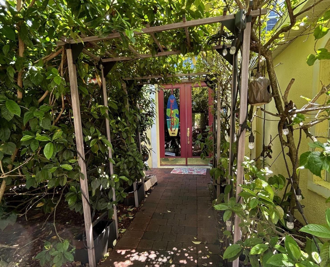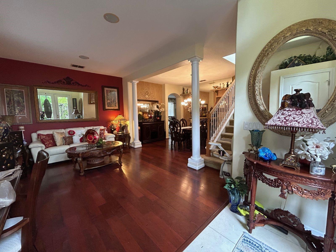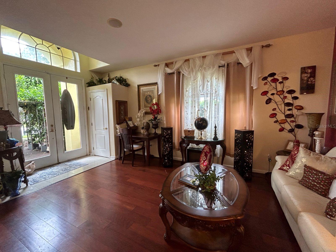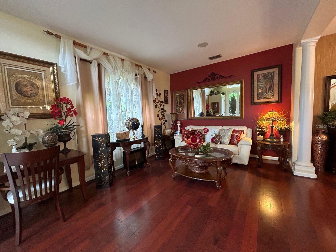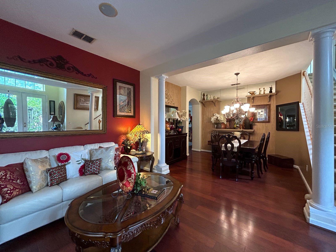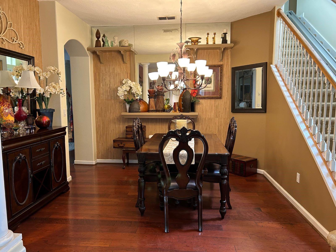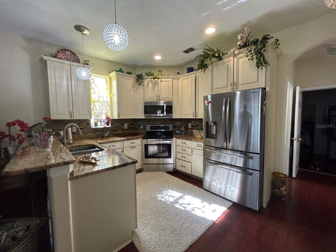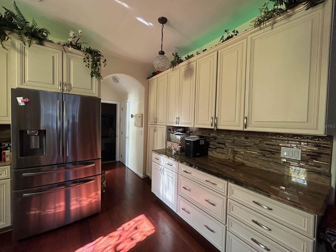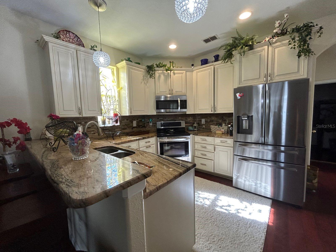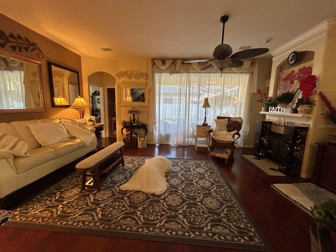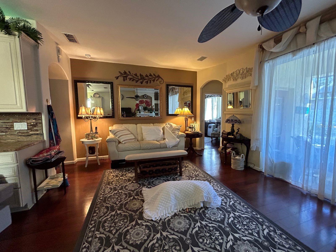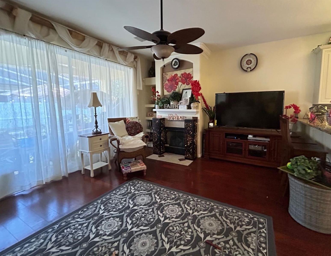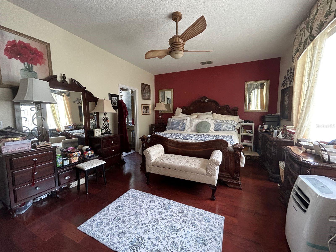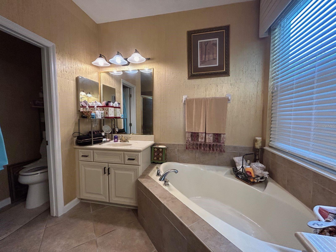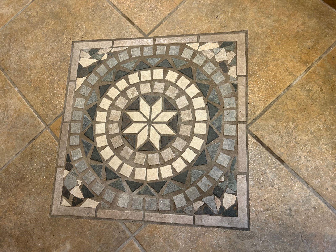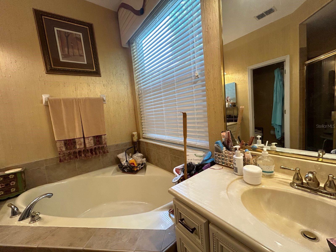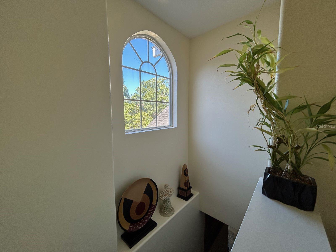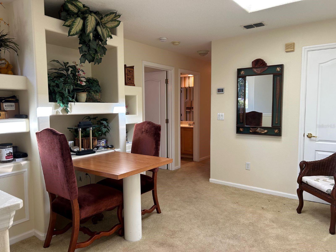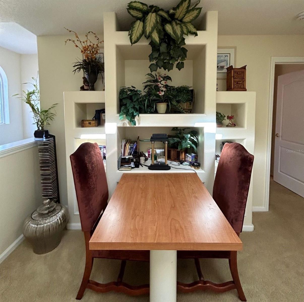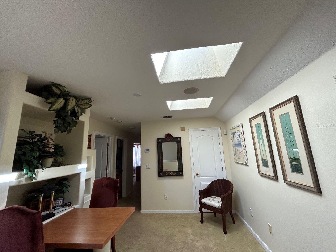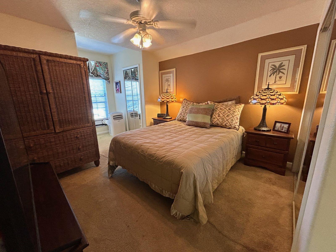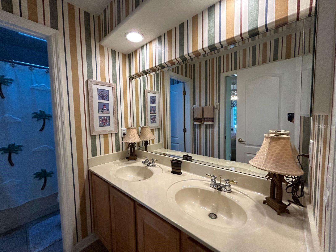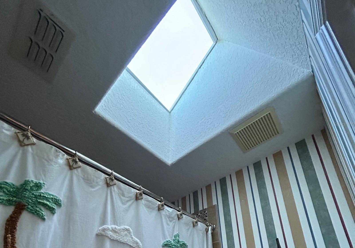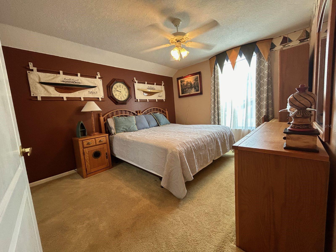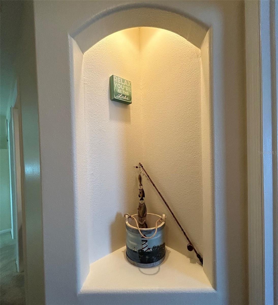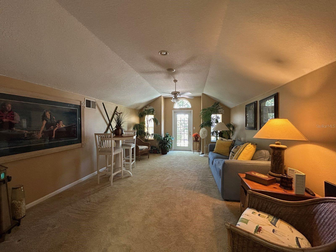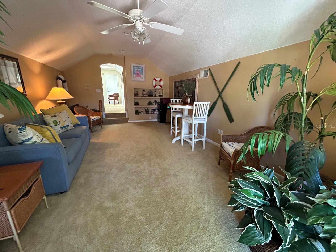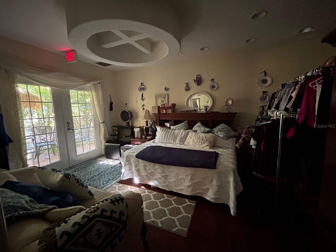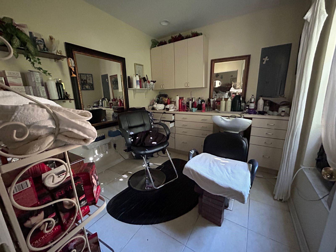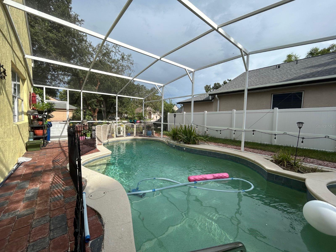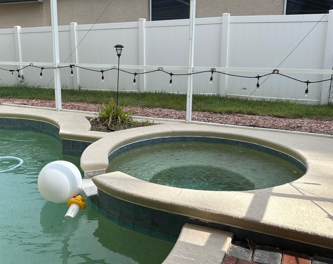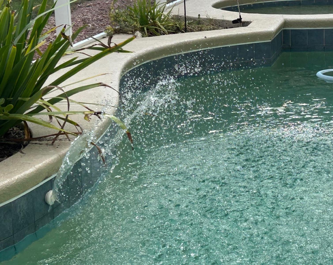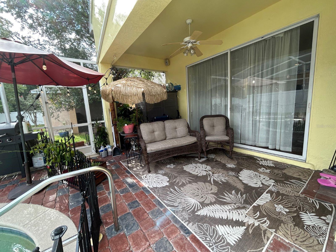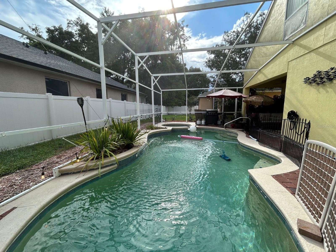324 Misty Oaks Run, CASSELBERRY, FL 32707
Property Photos
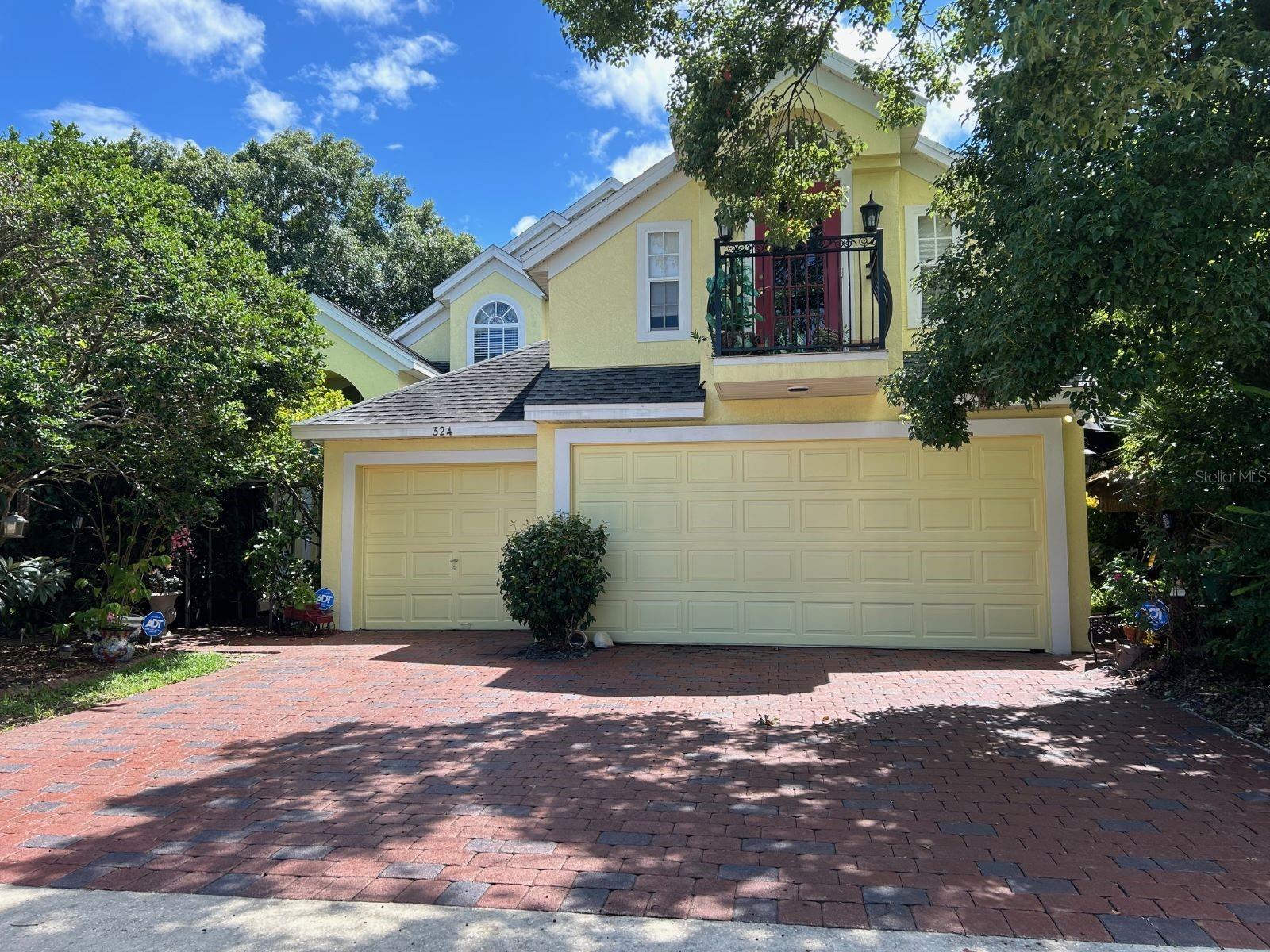
Would you like to sell your home before you purchase this one?
Priced at Only: $579,000
For more Information Call:
Address: 324 Misty Oaks Run, CASSELBERRY, FL 32707
Property Location and Similar Properties
- MLS#: O6237664 ( Residential )
- Street Address: 324 Misty Oaks Run
- Viewed: 21
- Price: $579,000
- Price sqft: $169
- Waterfront: No
- Year Built: 2000
- Bldg sqft: 3417
- Bedrooms: 5
- Total Baths: 3
- Full Baths: 2
- 1/2 Baths: 1
- Days On Market: 119
- Additional Information
- Geolocation: 28.6761 / -81.3428
- County: SEMINOLE
- City: CASSELBERRY
- Zipcode: 32707
- Subdivision: Lake Griffin Estates
- Elementary School: Altamonte Elementary
- Middle School: Milwee Middle
- High School: Lyman High
- Provided by: EXP REALTY LLC
- Contact: Lisa Kyle
- 407-392-1800

- DMCA Notice
-
DescriptionThis Beautiful 5/2.5 Lake Griffin Estates former model home features intricate details like multiple skylights, wall niches, and built ins. Garage was built as builders sales offices. Owner had converted offices into living space and can be easily reverted into a 3 car garage or large second primary suite. Upstairs boasts 3 bedrooms, full bath, bonus room and loft area with beautiful built in desk and shelfs. Stairlift can be left or removed according to buyers needs. Ceiling fan in Primary BR does not convey, owner wants to let buyer choose a new one and will have it installed before closing.
Payment Calculator
- Principal & Interest -
- Property Tax $
- Home Insurance $
- HOA Fees $
- Monthly -
Features
Building and Construction
- Covered Spaces: 0.00
- Exterior Features: French Doors, Irrigation System, Lighting, Private Mailbox, Sidewalk, Sliding Doors
- Flooring: Carpet, Ceramic Tile
- Living Area: 2947.00
- Roof: Shingle
Land Information
- Lot Features: Corner Lot, Paved
School Information
- High School: Lyman High
- Middle School: Milwee Middle
- School Elementary: Altamonte Elementary
Garage and Parking
- Garage Spaces: 0.00
Eco-Communities
- Pool Features: Deck, In Ground
- Water Source: Public
Utilities
- Carport Spaces: 0.00
- Cooling: Central Air
- Heating: Electric
- Pets Allowed: Cats OK, Dogs OK
- Sewer: Public Sewer
- Utilities: BB/HS Internet Available, Cable Available, Electricity Available, Electricity Connected, Fire Hydrant, Propane, Public, Street Lights
Finance and Tax Information
- Home Owners Association Fee: 89.00
- Net Operating Income: 0.00
- Tax Year: 2023
Other Features
- Accessibility Features: Stair Lift
- Appliances: Dishwasher, Disposal, Dryer, Electric Water Heater, Microwave, Range, Refrigerator, Washer
- Association Name: Stephanie
- Association Phone: 407 656 1081
- Country: US
- Interior Features: Built-in Features, Ceiling Fans(s), Kitchen/Family Room Combo, Living Room/Dining Room Combo, Open Floorplan, Primary Bedroom Main Floor, Skylight(s), Walk-In Closet(s)
- Legal Description: LOT 132 LAKE GRIFFIN ESTATES PB 58 PGS 65 - 68
- Levels: Two
- Area Major: 32707 - Casselberry
- Occupant Type: Vacant
- Parcel Number: 08-21-30-531-0000-1320
- Possession: Close of Escrow
- Views: 21
- Zoning Code: 01:SINGL
Nearby Subdivisions
Belle Meade
Buttons Sub Amd
Camelot
Carriage Hill
Casselberry Heights
Colonial Point
Crystal Bowl 2nd Add
Deer Run
Duck Pond Add To Casselberry
Fairway Cove
Greenville Commons
Hearth Place
Heftler Homes Orlando Sec One
Hollowbrook West Ph 2
Howell Cove 4th Sec
Huntleigh Woods
Lake Ellen Add To Casselberry
Lake Griffin Estates
Lake Kathryn Park
Lakehurst
Legacy Park Residential Ph 1
Normandy Park Rev
Oakhurst Reserve
Orange Grove Park
Queens Mirror South
Reserve At Legacy Park
Sausalito Sec 2
Sausalito Sec 4
Seminola Park Amd
Seminole Sites
Sterling Oaks
Sterling Park
Summerset North
Summerset North Sec 2
Sunset Oaks
The Terraces At Deer Run
Tuska Reserve



