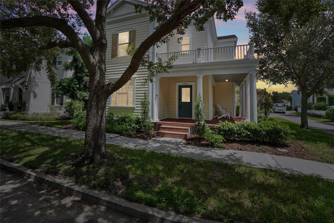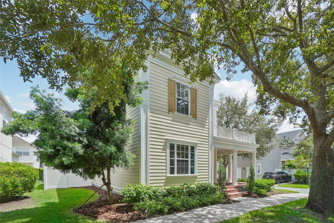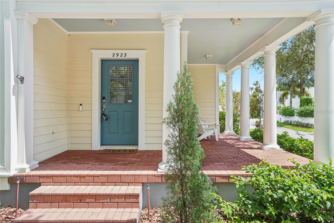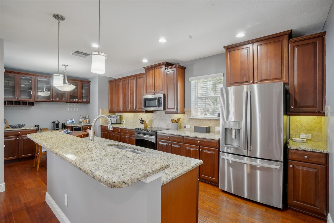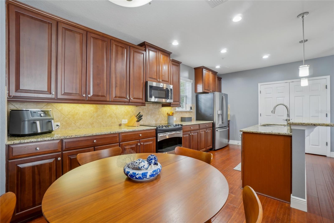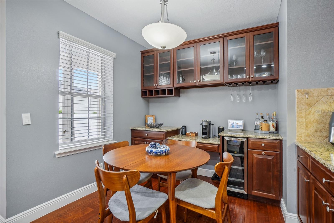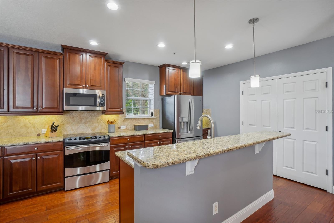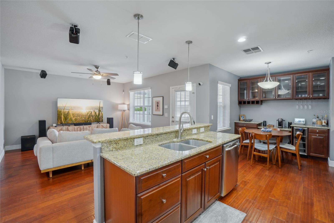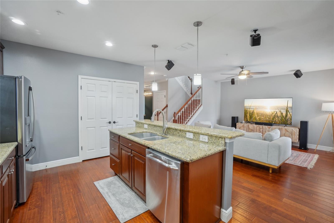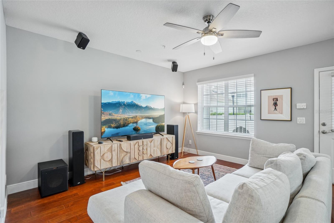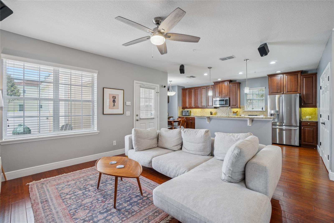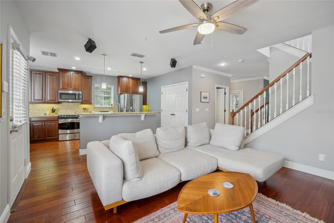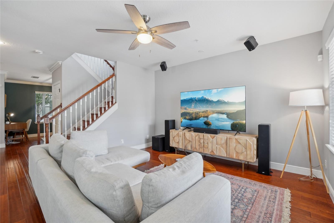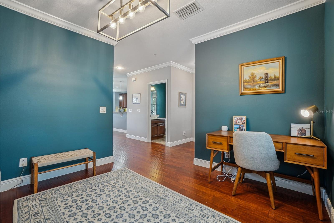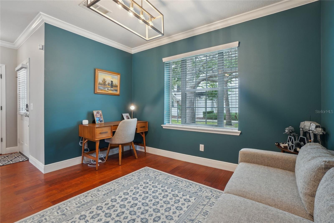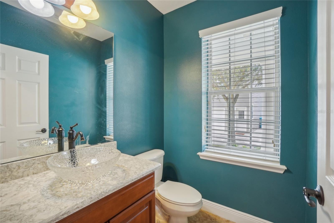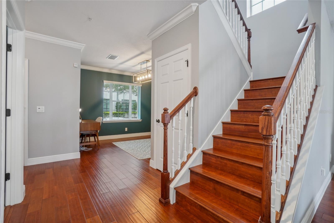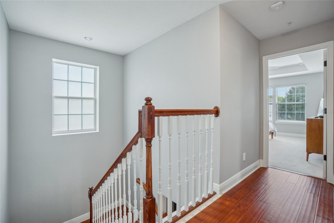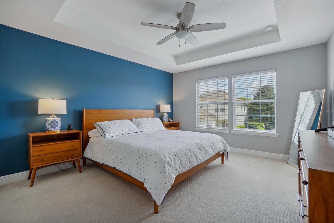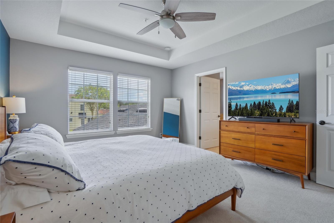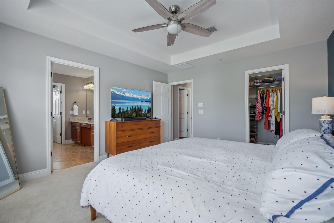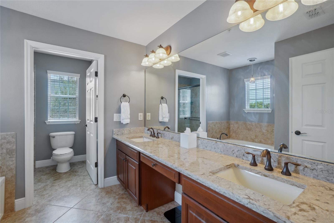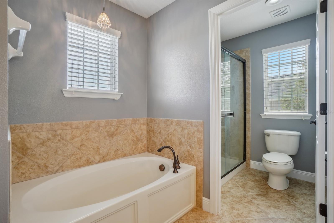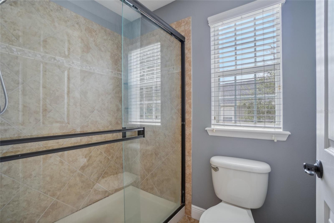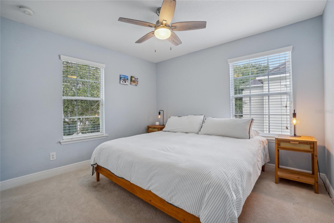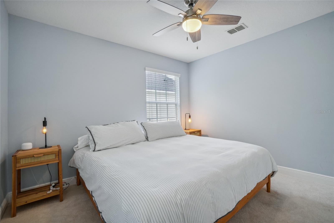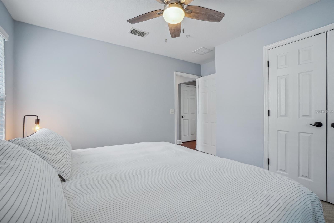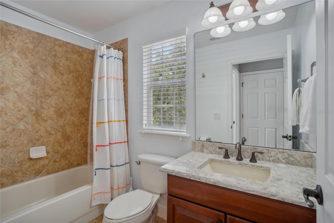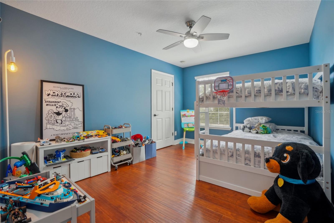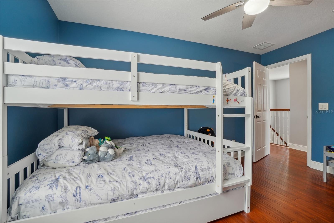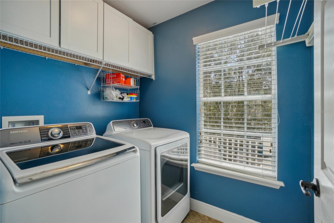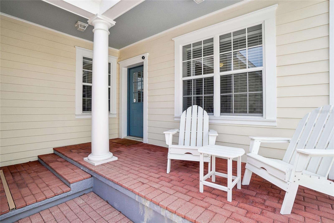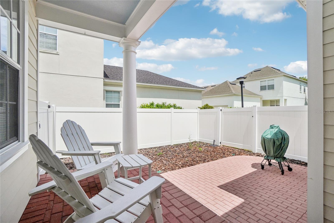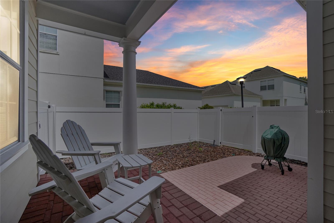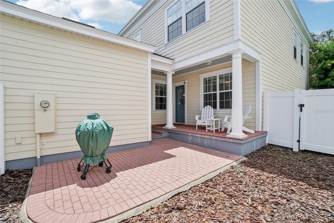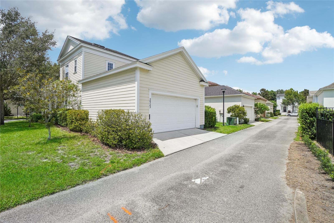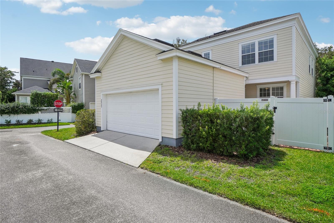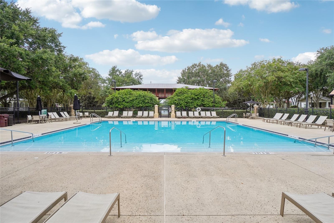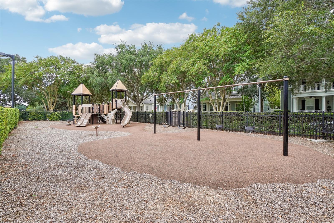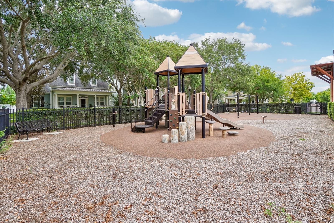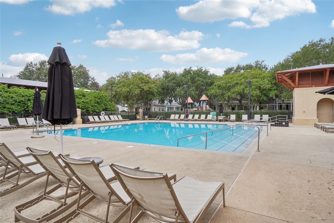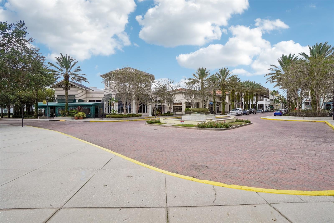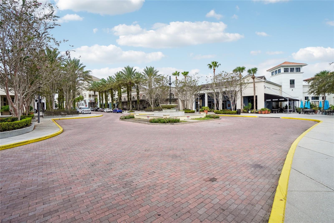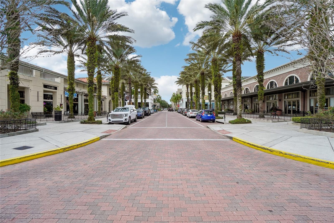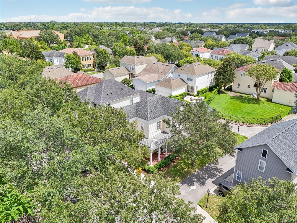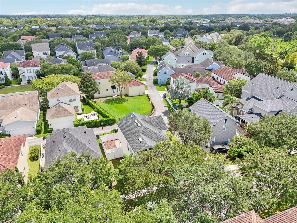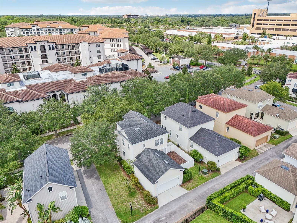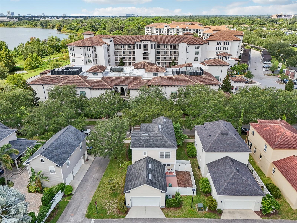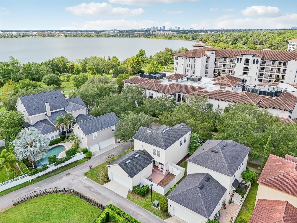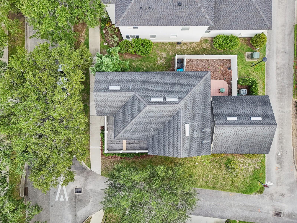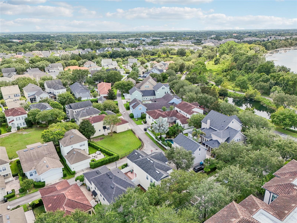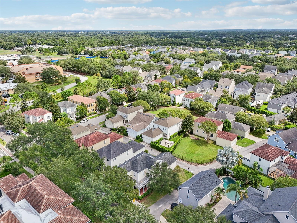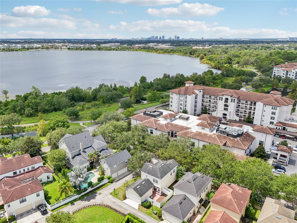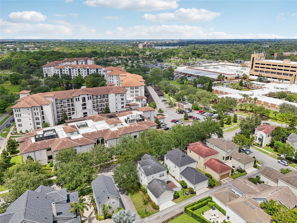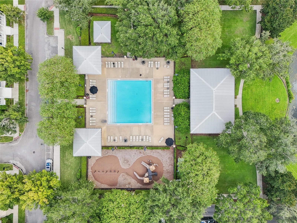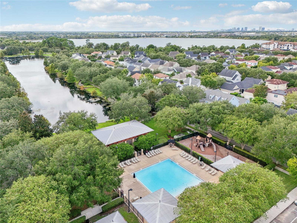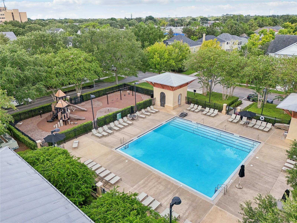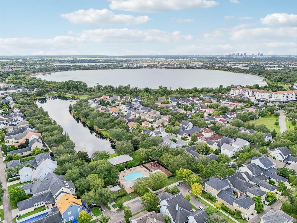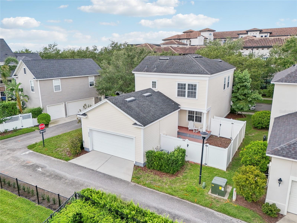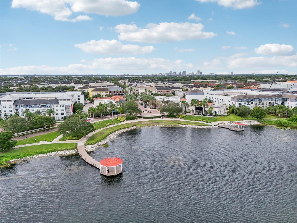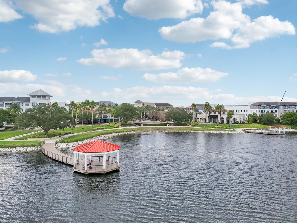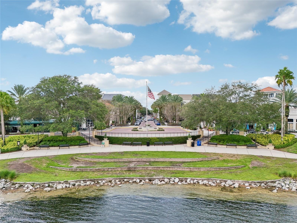2923 Ridley Avenue, ORLANDO, FL 32814
Property Photos
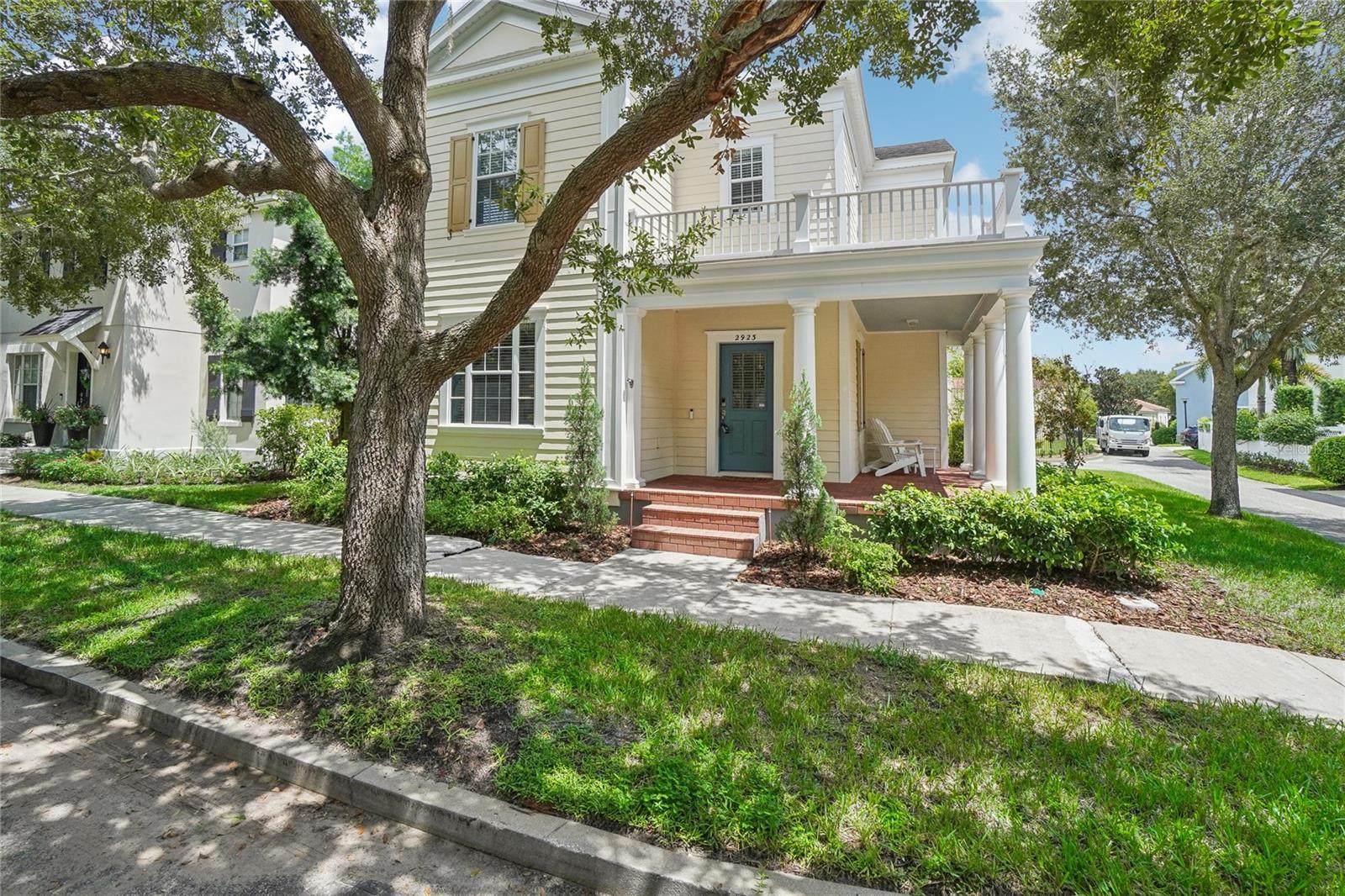
Would you like to sell your home before you purchase this one?
Priced at Only: $744,900
For more Information Call:
Address: 2923 Ridley Avenue, ORLANDO, FL 32814
Property Location and Similar Properties
- MLS#: O6237679 ( Residential )
- Street Address: 2923 Ridley Avenue
- Viewed: 25
- Price: $744,900
- Price sqft: $297
- Waterfront: No
- Year Built: 2010
- Bldg sqft: 2505
- Bedrooms: 3
- Total Baths: 3
- Full Baths: 2
- 1/2 Baths: 1
- Garage / Parking Spaces: 2
- Days On Market: 137
- Additional Information
- Geolocation: 28.5782 / -81.3199
- County: ORANGE
- City: ORLANDO
- Zipcode: 32814
- Subdivision: Baldwin Park
- Elementary School: Baldwin Park Elementary
- Middle School: Glenridge Middle
- High School: Winter Park High
- Provided by: VOSS REALTY INC
- Contact: Lindsay Kaye Voss
- 407-456-0777

- DMCA Notice
-
DescriptionWelcome to this charming Baldwin Park home that's ready for its new owner! Purchased in 2021 and gently used as a second residence, this property offers a move in ready experience. As you enter, you'll find a versatile dining room or den to your left, which opens seamlessly into the spacious Family Room and Kitchen. The open floor plan downstairs is perfect for entertaining and leads to a covered patio with views of the courtyard and easy access to the 2 car garage. Upstairs, you'll discover three generously sized bedrooms, including the primary suite, another full bathroom, and a convenient Laundry Room. The home features beautiful engineered hardwood floors throughout, adding a touch of elegance and durability. Located in the desirable Baldwin Park community, you'll enjoy close proximity to Downtown Baldwin, Winter Park, Downtown Orlando, Orlando Executive Airport, as well as 408, numerous restaurants, and shopping options. Baldwin Park is renowned for its excellent location, amenities, and schools. Don't miss the opportunity to make this home yoursschedule your private showing today before it's gone!
Payment Calculator
- Principal & Interest -
- Property Tax $
- Home Insurance $
- HOA Fees $
- Monthly -
Features
Building and Construction
- Covered Spaces: 0.00
- Exterior Features: Courtyard
- Fencing: Vinyl
- Flooring: Carpet, Ceramic Tile, Hardwood
- Living Area: 1757.00
- Roof: Shingle
Land Information
- Lot Features: Corner Lot
School Information
- High School: Winter Park High
- Middle School: Glenridge Middle
- School Elementary: Baldwin Park Elementary
Garage and Parking
- Garage Spaces: 2.00
- Parking Features: Garage Faces Rear
Eco-Communities
- Water Source: Public
Utilities
- Carport Spaces: 0.00
- Cooling: Central Air
- Heating: Central
- Pets Allowed: Dogs OK
- Sewer: Public Sewer
- Utilities: Electricity Connected, Sewer Connected, Water Connected
Amenities
- Association Amenities: Clubhouse, Fitness Center, Park, Playground, Pool, Recreation Facilities, Tennis Court(s), Trail(s)
Finance and Tax Information
- Home Owners Association Fee: 553.50
- Net Operating Income: 0.00
- Tax Year: 2023
Other Features
- Appliances: Bar Fridge, Dishwasher, Dryer, Microwave, Range, Refrigerator, Washer
- Association Name: Baldwin Park/Sentry
- Association Phone: 407-740-5838
- Country: US
- Interior Features: Ceiling Fans(s), Crown Molding, Dry Bar, Eat-in Kitchen, Kitchen/Family Room Combo, PrimaryBedroom Upstairs, Solid Surface Counters, Solid Wood Cabinets, Stone Counters
- Legal Description: BALDWIN PARK UNIT 10 64/27 LOT 1688
- Levels: Two
- Area Major: 32814 - Orlando
- Occupant Type: Owner
- Parcel Number: 16-22-30-0534-01-688
- Views: 25
- Zoning Code: PD
Nearby Subdivisions



