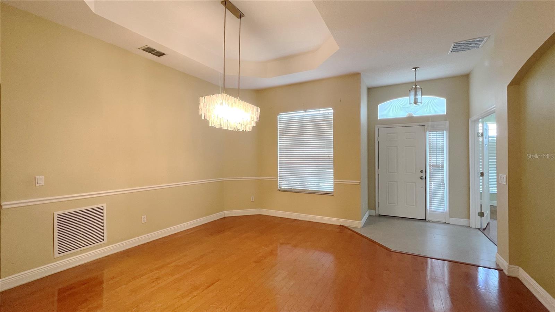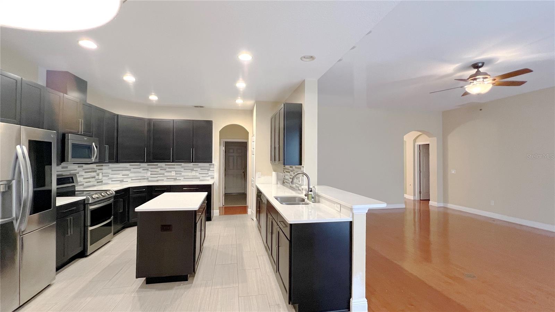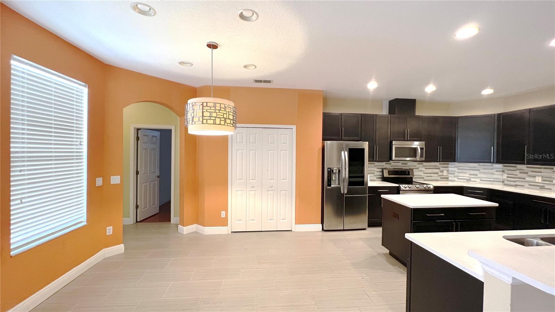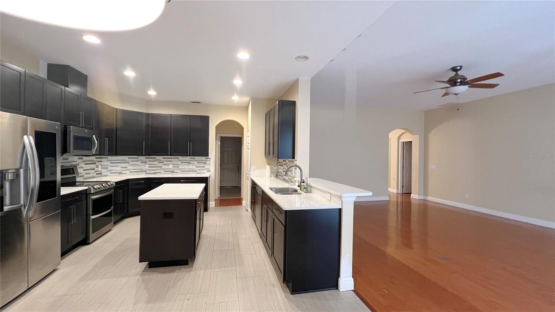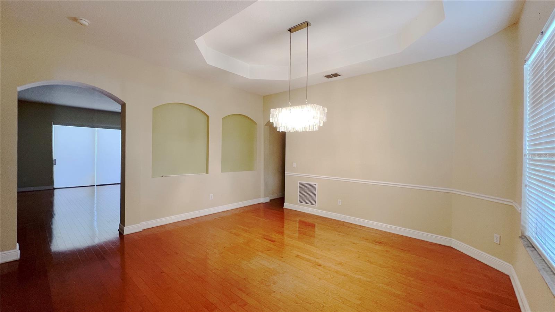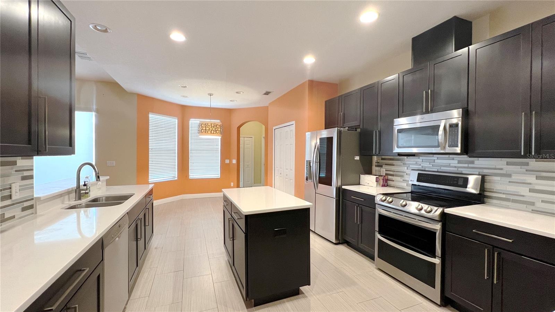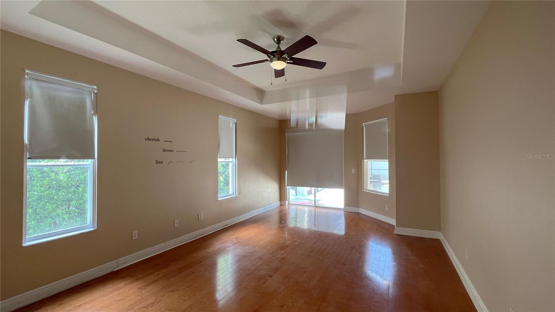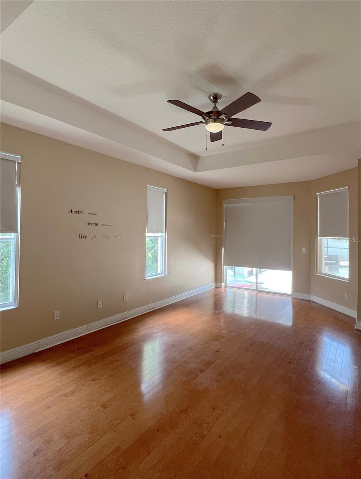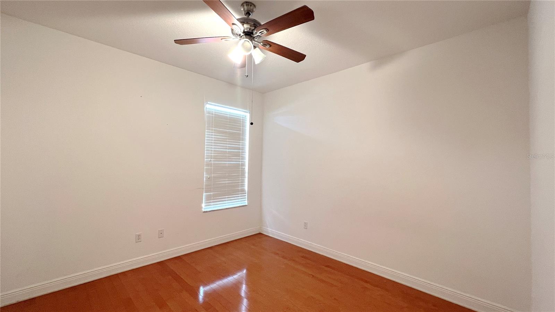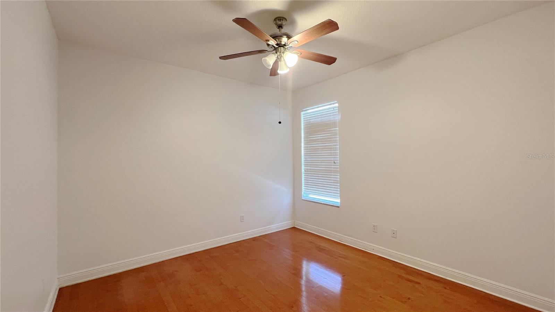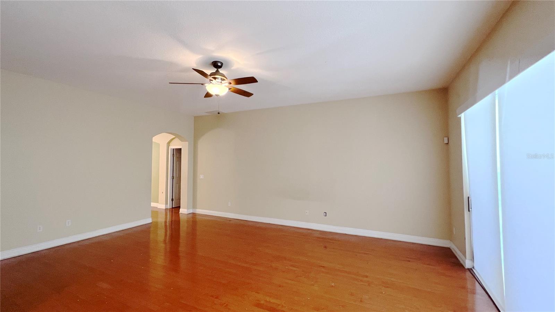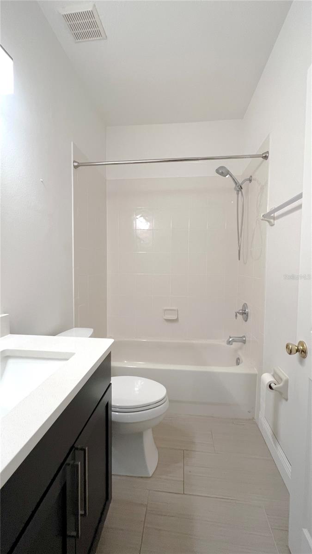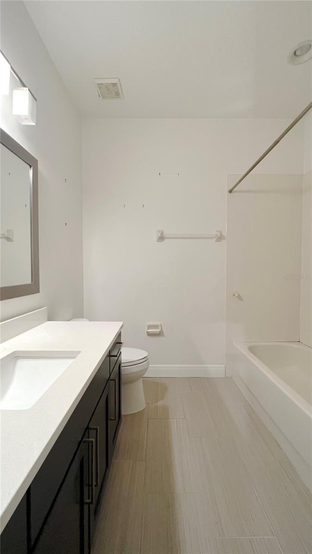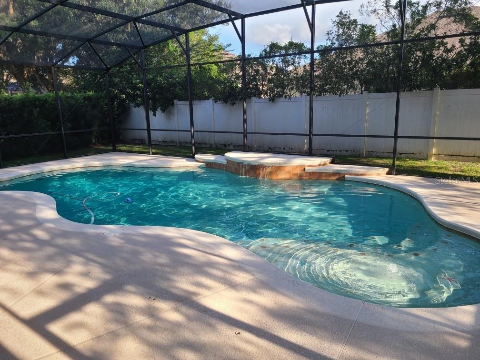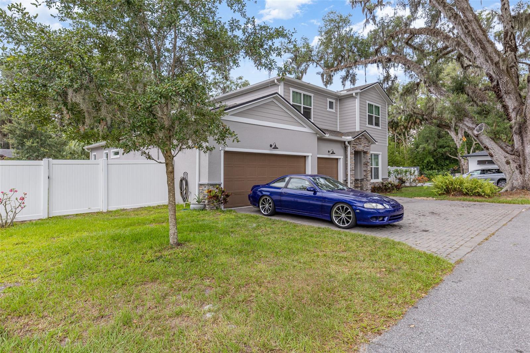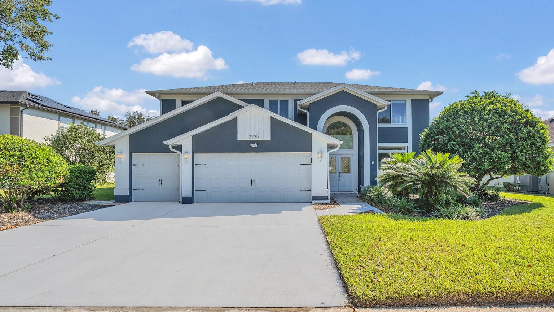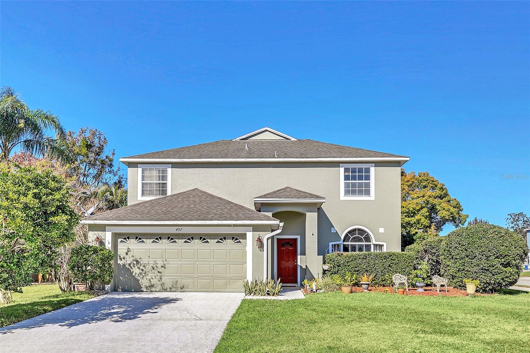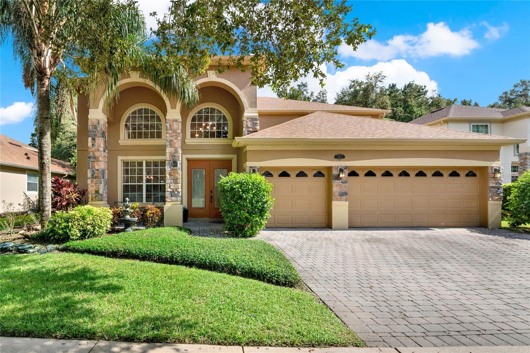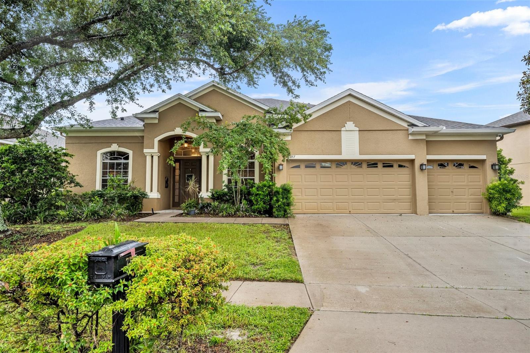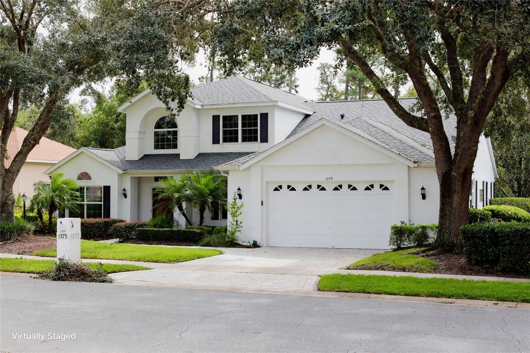7567 Brightwater Place, OVIEDO, FL 32765
Property Photos
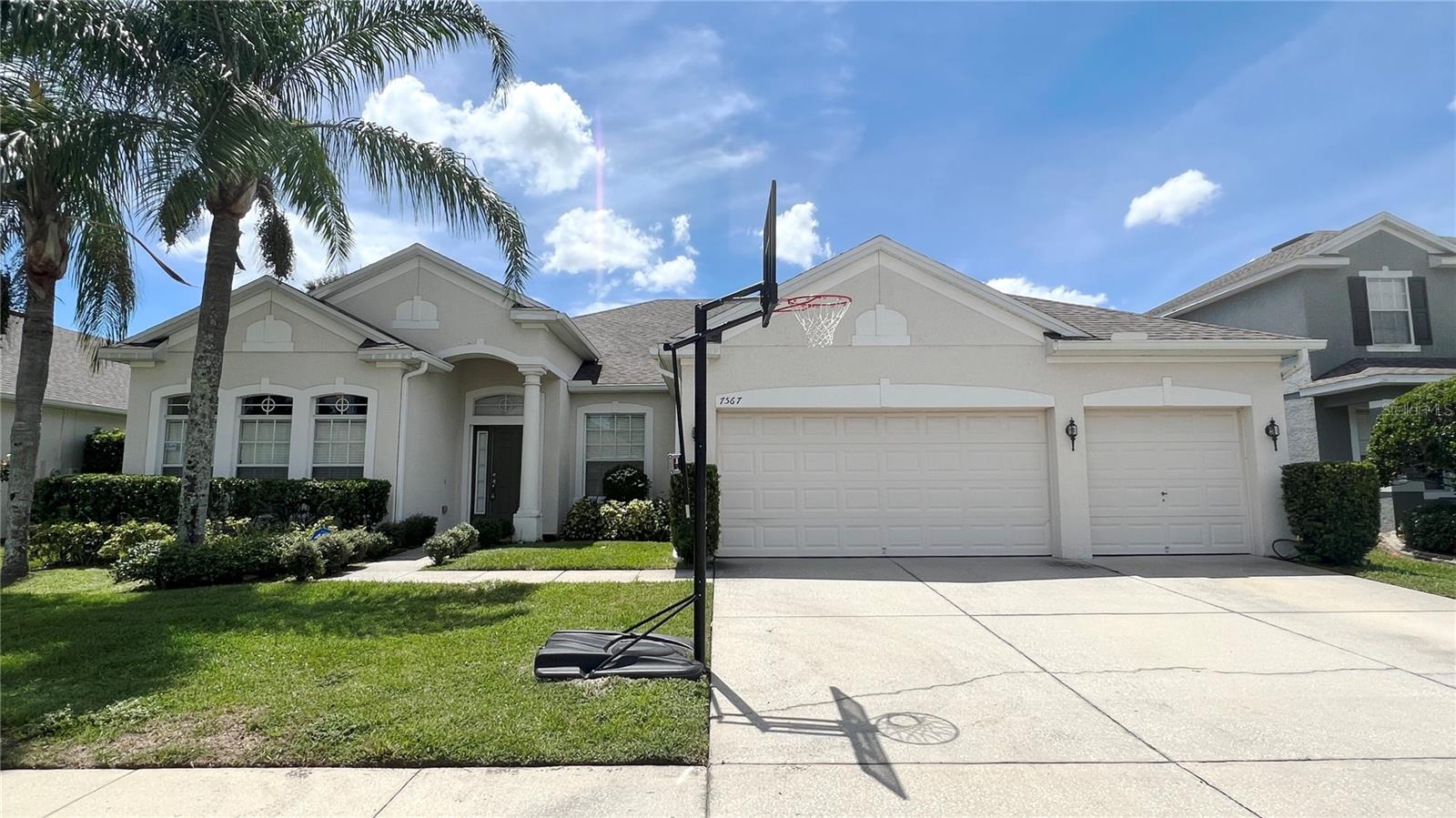
Would you like to sell your home before you purchase this one?
Priced at Only: $695,000
For more Information Call:
Address: 7567 Brightwater Place, OVIEDO, FL 32765
Property Location and Similar Properties
- MLS#: O6238791 ( Residential )
- Street Address: 7567 Brightwater Place
- Viewed: 22
- Price: $695,000
- Price sqft: $191
- Waterfront: No
- Year Built: 2005
- Bldg sqft: 3630
- Bedrooms: 4
- Total Baths: 3
- Full Baths: 3
- Garage / Parking Spaces: 3
- Days On Market: 124
- Additional Information
- Geolocation: 28.6418 / -81.2506
- County: SEMINOLE
- City: OVIEDO
- Zipcode: 32765
- Subdivision: Kenmure
- Elementary School: Rainbow Elementary
- Middle School: Tuskawilla Middle
- High School: Lake Howell High
- Provided by: ENGINE REALTY INC
- Contact: Zhen Tang
- 407-801-8888

- DMCA Notice
-
DescriptionWelcome to this beautiful 4 bedroom, 3 bathroom pool home located in the Kenmure gated community in Oviedo! Fresh exterior paint! Oversized bonus room with a french door could turn into a 5th bedroom or an office space, open floor plan, updated kitchen with quartz counters and 42" wood cabinets, stainless steel appliances, breakfast nook, the lanai has covered space which leads you to the saltwater pool. Primary suite with a walk in closets, dual sink vanity, and separate shower and tub. Back bedroom has its own updated full bathroom, additional 2 bedrooms share an updated bath. Roof replaced in 2018. Screened backyard, security system and much more. Amazing location, close to shopping, restaurants, highway 417, Oviedo Mall, Target etc. good schools. Book your private tour today. The exterior wall will have fresh paint.
Payment Calculator
- Principal & Interest -
- Property Tax $
- Home Insurance $
- HOA Fees $
- Monthly -
Features
Building and Construction
- Covered Spaces: 0.00
- Exterior Features: Balcony, Irrigation System, Private Mailbox
- Flooring: Tile, Wood
- Living Area: 2677.00
- Roof: Shingle
School Information
- High School: Lake Howell High
- Middle School: Tuskawilla Middle
- School Elementary: Rainbow Elementary
Garage and Parking
- Garage Spaces: 3.00
Eco-Communities
- Pool Features: Child Safety Fence, In Ground
- Water Source: Public
Utilities
- Carport Spaces: 0.00
- Cooling: Central Air
- Heating: Central
- Pets Allowed: Cats OK, Dogs OK
- Sewer: Public Sewer
- Utilities: Electricity Available, Public, Sprinkler Meter, Water Available
Finance and Tax Information
- Home Owners Association Fee: 376.00
- Net Operating Income: 0.00
- Tax Year: 2023
Other Features
- Appliances: Dishwasher, Microwave, Range, Refrigerator
- Association Name: Deland Management/Laiesha Savage
- Association Phone: 407-781-1288
- Country: US
- Interior Features: Ceiling Fans(s), Eat-in Kitchen, Kitchen/Family Room Combo, Living Room/Dining Room Combo, Open Floorplan, Solid Wood Cabinets, Split Bedroom, Stone Counters, Thermostat, Walk-In Closet(s), Window Treatments
- Legal Description: LOT 124 KENMURE PB 64 PGS 13 - 19
- Levels: One
- Area Major: 32765 - Oviedo
- Occupant Type: Vacant
- Parcel Number: 19-21-31-5RC-0000-1240
- Views: 22
- Zoning Code: PUD
Similar Properties
Nearby Subdivisions
Alafaya Trail Sub
Alafaya Woods
Alafaya Woods Ph 01
Alafaya Woods Ph 07
Alafaya Woods Ph 10
Alafaya Woods Ph 11
Alafaya Woods Ph 17
Alafaya Woods Ph 18
Alafaya Woods Ph 19
Aloma Woods Ph 3
Bear Creek
Bear Stone
Bentley Cove
Bentley Woods
Black Hammock
Carillon Tr 107 At
Cedar Bend
Cobblestone
Ellingsworth
Ellington Estates
Florida Groves Companys First
Foxchase Ph 1
Francisco Park
Franklin Park
Hammock Reserve
Hawks Overlook
Heatherbrooke Estates Rep
Jackson Heights
Kenmure
Kingsbridge East Village
Kingsbridge West
Lakes Of Aloma
Little Creek Ph 1a
Little Creek Ph 3a
Little Creek Ph 3b
Little Lake Georgia Terrace
Lone Pines
Meadowcrest
Milton Square
None
Oak Hollow
Oviedo
Oviedo Forest
Oviedo Heights
Oviedo Terrace
Park Place At Aloma A Rep
Pinewood Estates
Ravencliffe
Red Ember North
Remington Park Ph 2
River Walk
Roann Estates
Southern Oaks Ph Two
Stonehurst
The Preserve At Lake Charm
Tract 105 Ph Iii At Carillon
Tuska Ridge
Twin Rivers Sec 3b
Twin Rivers Sec 4
Twin Rivers Sec 5
Twin Rivers Sec 6
Twin Rivers Sec 7
Veranda Pines
Washington Heights
Wentworth Estates
Westhampton At Carillon Ph 2
Whispering Woods
Woodland Estates



