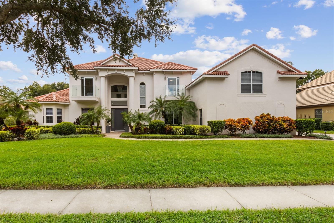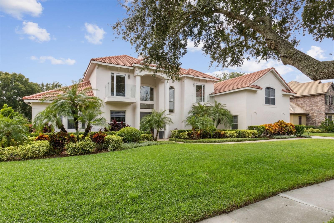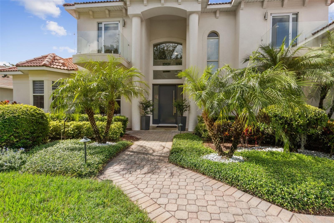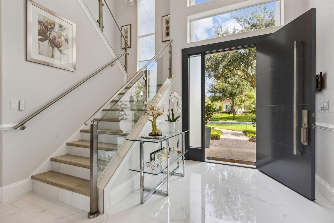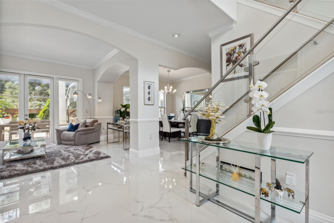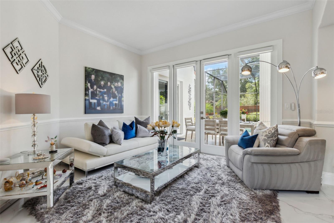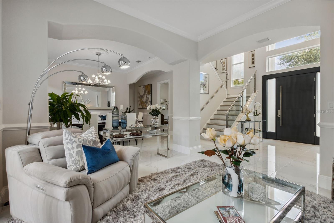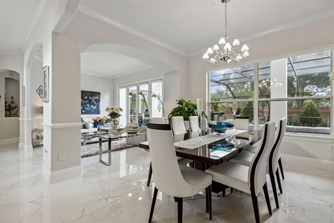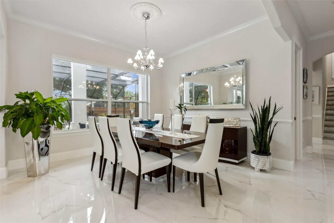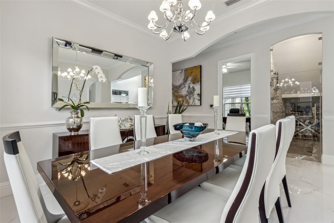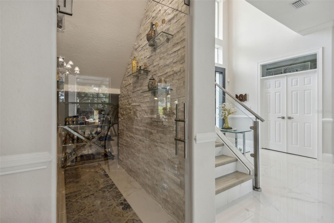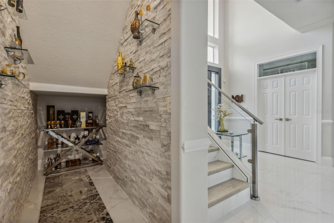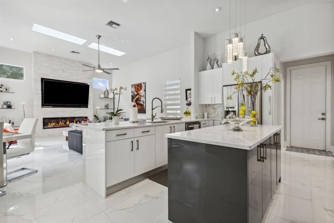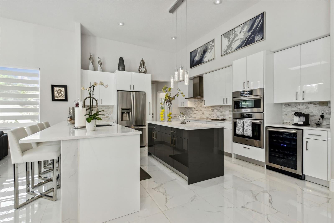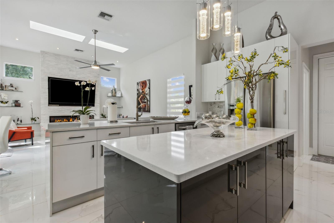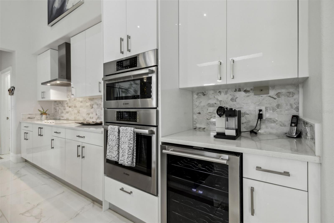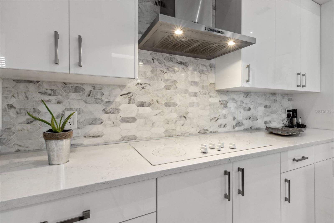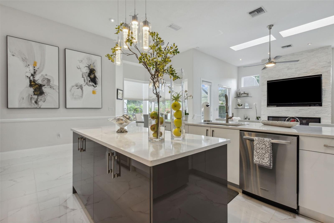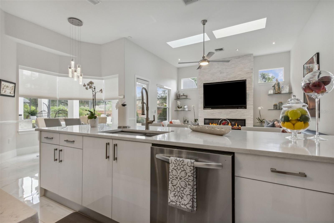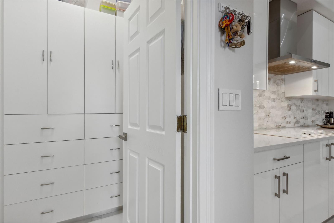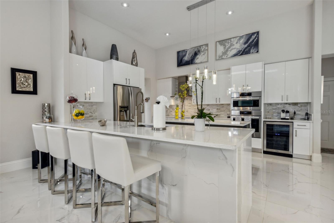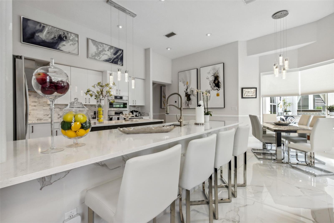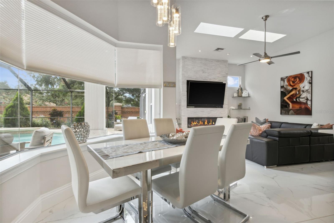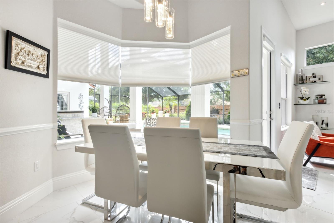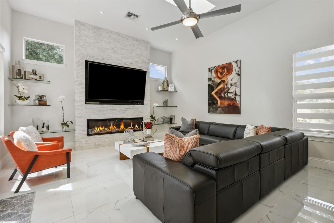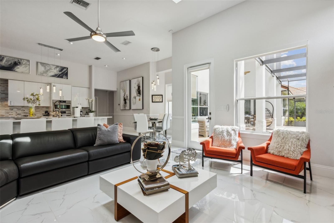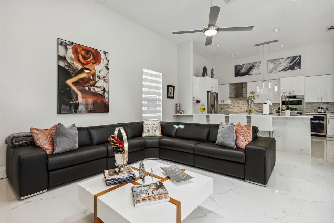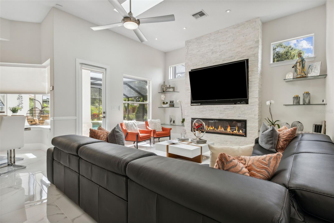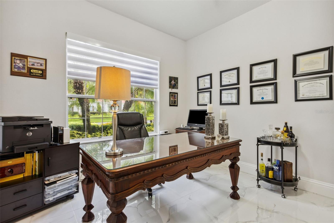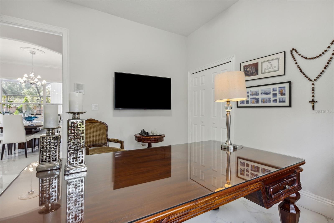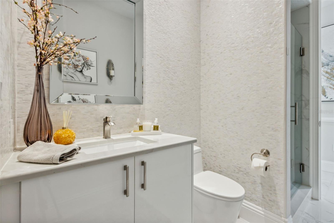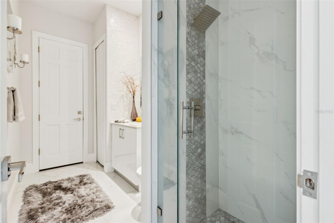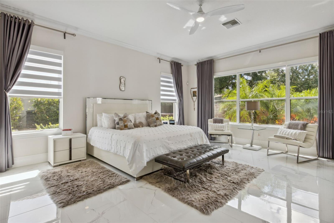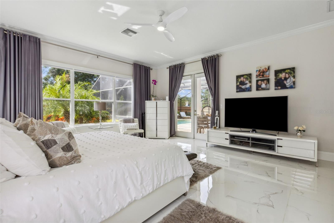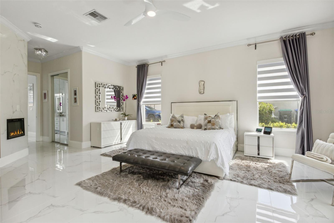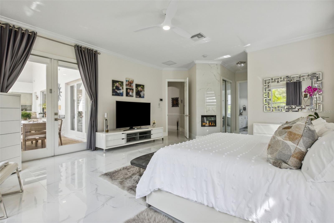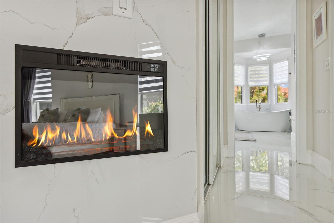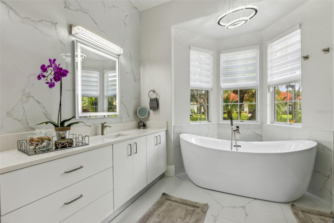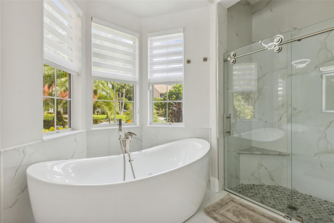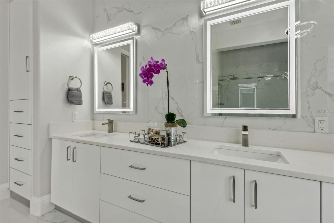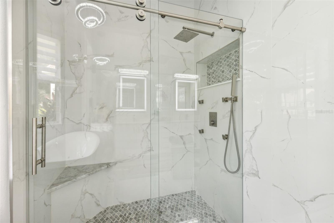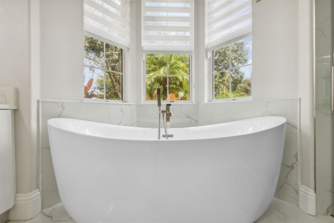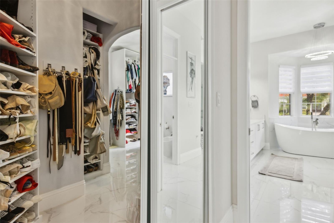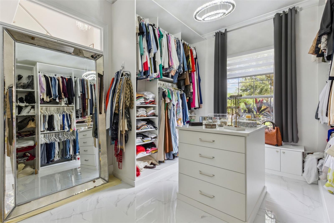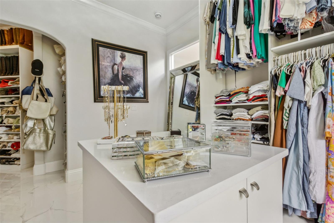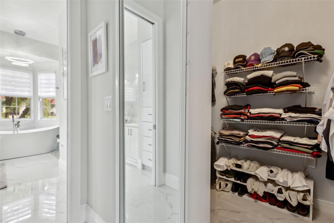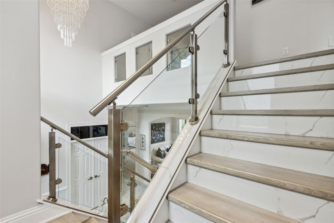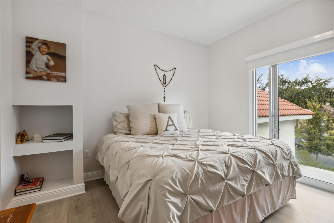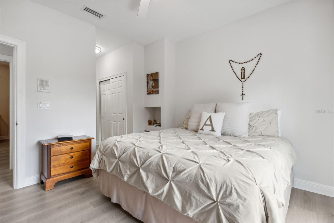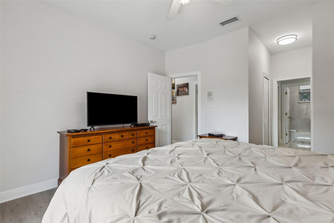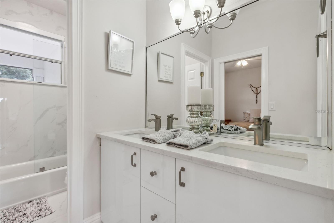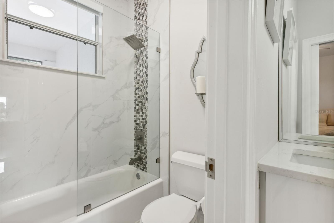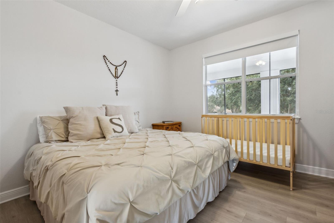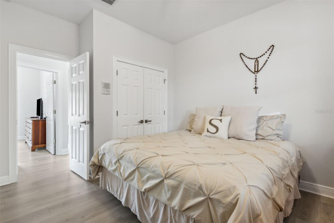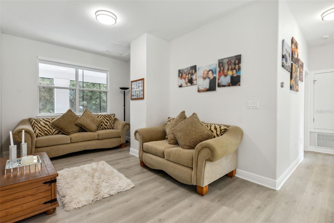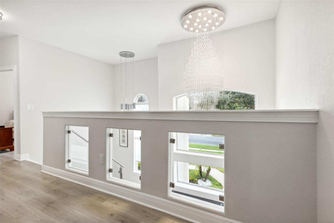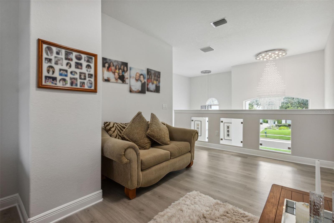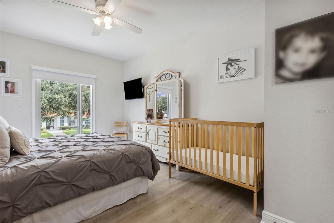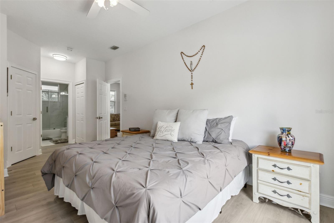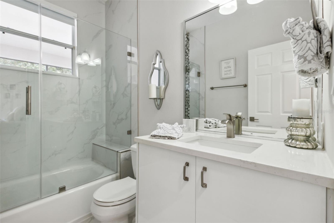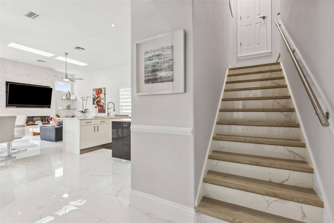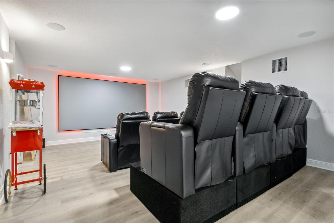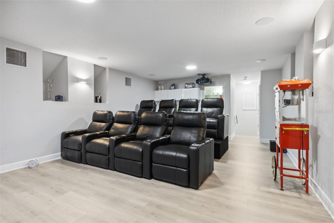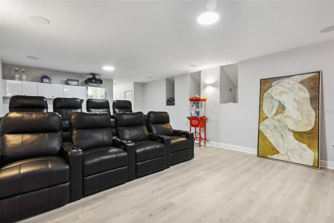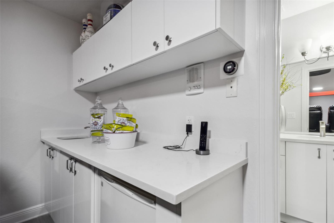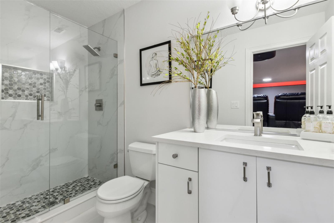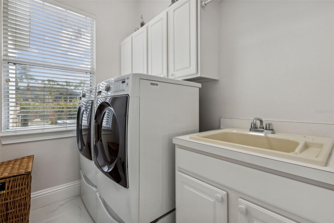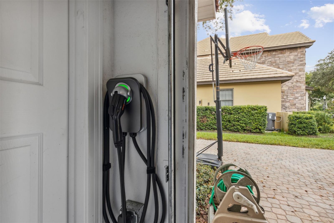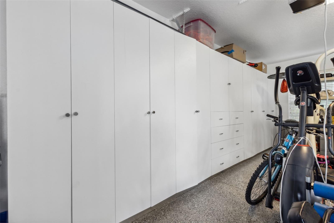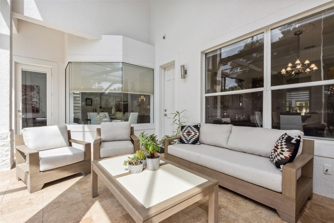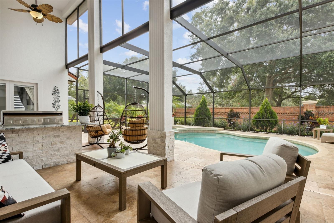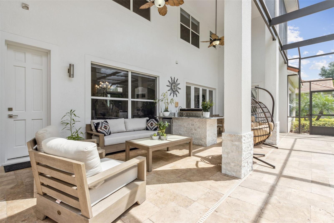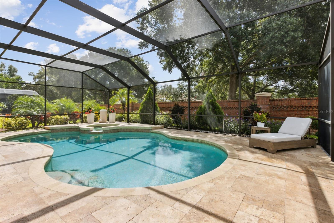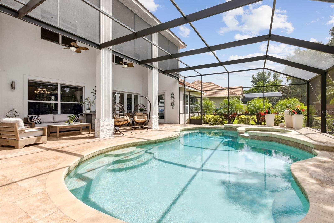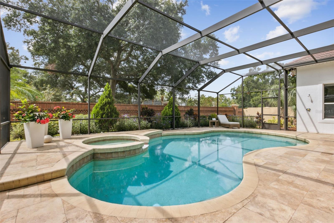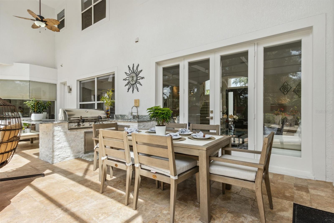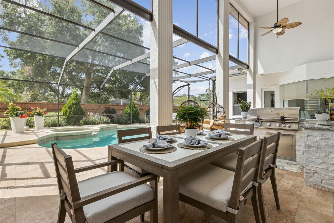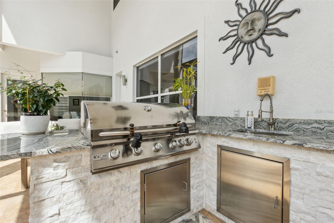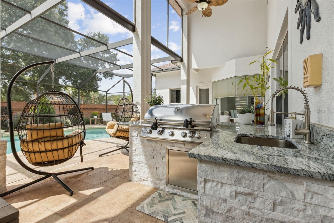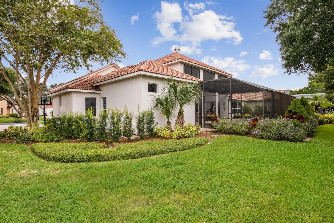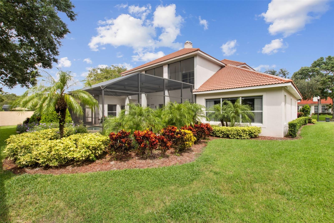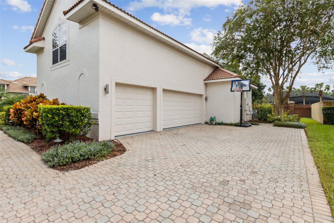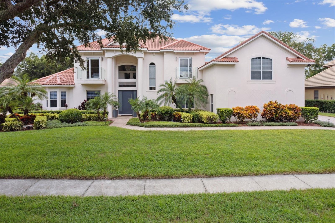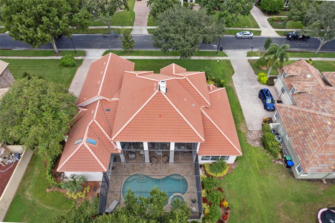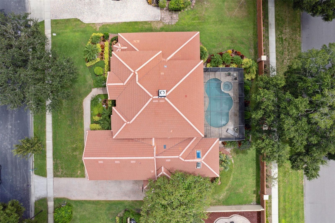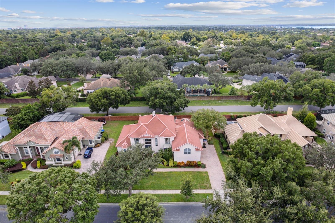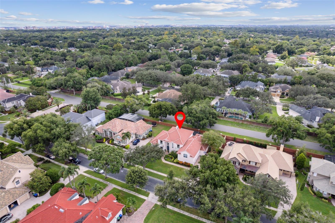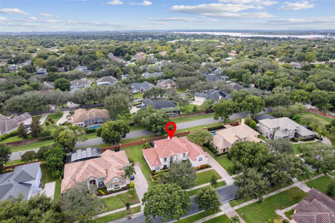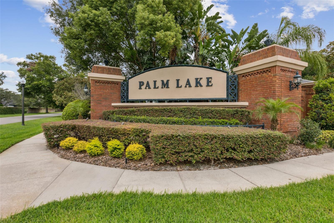8747 Crestgate Circle, ORLANDO, FL 32819
Property Photos
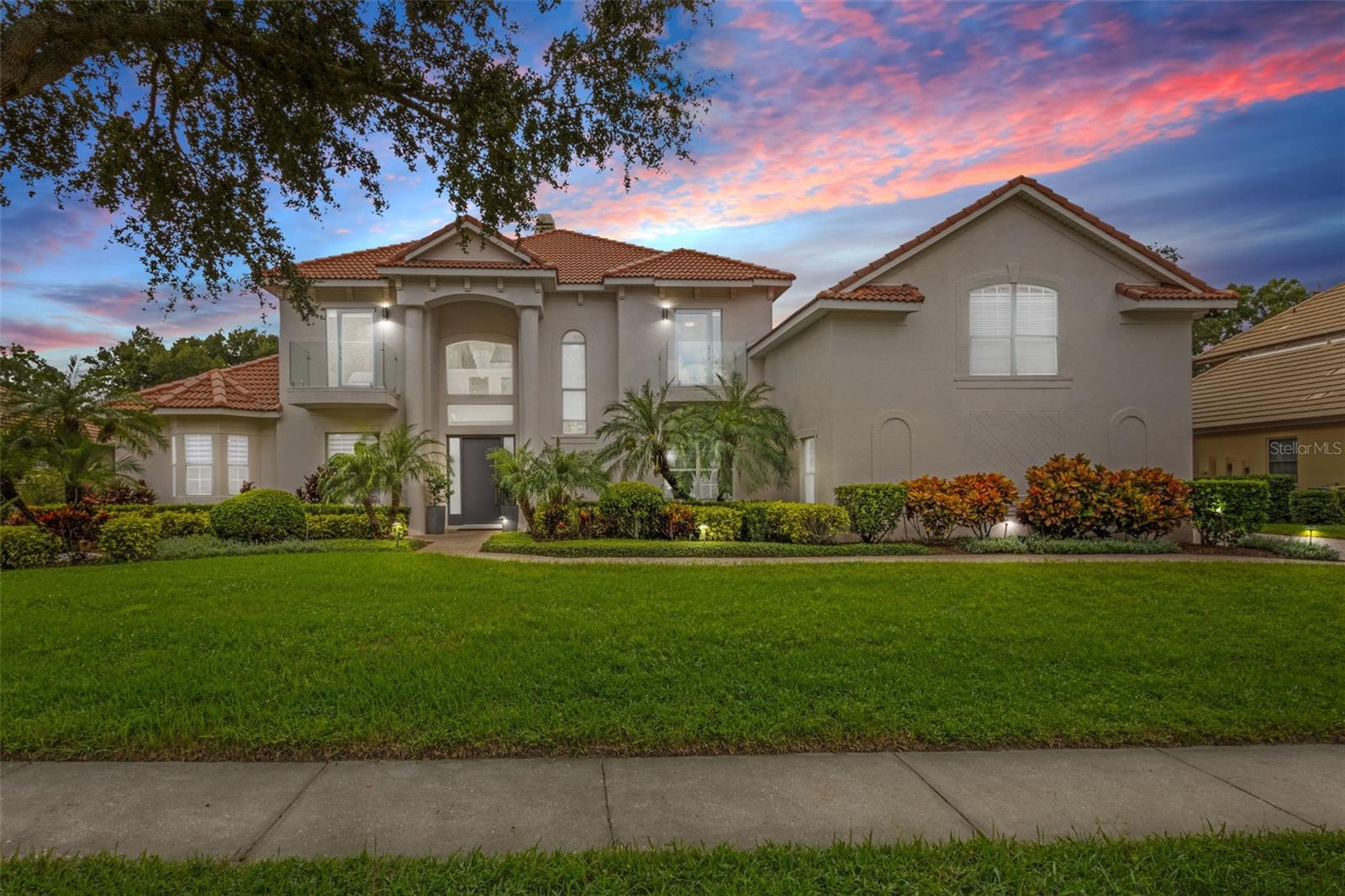
Would you like to sell your home before you purchase this one?
Priced at Only: $1,650,000
For more Information Call:
Address: 8747 Crestgate Circle, ORLANDO, FL 32819
Property Location and Similar Properties
- MLS#: O6239357 ( Residential )
- Street Address: 8747 Crestgate Circle
- Viewed: 13
- Price: $1,650,000
- Price sqft: $302
- Waterfront: No
- Year Built: 2000
- Bldg sqft: 5457
- Bedrooms: 6
- Total Baths: 5
- Full Baths: 5
- Garage / Parking Spaces: 3
- Days On Market: 112
- Additional Information
- Geolocation: 28.4775 / -81.5042
- County: ORANGE
- City: ORLANDO
- Zipcode: 32819
- Subdivision: Palm Lake
- Elementary School: Palm Lake Elem
- Middle School: Chain of Lakes Middle
- High School: Dr. Phillips High
- Provided by: WATSON REALTY CORP
- Contact: Maritza Jimenez
- 407-298-8800

- DMCA Notice
-
DescriptionLuxury Living in an Elegant Modern Spanish Masterpiece. Step into this exquisite 6 bedroom, 5 bath residence with 4,273 sq ft. Located in the exclusive Palm Lake gated community of just 39 custom homes in the desirable Dr. Phillips area. This stunning property offers an array of high end upgrades and elegant features that are sure to captivate. From the moment you enter, youre greeted by beautiful 48 x 24 ceramic tile floors that flow seamlessly through the open floor plan, connecting the family room and dining room in a layout perfect for both casual living and entertaining. For more formal gatherings, the home features a dedicated dining room and living area, ensuring every occasion is met with the perfect ambiance. The gourmet kitchen is a chefs dream, boasting luxurious quartz countertops, custom 45 gloss finish cabinets with soft close drawer glides, a striking marble backsplash, and stainless steel appliances. The oversized island, enhanced with new hardware, serves as a perfect gathering spot. Next to the kitchen is a spacious built in pantry, offering ample storage and extra cabinetries for added convenience. The adjacent travertine covered pool deck and summer kitchen invite you to indulge in outdoor living at its finest. The first floor master suite is a true sanctuary, featuring soaring ceilings and French doors that open to a serene pool view. The spa like master bathroom offers generous space, double sinks, and abundant natural light, while the master closet is a homeowners dreamcustom designed to maximize space and style. All bathrooms in the house have been meticulously remodeled with new shower heads, exquisite tile floors, and walls showcasing an artful combination of colors and details. Throughout the home, you will find elegant touches, such as automatic curtains, new luxurious light fixtures, and fans. A glass covered display under the staircase elegantly showcases your prized collection, adding a unique touch of sophistication. Upstairs, youll discover two additional bedrooms and one spacious en suite, offering privacy and comfort for guests or family members. The media room is located on the second floor, positioned on a separate wing above the garage for added privacy and quiet enjoyment. This media room is fully equipped with surround sound, plush seating for 8, and all equipment will remain with the house, offering a ready to enjoy entertainment space. The side entry garage enhances the homes curb appeal, showcasing the full beauty of the modern Spanish architecture. The garage is equipped with epoxy floors and strategically located EV service equipment for electric cars. The expansive driveway provides ample space for additional vehicles. The main entrance features a custom made solid core 8 front door, accented by new luxury light fixtures, glass and metal railings, and oversized baseboards that continue throughout the house. This home also comes with a full security system with door and window sensors, giving you peace of mind. Front windows are hurricane resistant, and the property is fitted with newer HVAC systems and two electric fireplaces, ensuring comfort and safety. Conveniently located near one of Floridas most famous golf courses, top rated schools, shopping centers, restaurants, theme parks, downtown Orlando, and the airport, this home must be experienced in person to be fully appreciated. Schedule a private tour today and discover the perfect blend of luxury.
Payment Calculator
- Principal & Interest -
- Property Tax $
- Home Insurance $
- HOA Fees $
- Monthly -
Features
Building and Construction
- Covered Spaces: 0.00
- Exterior Features: Balcony, French Doors, Garden, Irrigation System, Lighting, Outdoor Kitchen, Outdoor Shower, Private Mailbox, Sidewalk
- Flooring: Hardwood, Tile
- Living Area: 4273.00
- Other Structures: Outdoor Kitchen
- Roof: Concrete, Tile
Land Information
- Lot Features: Landscaped, Near Golf Course, Private, Sidewalk, Paved
School Information
- High School: Dr. Phillips High
- Middle School: Chain of Lakes Middle
- School Elementary: Palm Lake Elem
Garage and Parking
- Garage Spaces: 3.00
- Parking Features: Electric Vehicle Charging Station(s), Garage Door Opener, Garage Faces Side
Eco-Communities
- Pool Features: In Ground, Lighting, Screen Enclosure
- Water Source: Public
Utilities
- Carport Spaces: 0.00
- Cooling: Central Air
- Heating: Central
- Pets Allowed: Yes
- Sewer: Septic Tank
- Utilities: Public
Finance and Tax Information
- Home Owners Association Fee Includes: Private Road
- Home Owners Association Fee: 1920.00
- Net Operating Income: 0.00
- Tax Year: 2023
Other Features
- Appliances: Bar Fridge, Convection Oven, Cooktop, Dishwasher, Disposal, Dryer, Electric Water Heater, Exhaust Fan, Microwave, Washer, Wine Refrigerator
- Association Name: MARTIN
- Association Phone: 413-351-3110
- Country: US
- Interior Features: Ceiling Fans(s), High Ceilings, Kitchen/Family Room Combo, Open Floorplan, Primary Bedroom Main Floor, Solid Wood Cabinets, Split Bedroom, Stone Counters, Thermostat, Walk-In Closet(s), Window Treatments
- Legal Description: PALM LAKE 33/83 LOT 19
- Levels: Two
- Area Major: 32819 - Orlando/Bay Hill/Sand Lake
- Occupant Type: Owner
- Parcel Number: 22-23-28-6529-00-190
- Possession: Close of Escrow
- Style: Mediterranean
- View: Garden, Pool
- Views: 13
- Zoning Code: R-1AA
Nearby Subdivisions
7601 Condo
7601 Condominium
Bay Hill
Bay Hill Sec 01
Bay Hill Sec 06
Bay Hill Sec 09
Bay Hill Village South East C
Bay Point
Bayview Sub
Clubhouse Estates
Dellagio
Emerson Pointe
Enclave At Orlando
Enclave At Orlando Ph 02
Enclave At Orlando Ph 03
Greenleaf
Hawthorn Suites Orlando
Hawthorn Suites Orlando Condo
Hidden Spgs
Islescay Commons
Kensington Park
Lake Cane
Lake Cane Estates
Lake Cane Hills
Lake Cane Hills Add 01
Lake Marsha
Lake Marsha First Add
Lake Marsha Sub
North Bay Sec 04
Orange Bay
Orange Tree
Orange Tree Country Club
Palm Lake
Phillips Blvd Village Vistame
Phillips Cove Condo
Point Orlando Residence Condo
Point Orlando Resort
Point Orlando Resort Condo
Reservephillips Cove
Sand Hills Lake
Sand Lake Hills Sec 02
Sand Lake Hills Sec 03
Sand Lake Hills Sec 11
Sand Pines
Sandy Spgs
Shadow Bay Spgs
Shadow Bay Spgs Ut 2
South Bay Sec 01
South Bay Sec 01b
South Bay Sec 02
South Bay Section 1 872 Lot 17
Spring Lake Villas
Tangelo Park Sec 01
Tangelo Park Sec 02
Tangelo Park Sec 03
Tangelo Park Sec 05
Torey Pines
Turnbury Woods
Villas At Bay Hill
Vista Cay Resort Reserve
Windermere Heights Add 02
Windermere Heights Sec 03



