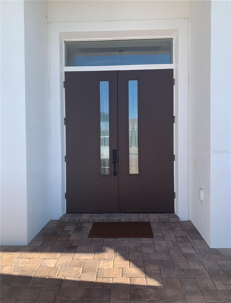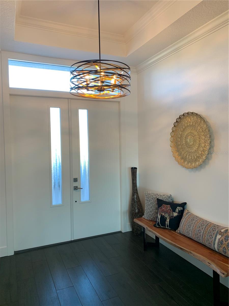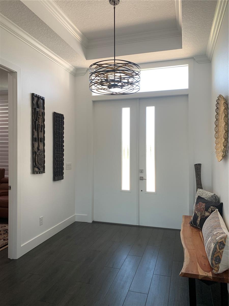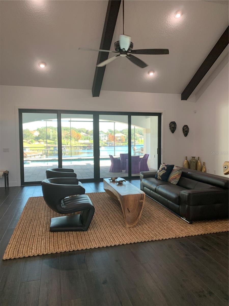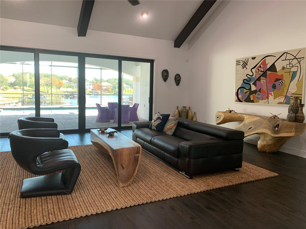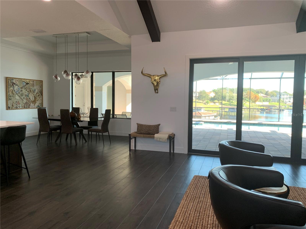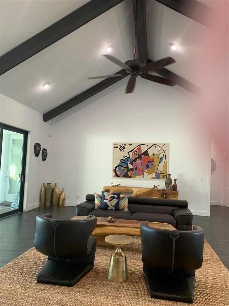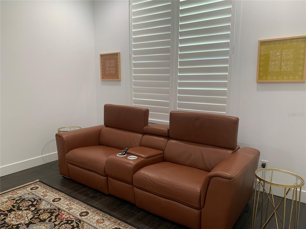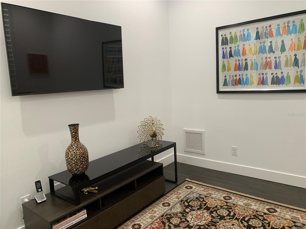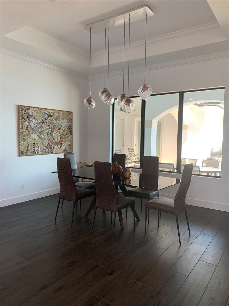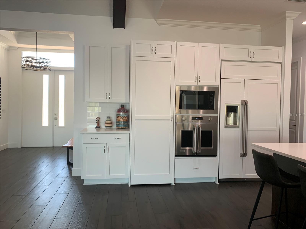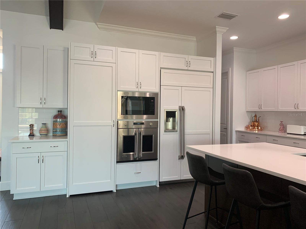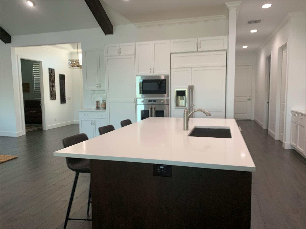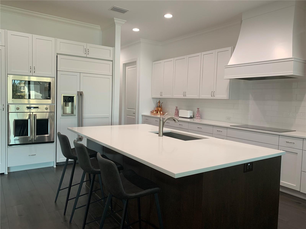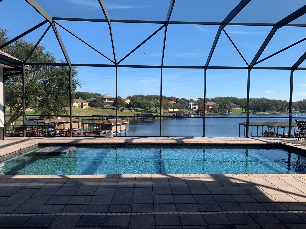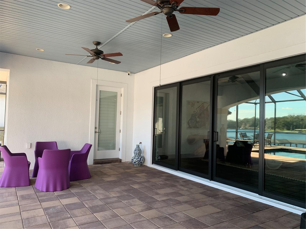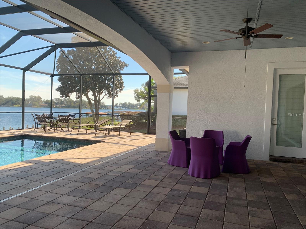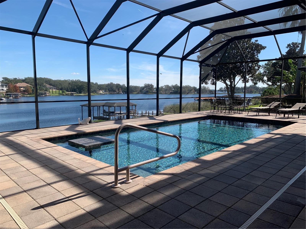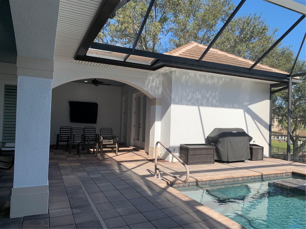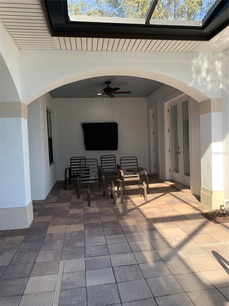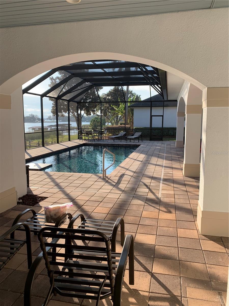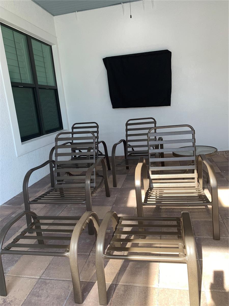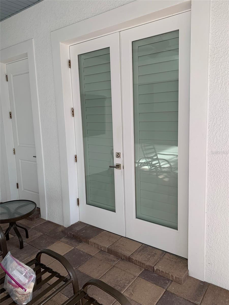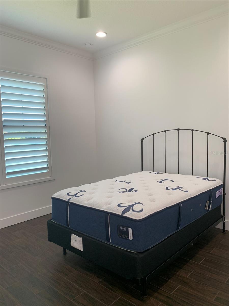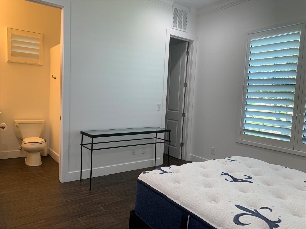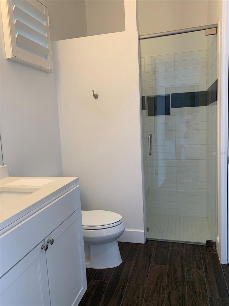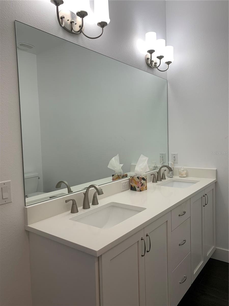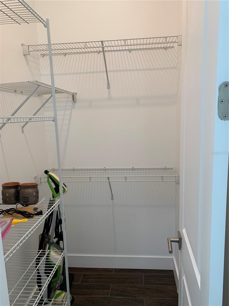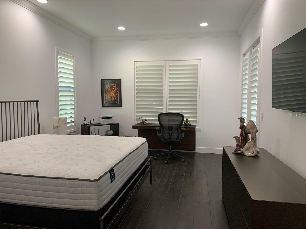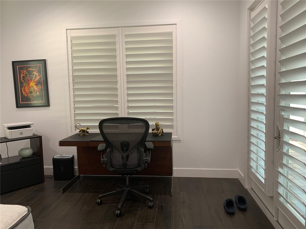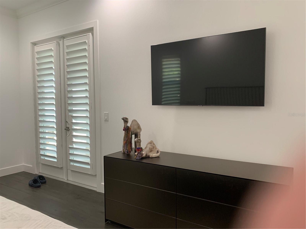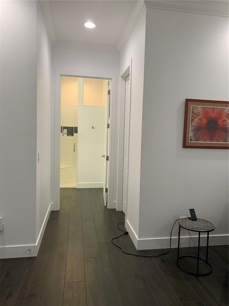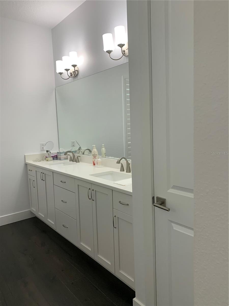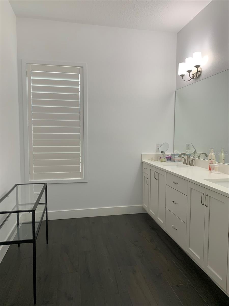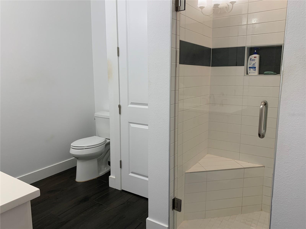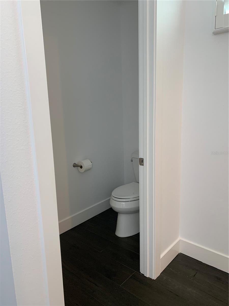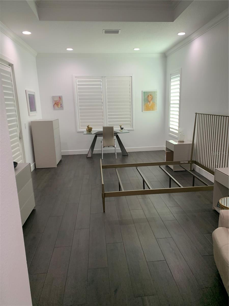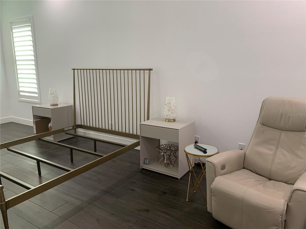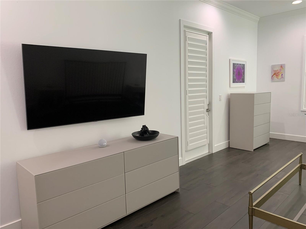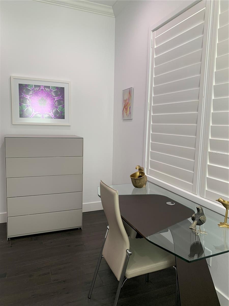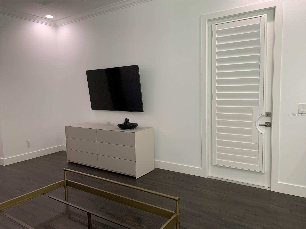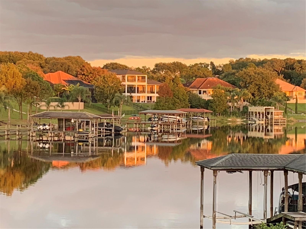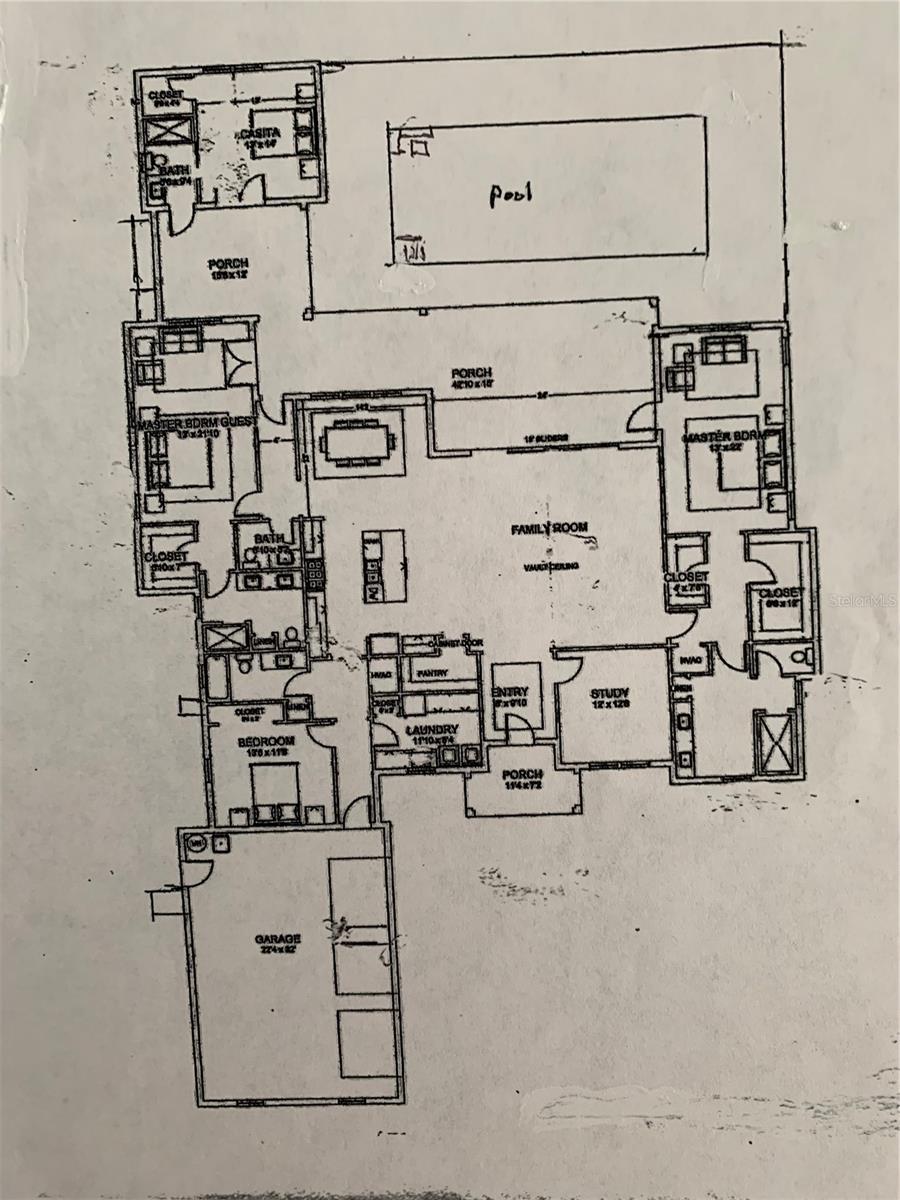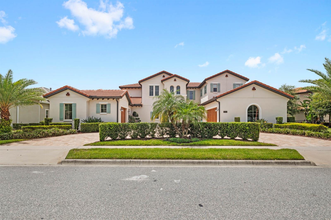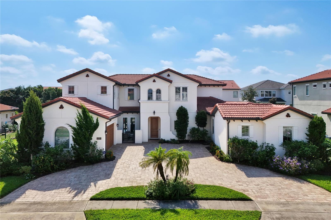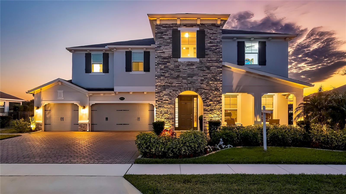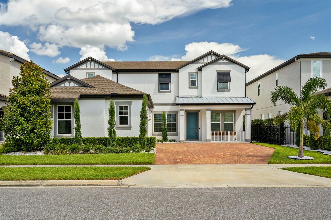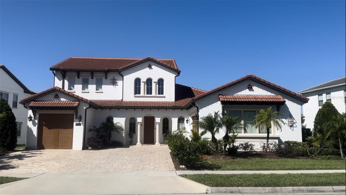816 Johns Point Drive, OAKLAND, FL 34787
Property Photos
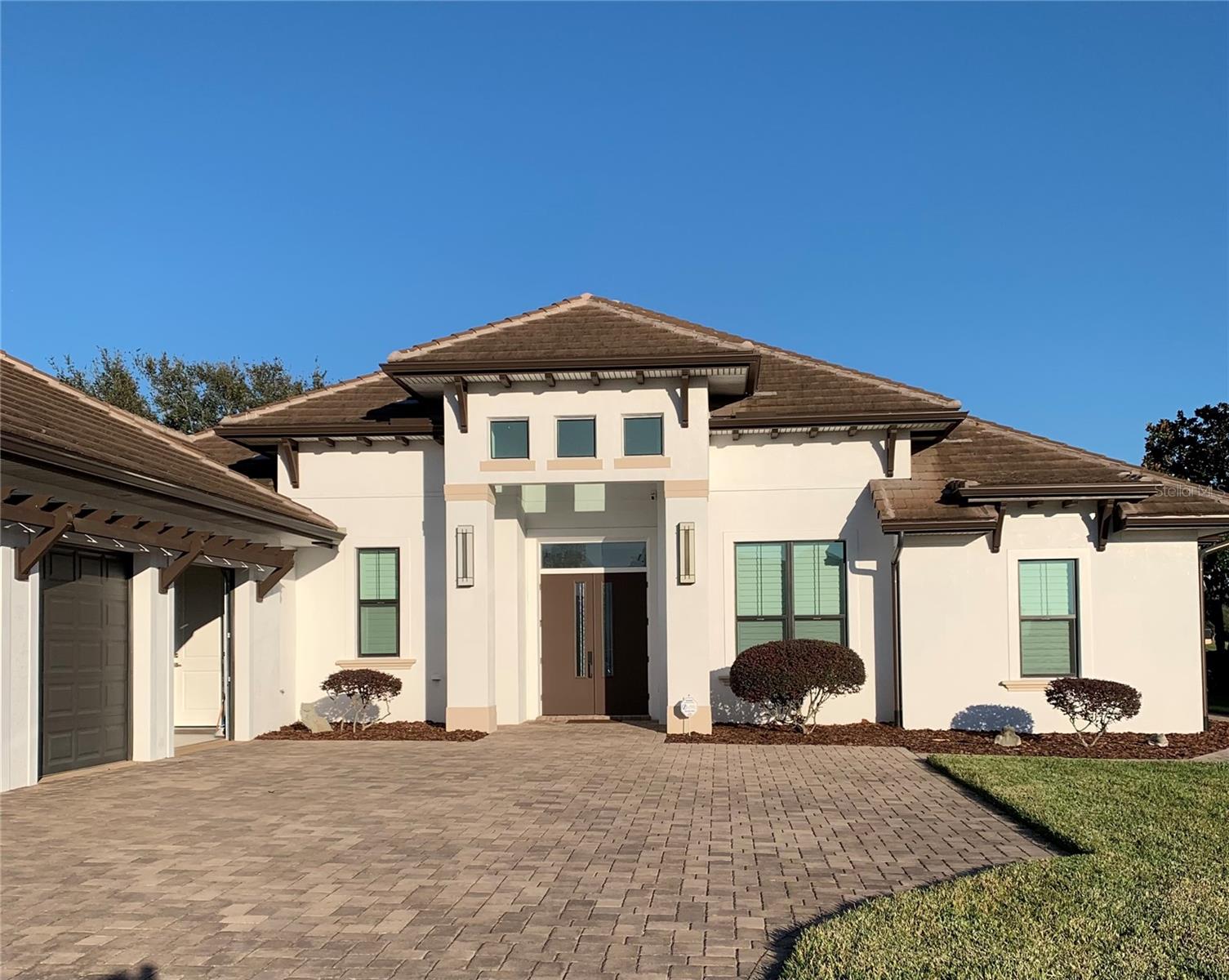
Would you like to sell your home before you purchase this one?
Priced at Only: $1,590,000
For more Information Call:
Address: 816 Johns Point Drive, OAKLAND, FL 34787
Property Location and Similar Properties
- MLS#: O6241814 ( Residential )
- Street Address: 816 Johns Point Drive
- Viewed: 1
- Price: $1,590,000
- Price sqft: $313
- Waterfront: Yes
- Wateraccess: Yes
- Waterfront Type: Lake
- Year Built: 2020
- Bldg sqft: 5074
- Bedrooms: 4
- Total Baths: 5
- Full Baths: 4
- 1/2 Baths: 1
- Garage / Parking Spaces: 3
- Days On Market: 12
- Additional Information
- Geolocation: 28.5445 / -81.6479
- County: ORANGE
- City: OAKLAND
- Zipcode: 34787
- Subdivision: Johns Cove
- Elementary School: Tildenville Elem
- Middle School: SunRidge
- High School: West Orange
- Provided by: FLORIDA REALTY INVESTMENTS
- Contact: Marc Harris
- 407-207-2220

- DMCA Notice
-
DescriptionNearly new lake front custom home on expansive .57 acre lot in beautiful Johns Cove. This gated community combines privacy and convenient access to Disney World, Universal, Sea World, downtown Orlando, Orlando International Airport, high end and discount shopping, and excellent restaurants and golf courses. As you enter the gates of Johns Cove, drive down the tree lined streets to Johns Point Drive. The property is on the left. Note the long pavered driveway and three car garage (fully drywalled and porcelain tile floor). As you walk through the custom built front doors you immediataly see the beamed cathedral ceilng gathering room,the fantastic lanai with solar heated pool, and of course, spectacular 2400 acre Johns Lake, excellent for boating, fishing, and water skiing. As you tour the house, note the porcelain wood look flooring. To the right of the foyer is the office/tv room/bedroom. Next check the first of 2 master bedrooms, each with walk in closets, custom showers, 2 sinks and a linen closet. Walk through the gathering room and discover the fantastic open concept area including the dining area, kitchen and counter seating space. Note the beautiful stone countertops and custom cabinets, also found throughout the home. The kitchen includes GE Monogram appliances, including built in refrigerator, french door convection oven, and induction range. Large hidden pantry. Check out the second master bedroom and the adjacent powder room. Walk through the kitchen to the laundry on the left, and a full bathroom and another bedroom. The tour is not complete without viewing the screened in water front lanai, with its large solar heated, pebble finished salt pool and full casita with bedroom, walk in closet and full bath. And don't foget the custom plantation shutters throughout. This is the newest home in Johns Cove, built in 2020. Custom built for the current owners. Home features 3 separate AC units. Most furniture including high end Gamma leather furniture available. Close to Montverde Academy.
Payment Calculator
- Principal & Interest -
- Property Tax $
- Home Insurance $
- HOA Fees $
- Monthly -
Features
Building and Construction
- Covered Spaces: 0.00
- Exterior Features: French Doors, Irrigation System, Private Mailbox, Sidewalk, Sliding Doors
- Flooring: Tile
- Living Area: 3450.00
- Other Structures: Guest House
- Roof: Tile
Property Information
- Property Condition: Completed
Land Information
- Lot Features: Cul-De-Sac, City Limits, In County, Landscaped, Oversized Lot, Rolling Slope, Sidewalk, Paved
School Information
- High School: West Orange High
- Middle School: SunRidge Middle
- School Elementary: Tildenville Elem
Garage and Parking
- Garage Spaces: 3.00
- Parking Features: Curb Parking, Ground Level, Oversized
Eco-Communities
- Pool Features: Deck, Gunite, Heated, In Ground, Salt Water, Screen Enclosure, Solar Heat
- Water Source: Public
Utilities
- Carport Spaces: 0.00
- Cooling: Central Air, Mini-Split Unit(s)
- Heating: Central, Heat Pump
- Pets Allowed: Yes
- Sewer: Septic Tank
- Utilities: BB/HS Internet Available, Cable Connected, Electricity Connected, Fire Hydrant, Phone Available
Finance and Tax Information
- Home Owners Association Fee: 1889.00
- Net Operating Income: 0.00
- Tax Year: 2023
Other Features
- Accessibility Features: Accessible Approach with Ramp, Accessible Bedroom, Accessible Closets, Accessible Common Area, Accessible Doors, Accessible Electrical and Environmental Controls, Accessible Entrance, Accessible Hallway(s), Central Living Area
- Appliances: Built-In Oven, Cooktop, Dishwasher, Disposal, Dryer, Electric Water Heater, Exhaust Fan, Microwave, Range Hood, Refrigerator, Washer, Wine Refrigerator
- Association Name: Dean Garrow
- Association Phone: 407-327-5824
- Country: US
- Furnished: Furnished
- Interior Features: Accessibility Features, Cathedral Ceiling(s), Coffered Ceiling(s), Crown Molding, High Ceilings, Open Floorplan, Primary Bedroom Main Floor, Smart Home, Solid Surface Counters, Stone Counters, Thermostat, Vaulted Ceiling(s), Walk-In Closet(s), Window Treatments
- Legal Description: JOHNS COVE 43/104 LOT 46
- Levels: One
- Area Major: 34787 - Winter Garden/Oakland
- Occupant Type: Owner
- Parcel Number: 27-22-30-4015-99-460
- Possession: Negotiable
- Style: Custom
- View: Water
- Zoning Code: R-1A
Similar Properties



