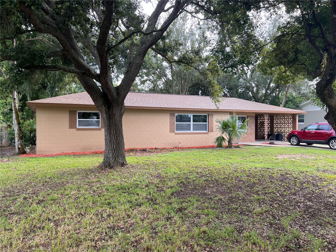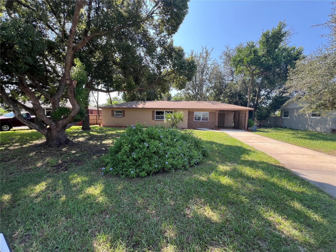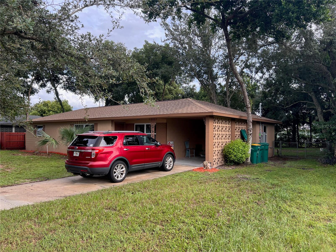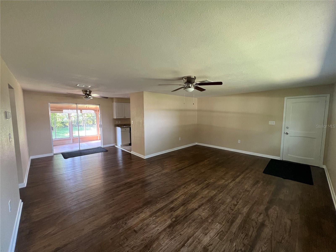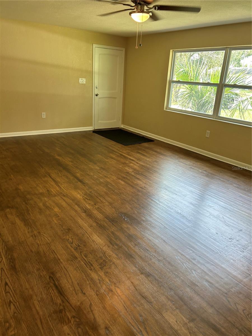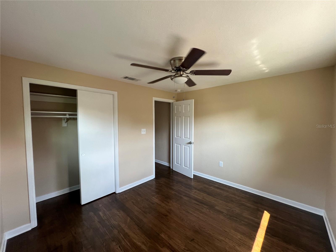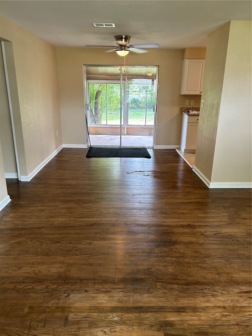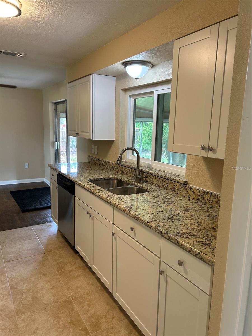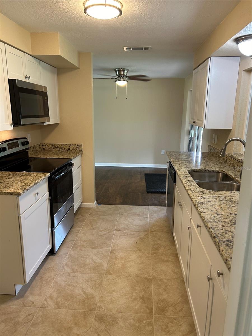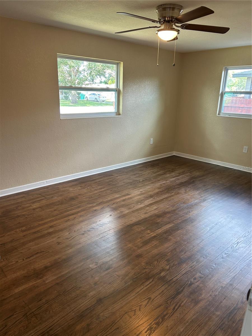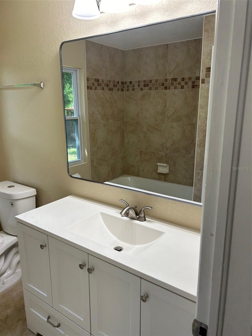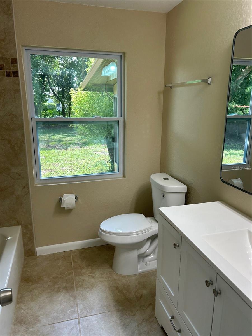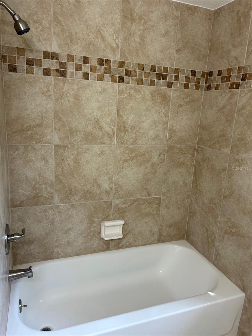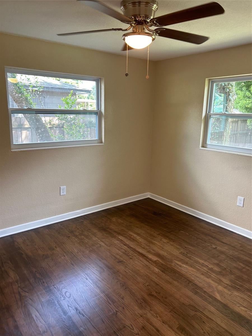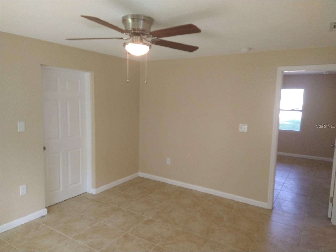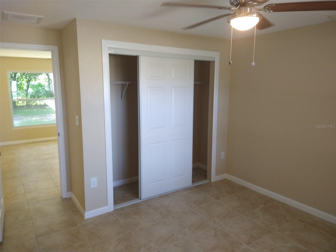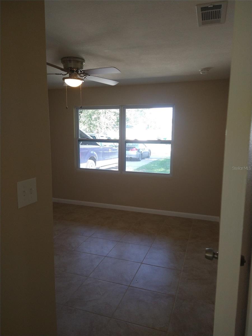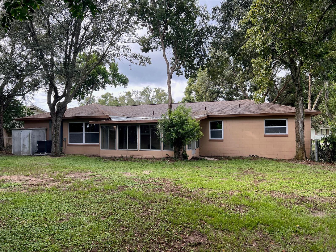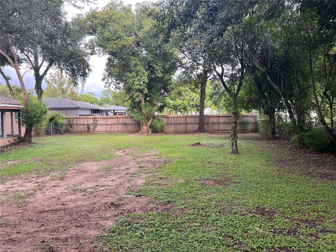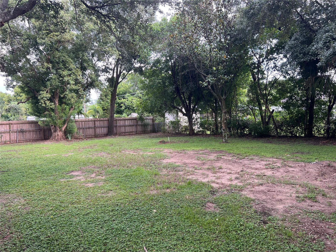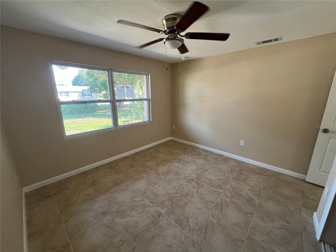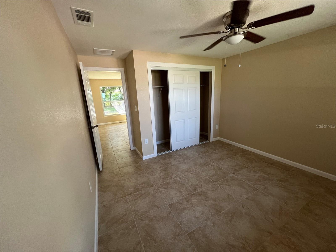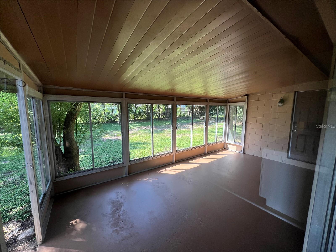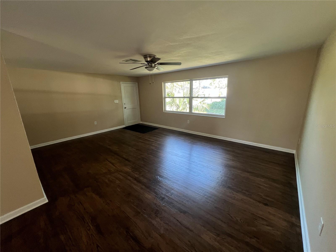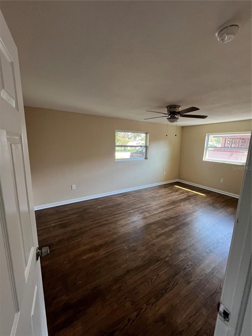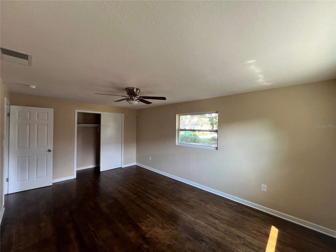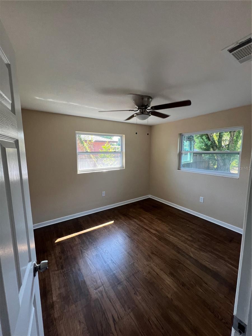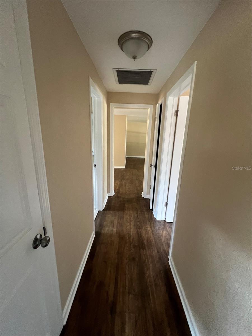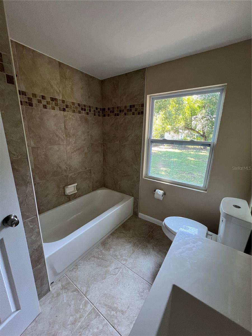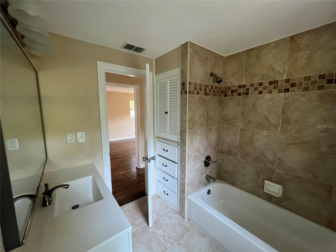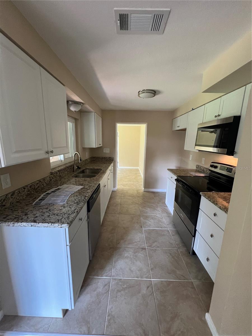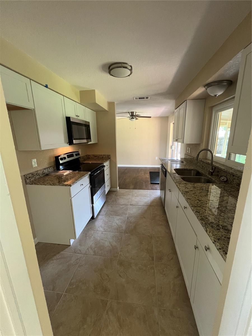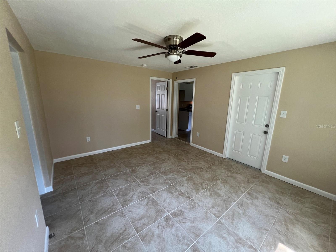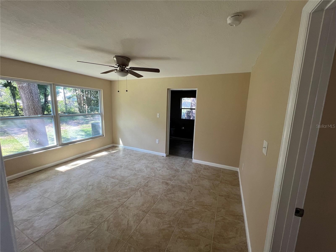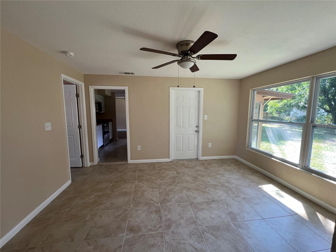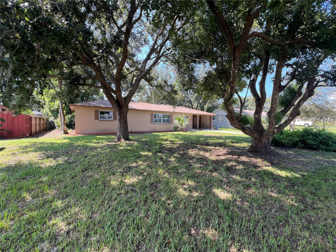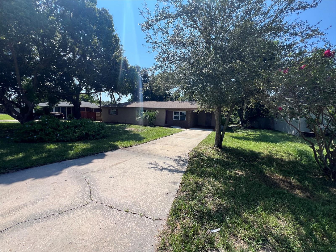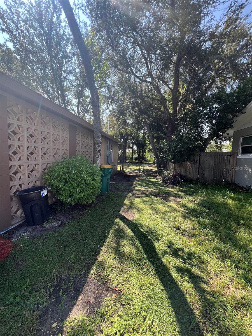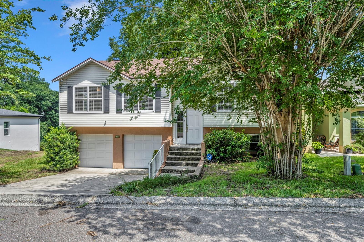510 Charlotte Avenue, EUSTIS, FL 32726
Property Photos
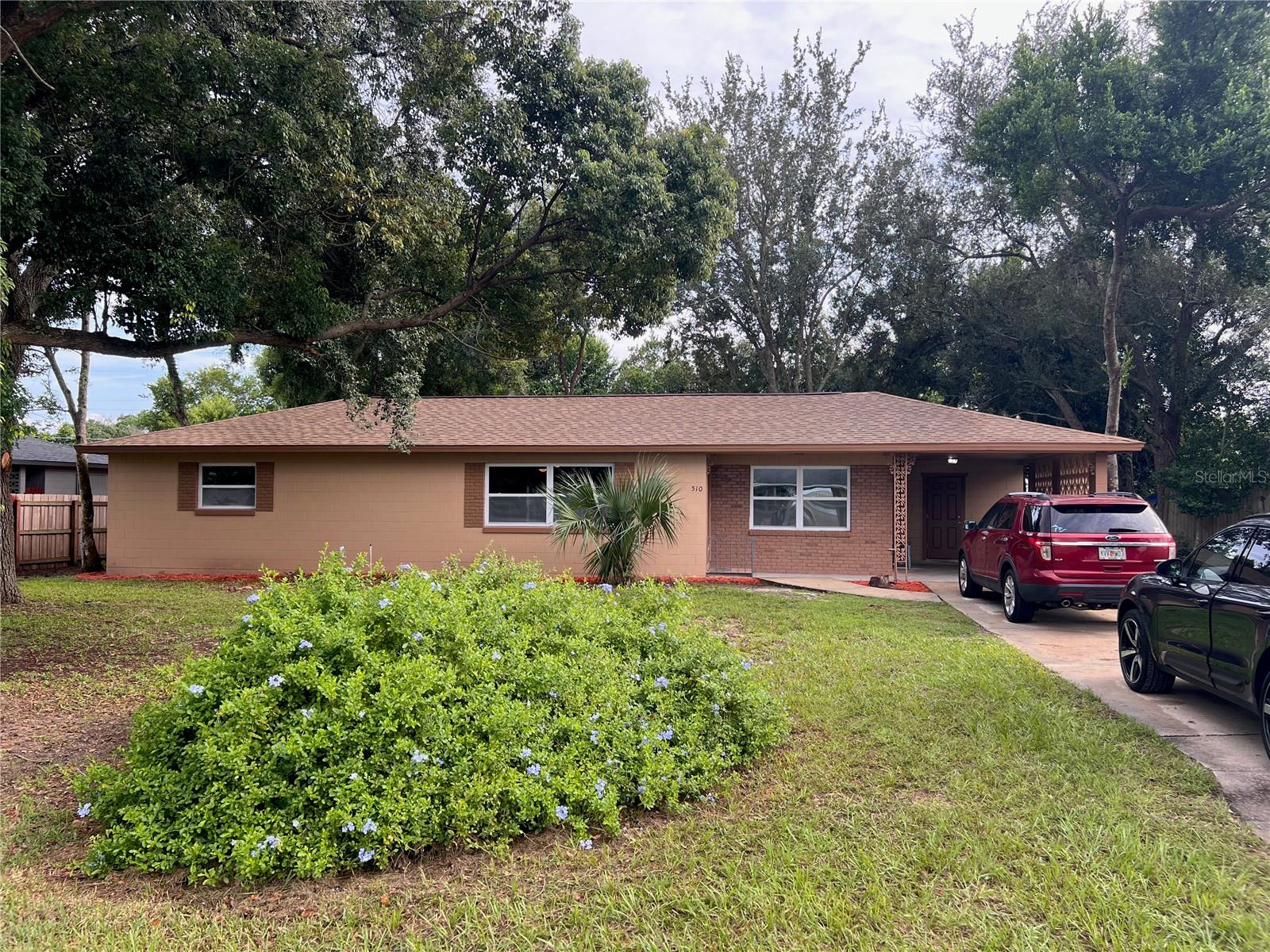
Would you like to sell your home before you purchase this one?
Priced at Only: $284,000
For more Information Call:
Address: 510 Charlotte Avenue, EUSTIS, FL 32726
Property Location and Similar Properties
- MLS#: O6242100 ( Residential )
- Street Address: 510 Charlotte Avenue
- Viewed: 12
- Price: $284,000
- Price sqft: $140
- Waterfront: No
- Year Built: 1963
- Bldg sqft: 2032
- Bedrooms: 3
- Total Baths: 2
- Full Baths: 2
- Garage / Parking Spaces: 1
- Days On Market: 106
- Additional Information
- Geolocation: 28.8312 / -81.6912
- County: LAKE
- City: EUSTIS
- Zipcode: 32726
- Subdivision: Eustis West Lynnhurst
- Provided by: SELL FAST REALTY, LLC
- Contact: Kimberlee Frank
- 407-888-3433

- DMCA Notice
-
DescriptionSellers concessions allowed for full price contract of $7,100.00 Your Dream Home is waiting! Enjoy this Beautiful 3 Bedroom, 2 bathroom, Ranch home with a carport and fenced in backyard. This home is totally updated in 2024 which makes it almost like new construction. This house has everything brand new as of 2024 in it including but not limited to: Roof, Sealed the Florida Room Roof, Plumbing, AC and ductwork, brand new windows throughout, All new electrical wiring including the box, switches, plugs, lights, flooring, kitchen updated, bathroom updated and much more. Entertain in your large Living Room attached to a dining room with solid wood floor. Split floor plan with 2 Bedrooms with solid wood floor on one side of the house and the third bedroom with new tile floor on the opposite side of the house. Updated main bathroom with new tub, tile surround for shower, new tile flooring, new cabinet, sink, new mirror, new toilet and all fixtures. Enjoy your updated Kitchen with new cabinets, granite, stainless steel sink, new floor tile, new stainless steel stove, dishwasher, and microwave. For privacy sit in your Family Room which looks out at your large fenced in backyard. Separate Laundry Room with second bathroom with new shower, cabinet, sink, mirror and toilet and new tile flooring. The home has been freshly textured and painted inside and outside. Sit on your screened in back florida room which is 190 Square feet. Enjoy sitting on your front porch which attaches to the one car carport. Buyer to verify room sizes, square footage, direction of house and school district. This house will not last long don't wait hurry! The Roof and AC has a warranty that goes to the new buyer.
Payment Calculator
- Principal & Interest -
- Property Tax $
- Home Insurance $
- HOA Fees $
- Monthly -
Features
Building and Construction
- Covered Spaces: 0.00
- Exterior Features: Lighting, Private Mailbox
- Fencing: Chain Link
- Flooring: Tile, Wood
- Living Area: 1554.00
- Roof: Shingle
Land Information
- Lot Features: City Limits, In County, Paved
Garage and Parking
- Garage Spaces: 0.00
Eco-Communities
- Water Source: Public
Utilities
- Carport Spaces: 1.00
- Cooling: Central Air
- Heating: Central
- Pets Allowed: Number Limit
- Sewer: Public Sewer
- Utilities: Cable Connected, Electricity Connected
Finance and Tax Information
- Home Owners Association Fee: 0.00
- Net Operating Income: 0.00
- Tax Year: 2023
Other Features
- Appliances: Convection Oven, Dishwasher, Microwave, Refrigerator
- Country: US
- Interior Features: Ceiling Fans(s)
- Legal Description: EUSTIS WEST LYNNHURST LOT 350 BLK 2 PB 14 PG 45 ORB 2269 PG 2436
- Levels: One
- Area Major: 32726 - Eustis
- Occupant Type: Vacant
- Parcel Number: 14-19-26-2500-002-35000
- Style: Ranch
- View: City
- Views: 12
- Zoning Code: PI
Similar Properties
Nearby Subdivisions
44 Gables Ph 02b
44 Gables Ph 03
Arbor Hills Un 1
Belmont Heights Un 2
Bishops Eustis
Brac Bluff Pass Ph 2
Bright Water Place
Bright Water Place Phase 3
Brightwater Place
College Hgts
Estates At Black Bear Reserve
Eustis
Eustis 44 Gables Ph 05 Lt 501
Eustis Badger
Eustis Bay State South Ph 01
Eustis Century Oak Estates
Eustis Century Oaks Estates
Eustis Cherrytree On Washingto
Eustis Crooked Lake Reserve
Eustis Crooked Lake Ridge
Eustis Fort Mason
Eustis Glover Sub
Eustis Goulds Sub
Eustis Grand Island Heights
Eustis Harbor Island Villas
Eustis Hazzards Homestead
Eustis Heath Terrace
Eustis Heights
Eustis Hermosa Shores
Eustis Lake Yale Landing
Eustis Lakeview Park
Eustis Lakewood Sub
Eustis Lynnhurst
Eustis Northshore
Eustis Ocklawaha Sub
Eustis Pinecrest
Eustis Quayle Golf Links
Eustis Remington Club Ph 02 Lt
Eustis Remington Club Sub
Eustis Ridgeview At Crooked La
Eustis Ridgeview At East Crook
Eustis Sales Sub
Eustis Springwood Landing Sub
Eustis Tangerine Court
Eustis Townhill Sub
Eustis Tropical Shore
Eustis Weavers
Eustis West Lynnhurst
Eustis Westgate Sub
Lake Woodward Estates
Mc Cormick Park
None
Pine Meadows Reserve Phase 1a
Polak Sub
Rainbow Rdg
Remington Club
Richards Add
Rosenwald Gardens
Townhill
Westgate
Winchester Estates



